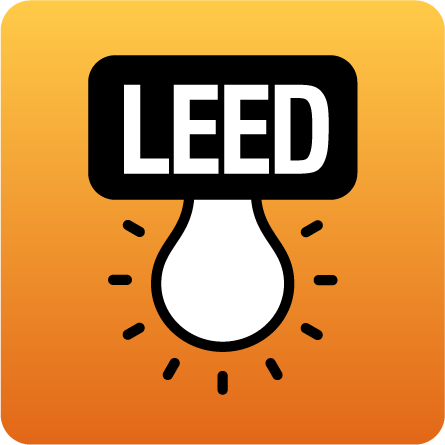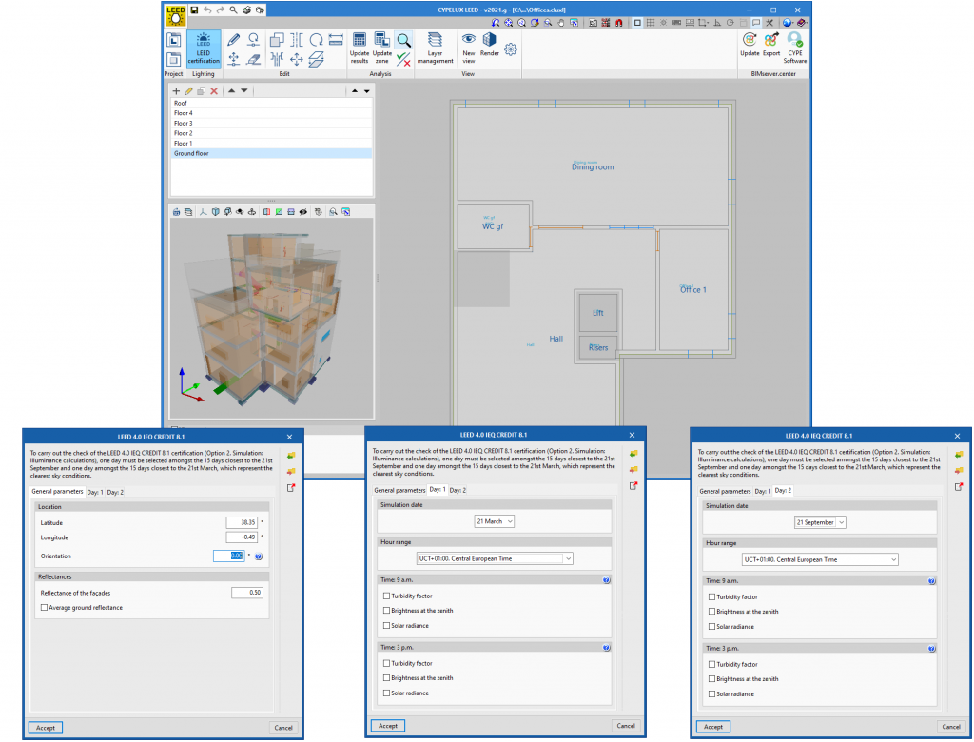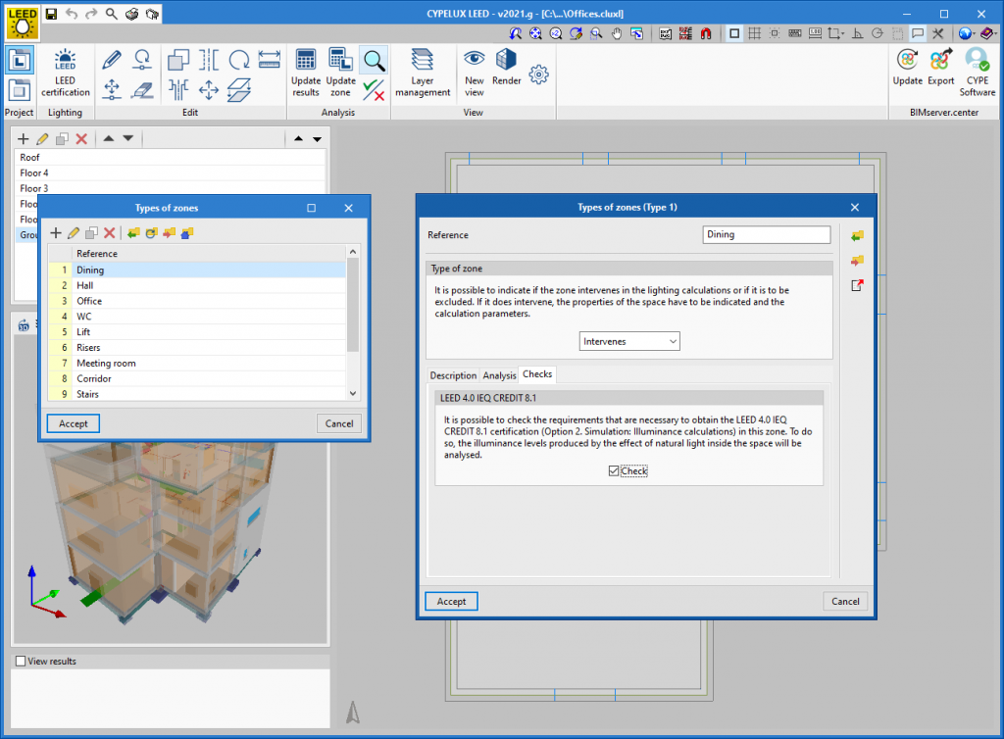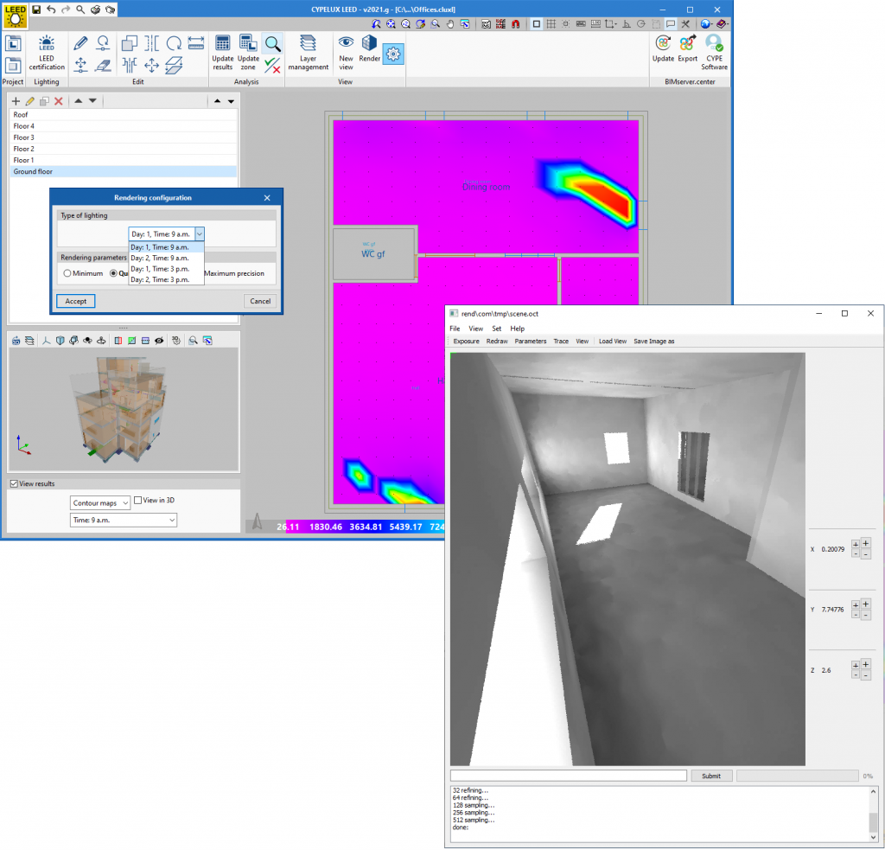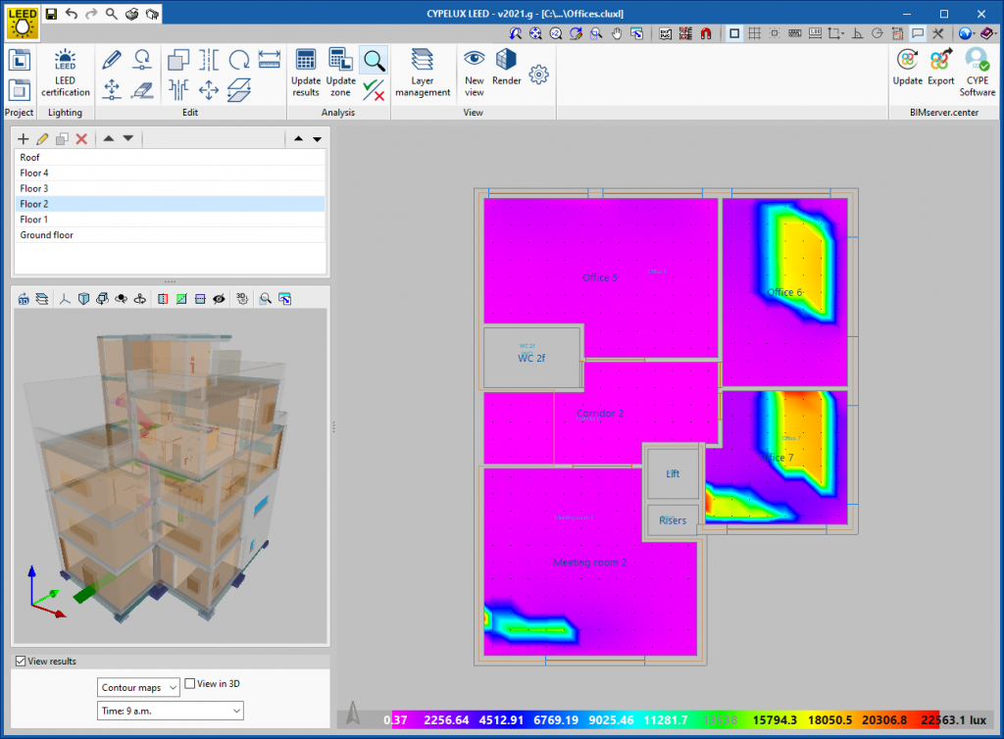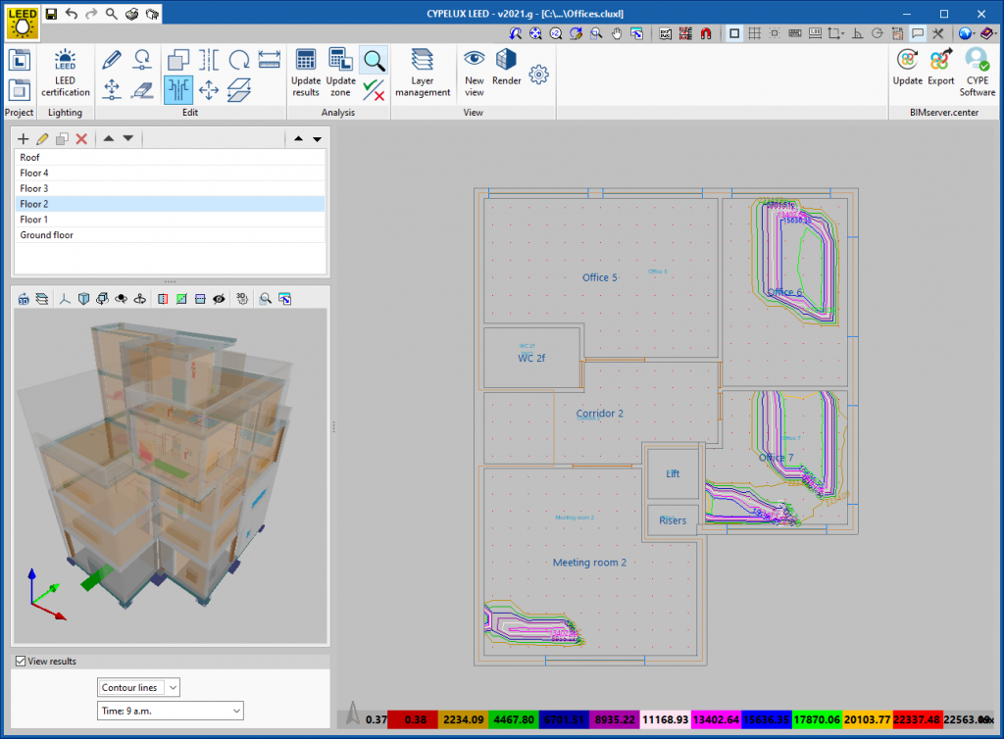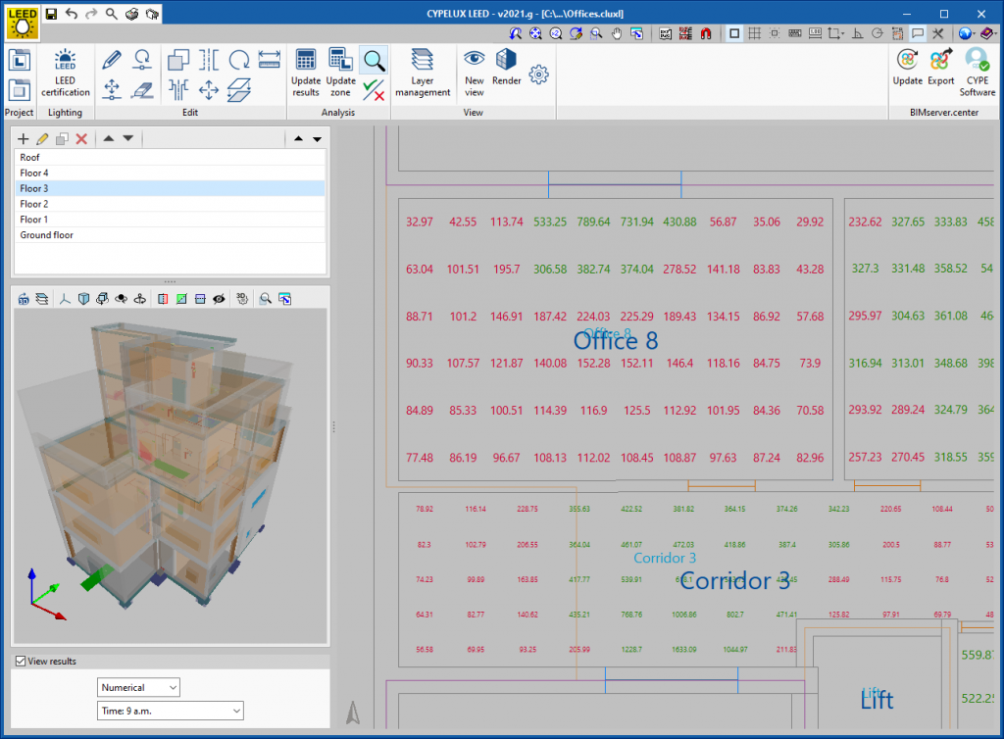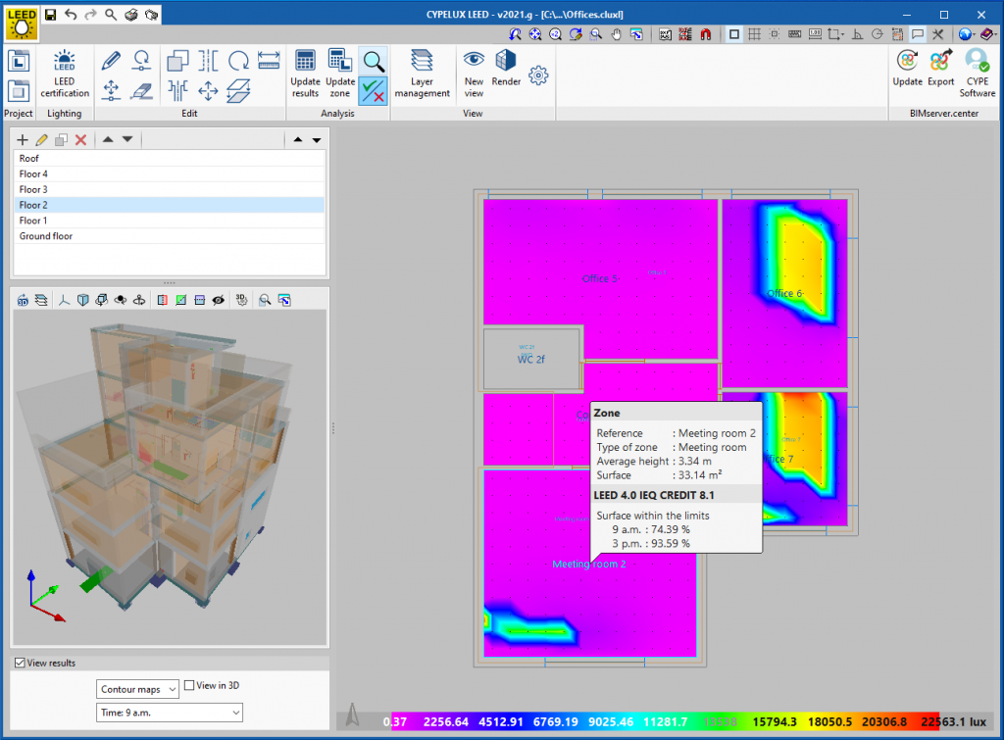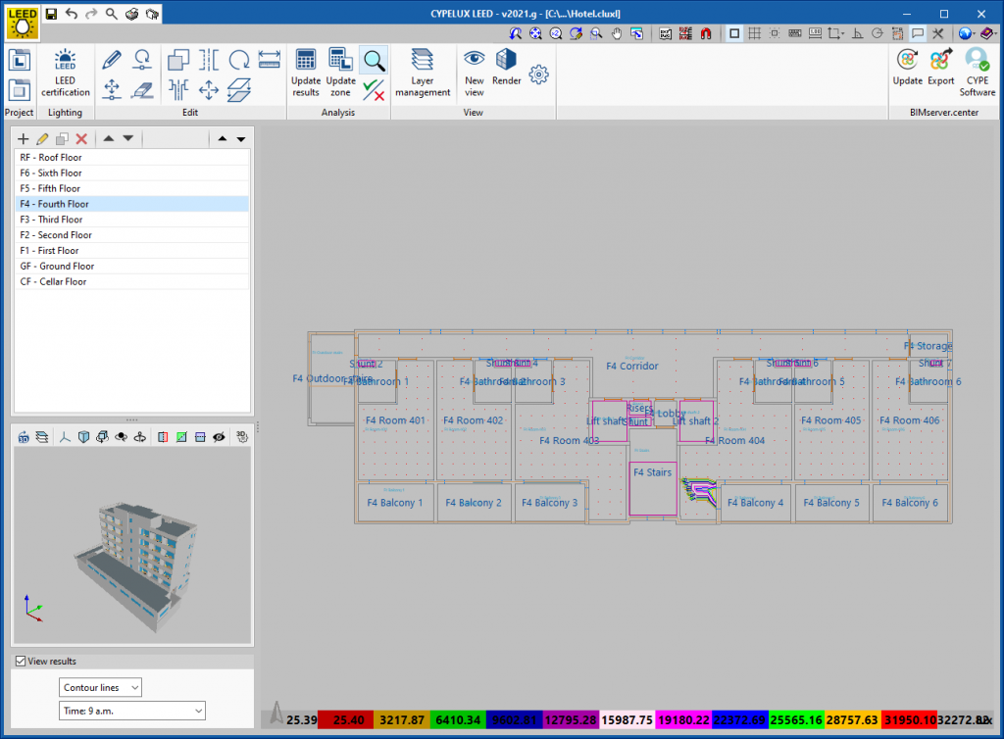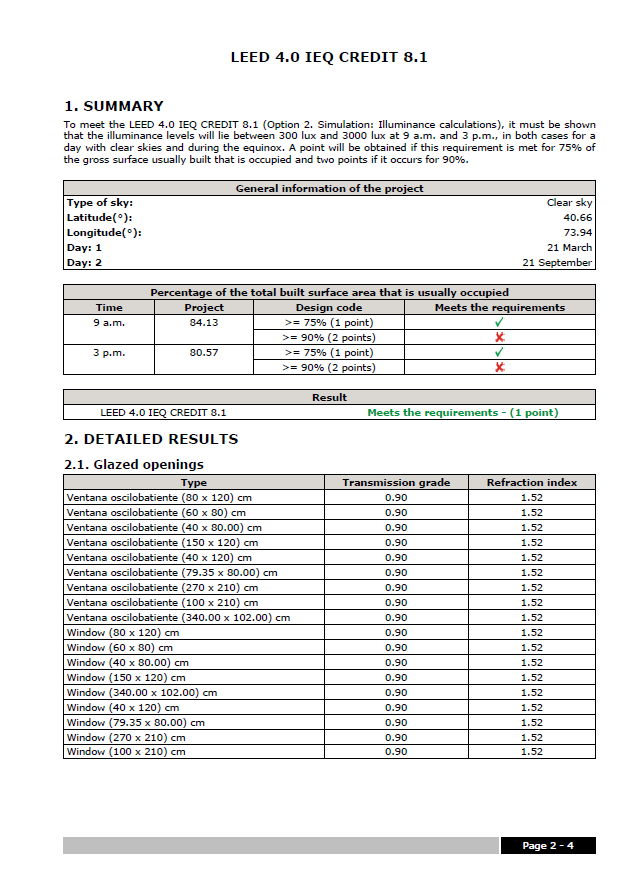Main characteristics of CYPELUX LEED
Daylight
CYPELUX LEED allows users to configure the daylight parameters necessary for carrying out the simulation defined in option 2 of LEED v4.0 IEQ CREDIT 8.1.
Firstly, the data concerning the project location and the reflectance of outdoor surfaces (façade and floor) must be entered. The building orientation will be directly obtained from the BIM model in case it contains this information.
As indicated in the necessary requirements specification for obtaining the LEED certification, users must select a day between the 15 days closest to 21 September and a day between the 15 days closest to 21 March, which represents the clearest sky conditions. The average illuminance value for 9 a.m. and 3 p.m. on each day will be calculated. The hour range for the project’s location must be entered for each day, so that the existence of daylight saving time can be shown and, for each hour, the program allows users to modify the values of "Turbidity factor", "Brightness at the zenith" and "Solar radiance".
In order to carry out the analysis, in addition to entering the general characteristics of the job, the "Transmission grade" and "Refraction index" for the types of glazed openings of the building must be specified.
Once the configuration is defined, the program allows it to be saved in a file so it can be imported directly into another CYPELUX LEED project.
Defining zones
Defining the necessary characteristics to justify compliance with the LEED certification for indoor zones.
The zones are inserted into the program directly by importing an IFC format file (IFC4 and IFC2x3) generated by CAD/BIM modelling programs. In order to improve the viewing of the spaces, drawing file templates in DXF, DWG, DWF, JPG or BMP format can be used.
Once the zone type has been defined, the program allows its properties to be saved in a file so they can be imported directly into another CYPELUX LEED project.
Radiance lighting simulation engine
CYPELUX LEED uses the Radiance lighting simulation engine developed by the Lawrence Berkeley National Laboratory in order to analyse the illuminance produced by daylight. This analysis methodology allows for more accurate results for indirect illuminance levels to be obtained, discretisation in sources of non-punctual light to be carried out, and realistic light scenes to be viewed, among others.
Scene rendering
Thanks to the inclusion of the Radiance lighting simulation engine, the lighting effect produced by natural light on each day at 9 a.m. and 3 p.m. can be represented in a realistic image. To do this, users have to define the location of the point of view as well as the characteristics of the rendering.
Calculations
CYPELUX LEED analyses the average lighting levels, measured at a workplane level, produced by the effect of daylight for a day between the 15 days closest to 21 September and a day between the 15 days closest to 21 March, selected by users, at 9 a.m. and 3 p.m.
Visualisation of the results and checking
After the analysis, CYPELUX LEED can display the illuminance results on screen of the intervening zones using contour lines, isovalue lines or numerical value.
Moreover, when placing the cursor over a zone, the program displays the following parameters of the space on screen:
- Percentage of the surface of the space whose illuminance values are within the limit range of the LEED v4.0 IEQ CREDIT 8.1 (between 300 and 3000 lux) for 9 a.m.
- Percentage of the surface of the space whose illuminance values are within the limit range of the LEED v4.0 IEQ CREDIT 8.1 (between 300 and 3000 lux) for 3 p.m.
Documents
Once the analysis has been carried out, CYPELUX LEED is able to automatically generate the reports and drawings required to justify the compliance with the LEED certification.
Technical specifications
CYPELUX LEED generates a justification document of the LEED v4.0 IEQ CREDIT 8.1 for the whole job, where the characteristics of the building and the analysis are specified, as well as the obtained results.
Installation drawings
The program allows the detailed drawings of the project to be generated automatically and provides users with a configuration tool to indicate the elements that must appear in each drawing.
Besides being able to print drawings directly, CYPELUX LEED can export them to different formats (DWG, DXF, PDF, XPS).
User license
In order for CYPELUX LEED to be able to carry out the verifications, analyses and generation of the indicated documents, the user license must include the corresponding permission for this CYPE program.

