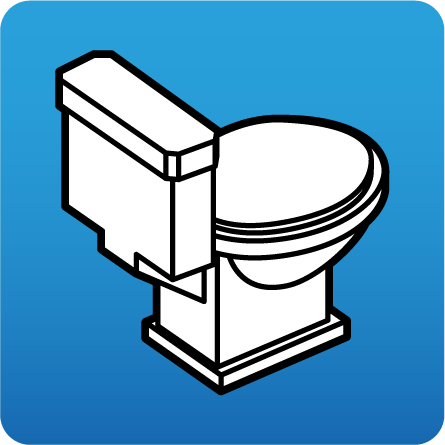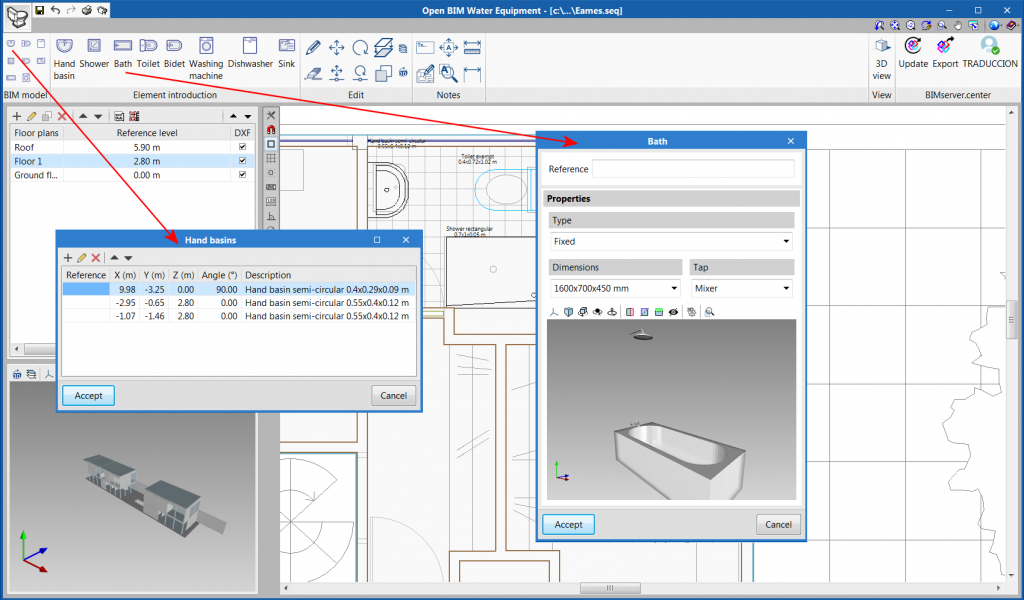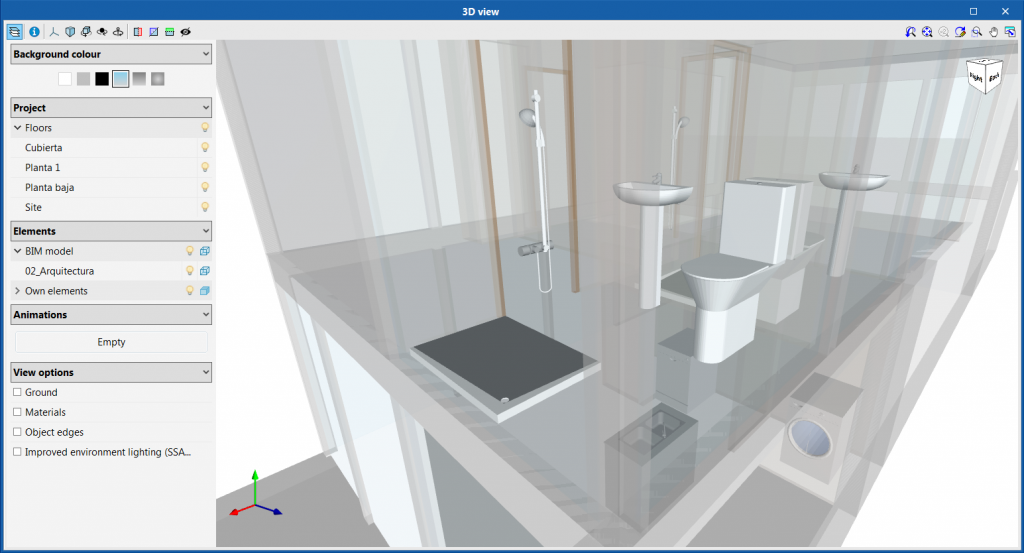Application interface
With Open BIM Water Equipment, users can introduce the following appliances and fittings: urinals, showers, bathtubs, sinks and bidets.
The program has a graphical interface that allows users to introduce the abovementioned elements using the floor plans. The elements that are positioned on the plan will also be displayed in the 3D view of the program.
Open BIM Water Equipment generates a table that contains the elements that have been introduced in the project. In this table, users can modify the default height of the elements and view their size.
Information exchange
Open BIM Water Equipment exchanges information on the drains of the sanitary equipment with CYPEPLUMBING Sanitary Systems, and users save time because there is no need to reintroduce the data in the second program. This exchange is possible using the connection to the BIM model of the project, which is located on the BIMserver.center platform.
Results output
The results output of the program provides users with a detailed list of the elements of the appliances and fittings of the project.
Open BIM Water Equipment also generates an IFC file with all the documents and a GLTF file containing the 3D view of the elements that have been introduced. The IFC and GLTF files that are generated are exported to the BIM model of the project, which is located on the BIMserver.center platform.




