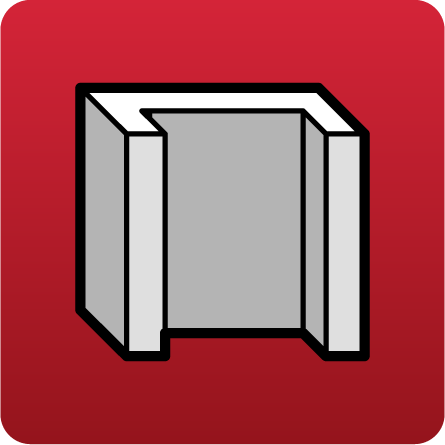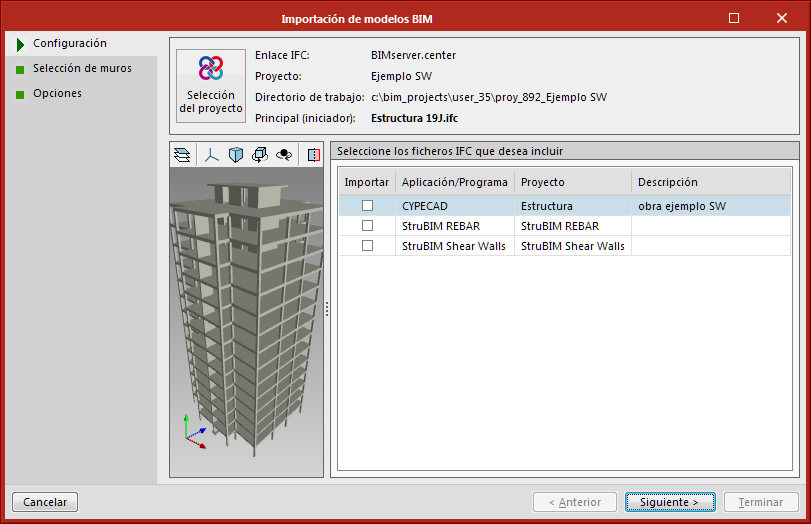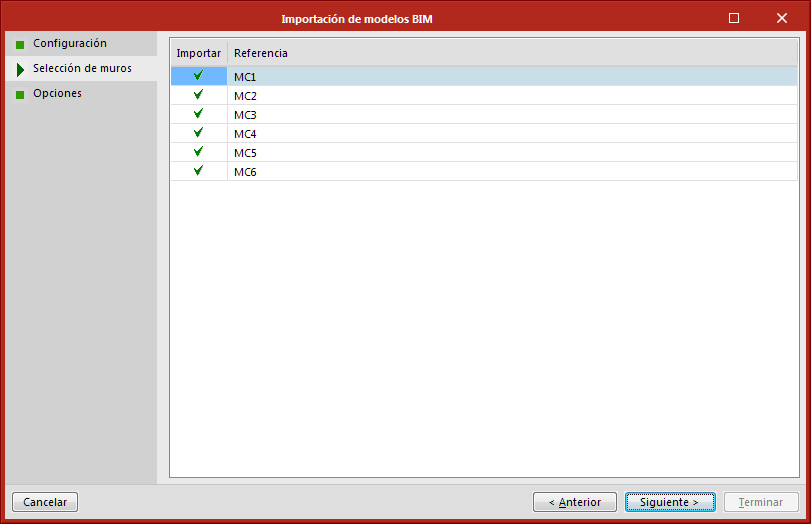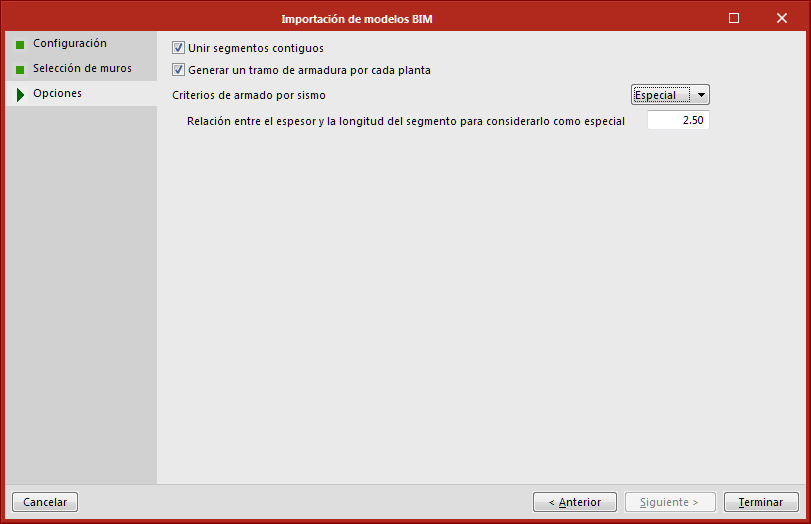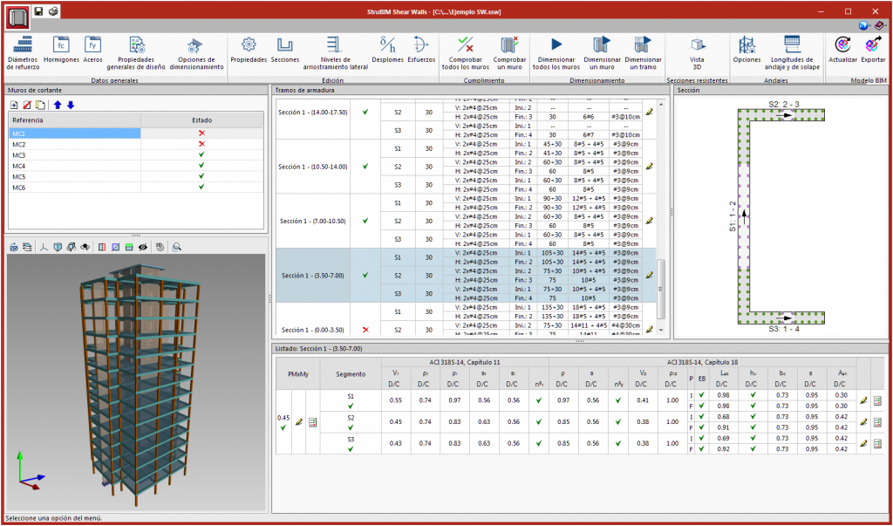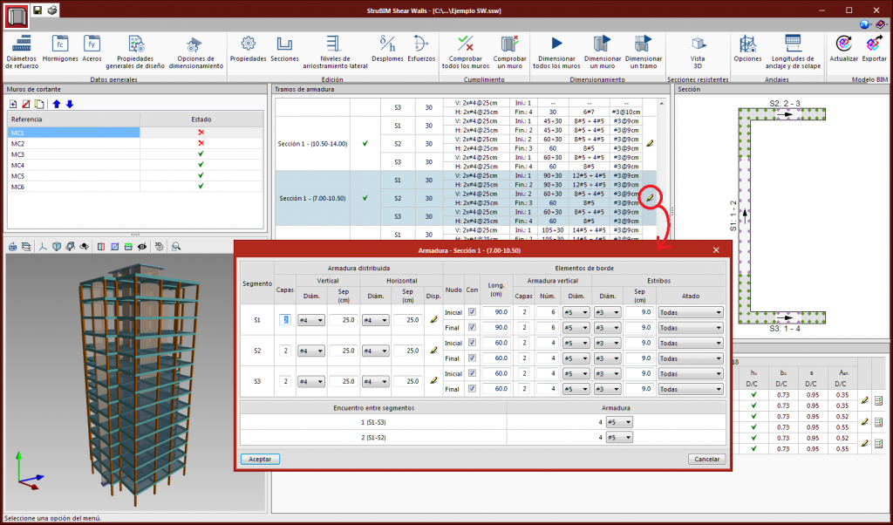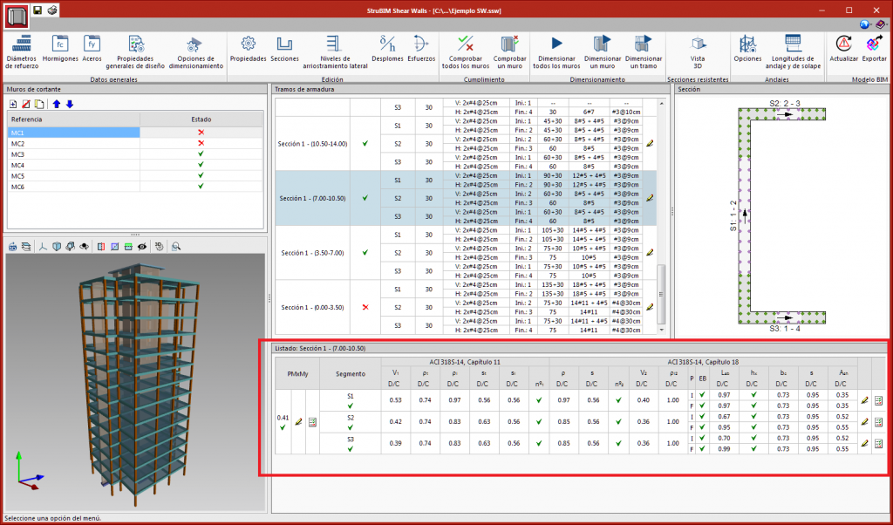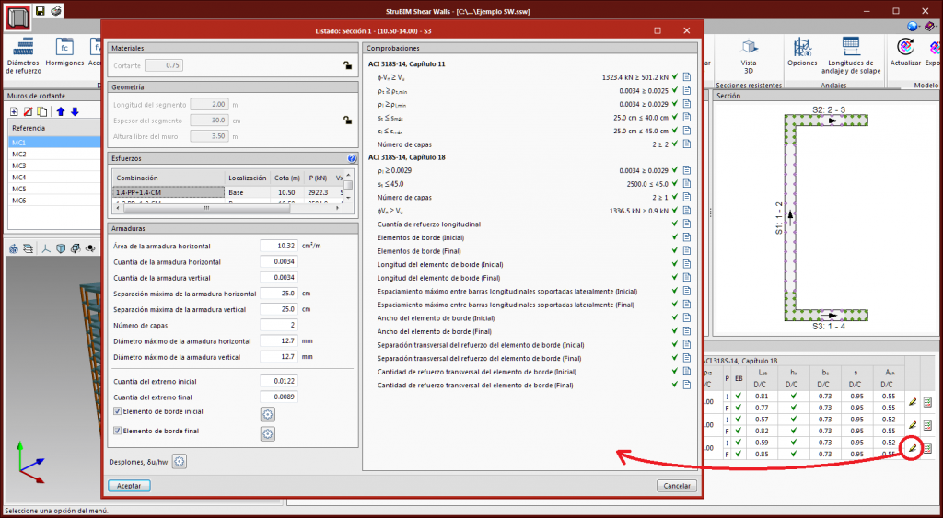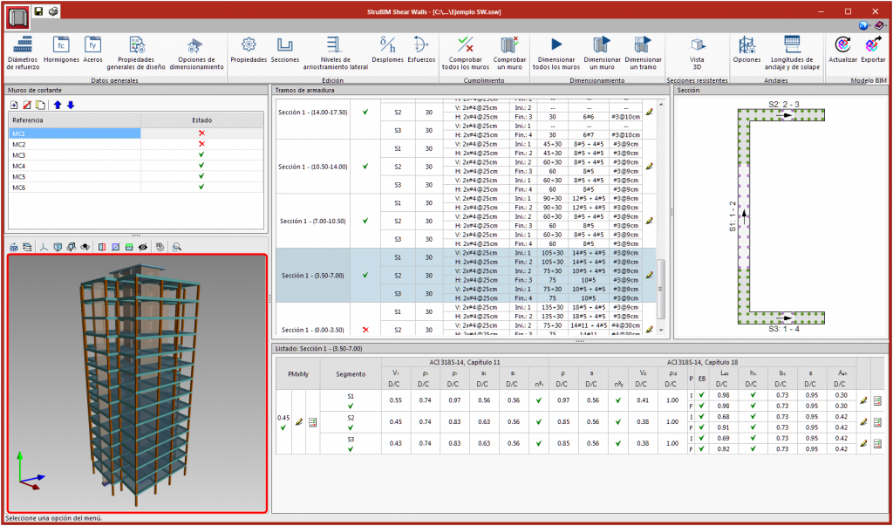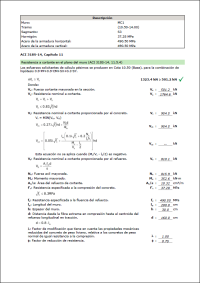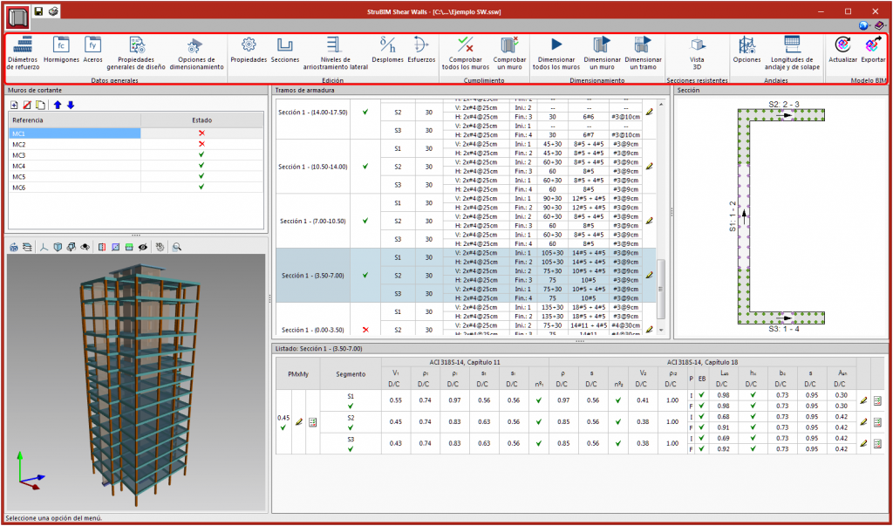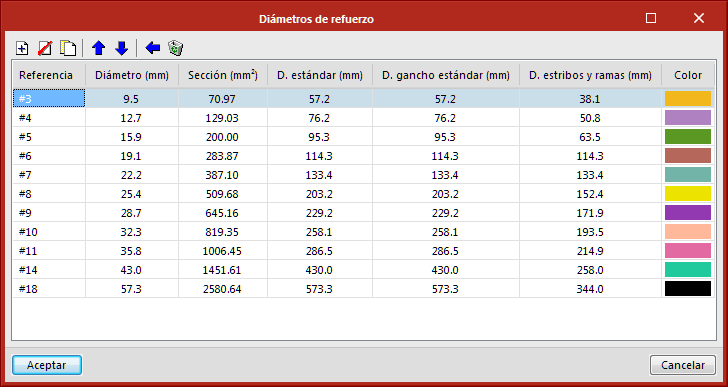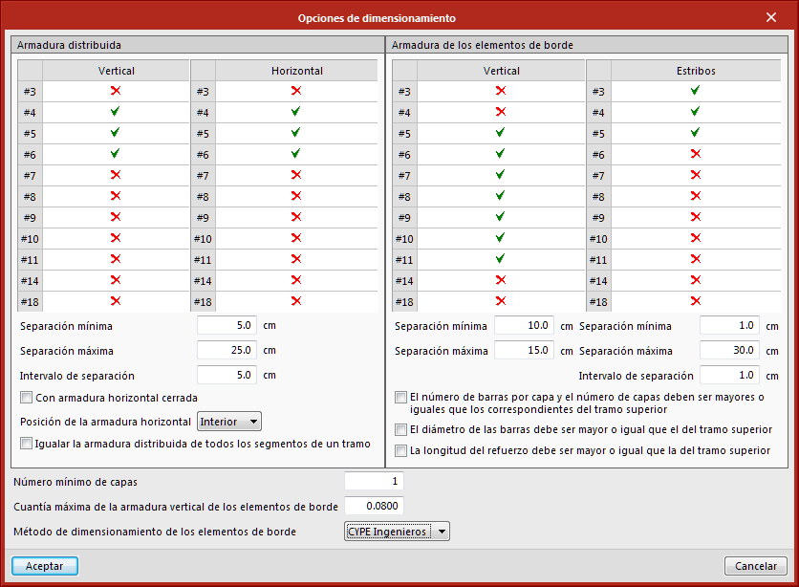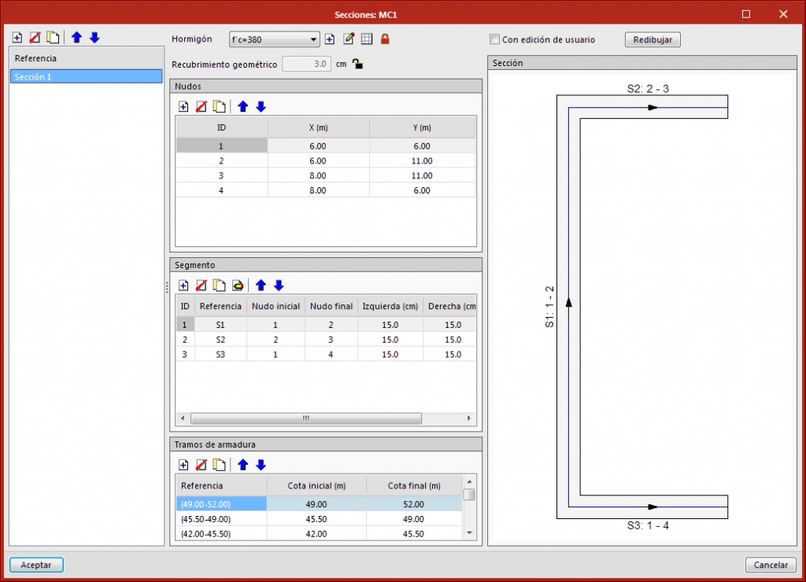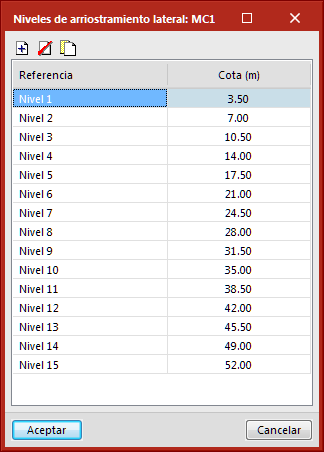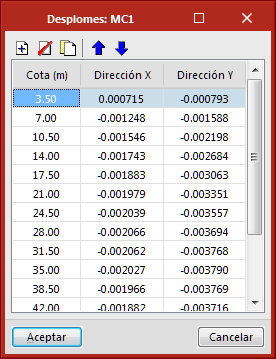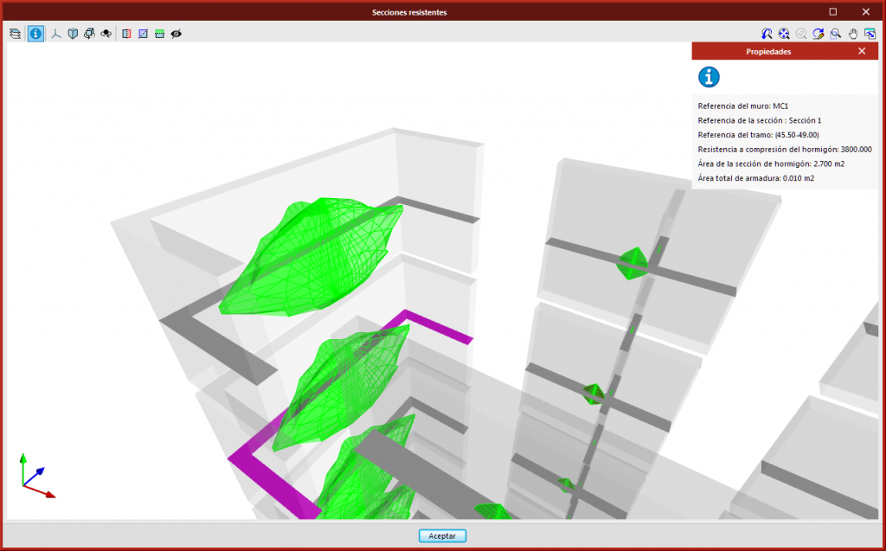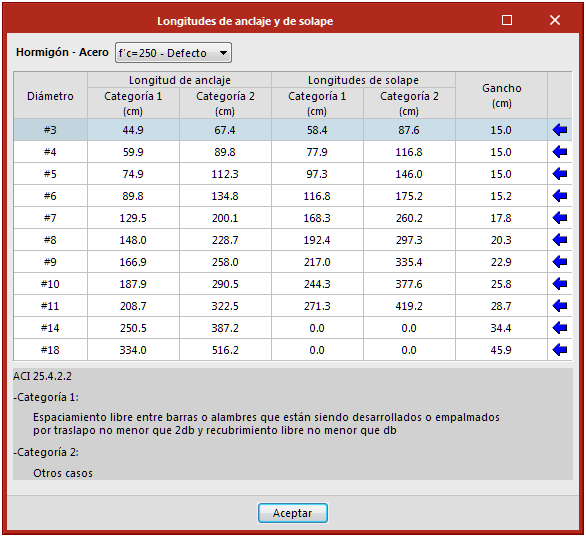Description
"StruBIM Shear Walls" is a program with which users can design and check shear walls in accordance with the ACI 318-11, ACI 318-14, NTC-RSEE 2017, Eurocode 2 and Eurocode 8 codes. This application is integrated into the Open BIM workflow.
"StruBIM Shear Walls" imports shear walls from the Open BIM project to which they are connected, as well as the analysis results. Using this data, users can design, edit and check the reinforcement of the different shear wall sections, and once the reinforcement design process has finished, they can generate and export the results. The program offers reinforcement description reports, check reports (summarised or extended) and a 3D view of results, displaying the resistant sections and interaction surfaces.
Starting off
To start a project on "StruBIM Shear Walls", users must first connect to an Open BIM project on the BIMserver.center platform.
"StruBIM Shear Walls" will read the files of the selected Open BIM project that have been included in the BIM model by CYPECAD (which must be exported previously by this program to the project).
Reading of this data is selective and is done using an import assistant, where users select the shear walls to import. Other import options are also available:
- Join adjacent segments
- Generate reinforcement spans by floor
- Structural system
Workspace
Located at the top of the workspace is the toolbar.
Below the toolbar (in the top left of the workspace), is the list of shear walls that have been imported from the Open BIM project.
Information on the sections of each shear wall is displayed to the right of this list. Each section or span consists of a series of reinforcement segments that the program checks, designs and which users can edit. The section and span information is displayed onscreen for each selected wall.
To the right of the list of spans, the program displays the section of the wall with its reinforcement segments.
Shown along the bottom of the screen, is the table containing the checks of the selected reinforcement span. From this table, users can access the checks (for the normal requirements of the segments) and the detailed check reports.
The check editing windows allow users to edit the input data for the checks.
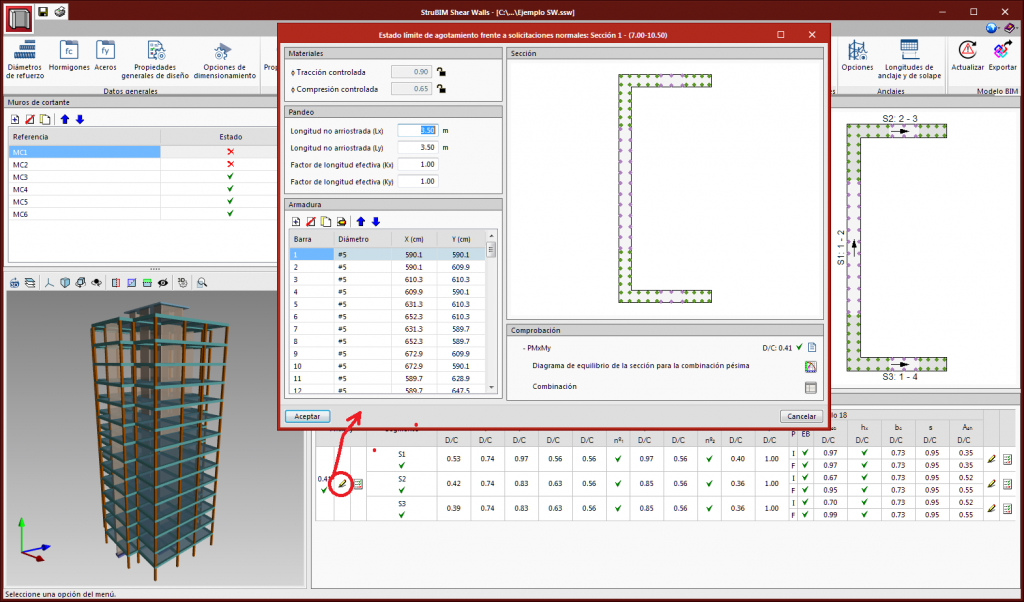
Toolbar
The toolbar (located along the top of the screen) has a series of tools that are organised in different sections:
- General data
- Reinforcement diameters
This tool displays a library that contains the available bars to define the reinforcement. Users must define the reference, diameter, section, internal bending diameters and a representation colour for each type of bar. - Concrete
Users can edit and configure the type of concrete. - Steel
Displays the steel library. - General design properties
Using this tool, users can define the structural system of the walls, resistance reduction coefficients and geometric cover. - Design options
Here, users can configure the design of the wall reinforcement.
- Reinforcement diameters
- Edit
This section includes tool that can be used on the shear wall that is selected from the list. With these tools, users can edit the BIM model CYPECAD generated for "StruBIM Shear Walls" (geometry of the wall, forces, tilt angles and bracing levels).
- Properties
This tool allows users to edit the type of concrete, steel of the horizontal reinforcement and steel of the vertical reinforcement, and to select the structural system ("Special structural wall" or "Ordinary structural wall"). - Sections
This tool opens the "Sections" panel in which users can edit the geometry and reinforcement spans that make up each section of the wall. - Bracing levels
Displays the elevations of the levels at which the wall is braced. - Tilts
Shows the tilt angles of the wall. - Forces
Displays the forces in their combinations that are acting on the wall.
- Properties
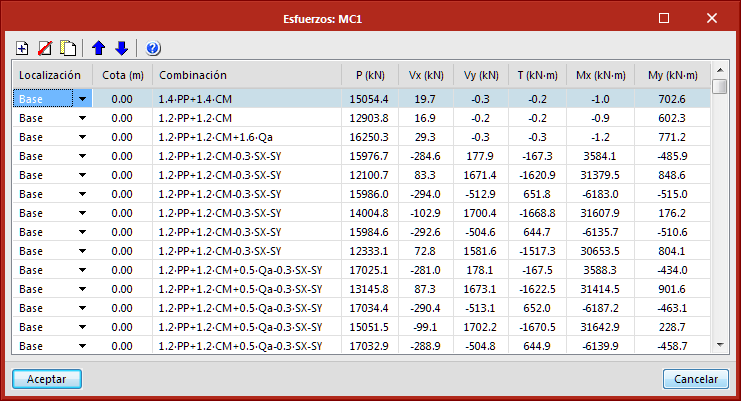
- Checks
The program will check and design each reinforcement span. The section of a reinforcement span consists of one or several wall segments. A check is carried out on the regular forces that are acting on the wall. For each segment, the program performs shear, minimum steel area, maximum spacing and edge element checks in accordance with chapters 11 and 18 of the ACI 318-14 code.
- Check all walls
Checks all the reinforcement spans of all the walls. - Check a wall
Checks all the reinforcement spans of a wall.
- Check all walls
- Design
Designs the selected reinforcement span, the selected wall or all the walls.
- Resistant sections
- 3D views
The program provides a 3D results output so users may view the interaction diagrams and the resistant sections of the shear walls. Users can consult the data of these elements in this view.
- 3D views
- Anchors
The reinforcement each section requires can be exported from "StruBIM Shear Walls" to the BIM model. Attached to the reinforcement export is the data regarding the reinforcement options, and the anchorage and splice lengths that have been defined in this section.
- Options
- Anchorage and splice lengths
- BIM model
- Update
Update the project with the changes of the BIM model. - Export
Export the reinforcement of each span together with the reinforcement options, and anchorage and splice lengths to the Open BIM project.
- Update
Licenses and related modules
CYPE programs are activated via electronic licenses which may contain one or more modules. The list of modules compatible with each program may vary depending on the product purchased and the type of license.
To consult the list of modules compatible with this program, go to "CYPE program modules".
Please note that the list of modules available in the license will depend on the product purchased.


