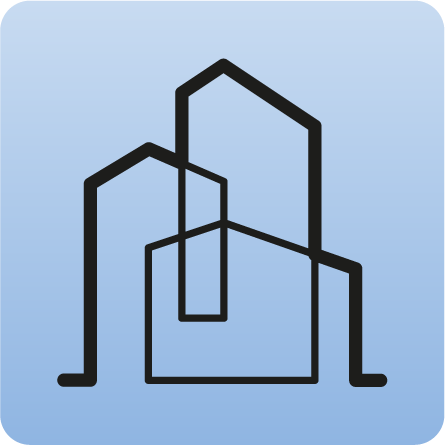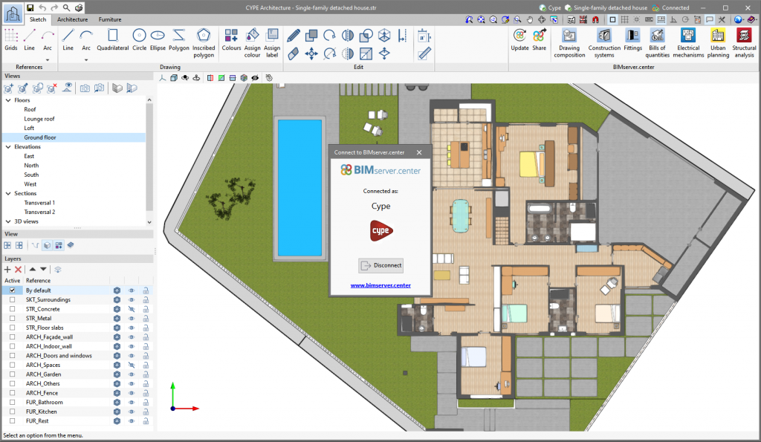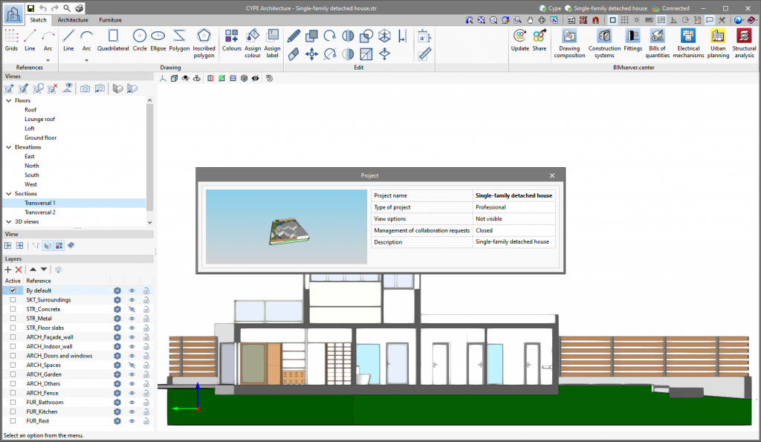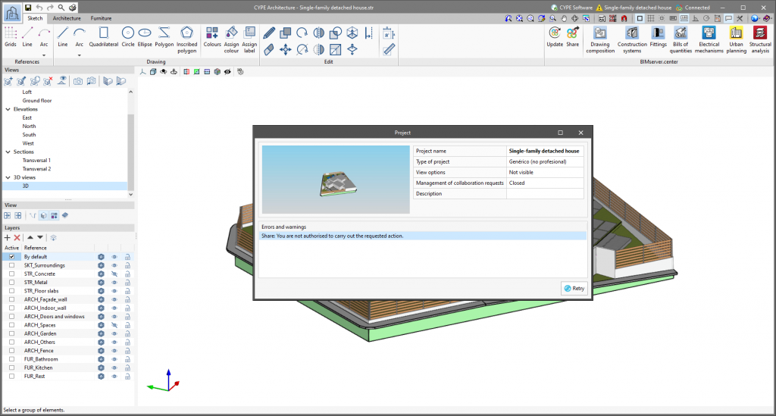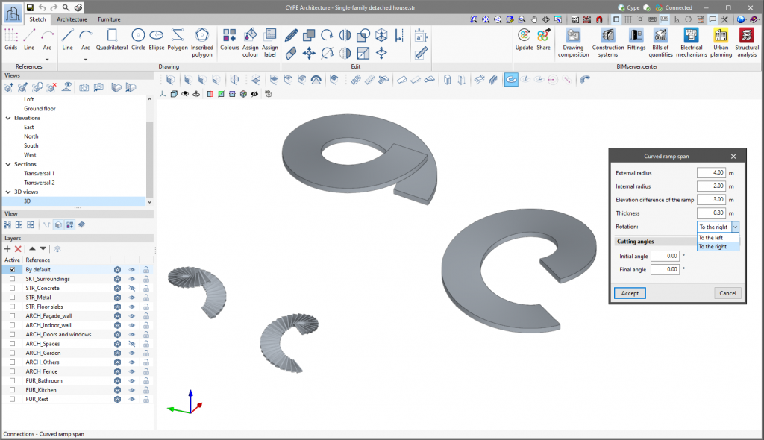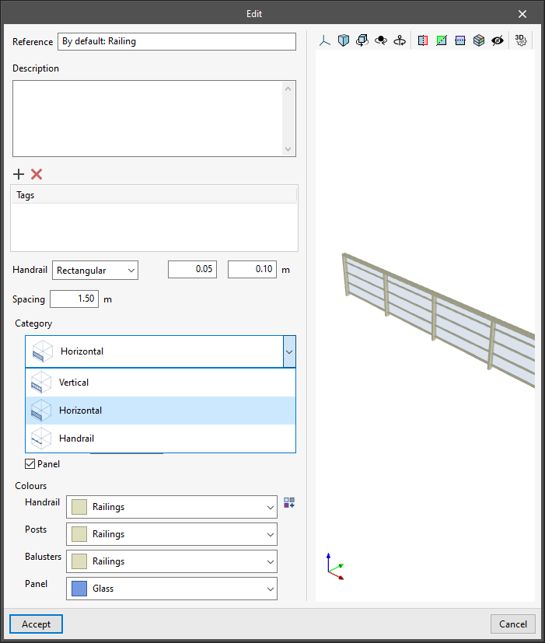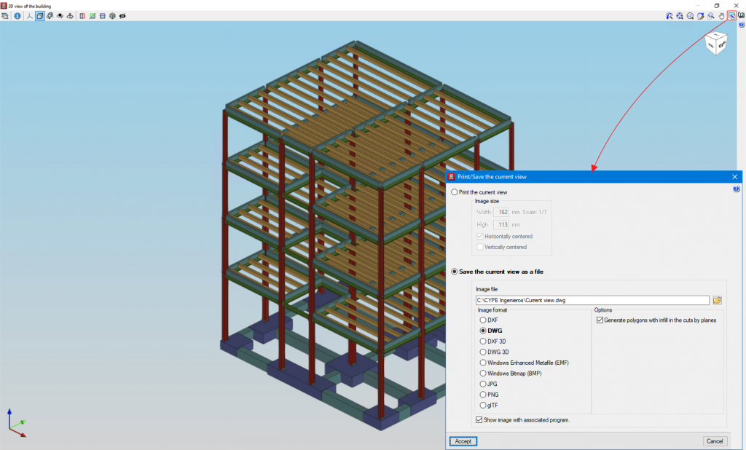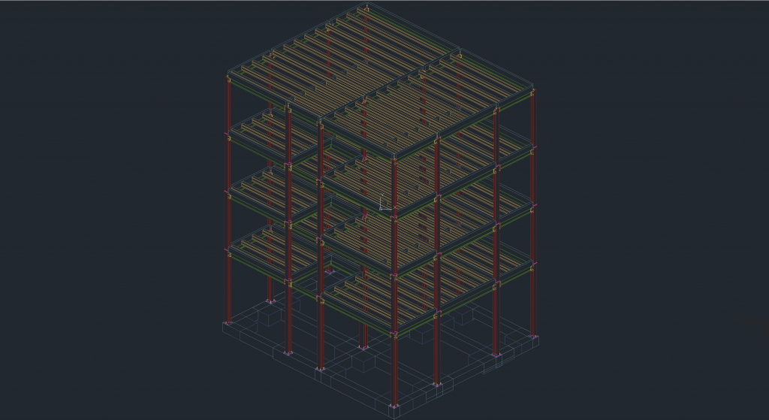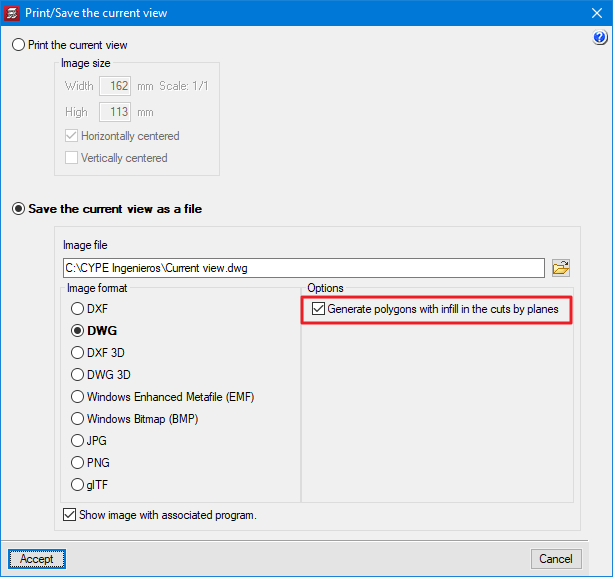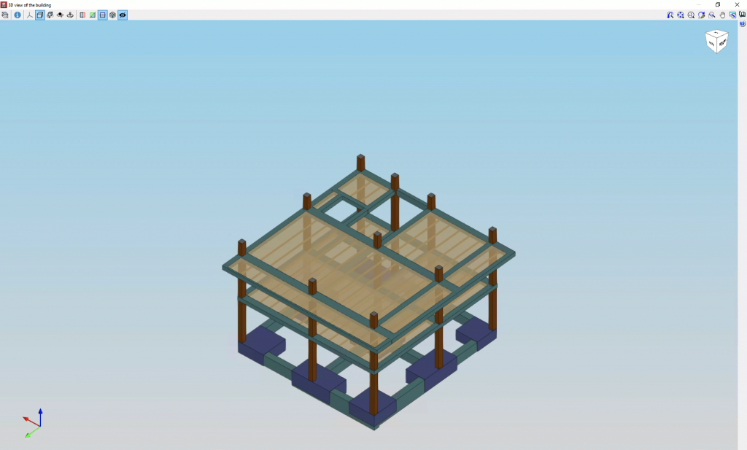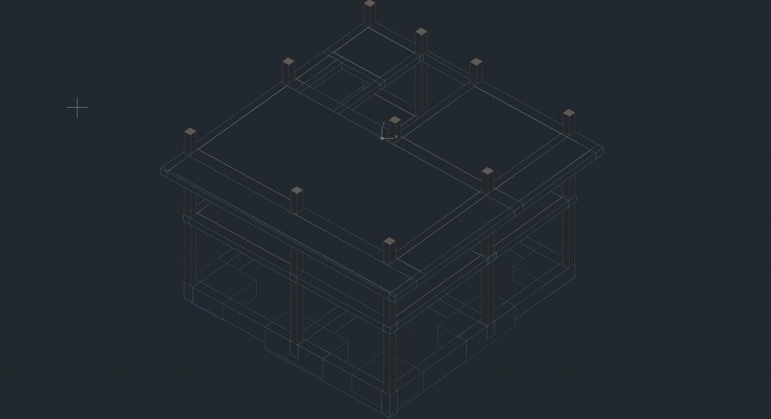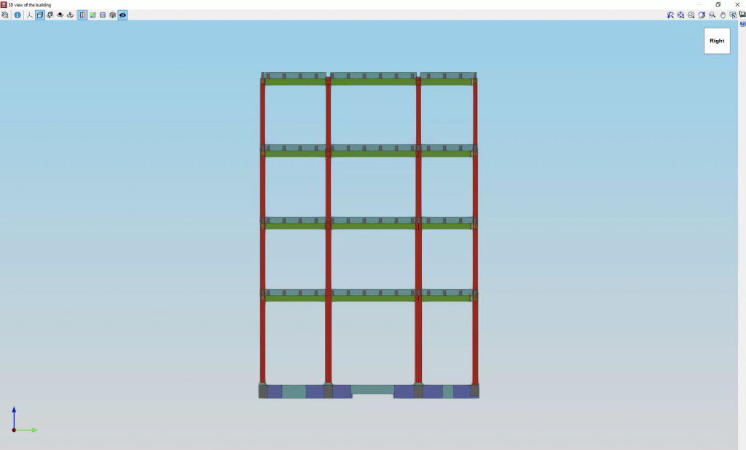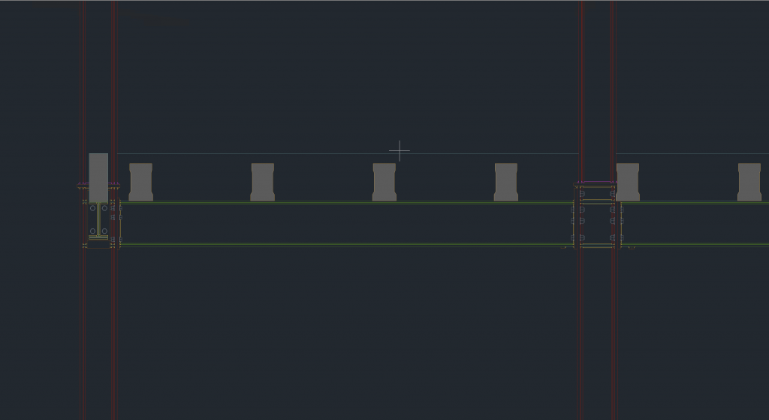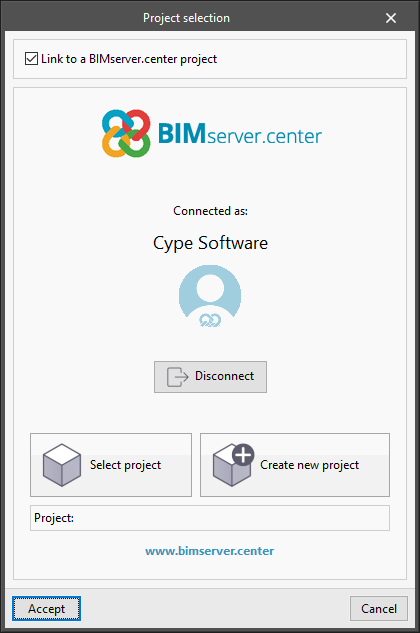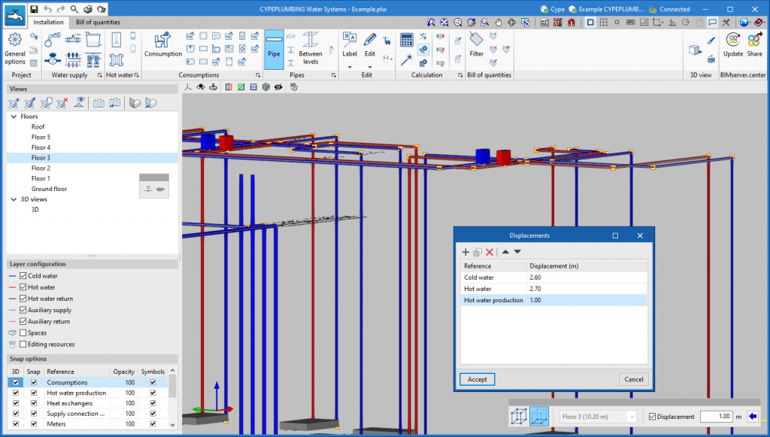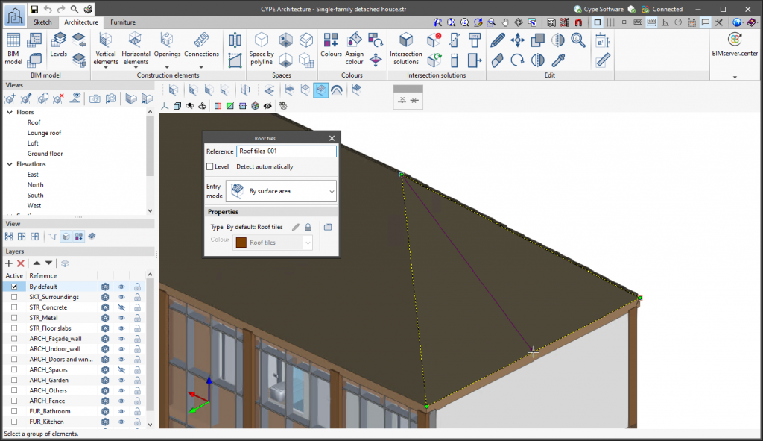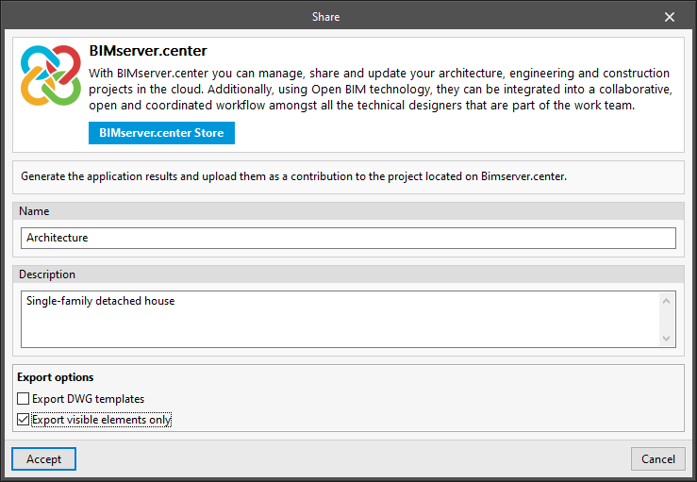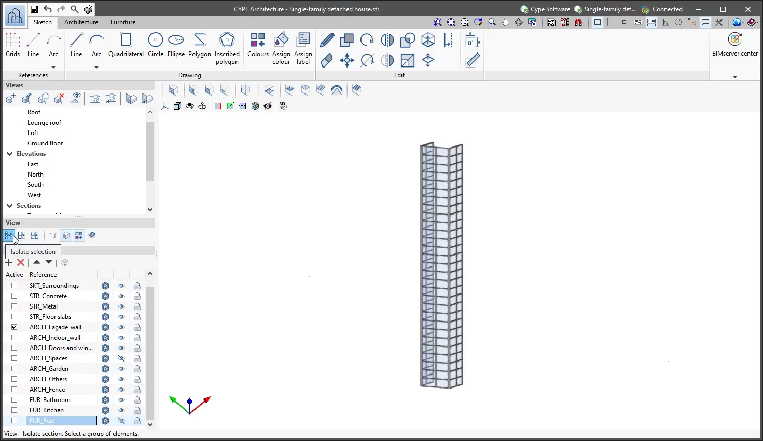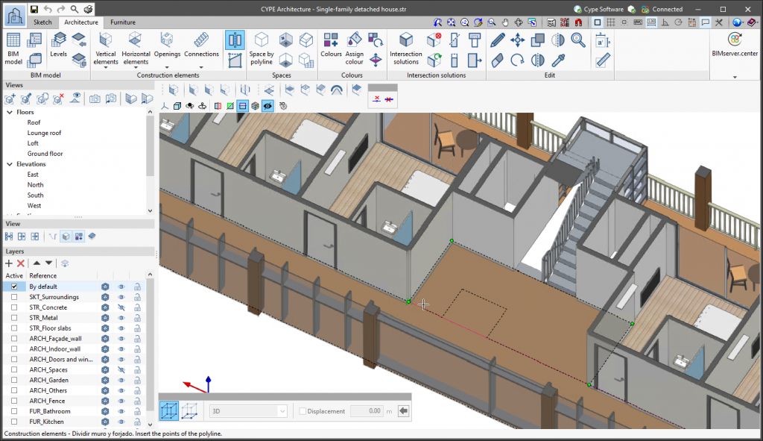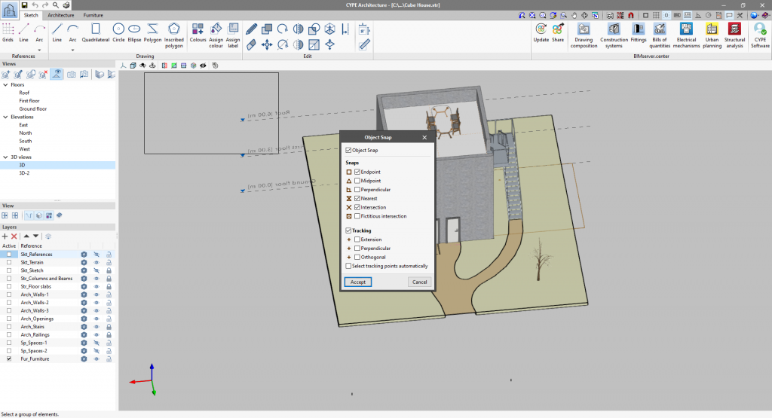As of version 2022.e, the applications connected to BIMserver.center have an information bar displaying the link status to the project on the platform. This bar can be found at the top right of the application window and is divided into the following sections:
- User
Displays the BIMserver.center user name that has been entered to access the application. If a connection has not been established with a platform user, the text "Connect" will appear. If the user clicks on this button, they will be able to type in their name and password, as well as sign out in order to access with other login credentials.
- Project
Displays the name of the BIMserver.center project linked to the job, if such a link exists. By clicking on this button, we can obtain additional information about the project, such as its description, project type or view options. If any warnings or errors occur when uploading or downloading contributions to the project, a list will be displayed in this panel with all the incidents detected. Furthermore, the project icon in the bar will change to a warning symbol.
- Status
- Displays the status of the connection with BIMserver.center.

- When a contribution is being uploaded or downloaded, the text of the message changes and the progress of the action is displayed.



- If an older version of the BIMserver.center Sync synchronisation tool is running, the message "Incompatible version of the BIMserver.center synchroniser" is displayed.

- The synchroniser can be downloaded and installed free of charge from the BIMserver.center platform or installed during the installation process of the applications. The latest version of the tool is required for applications to be able to display status messages.


