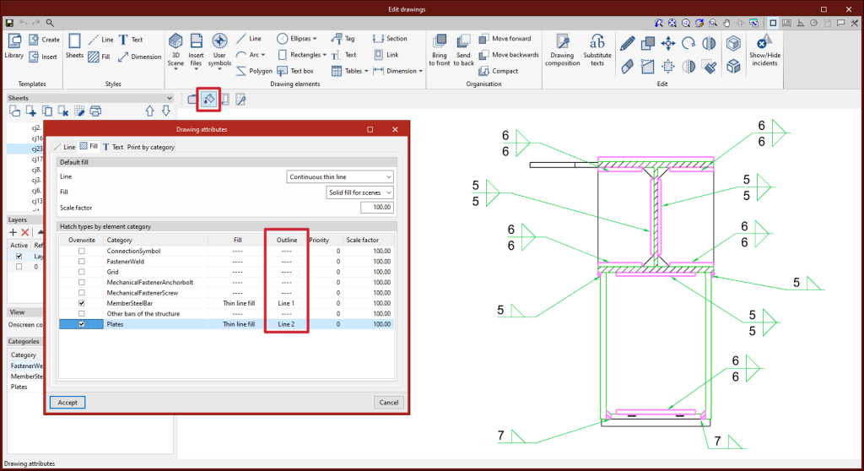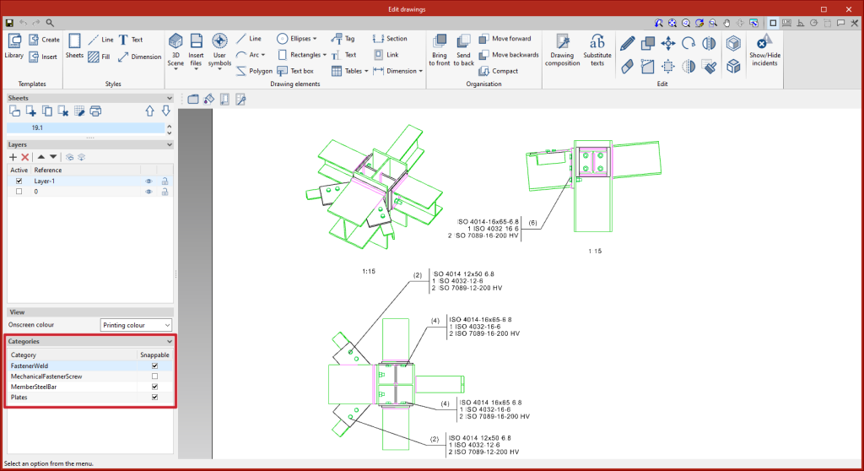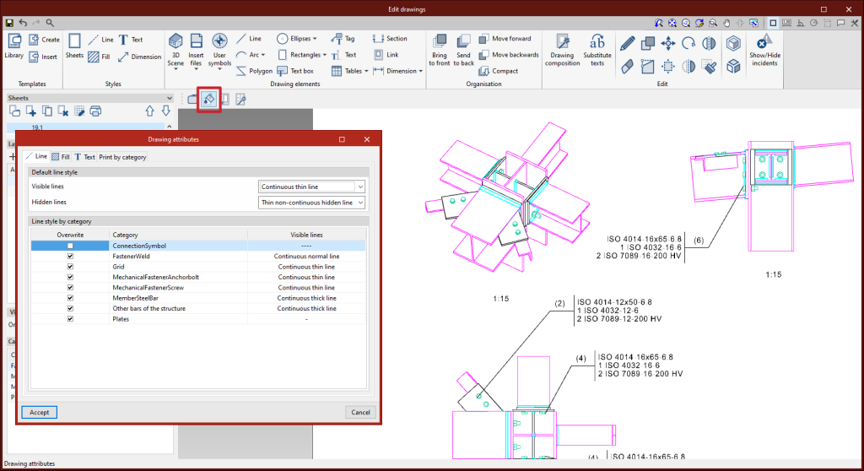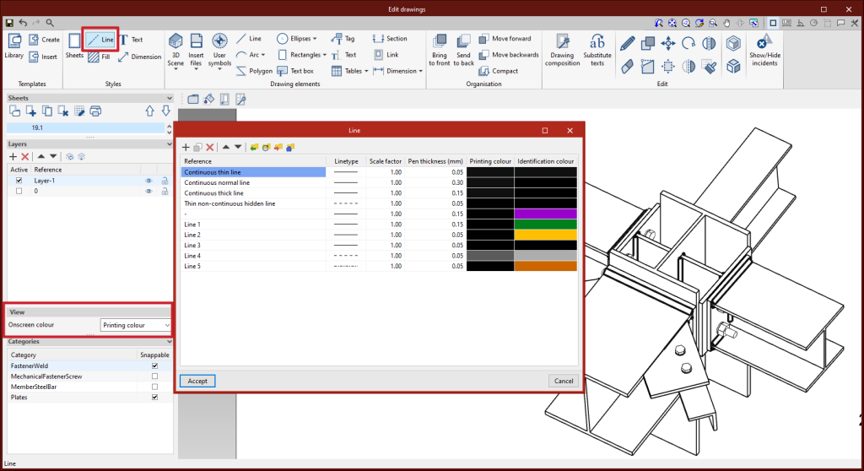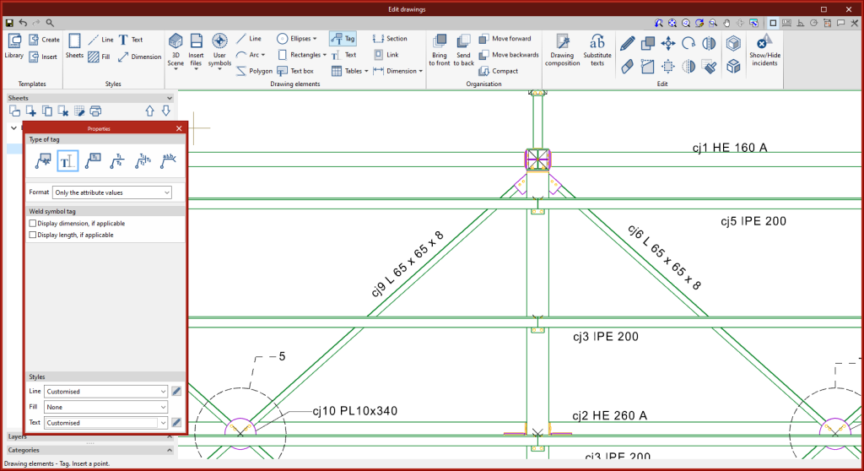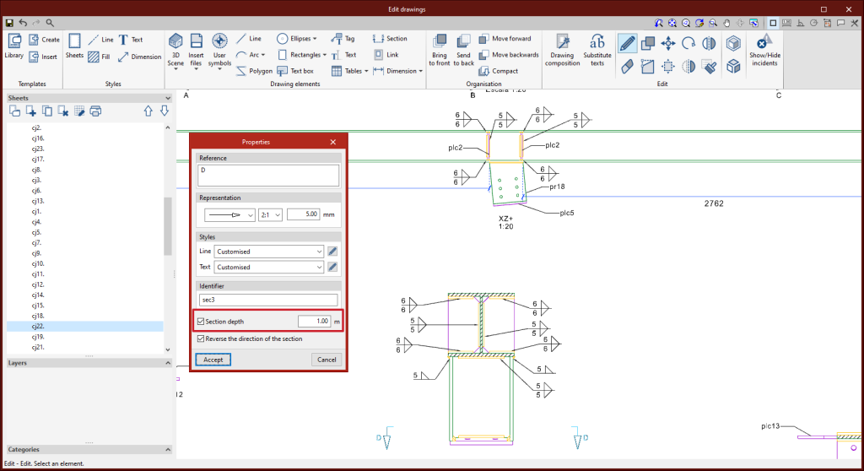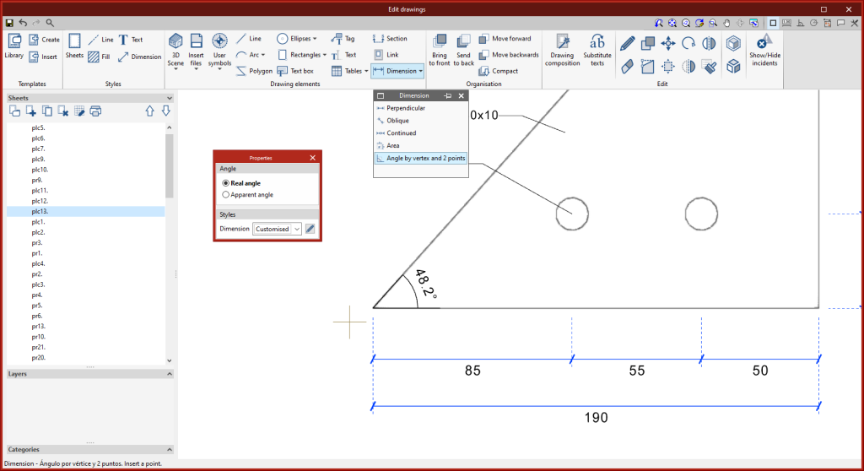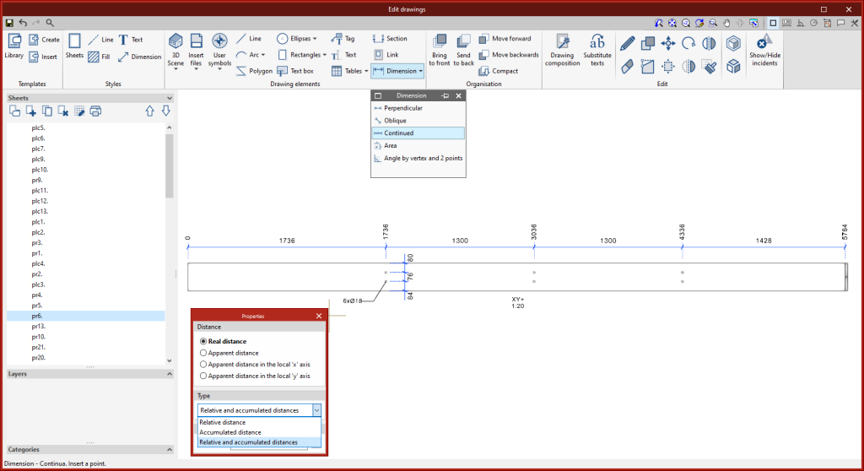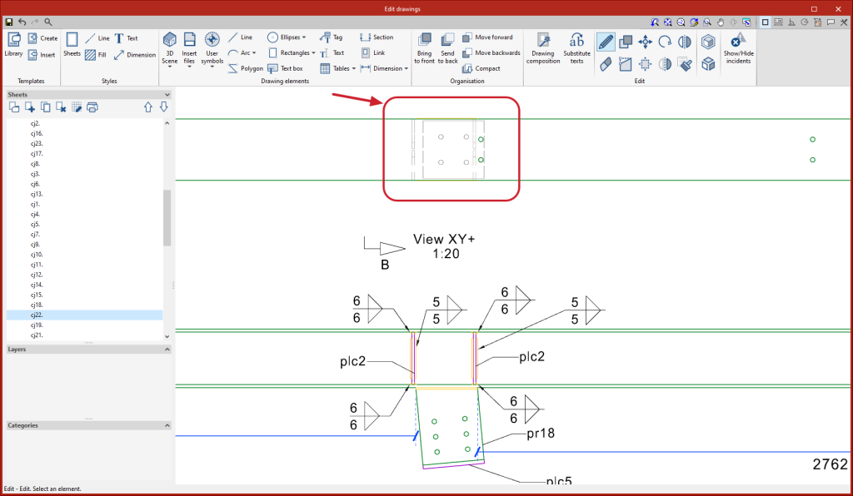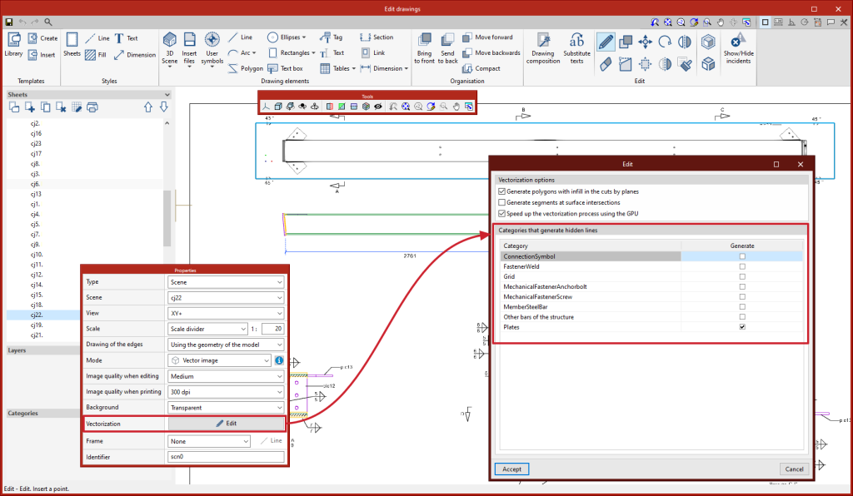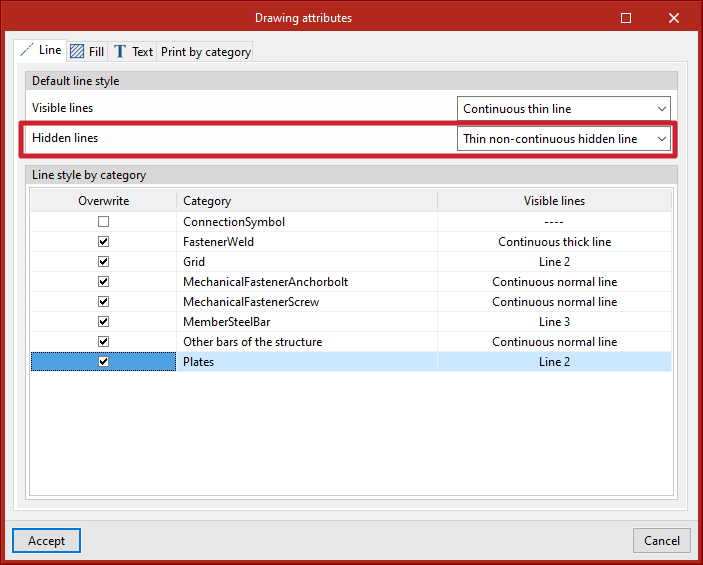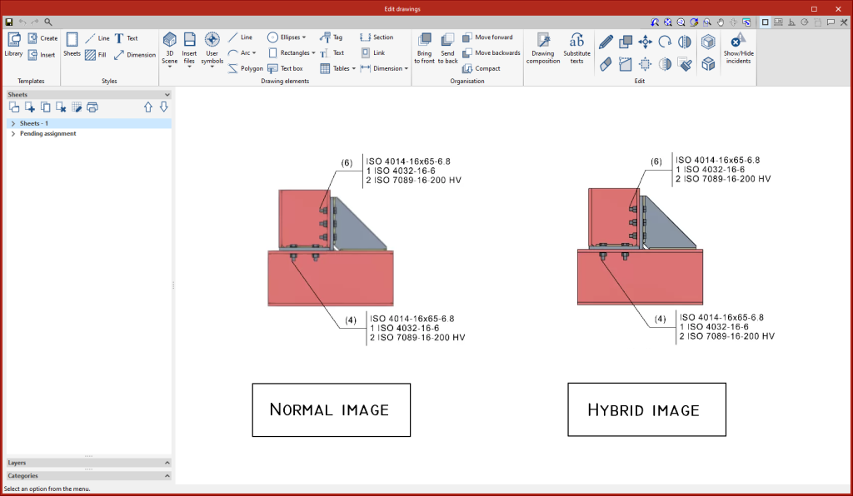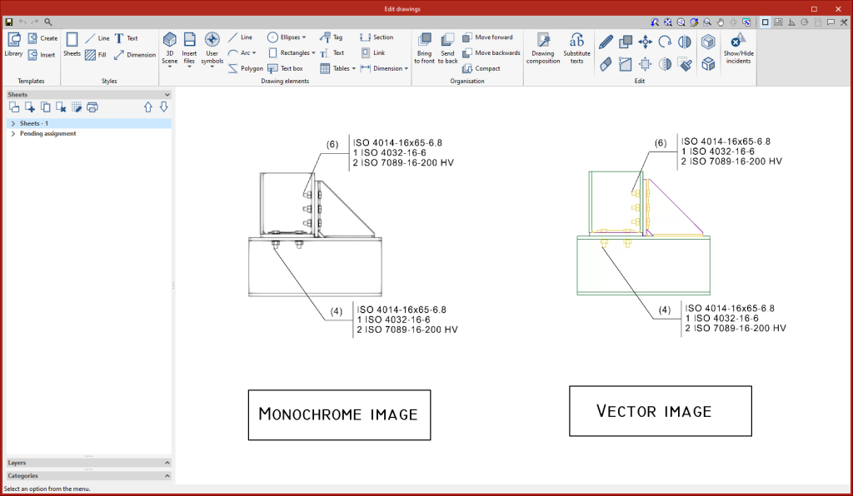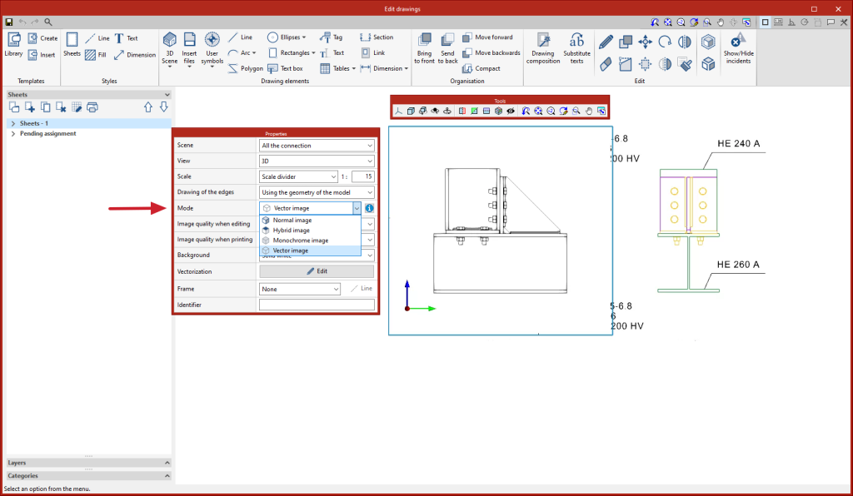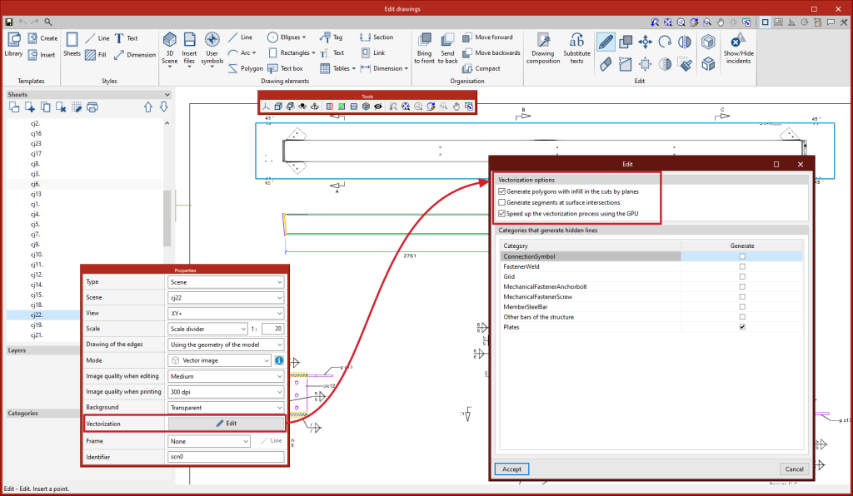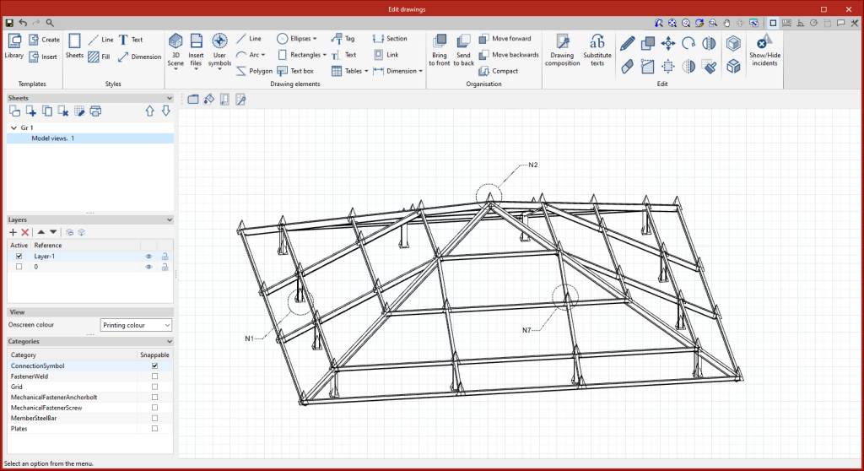Update history
CYPE Connect
Editing the line style for the outline of section fills in scene views
- Published on
- 2023.d
Keyboard shortcuts to commonly used tools
The following keyboard shortcuts have been added:
- Alt+G: Modify geometry
- Alt+P: Insert predefined views
- Alt+I: Perpendicular dimension
- Alt+Shift+I: Continuous dimension
- Alt+Shift+A: Angle dimension
- Published on
- 2023.d
Management of categories that can be snapped from the sidebar
In version 2023.d, the management of categories marked as "Snappable" has been added to the sidebar. Each element in the 3D scenes belongs to a category.
This improvement is useful, for example, when tagging or dimensioning items to deactivate categories that don't need to be snapped. The sidebar location allows quick access to this commonly used tool.
- Published on
- 2023.d
Print management by categories of elements
In version 2023.d, the print management of elements according to their category has been added. From "3D Scene" > "Drawing attributes", users can access the dialogue box that allows them to select the categories to be printed ("Print by category" tab). Unchecked categories will be displayed on screen but will not be printed. This implementation is particularly relevant, for example, with connection symbols, which should be displayed on screen so they can be tagged, but not printed (see new feature "Connection symbols in drawing layouts").
- Published on
- 2023.d
Line type editing for vector image scenes
Line style editing by category has been added. The dialogue box for editing the line style can be accessed from the "3D Scene" tool > "Drawing attributes" option. When the scenes are defined as a vector image, the edges of the elements can be seen on screen according to the line style and the colour chosen by the user between the identification colour or the printing colour.
- Published on
- 2023.d
Text-only tag
- Published on
- 2023.d
Section depth editing
- Published on
- 2023.d
Angle dimensioning
- Published on
- 2023.d
Continuous dimensioning
- Published on
- 2023.d
Drawing hidden lines
Hidden lines can now be drawn in scenes. Users can select the categories of elements that generate hidden lines in each scene from the editing panel of the "Vectorization" option.
- Published on
- 2023.d
New scene drawing modes: "Vector image" and "Hybrid image"
In previous versions, the Open BIM Layout, StruBIM Steel and CYPE Connect programs had the following scene drawing modes: "Normal image" and "Monochrome image". As of version 2023.d, two additional modes have been added:
- Hybrid image
Image with coloured elements and edge vectors. - Vector image
Image without colour fill of the elements, with vector lines.
- Published on
- 2023.d
Connection symbols in drawing layouts
In version 2023.d, connection symbols are included in the "Drawing composition" in order to label the connections in the views of the structure. The connection symbol can be snapped with the "Tag" tool. The automatic tag will display the connection reference. The connection symbols will not be printed by default, however, users can manage this printing (see the new feature "Print management by categories of elements").
- Published on
- 2023.d



