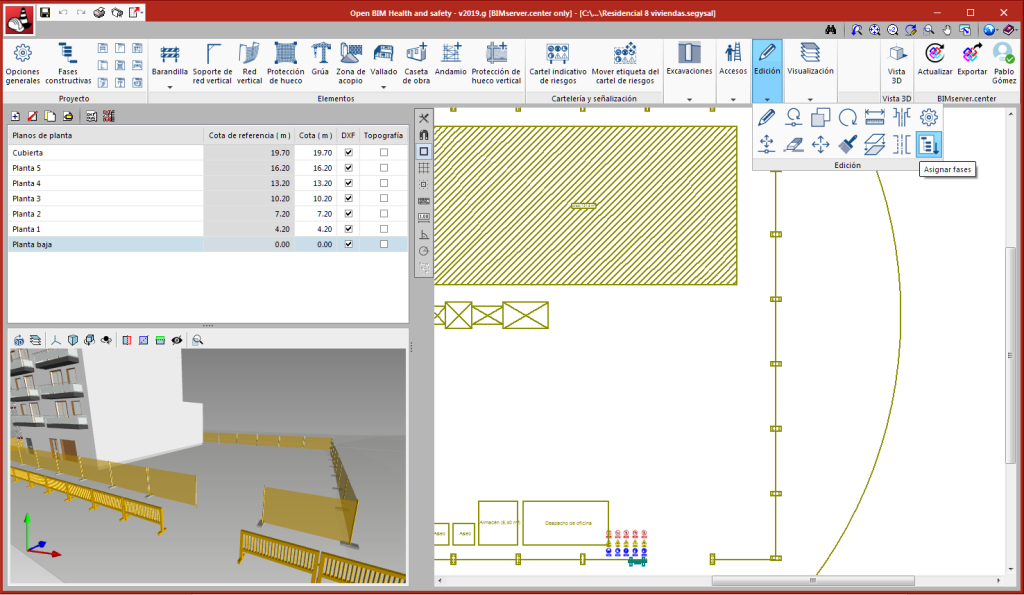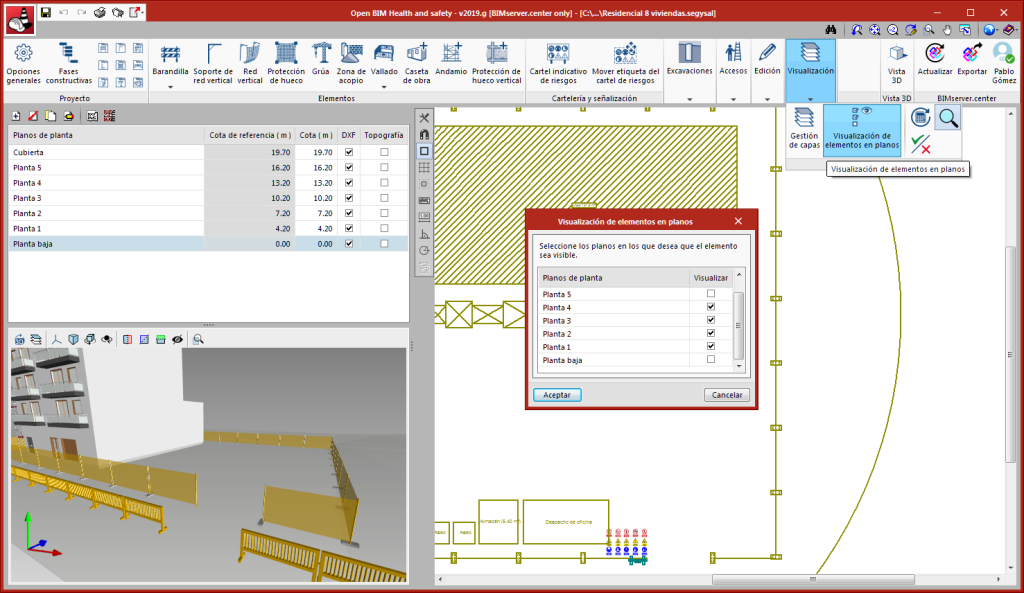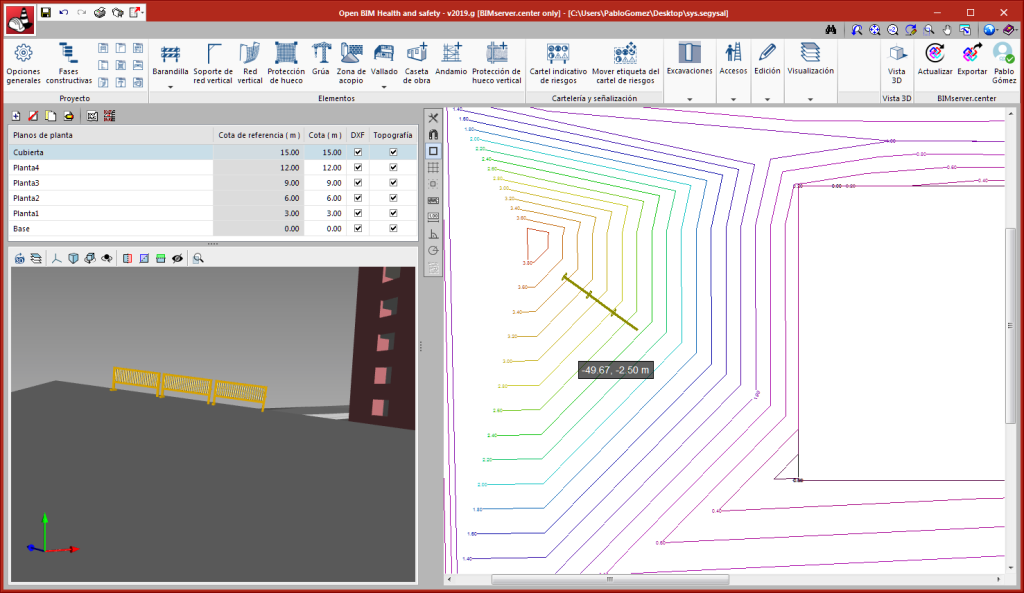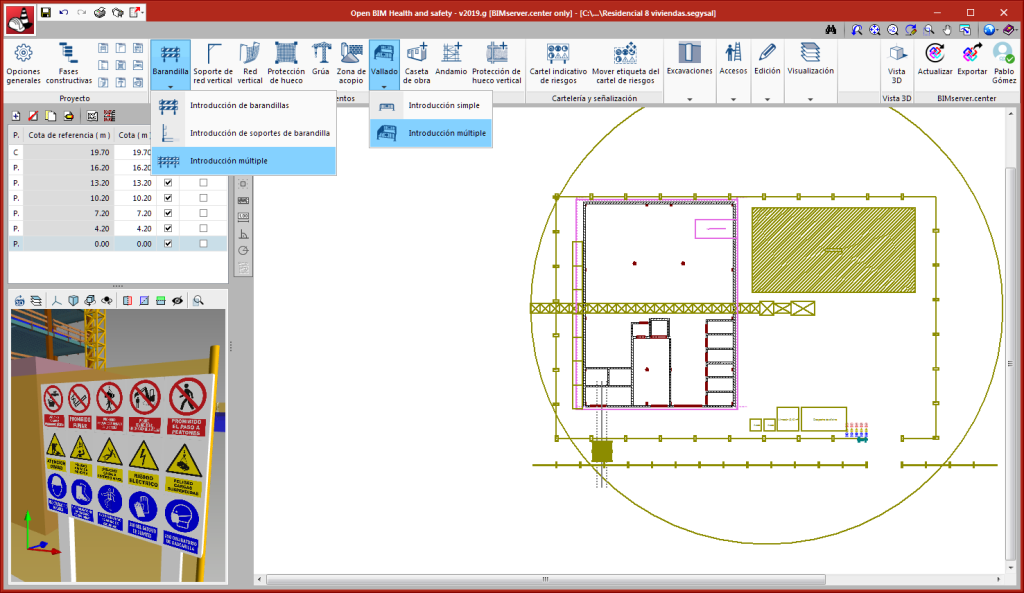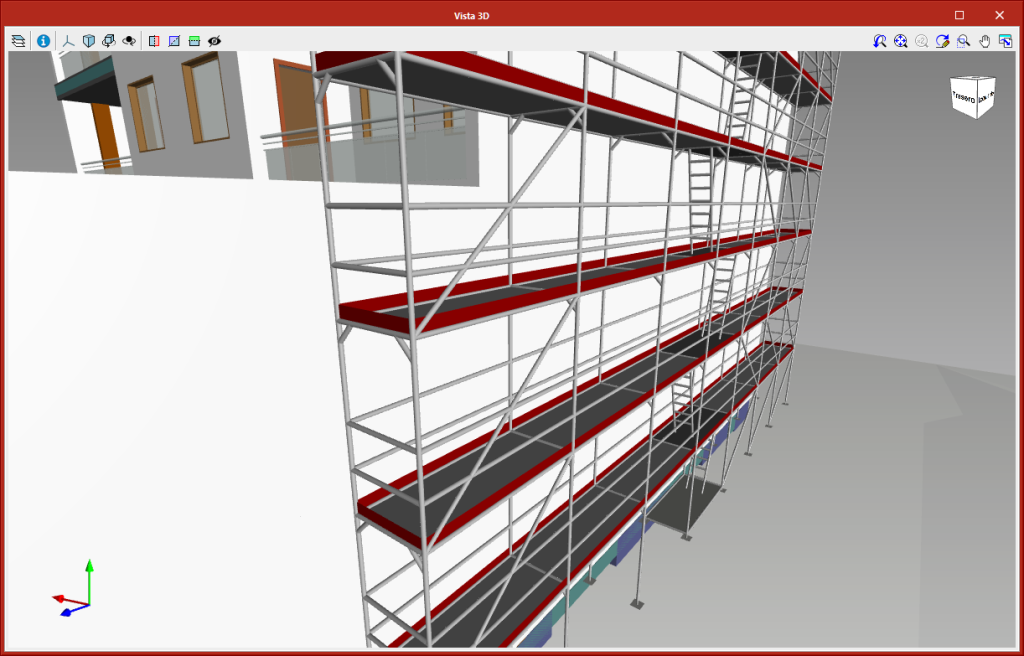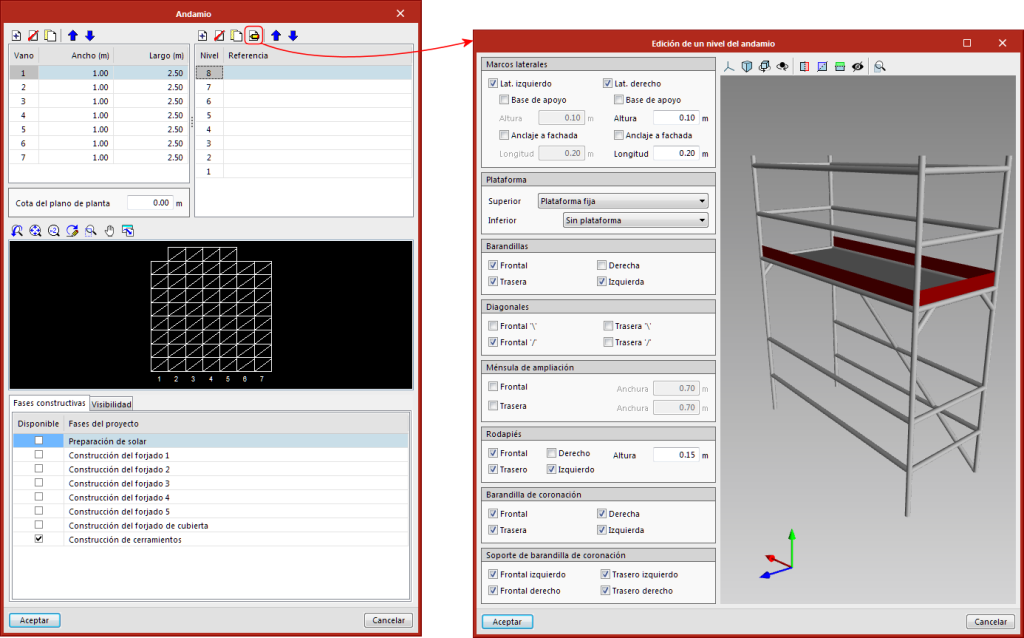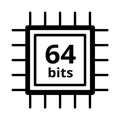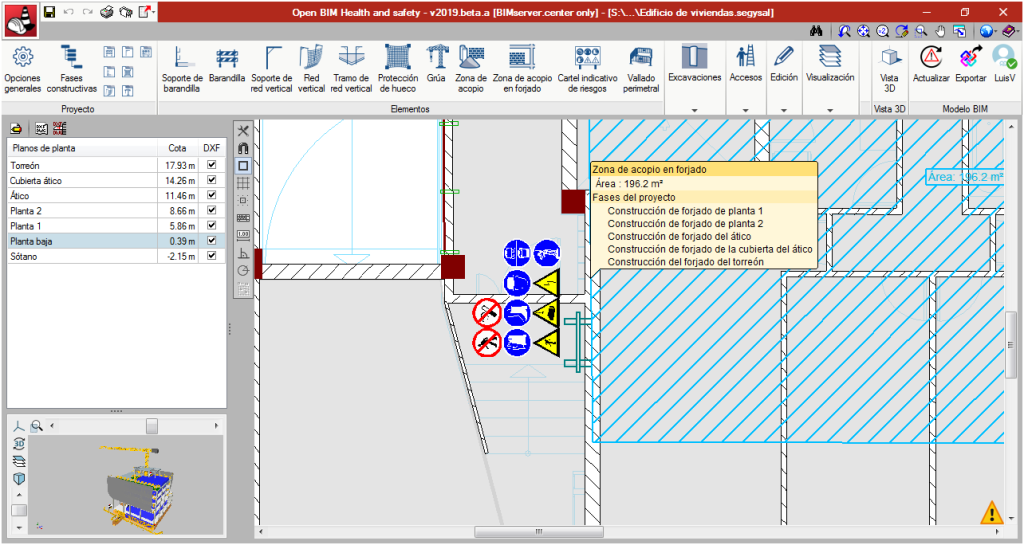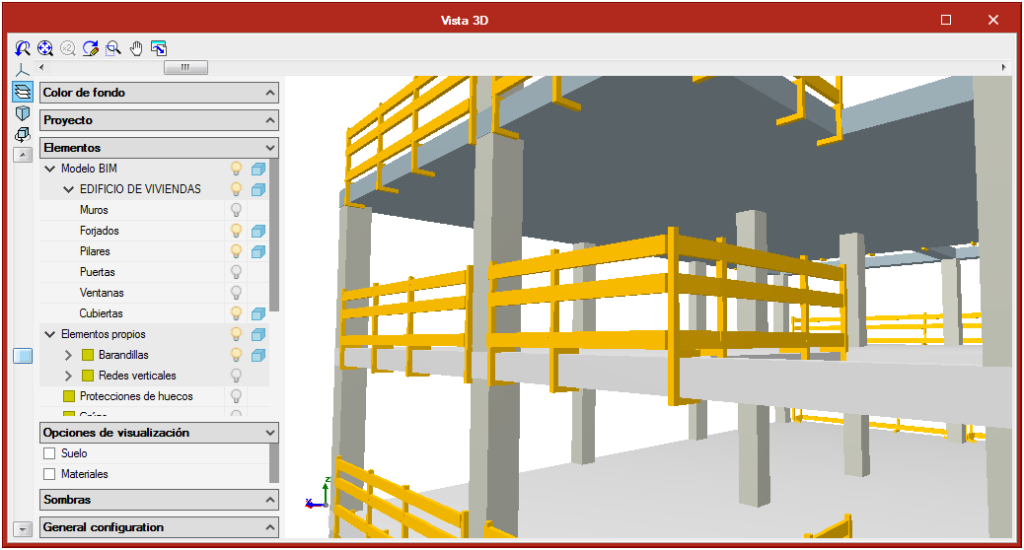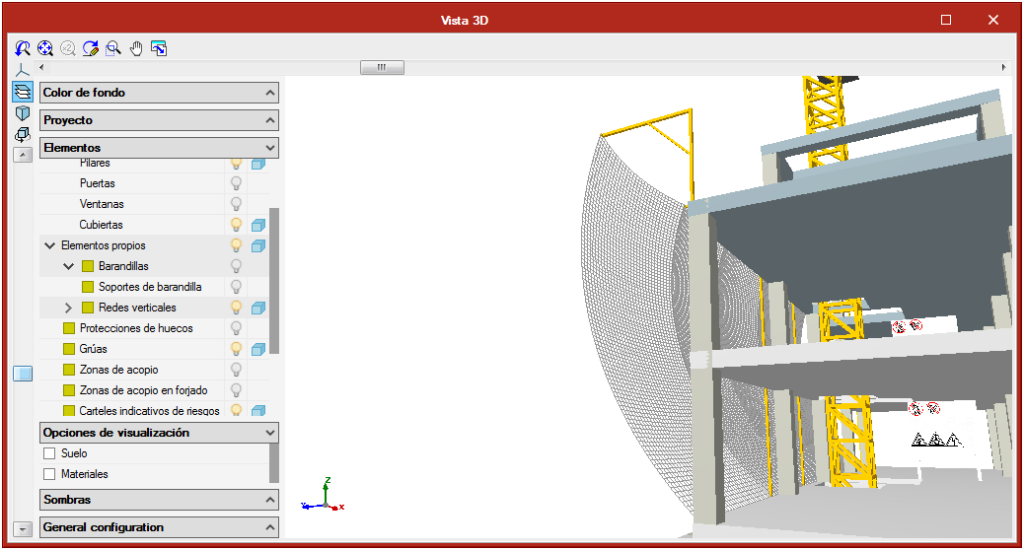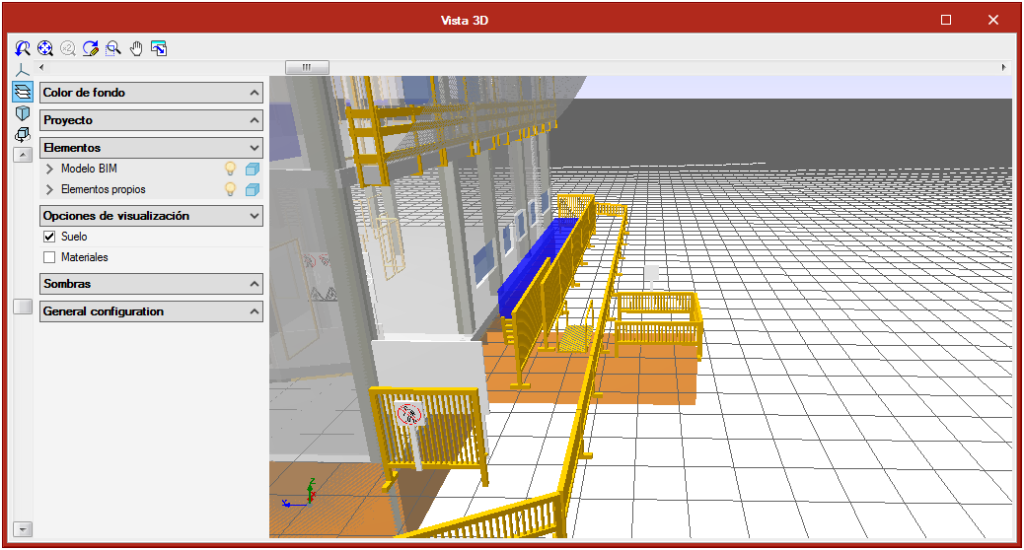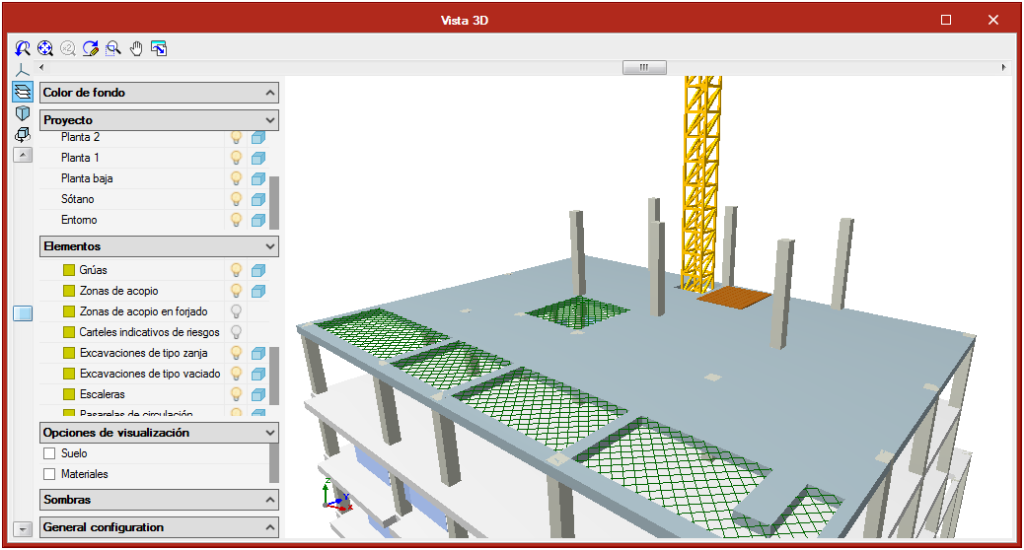CYPE Health and safety is a program created to assist users in the development of drawings of collective protection elements to be incorporated in the Health and Safety Project. It also exports the quantities of the introduced elements in FIEBDC-3 format to be treated by bill of quantity management programs.
With "CYPE Health and safety" users can define the construction phases of the project and include collective protection systems in each of them. The program allows users to define the following collective protection systems:
- Railings and railing supports
- Vertical nets and gibbet type supports
- Floor slab openings protection
- Storage zone
- Risk indicator signs
- Perimeter fence
- Excavations
- Accesses
CYPE Health and safety is integrated into the Open BIM workflow through the IFC standard. To be able to work with it, the project must be linked to a BIM project and the program will import the floor structure to generate a floor plan for each floor that has been imported from the project. In each floor plan, users must draw the safety elements that are to be included in the project.
To be able to work with CYPE Health and safety, users must have the required permits, which are the same that are required to access the "Collective protection systems" module of CYPECAD. This permit must be updated to the 2019.a version or later.
CYPE Health and safety can be downloaded from the BIMserver.center platform.
More information on this new CYPE Open BIM program will be available shortly.

