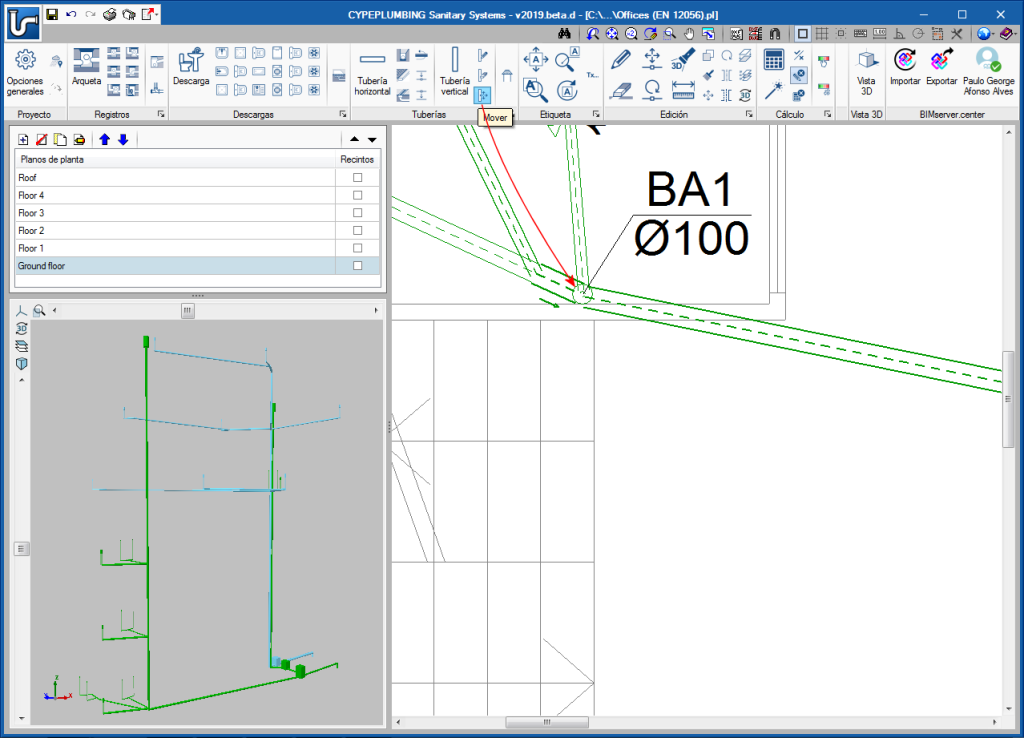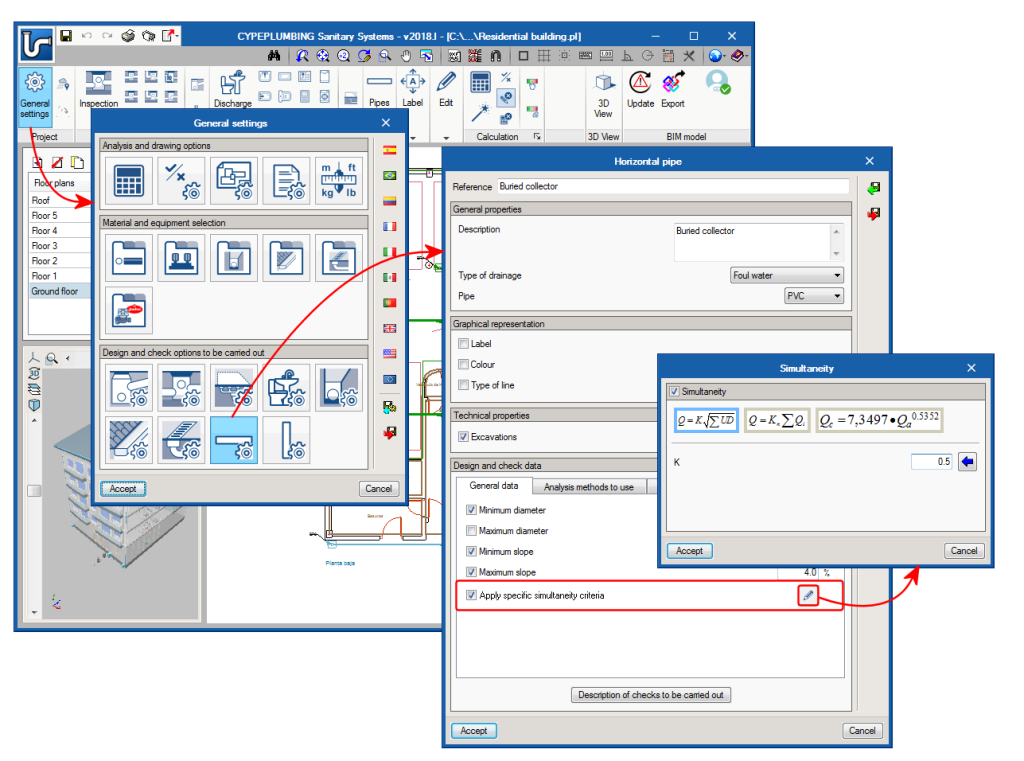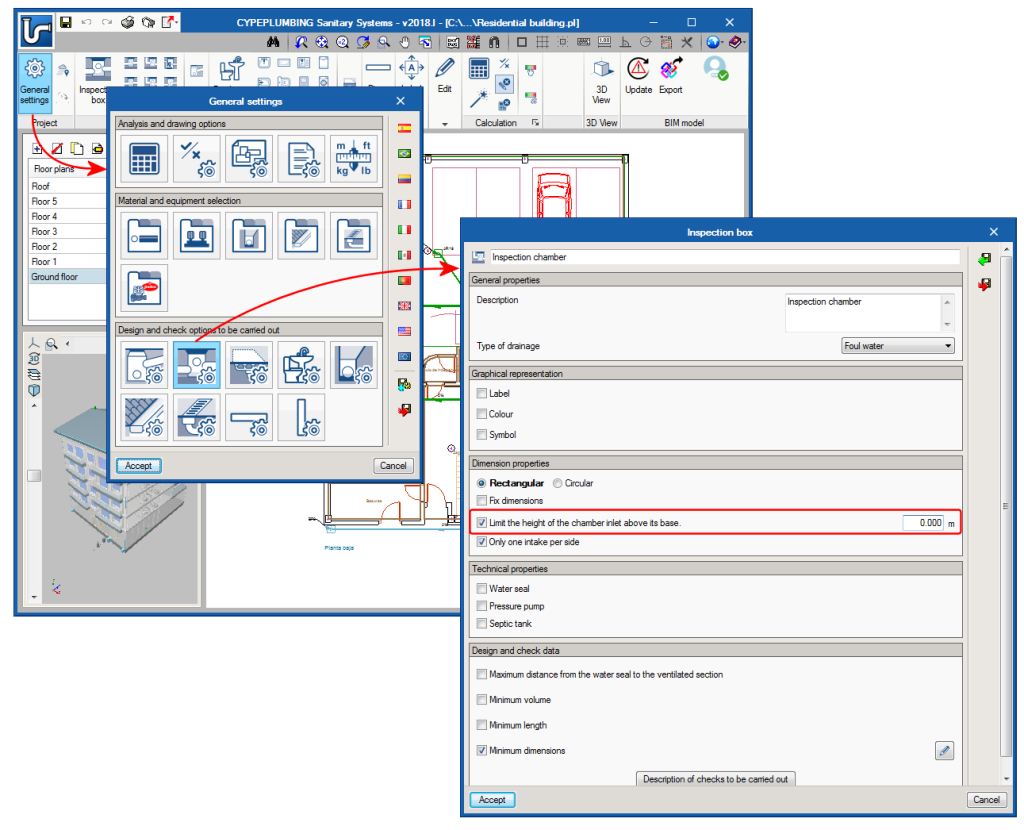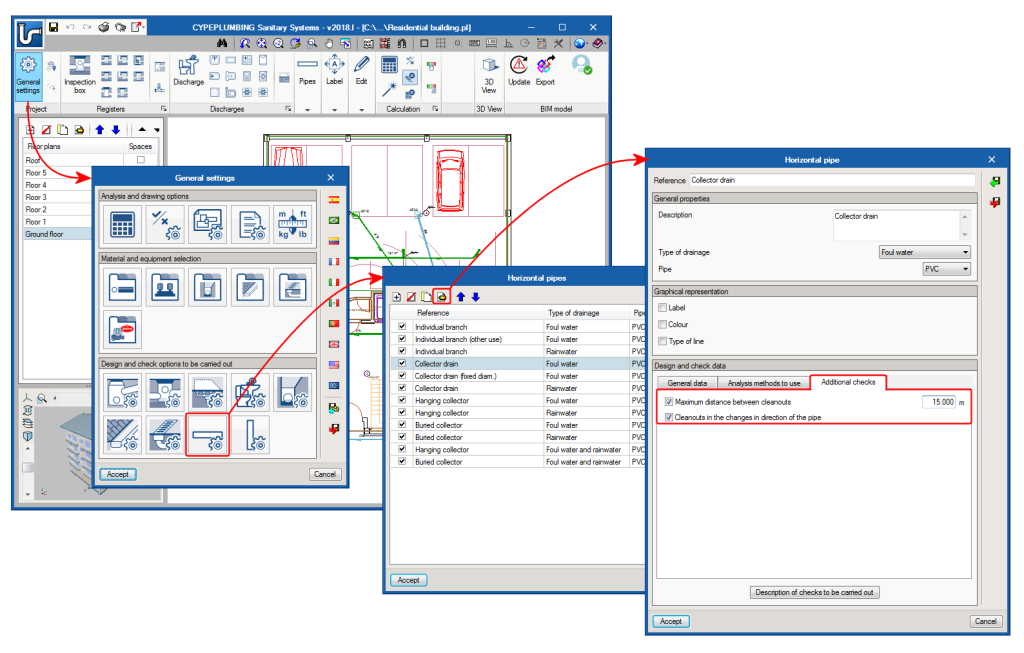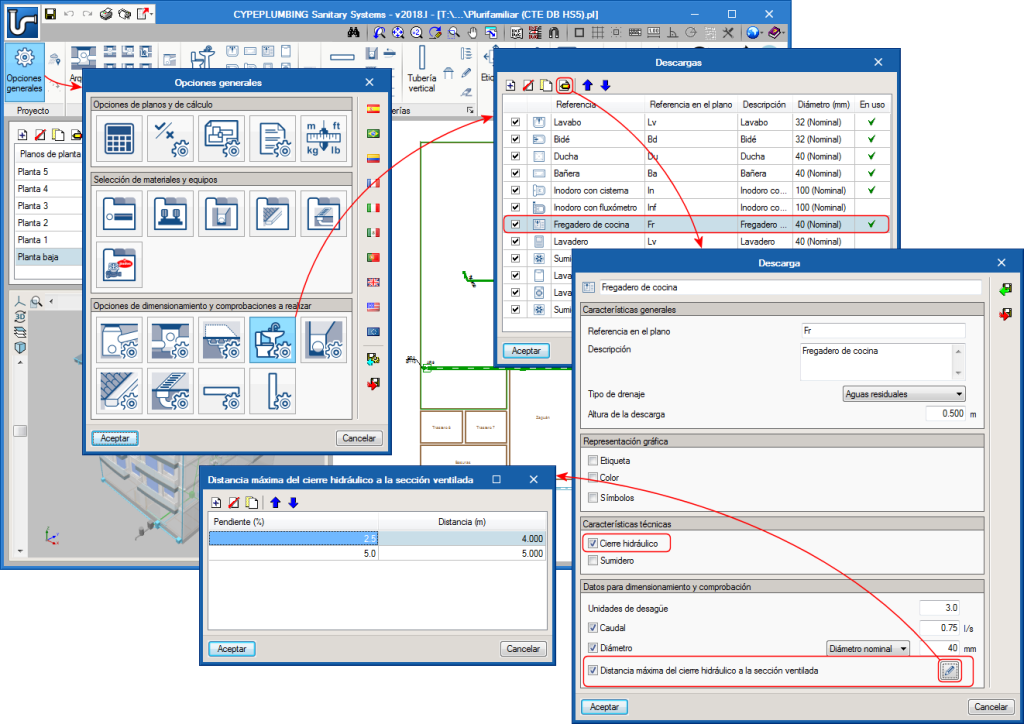For quicker data editing and labelling of installation drawings, floating menus have been implemented for the following tools in CYPEPLUMBING Sanitary Systems, CYPEPLUMBING Water Systems and CYPEPLUMBING Solar Systems:
- Edit
- Tag
- Drawing
These floating menus can be pinned to the screen by selecting the ![]() icon located to the right of the screen header (
icon located to the right of the screen header (![]() Pinned,
Pinned, ![]() Unpinned), so they do not disappear when another tool group is activated or when the program is reopened.
Unpinned), so they do not disappear when another tool group is activated or when the program is reopened.
Furthermore, the floating menus can have three different tool views, which can be alternated using the ![]() icon located to the right of the screen header:
icon located to the right of the screen header:
- Horizontal with large icons
- Vertical with large icons
- Vertical with small icons and descriptive texts of the tools
The floating menus can also be adhered to the sides of the workspace to look like toolbars.

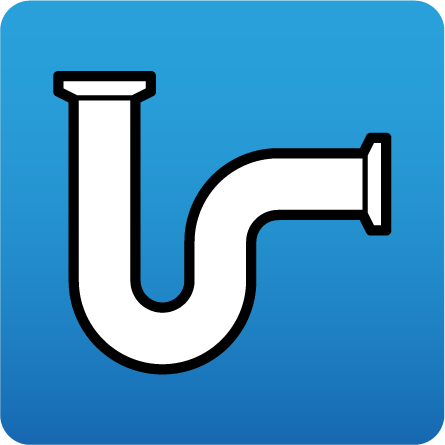
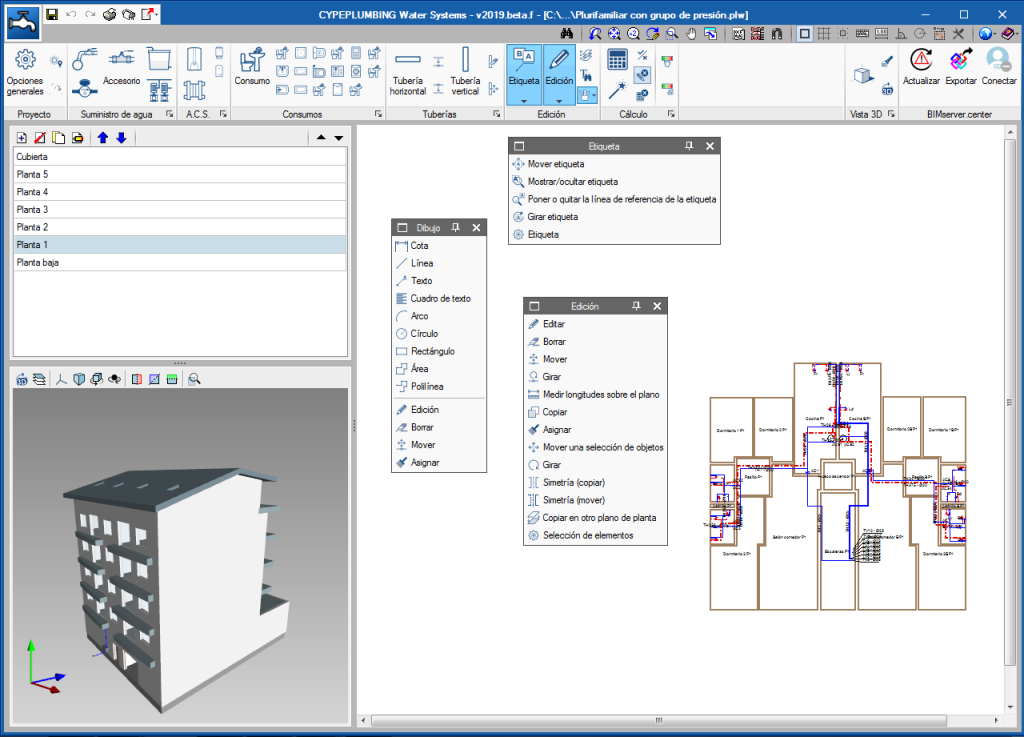
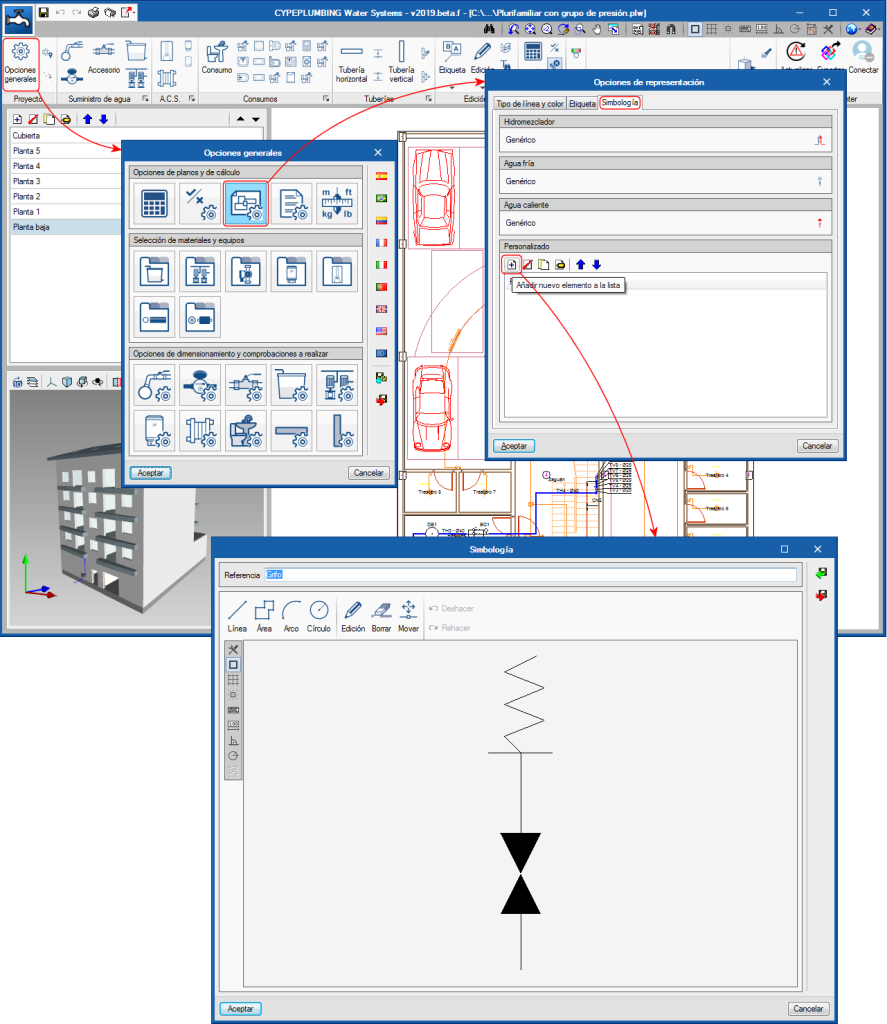
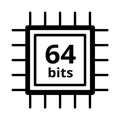
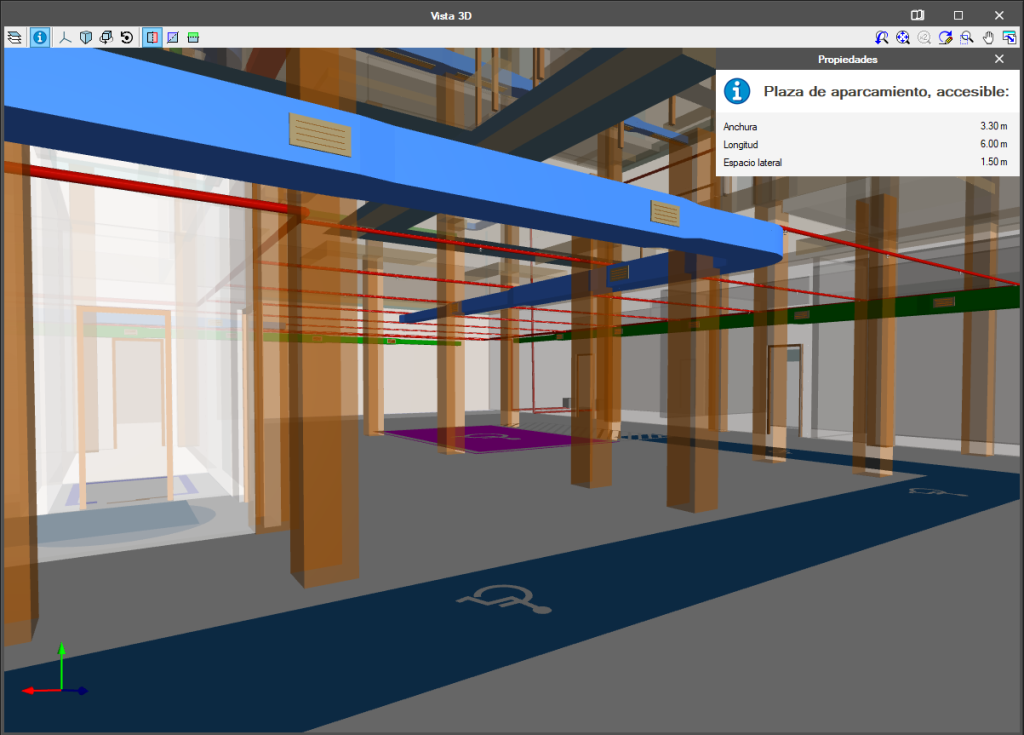
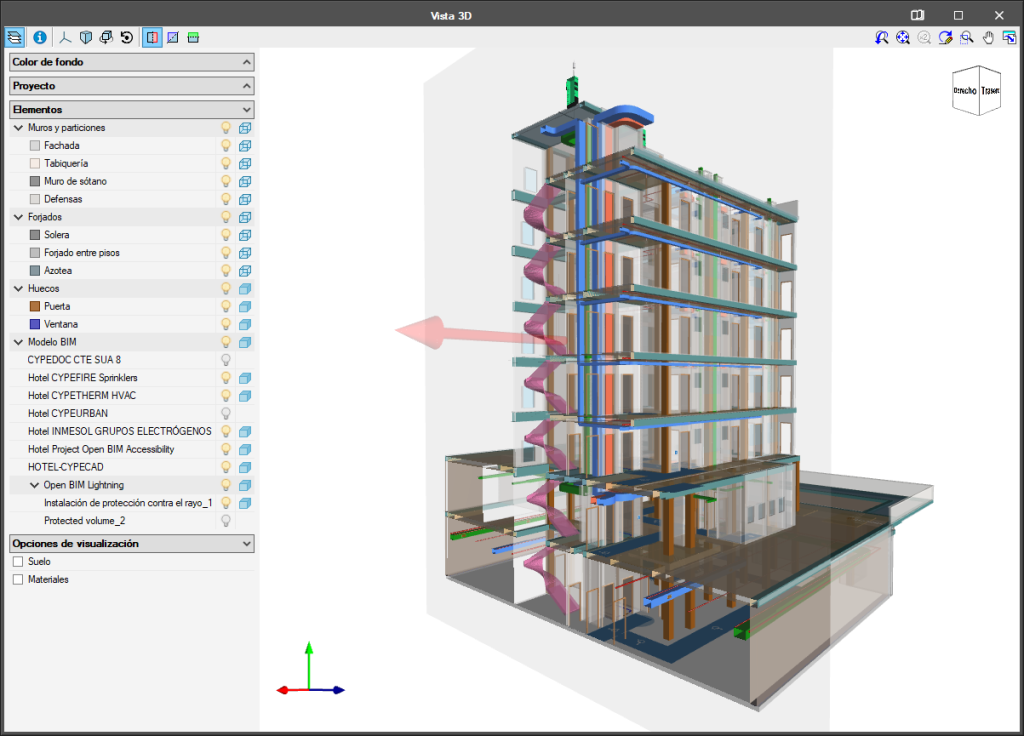
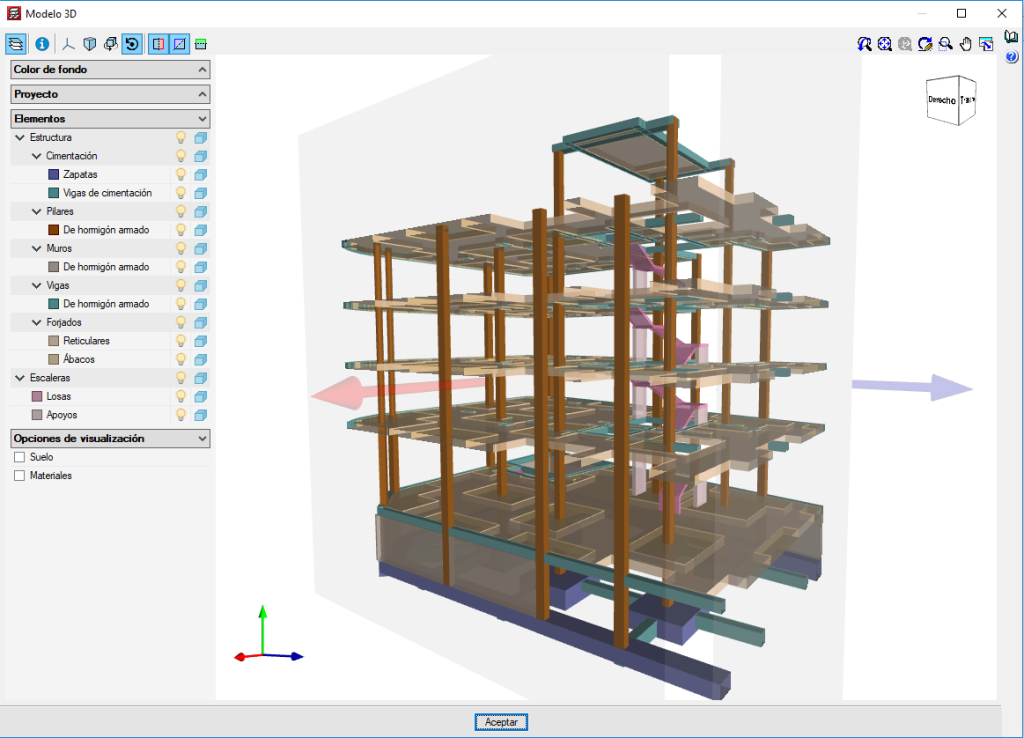
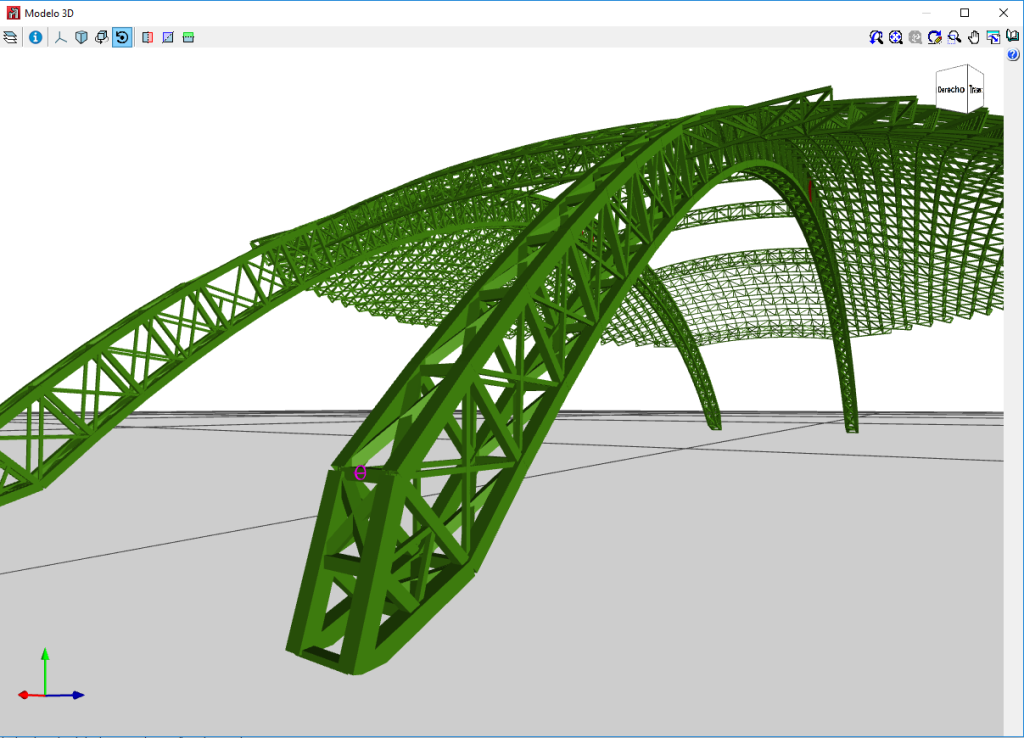
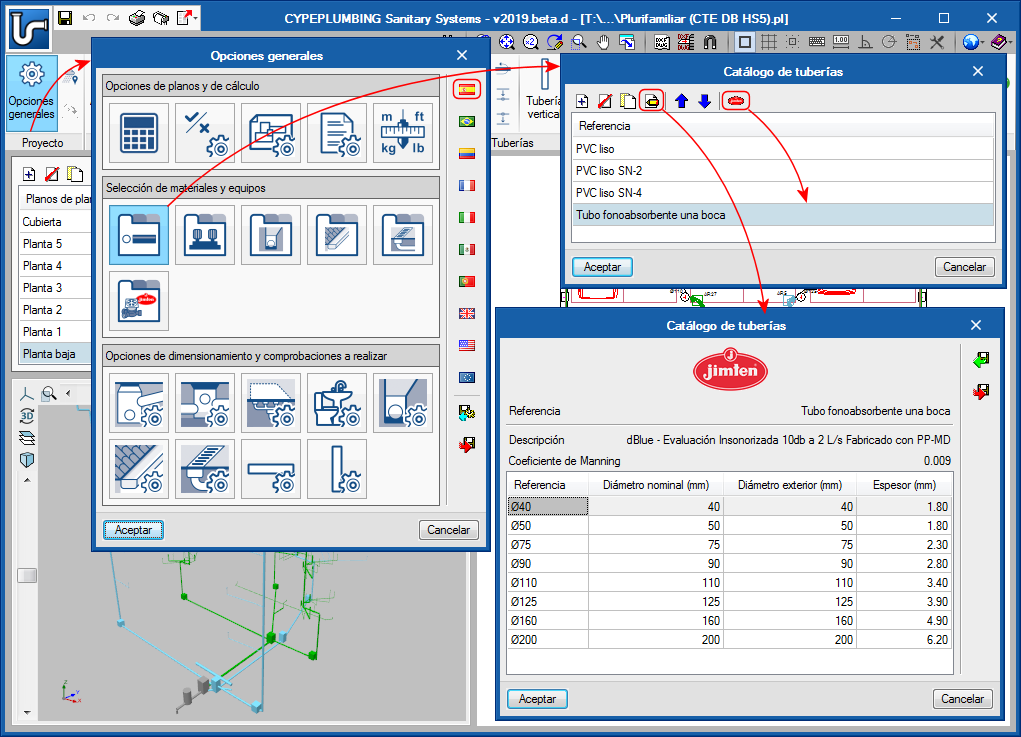
 has been added in the “Label” menu.
has been added in the “Label” menu. has been added to the “Pipes” toolbar, which users can use to completely move a drainpipe, from its initial floor to the last. In previous versions, they could only be moved using the generic “Move” tool
has been added to the “Pipes” toolbar, which users can use to completely move a drainpipe, from its initial floor to the last. In previous versions, they could only be moved using the generic “Move” tool  from the “Edit” menu, which continues to exist to move any element. However, when this tool is used to move drainpipes, only the span of the pipe of the floor that is shown on-screen is moved.
from the “Edit” menu, which continues to exist to move any element. However, when this tool is used to move drainpipes, only the span of the pipe of the floor that is shown on-screen is moved.