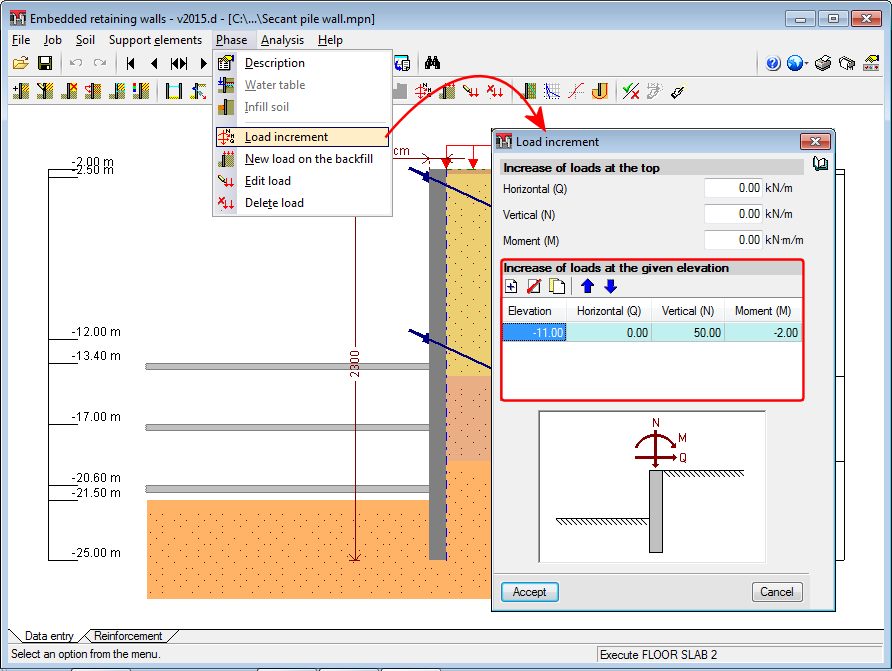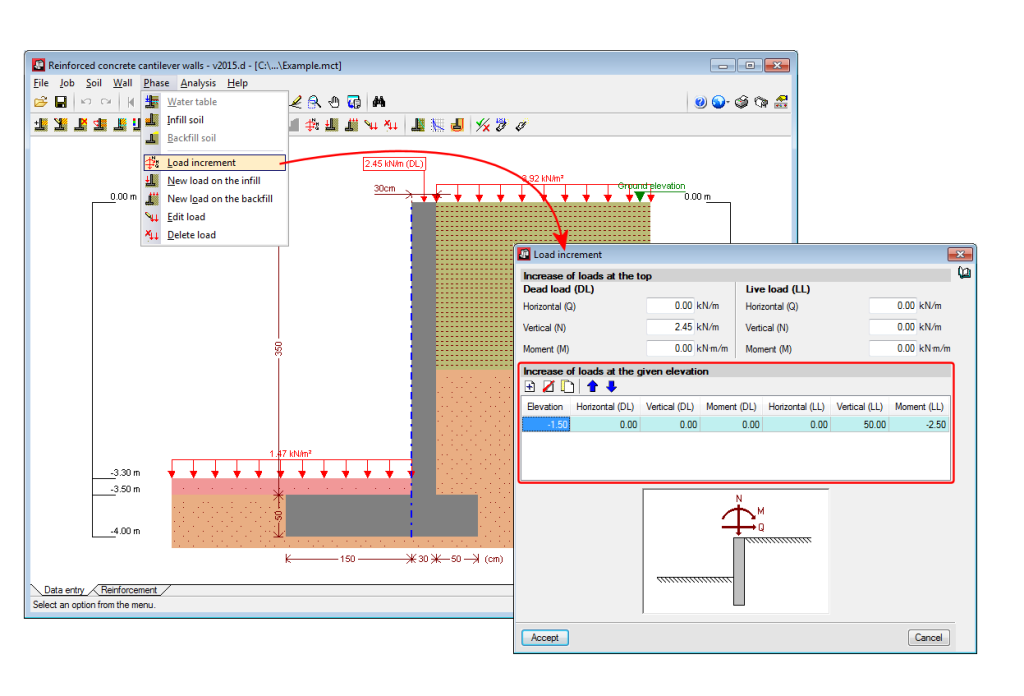The StruBIM Embedded Walls and Embedded retaining walls programs have co-existed since StruBIM Embedded Walls was implemented. Both had almost the same features, except that StruBIM Embedded Walls is included in the Open BIM workflow and allows users to define the layout of embedded retaining walls in plan view, and the Embedded retaining walls program does not.
Another difference is that StruBIM Embedded Walls can be downloaded from the BIMserver.center platform, and Embedded retaining walls was in the classic CYPE software menu (accessible from the download area of the CYPE website) until version 2023.a. In version 2023.b, Embedded retaining walls was removed from the classic menu, making StruBIM Embedded Walls the tool CYPE continues to develop for designing and checking basement walls, with enhanced features and the same user permissions as the other program.
In version 2023.c, StruBIM Embedded Walls can now read jobs from previous versions of Embedded retaining walls, allowing users with existing jobs to edit them with StruBIM Embedded Walls.



