Archives: Software
CYPETEL is used for the design and analysis of telecommunications installations, and includes manufacturers' catalogues. The program allows users to configure infrastructure and network diagrams and create graphical compositions of installation details. It also includes an option for importing the values and characteristics of predefined codes, and for defining checks for codes that are not included.
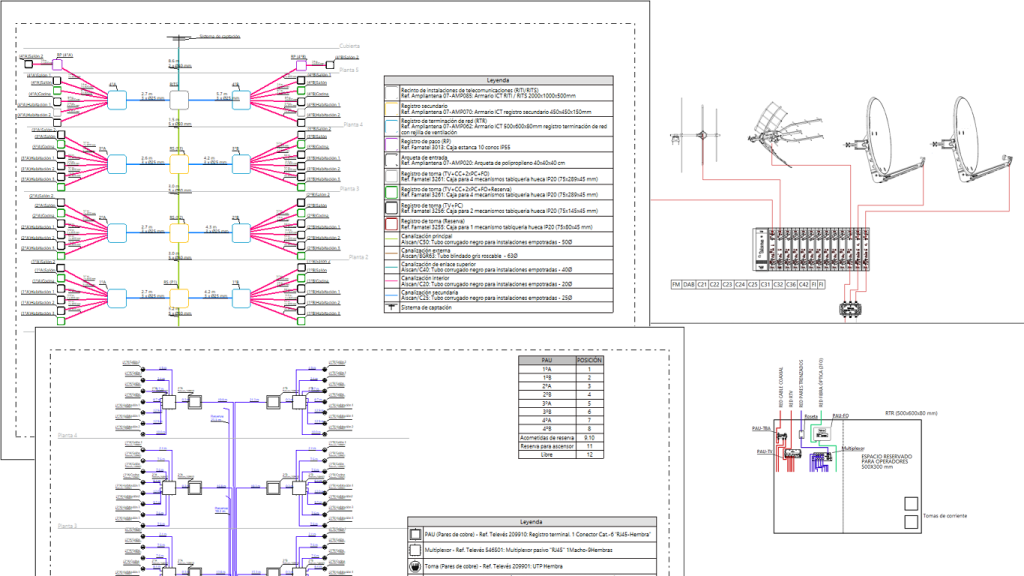
Architectural modelling is the first step in most BIM projects. During this phase, the building concept begins to take shape, and the spaces, uses, ergonomics, configuration and aesthetics of the building are established. Within CYPE software, this task is carried out in CYPE Architecture, which allows professionals to develop an architectural model from the sketch phase through to the development of a detailed BIM model.
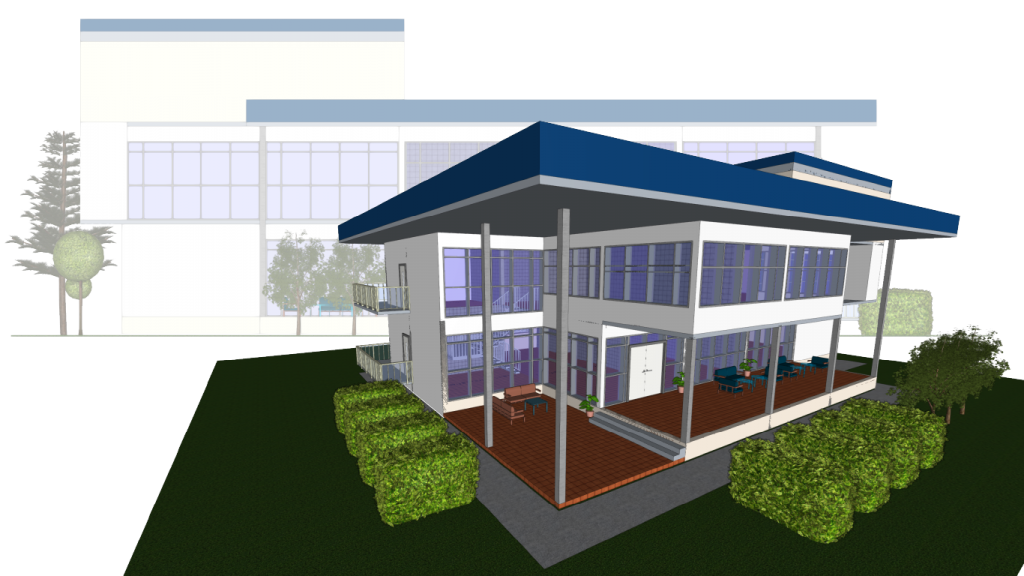
Open BIM Site is a free application for defining the initial conditions of a project site. Using this tool, users can establish the geographical location of the models, manage different types of maps, enter topographic surfaces and add elements specific to the site, such as parcels and buildings.
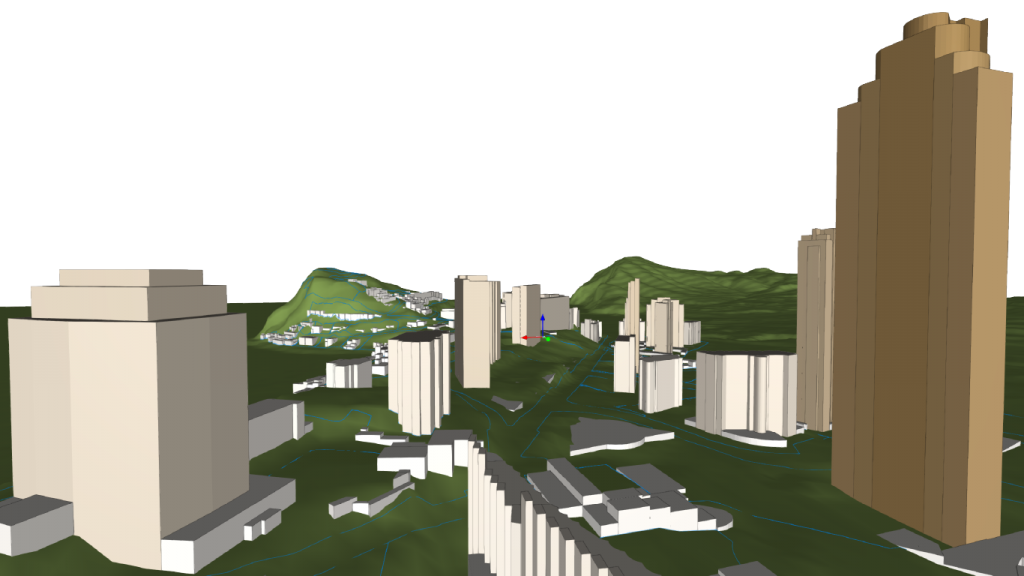
Architectural modelling of terminal elements in electrical and telecommunications systems (switches, sockets and audiovisual and telephony connectors).
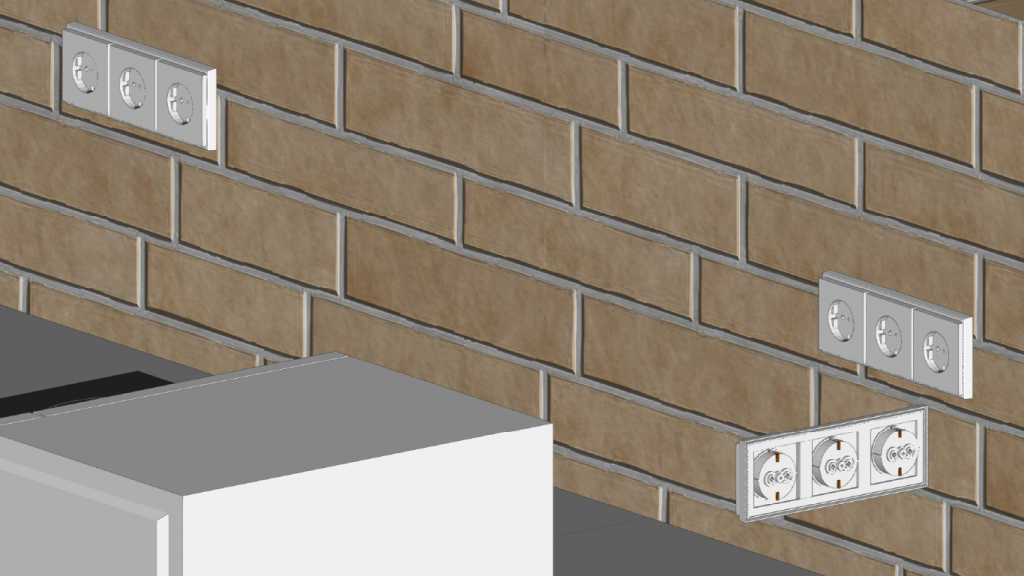
CYPELEC Distribution is a program for 3D implantation of the distribution of circuits and loads for electrical installation projects.
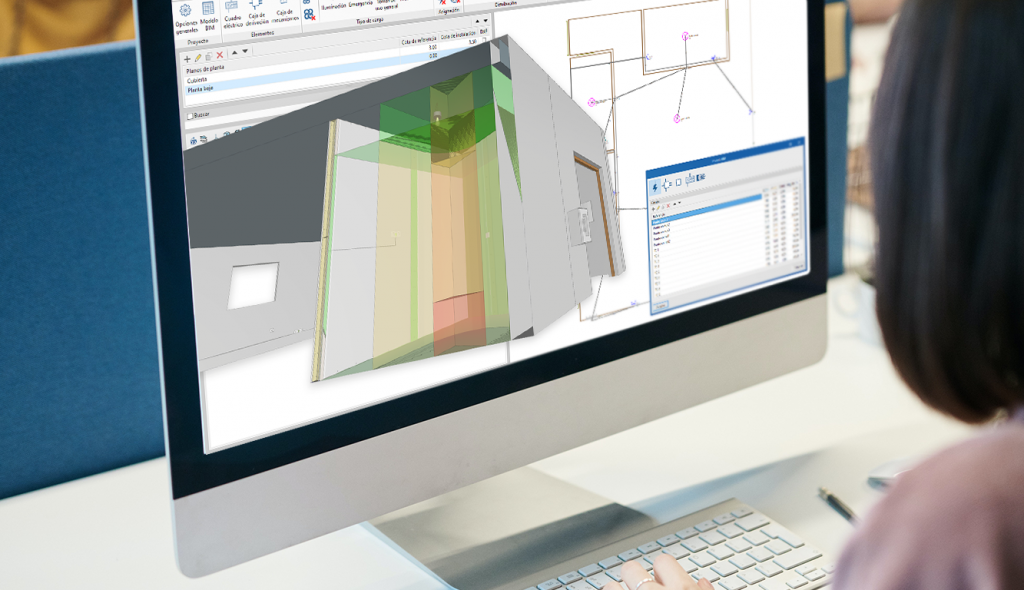
Open BIM Cable Routing is a program designed for the BIM modelling of cable routing systems. The tool allows users to spatially lay out manufacturers' solutions for cable routing, both for electrical cables and telecommunication cables, in a three-dimensional work environment.
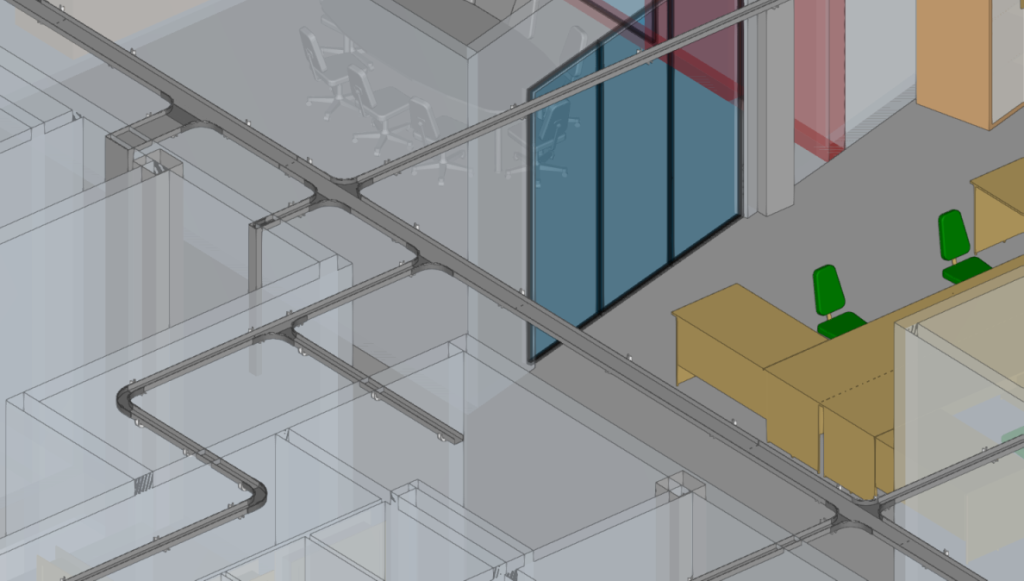
CYPELEC is a program created for designing low voltage electrical systems. CYPELEC includes different programs according to the applicable standards: CYPELEC Core, CYPELEC REBT, CYPELEC NF and CYPELEC RETIE.
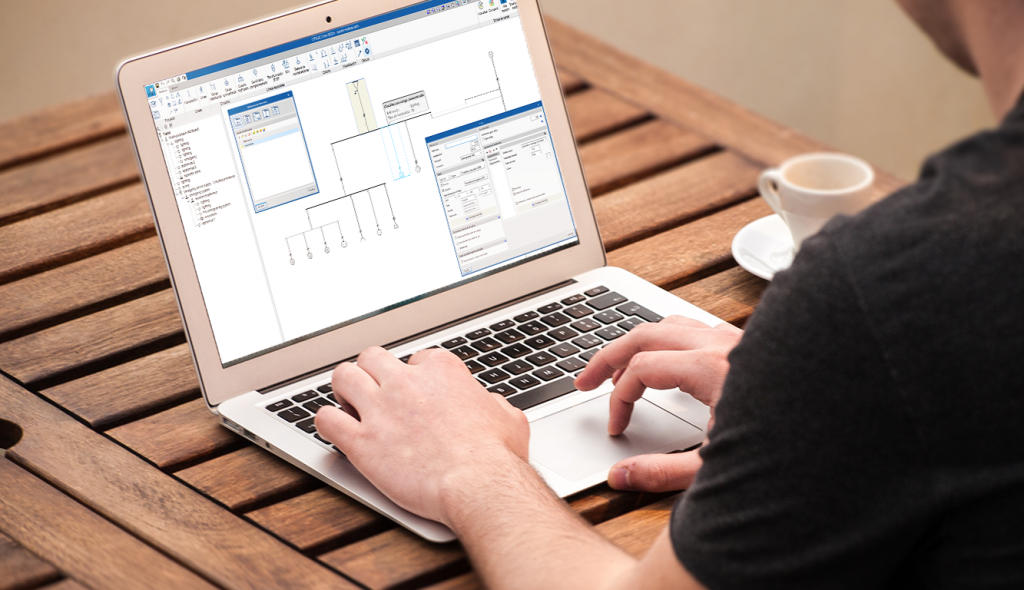
CYPELEC PV Systems is a tool to assist users in the design of on-grid photovoltaic systems (amongst which are self-consumption installations) or off-grid photovoltaic systems.
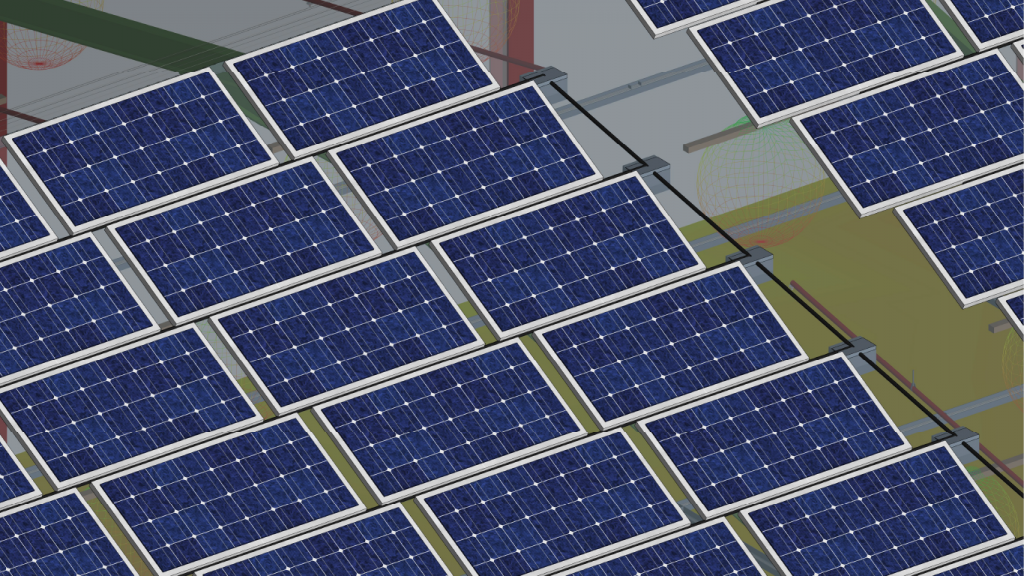
Open BIM Switchboard has been created to design the enclosures that are present in electrical systems (cabinets, panels and switchboards).
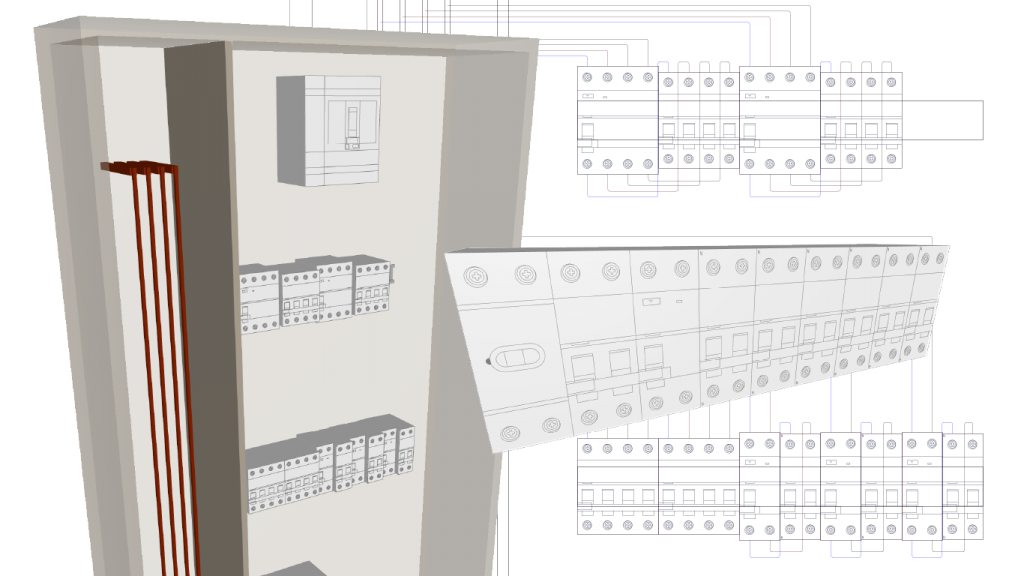
CYPELEC MULTILINE is a program designed to draw, manually or automatically, the multiline diagram of an electrical installation.
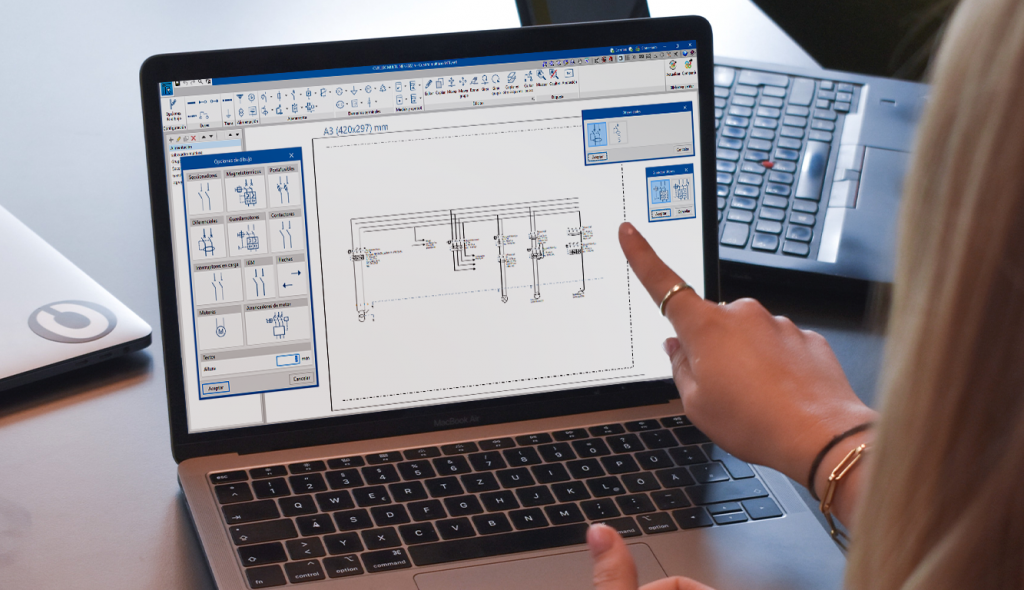
Arquimedes is a job management tool that allows all kinds of cost estimations to be carried out in a project: its quantities, certifications, multiple technical documents associated with the project, as well as the planning and job control during the construction process.
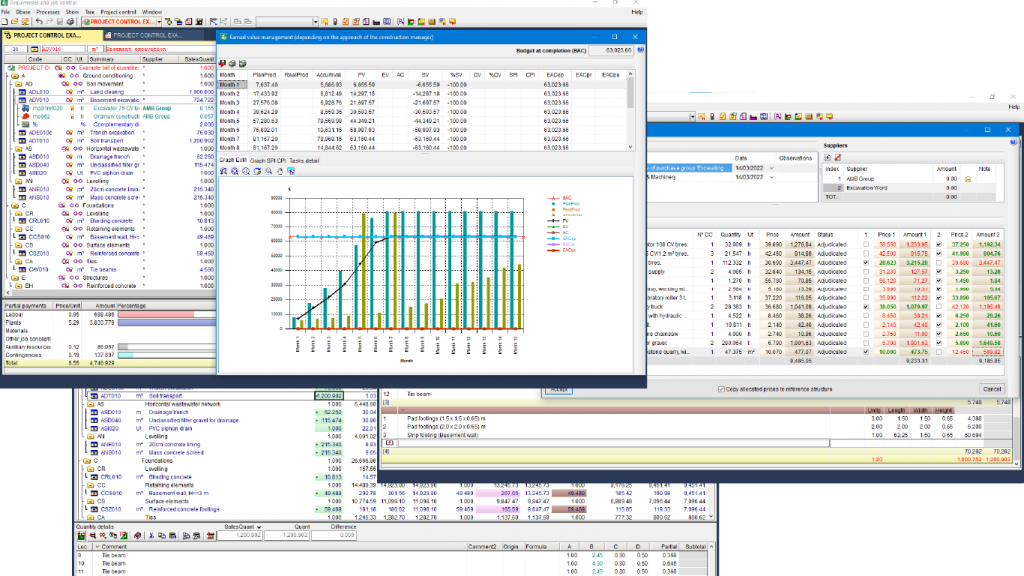
Plugin for installing in Autodesk Revit and extracting quantities for bills of quantities. This is used in together with Arquimedes.

