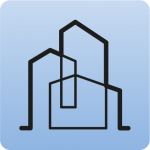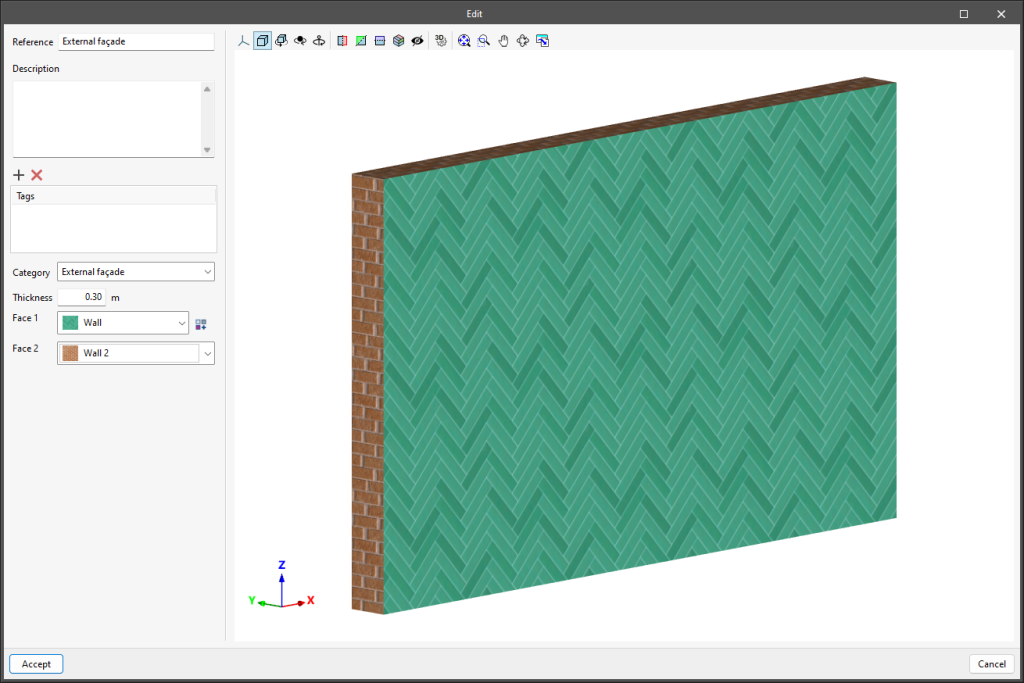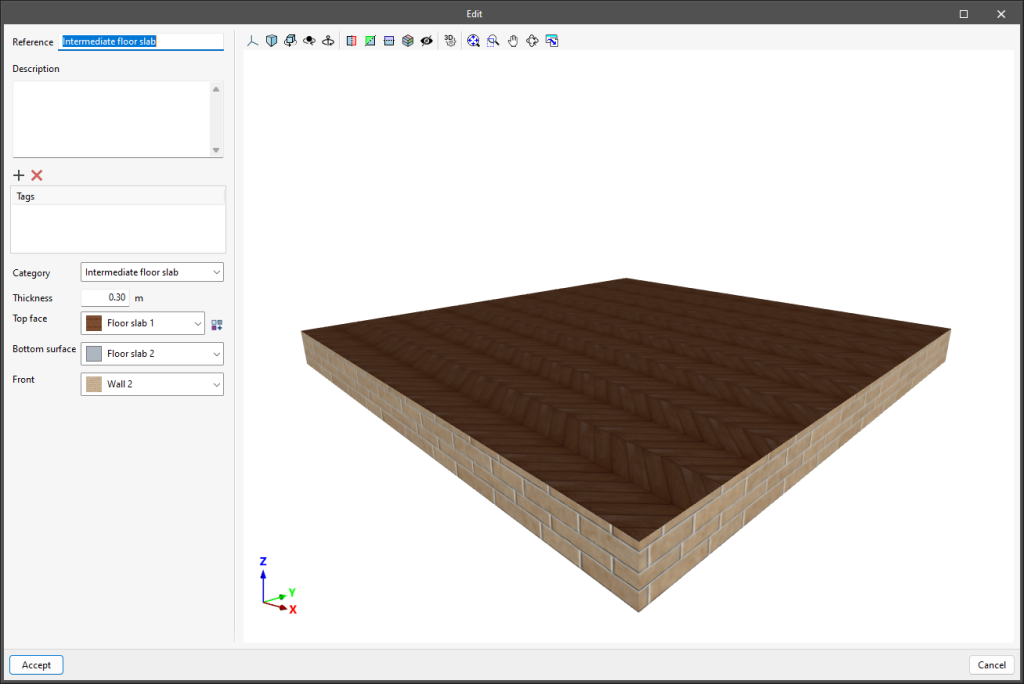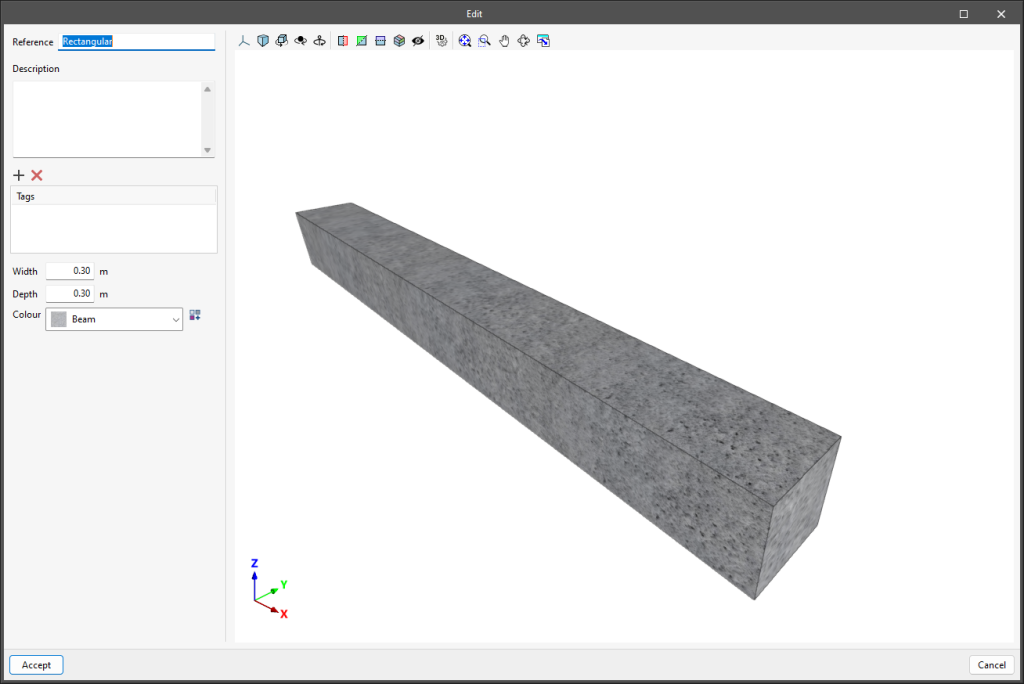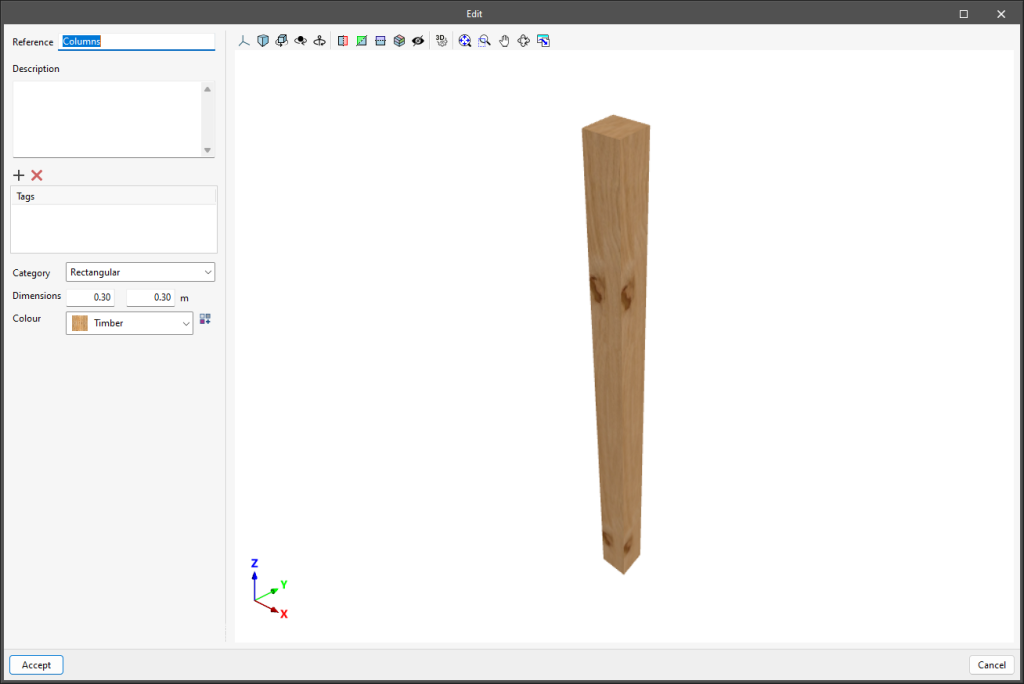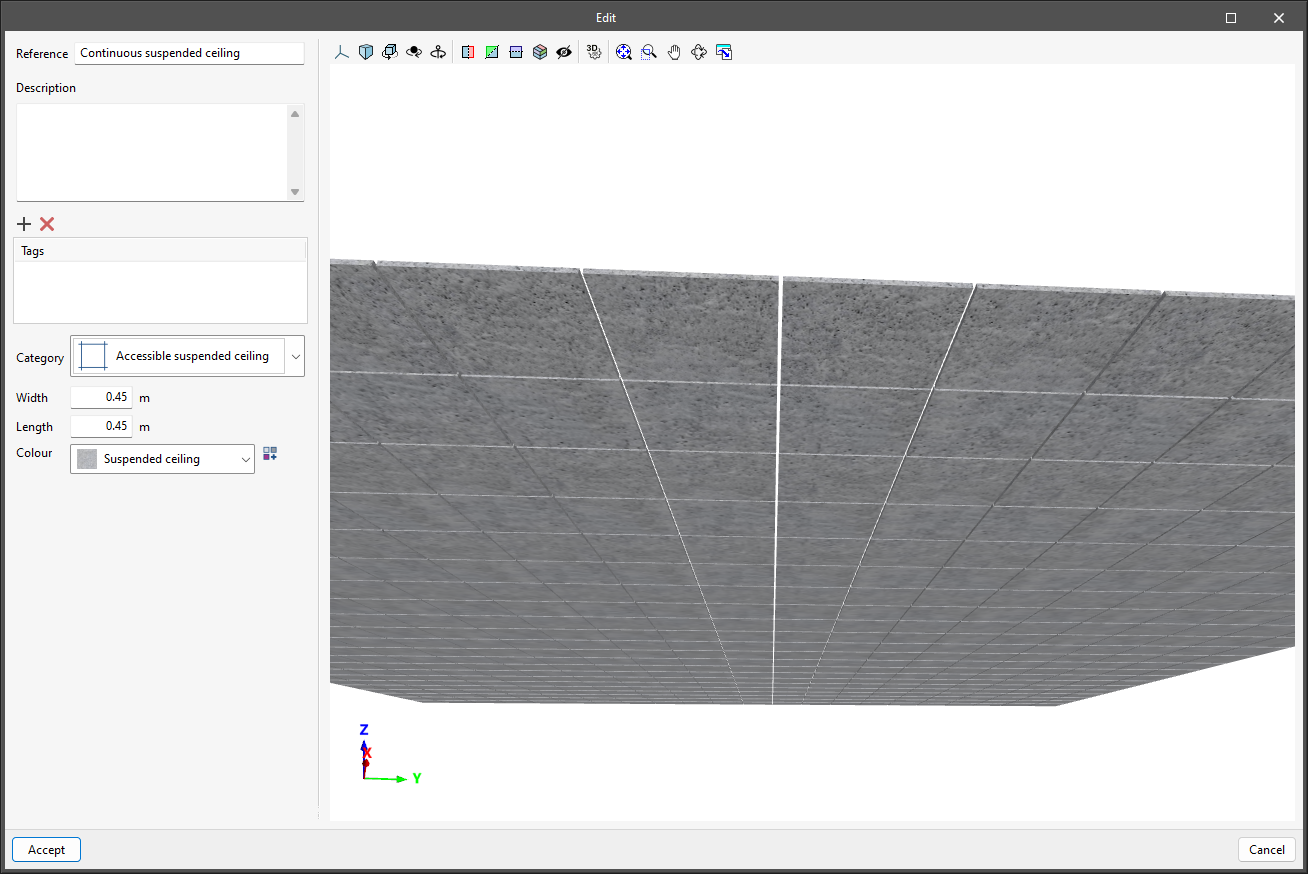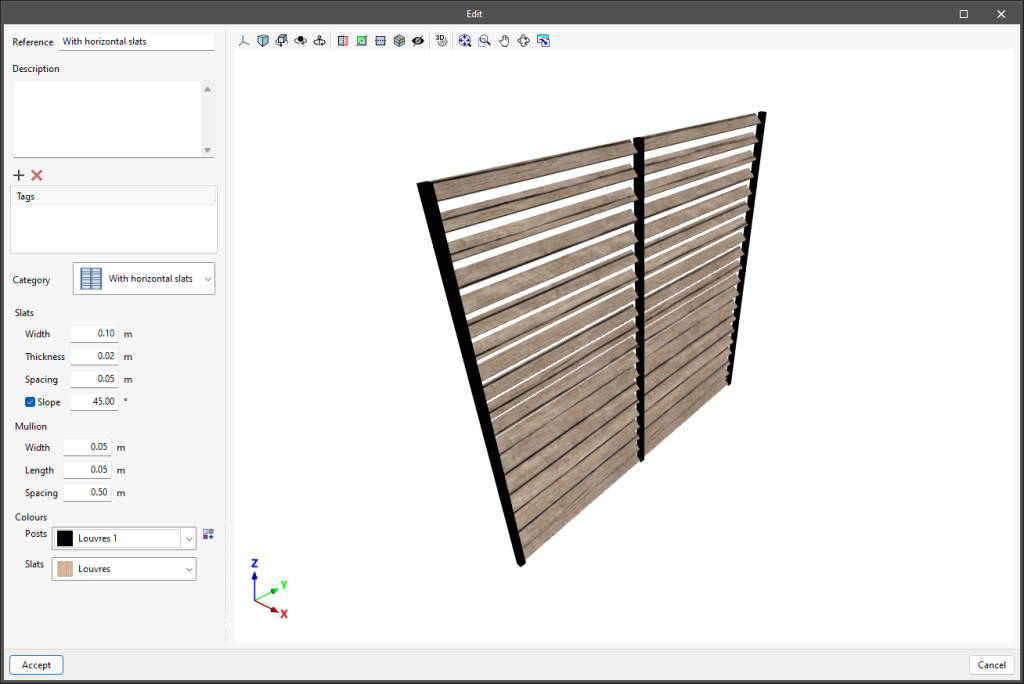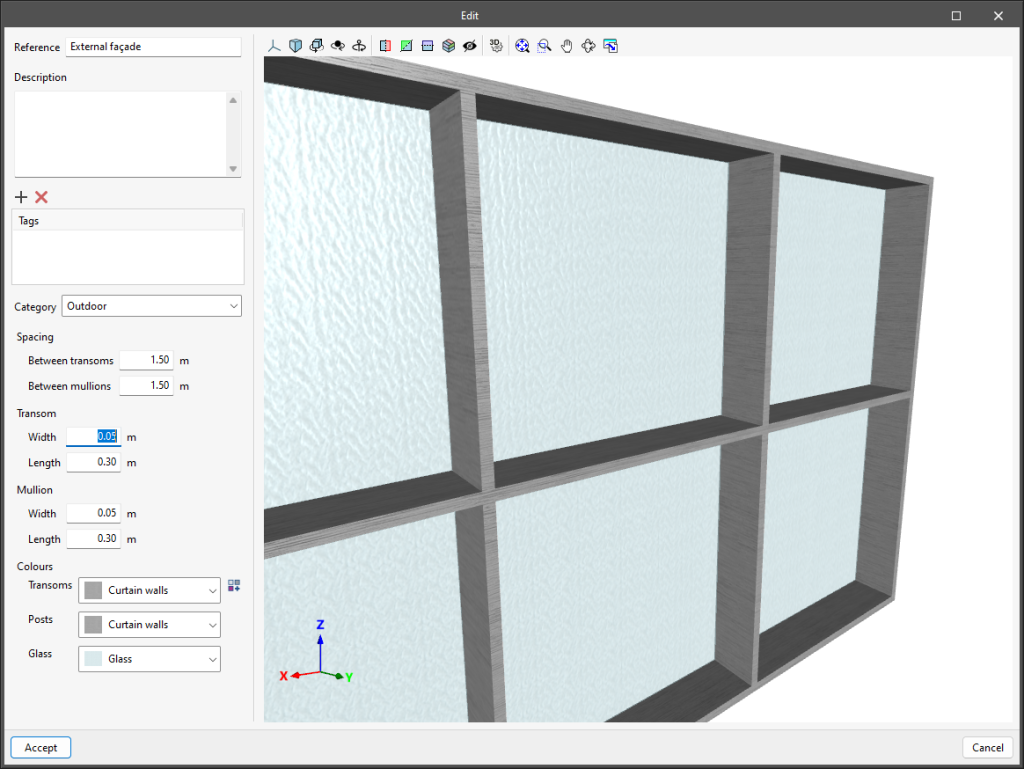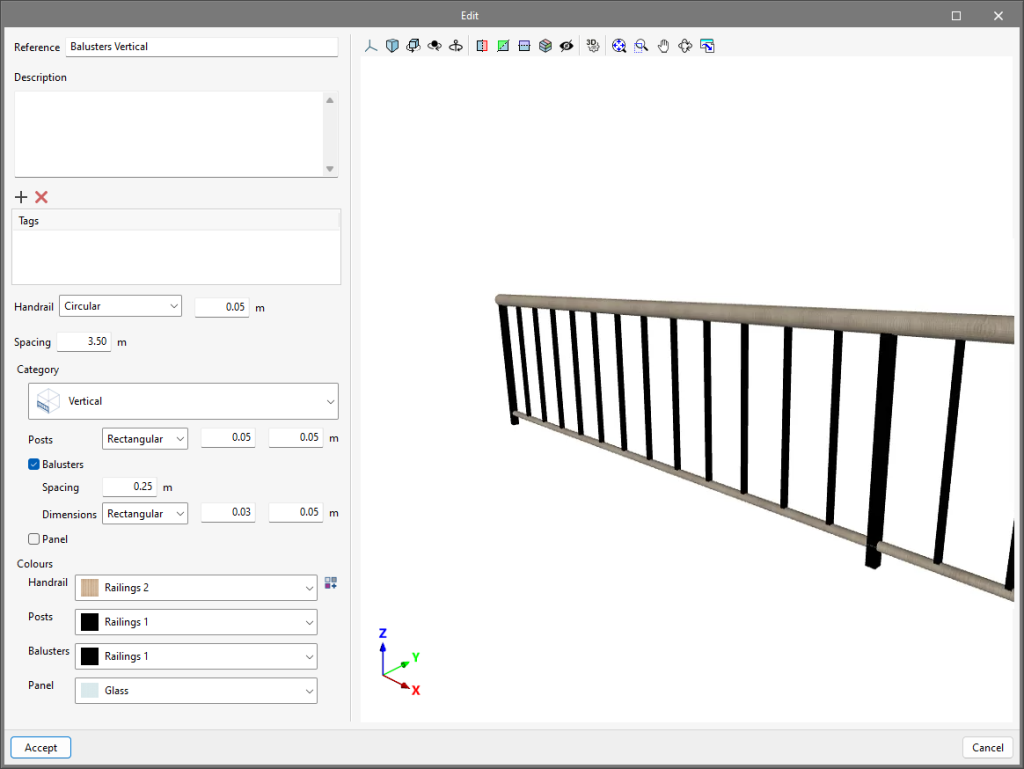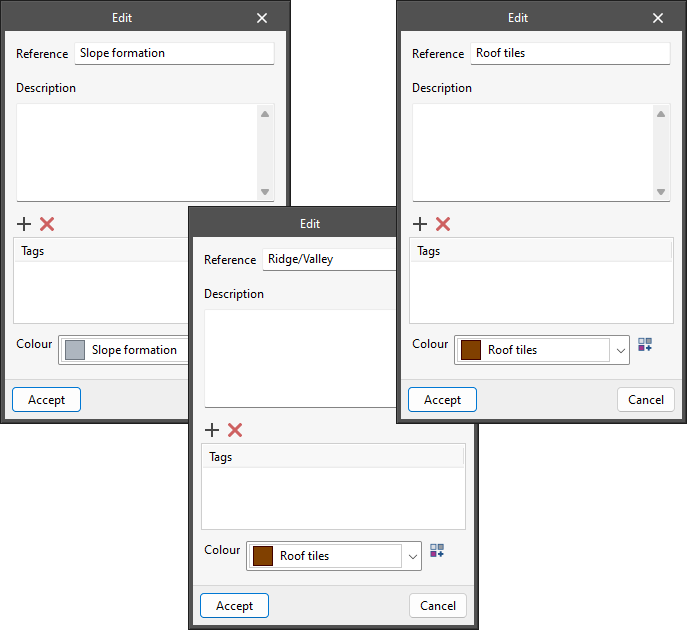Creating building elements
Walls
When creating a wall, users can configure its category: external façade, party wall, internal partition and basement wall. The thickness can also be defined and the desired texture and colour can be assigned to each side of the wall.
Floor slabs
When generating a floor slab, users can configure its category: roof, intermediate floor slab, screed and external floor slab. Furthermore, the thickness can be specified and the desired texture and colour can be assigned to each face and front.
Beams
When creating a beam, users can specify its width and edge. The texture and colour can also be assigned to the element.
Columns
When adding a column, users can configure its category, choosing between rectangular or circular. Furthermore, the dimensions can be specified and the element can be assigned a texture and colour.
Suspended ceilings
When adding a suspended ceiling, users can configure its category, choosing between a continuous or suspended ceiling, as well as specifying the width and length of the panel. The texture and colour can also be assigned.
Lattices
When adding a lattice, users can configure the category of the lattice, choosing between horizontal slats or vertical slats. The width, thickness and spacing can also be assigned to both the slats and the mullions. The desired degree of inclination can also be specified. Furthermore, the desired texture and colour can be assigned.
Curtain walls
When creating a curtain wall, users can configure the curtain wall category, choosing between exterior or interior. The width and length can also be assigned to the mullions and transoms, and the spacing between transoms and between mullions can be defined. The texture and colour can also be assigned to the element.
Railings
When adding a railing, users can configure the category, choosing between vertical, horizontal or handrail. The dimensions can also be assigned to both the handrail and the mullions. To add a "Panel", the corresponding checkbox must be activated. The texture and colour can also be assigned to the element.


