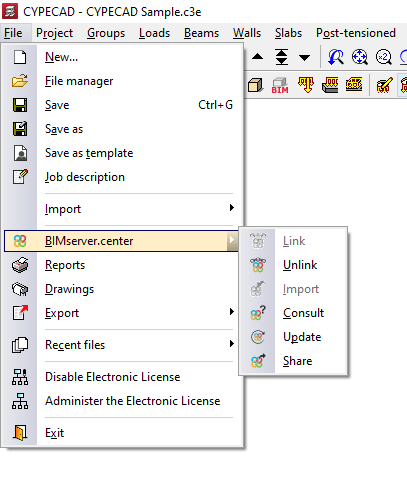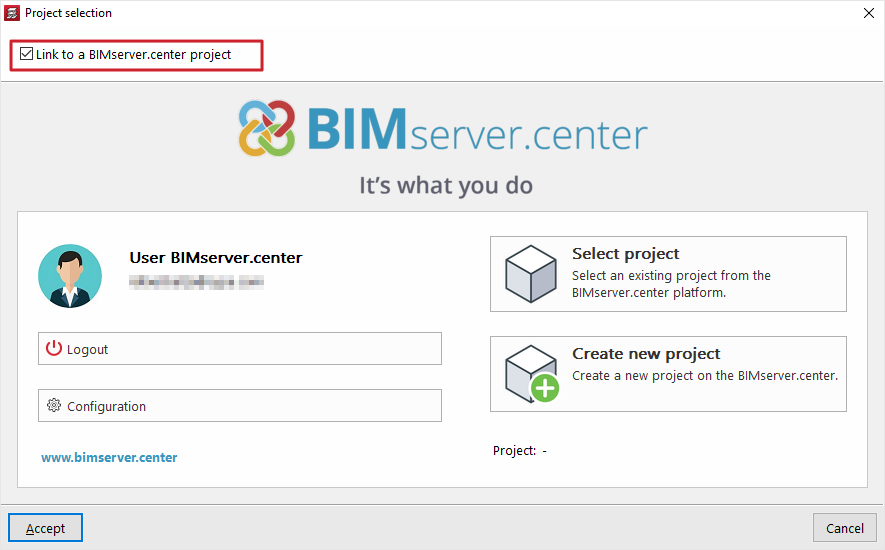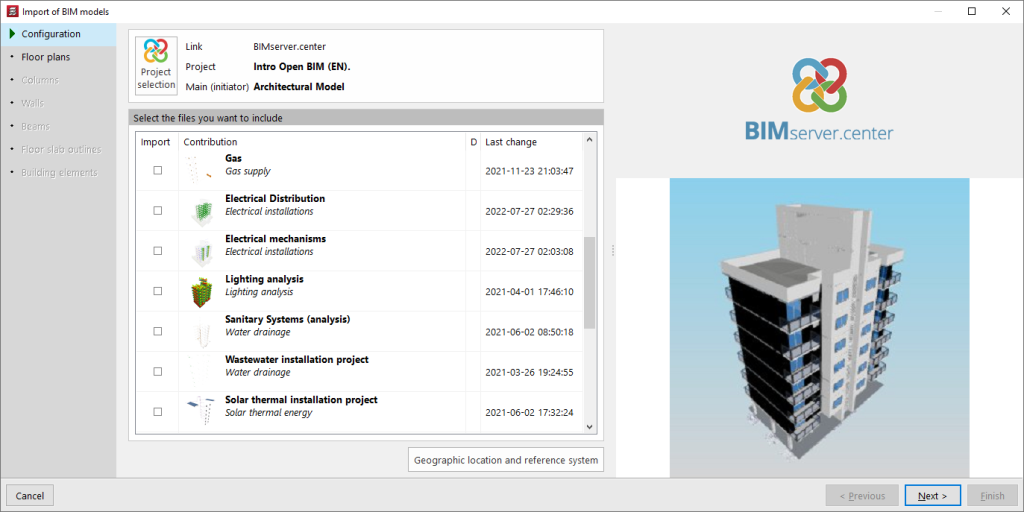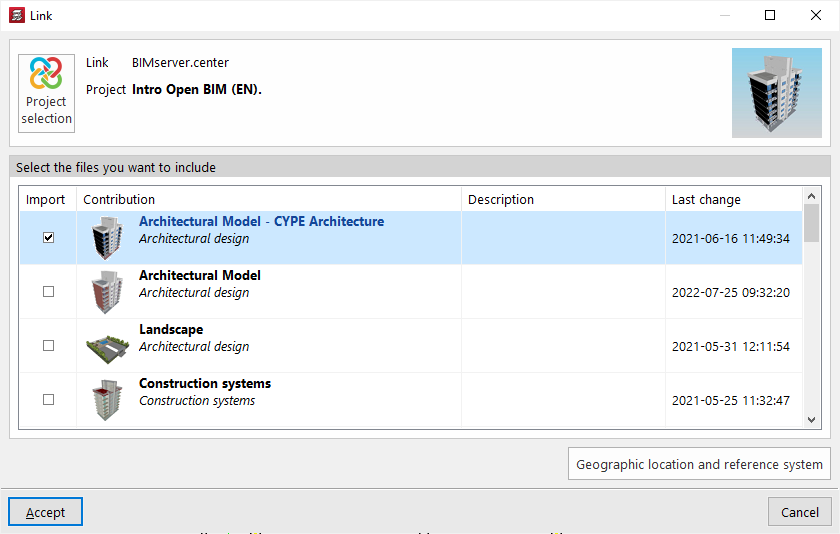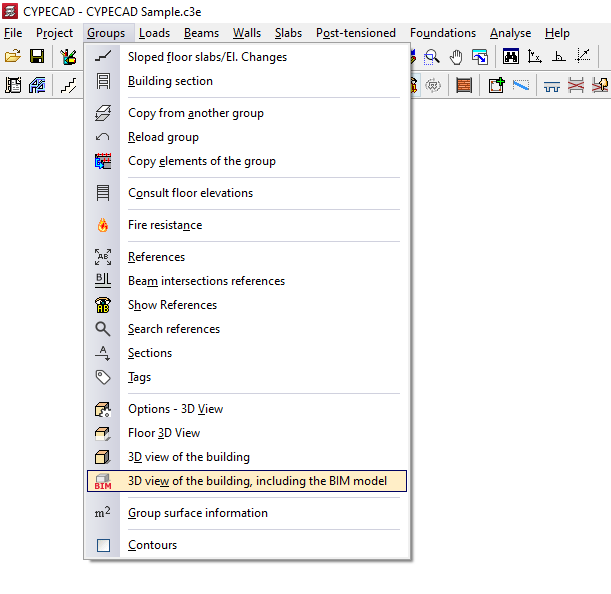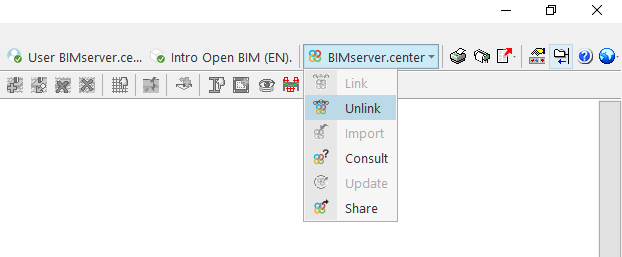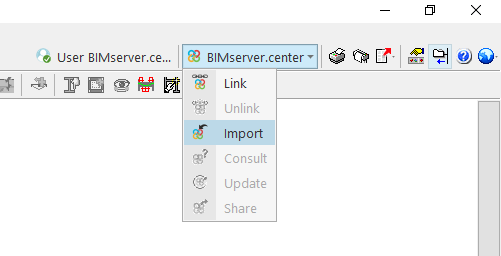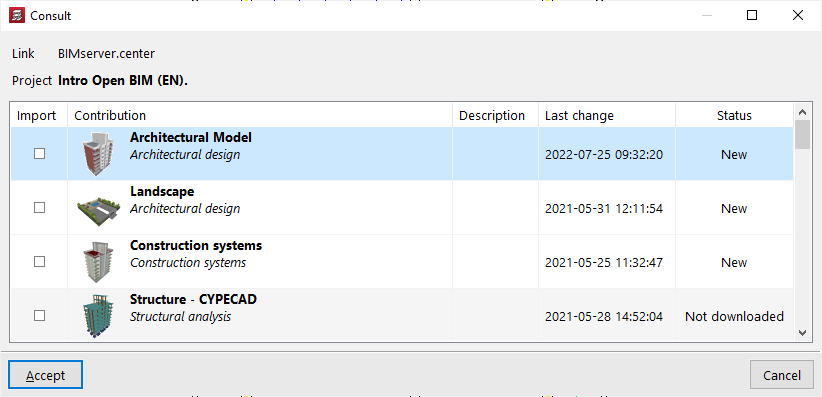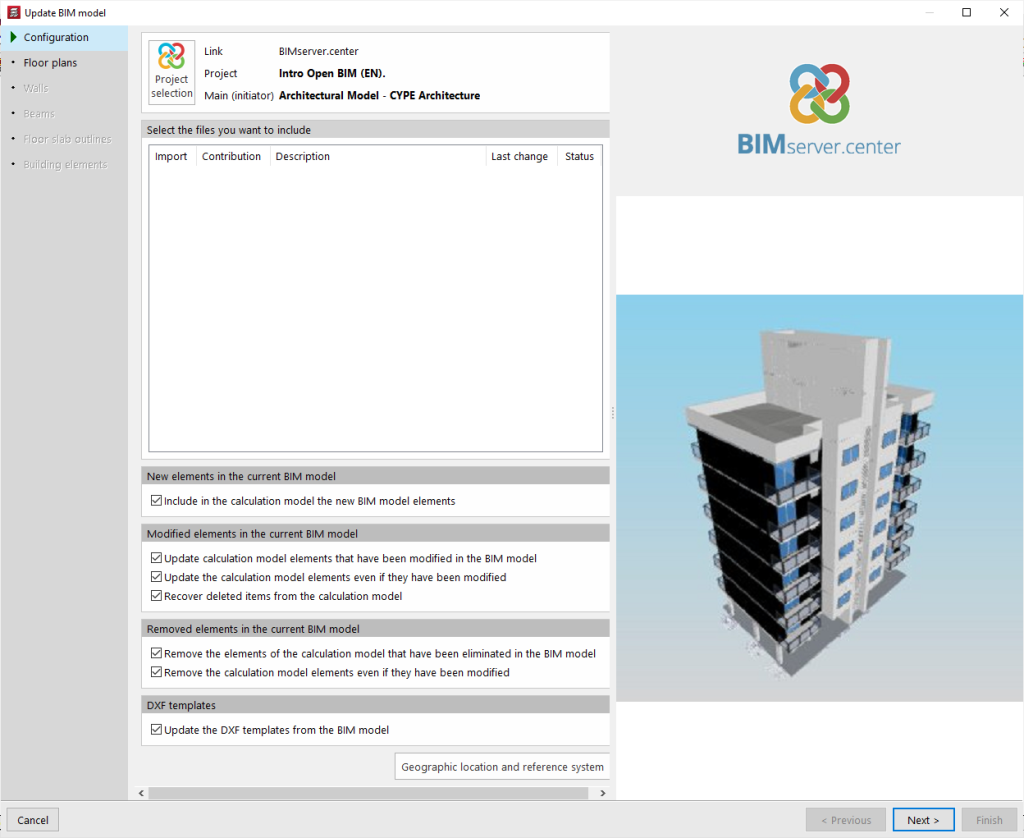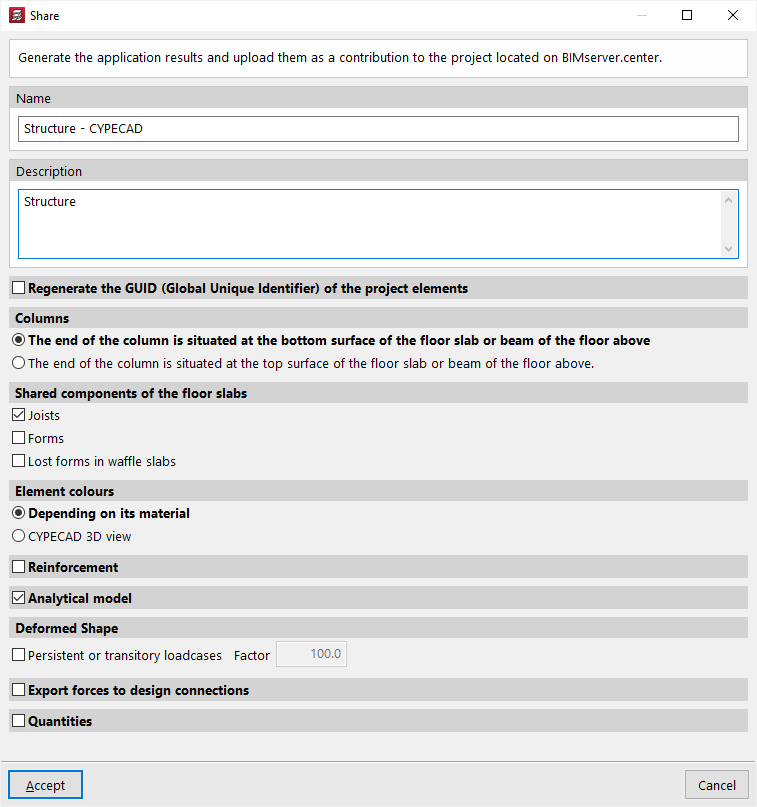Options available in CYPECAD
The link between CYPECAD and the BIMserver.center platform integrates this program into a collaborative and multidisciplinary workflow that allows the development of projects in an open, coordinated and simultaneous manner between the different specialists involved.
The link to BIMserver.center can be made when creating a new job in CYPECAD or by using the "BIMserver.center" menu available in the "File" menu, as well as in the upper right-hand side of the program interface, which has the following options:
- Link
- Unlink
- Import
- Consult
- Update
- Share
Details of the above-mentioned features are given below:
Linking (creating a new job)
The link with BIMserver.center can be made when creating a new job. To do this, select the "New" option from the "File" menu and enter the file name and its description.
After accepting, in the next window there is the possibility to link to a BIMserver.center project by ticking the corresponding checkbox.
By clicking on the "Select project" option and choosing a project that contains information that can be imported by CYPECAD, the "Import BIM models" wizard opens, allowing you to transform the elements read into native CYPECAD elements.
Automatic BIM model import wizard
In "Configuration", the program shows which is the main or initiator file, corresponding to the architectural model, in the upper part. In the lower part, files from other disciplines which are to be included can be selected.
In the following sections, "Floor plans", "Columns", "Walls", "Beams", "Floor slab outline" and "Building elements", the automatic import of these into the design model is configured, if necessary.
Linking ("BIMserver.center" menu)
A CYPECAD job can be linked to BIMserver.center after it has been created. To do this, from the "Beam definition" tab or the "Results" tab, open the "BIMserver.center" menu on the top right. Then select "Link".
In the next window, click on "Project selection" and then select the BIMserver.center project where the model information is hosted. There is also the option of creating a new project, in case it has not been created before.
After accepting, the files from other applications and disciplines to be included are selected at the bottom by checking the boxes in the "Import" column. By accepting, the linking is completed.
The information contained in the above-mentioned files will be visible in the "Groups" menu of the "Beam definition" tab using the "3D view of the building, including the BIM model" option.
From the "Elements" menu at the top left, different files of the BIM model can be activated or deactivated. This display will help in the process of geometric definition of the elements of the structure.
| Note: |
|---|
| The "Link" option does not allow access to the automatic BIM model import wizard, so the information read will not be automatically transformed into CYPECAD native elements. To achieve this, the "Import" option in the same menu must be used. |
Unlink
From the "BIMserver.center" menu it is also possible to "Unlink" the job from the BIM project. The job can be linked to the same or any other project at any time.
Import
The "Import" option is used to read the architectural model of the BIMserver.centre project and to transform it into native CYPECAD elements, as well as linking the job to a BIMserver.center project.
This generates the floor plans, columns, load-bearing walls, beams, floor slab outlines and building elements in the design model, using the same BIM model import wizard that appears in the process of creating a new job.
| Note: |
|---|
| This option is only available when no new floors have been created in CYPECAD. |
Consult
The "Consult" option is used to consult the status of the files included in the BIMserver.center project. On the right-hand side, the program indicates whether they have undergone changes. To include the files with the changes, activate the "Import" checkbox on the left-hand side and accept the window.
Update
The "Update" option opens a BIM model update wizard.
In the first section of the wizard, "Configuration", the program allows new elements to be included in the design model, modified elements to be updated or deleted elements to be deleted through a series of checkboxes that can be activated or deactivated.
In addition, the "DXF templates" included in the BIM model can be updated.
At the bottom, files from other applications and disciplines are selected to update their information.
In the following sections of the wizard, the changes in the "Floor plans", "Walls", "‘Beams", "Floor slab outline" and "Building elements" can be collected. After clicking on "Finish", the program displays a window with the "Update results", indicating the processed, created, modified and deleted elements, as well as possible incidents.
Share
The "Share" option allows the information from the CYPECAD model to be dumped into the BIMserver.center project.
To do this, first enter the name of the file to be exported and its description.
If the "Regenerate the GUID (Global Unique Identifier) of the project elements" option is activated, new identifiers are generated for the structural elements, so that they are considered as new elements in the project.
In the "Columns" section, a choice is made between "The end of the column is situated at the bottom surface of the floor slab or beam of the floor above", or "The end of the column is situated at the top surface of the floor slab or beam of the floor above".
In the "Shared components of the floor slabs" section, "Joists" can be activated if the export of joists is desired, with or without "Lattices of the reinforced joists", the "Forms" or the "Lost forms in waffle slabs", depending on the case.
In the next section, "Element colours" can be defined as "According to their material" or the colours used in the CYPECAD 3D view can be selected with the "CYPECAD 3D view" option.
The geometry of the reinforcement, the analytical model and the deformed shape can also be exported by checking the corresponding options and indicating a scale factor for the different loads.
| Note: |
|---|
| To convert reinforcement steel (generated in CYPECAD) to native Revit entities using the Open BIM Plugin - Revit plugin, you must check the following boxes: "Reinforcement" + "One IFC file with all the floors" and/or "One IFC file per floor" + "Include the description of the bars in BVBS format in the IFC files". For more information, please refer to this link. |
If necessary, the "Export forces to design connections" option can be checked in order to export them to other programs such as CYPE Connect or StruBIM Steel.
The last boxes allow the export of the quantities and the bill of quantities of the structure.
After accepting, the program will carry out the export process and display the "Information" box to indicate whether it has been successfully completed. By accepting again, the information will be uploaded to the BIMserver.center project, allowing the project participants to view it in the linked applications.
This information will also be visible in the corresponding project section on the BIMserver.center website.


