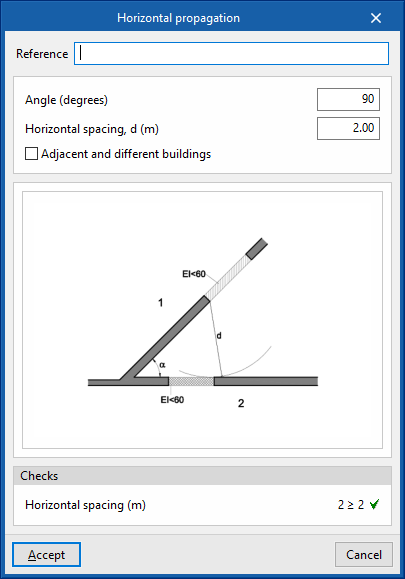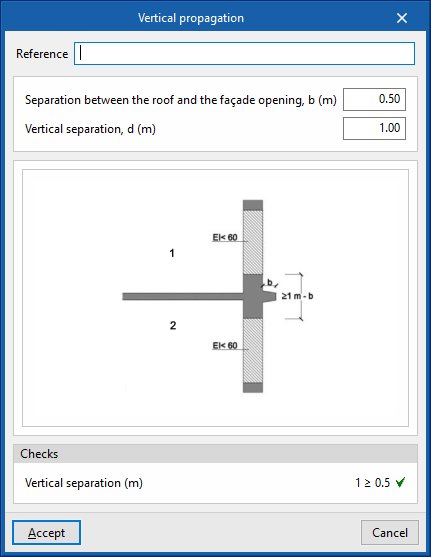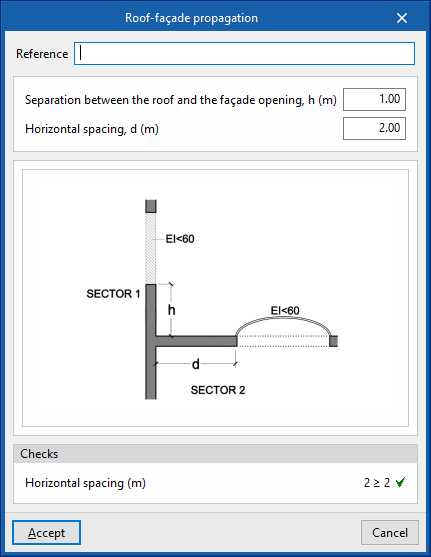Defining the outdoor propagation
One of the most dangerous factors in the event of a fire is the fire spreading outwards to other floors. To minimise this possibility, the program includes a series of minimum separation checks and obstacles to prevent the rapid spread of fire to the outside.
In the "Installation" tab, in the "Compartmentalisation" group of the main toolbar, users can define and enter cases of the three types of outdoor propagation that can be checked:

Horizontal propagation
This is used to enter the cases of horizontal outdoor fire propagation. In each case, the minimum measurements and distances necessary to prevent the spread of fire between opposite façades are checked according to the angle between them:
- Reference
Allows users to enter the reference of the horizontal propagation case. - Angle (degrees)
Allows users to enter the angle measurement between the façades facing each other. - Horizontal spacing, d (m)
Allows users to enter the horizontal spacing between the façades facing each other. - Adjacent and different buildings (optional)
Activating this option allows users to specify that this is a case of propagation between adjacent and different buildings, by varying the measurement of the horizontal spacing value. - Checks
Allows users to consult the checks carried out in the defined case of horizontal propagation.
Vertical propagation
This is used to enter the cases of vertical outdoor propagation. In each case, the minimum measures and distances necessary to prevent the spread of the fire to the upper floors of the building are checked.
- Reference
Allows users to enter the reference of the vertical propagation case. - Separation between the roof and the façade opening, b (m)
- Vertical separation, d (m)
Allows users to enter the vertical separation measurement between openings in the façade. - Checks
Permite consultar las comprobaciones realizadas en el caso definido de Allows users to consult the checks carried out in the defined case of vertical propagation.
Roof-façade propagation
This is used to enter the cases of external roof-to-facade propagation. In each case, the minimum measurements and distances necessary to prevent the spread of fire through the roof to a nearby façade are checked.
- Reference
Allows users to enter the reference of the roof-facade propagation case. - Separation between the roof and the façade opening, b (m)
Allows users to enter the measurement between the roof and the opening in the nearby façade. - Horizontal separation, d (m)
Allows users to enter the horizontal separation measurement between the roof opening and the nearby façade. - Checks
Allows users to consult the checks carried out in the defined case of roof-facade propagation.




