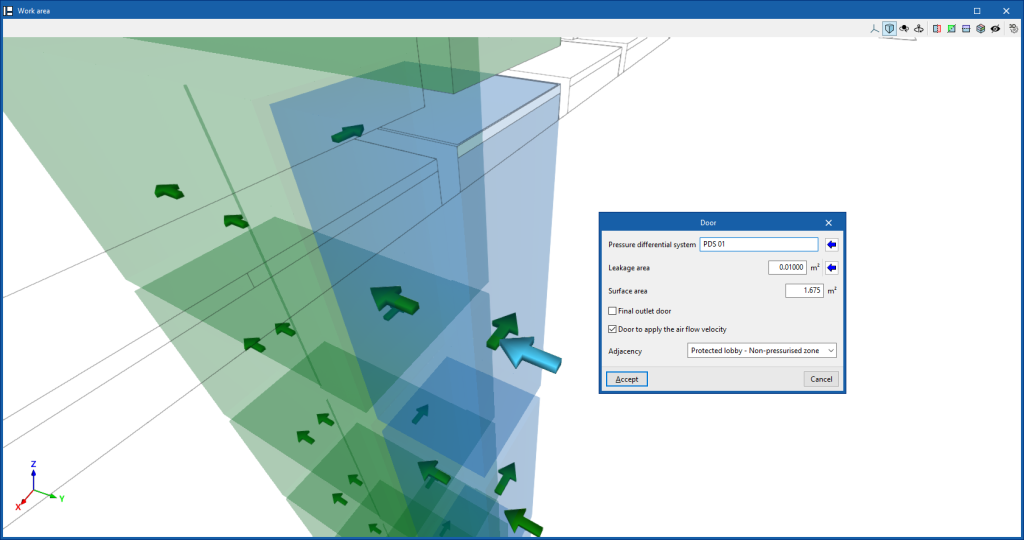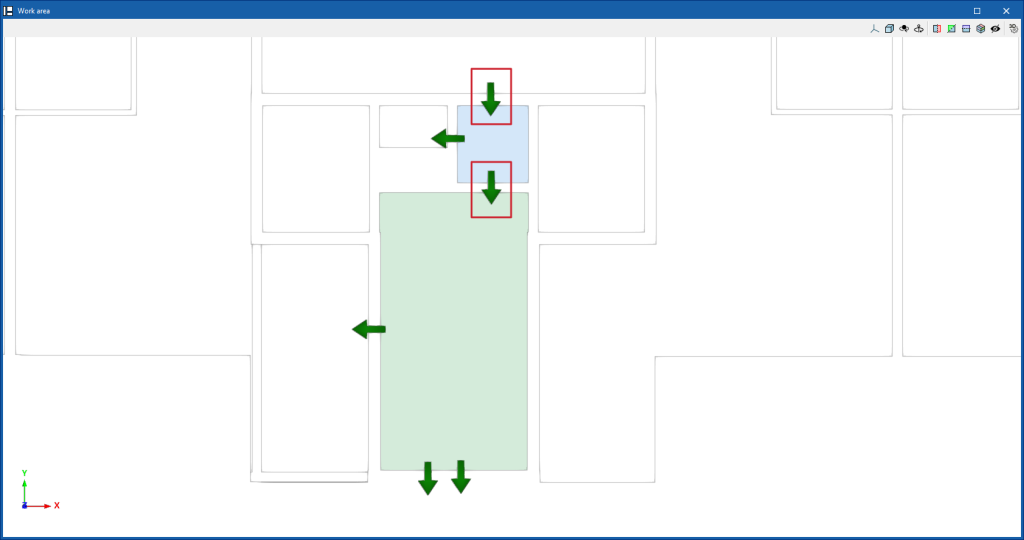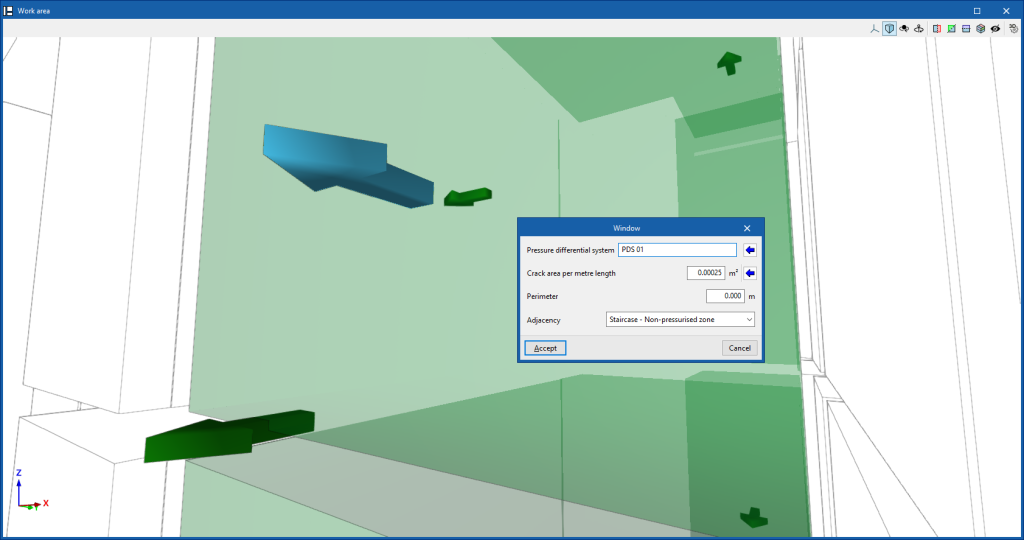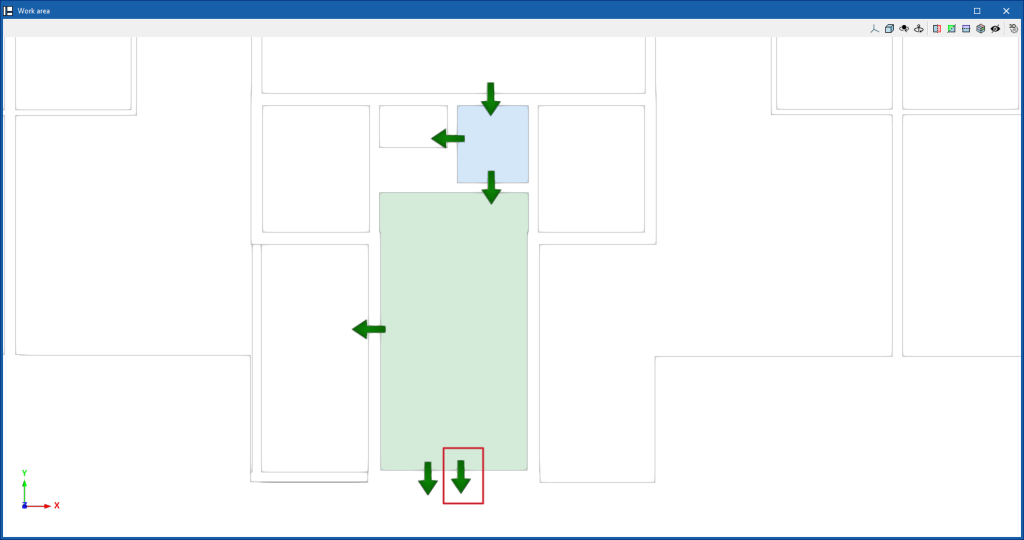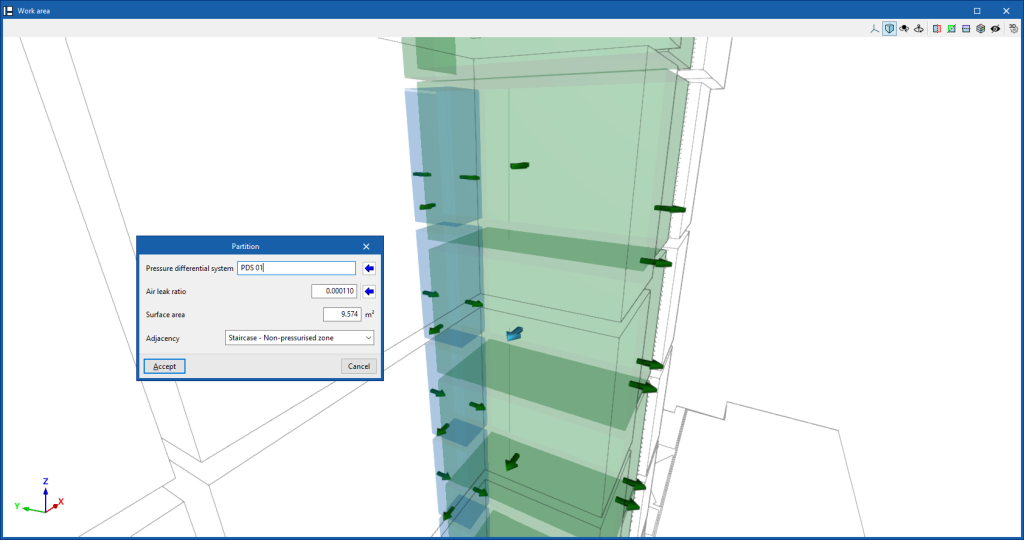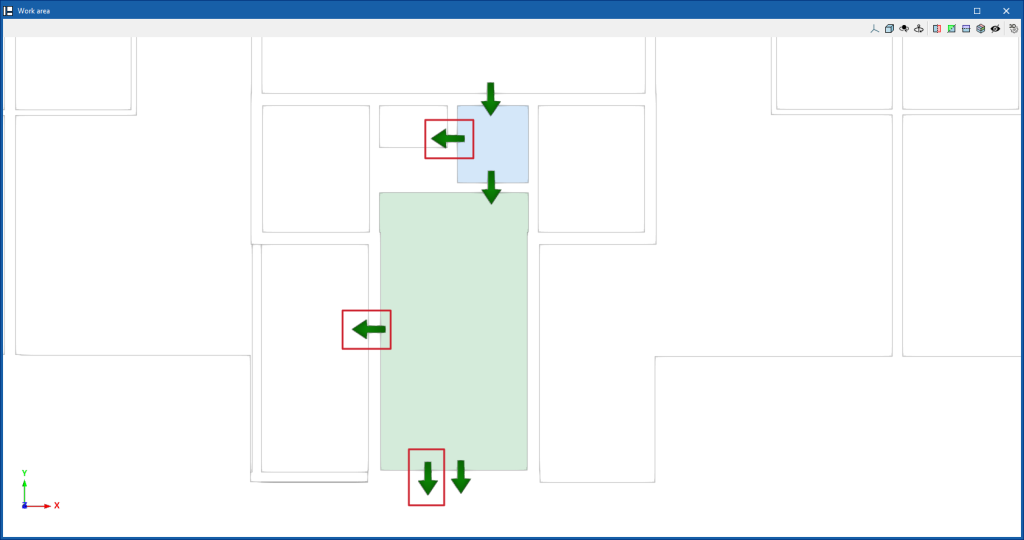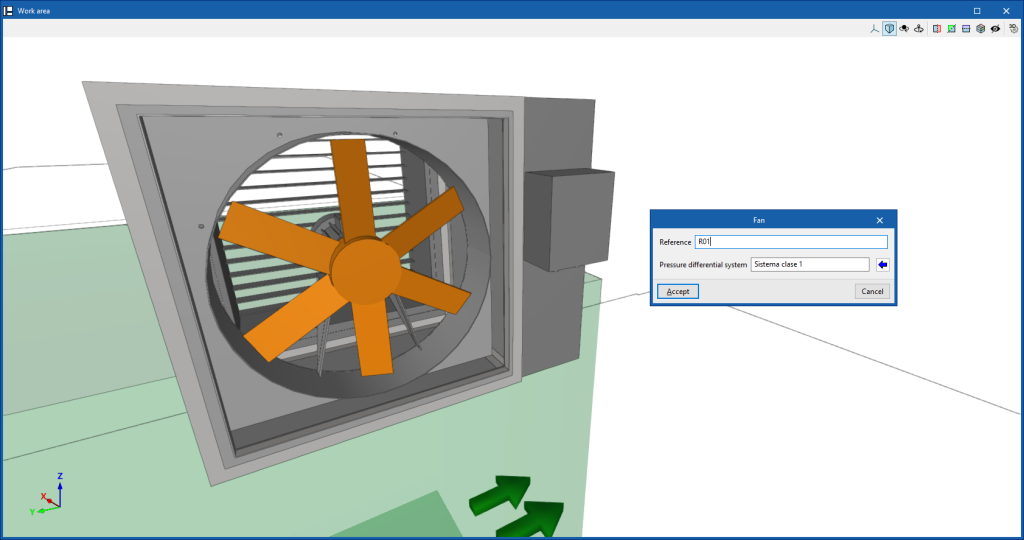Entering elements in the 3D model: doors, windows, partitions and ventilators
The "3D model" group in the main toolbar contains the options for inserting elements into the 3D model, such as air leaks for doors, windows and partitions, as well as fans:

Door
Inserts the air leakage of a door.
These elements may be arranged in the position of doors separating stairways, protected lobbies or lifts from non-pressurised areas (including the external space), or in the position of doors allowing passage between protected lobbies, lifts or stairways.
When entering or editing one of these elements, the program allows the following parameters to be defined:
- Pressure differential system
Selects the pressure differential system associated with the element. The button on the right allows the selection of a system from those defined in "3D Model", "Systems". - Leakage area
Enters the leakage area of the element. The button on the right imports the value for different usual door cases (such as single leaf, double leaf or lift floor doors). - Surface area
Door surface area. - Final outlet door (optional)
Activating this option indicates that the element is a final outlet door, e.g. the outlet door of a stairwell on the ground floor. - Door to apply the air flow velocity (optional)
- Adjacency
- Selects the pair of space types that separate and adjoin the door, e.g. a staircase and a non-pressurised zone.
Window
Enters the air leakage from a window.
These elements may be arranged in the position of windows separating stairways, protected lobbies or lifts from non-pressurised areas (including outdoor space).
When entering or editing one of these elements, the program allows the following parameters to be defined:
- Pressure differential system
Selects the pressure differential system associated with the element. The button on the right is used to select a system from those defined in "3D Model", "Systems". - Crack area per metre length
Enters the area or surface of cracks per metre length. The button on the right is used to import the value for different usual cases of windows (such as pivot or sliding windows). - Perimeter
Enters the value of the window perimeter. - Adjacency
- Selects the pair of space types separating the window and adjoining the window, e.g. a staircase and a non-pressurised area (such as an outdoor space).
Partitions
Enters the air leakage of a partition (vertical or horizontal).
These elements may be arranged in the position of horizontal or vertical partitions separating stairways, protected lobbies or lifts from non-pressurised areas (including outdoor space), whether facades, interior partitions, floor slabs or roofs.
When entering or editing one of these elements, the program defines the following parameters:
- Differential pressure system
Selects the differential pressure system associated with the element. The button on the right allows the selection of a system from those defined in "3D Model", "Systems". - Air leak ratio
Enters the air leakage rate of the element. The button on the right allows importing the value for different usual cases of partitions (such as external walls, internal and staircase walls, lift shaft walls or floors). - Surface area
Enters the area or surface area of the partition. - Adjacency
- Selects the pair of space types separating the partition and adjoining the partition, e.g. a staircase and a non-pressurised zone.
Fans
Inserts the fans of the overpressure system.
When entering or editing one of these elements, the program defines the following parameters:
- Reference
Fan reference. - Pressure differential system
Selects the pressure differential system associated with the element. The button on the right is used to select a system from those defined in "3D Model", "Systems".



