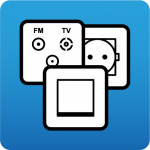Data input and output sequence for modelling terminal elements of electrical and telecommunication installations
The terminal elements of the electrical and telecommunication installations can be modelled in the program using the following input and output sequence:
- Creating a new job (from "File", "New").
- (Optional) Linking to BIMserver.centre and, in the import wizard, defining codes, importing catalogues and reading and classifying spaces read from the BIM model.
- (Optional) Revising and configuring general options (from "Project, "General options").
- (Optional) Revising and configuring manufacturers' catalogues (from "Project", "Catalogues").
- Placing of terminal elements of the electrical and telecommunication installations in the work area. This can be done in two ways:
- Generating the outlets automatically from the equipment (such as electrical appliances and television sets) read from the BIM model ("Elements" group, "Generate outlets" option).
- Entering the terminal elements manually ( other options in the "Elements" group: mechanisms, light points, emergency, etc.).
- (Optional) Defining and placing the protection volumes (from "Elements", "Volume").
- (Optional) If the rooms have not been read and classified from the spaces of the BIM model in the import wizard, the rooms must be defined and assigned manually ("Rooms (Point of use)" group, "Define" and "Assign" options).
- (Optional) Managing the assignment of outlets to the elements of the BIM model. This can be done in several ways:
- If the automatic generation of outlets ("Elements", "Generate outlets") has been used, the assignment will have already been done automatically.
- For manually entered elements, you can either perform a manual assignment ("Assign outlets", "Assign") or generate the outlet assignment ("Assign outlets", "Assign").
- Entering connections between the terminal elements and mechanisms entered (from "Connections", "Connect").
- Analysing and checking the model ("Analysis" group).
- (Optional) Consulting checks on the spaces ("Rooms" group (Use points), "Consult checks" option).
- (Optional) Managing and generating the bill of quantities ("Bill of quantities" tab).
- Obtaining reports and drawings (from "File", "Reports/Drawings").
- Exporting to BIMserver.center (from "BIMserver.center", "Share").


