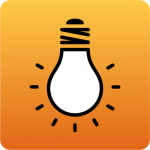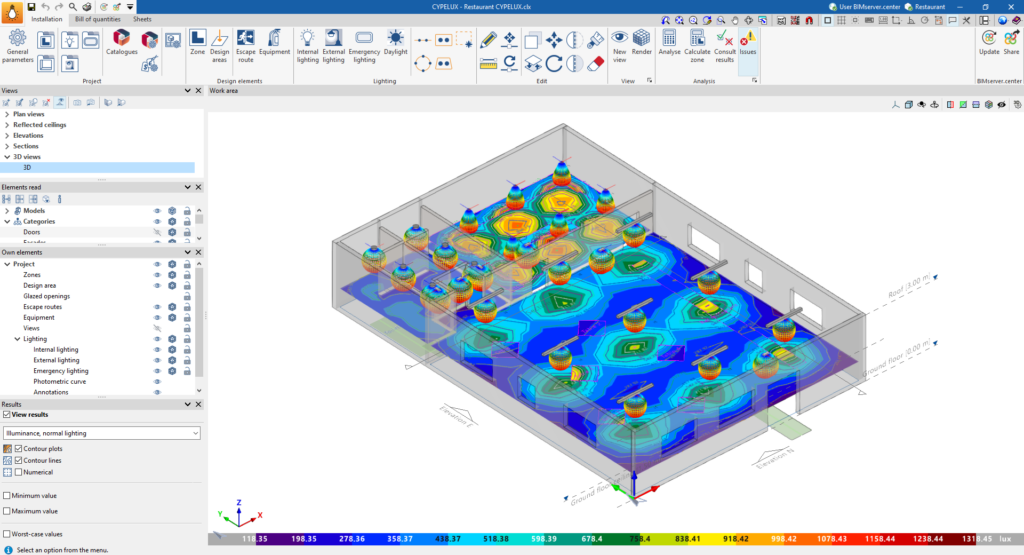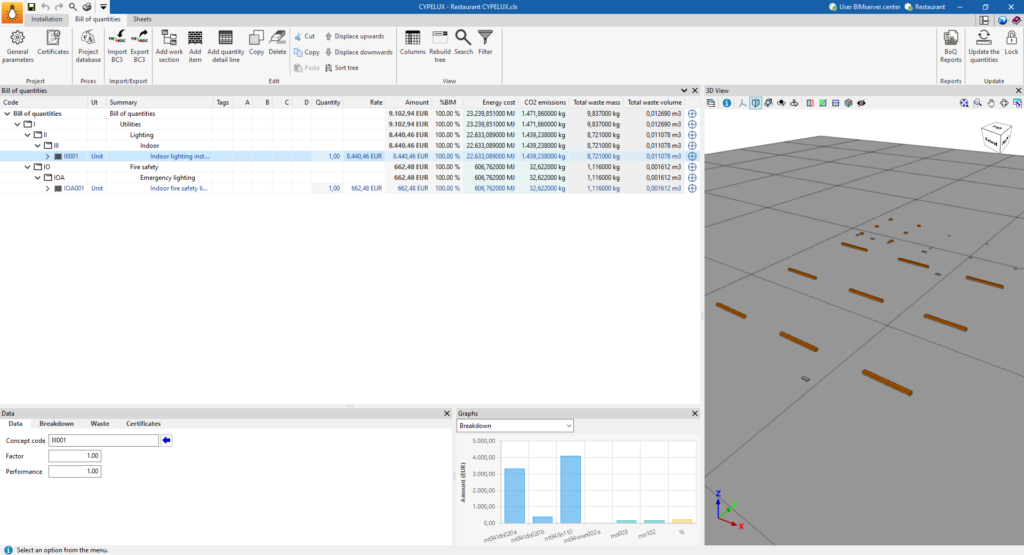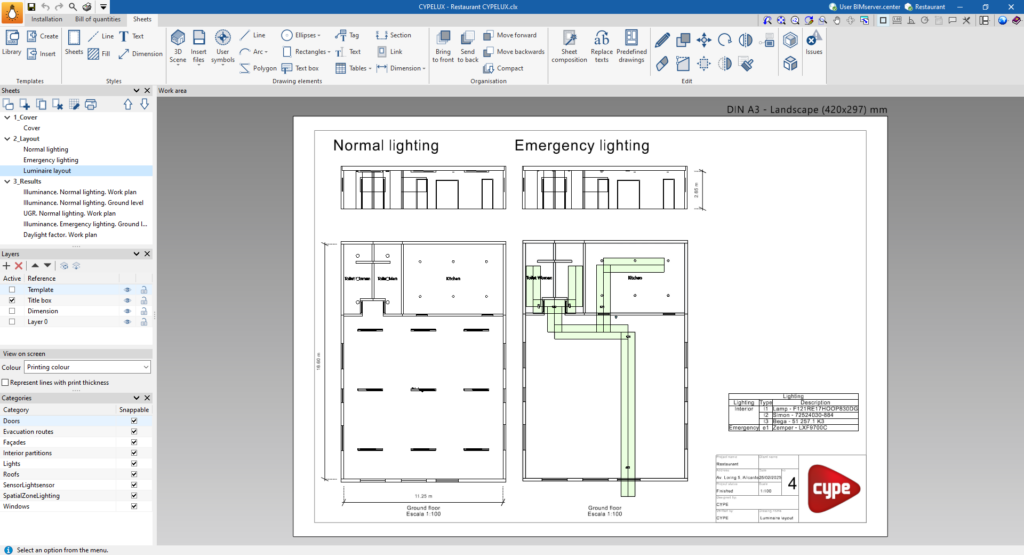Work environment
The CYPELUX interface has three tabs with different work environments: "Installation", "Bill of quantities" and "Sheets". These environments are similar to those of other CYPE tools and have a system of dockable windows that can be customised to adapt the workspace to the needs of the project.
"Installation" tab
The "Installation" tab has a work environment that allows the design of the installation to be carried out quickly and easily, both in a 3D view and in any type of 2D view (such as floor plans and elevations). As a result, the elements in the system can be entered using the most appropriate view at any given time.
This tab displays the following:
- A top toolbar containing the tools for: managing the project parameters, type libraries and catalogues, and configuring the generation of sheets; entering the spaces, design areas and safety or protection elements to be illuminated; entering and editing the luminaires and configuring the daylight calculation, including the automatic distribution tools; accessing the editing tools; creating views and renderings; and analysing and checking the lighting installation.
- The work area, on the right of the screen, where the above-mentioned elements are entered, edited and displayed.
- Finally, on the left side panel, there are several panels with tools for defining the views of the project, managing the visibility of the elements read and own elements, and activating the display of the analysis results.
"Bill of quantities" tab
On the other hand, the "Bill of quantities" tab is used to manage the bill of quantities of the lighting installation, and displays the following:
- A top toolbar containing the tools for creating and editing the bill of quantities, as well as those for managing and creating reports.
- A graphic window with its own toolbar, located on the right-hand side, in which it is possible to view the different elements of the job.
- A specific area for structuring the bill of quantities, on the left-hand side.
| Note: |
|---|
| Unlike the implementation of the "Bill of quantities" tab in other CYPE apps, in CYPELUX there is no need to establish a correspondence or mapping between the elements measured on the design model and the bill of quantites concepts. This is because CYPELUX has the capacity to generate job units automatically from the lighting from the Open BIM Database. |
"Sheets" tab
Lastly, the "Sheets" tab can create and manage the drawings of the lighting installation, and displays the following:
- A top toolbar with different features, such as creating and managing templates, editing styles, and entering, editing or ordering drawing elements, among other options.
- The main work area, on the right-hand side of the screen, which displays the composition of each of the sheets.
- On the left-hand side are the main tools for managing the sheets and layers of the project, as well as the on-screen display options and the management of snaps by category.





