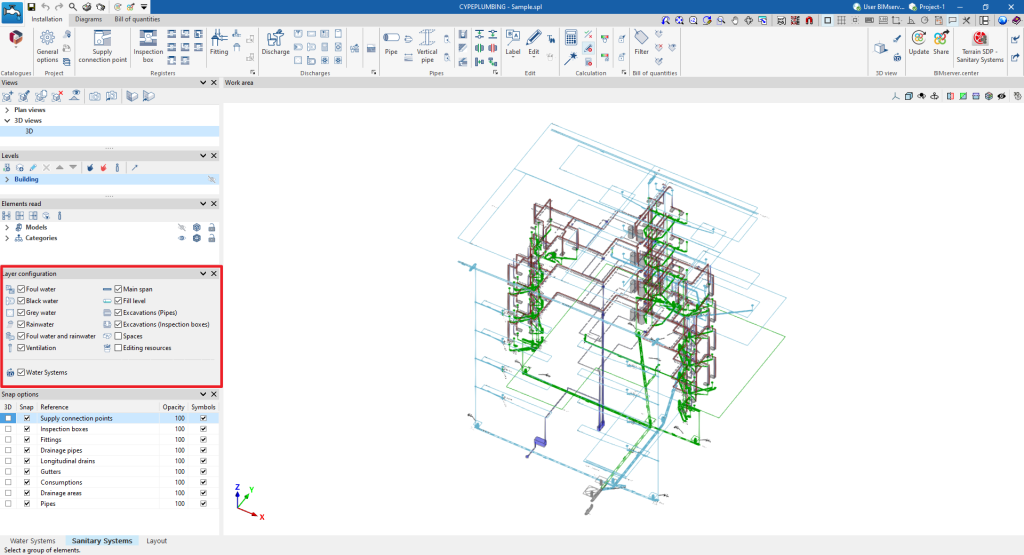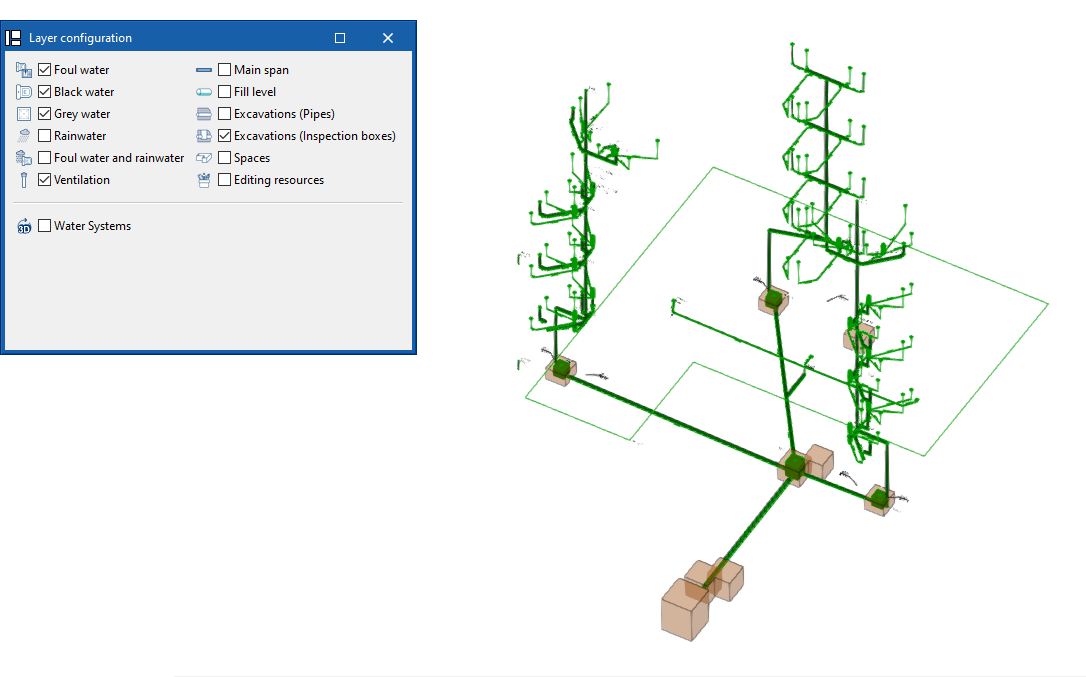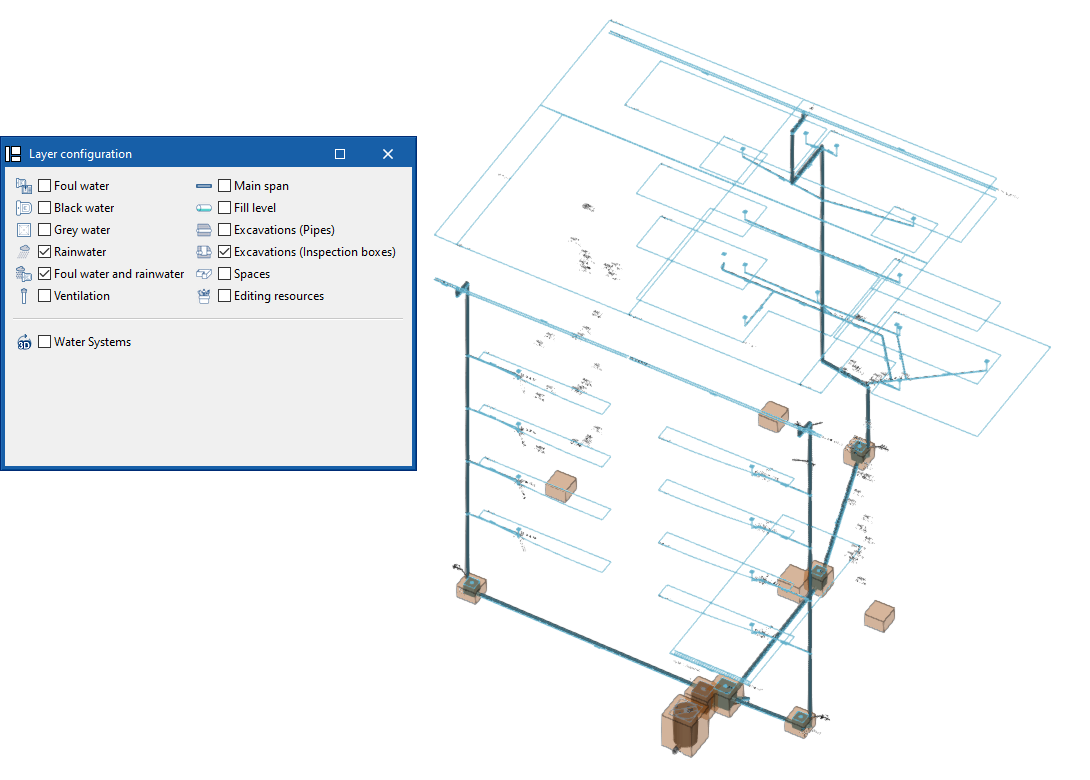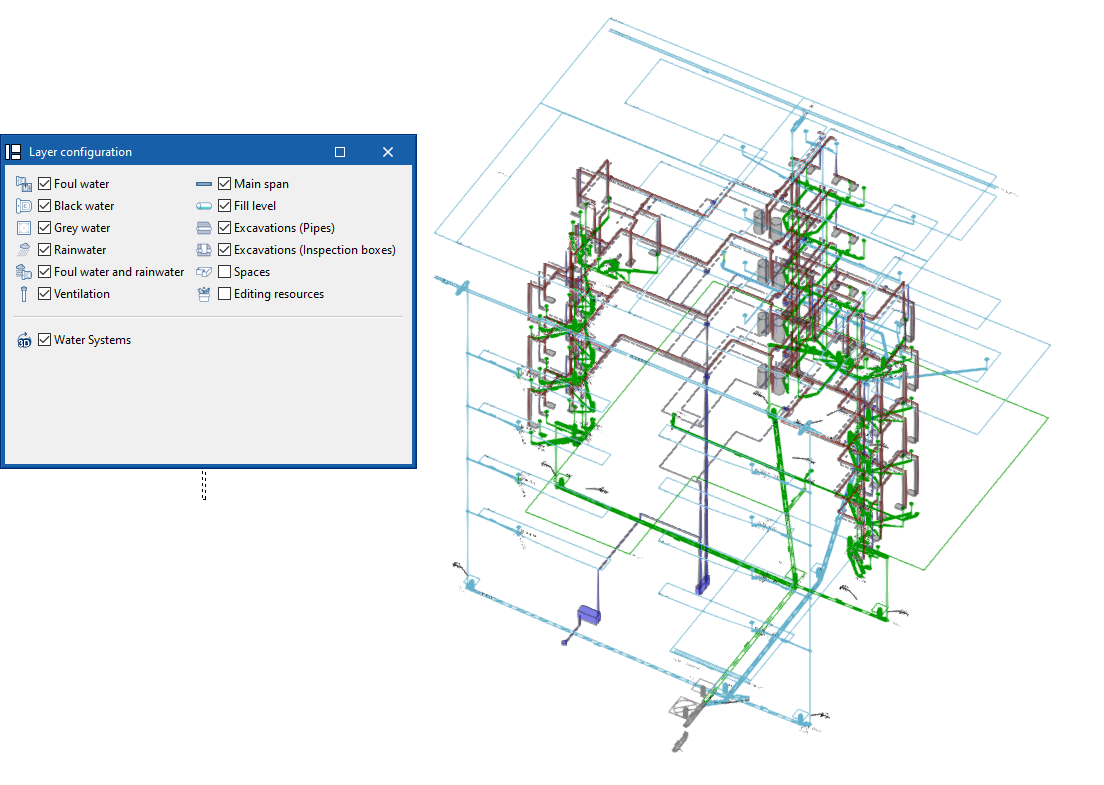Configuring the layers in the water evacuation system
Within the "Installation" tab of the "Sanitary Systems" tab, the options for configuring the display of the model layers are found in the "Layer configuration" panel, which is located by default on the left-hand side of the interface.
These options are used to activate or deactivate the display in all views of the following categories of elements of the water evacuation system, as well as the plan outline of the spaces read from the BIM model and the editing resources entered using the drawing tools in the "Edit" group:
- Foul water (optional)
- Black water (optional)
- Grey water (optional)
- Rainwater (optional)
- Foul water and rainwater (optional)
- Ventilation (optional)
- Main span (optional)
- Fill level (optional)
- Excavations (Pipes) (optional)
- Excavations (Inspection boxes) (optional)
- Spaces (optional)
- Editing resources (optional)
Note:
Some of these options affect the 2D representation or the 3D representation of the elements. This mode of representation can be modified using the checkboxes in the "3D" column of the table in the "Snapping options" panel.





