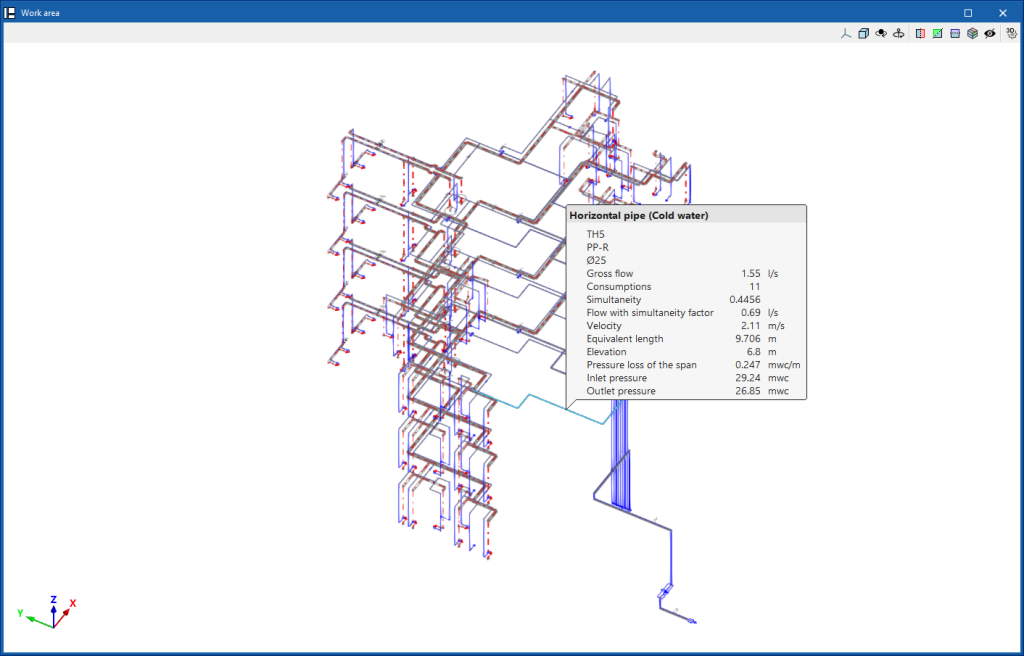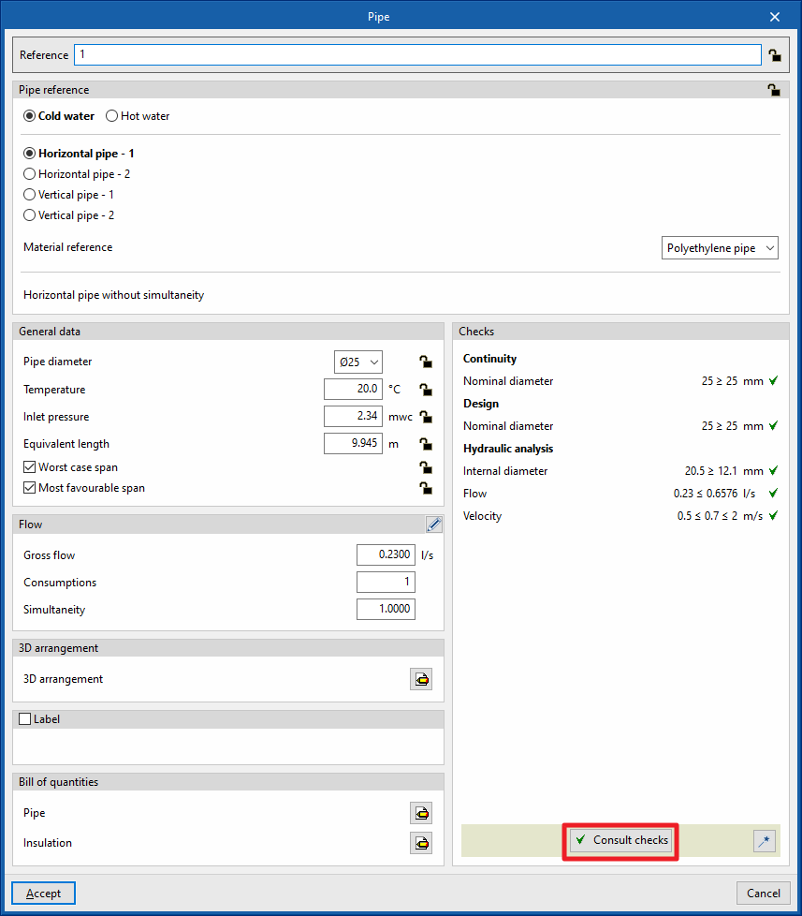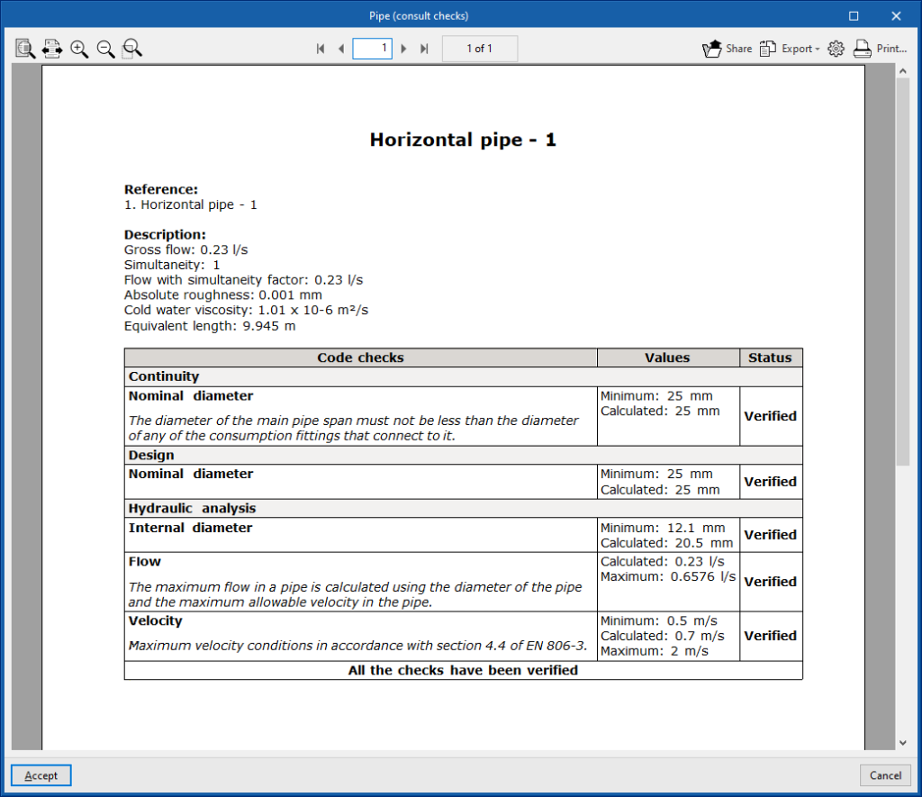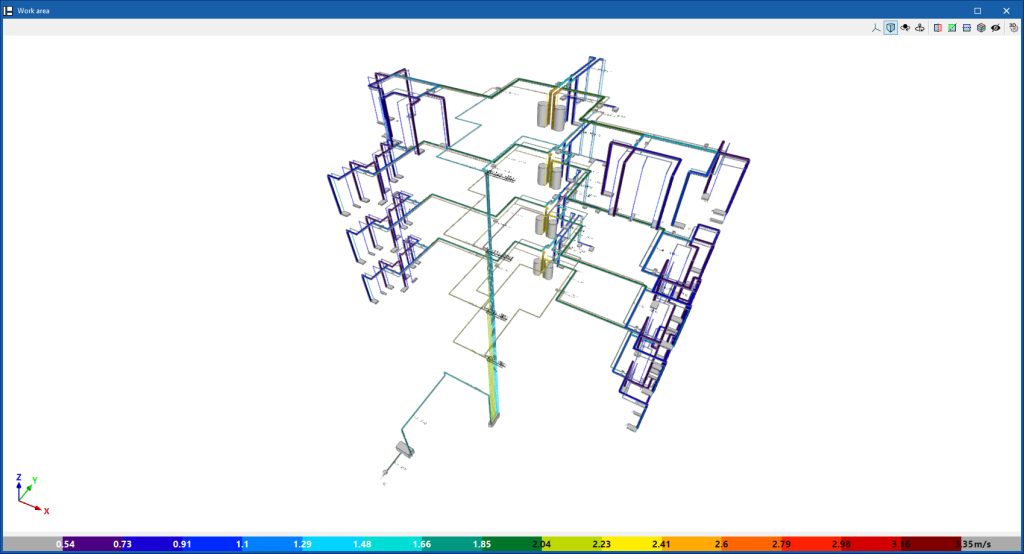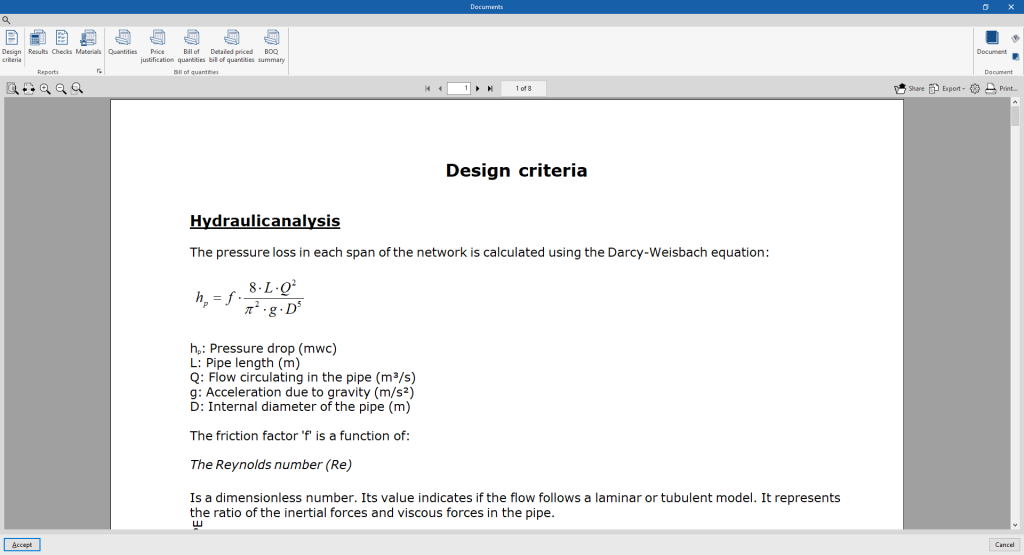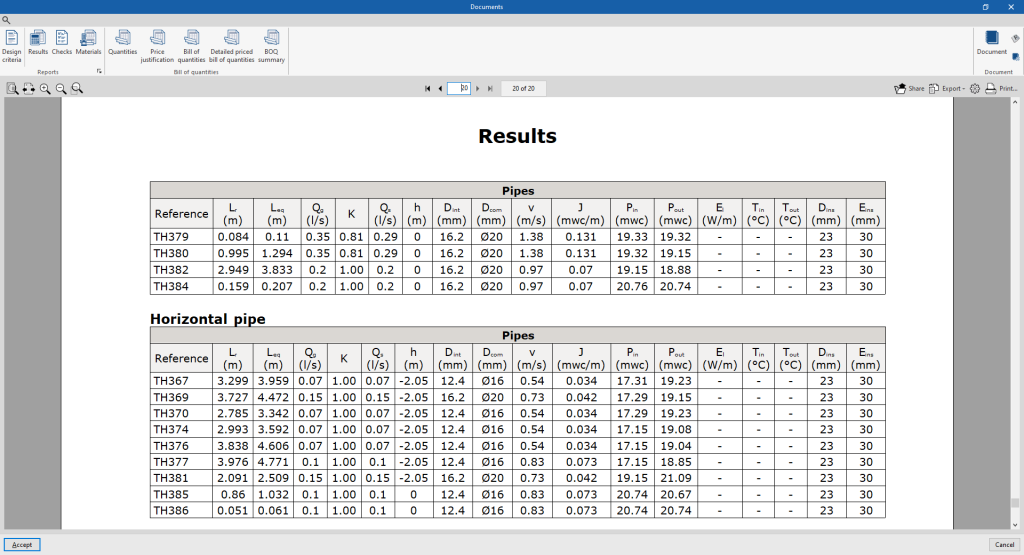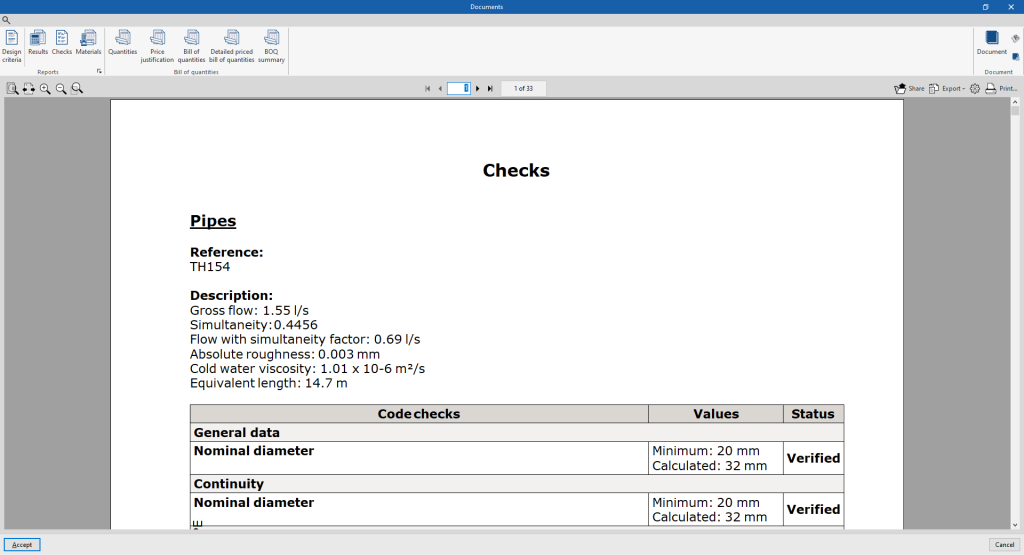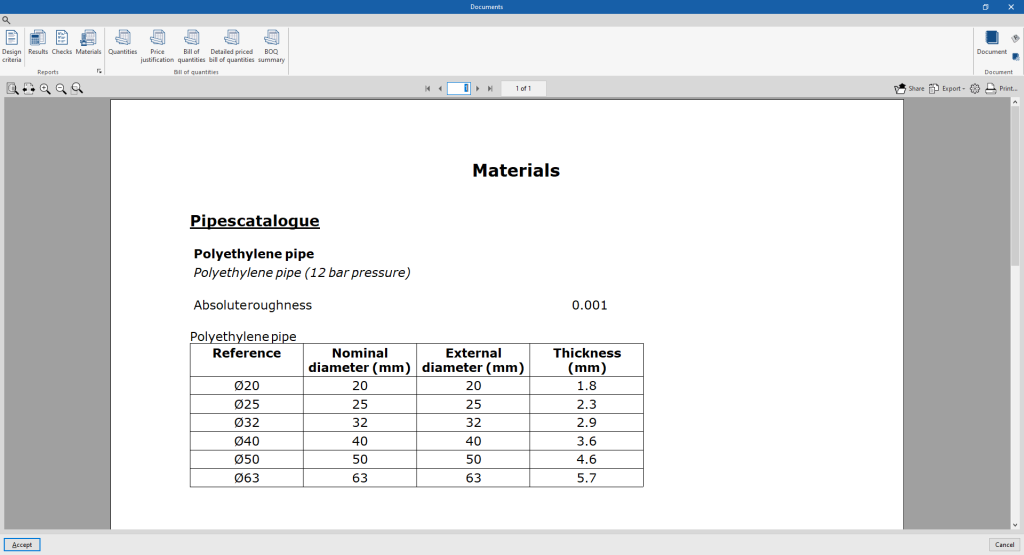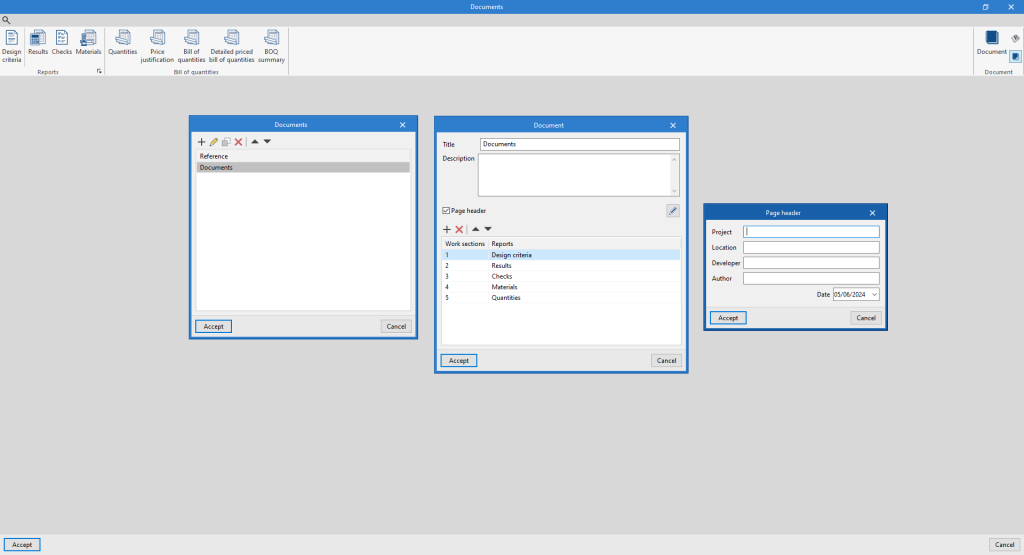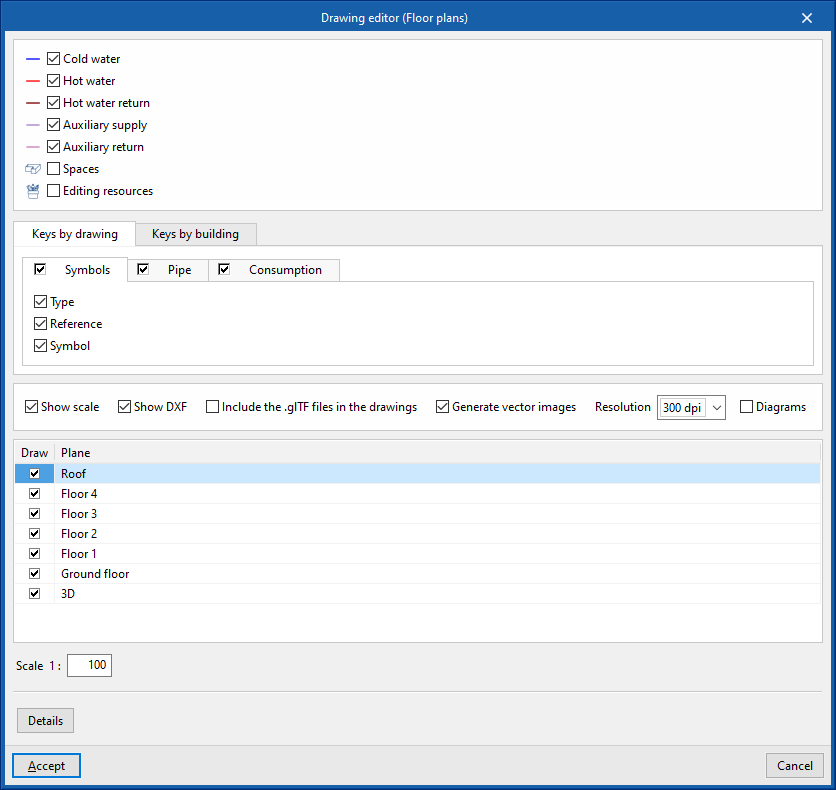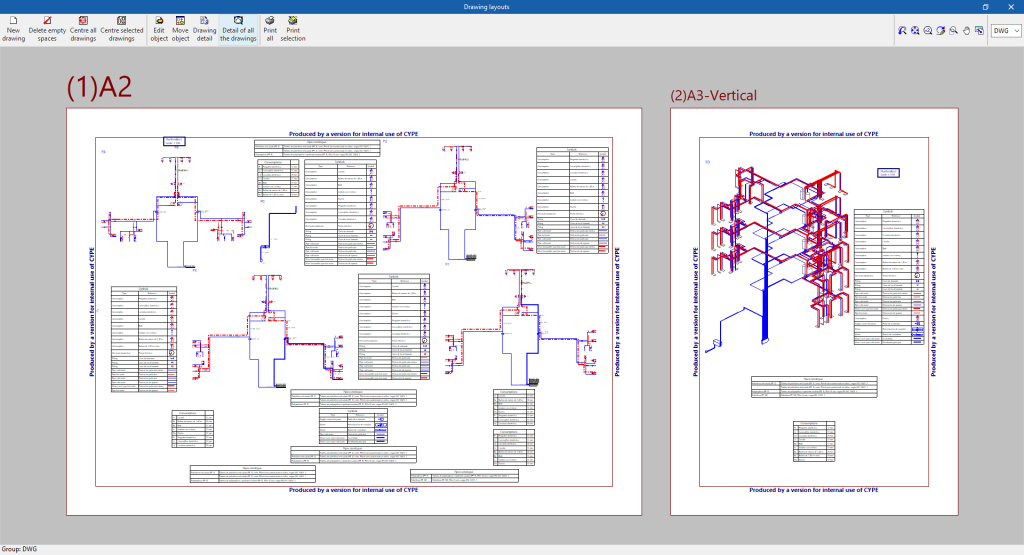Output results from the water supply system
View results on screen
After carrying out the analysis, the program displays the results in the tooltip or informational text that appears when the cursor hovers over an element in the system, as well as the compliance of the checks carried out on it. To do this, the "Show information texts" option in the top right-hand toolbar must be ticked.
Check reports per element
In the editing panel of each element, the specific check report can be consulted via the "Consult checks" option.
This report includes information with the reference and/or description of the element, together with a table showing a description of each "Check" performed, the limit and calculated "Values", and the "Status" of compliance.
This tool is equivalent to the "Consult the checks that have been carried out" option, which can be accessed from the "Calculation" group in the top toolbar.
Graphical analysis of results
By means of the "Graphical analysis of results" option in the "Analysis" group in the top toolbar, the calculated values of different magnitudes are displayed by colouring the elements of the water supply system.
By default, the program displays the minimum and maximum values of each factor obtained in the analysis for the entire system. However, the colour scale can be adjusted according to the specific ranges of minimum and maximum values defined in the corresponding dialogue box.
Reports
The program allows users to print the following reports directly from the printer or to generate HTML, PDF, TXT, RTF or DOCX files.
The reports are obtained via the "Reports" option in the top left-hand area of the interface.
- Design criteria
Displays a report with the expressions and calculation criteria of the water supply system. The following sections are included:- Hydraulic analysis
- Simultaneity
- Capacity of DHW production equipment
- Reference, description and data entered for the design and checking of each type of element
- Results
Displays a report with the calculation results of the water supply system, sorted into tables for each type of element.
- Bill of quantities
This section allows you to print the following reports with the information entered in the "Bill of quantities" tab:- Quantities
- Price justification
- Bill of quantities
- Detailed priced bill of quantities
- BOQ summary
Document configuration
To create documents that incorporate the information of several selected reports together, use the options in the right-hand section on document configuration. The following data can be configured for each document:
- Title
- Description
- Page header (optional)
- Project; Location; Developer; Autor; Date
- Reports to be included
The "Document" option is used to print the document created.
The "Document styles" can also be modified using the corresponding option.
Drawings in DWG, DXF or PDF format
The program allows users to print the job drawings on any graphic peripheral configured on the computer, or to create DWG, DXF or PDF files.
The following options can be configured when editing the drawing:
- Selection of categories of elements to be included in the drawing (Cold water, Hot water, Hot water return, Auxiliary supply, Auxiliary return, Spaces, Editing resources)
- Keys by drawing / Keys by building
- Symbols (optional) (Type, Reference, Symbol)
- Pipe (optional) (Reference, Description)
- Consumption (optional) (Drawing reference, Reference, Diameter)
- Options
- Show scale (optional)
- Display DXF (optional)
- Include .glTF files in drawings (optional)
- Generate vector images (optional)
- Resolution (96 dpi / 150 dpi / 300 dpi / 600 dpi)
- Diagrams (optional)
- Selection of 2D or 3D views to be drawn
- Scale
- Details
The drawings can be obtained via the "Drawings" option at the top left of the program's general interface.
Results of the "Bill of quantities" tab
When completing the job in the "Bill of quantities" tab, the following documents can be obtained from the program:
- Exporting the budget in FIEBDC-3 format (BC3)
- Bill of quantities reports (in HTML, PDF, TXT, RTF or DOCX format)
GLTF file compatible with BIMserver.center
When a project is exported to the BIMserver.center platform, a 3D model is automatically exported in GLTF format for the integration of the installation model in the Open BIM project, allowing it to be displayed:
- on the online platform;
- in the BIMserver.center app for iOS and Android;
- in virtual reality and augmented reality;
- in other CYPE programs.

