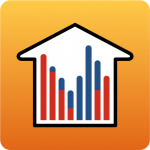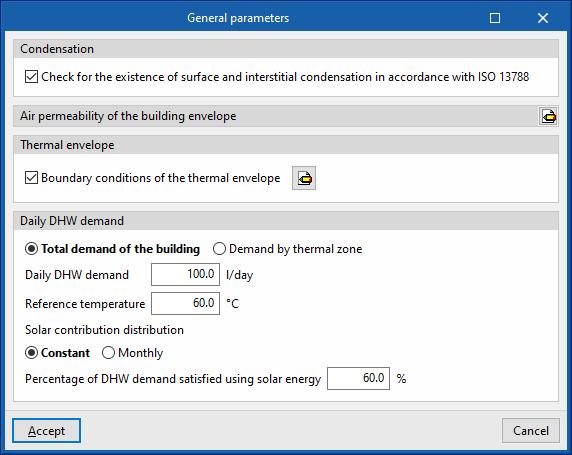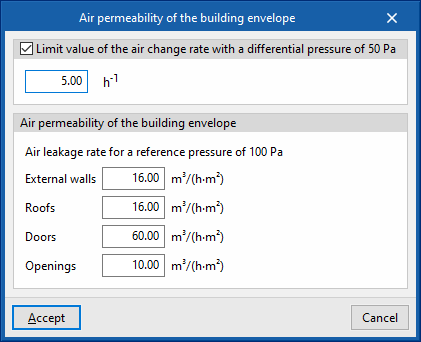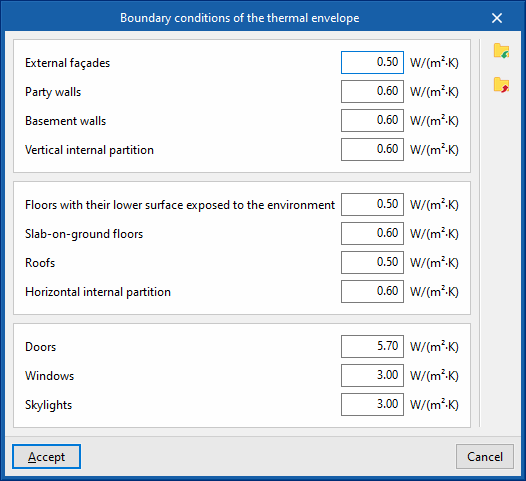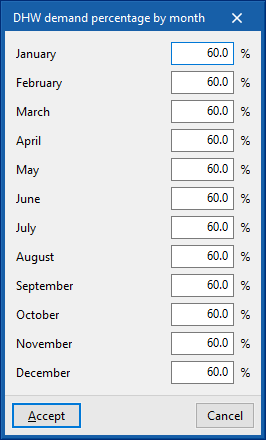Setting the general project parameters
Within the "Building" tab, in the "General data" group of the main toolbar, the following option can be found, which is used to set the general parameters of the project:

General parameters
In the "General parameters" window, which opens when clicking on this option, the following general data of the building are defined:
- Condensation
Optionally, the program includes a check for the existence of surface and interstitial condensation according to EN ISO 13788, providing results for each construction system. If this option is activated, the energy simulation will not be allowed to be carried out if the condensation checks are not fulfilled.- Check for the existence of surface and interstitial condensation in accordance with ISO 13788 (optional)
- Air permeability of the building envelope
Air permeability values are defined for the different types of opaque elements and openings forming the building envelope. A limit value of the air change ratio at a differential pressure of 50 Pa (n50) can be defined, which shall be compared with the value calculated for the building in the "Thermal envelope" report.- Limit value of the air change rate with a differential pressure of 50 Pa (optional)
- Air permeability of the building envelope (External walls, Roofs, Doors, Openings)
This section is used to enter the air permeability for a reference pressure of 100 Pa for the selected elements.
- Thermal envelope
Optionally, the program includes the verification of limit values of thermal transmittance (U) for the different types of building elements. These values can be defined in this section. If any of the components of the thermal envelope of the building exceeds the established limit value, a warning will appear when clicking on the "Check model" option.- Boundary conditions of the thermal envelope (optional) (External walls, Party walls, Basement walls, Vertical internal partition; Floors with their lower surface exposed to the environment, Slab-on-ground floors, Roofs, Horizontal internal partition; Doors, Windows, Skylights)
- Daily DHW demand
The program allows users to define the domestic hot water (DHW) demand with a single value for the whole building, or to define a value for each thermal zone.- Total demand of the building
Enters a single demand value for the whole building.- Daily DHW demand
- Reference temperature
- Solar contribution distribution (Constant / By month)
- Percentage of DHW demand satisfied using solar energy
- Demand by thermal zone
If this option is chosen, the parameters related to DHW are described in each of the building's thermal zones, which can be selected and edited in the building element tree.
- Total demand of the building


