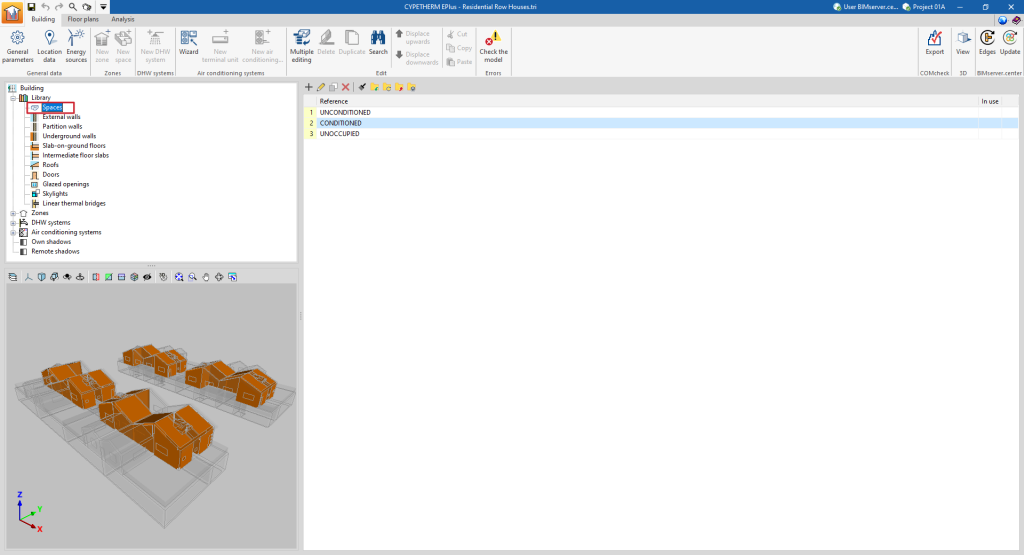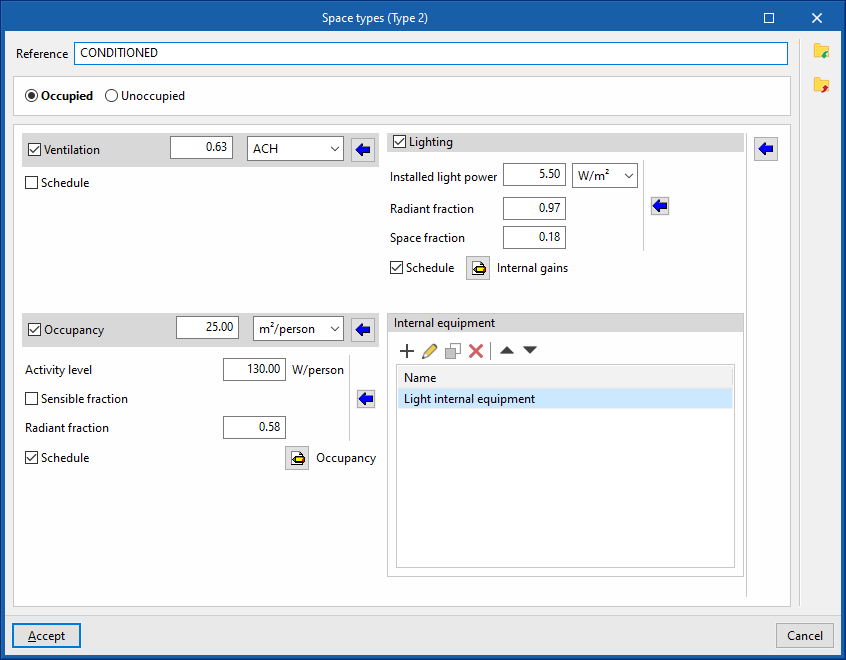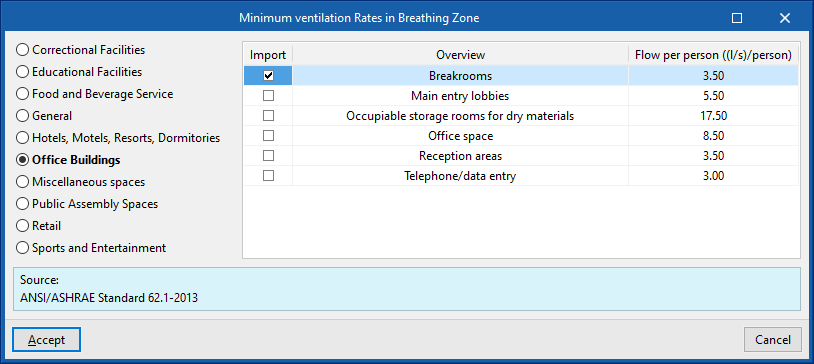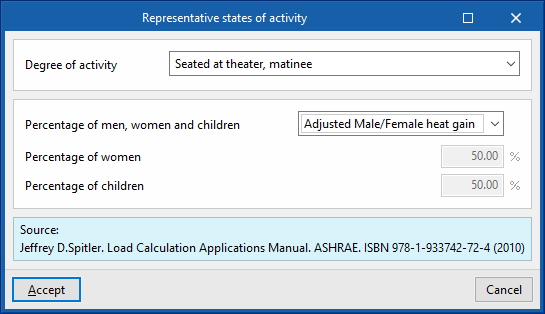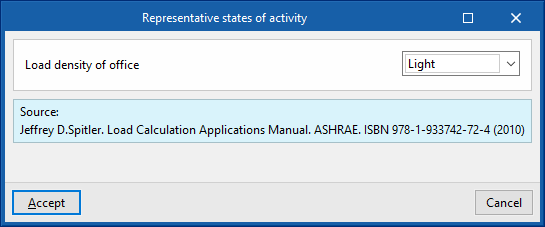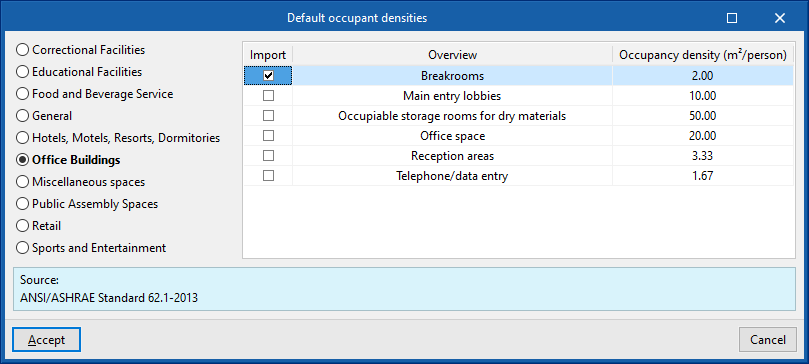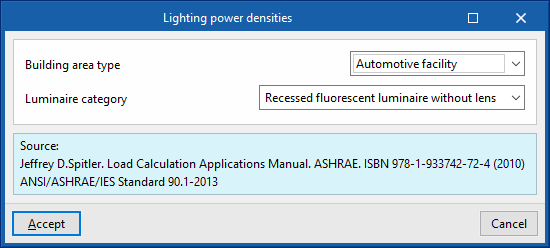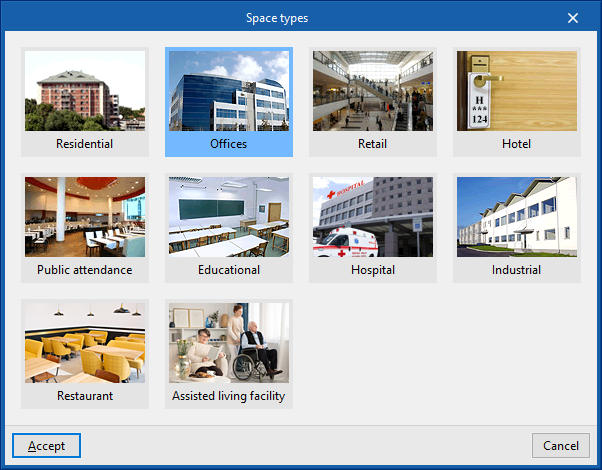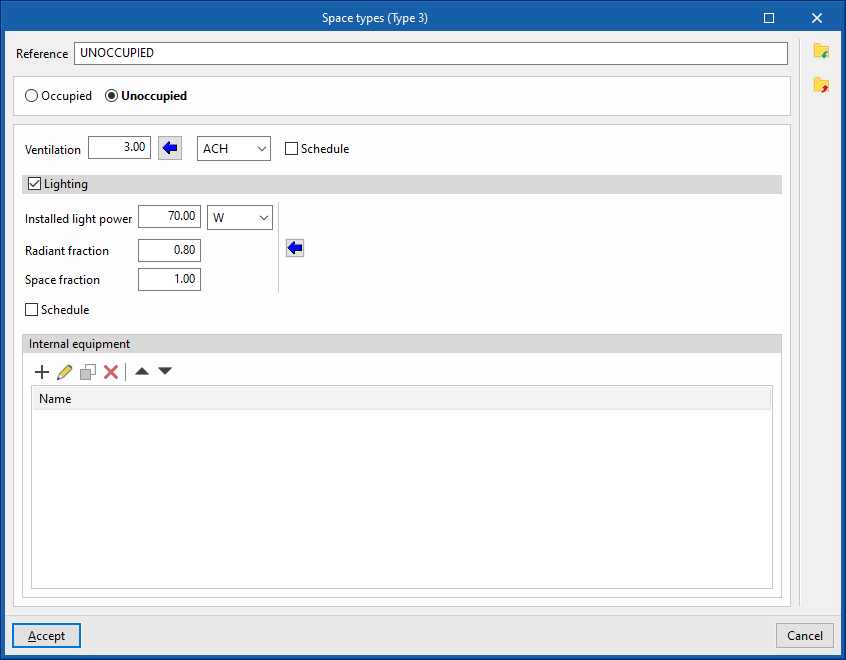Managing the space library
Determining the characteristics of the spaces in the project library is necessary in order to classify them as occupied or unoccupied, as well as to detail the parameters relating to ventilation, lighting, occupancy and internal equipment, which affect the energy simulation carried out by the program.
The tools for managing the space libraries of the model can be found in the "Building" tab and, within the outline of the left-hand side area of the "Project" definition, in the "Library" tree, then selecting the "Spaces" level.
The concepts defined for each type of space are those related to internal heat gains. Depending on the type of internal gains present, two types of space are identified:
Occupied spaces
Occupied spaces are indoor spaces intended for people to use. In these spaces, the ventilation flow rate, the installed power of lighting, the occupancy and activity level and the installed power of the internal equipment can be defined.
Each of these concepts can be defined by a nominal value and a schedule, which changes this nominal value over the year by applying a percentage. If no schedule is defined, the nominal value is considered constant throughout the year.
The definition of occupied spaces is based on the configuration of the following parameters:
- Space classification: Occupied
- Ventilation (optional)
- Schedule (optional)
- Lighting (optional)
- Installed light power
- Radiant fraction
- Space fraction
- Schedule (optional)
- Occupancy (optional)
- Activity level
- Sensible fraction (optional)
- Radiant fraction
- Schedule (optional)
- Equipamiento interno
Internal equipment entries with the following characteristics can be added to this table:- Design power
- Radiant fraction
- Latent fraction
- Type of energy vector
- Schedule (optional)
To the right of each of these concepts, a wizard button is provided which gives nominal values according to the use of the space and other parameters, based on the indicated bibliography.
In addition, to the right of the panel there is another wizard that covers all four concepts and offers values for the entire space. The "Space types" offered by this wizard are as follows:
- Residential
- Offices
- Retail
- Hotel
- Public attendance
- Educational
- Hospital
- Industrial
- Restaurant
- Assisted living facility
Unoccupied spaces
Unoccupied spaces are indoor spaces that are not intended for people to use on a permanent basis. They are therefore spaces that do not require air-conditioning (e.g. a garage, a storage room or a technical room). In these rooms, the ventilation flow rate, the installed lighting power and the installed power of the internal equipment can be defined.
Just like for occupied spaces, each of these concepts can be defined by a nominal value and a schedule, which modifies this nominal value over the year by applying a percentage. If no schedule is defined, the nominal value is considered constant throughout the year.
The definition of unoccupied spaces is based on the configuration of the following parameters:
- Space classification: Unoccupied
- Ventilation (optional)
- Schedule (optional)
- Lighting (optional)
- Installed light power
- Radiant fraction
- Space fraction
- Schedule (optional)
- Internal equipment
Internal equipment entries with the following characteristics can be added to this table:- Design power
- Radiant fraction
- Latent fraction
- Type of energy vector
- Schedule (optional)



