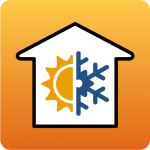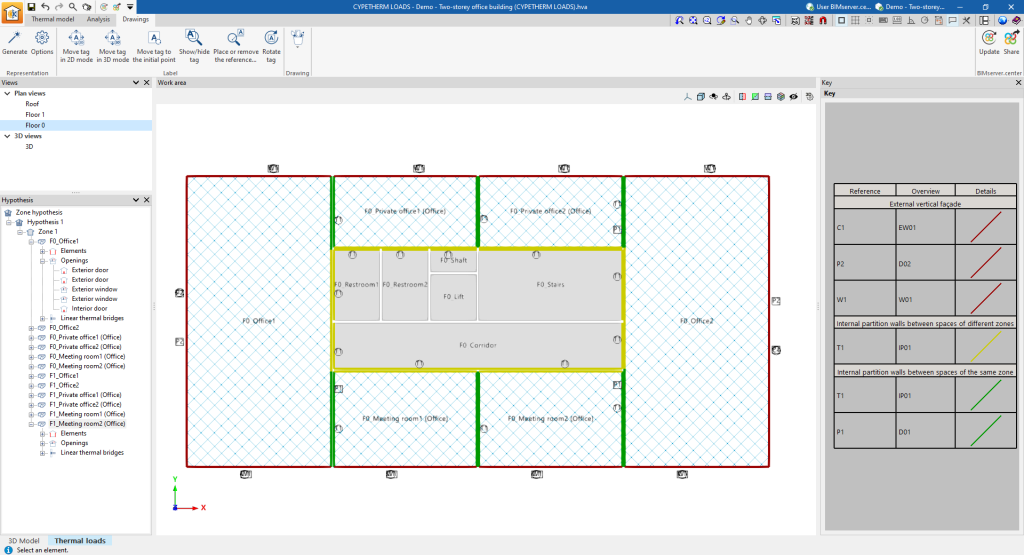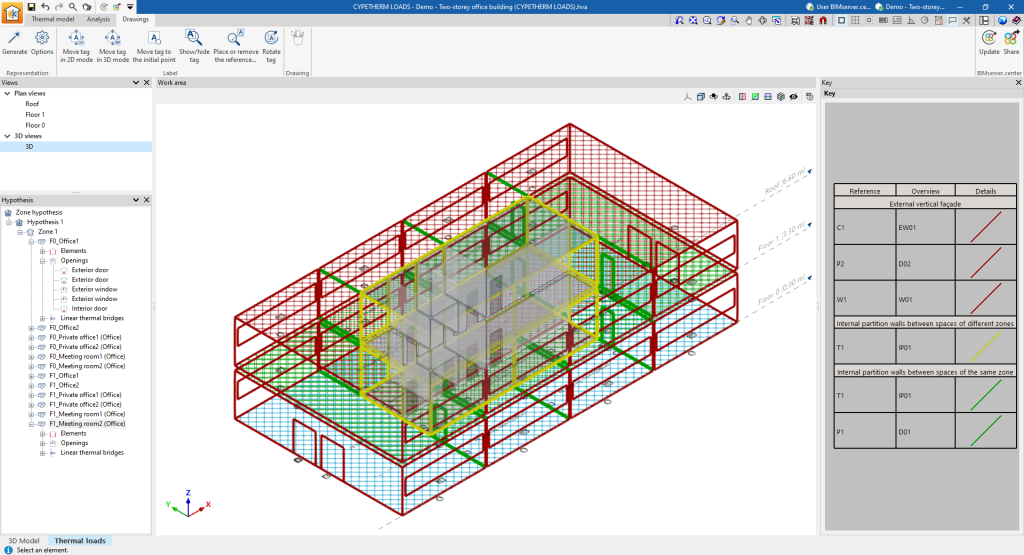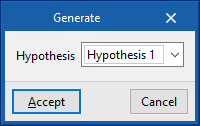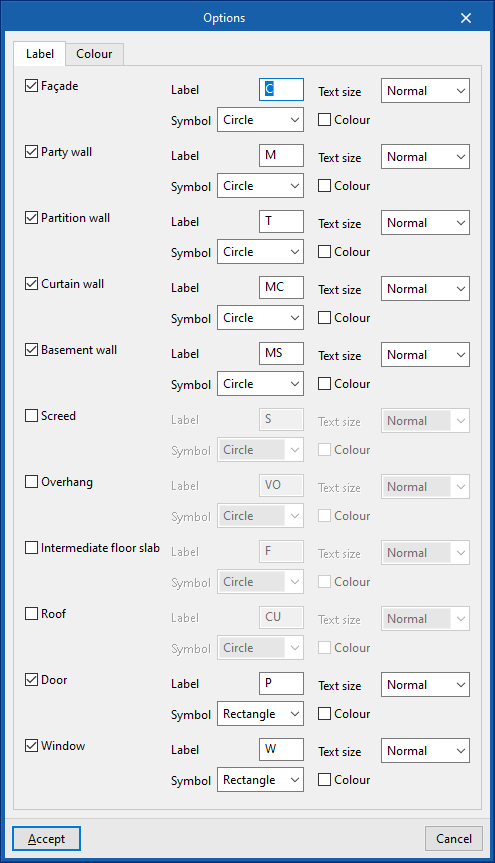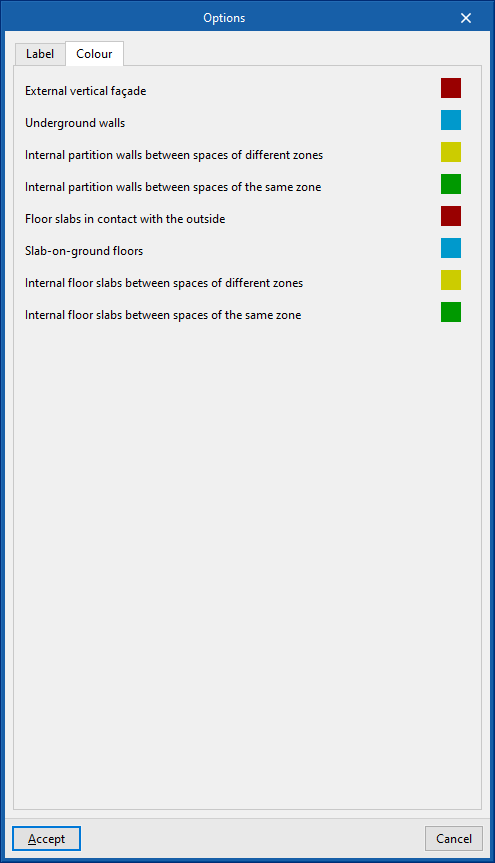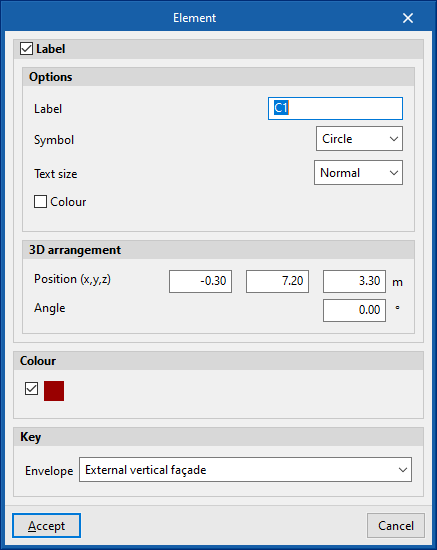Tools in the "Drawings" tab
The "Drawings" tab, within the ‘’Thermal loads‘’ tab, is used to create and edit the drawings of the thermal envelope used for each of the zone hypotheses calculated in the project.
This tab has an interface with the following areas:
Views
In this area, located by default at the top of the left-hand side, users can select the view to be represented in the work area (plan views, 3D views, elevations, etc.). Views can be created and edited in the section of the same name in the "Thermal model" tab.
Hypothesis
This area, located at the bottom of the left-hand side, offers a navigation tree where users can select the zone hypotheses, the zones, the spaces or the elements, the openings and the linear thermal bridges they are composed of. In the work area, the program highlights the elements of the model associated with the level selected in the tree in orange.
Work area
The work area, in the centre of the interface, is a 3D environment where the representation of the model is displayed according to the selected view. The elements of the envelope are coloured according to the indicated key.
Key
In this area, located on the right, the drawing key is displayed, which indicates the "Details" of the graphic representation used for each element, its "Reference" and its "Description".
LThe following features are available in the top options bar:
"Representation" group

- Options
Manages the tag and colour of the model elements in the drawings.- "Label" group
Modifies the label text, its symbol, text size and colour for each of the elements in the model:- Façade
- Party wall
- Partition wall
- Curtain wall
- Basement wall
- Screed
- Overhang
- Intermediate floor slab
- Roof
- Door
- Window
- "Colour" group
Modifies the representation colour of the elements of the model according to their category:- External vertical façade
- Underground walls
- Internal partition walls between spaces of different zones
- Internal partition walls between spaces of the same zone
- Floor slabs in contact with the outside
- Slab-on-ground floors
- Internal floor slabs between spaces of different zones
- Internal floor slabs between spaces of the same zone
- "Label" group
If necessary, after generating the drawings, clicking on each element in the work area opens an editing window where its properties and those of its label can be modified.
"Label" group

The options in this group allow the following editing operations to be carried out on the labels generated for the elements of the model:
| Move tag in 2D mode | Moves the selected tag on the element's floor plan. | |
| Move tag in 3D mode | Moves the selected tag in the 3D space. | |
| Move tag to the initial point | Returns the tag of the selected element to the initial point. | |
| Show/hide tag | Shows or hides the selected element's tag. | |
| Place or remove the reference line of the tag | Shows or hides the line linking the tag to the selected element it refers to. | |
| Rotate tag | Rotate the tag over its position. |
"Drawing" group

The options in this group are used to enter the following drawing resources:
| Elevation | Enters an elevation between two selected points, indicating the line colour, line thickness, and text size. | |
| Line | Inserts a line between two selected points, indicating its colour and thickness. | |
| Text | Enters a text and a reference line, indicating its colour, the line thickness and the text size. | |
| Text box | Enter a left-aligned, right-aligned or centred text box, indicating the colour and size of the text, the properties of the frame and the background fill. | |
| Arc | Enter an arc and, optionally, its radius, indicating the line colour, line thickness and text size. | |
| Circle | Enter a circle and, optionally, its radius or diameter, indicating the line colour, line thickness, and text size. | |
| Rectangle | Enter a rectangle and, optionally, its area, indicating the line colour, line thickness and text size. | |
| Area | Enter a dotted polygon and, optionally, its area, indicating the line colour, line thickness, and text size. | |
| Polyline | Inserts a polyline by points, indicating its colour and thickness. | |
| Edit | Edit the properties of the selected drawing resource. | |
| Delete | Deletes the selected drawing resources. | |
| Move | Moves the selected drawing resource or parts of it. | |
| Assign | Assigns the properties of a drawing resource to others. When selecting a drawing resource, resources with the same properties are highlighted in orange. |

