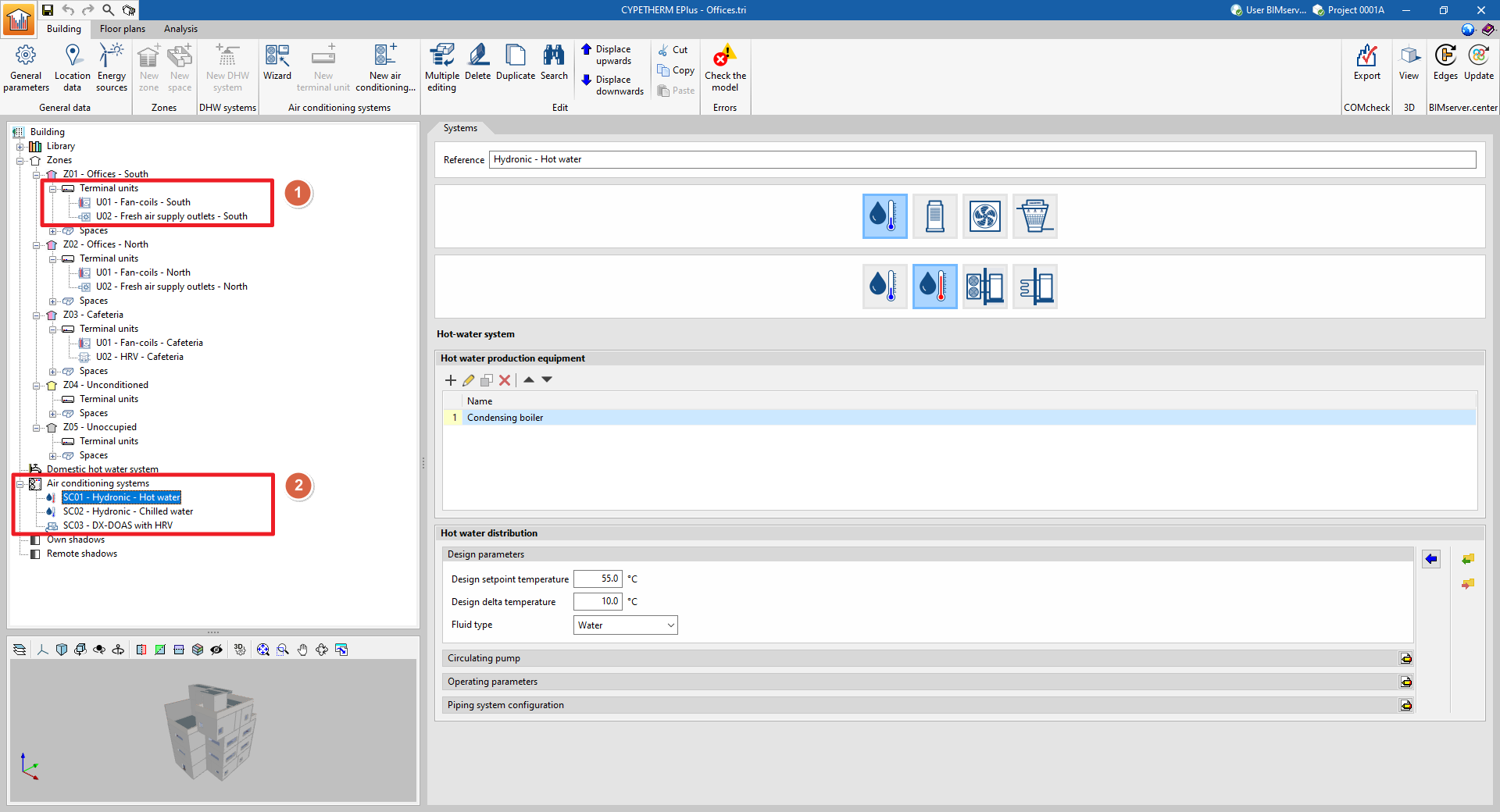Air conditioning systems. General
In the CYPETHERM energy simulation programs that use the EnergyPlus™ calculation engine, the building's climate control systems are defined in two sections of the diagram in the "Building" tab:
- (1) Terminal units (within each "Zone" section).
These are the units that are located in the spaces and come into contact with the air in these spaces.
- (2) Air conditioning systems (in the specific section).
These are centralised production units and centralised air-conditioning units serving terminal units or other air conditioning systems. Together with the centralised units, the relevant features of the working fluid distribution network are also defined.

Generally, a complete air conditioning system consists of one or more terminal units connected to a centralised system, which in turn may require other production systems. For example, in an all-air system, the supply air terminals are the terminal units and the air handling unit (AHU) is the centralised system. If the AHU contains a chilled water coil, users will need to define an additional production system that generates the chilled water.
There may also be air conditioning systems composed only of terminal units: this is the case of electric radiators or 1x1 split-type units.
In the programs, air conditioning systems and their terminal units are classified according to the type of fluid that combats the space load. Thus, a distinction is made between air conditioning systems and water, direct expansion (refrigerant) and air terminal units. Furthermore, the program includes the definition of other stand-alone terminal units and water condensing systems for chillers and reversible heat pumps.
This includes the possibility of defining any type of air conditioning system, as well as identifying its average seasonal performance in terms of cooling and/or heating production and the type of energy it consumes, through the terminal unit of the "Constant performance equipment" type.
An assistant is provided to define the building's air conditioning systems. Depending on the type of system chosen, the assistant will successively display the definition panels corresponding to the different units in the air conditioning system.


