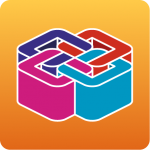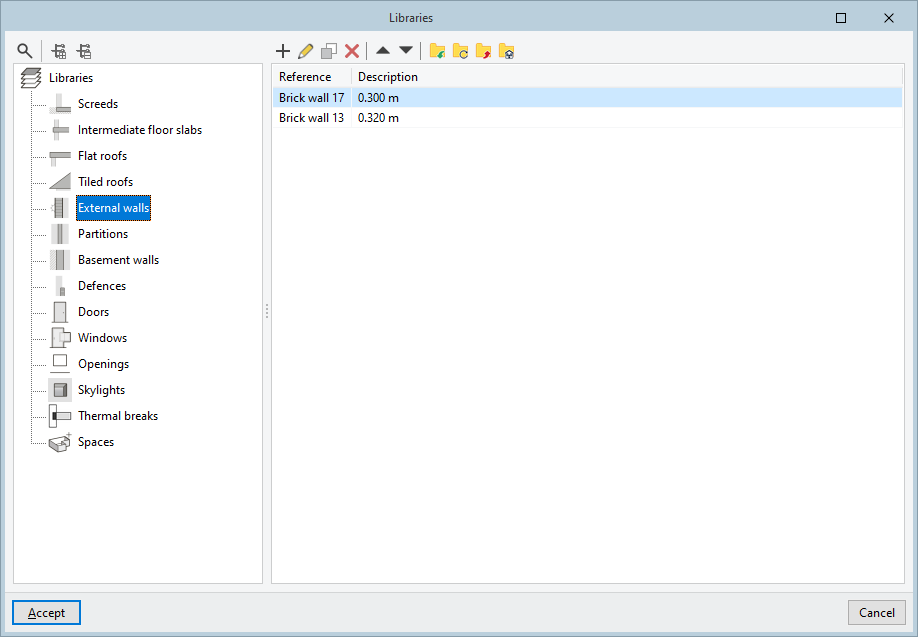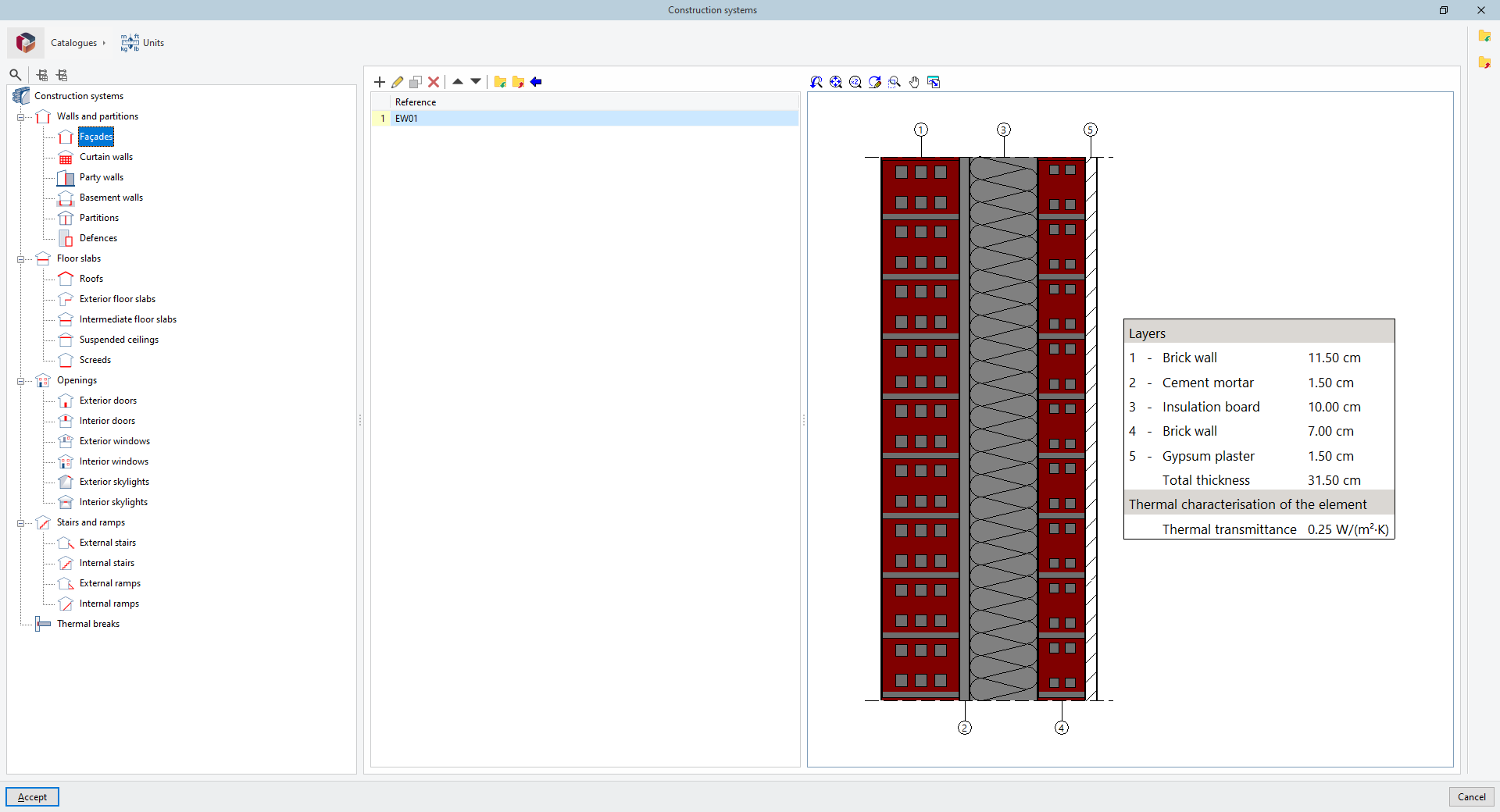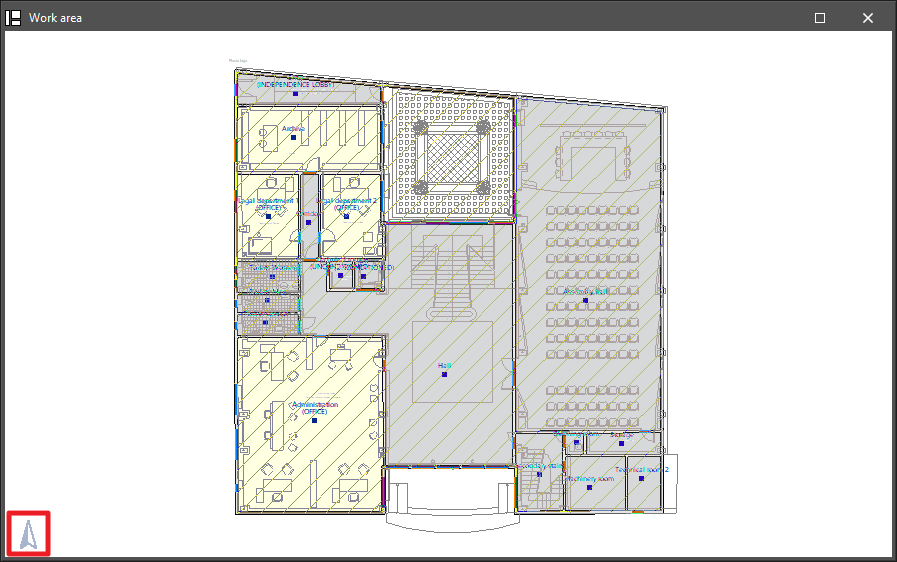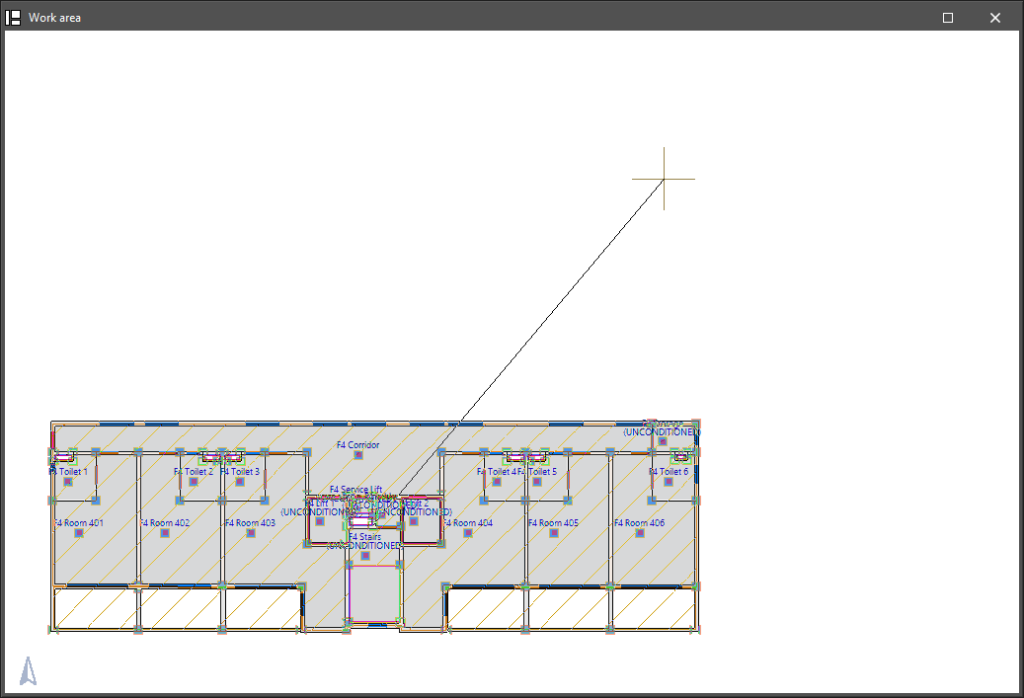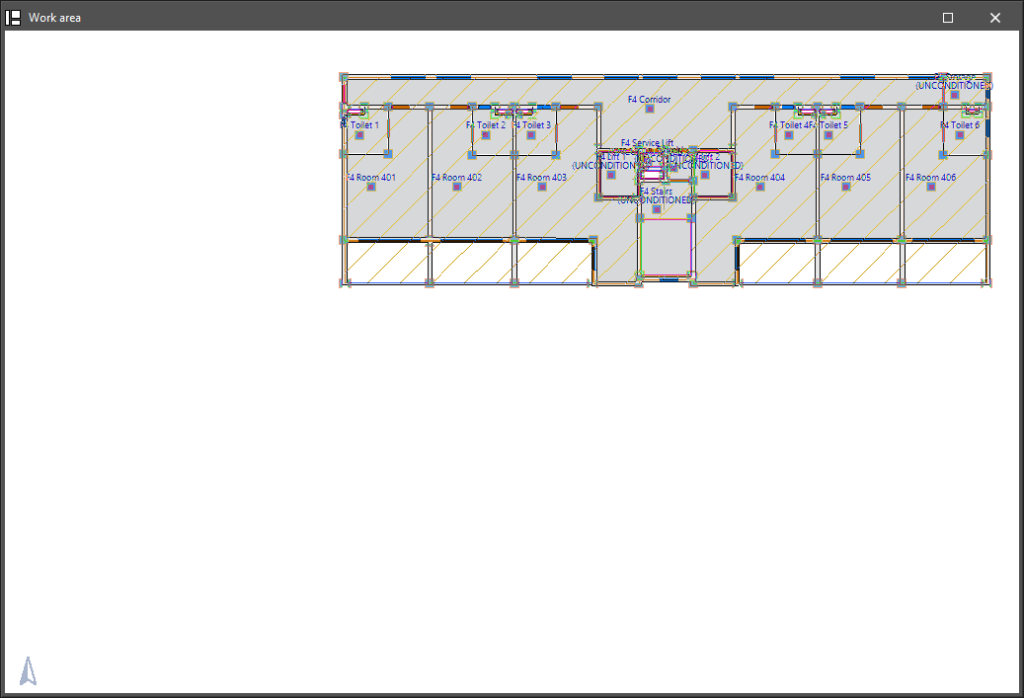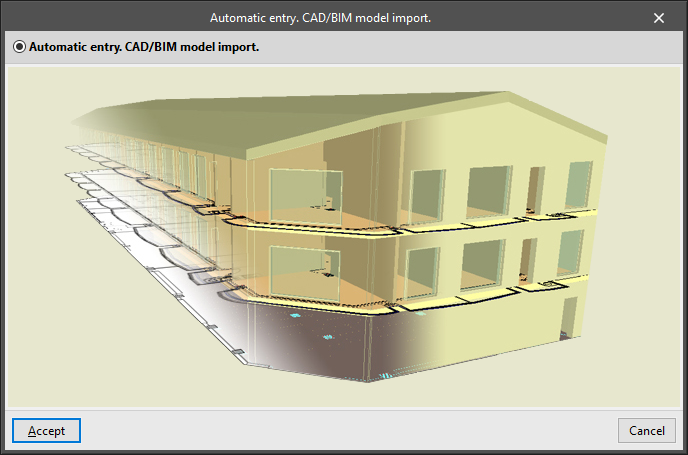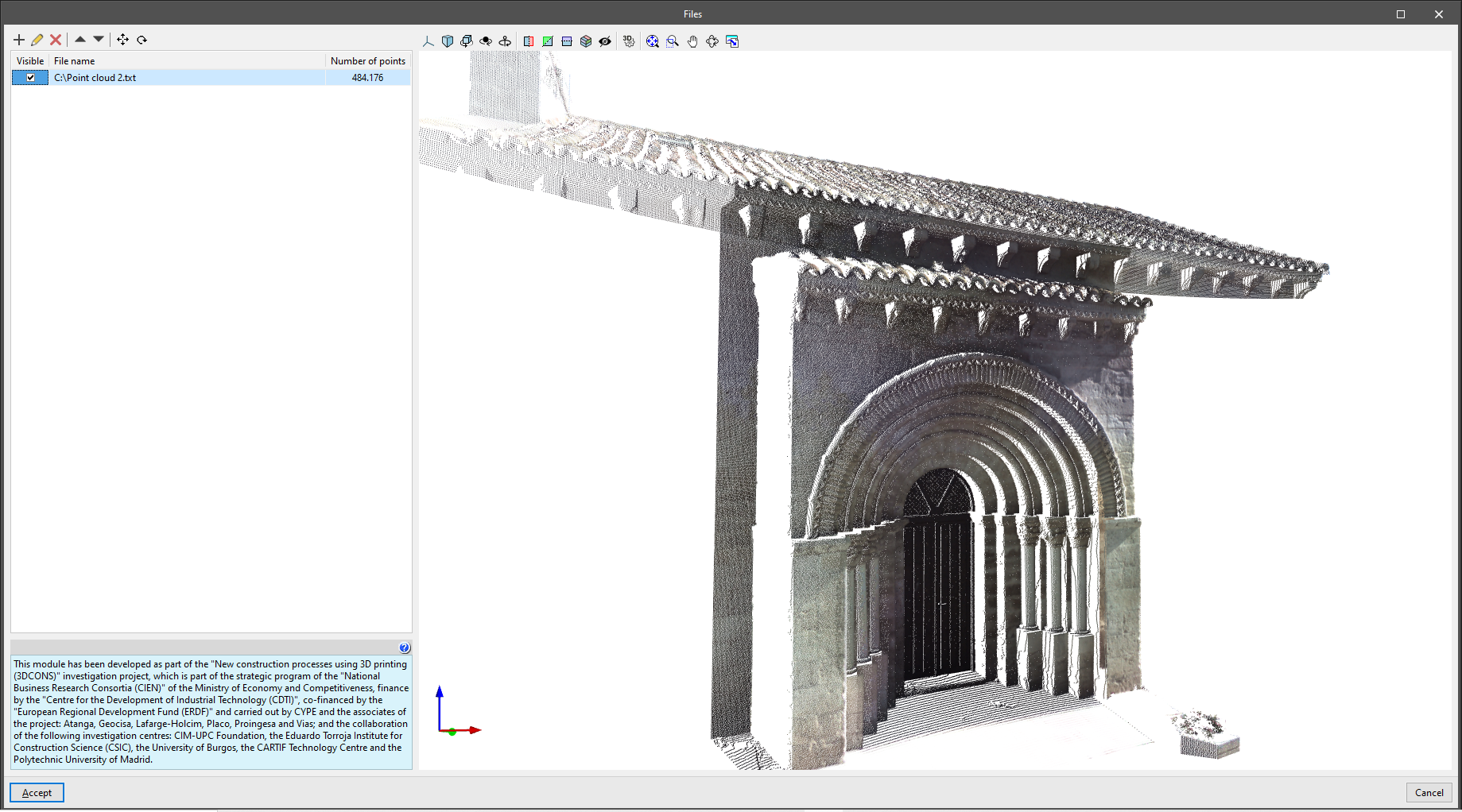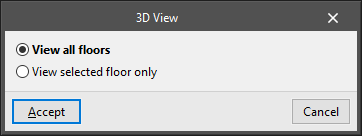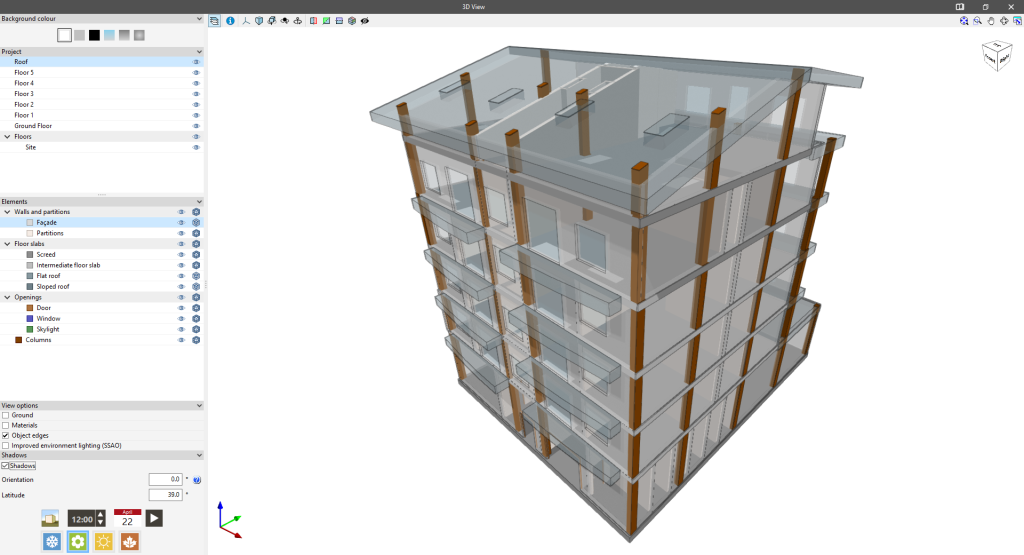Defining the general characteristics of the project
The following options can be found in the "Project" group of the main toolbar:

Construction systems
Defines the construction systems for the components of the model. It includes the possibility to download and use products from manufacturer's catalogues.
Orientation
Allows users to enter the orientation of the model by indicating the direction and the north direction. The icon showing the north direction is located in the bottom left corner of the work area. By default, north points to the top of the screen.
Move the building
Moves the entire building as a whole, including all floors, to the specified coordinates.
Import IFC
Launches the "Automatic entry. CAD/BIM model import" assistant. Once completed, it replaces the geometry of the model with the geometry imported from the IFC file.

