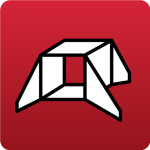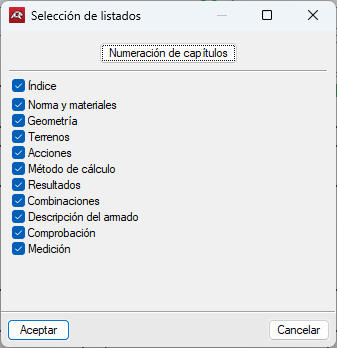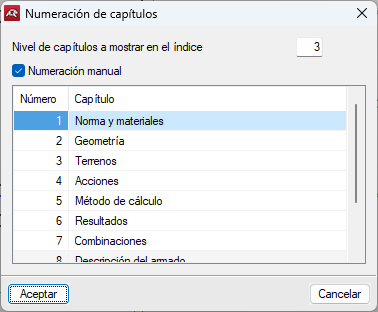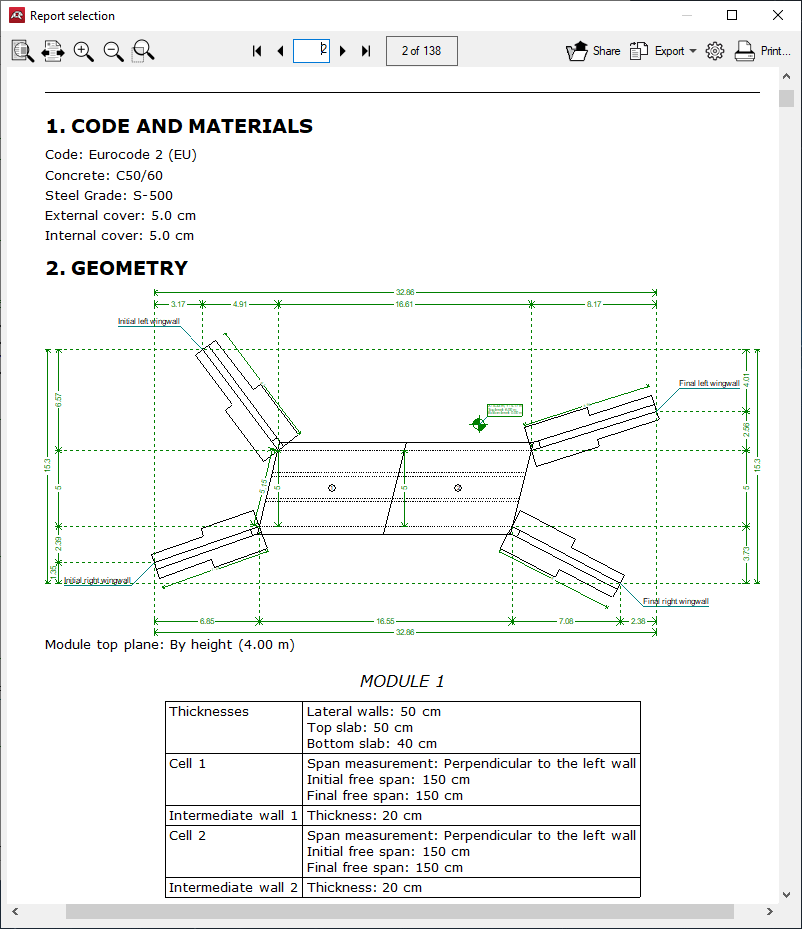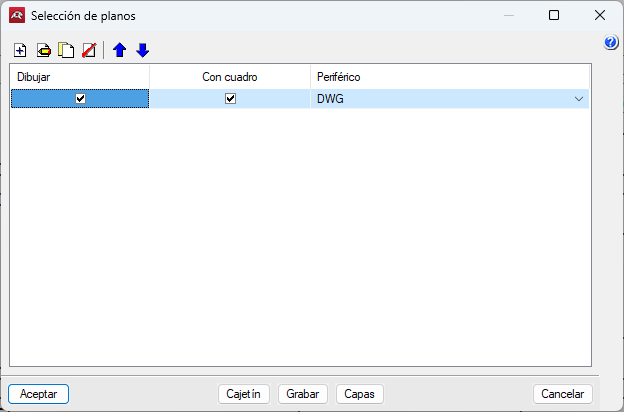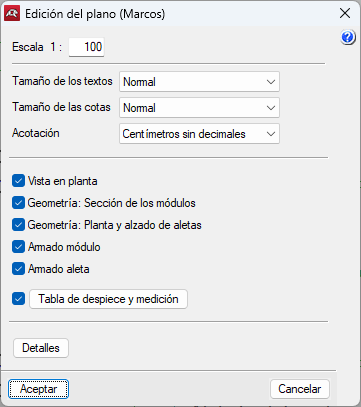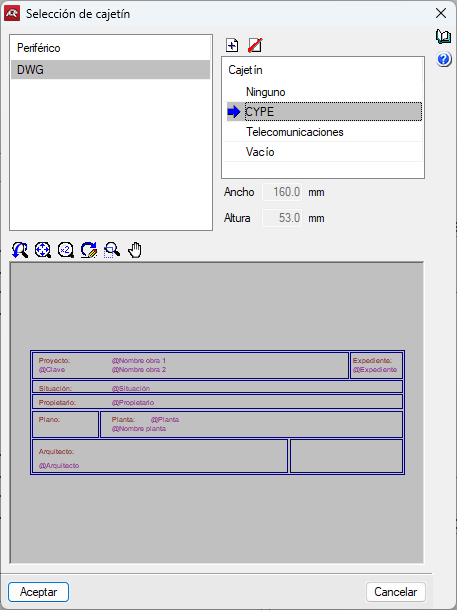Results output
Project reports
Reports are obtained by accessing the "File" option and then "Reports". The selection window then opens, where users can include or exclude chapters by ticking the corresponding boxes.
Additionally, the chapters’ numbering can be configured by clicking on the “Chapter numbering” option and selecting the levels to be shown in the index and manually editing their numbers.
The reports can be printed (with an optional preview, page setup, etc.) or HTML, PDF, RTF and TXT files can be generated.
The following reports can be exported from models developed in StruBIM Box Culverts:
- Codes and materials
- Geometry
- Soils
- Loads
- Analysis methods
- Results
- Combinations
- Reinforcement description
- Code checks
- Quantities
Drawings in DWG, DXF or PDF format
Drawings can be obtained by accessing the "File" option and then "Drawings". Clicking on it opens the “Drawing selection” window.
The "Add" button opens the "Drawing editor" window, in which the following operations for generating drawings can be carried out:
- Change the scale of the drawing.
- Graphic notes, such as "Text size", "Dimension size" and the format of dimension units.
- Add one or more drawings to be printed simultaneously with these settings by checking and unchecking the desired ones.
- Include previously imported details and manage them accordingly.
- Once the drawings to be included have been configured and after clicking "Accept", other options can be configured in the drawing selection window, such as including or excluding text boxes and peripherals.
Boxes can also be managed in this menu by clicking on the "Box" option and configuring them in the "Title block selection" window.
The definition of layers can also be carried out in the "Layers" section.
When clicking "Accept", the "Drawing layouts" window will open in the plan selection window. Here, all the generated layouts can be managed with the following options:
- New drawing
Creates a new empty drawing for moving objects into it. - Delete empty spaces
Deletes drawings that do not contain objects. - Centre all drawings
Recovers the original positions of the moved objects, in all drawings. - Centre selected drawings
Recovers the original positions of the moved objects, in the drawings selected below. - Edit object
Moves the texts in the drawing. - Move object
Changes the position of objects within the same drawing, or moves them to a different one. In this case, the objects linked to the selected one are also moved. - Drawing detail
Lets users view an object realistically by clicking on it. Clicking on it again returns it to its original state. - Detail of all the drawings
Allows users to see all objects realistically. - Print all and Print selection
Allows users to print all designs or only the desired ones.
Drawings generated in StruBIM Box Culverts can be exported in different formats such as DWG, DXF or PDF.
glTF file compatible with BIMserver.center
When the project is exported to the BIMserver.center platform, a 3D model is automatically exported in glTF format to integrate the structural model into the Open BIM project, allowing the model to be displayed:
- on the online platform;
- in the BIMserver.center app for iOS and Android;
- in virtual reality and augmented reality;
- in other CYPE programs.


