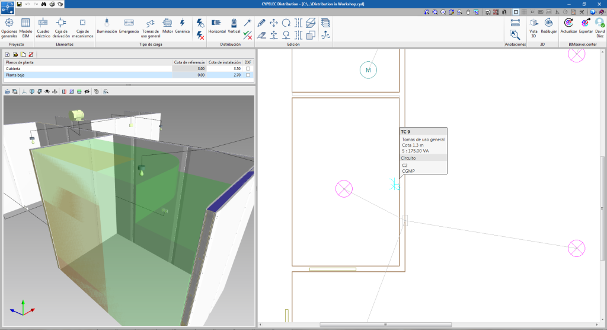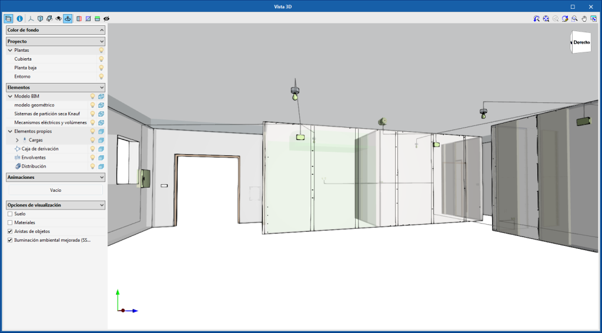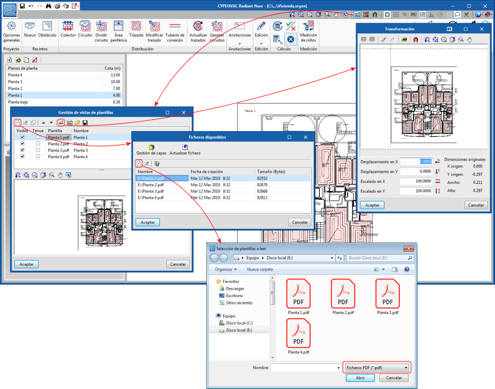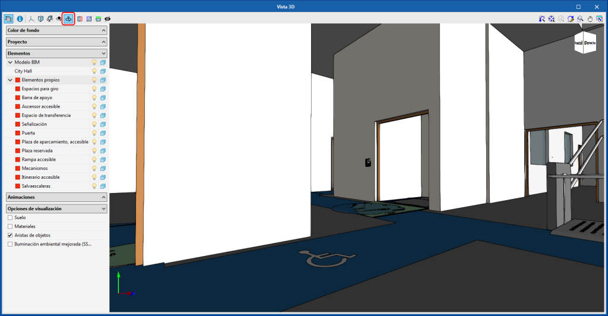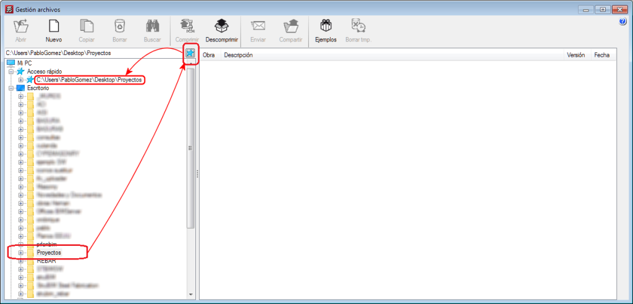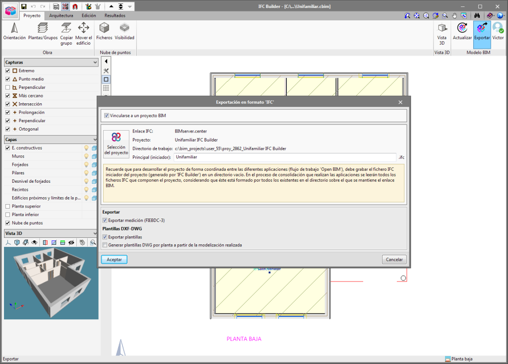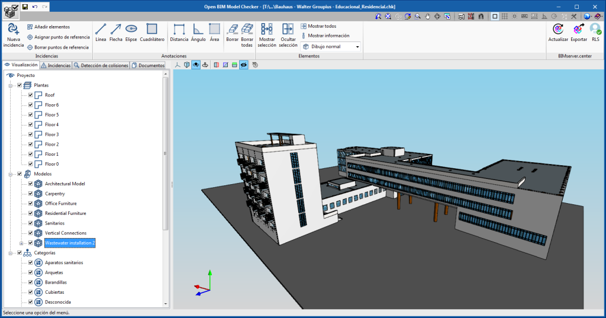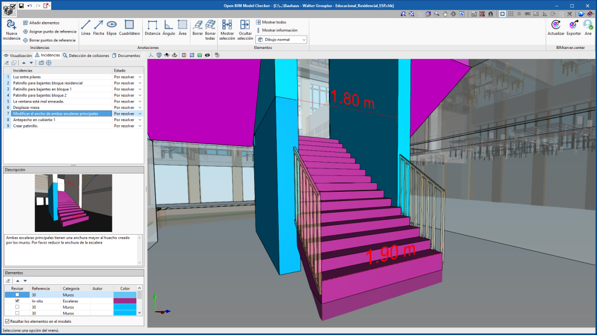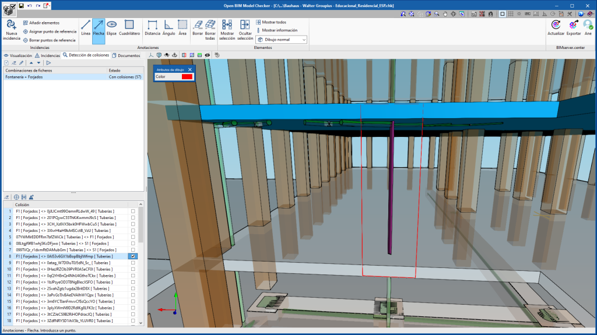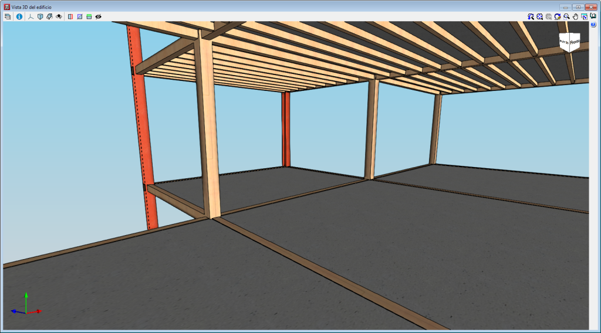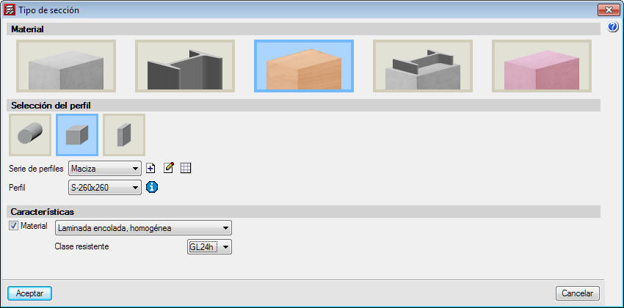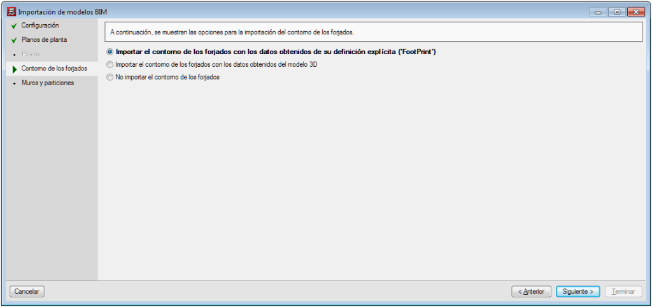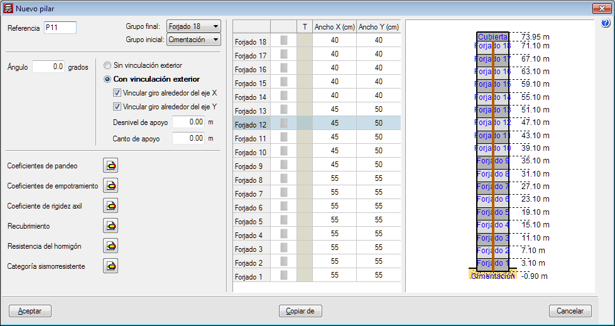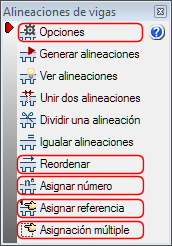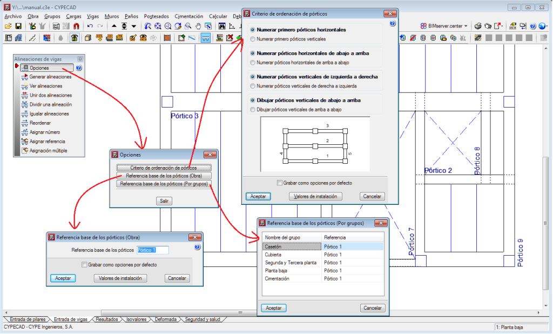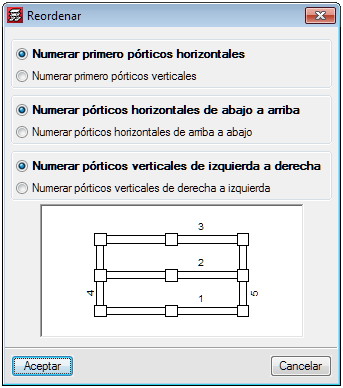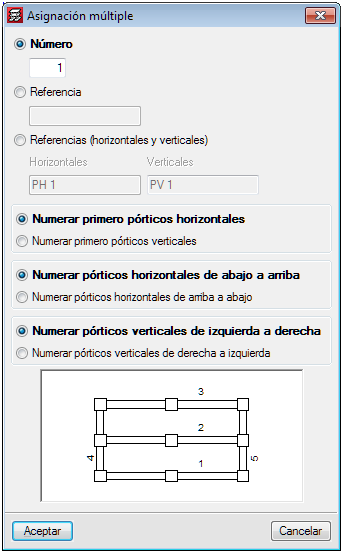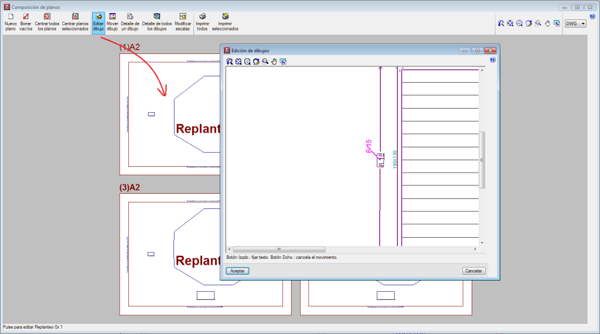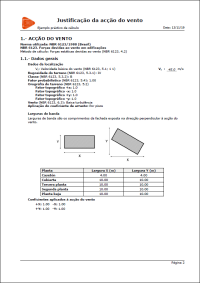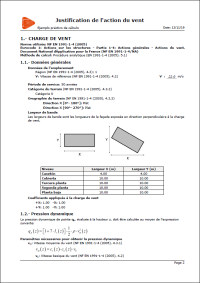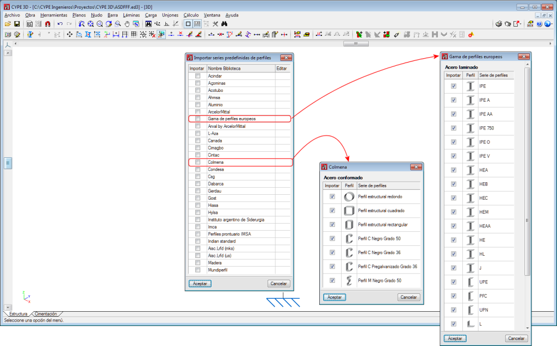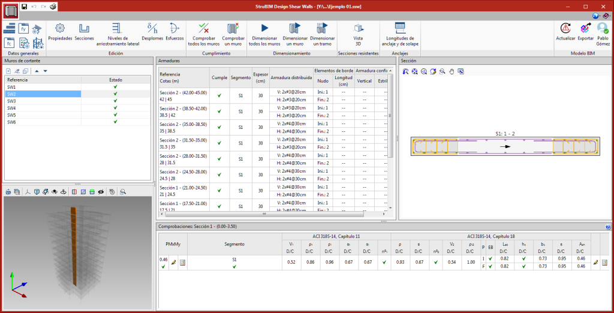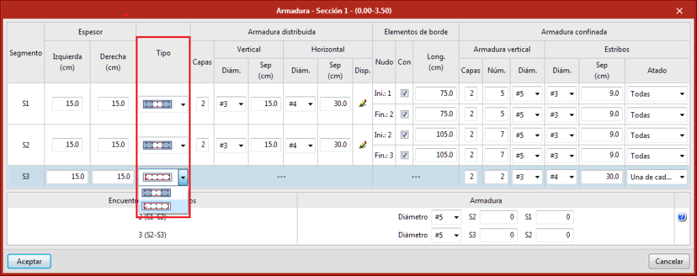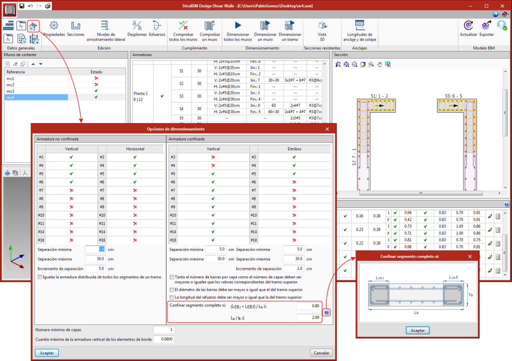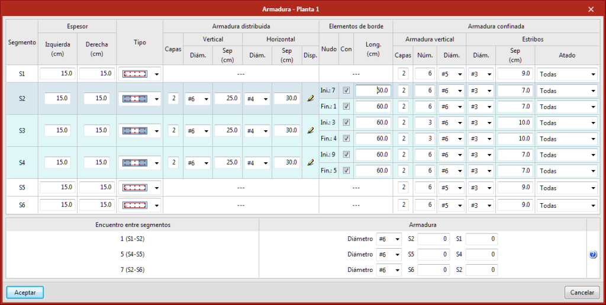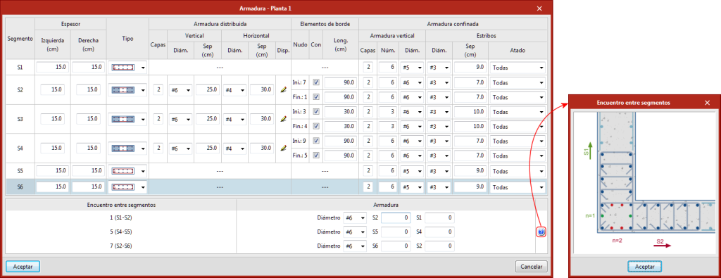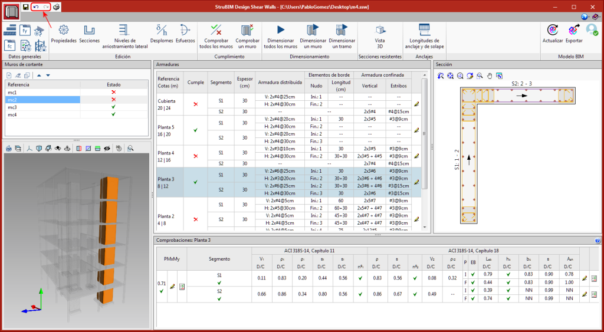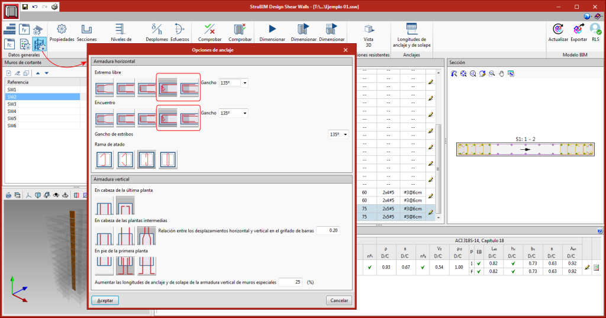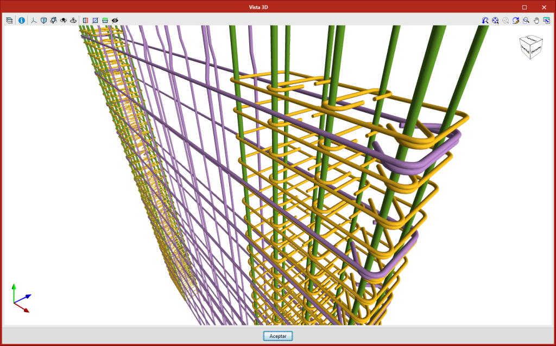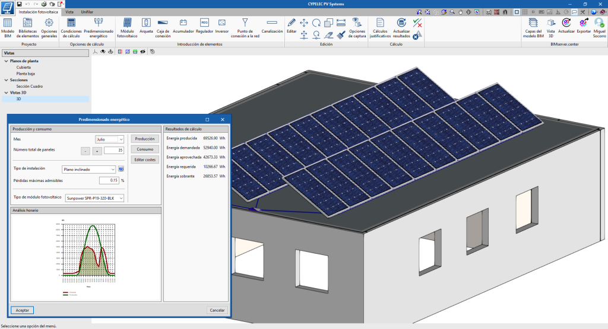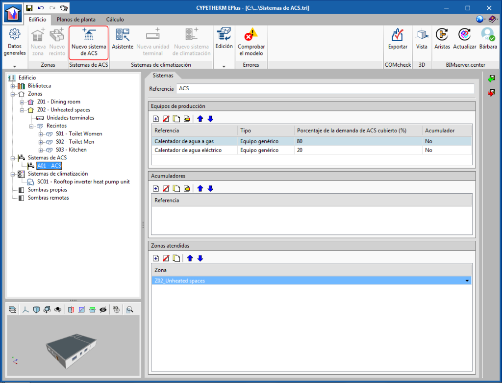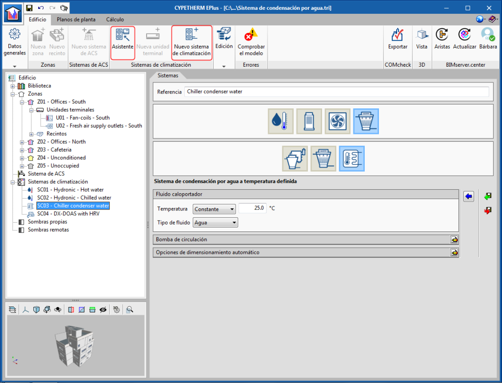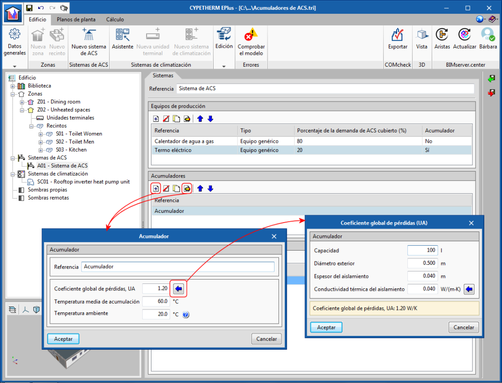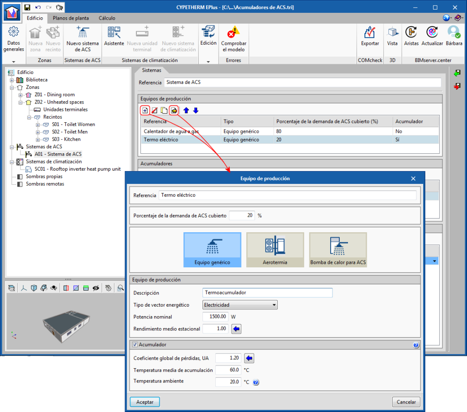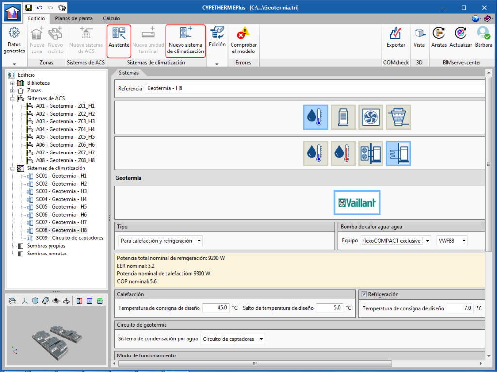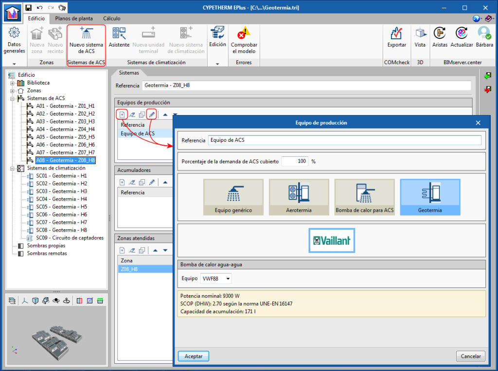New programs
CYPELEC Distribution (new program)
“CYPELEC Distribution" is a program with which users can obtain the 3D implementation of the circuit and load distributions for electrical installation projects. This application is integrated in the Open BIM workflow using the IFC standard.
"CYPELEC Distribution" imports the geometry of the BIM project building to which it is connected on the BIMserver.center platform. If the project also includes a BIM model with the arrangement of the electrical mechanisms of the installation (designed, for example, by the "CYPELEC Electrical Mechanisms" application), users can import it to define the indoor electrical distribution.
“CYPELEC Distribution" provides a table of the results, the electrical distribution drawings and 3D Model of the electrical distribution.
Using the Open BIM workflow, CYPELEC "Distribution" exports information on the distribution, which can then be interpreted by electrical installation programs (such as CYPELEC Core, CYPELEC REBT, CYPELEC NF and CYPELEC RETIE) and they automatically generate the single-line diagram.
More information on CYPELEC Distribution.
Improvements common to all programs
Import PDF files as drawing templates
As of the 2020.c version, users can import files in PDF format in CYPE programs to use them as drawing templates.
This way, PDF files join DWG, DXF and the most common image format files as files that can be used as templates on each floor.
The programs that can currently use this feature are:
- CYPECAD MEP
- IFC Builder
- CYPEHVAC Radiant floor
- GIACOMINI, ORKLI, POLYTHERM, ROTH, SAUNIER DUVAL and UPNOR Open BIM Systems.
In upcoming versions, this feature will be implemented in other CYPE programs in which data is introduced by floor.
Rotate about the camera in 3D views
In the 3D view windows of all CYPE programs, a tool has been implemented that allows users to rotate the scene about the vertical axis of the camera.
With this tool (together with the zoom that can be carried out using the mouse scroll wheel towards a point where the cursor is located), users can move around in the 3D view of a building as if they were walking inside it.
Improvements in code application
Loads on structures. Wind loads
Wind load justification report for “NBR 6123” and “NF EN 1991-1-4/NA”
The codes for which this justification report has been implemented can be consulted in the “Wind load justification report” section of the new features of CYPECAD on this webpage.
IFC Builder
Export quantities to the BIM project
As of the 2020.c version, IFC Builder allows users to export the quantities of the project, in FIEBDC-3 (.bc3) format, to the linked BIM project on the BIMserver.center platform. This information is generated automatically, is available to all the members of the project work group and can be downloaded to then import it in budget management programs such as Arquimedes.
In the “Export” menu of the “Export in IFC format” panel of IFC Builder, users can activate the “Export quantities (FIEBDC-3)” option.
Open BIM Model Checker
New features in Open BIM Model Checker
The 2020.c version of “Open BIM Model Checker” includes new features that notably increase its potential. New features have been included in the visualisation of the project, incident management, automatic detection of collisions, and access to and visualisation of the project documents.
Information on the program can be found on the Open BIM Model Checker webpage (including the new features of the program). The new features of this version are summarised in the following sections.
Visualisation improvements
To help users with the inspection process of the geometric model, the program provides three visualisation options:
- View by floors
- View by discipline
- View by elements
More information can be found in the “Visualisation” section of the Open BIM Model Checker webpage.
Incident management improvements
Annotation tools have been included so users can draw directly on the 3D model (draw lines, arrows, ellipses and rectangles, and include measurements).
More information can be found in the “Incidents – Annotations” section on the Open BIM Model Checker webpage.
Clash detection (new Open BIM Model Checker module)
“Open BIM Model Checker” automatically detects if there are any clashes between the different disciplines of the project, for example, between the building services installations and the structure, where it detects any possible layout errors of any of the elements of these disciplines (such as a pipe running into a column).
Even though “Open BIM Model Checker” is a free tool, users require the corresponding permit of the user license to be able to detect clashes.
More information can be found in the Managing the "Clash detection" tab section on the Open BIM Model Checker webpage.
Access and visualisation of BIM project documents
Users can now access all the information associated with the IFC files that are exported by each discipline to the project located on the BIMserver.center platform. This way, users cannot only access the geometric model of the project from "Open BIM Model Checker", but also all the documents that are associated with it (PDF, DWG...).
More information can be found in the “Document access and visualisation” section on the Open BIM Model Checker webpage.
CYPECAD
Timber columns (CYPECAD module)
With the “Timber columns” module, CYPECAD can analyse and design timber columns with rectangular and circular sections.
The codes that have been implemented to design and check timber columns are:
- ANSI/AWC NDS – 2015 (ASD) (USA)
- CIRSOC 601 (Argentina)
- CTE-DB-SE-M (Spain)
- Eurocode 5
- Eurocode 5 France
- Eurocode 5 Belgium
- NBR 190:1997 (Brazil)
More information on Timber columns.
Options to import floor slab outlines from the BIM model
Several options have been implemented in CYPECAD to import floor slab outlines:
- Import floor slab outlines with the data obtained from explicit definition (FootPrint).
- Import the floor slab outlines with the data obtained from the 3D model.
- Do not import floor slab outlines.
The architectural models can contain different information depending on the program and the program version that has generated them. Some programs export the floor plan representation of the floor slabs (FootPrint) as well as the 3D model. Up until the 2020.b version, CYPECAD imported the representation of the floor slabs (FootPrint) if it had been defined, otherwise, it offered users the possibility to import them based on the 3D model.
These import options have been implemented because errors were observed in the IFCs that came from the latest versions of some programs, where the outlines were exported correctly but the outlines of the openings were not exported
Improvements in the column introduction and editing panel
The appearance of the dialogue box where columns are introduced and edited has been modified. The table where users can edit the geometry of the column at each floor has been moved to the right of the column data.
With the distribution that existed in previous version, users could not view all floors simultaneously if the structure contained a high number of floors.
Options to manage beam alignment references
Some options (Options, Reorganise, Assign number, Assign reference and Multiple assignment) have been grouped or added in the “Beam alignment” panel (“Beam Definition” > Beams > Beam alignments).
Please note that, as of the 2020.c version, beam alignment references will remain even if beams are added or deleted.
Options
The following existing tools have been grouped in Options:
- Frame order criteria
- Base reference of the frames (Project)
- Base reference of the frames (By group)
Assign number
This option allows users to assign a different alignment or frame number to the one that has been generated automatically by the program in accordance with the criteria that has been specified in “Generate alignments”.
Assign reference
With this option, users can assign a reference to an alignment.
Multiple assignment
Using this tool, users can assign the following data to a selection of alignments:
- Number
The first number from which the numbers will continue is defined here. - Reference
Users define the reference of the first frame, as of which the remaining references will be assigned by increasing the last symbol alphabetically or numerically. - References (horizontal and vertical)
The references of the first vertical and first horizontal frames are defined, as of which the remaining references will be assigned by increasing the last symbol alphabetically or numerically.
Wind load justification report for “NBR 6123” and “NF EN 1991-1-4/NA”
In the 2020.c version, the “Wind load justification report” has been implemented for the following codes:
- NBR 6123
Forças devidas ao vento em edificações (Brazil) - NF EN 1991-1-4/NA
Document National d’Application pour la France.
Eurocode 1: Actions sur les structures.
Partie 1-4: Actions générales – Actions du vent.
This report was implemented for other codes in previous versions and will continue to be implemented for others progressively.
StruBIM Design Shear Walls
Segments with confined reinforcement
Until the 2020.b version, the reinforcement of the segments was composed of reinforcement that was distributed in layers and additionally could have edge elements at the ends.
In the 2020.c version, users can define confined reinforcement along the whole segment. The length of the edge elements is not checked in this type of segment because the entire segment is considered to be confined.
During the design process, the program analyses, for each segment, whether edge elements must be provided and their required length. In the design options, two limits have been included to determine whether or not confinement reinforcement is to be placed throughout the entire segment; one that depends on the lengths of the edge elements and another that depends on the length to thickness ratio of the segment.
Multiple reinforcement editing
Multiple editing of segment reinforcement is now possible with the 2020.c version. If users select several rows of the reinforcement definition table, any changes carried out on one cell will be reflected in the other cells of the same column that have been included in the selection. In other words, any changes carried out on one segment will be applied to all the selected segments.
In the table, the selected segments will have a shaded background. Segments can be selected by pressing, with the left mouse button and the Control key, any point of the row or using a capture window.
New types of horizontal reinforcement
Two new types of horizontal reinforcement at segment ends have been implemented:
- Extend with “L” anchor
- Extend with hook
StruBIM Design Shear Walls / StruBIM Rebar
Report of the fibre optic network results
As of the 2020.c version, the program generates a report containing all the attenuation results of the designed fibre optic networks.
CYPETEL Schematics
CYPETEL Systems
CYPELEC PV Systems
Program restructuring
An important evolution has been developed in "CYPELEC PV" (the design tool for photovoltaic installations). The work interface has been changed from a 2D environment to a spatial layout in 3D, but templates are still used to carry out the work thanks to the view manager. To distinguish this program version from the previous version, the program has been renamed CYPELEC PV Systems.
The new "CYPELEC PV Systems" interface allows elements to be arranged independently, so the general analyses are now performed from element to element. With this change, there is greater versatility when defining different types of installations, whilst maintaining all the functionalities of the previous version.
The results output provides the calculated values and the checks that have been carried out on each element, as well as a general justification report of the installation.
Due to the code restructuration that has been performed on the program, projects that have been designed with previous versions (CYPELEC PV) cannot be read from “CYPELEC PV Systems”. Users who wish to manage projects from CYPELEC PV can continue to do so using the 2020.b version of the program.
Available in English
“CYPELEC PV Systems” can now be installed in English.
CYPETHERM EPlus
DHW systems with several production units
The ability to define several production equipment sets associated with a DHW system has been added. Users must indicate what percentage of the DHW demand that is associated with the system covers each defined equipment set.
As in previous versions, DHW systems are defined in the "DHW Systems" diagram section. If the "Total building demand" option has been selected in "General parameters", users can define the DHW system of the building directly by clicking on "DHW Systems" in the diagram.
If the “Demand by thermal zone” option has been selected, the “New DHW system” button of the toolbar must be used to define the DHW systems. This new function allows users to define the DHW systems that see to the different areas of the building, in a single step.
Water-condensation system at a specific temperature
Within the "Water-condensation systems", a "Water condensation system at a specific temperature" has been added. This type of system can simulate any water or glycol circuit connected to the external exchangers of the air conditioning equipment. For example, it can be used to simulate a field of geothermal collectors or a groundwater stream. To do so, users must only define the temperature of the fluid at the circuit outlet and the properties of the circulation pump.
This new condensation system is compatible with coolers and outdoor VRF units with water-cooled condensers, as well as with water-air heat pumps.
DHW accumulators
Within DHW Systems, users can now define DHW accumulators, to be able to account for the effect of their heat losses on energy consumption for this building service.
The DHW accumulators are defined within the corresponding DHW System, using their global loss coefficient (UA). An assistant is provided to calculate the UA value of the accumulator based on its dimensions and its insulation properties. The heat losses produced in the DHW accumulators represent an increase in the demand for energy, which will be provided by the production equipment that is associated with the same DHW system.
VAILLANT geothermal heat pumps
As of its 2020.c version, CYPETHERM EPlus is capable of simulating air conditioning systems with air-water heat pumps based on the behaviour curves of this equipment, and incorporates the VAILLANT geothermal heat pump catalogue.
Geothermal water-water heat pumps appear as a new category in "Water-air conditioning systems". In the panel that appears when clicking on the new "Geothermal" button, users can choose amongst different models of VAILLANT geothermal heat pumps for heating (geoTHERM series) or reversible (flexoTHERM and flexoCOMPACT series). Additionally, users must specify the operating conditions of their installation.
The geothermal heat pump must be connected to a water condensation system at a defined temperature, also available as of version 2020.c of the program. This type of system allows users to simulate the conditions of the fluid at the inlet of the outdoor side of the heat pump, for example from a collector circuit.
Geothermal heat pump systems can be connected to terminal units such as radiators or radiant floors (heating only) and to fan coil units (heating and cooling).
Furthermore, geothermal heat pumps have been included within the DHW production equipment. In this panel, users can choose between the different VAILLANT flexoCOMPACT series models.
Using the "Assistant" button of the toolbar, the program will guide users when creating a geothermal air conditioning and DHW system, allowing them to select the appropriate terminal units, heat pump and condensation system consecutively.
Open BIM workflow. Import air conditioning equipment from “Open BIM SAUNIER DUVAL”
SAUNIER DUVAL aerothermal equipment and fan coils defined in "Open BIM SAUNIER DUVAL" can be imported directly into CYPETHERM EPlus via the Open BIM connection using the IFC standard. If this equipment is associated with a CYPETHERM Hydronics project, the connections between them will also be imported.


