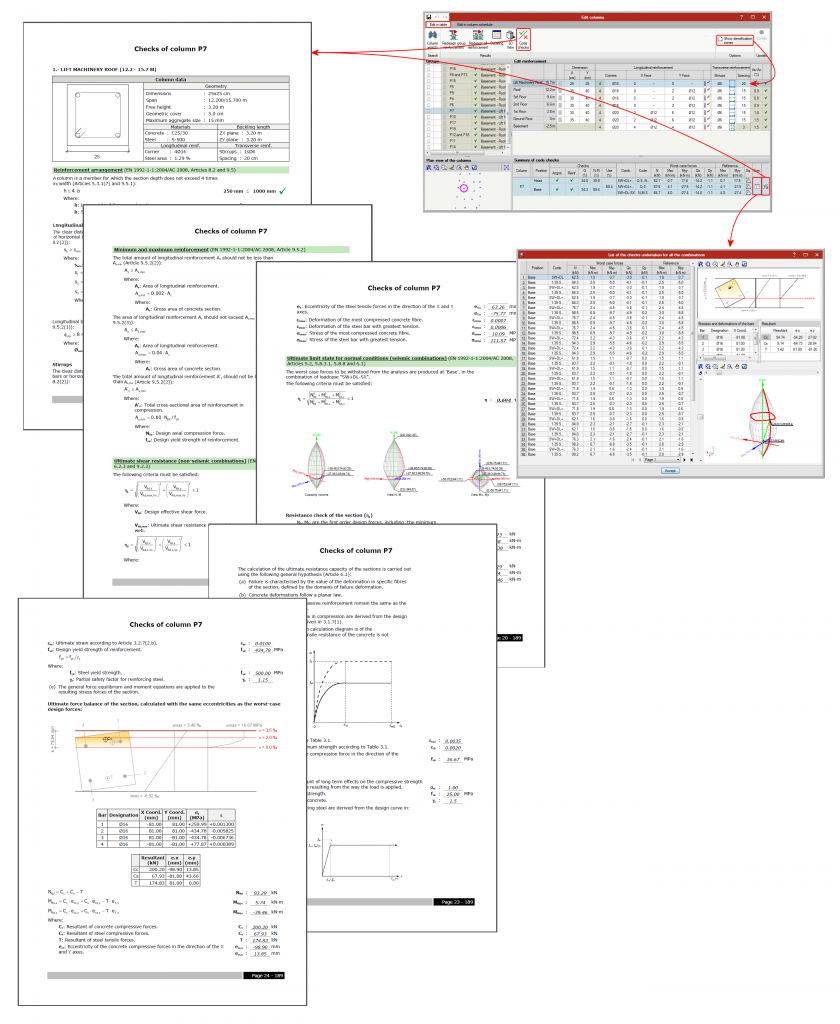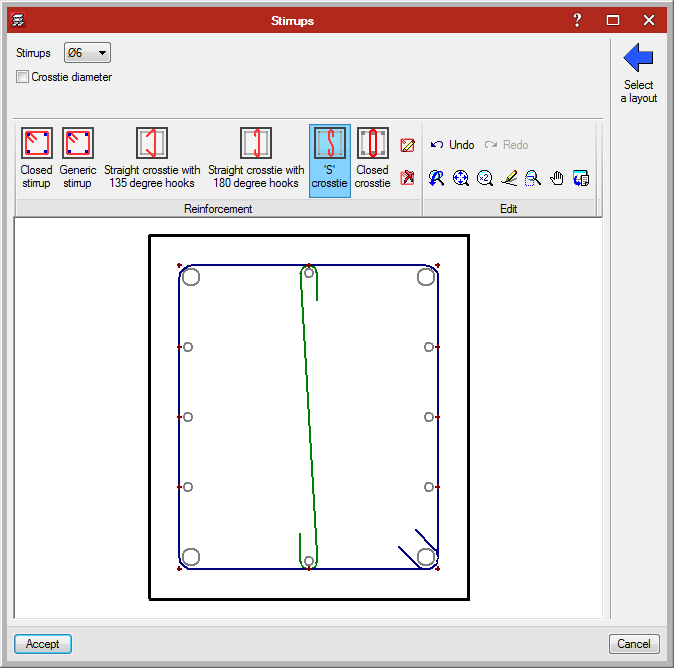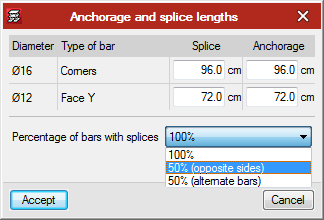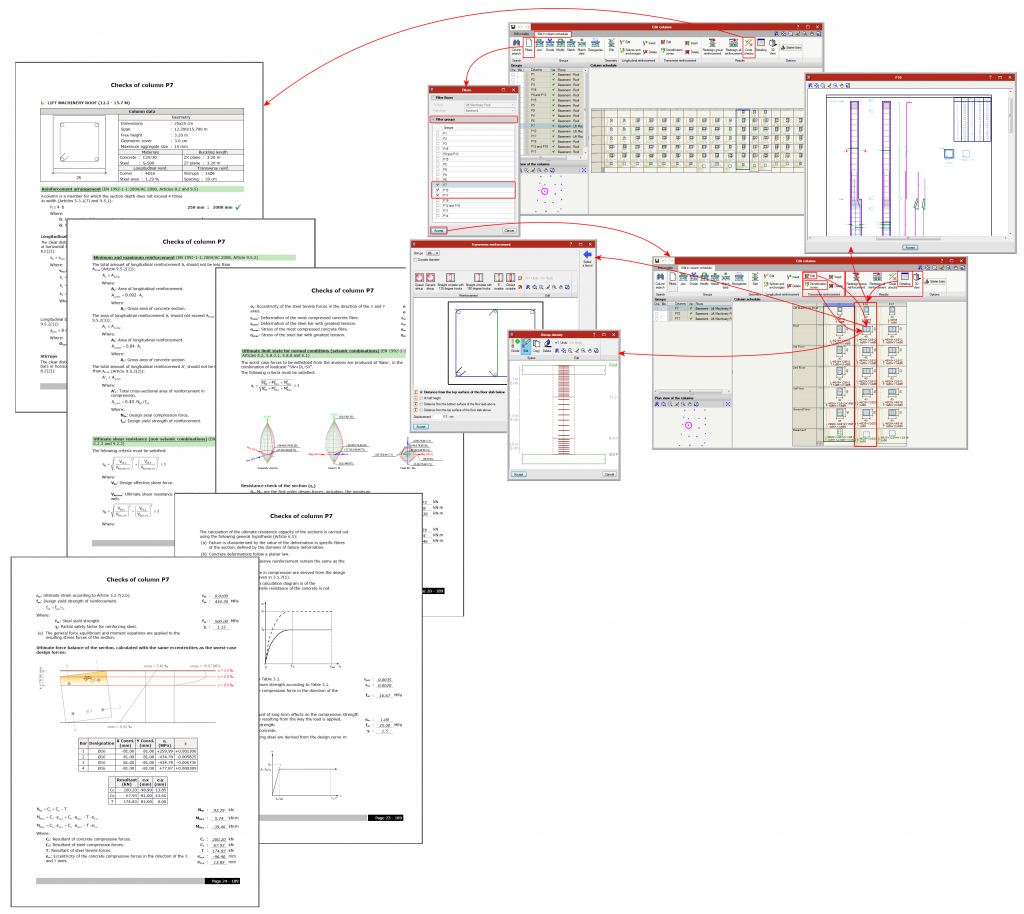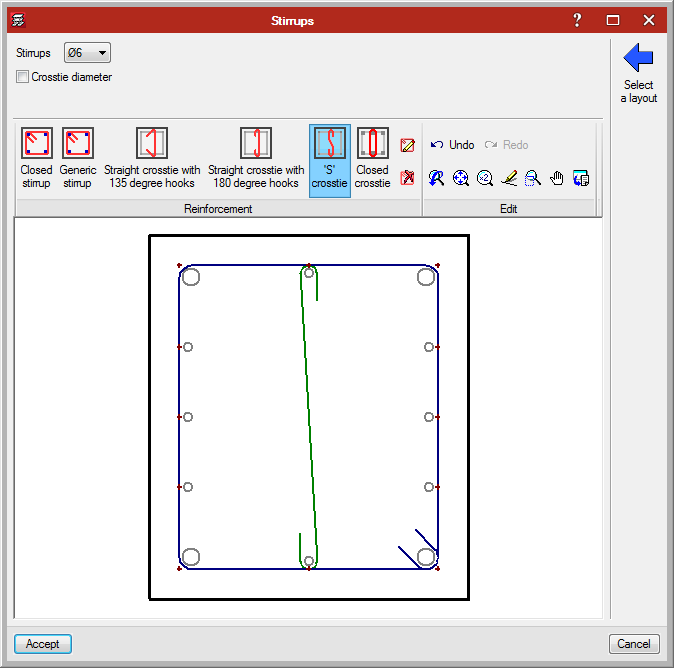CYPECAD and CYPE 3D have an advanced column editor (for concrete, steel and composite columns) that provides all the information related to the design and checking of the columns in accordance with the selected design code. It also allows users to organise the groups in the column schedule, filter their view, modify their reinforcement or steel sections and check all the modifications that have been carried out.
Main features
CYPECAD and CYPE 3D contain an advanced column editor (for concrete, steel and composite columns), which allows users to:
- Display all the information related to its design (only checks for composite columns), and generated ultimate limit state (U.L.S.) check reports.
- Organise groups in the column schedule, filter its view, modify reinforcement or steel sections used, and all this on a column schedule view and not on a plan view. It also has a miniature view of the columns on plan, so users can select to which type of column a specific column belongs to in the view.
- Check all the modifications that have been carried out.
- Redesign all the columns (except composite steel and concrete columns, for which only their check is currently available).
Use of the "Advanced column editor" in CYPECAD and CYPE 3D is linked to the Concrete columns, Steel columns and Composite steel and concrete columns modules. It is available for specific concrete and seismic codes. Detailed information on which codes are available for use with this editor can be found in the "Codes available for use with the Advanced column editor" section on this webpage.
Furthermore, in the case of CYPE 3D, the "Advanced column editor" can only be used for bars defined as "Column" type structural elements. Bars defined as "Generic" or "Tie" type structural elements have their own specific editing system and bars defined as "Beam" type structural elements are edited using the "Advanced beam editor". More information on the different types of structural elements that can be assigned to bars in CYPE 3D can be found in the "Bars structure types in 3D" section of the "CYPE 3D" webpage.
Selecting the advanced column editor
In CYPECAD, a column can be edited by selecting the column in the Results tab using the "Edit" option in the "Columns/ Shear walls" menu (after analysing).
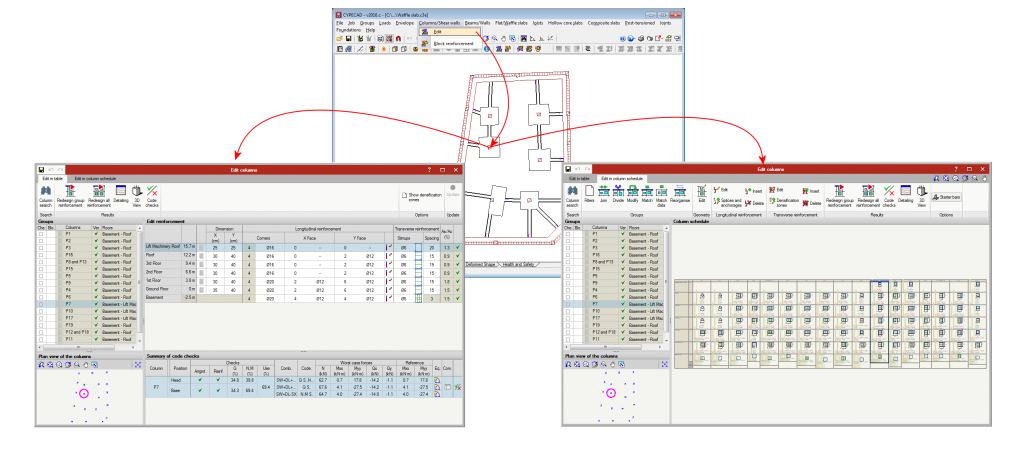
In CYPE 3D, a column can be edited by selecting the column using the "Edit reinforcement" option ("Bar" > "Edit columns" > "Edit reinforcement" button in the "Edit columns" dialogue box).

Information organisation
The Advanced column editor contains two tabs that appear on the top part of the screen, with which, users can carry out the required checks and modifications on two different views: the “Edit in table” tab and the “Edit in column schedule” tab. Displayed in the top left of the window is the group list of the columns; and on the bottom left, a plan view of the column distribution. The difference between them lies in their result editing and revision options and the view on which this editing process is carried out.
Edit in table
This window allows users to edit a column in a table (top right section of the window) which displays all the spans of the selected column. A summary of the checks carried out on the column span selected in the previous table is also displayed (in the bottom right section of the window).
It is also very useful to show the ultimate limit state (U.L.S.) checks of the selected column span or all the spans of the column.
Some buttons are displayed in the top right section, which allow users to search for a column, redesign the reinforcement of a group of columns, view the details of the selected column, see its 3D view and obtain the U.L.S. check report of all the spans of the selected column.
Included in the top right section of the editor is the “Show densification zones”, which shows or hides, in the edit reinforcement window (top right section), the stirrup spans a concrete or composite column may have. This option only displays the stirrup densification zones each column span may contain but does not allow users to add any other densification zones. This is only possible in the Edit in column schedule window.
When stirrups are edited (by clicking on the stirrup layout in the table), a dialogue box opens where users can add different types of stirrups and crossties to a column span, hence the stirrups of the column can be modified even though their arrangement is not included in the reinforcement tables. This editing option is also available in the Edit in column schedule window.
Users can also edit the longitudinal reinforcement splices of each span and indicate that the splice length of 50% of the bars (of opposite sides or alternate bars) is to be displaced by a specific distance. To do so, select the icon in the cell located to the right of the “Y face” longitudinal reinforcement. Splices can also be edited and displaced in the Edit in column schedule tab by selecting the “Splices and anchorages” button of the longitudinal reinforcement.
Edit in column schedule
This window has been specially designed to edit the reinforcement and steel sections provided in each span of the column groups, and in this case in the view of the column schedule that will be obtained in the drawing.
It contains more editing tools than the “Edit in table” window. Along the top of this window are buttons with which users can:
- Column search
- Filters
This option is very useful when the job contains many column and/or floor groups, since it allows users to select the floors and groups to be displayed. - Groups
The following operations can be carried out in the column schedule, in the schedule itself:- Join groups
- Divide groups
- Modify groups (to another group)
- Match groups
- Match data (without grouping columns)
- Reorganise groups
- Edit geometry
- Longitudinal reinforcement (for concrete columns and composite columns)
- Edit
- Insert
- Splices and anchorages
- Delete
- Transverse reinforcement (for concrete columns and composite columns)
- Edit
- Insert
- Densification zones
Allows users to modify, add or delete stirrup spacings in a column span - Delete
- Results
- Redesign group reinforcement
- Redesign all reinforcement
- Code check
- Detailing
- 3D view
Codes available for use with the Advanced column editor
The Advanced column editor is available for the following concrete codes:El editor de pilares avanzado está disponible para las siguientes normas de hormigón:
- ABNT NBR 6118:2007 (Brazil)
Norma Brasileira ABNT NBR 6118 (2007). Projeto de estruturas de concreto - Procedimento. - ABNT NBR 6118:2014 (Brazil)
Norma Brasileira ABNT NBR 6118 (2014). Projeto de estruturas de concreto - Procedimento. - ACI 318M-08 (USA)
Building Code Requirements for Structural Concrete (ACI 318M-08). - ACI 318M-11 (USA)
Building Code Requirements for Structural Concrete (ACI 318M-11). - BAEL 91 (R-99) (France)
Règles techniques de conception et de calcul des ouvrages et constructions en béton armé suivant la méthode des états limites. - CIRSOC 201-2005 (Argentina)
Reglamento Argentino de Estructuras de Hormigón. - EHE-08 (Spain)
Instrucción de hormigón estructural. - Eurocode 2 (EU)
Proyecto de estructuras de hormigón. EN 1992-1-1:2004/AC 2008 - Eurocode 2 (France)
Calcul des structures en béton. NF EN 1992-1-1 :2005/NA: Mars 2007 - Eurocódigo 2 (Portugal)
Projecto de estruturas de betão. NP EN 1992-1-1:2010/NA - Eurocode 2 (Romania)
Eurocode 2: Design of concrete structures. SR EN 1992-1-1:2004/AC - IS 456: 2000 (India)
Indian Standard. Plain and reinforced concrete code of practice (Fourth Revision). - NCh 430.Of2008 (Chile)
Norma Chilena oficial NCh430.Of2008 (Basada en ACI 318-05). - NSR-10 (Colombia)
Reglamento Colombiano de Construcción Sismo Resistente NSR-10. Título C Concreto estructural. - NTC: 14-01-2008 (Italy)
Norme tecniche per le costruzioni. - NTCRC:2004 (Mexico)
Normas técnicas complementarias del reglamento de construcciones para el Distrito Federal. - NTE E.060: 2009 (Peru)
Reglamento nacional de edificaciones. Norma E.060 Concreto Armado. - SP 63.13330.2012 (Russia)
Concrete and reinforced concrete. Construction. Updated edition SNIP 52-01-2003. Moscow 2012
If users wish to carry out a seismic analysis of the structure, the advanced column editor will be available if the selected concrete and seismic codes are compatible. For each of the indicated concrete codes, the compatible seismic codes are:
- ABNT NBR 6118:2007 (Brazil) y ABNT NBR 6118:2014 (Brazil)
- ABNT NBR 15421:2006 (Brazil)
Projeto de estruturas resistentes a sismos - Procedimento. - 1997 UBC (USA)
Uniform Building Code. - 2009 IBC (USA)
International Building Code.
- ABNT NBR 15421:2006 (Brazil)
- ACI 318M-08 y ACI 318M-11 (USA)
- 1997 UBC (USA)
Uniform Building Code. - 2009 IBC (USA)
International Building Code. - 2011 PRBC (Puerto Rico)
Puerto Rico Building Code - ASCE 7-05 (USA)
Minimum Design Loads for Buildings and Other Structures. - NBDS-2006 (Bolivia)
Norma Boliviana de Diseño Sísmico (2006). Título A. Análisis y diseño sismo resistente. - CFE93 (Mexico)
Manual de Diseño de Obras Civiles. Diseño por Sismo. - CFE 2008 (Mexico)
Manual de Diseño de Obras Civiles. Diseño por Sismo. Comisión Federal de Electricidad. México 2008. - CPE INEN 5:2001 (Ecuador)
Código Ecuatoriano de la Construcción. Requisitos Generales de Diseño: Peligro Sísmico, Espectros de Diseño y Requisitos Mínimos de Cálculos para Diseño Sismo-Resistente. - CSCR-2010 (Costa Rica)
Código Sísmico de Costa Rica 2010. - NC 46:1999 (Cuba)
Construcciones sismo resistentes. Requisitos básicos para el diseño y construcción. - NEC -11 (Ecuador)
Norma Ecuatoriana de la Construcción. Capítulo 2.- Peligro sísmico y requisitos de diseño. - NSE-10 (Guatemala)
Normas de Seguridad Estructural de Edificaciones y Obras de Infraestructura para la República de Guatemala, edición 2010. - NSR-10 (Colombia)
Reglamento Colombiano de Construcción Sismo Resistente (2010). - CHOC-04 (Honduras)
Código Hondureño de la Construcción. Normas Técnicas Complementarias. XII. Cargas y Fuerzas Estructurales. Diseño por Sismo. - REP-04 (Panama)
Reglamento para el Diseño Estructural en la República de Panamá 2004 (REP-04). - R-001 2011 (Dominican Republic)
Reglamento para el Análisis y Diseño Sísmico de Estructuras. - COVENIN 1756-1:2001 (Venezuela)
Norma Venezolana COVENIN 1756-1:2001. Edificaciones sismorresistentes. - IS 1893:2002 (India)
Criteria for earthquake resistant design of structures. Part 1 General Provisions and Buildings (Section 7.5) - IS 13920:1993 (India)
Ductile detailing of reinforced concrete structures subjected to seismic forces - Code of practice
- 1997 UBC (USA)
- BAEL 91 (R-99) (France)
- PS 92 (France)
Règles de Construction Parasismique - Règles PS applicables aux bâtiments – PS 92. - PS 92 (version révisée 2010) (France)
Règles de Construction Parasismique - Règles PS applicables aux bâtiments – PS 92 (version révisée 2010). - RPA 99/v 2003 (Argelia)
Règles Parasismiques Algériennes RPA 99 / VERSION 2003 - RPS 2000 (Morocco)
Règlement de Construction Parasismique.
- RPS 2011 (Morocco)
Règlement de Construction Parasismique (version révisée 2011). - 1997 UBC (USA)
Uniform Building Code. - 2009 IBC (USA)
International Building Code.
- PS 92 (France)
- CIRSOC 201-2005 (Argentina)
- CIRSOC 103-2008 (Argentina)
Normas Argentinas para Construcción Sismorresistente - Proyecto de Reglamento CIRSOC 103, Parte I: Construcciones en general. Se utilizan los criterios de armado por ductilidad y criterios de diseño sísmico por capacidad del reglamento CIRSOC 103-2005 (Normas Argentinas para Construcción Sismorresistente. Parte II: Construcciones de Hormigón Armado). - CIRSOC 103-1991 (Argentina)
Normas Argentinas para Construcción Sismorresistente. Reglamento CIRSOC 103 Parte I: Construcciones en general. Se utilizan los criterios de armado por ductilidad y criterios de diseño sísmico por capacidad del reglamento CIRSOC 103-2005 (Normas Argentinas para Construcción Sismorresistente. Parte II: Construcciones de Hormigón Armado). - 1997 UBC (USA)
Uniform Building Code. - 2009 IBC (USA)
International Building Code.
- CIRSOC 103-2008 (Argentina)
- EHE-08 (Spain)
- NCSE-02 (Spain)
Norma de Construcción Sismorresistente. Parte general y Edificación. - 1997 UBC (USA)
Uniform Building Code. - 2009 IBC (USA)
International Building Code.
- NCSE-02 (Spain)
- Eurocode 2 (UE)
- Eurocode 8 (EU)
EN 1998-1. Eurocódigo 8: Proyecto de estructuras sismorresistentes Parte 1: Reglas generales, acciones sísmicas y reglas para edificios. - Eurocode 8 (France)
NF EN 1998-1/NA (2007) Eurocode 8: Calcul des structures pour leur résistance aux séismes Partie 1 : Règles générales, actions sismiques et règles pour les bâtiments Annexe nationale à la NF EN 1998-1:2005.1 - Eurocode 8 (Portugal)
NP EN 1998-1 (2010). Eurocódigo 8 - Projecto de estruturas para resistência aos sismos
Parte 1: Regras gerais, acções sísmicas e regras para edifícios. - Eurocode 8 (Belgium)
NBN-ENV 1998-1-1: 2002 NAD-E/N/F Eurocode 8: Conception et dimensionnement des structures pour la résistance au séisme. Partie 1-1 : Règles générales. Actions sismiques et exigences générales pour les structures. - PS 92 (France)
Règles de Construction Parasismique - Règles PS applicables aux bâtiments – PS 92. - PS 92 (version révisée 2010) (France)
Règles de Construction Parasismique - Règles PS applicables aux bâtiments – PS 92 (version révisée 2010). - RPA 99/v 2003 (Argelia)
Règles Parasismiques Algériennes RPA 99 / VERSION 2003 - RPS 2000 (Morocco)
Règlement de Construction Parasismique. - RPS 2011 (Morocco)
Règlement de Construction Parasismique (version révisée 2011). - 1997 UBC (USA)
Uniform Building Code. - 2009 IBC (USA)
International Building Code.
- Eurocode 8 (EU)
- Eurocode 2 (France)
- Eurocode 8 (France)
NF EN 1998-1/NA (2007) Eurocode 8 : Calcul des structures pour leur résistance aux séismes Partie 1 : Règles générales, actions sismiques et règles pour les bâtiments Annexe nationale à la NF EN 1998-1:2005.1 - PS 92 (France)
Règles de Construction Parasismique - Règles PS applicables aux bâtiments – PS 92. - PS 92 (version révisée 2010) (France)
Règles de Construction Parasismique - Règles PS applicables aux bâtiments – PS 92 (version révisée 2010). - RPA 99/v 2003 (Argelia)
Règles Parasismiques Algériennes RPA 99 / VERSION 2003 - RPS 2000 (Morocco)
Règlement de Construction Parasismique. - RPS 2011 (Morocco)
Règlement de Construction Parasismique (version révisée 2011). - 1997 UBC (USA)
Uniform Building Code. - 2009 IBC (USA)
International Building Code.
- Eurocode 8 (France)
- Eurocode 2 (Portugal)
- Eurocode 8 (Portugal)
NP EN 1998-1 (2010). Eurocódigo 8 - Projecto de estruturas para resistência aos sismos
Parte 1: Regras gerais, acções sísmicas e regras para edifícios. - 1997 UBC (USA)
Uniform Building Code. - 2009 IBC (USA)
International Building Code.
- Eurocode 8 (Portugal)
- Eurocode 2 (Romania)
- Eurocode 8 (UE)
EN 1998-1. Eurocódigo 8: Proyecto de estructuras sismorresistentes Parte 1: Reglas generales, acciones sísmicas y reglas para edificios. - 1997 UBC (USA)
Uniform Building Code - 2009 IBC (USA)
International Building Code.
Esta norma sísmica no dispone de criterios de diseño por capacidad.
- Eurocode 8 (UE)
- IS 456: 2000 (India)
- IS 1893:2002 (India)
Criteria for earthquake resistant design of structures. Part 1 General Provisions and Buildings (Section 7.5). - IS 13920:1993 (India)
Ductile detailing of reinforced concrete structures subjected to seismic forces - Code of practice. - 1997 UBC (USA)
Uniform Building Code. - 2009 IBC (USA)
International Building Code.
- IS 1893:2002 (India)
- NCh 430.Of2008 (Chile)
- 433.Of1996 (Chile)
Norma Chilena Oficial. Diseño Sísmico de Edificios. - CSCR-2010 (Costa Rica)
Código Sísmico de Costa Rica 2010. - 1997 UBC (USA)
Uniform Building Code. - 2009 IBC (USA)
International Building Code.
- 433.Of1996 (Chile)
- NSR-10 (Colombia - Título C Concreto estructural)
- NSR-10 (Colombia)
Reglamento Colombiano de Construcción Sismo Resistente (2010). - 1997 UBC (USA)
Uniform Building Code. - 2009 IBC (USA)
International Building Code.
- NSR-10 (Colombia)
- NTC: 14-01-2008 (Italy)
- NTC: 14-01-2008 (Italy)
Norme Tecniche per le Costruzioni (14 gennaio 2008) Paragrafo 3.2 Azione Sismica.
- NTC: 14-01-2008 (Italy)
- NTCRC:2004 (Mexico)
- CFE 2008 (Mexico)
Manual de Diseño de Obras Civiles. Diseño por Sismo - NTC - 2004 (Mexico)
Normas Técnicas Complementarias para Diseño por Sismo
- CFE 2008 (Mexico)
- NTE E.060: 2009 (Peru)
- Norma Técnica E.030 (Peru)
Norma Técnica E.030 Diseño Sismorresistente. - 1997 UBC (USA)
Uniform Building Code. - 2009 IBC (USA)
International Building Code.
- Norma Técnica E.030 (Peru)
- SP 63.13330.2012 (Russia)
- СНиП II-7-81* (Russia)
СТРОИТЕЛЬСТВО В СЕЙСМИЧЕСКИХ РАЙОНАХ. Актуализированная редакция
Construction in seismic regions. Updated edition
- СНиП II-7-81* (Russia)
CYPECAD versions
CYPECAD is available in its unlimited version and also in two limited versions called LT30 and LT50, which contain the same tools and module acquisition possibilities, but have the following conditions:
CYPECAD LT50:
- Fifty columns.
- Four floor groups (Floor group: floors which are the same and consecutive).
- Total of five floors.
- Walls: one hundred linear metres. Feature available with the Building walls module.
CYPECAD LT30:
- Thirty columns.
- Four floor groups (Floor group: floors which are the same and consecutive).
- Total of five floors.
- Walls: one hundred linear metres. Feature available with the Building walls module.
Integrated 3D structures of CYPECAD (also LT50 and LT30) is not technically a module. To define these 3D structures in CYPECAD, users must also have the required permits to use CYPE 3D in their user license and, optionally, modules that are exclusive to CYPE 3D.
Other features
In order to access further features offered by the program, there are several modules that can be found on the "CYPECAD modules" webpage.

