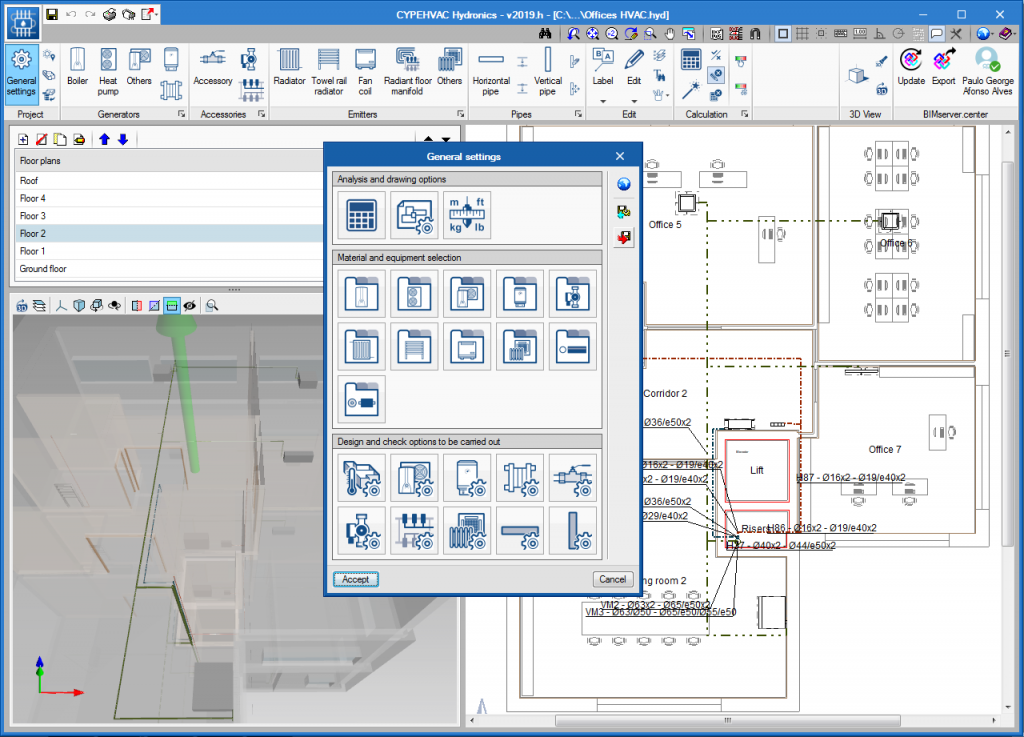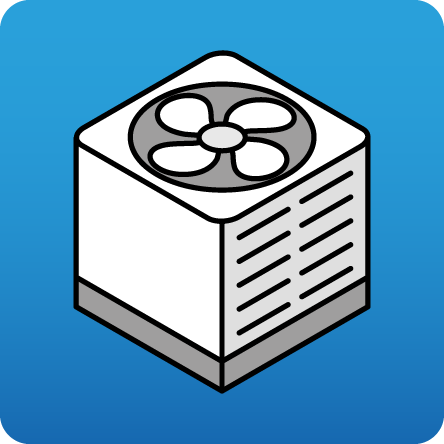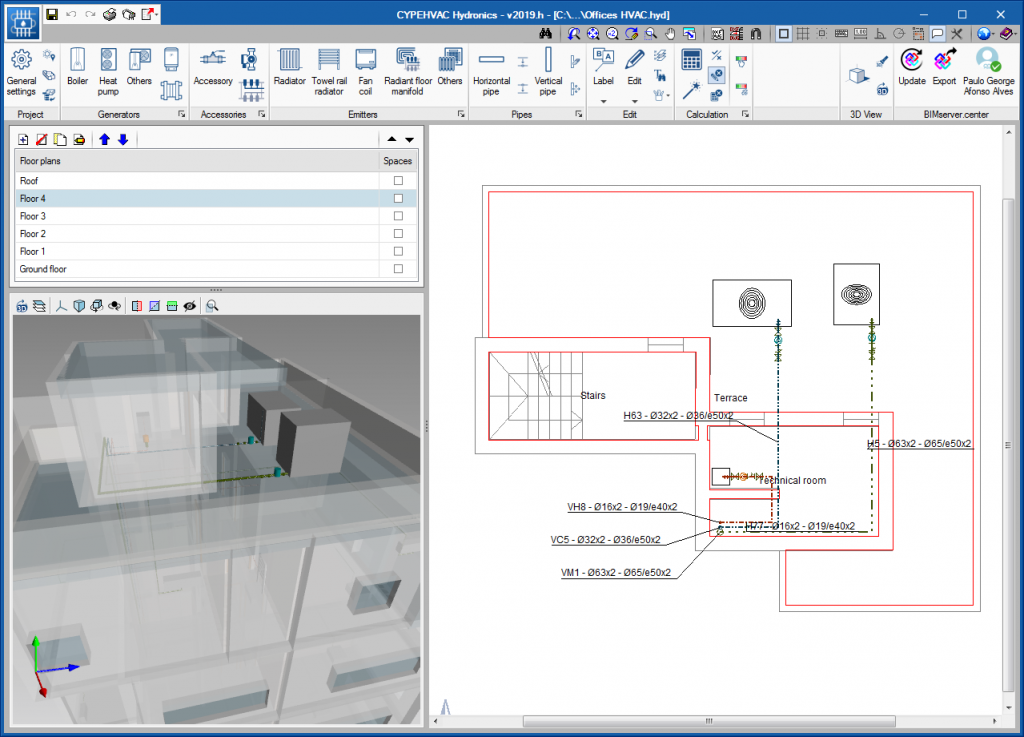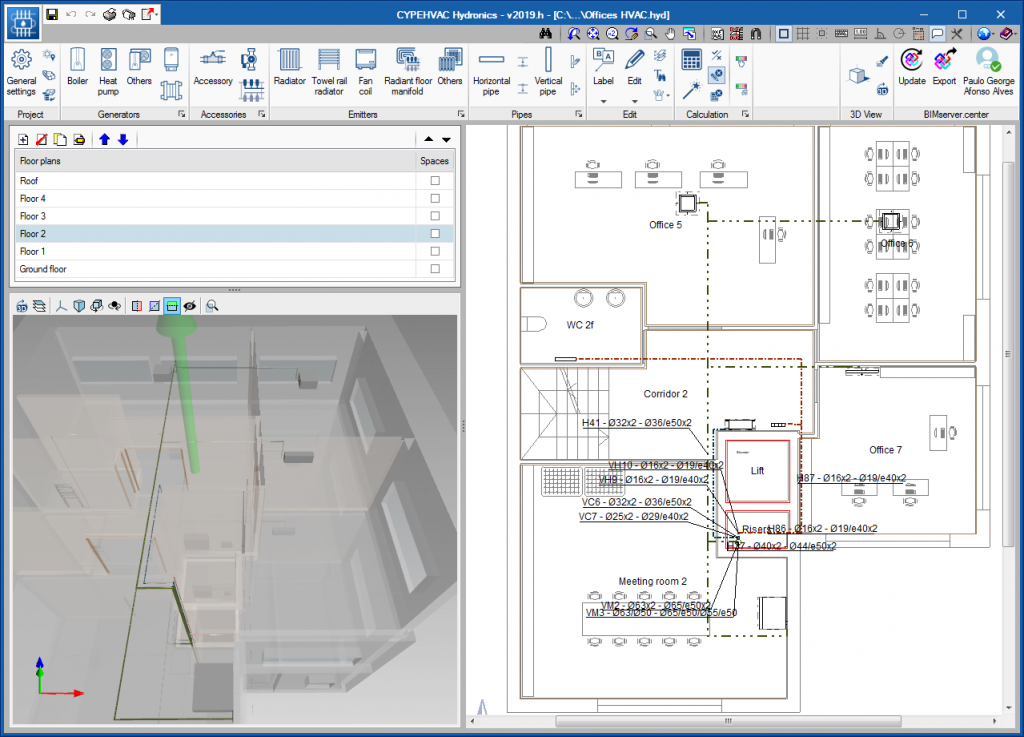Description
CYPEHVAC designs water distribution systems for air conditioning. It designs radiators (two-pipe system), fan coils, boilers and heat pumps, assigning the loads to each of these elements.
CYPEHVAC is built into the Open BIM workflow. The program obtains the geometry of the building and the thermal loads calculated in the CYPETHERM LOADS program from the BIM project to which it is linked.
How it works
Users enter the terminal units and assign their simultaneity. From this moment on, the program can design these units (without entering pipes or generating units) taking into account the thermal loads of each space imported from the linked Open BIM project. Thermal loads can also be entered manually in CYPEHVAC.
Next, users can enter the generators and connect them to the terminal units by means of pipes. The program, already connected to the system, can carry out its complete design (terminal units, pipes and generators).
CYPEHVAC allows users to partially design units and pipes with no need to enter the entire system.

User license
The user license must contain the following permits, which are optional depending on the HVAC systems that users wish to design:
- Radiators
- Boilers
- Water pipes for HVAC systems
- Selection of compact equipment (air-water systems)
- Fan coil selection




