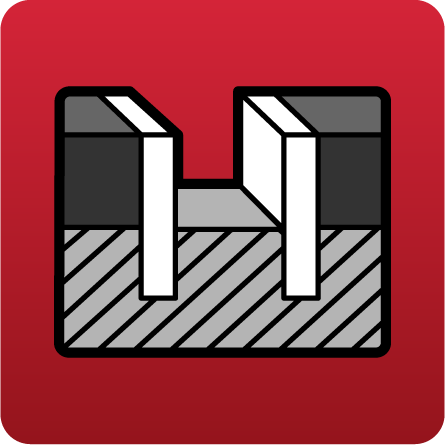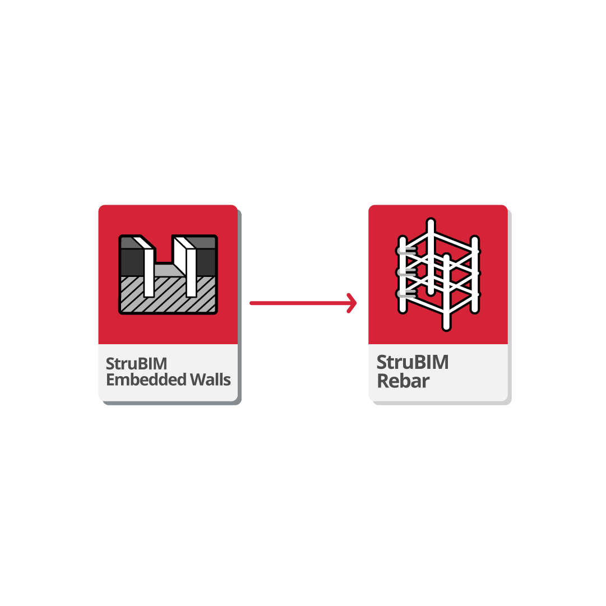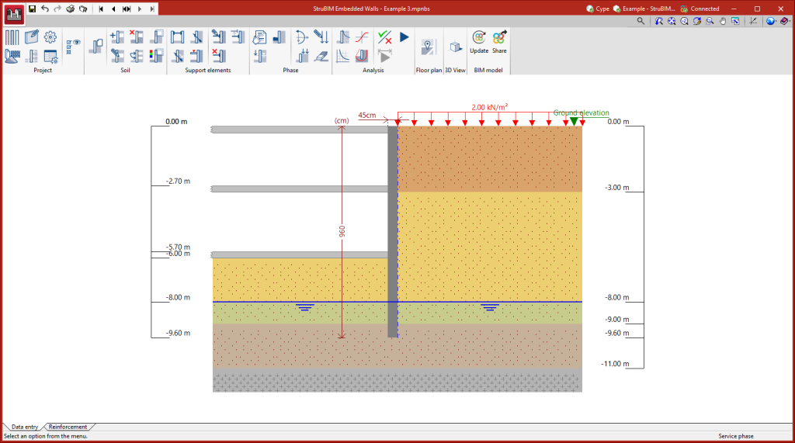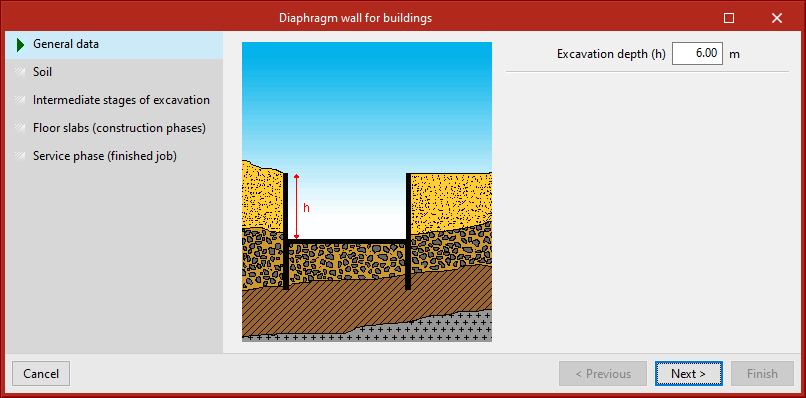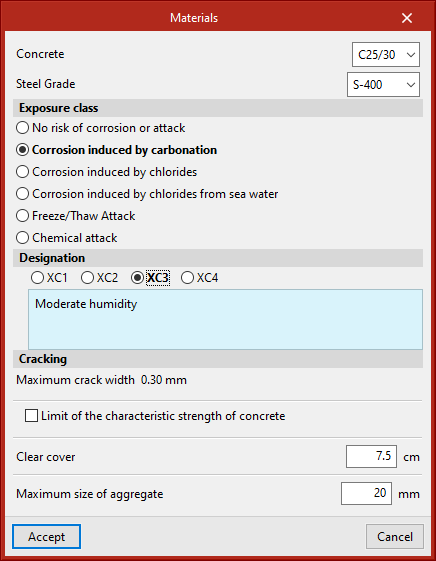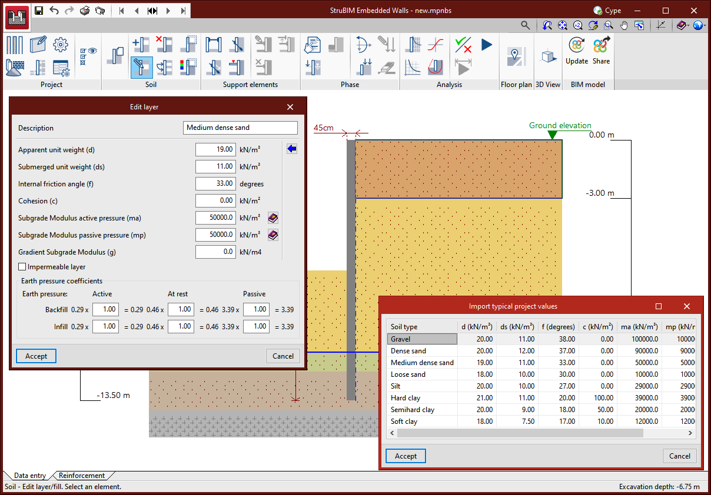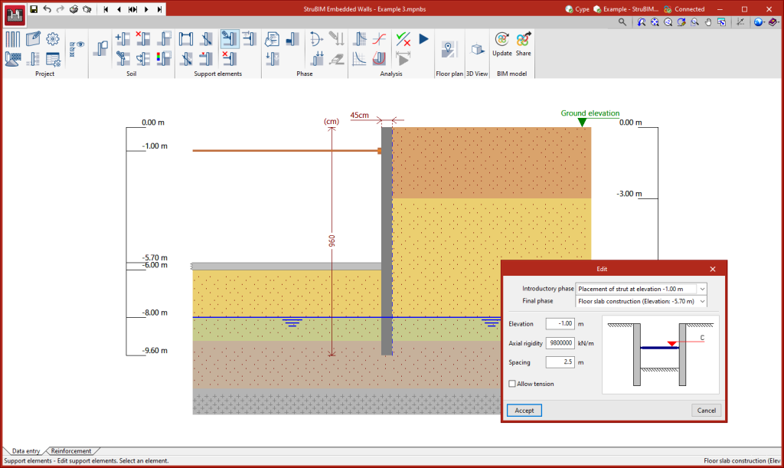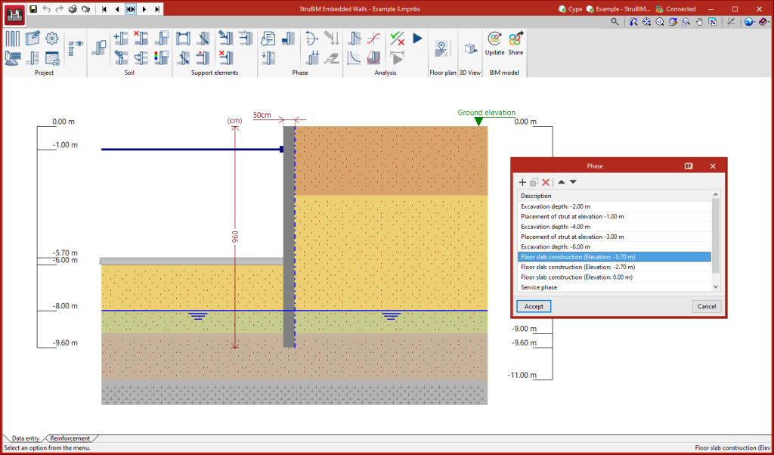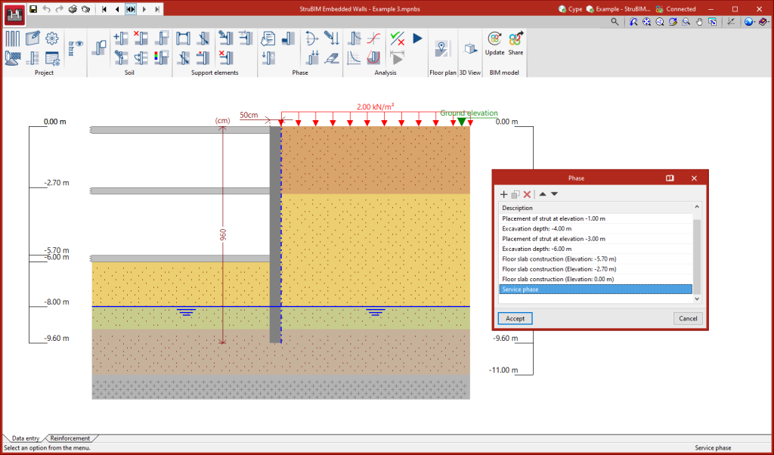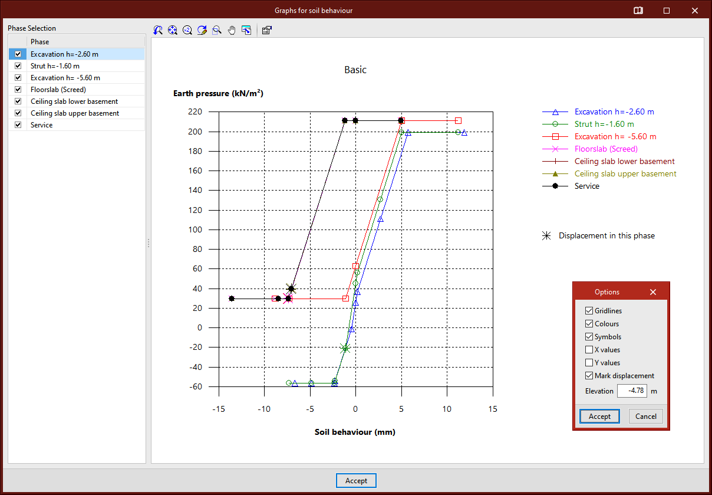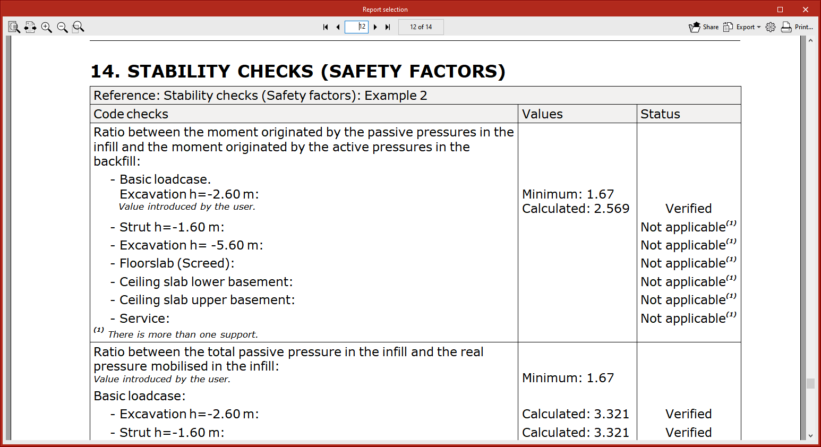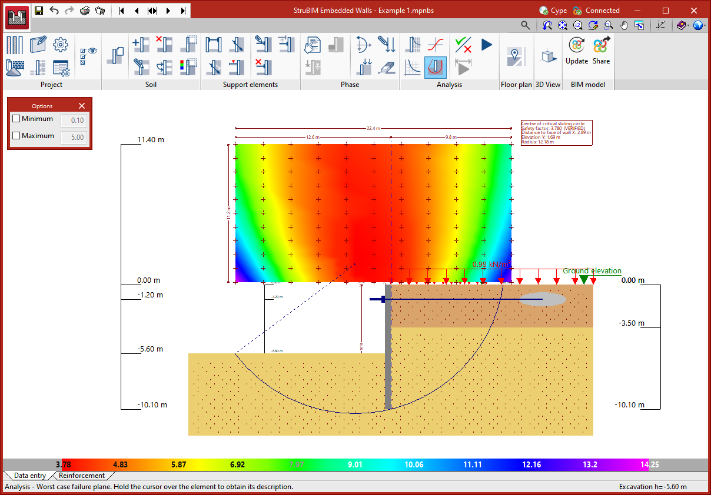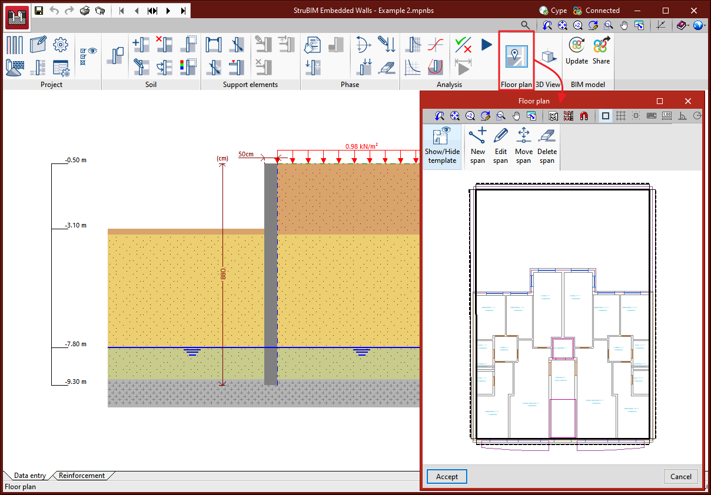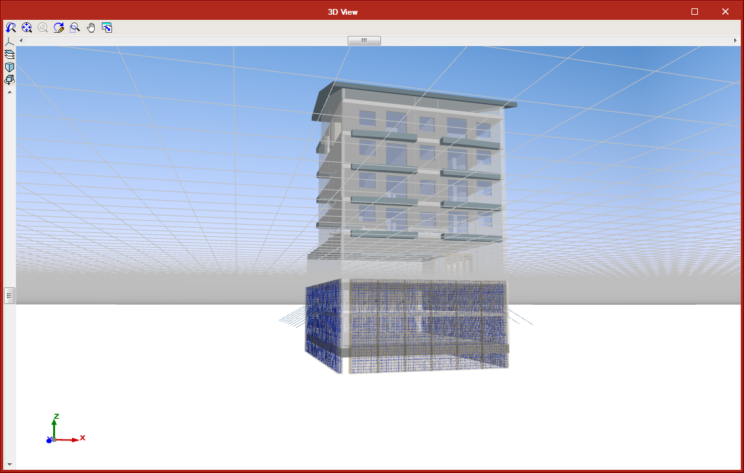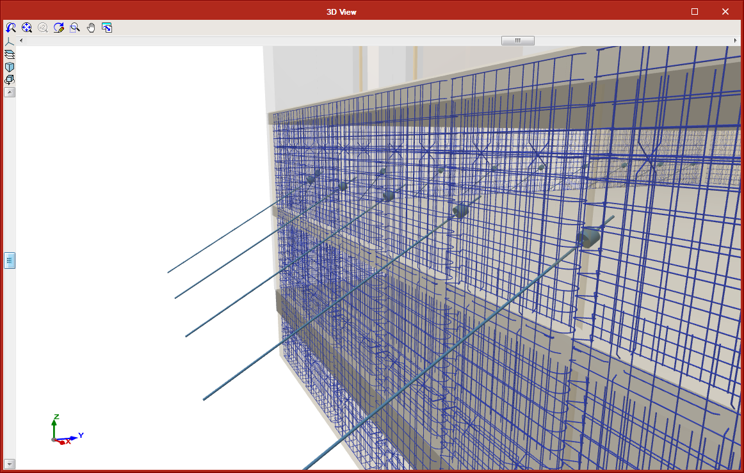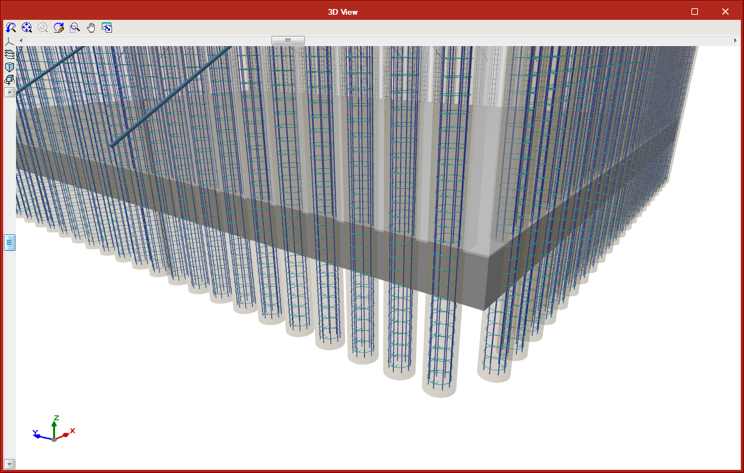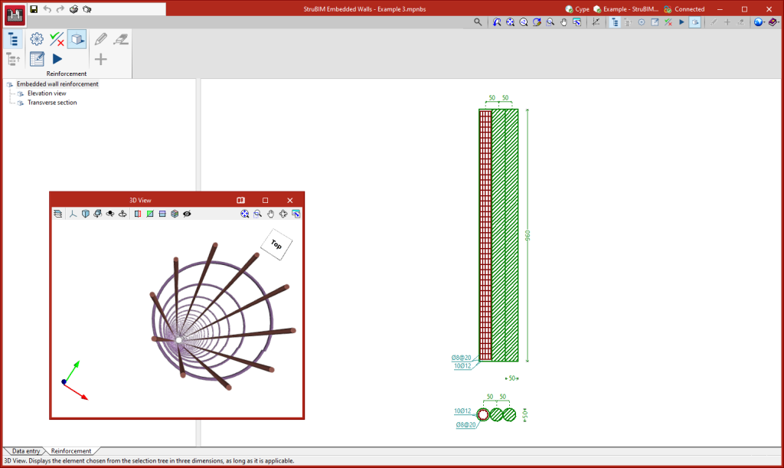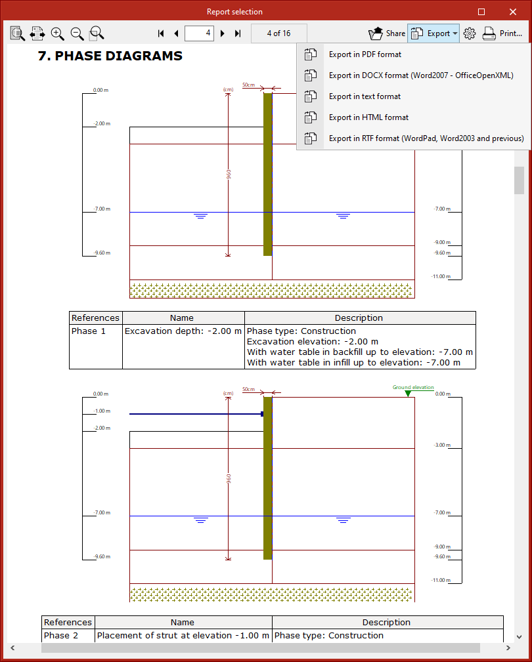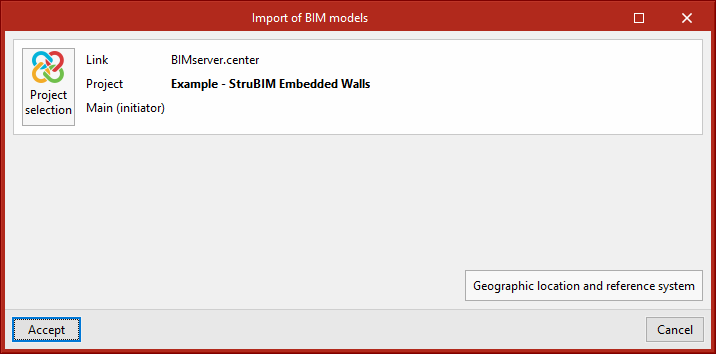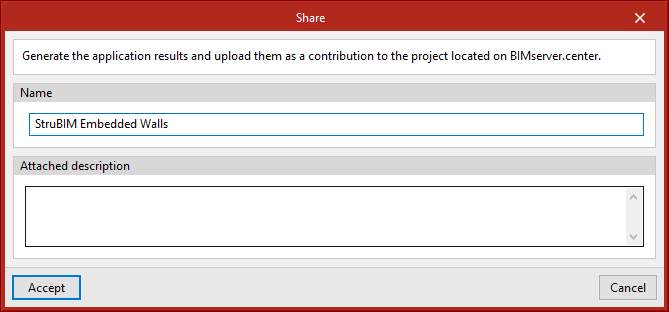Workflow supported by the program
The option to connect StruBIM Embedded Walls to the BIMserver.center platform further expands the working possibilities offered by the program.
As well as using the tool on its own to obtain the results it provides by itself, users can also export the modelling results to the BIMserver.center platform to integrate them into the BIM project along with the other information layers that may exist.
In this regard, a workflow can be established whereby results generated in StruBIM Embedded Walls are imported into StruBIM Rebar. StruBIM Rebar can be used for the detailing of designed retaining wall reinforcement and, if desired, can also be exported in IFC and BVBS format.
Working environment
The StruBIM Embedded Walls working environment is similar to other CYPE programs.
At the bottom left of the screen, there are two separate tabs: "Data entry" and "Reinforcement".
The work area is located in the central part of the screen and displays the characteristics of the project, such as the soil layer, water table, rock soil layer and all types of loads in the backfill and infill, as well as the geometry.
The main toolbar contains different features in the "Data entry" tab and in the "Reinforcement" tab. Users can configure the data and characteristics of the project, soil or support elements, as well as enter loads and analyse or design the wall.
Defining the project characteristics
In the "Data entry" tab, in the "Project" group of the main toolbar, the following project data can be defined:

The options available are:
- Type:
The type of embedded wall can be chosen and can be either generic, a diaphragm wall, a piled retaining wall or a mini piled retaining wall. - General data:
Allows you to configure the geometry of the embedded wall according to the type chosen. - Options:
Allows users to select the options to be applied in the analysis, such as safety coefficients. - Materials:
Allows users to define the materials depending on the type of embedded wall chosen. - Loads:
Allows users to define the loads depending on the type of embedded wall chosen. - Reinforcement tables:
Allows users to create, modify or use the reinforcement tables included in the program. - Show:
Allows users to select the dimensions and information of the soil layers to be displayed in the work area.
Soil
In the "Data entry" tab, in the "Soil" group of the main toolbar, the soil characteristics can be defined:

Users can establish soil layers of different thicknesses with the characteristics obtained from the usual soil library. Users can also add their own soils.
Berms can be defined in the infill and excavations in the backfill in phases.
The water table and the rock soil layer can be specified. The program also allows users to define impermeable soil layers to consider that there may be layers with very different permeabilities.
The options available are:
- General data:
Contains soil data (characteristics, the presence of rock and water table, etc.) and fill data, both in the infill and in the backfill. - New soil layer:
Allows users to stratify the soil by entering the depth and characteristics. - Edit soil layer/fill
Modifies the characteristics of any type of soil layer or fill. - Delete soil layer:
Allows users to delete one or more soil layers. - Copy soil layer:
Allows users to copy a soil layer along with its characteristics. - Edit soil layer/fill hatching
Modifies the drawing hatching of any type of soil or fill layer. - Edit soil layer/fill colour:
Modifies the drawing colour of any type of soil or fill layer.
Support elements
In the "Data entry" tab, in the "Support elements" group of the main toolbar, the characteristics of the wall can be defined:

The options available are:
- New strut:
Allows users to define the different struts that will brace the wall during the different phases of the job. - New active anchor
Allows users to define the different active anchors to be used during the different phases of the job. - New passive anchor:
Allows users to define the various passive anchors that will brace the wall during the different phases of the job. - New floor slab:
Allows users to define the different floor slabs in the job (including the foundation if it has been defined using a mat foundation or screed bracing the wall). - Edit support elements:
Modifies the different support elements that have already been entered. - Delete support elements:
Allows users to delete one or more support elements. - Copy support elements:
Allows users to copy a support element together with its characteristics.
Project phases
In the "Data entry" tab, in the "Phase" group of the main toolbar, the characteristics of the wall can be defined:
The menu for defining construction phases and for switching between the different phases is located on the left-hand side of the title bar.

Users can define different construction phases or load states. In each phase, the data of the water table, the fill and the loads can be modified.
The options available are:
- Description:
Allows users to indicate whether it is a construction phase or a service phase, to modify the data of the excavated depth or to indicate that there are provisional berms. - Water table:
Allows users to modify the water table in a given phase. This option is only available if the water table depth has been previously defined for the first phase. - Infill soil:
Allows users to enter a fill layer in the infill above the starting elevation of the wall. This option is only available if the "With infill soil" checkbox has been previously activated in the general soil data. - Load increment:
Allows users to enter horizontal loads, vertical loads, or moments at the top of the wall or at a given elevation. - New load on the infill:
Allows users to enter loads applied on the soil or on the infill. These can be surface, strip, line, and point loads. - Edit load:
Allows users to modify any load entered, except for top of wall loads, which have their own option. When the load is modified in a specific phase, it is also automatically modified in the rest of the phases where it exists. - Delete load:
Allows users to delete any load entered, except for top of wall loads, which have their own option. When the load is deleted in a specific phase, it is also automatically deleted in the rest of the phases where it exists.
Analysis
In the "Data entry" tab, in the "Analysis" group of the main toolbar, the options required for checking compliance, designing the geometry and reinforcement and analysing the results of each phase are available.

The analysis model used to obtain the forces and displacements of the embedded wall is based on the soil-embedded wall interaction methods, where the magnitude of the soil pressures on the embedded wall depends on the displacement of the embedded wall. For the analysis of the loads and/or reaction produced by the soil on the embedded wall, it is considered to have a law of (non-linear) elastoplastic behaviour that is obtained from the approximation of the real behaviour of the soil, including its plasticisation. The linear range of behaviour is associated with the concept of the lateral subgrade modulus of the soil, and the plastic range with the concept of active or passive soil pressure depending on the direction of displacement. Likewise, the support elements (anchors, struts and floor slabs) enter a series of additional constraints and loads, that are considered at the heights at which they are located.
Since the solution of the problem depends on the deformation of the embedded wall, the method requires an iterative process until the equilibrium situation at iteration "i" is close enough to that obtained at iteration "i+1".
The options available are:
- Phase results:
Draws graphs related to the selected phase on a graduated grid on the screen. - Force diagrams:
Allows users to consult the graphs of the results for the selected phase. - Graphs for soil behaviour:
Allows users to check the graphs of the soil's behaviour in the different phases. - Critical slip circle:
Analyses and draws the critical slip circle on screen. At the same time, the contour plot map of safety coefficients is drawn on the position of all the analysed slip circles. - Check:
Checks compliance with all requirements for a given geometry and reinforcement or analysed by means of a pre-design. This option does not redesign the reinforcement provided. - Design geometry:
Designs the geometry of the wall. - Design all:
Designs the geometry of the wall for the subsequent design of the reinforcement. After the design, a check is automatically carried out.
Safety checks
The program carries out three global stability checks:
- Ratio between the balancing moment of passive soil pressure in the infill and unbalancing moment of active soil pressure in the backfill
This check is carried out in phases where there is no support on the embedded wall, or where there is a maximum of one support because, in phases with more than one support, the embedded wall is already balanced.
- Safety reserve of passive soil pressure in the infill
Just like in the previous check, this is carried out in phases where there is no support on the embedded wall, or where there is a maximum of one support because, in phases with more than one support, the embedded wall is already balanced.
Seismic analysis
The pseudo-static method was used to evaluate the soil pressure, with the dynamic soil pressure coefficients based on the Mononobe-Okabe method.
Floor plan and 3D view
In the "Data entry" tab, in the "Floor plan" group of the main toolbar, the wall outline can be entered so that it is visible with the "3D view" option in the adjoining group.

StruBIM Embedded Walls includes a tool to define the layout of the walls in plan, with the ability to import DXF or DWG files. This way, when exporting to the BIM model, each wall span will be included in its position in the architectural model.
StruBIM Embedded Walls exports the anchors and elements corresponding to each wall type (concrete volume, reinforcement, piled retaining walls, mini piled retaining walls or sheet pile walls) to the BIM model.
The options available for floor plans are:
- Show/Hide template:
Enables or disables the display of the template. - New span:
Allows users to create a wall span by configuring some of the parameters. - Edit span:
Allows users to edit the parameter settings of the selected span. - Move span:
Allows the span to be moved from one location to another. - Delete span:
Deletes the span.
Reinforcement
In the "Reinforcement" tab, in the "Reinforcement" group of the main toolbar, the required options are available to consult the reinforcement, modify it and check its compliance or to carry out an automatic redesign.

The options available are:
- Tree:
Enables or disables the selection tree view. - Up:
Moves up to the next higher level in the selection tree from the element on which the user is positioned. - Options:
Allows users to select the options to be applied in the analysis, such as safety coefficients. - Reinforcement tables:
Allows users to create, modify or use the reinforcement tables included in the program. - Check:
Checks the reinforcement of the selected element. If any non-compliance is found, this is explicitly reported. In any case, whether or not there is any non-compliance, a list of the checks carried out can also be obtained. - Redesign:
Redesigns the selected element. After completing the redesign, a check is carried out, so if any non-compliance is detected, this is explicitly reported. In any case, whether or not there is any non-compliance, a list of the checks carried out can also be obtained. - 3D view:
Allows the selected element to be displayed in three dimensions. - Edit:
Allows users to edit the reinforcement. - New:
Allows users to enter new reinforcement. - Delete:
Allows users to delete the selected reinforcement.
Results output
Project reports
We can obtain reports of all the data entered, which can include the diagram and the result of each phase, the checks and the quantities, as well as other information. These reports can be printed in different formats.
The following reports can be exported from models developed in StruBIM Embedded Walls:
- Code and materials
- Loads
- General data
- Soil description
- Soil profile
- Geometry
- Phase diagrams
- Loads
- Support elements
- Phase results
- Results for support elements
- Description of reinforcement
- Geometry and strength checks
- Stability check (safety coefficients)
- Stability check (critical slip circle)
- Quantities
Drawings in DWG, DXF or PDF format
Detailing drawings of reinforcement for reinforced concrete walls.
Drawings can also be exported in DXF and DWG format.
Construction details can be added in DXF and DWG.
glTF file compatible with BIMserver.center
When exporting the project to the BIMserver.center platform, a 3D model is automatically exported in glTF format for integrating the model of the structure into the Open BIM project, allowing the model to be displayed:
- on the online platform;
- in the BIMserver.center application for iOS and Android;
- in virtual reality and augmented reality;
- in other CYPE programs.
Integration into the BIMserver.center platform
Many of CYPE's programs are connected to the BIMserver.center platform and allow collaborative work to be carried out via the exchange of files in formats based on open standards.
Please note that, to work on BIMserver.center, users can register on the platform free of charge and create a profile.
When accessing a program connected to the platform, the program connects to a project in BIMserver.center. This way, the files of the projects that have been developed collaboratively in BIMserver.center are kept up to date.

Options available in StruBIM Embedded Walls
In the "Data entry" tab, in the "BIM Model" group of the main toolbar, the required features for using StruBIM Embedded Walls together with other BIMserver.center tools can be found.

Importing and updating BIM models
The "Update" option allows you to update the information contained in the models previously imported into the project or to import new models if desired.
The import of models is carried out according to the defined configuration and users can choose how new, modified and deleted elements of the BIM model are shared.
Exporting the BIM model to share it with other users
The information contained in the model developed with StruBIM Embedded Walls can be exported to BIMserver.center using the "Share" option.
During the export process, users can establish information related to the identification of the files to be exported, the location of the local copies that are automatically generated and the types of files that are generated.
Supported licenses and modules
StruBIM Embedded Walls has different modules that can be combined to increase the tool's performance.
MUG module: Embedded retaining walls
The MUG module is the basic module for using StruBIM Embedded Walls and is a key requirement for running the program as well as acquiring other modules.
MUH module: Concrete shear wall module
The MUH module is used for analysing, designing and reinforcing diaphragm walls, piled retaining walls and mini piled retaining walls.
MUT module: Sheet piling module
The MUT module is used for analysing and designing sheet pile walls from the "ArcelorMittal" catalogue and metal sheet piles with generic sections.
MCD module: Calculation of failure planes (global stability)
The MCD module is used for analysing and drawing slip circles in the global stability check.

