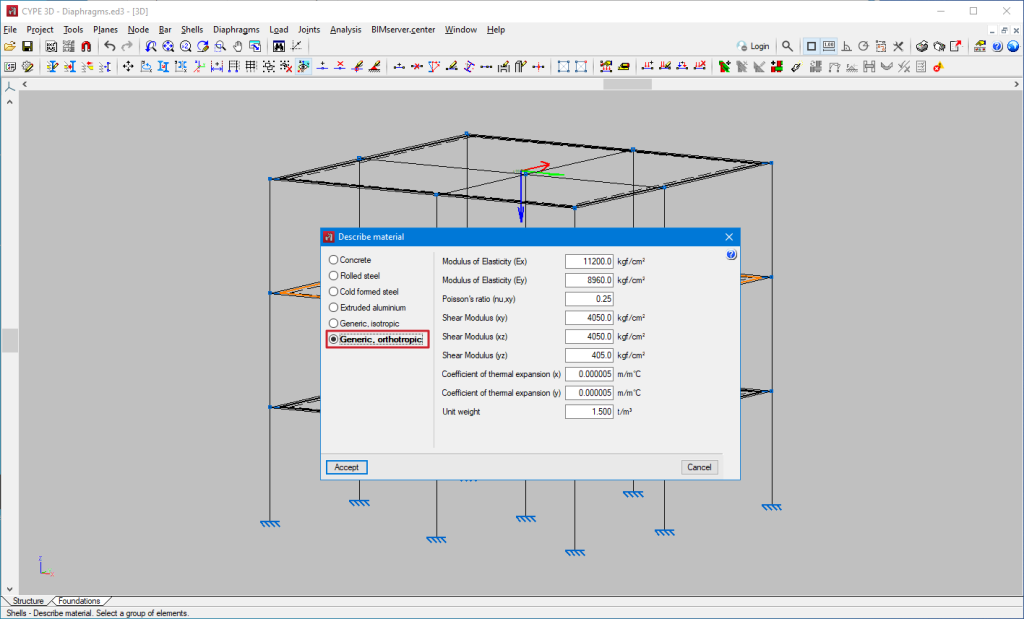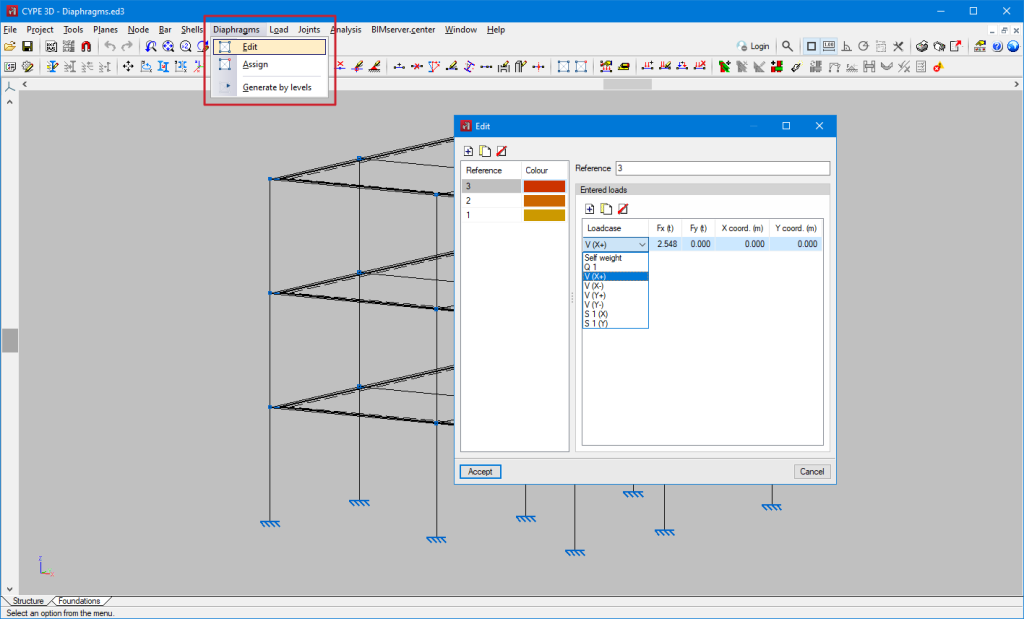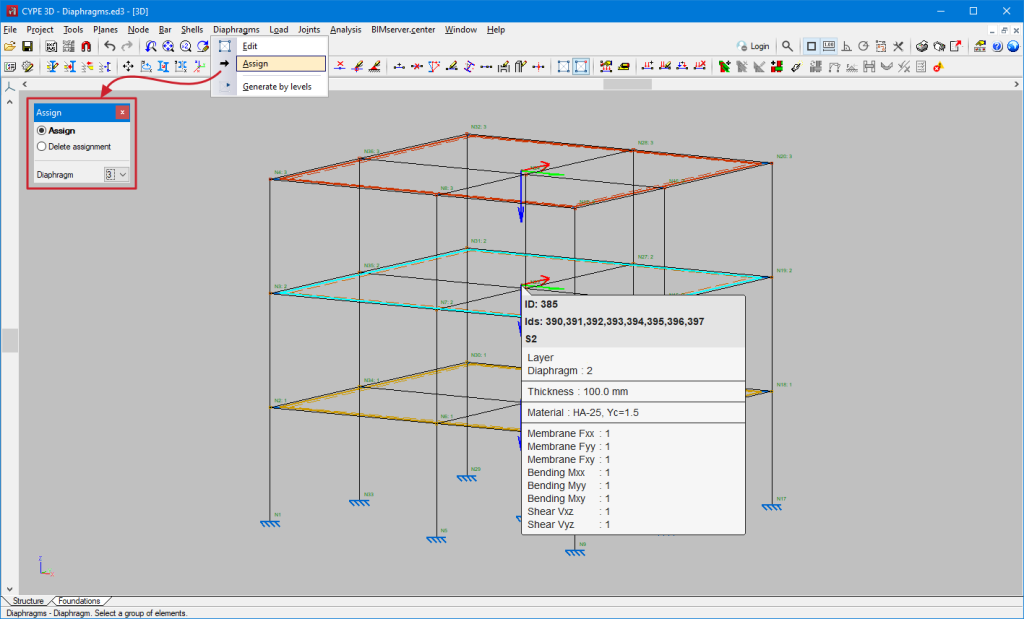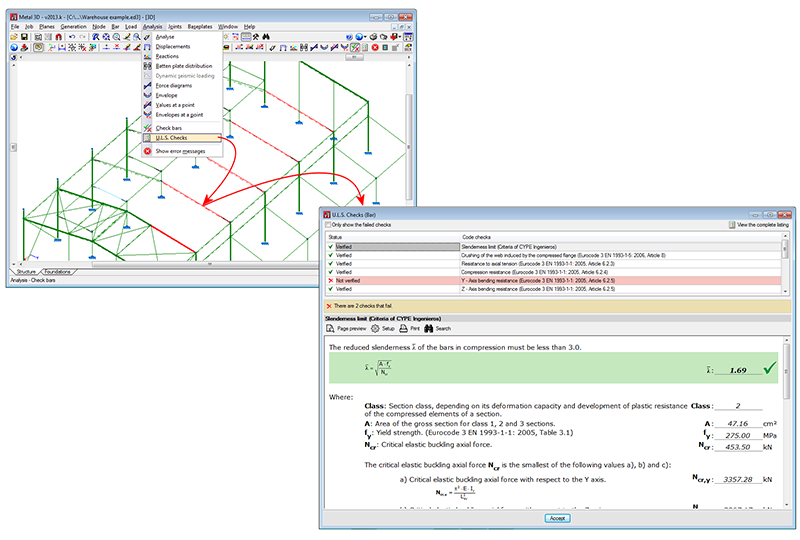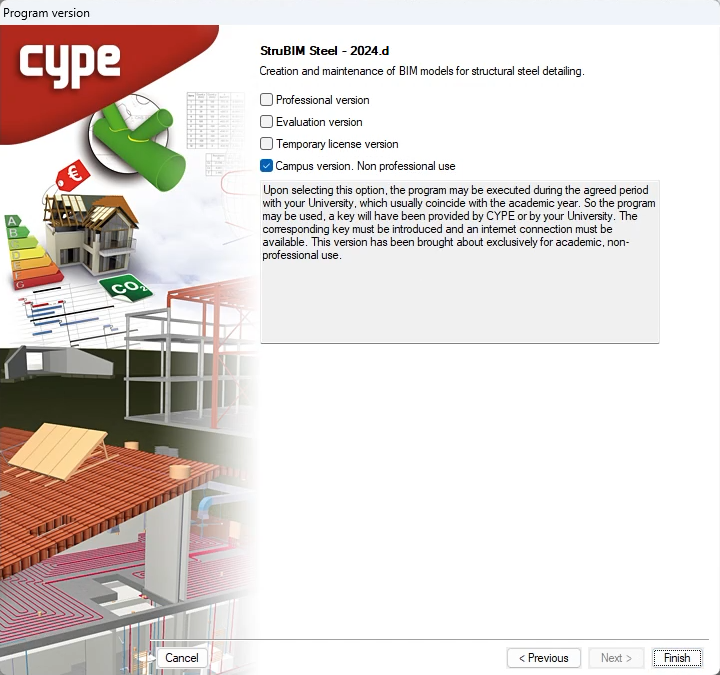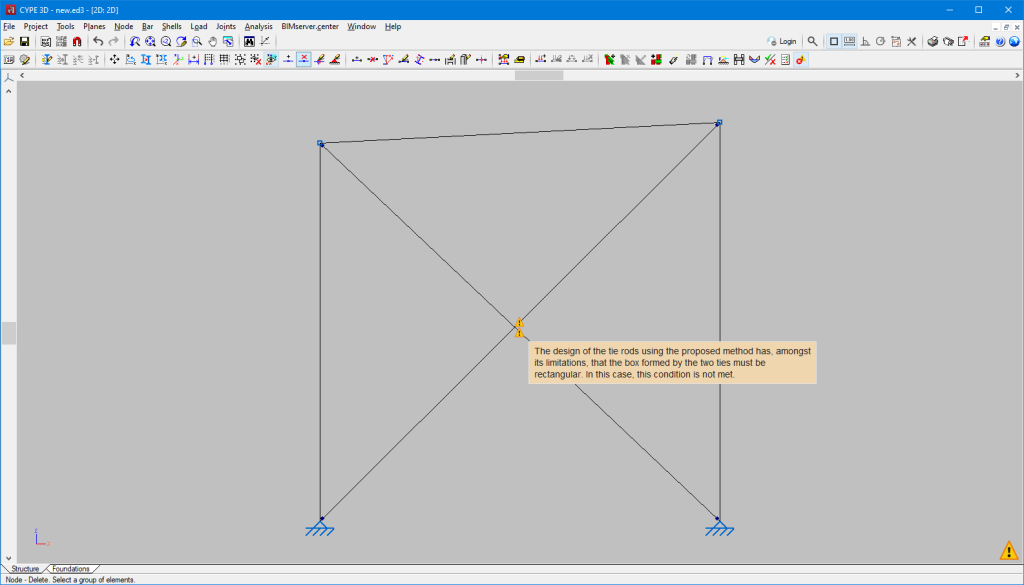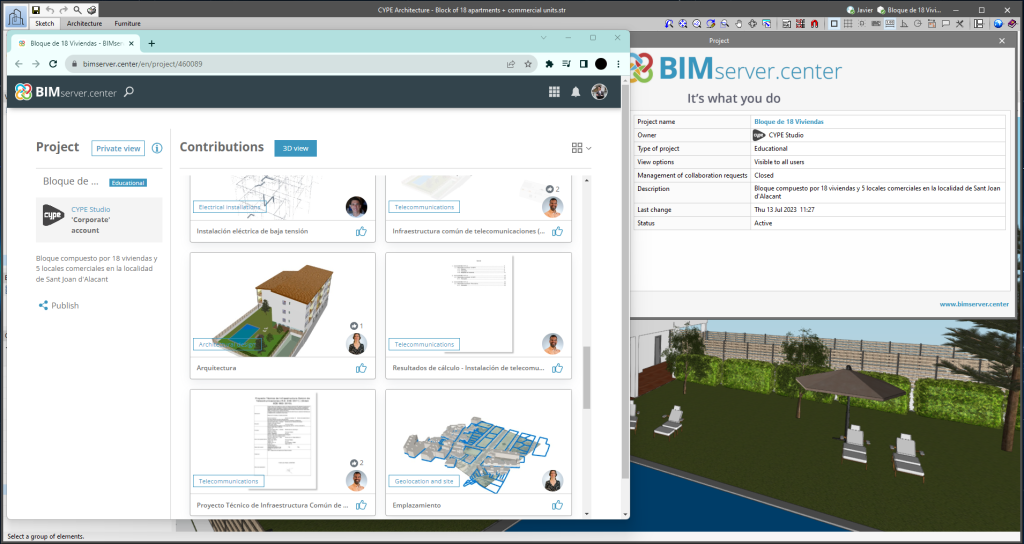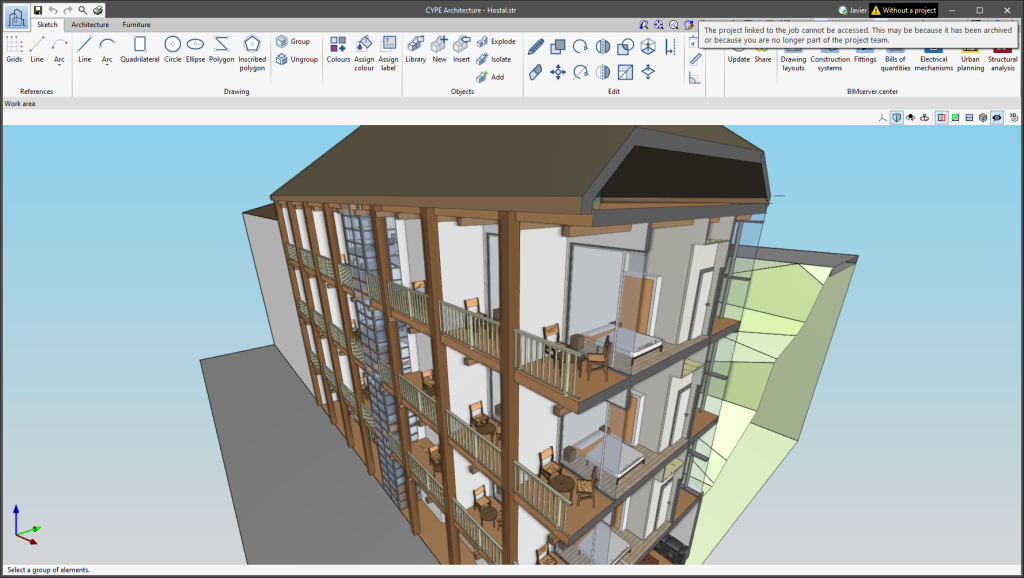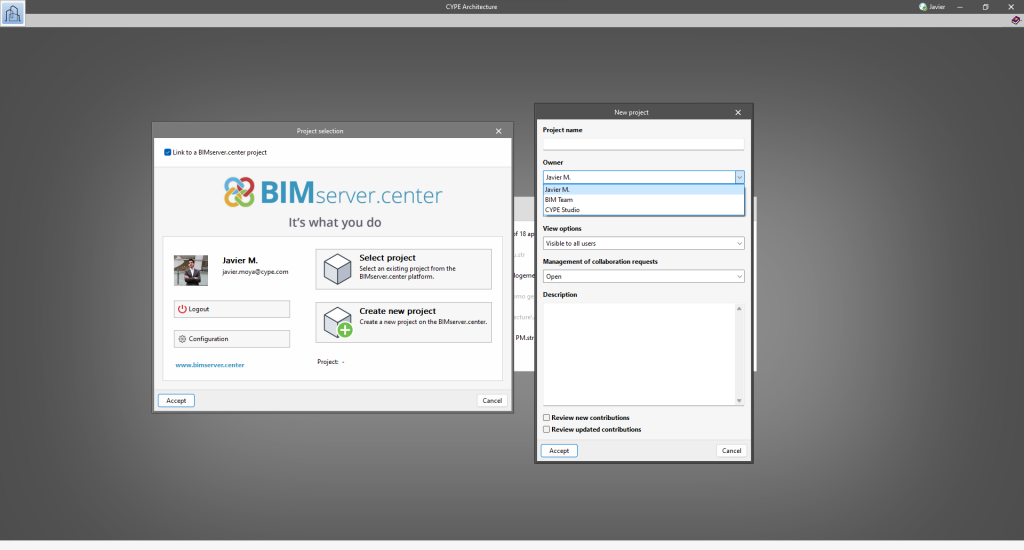Update history
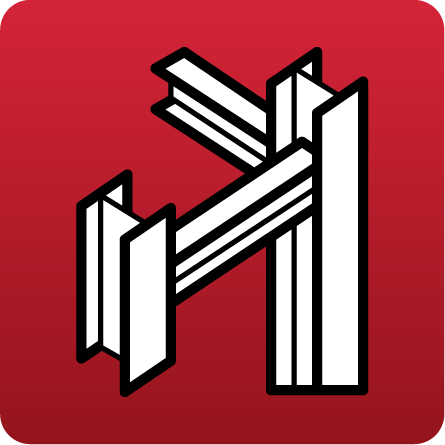
CYPE 3D
Shells with orthotropic material
- Published on
- 2024.c
Rigid diaphragms
In version 2024.c rigid diaphragms have been implemented in CYPE 3D. The relative displacements between nodes belonging to the same rigid diaphragm are restricted. Therefore, each diaphragm can only rotate and move as a whole.
In the "Diaphragms" menu the following options can be found:
- Edit
Allows users to define and edit the diaphragms. Loads can be defined for each diaphragm. To do this, in the "Entered loads" table, users can select the loadcases, the load in the global "X" direction, the load in the global "Y" direction and the coordinates of the application point.
- Assign
Allows users to assign a diaphragm to a selection of nodes or shells. Furthermore, the assignment can be removed.
- Generate by levels
If levels have been defined, this tool generates a diaphragm for each level and assigns that diaphragm to all nodes in the level.
- Published on
- 2024.c
Improved consultation of U.L.S. checks
As of previous versions Metal 3D and the integrated 3D structures of CYPECAD generate detailed ultimate limit state check reports for steel (rolled, welded and cold-formed), aluminium and timber bars (Analysis > U.L.S. checks > select a bar). To identify the checks that fail or consult a specific check, users must run through the entire report.
Now, as of the 2013.k version (as has been done for columns and beams in CYPECAD), “Metal 3D” and “Integrated 3D structures of CYPECAD” include a detailed check and specific check for each U.L.S. check, which helps to speed up the verification procedure.
The top-half of the dialogue box that appears when users select the U.L.S. checks option from the Analysis menu, displays a table containing a list of all the checks that have been carried out. Users select the check to be consulted, which is then displayed in more detail in the bottom-half of the screen.
This dialogue box has the same properties as the dialogue box that appears when using the concrete beam editor, explained in detail, in the section on the Advanced beam editor of CYPECAD of this webpage.
- Published on
- 2013.k
Installation modes (professional, campus, evaluation, temporary license)
All CYPE programs can be installed in their different versions (Professional Version, Evaluation Version, Campus Version, Temporary License). In previous versions, users could only choose the type of version to be installed from the classic CYPE menu.
As of version 2024.a, the selection of version types has been implemented in all CYPE programs on the BIMserver.center platform.
As of version 2024.d, this selection can be made during the installation of all CYPE programs, regardless of where they are downloaded.
- AcouBAT by CYPE, Arquimedes, CYPE 3D, CYPE Accessibility, CYPE Architecture, CYPE Connect, CYPE Connect Classic, CYPE Construction Systems, CYPE Cost Estimator, CYPE Gas Supply, CYPE Sewerage, CYPE Water Supply, CYPECAD, CYPEFIRE, CYPEFIRE FDS, CYPEFIRE Hydraulic Systems, CYPEFIRE Pressure Systems, CYPEHVAC, CYPEHVAC Radiant Floor, CYPEHVAC Schematics, CYPELEC Distribution, CYPELEC Electrical Mechanisms, CYPELEC MULTILINE, CYPELEC Networks, CYPELEC PV Systems, CYPELUX, CYPESOUND, CYPETEL Wireless, CYPETHERM BRIDGES, CYPETHERM EPlus, CYPETHERM HYGRO, CYPETHERM LOADS, CYPEURBAN, IFC Builder, Open BIM Analytical Model, Open BIM Layout, Open BIM Model Checker, Open BIM Quantities, Open BIM Site, Open BIM Switchboard, Plugin Open BIM - Revit, Portal frame generator, StruBIM Box Culverts, StruBIM Cantilever Walls, StruBIM Deep Beams, StruBIM Embedded Walls, StruBIM Shear Walls, StruBIM Steel
- Published on
- 2024.d
New predefined section series
In version 2024.b, the following predefined section series have been implemented:
- NHBC UK Timber
Timber sections. - SYS (Thai Standard)
Steel sections for Thailand.
- Published on
- 2024.b
Warning for non-rectangular braced frames
In versions prior to 2024.b, if the braced frame was not rectangular, a warning message was displayed and the job could not be analysed. In the help text on the analysis of tie rods, the method’s validity conditions are listed. Among the conditions, the following is mentioned:
"The diagonal forms part of a braced frame framing the four edges, or three, if the stiffening bars reach two exterior fixities. Additionally, each panel must form a rectangle (the four internal angles being right angles)."
As of version 2024.b, the warning indicating that the braced frame is not rectangular is still displayed, but the job is not prevented from being analysed. The aim is to let users analyse structures even if the frames are not rectangular, but a warning is displayed. When the frames are not rectangular due to slight variations in their angles, the result may be acceptable depending on the structure.
However, if there are very deformed frames, the analysis is still blocked due to this warning. This situation will occur when the cut-off point between the tie rods is further from the midpoint than 10% of the tie rod length, or when the difference in tie rods is greater than 20%.
- Published on
- 2024.b
Implementation. NSRM-2021 (City of Managua - Nicaragua)
Norma sismorresistente para la ciudad de Managua (2021)
Implemented in CYPECAD and CYPE 3D.
Furthermore, the "Limit drift between floors due to seismic action" has been implemented in CYPECAD for this code. In version 2023.e, this limit was implemented for other seismic codes that were already in the program in that version. More information on the limit drift between floors due to seismic action can be found in this new feature.
- Published on
- 2024.b
Implementation. ANSI/AISC 360-22 (LRFD)
"Specification for Structural Steel Buildings" (2022).
Implemented in:
- CYPECAD and CYPE 3D for analysing and checking rolled and reinforced steel sections.
- CYPE Connect and StruBIM Steel for analysing and checking steel connections.
- Published on
- 2024.b
Improvements in the connection to BIMserver.center
Version 2024.b includes the following improvements and corrections to the connection of applications to the BIMserver.center platform:
- After sharing a contribution, there is a delay before it becomes available in the BIMserver.center project. This could result in another application not having immediate access, even if the export was made from the same computer. Now applications can read contributions from the "File directory stored in local cache" before they are accessible in BIMserver.center.
- It is now possible to export a contribution without an internet connection. When this occurs, a confirmation dialogue box will appear to inform users that if the contribution is exported, it cannot be shared in the BIMserver.center project. The contribution can be read in another application as long as it is on the same computer and linked to the same project. However, for the contribution to be available on the platform, users will need to "Share" it again with an internet connection.
- The uploading process has been improved to allow larger files to be included.
- An error that did not allow users to connect to the platform when the "AppData" system folder was not accessible has been fixed.
- An error that showed the user as logged in when the session had already expired has been fixed.
- The warning messages displayed when there is a problem in the communication with BIMserver.center have been improved.
- Now, when creating a new project, the same default fields are used as in the BIMserver.center website.
- AcouBAT by CYPE, Arquimedes, CYPE 3D, CYPE Accessibility, CYPE Architecture, CYPE Connect, CYPE Connect Classic, CYPE Construction Systems, CYPE Cost Estimator, CYPE Gas Supply, CYPE Sewerage, CYPE Water Supply, CYPECAD, CYPEFIRE, CYPEFIRE FDS, CYPEFIRE Hydraulic Systems, CYPEFIRE Pressure Systems, CYPEHVAC, CYPEHVAC Radiant Floor, CYPEHVAC Schematics, CYPELEC, CYPELEC Distribution, CYPELEC Electrical Mechanisms, CYPELEC MULTILINE, CYPELEC Networks, CYPELEC PV Systems, CYPELUX, CYPESOUND, CYPETEL Wireless, CYPETHERM EPlus, CYPETHERM LOADS, CYPEURBAN, IFC Builder, Open BIM Analytical Model, Open BIM Layout, Open BIM Model Checker, Open BIM Quantities, Open BIM Site, Open BIM Switchboard, Plugin Open BIM - Revit, Portal frame generator, StruBIM Box Culverts, StruBIM Cantilever Walls, StruBIM Deep Beams, StruBIM Embedded Walls, StruBIM Shear Walls, StruBIM Steel
- Published on
- 2024.b
Links to the BIMserver.center platform
From the BIMserver.center project information window (displayed by clicking on the project name shown in the project information bar - upper right part of the application window) you can access the project page of the BIMserver.center platform via a link that has been inserted in the text indicating the project name.
Likewise, from the information window about the project contributions ("Contributions" option in the project information window), users can access the page of each contribution in the BIMserver.center platform. These links are inserted in the texts indicating the name of each contribution.
- AcouBAT by CYPE, Arquimedes, CYPE 3D, CYPE Accessibility, CYPE Architecture, CYPE Connect, CYPE Connect Classic, CYPE Construction Systems, CYPE Cost Estimator, CYPE Gas Supply, CYPE Sewerage, CYPECAD, CYPEFIRE, CYPEFIRE Hydraulic Systems, CYPEFIRE Pressure Systems, CYPEHVAC Radiant Floor, CYPEHVAC Schematics, CYPELEC, CYPELEC Distribution, CYPELEC Electrical Mechanisms, CYPELEC MULTILINE, CYPELEC Networks, CYPELEC PV Systems, CYPELUX, CYPESOUND, CYPETEL Wireless, CYPETHERM EPlus, CYPETHERM LOADS, CYPEURBAN, IFC Builder, Open BIM Analytical Model, Open BIM Layout, Open BIM Model Checker, Open BIM Quantities, Open BIM Site, Open BIM Switchboard, Plugin Open BIM - Revit, Portal frame generator, StruBIM Box Culverts, StruBIM Cantilever Walls, StruBIM Deep Beams, StruBIM Embedded Walls, StruBIM Shear Walls, StruBIM Steel
- Published on
- 2024.b
Notifications on the project status
The status information bar of the BIMserver.center project is located at the top right of the window of the programs included in the Open BIM workflow. This bar has been available in the applications since version 2022.e and shows a warning icon when there is a problem with the connection to the project, as well as other things. Now, in version 2024.b, users can obtain more information about the warning by hovering the mouse cursor over the icon.
- AcouBAT by CYPE, Arquimedes, CYPE 3D, CYPE Accessibility, CYPE Architecture, CYPE Connect, CYPE Connect Classic, CYPE Construction Systems, CYPE Cost Estimator, CYPE Gas Supply, CYPE Sewerage, CYPE Water Supply, CYPECAD, CYPEFIRE, CYPEFIRE FDS, CYPEFIRE Hydraulic Systems, CYPEFIRE Pressure Systems, CYPEHVAC, CYPEHVAC Radiant Floor, CYPEHVAC Schematics, CYPELEC, CYPELEC Distribution, CYPELEC Electrical Mechanisms, CYPELEC MULTILINE, CYPELEC Networks, CYPELEC PV Systems, CYPELUX, CYPEPLUMBING, CYPESOUND, CYPETEL Wireless, CYPETHERM EPlus, CYPETHERM LOADS, CYPEURBAN, IFC Builder, Open BIM Analytical Model, Open BIM Layout, Open BIM Model Checker, Open BIM Quantities, Open BIM Site, Open BIM Switchboard, Plugin Open BIM - Revit, Portal frame generator, StruBIM Box Culverts, StruBIM Cantilever Walls, StruBIM Deep Beams, StruBIM Embedded Walls, StruBIM Shear Walls, StruBIM Steel
- Published on
- 2024.b
Creating BIMserver.center Corporate projects
As of version 2024.b, users can create projects associated with a "BIMserver.center Corporate" account from all CYPE applications included in the Open BIM workflow. To do this, the "Owner" field has been added to the window for creating a new project. This is a drop-down menu that includes, as one of the available options, the logged-in BIMserver.center user name along with the "BIMserver.center Corporate" accounts to which it has access. When selecting the user name as the owner, the project will be associated with this personal account, as was the case in previous versions. On the other hand, if a BIMserver.center Corporate account is selected, the project will be associated with that account.
- AcouBAT by CYPE, Arquimedes, CYPE 3D, CYPE Accessibility, CYPE Architecture, CYPE Connect, CYPE Connect Classic, CYPE Construction Systems, CYPE Cost Estimator, CYPE Gas Supply, CYPE Sewerage, CYPE Water Supply, CYPECAD, CYPEFIRE, CYPEFIRE FDS, CYPEFIRE Hydraulic Systems, CYPEFIRE Pressure Systems, CYPEHVAC, CYPEHVAC Radiant Floor, CYPEHVAC Schematics, CYPELEC, CYPELEC Distribution, CYPELEC Electrical Mechanisms, CYPELEC MULTILINE, CYPELEC Networks, CYPELEC PV Systems, CYPELUX, CYPEPLUMBING, CYPESOUND, CYPETEL Wireless, CYPETHERM EPlus, CYPETHERM LOADS, CYPEURBAN, IFC Builder, Open BIM Analytical Model, Open BIM Layout, Open BIM Model Checker, Open BIM Quantities, Open BIM Site, Open BIM Switchboard, Plugin Open BIM - Revit, Portal frame generator, StruBIM Box Culverts, StruBIM Cantilever Walls, StruBIM Deep Beams, StruBIM Embedded Walls, StruBIM Shear Walls, StruBIM Steel
- Published on
- 2024.b



