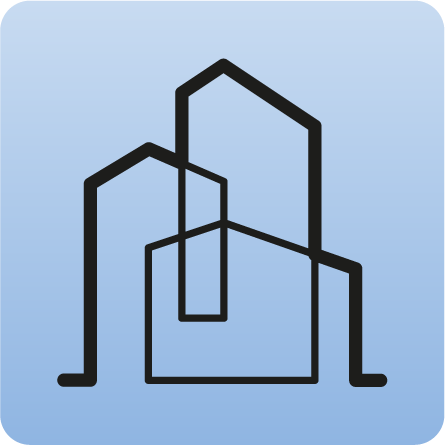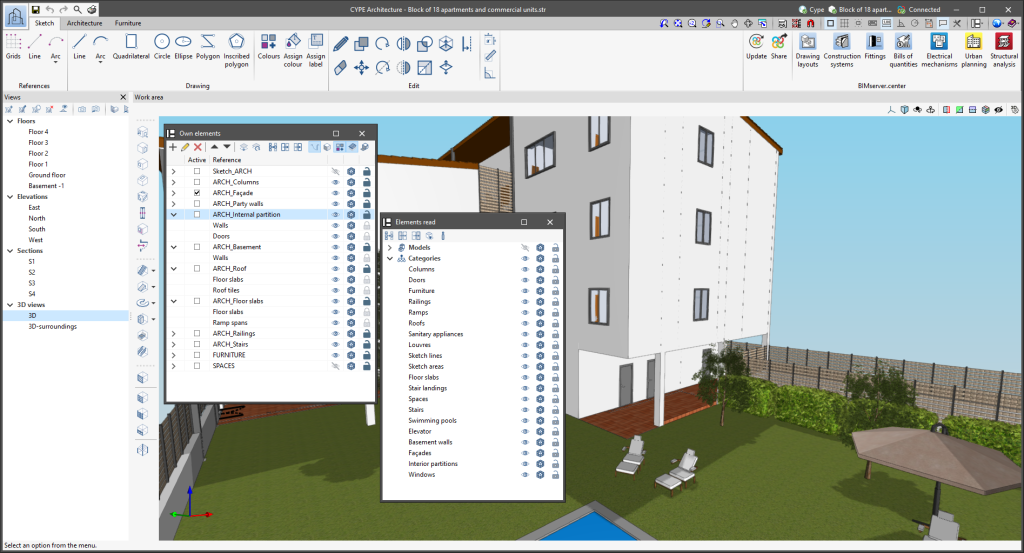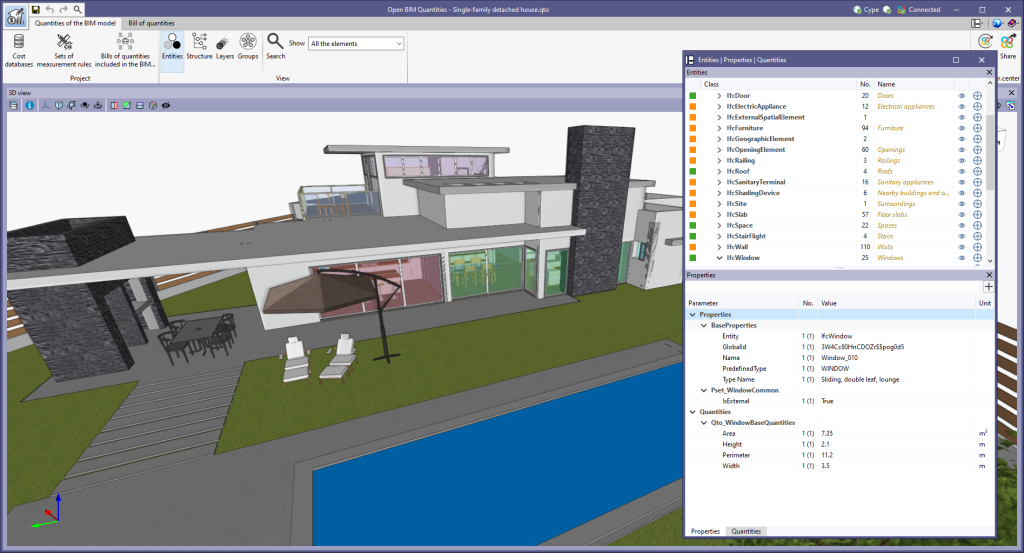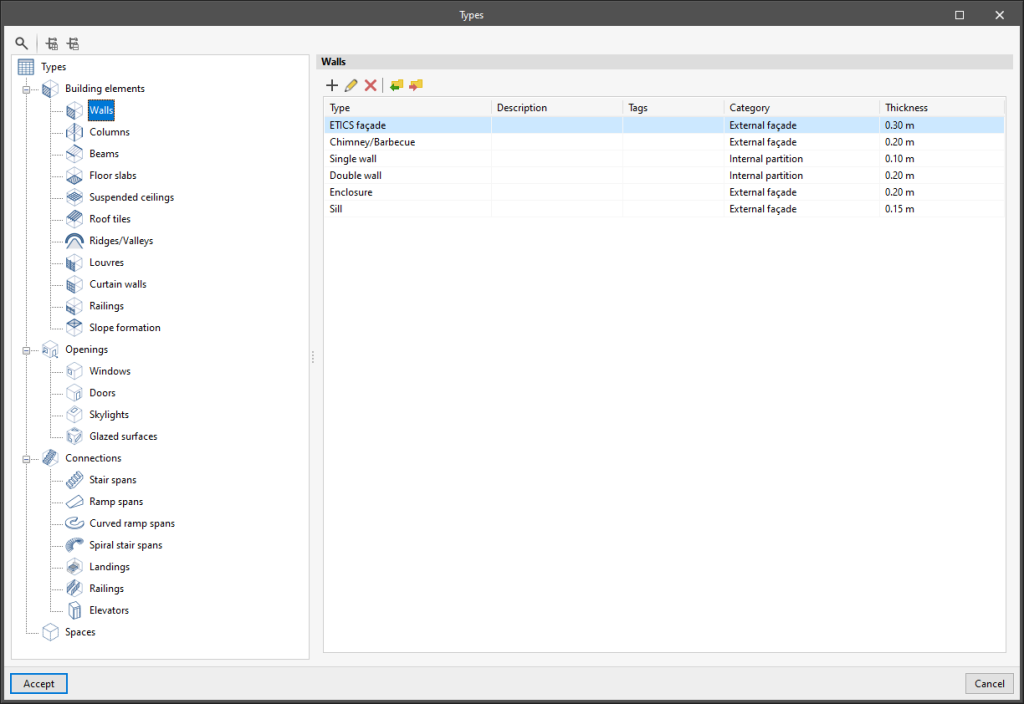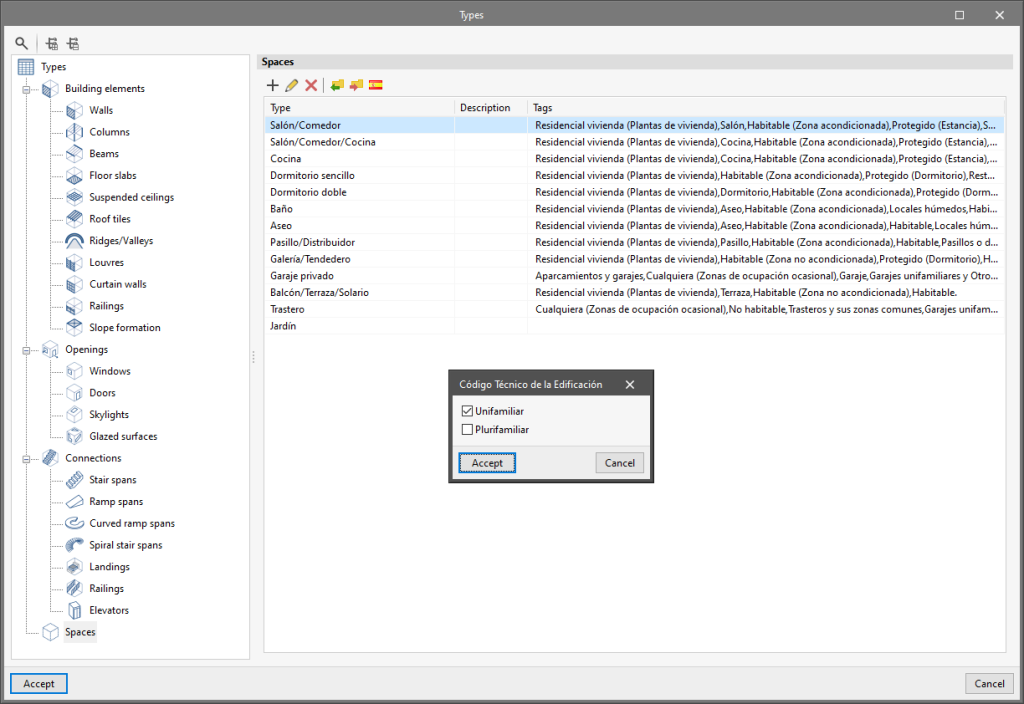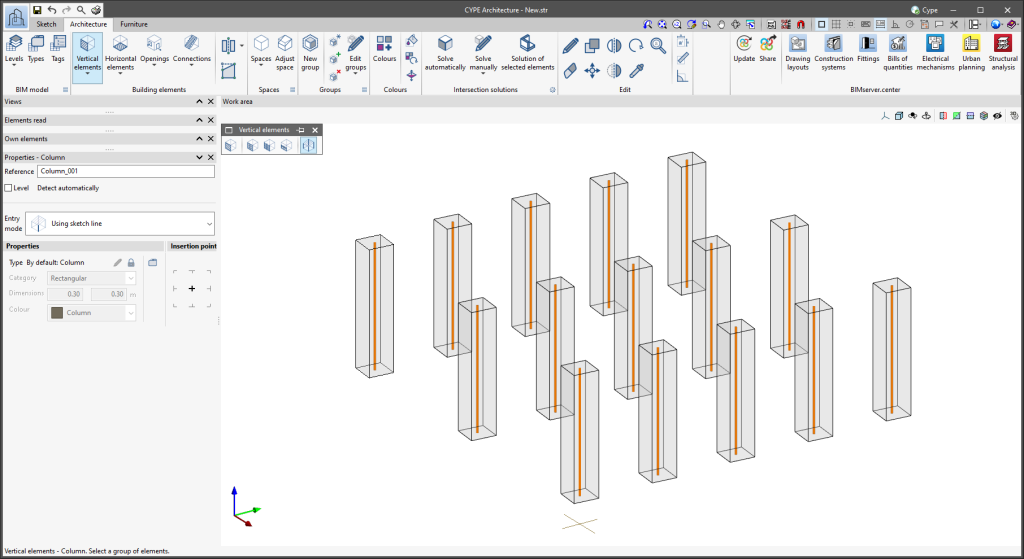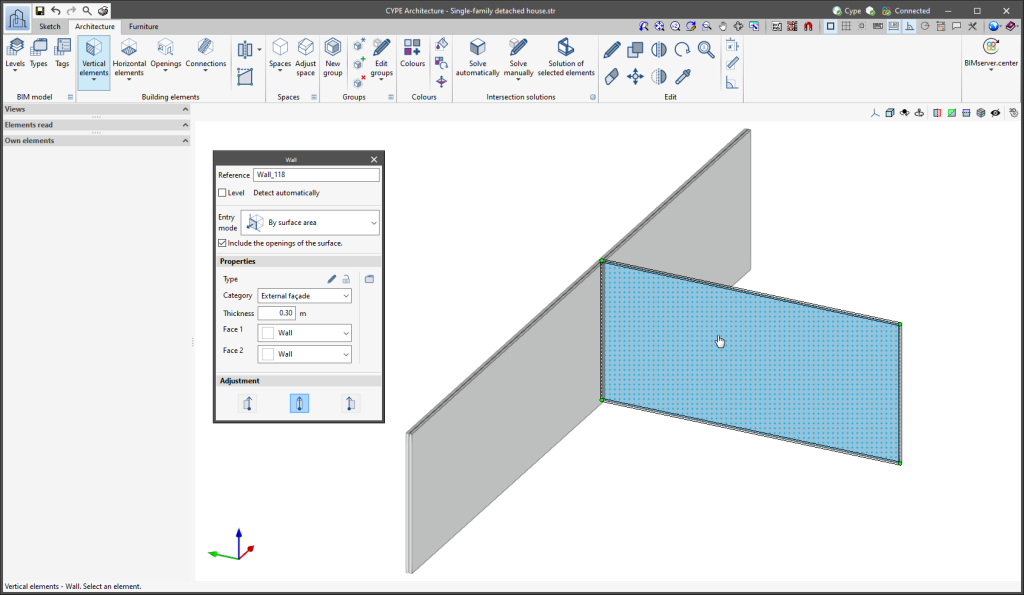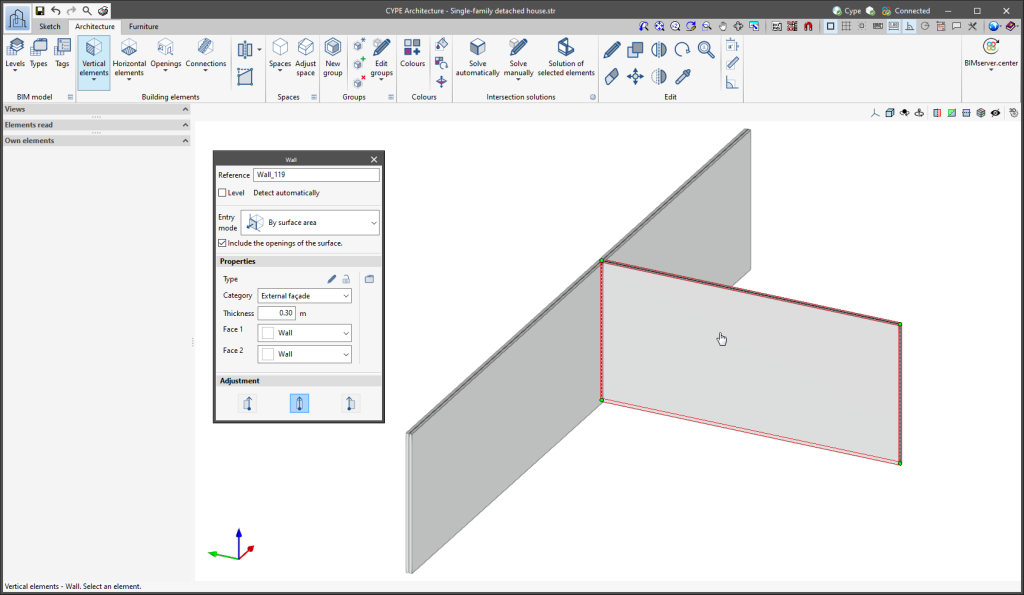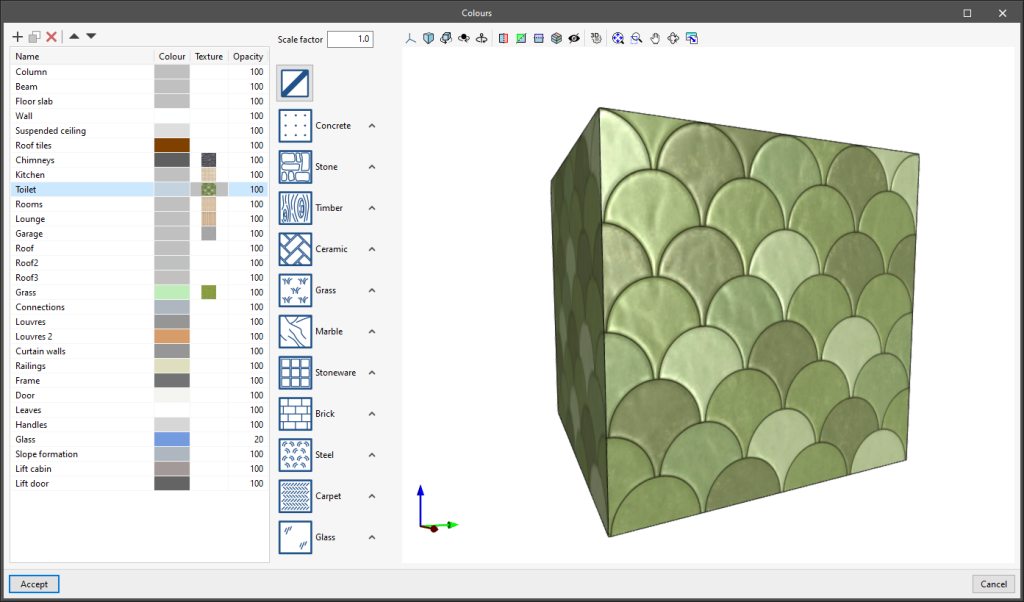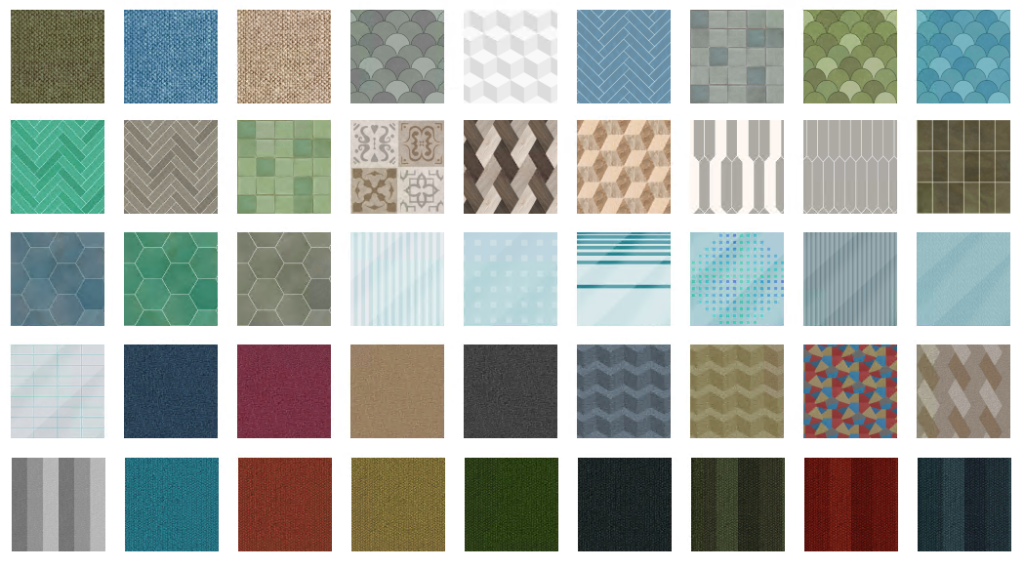In the "Sketch" tab, the program has new features to create objects from drawing elements. These features can be accessed from the "Sketch" tab in the "Objects" section.
Sketch objects allow us to group lines, surface areas and groups, isolating them from the rest of the elements, with the aim of making it easier to handle sets of drawing elements (move, copy, rotate, symmetries, etc.). The objects also isolate the elements they contain from the rest of the drawing, thus preventing them from overlapping with each other.
When an object is created it is added to a local library, unlike sketch groups that do not have a library.
The library allows users to export and import objects for reuse.
Sketch objects are related to each other, so modifying one object will affect the copies of that object.
To modify an object, users must explode it, make the necessary modifications, and finally recreate the object with the same reference as the one they want to modify. This will overwrite the object in the library and therefore also all its copies.
The "Objects" section of the "Sketch" tab has the following features:
- Library
Allows objects to be imported and exported, and access to the object's colours. - New
Creates a new object from lines, surface areas and groups. - Insert
Allows an object from the library to be inserted. - Explode
Allows an object to be broken down into lines, surface areas and groups. - Isolate
Creates a new object from an existing object that will no longer be related to the source object. - Add
Allows lines, surface areas or groups to be added to an existing object. The drawing elements will be added to all copied objects.
Objects interact with the Move, Copy, Delete, Rotate, Symmetry and Scale tools, but do not allow the surface areas' properties to be modified or extruded. To do so, the object must be exploded and then created again.


