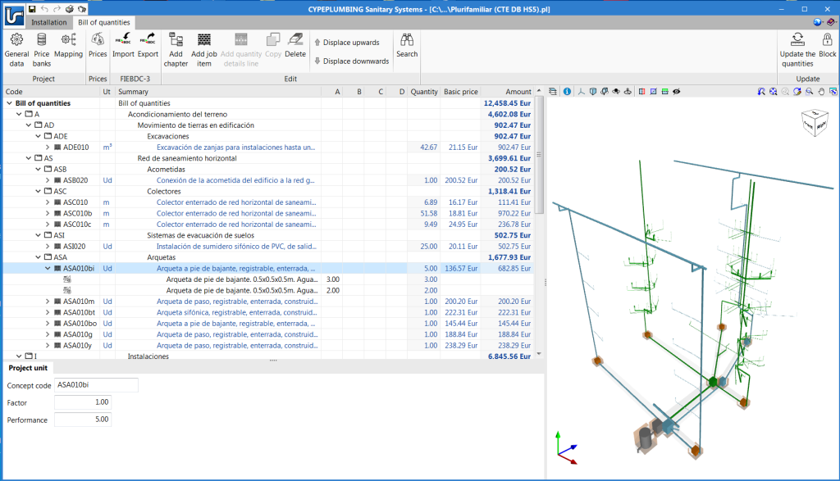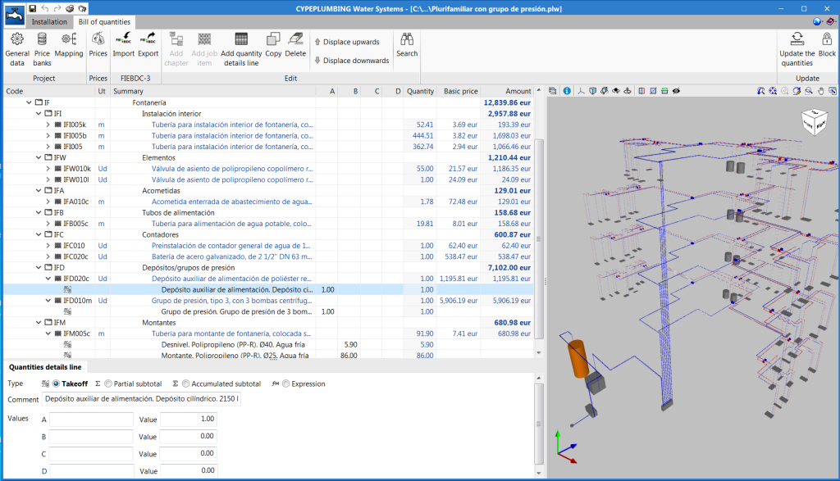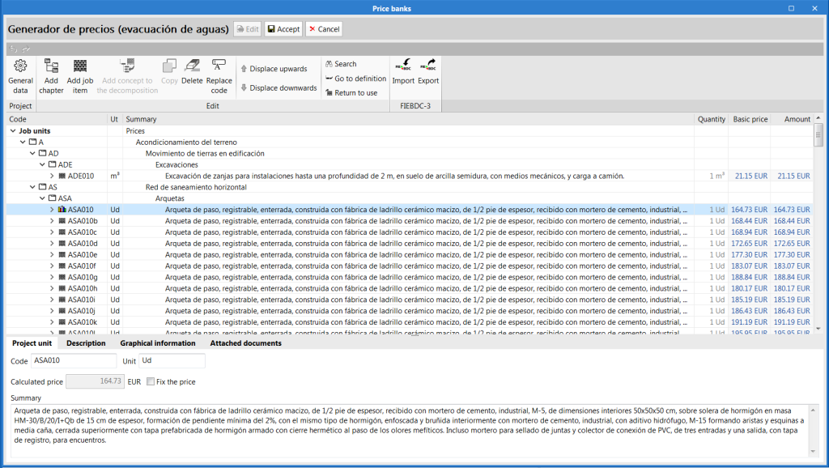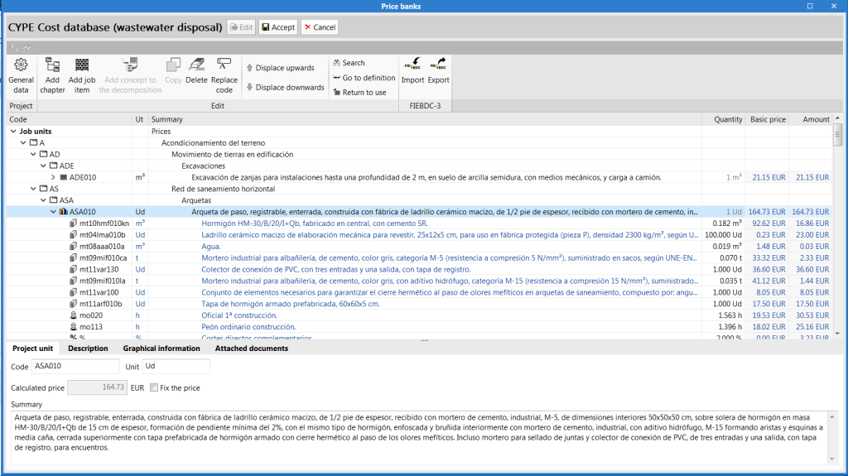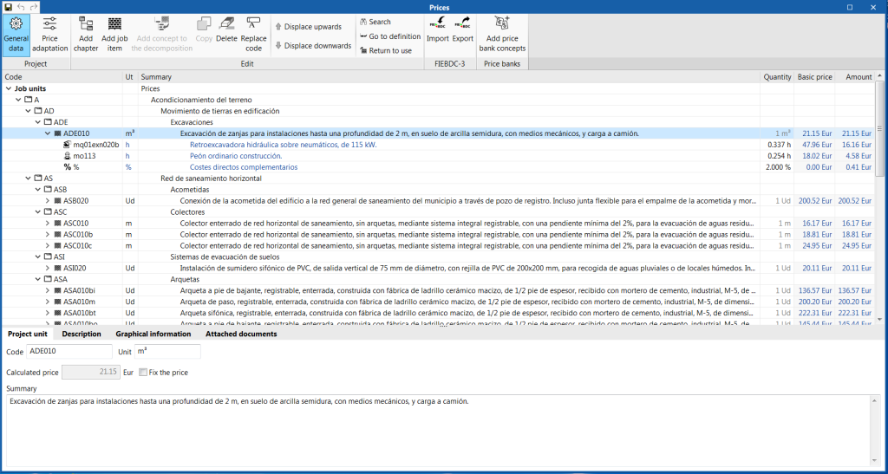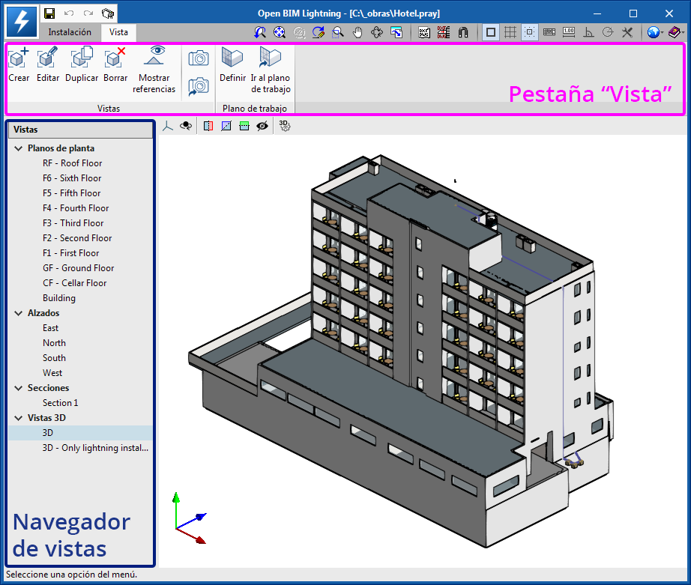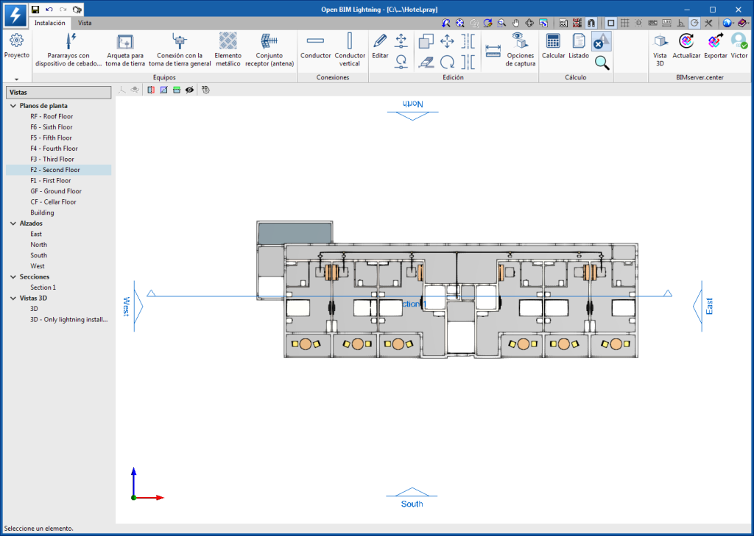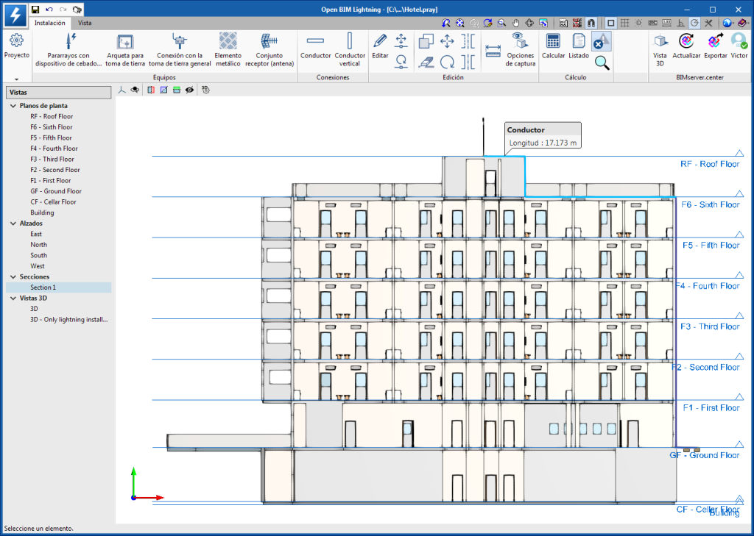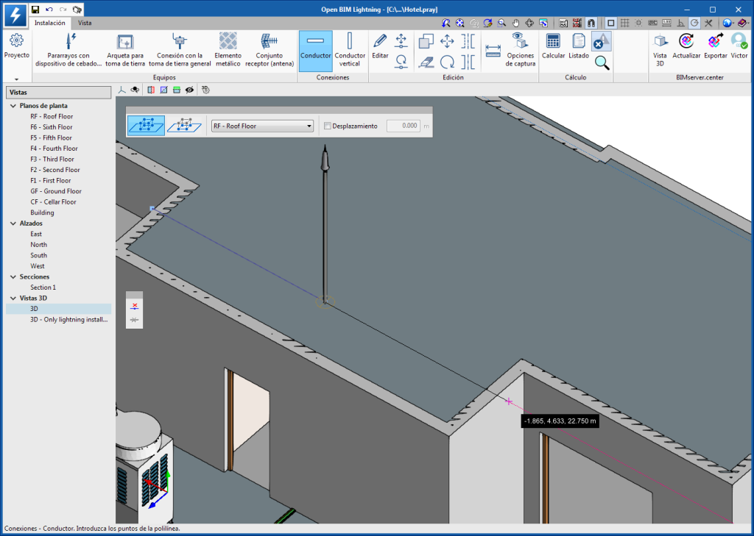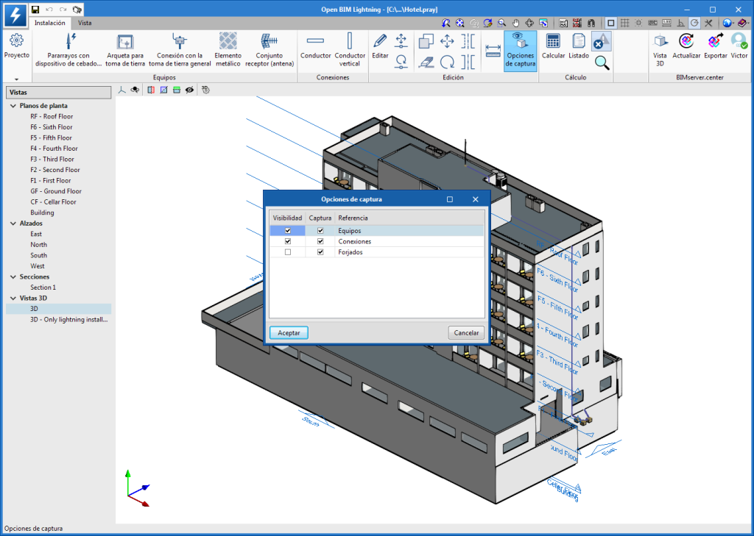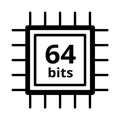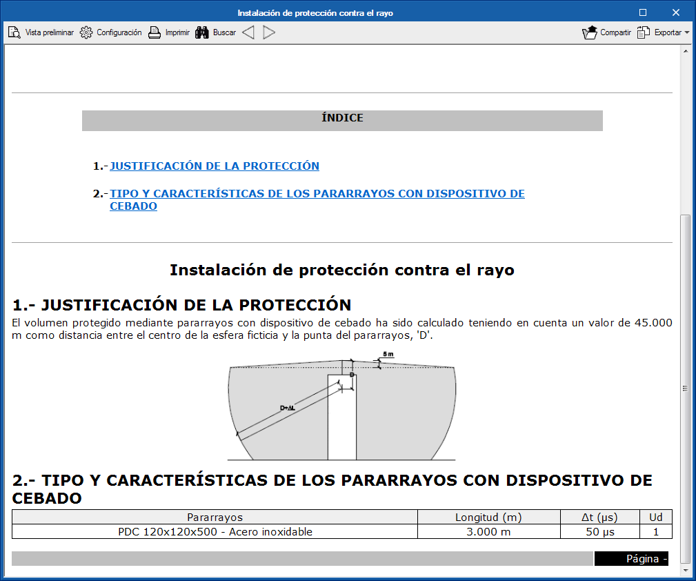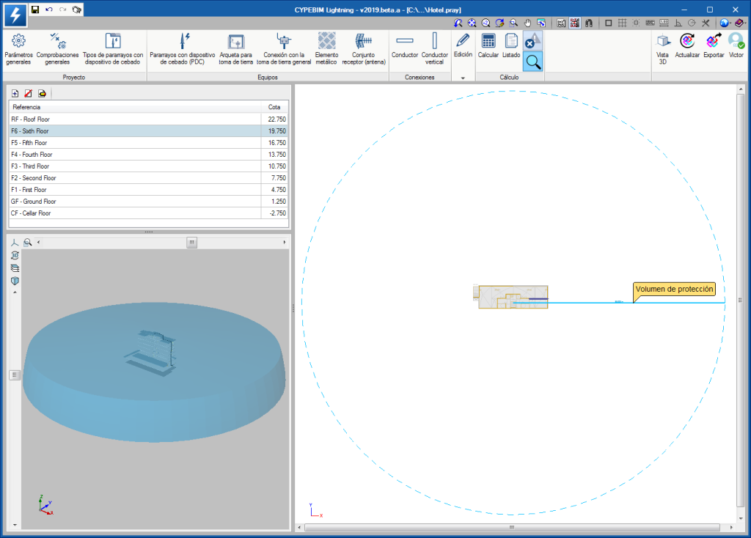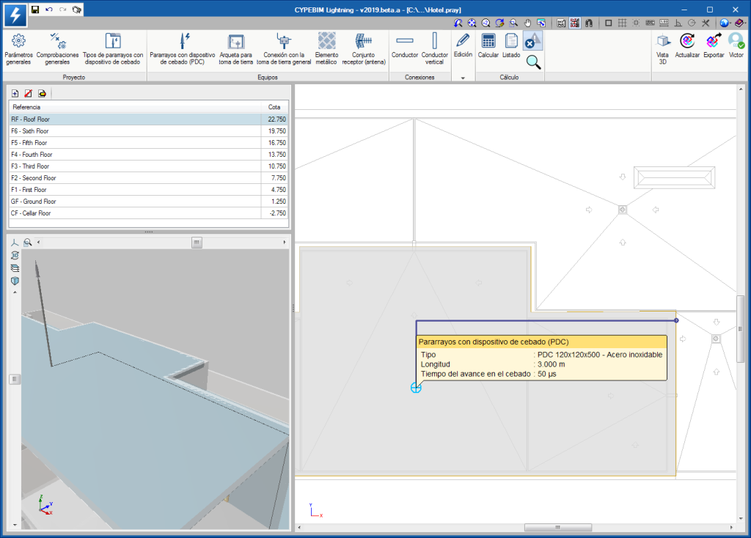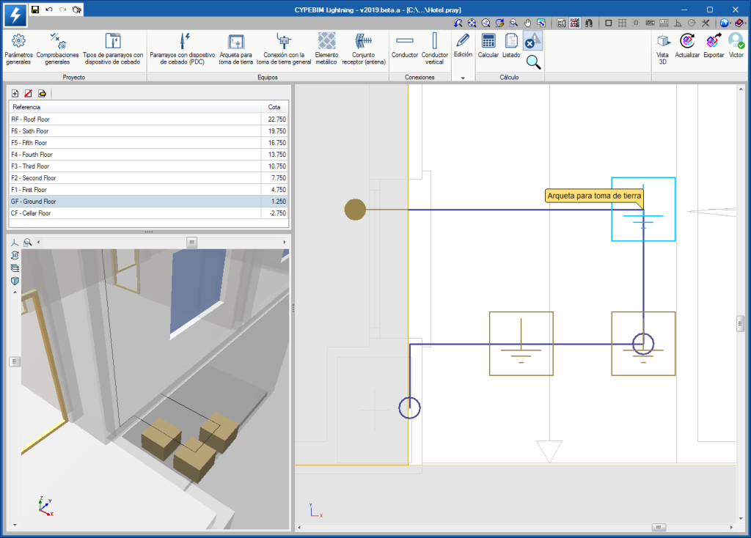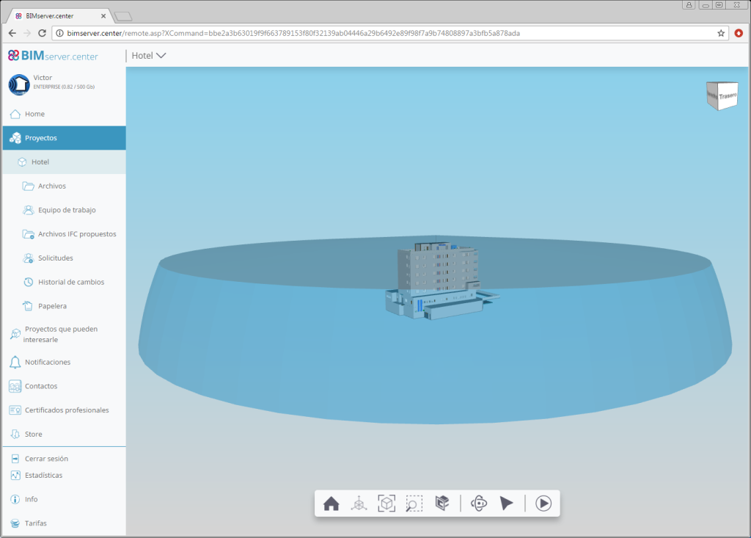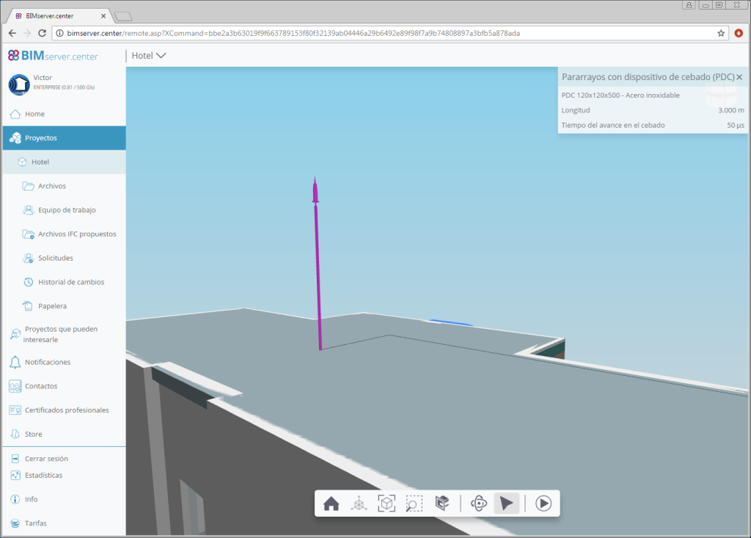The "Bill of quantities" tab has been added to the toolbar of some of the applications that are integrated in the Open BIM workflow. In the 2020.e version, the first Open BIM programs to have this tab are:
- Open BIM Quantities (new program of the 2020.e version)
- CYPE Accessibility
- CYPE Lightning
- CYPEPLUMBING Sanitary Systems
- CYPEPLUMBING Water Systems
- CYPEPLUMBING Solar Systems
- CYPEFIRE Hydraulic Systems
- CYPEHVAC
- CYPEHVAC Ductwork
This tab will be integrated into the remaining Open BIM applications in upcoming versions.
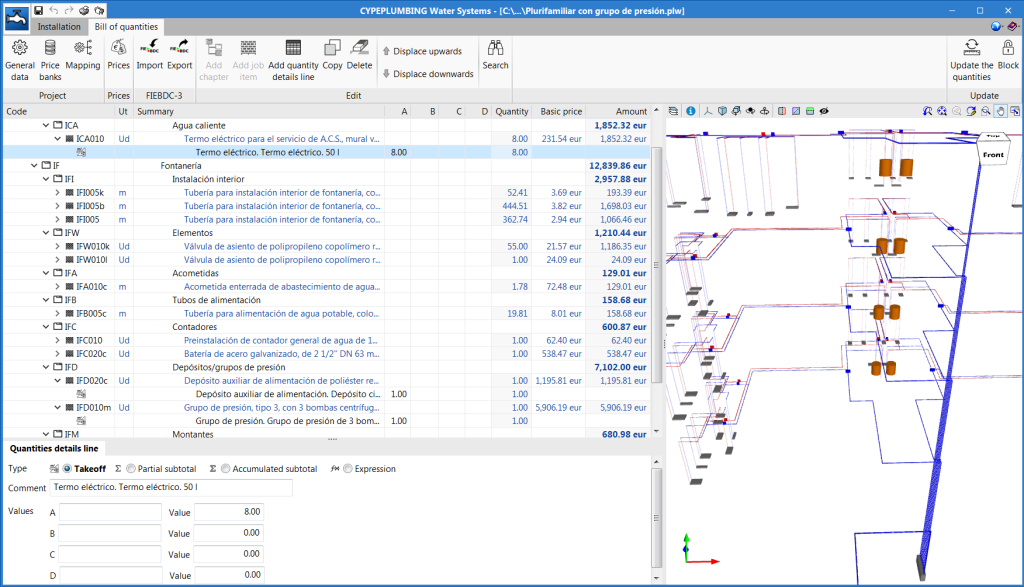
The "Bill of quantities" tab provides users with tools to generate and manage the bill of quantities of the installation that each program analyses. Within this tab, users can extract the quantities of the model and, based on that information, generate the real project items. This process is carried out using a correspondence system between the elements that have been measured in the design model and the concepts of the bill of quantities (mapping). This equivalence is stored on a local drive or network, so that it can be extended progressively and used in future projects.
In order to enter project prices easily, users can import complete databases as well as individual concepts from cost databases that have been developed in accordance with the FIEBDC-3 standard (.bc3), such as the CYPE construction cost database Generador de precios.
A cost database and mapping example have been included for installation elements for most of the programs that have the bill of quantities tab. Remember that they are just examples and you can create your own mappings and cost databases.
The documents of the bill of quantities can be extracted in several types of reports (Quantities, Cost breakdown structure, Priced bill of quantities, Detailed priced bill of quantities, BoQ summary) and can be exported in HTML, DOCX, PDF, RTF and TXT formats.
The bill of quantities can also be exported, in "FIEBDC-3" format, from the "Bill of quantities" tab of each program, to then be used in cost management programs such as Arquimedes.
The "Bill of quantities" tab is also included in "Open BIM Quantities" (new program of the 2020.e version). Unlike other applications that include the "Bill of quantities" tab, "Open BIM Quantities" allows users to extract the quantities from BIM models that have been defined using the IFC standard (in their "Quantities of the BIM model" tab) . The other programs extract it from the installation that has been introduced in the program itself. Once the quantities have been extracted, the process to generate the bill of quantities in "Open BIM Quantities" is carried out in its "Bill of quantities" tab, as is done with the other Open BIM applications that contain the tab.

