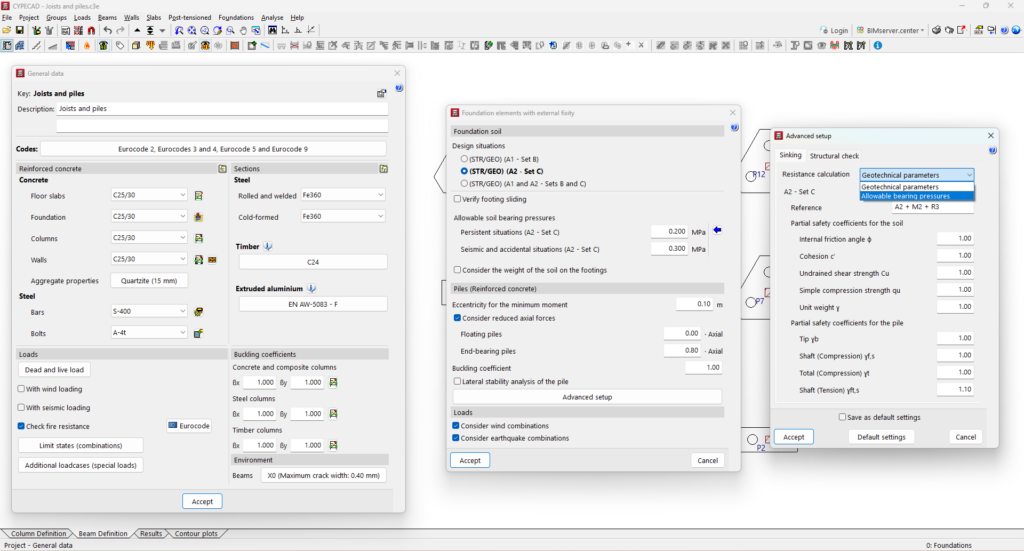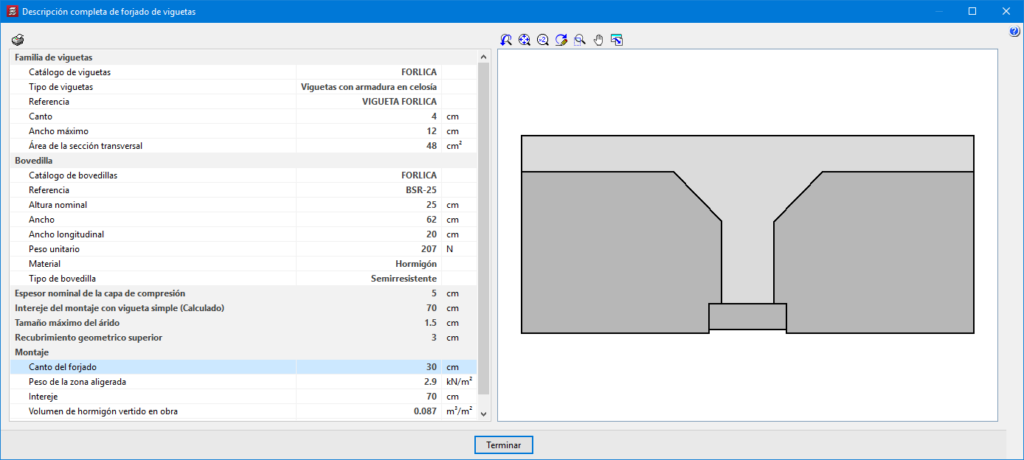Version 2025.d includes the option to select the calculation mode of the pile sinking resistance in the module "Piles I: Calculation of sinking load":
- By indicating the "Geotechnical parameters" (available since previous version -2025.c)
- By indicating the "Allowable bearing pressures"(implemented in version 2025.d)
This option is used to calculate the pile considering the allowable bearing pressures defined in the geotechnical study. This feature also introduces the possibility to include the effect of "negative friction" by entering negative values.
This selection is made in the "Advanced setup" dialogue box (Job menu > General data > "Foundation elements with external fixity" option > "Advanced settings" option).








