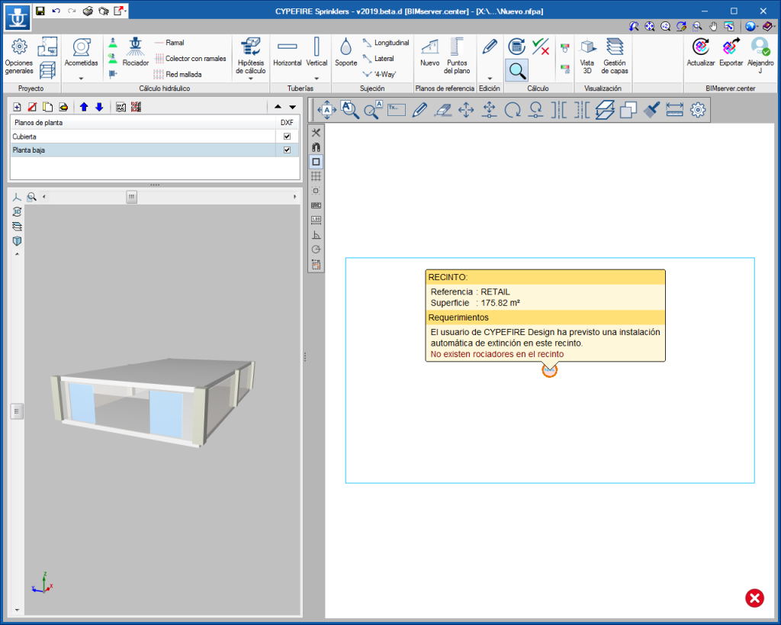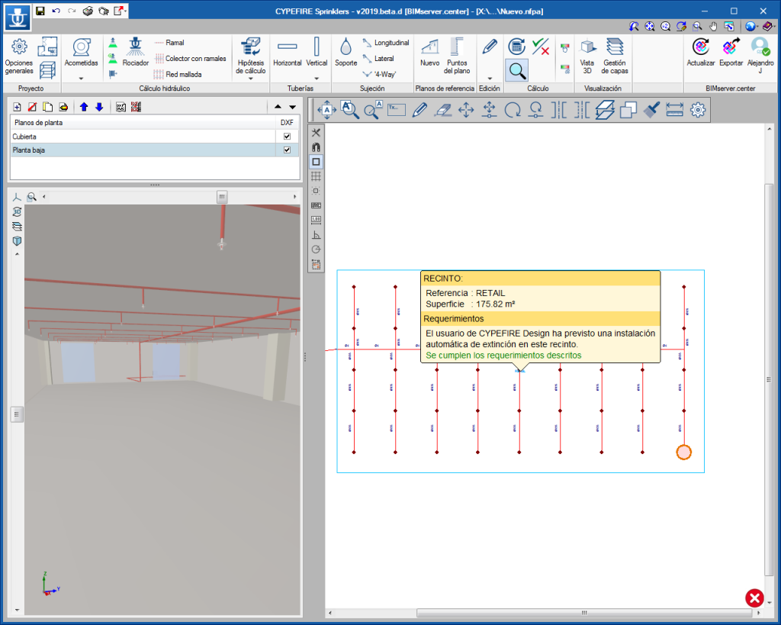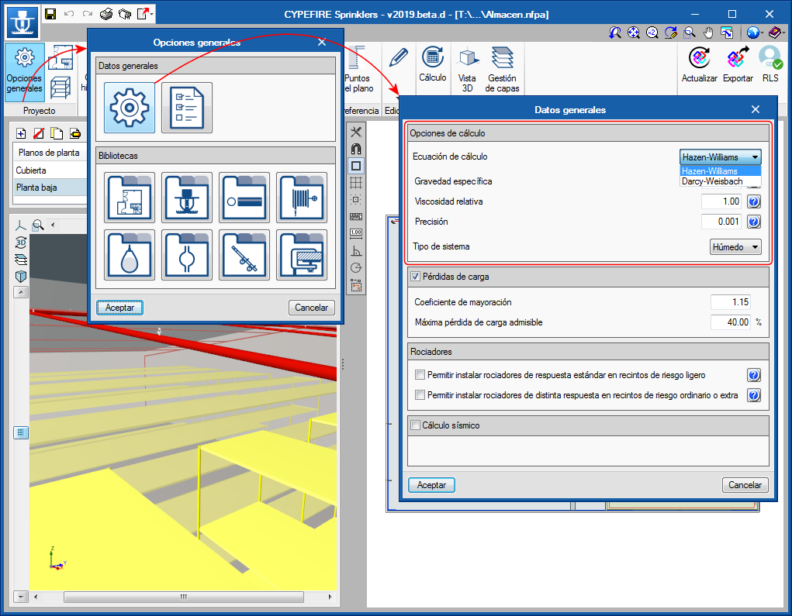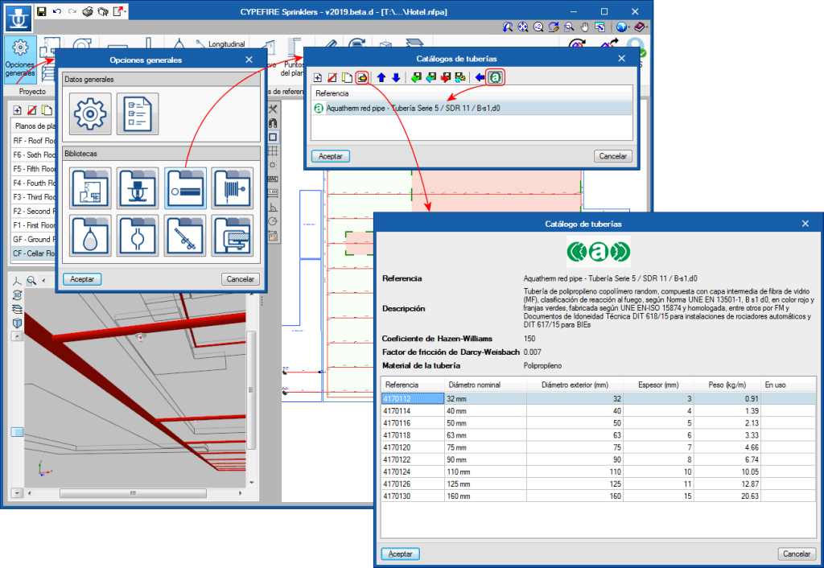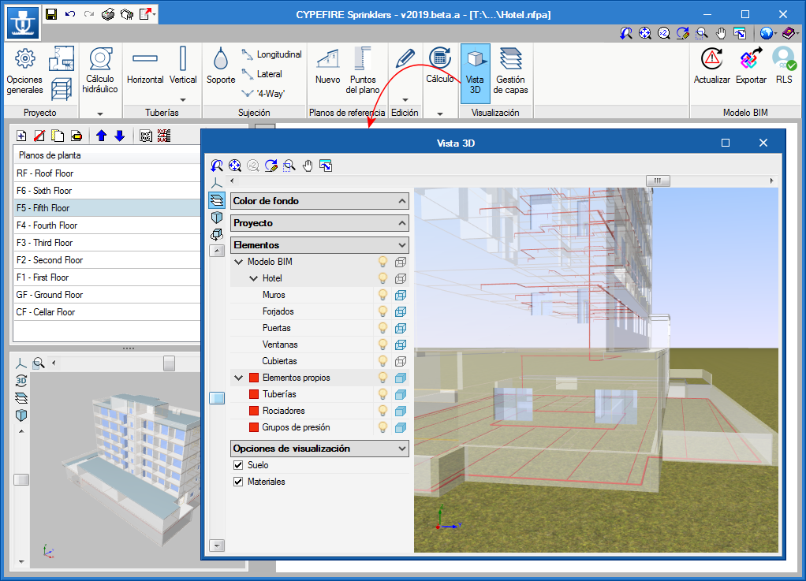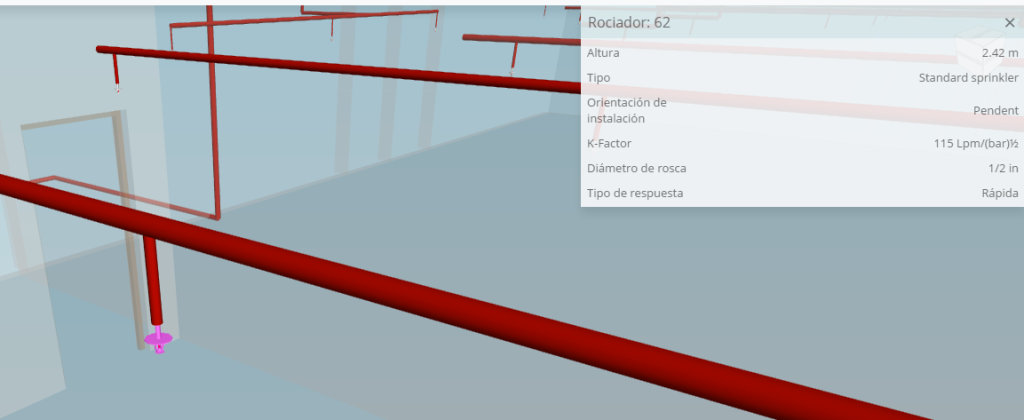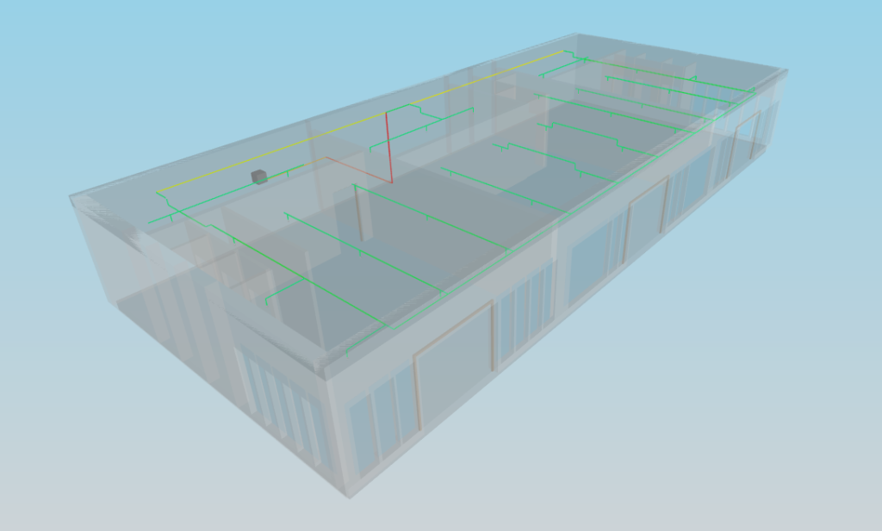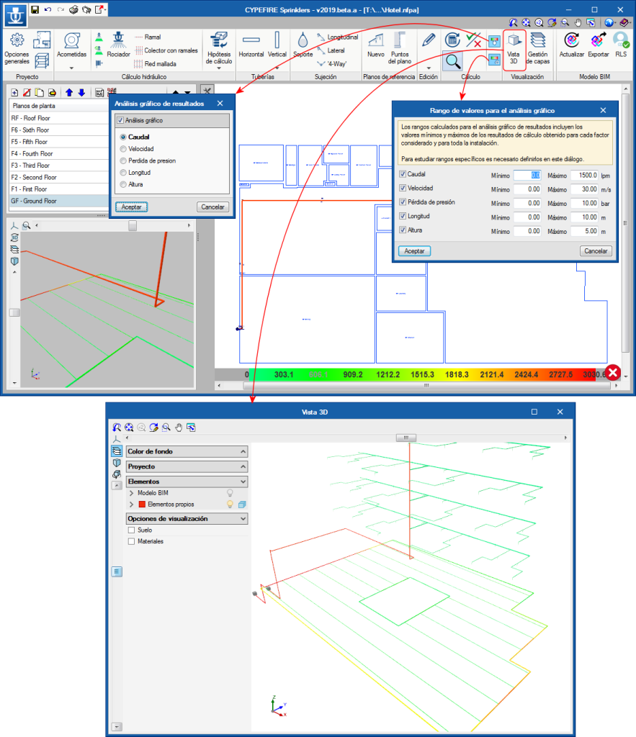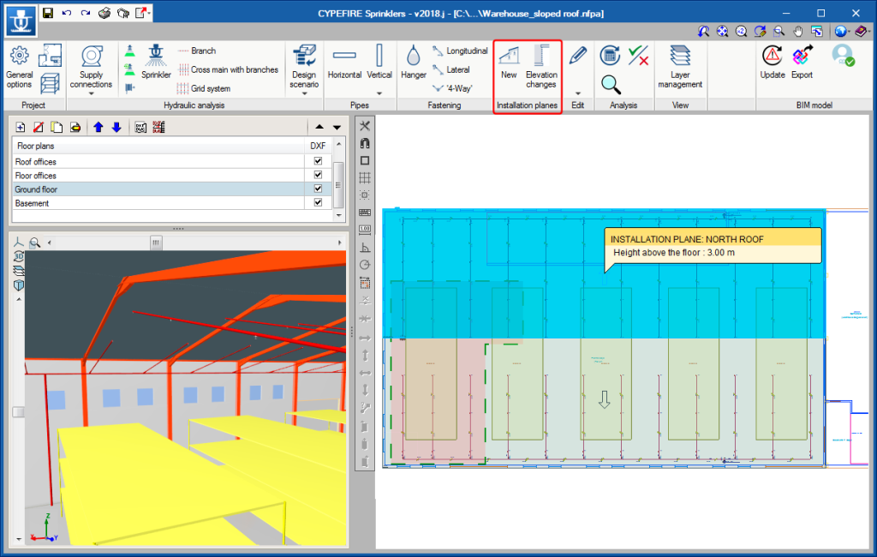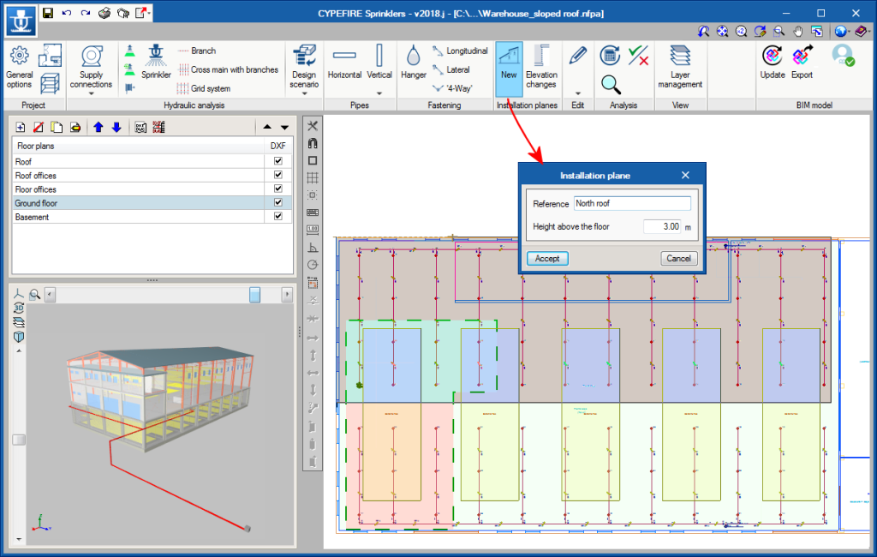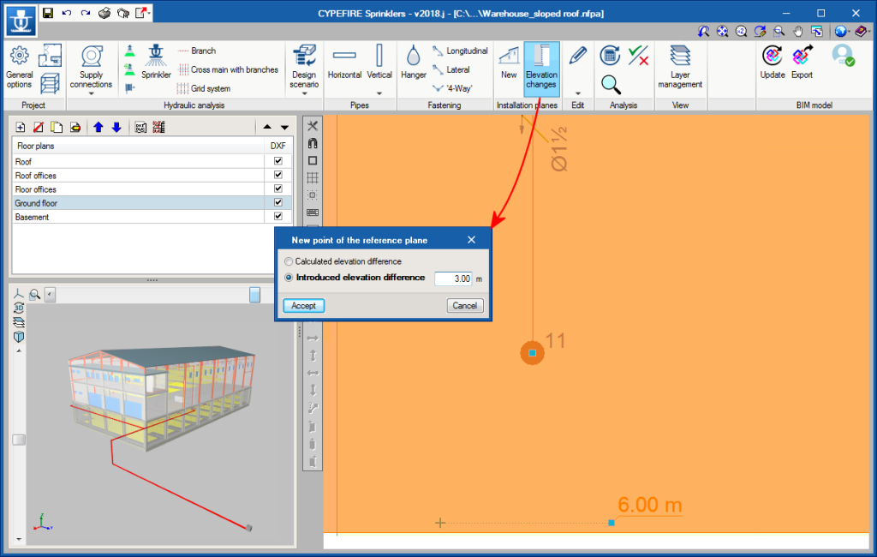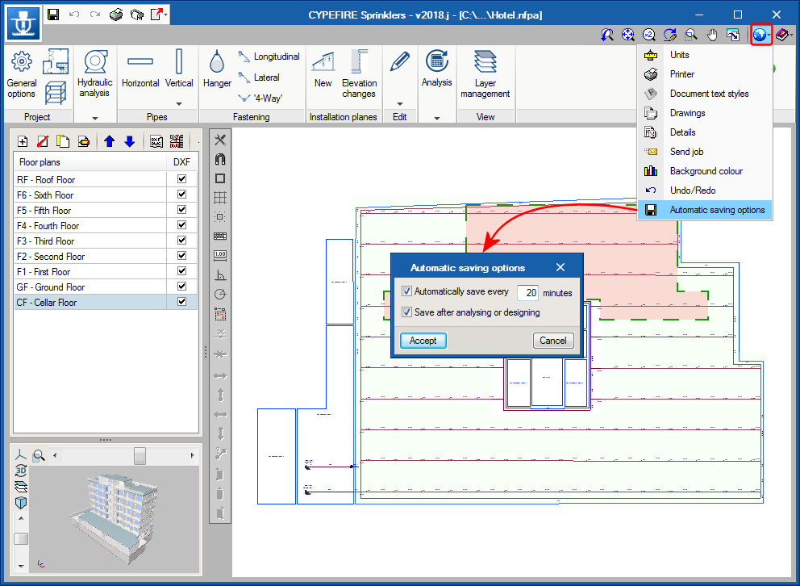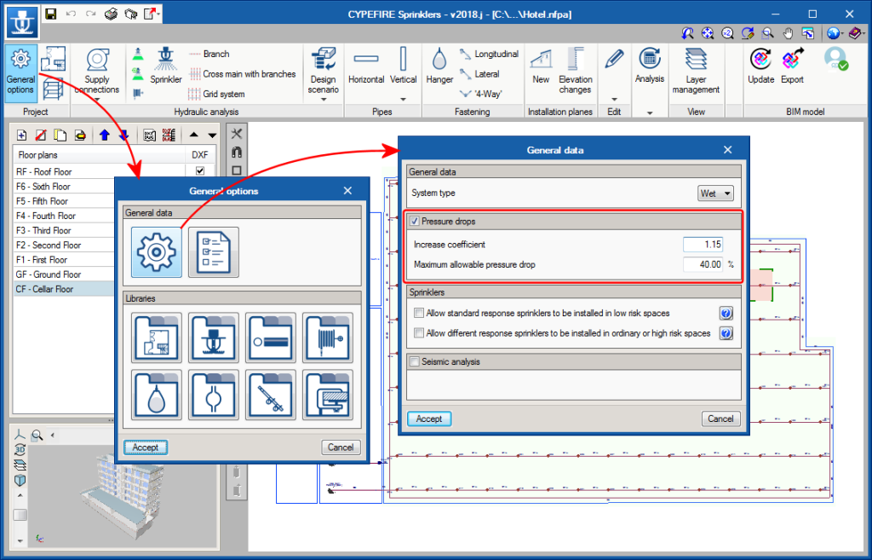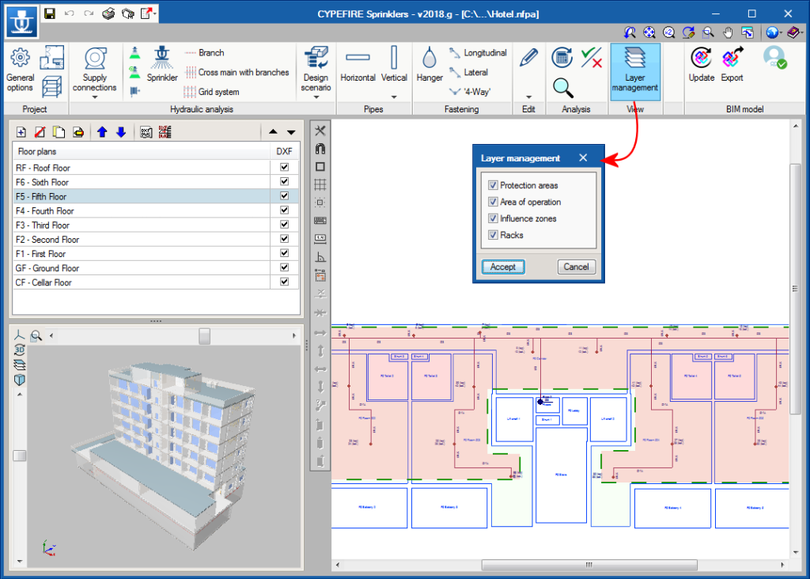The way in which the requirements of an automatic fire extinguishing installation are notified for projects coming from CYPEFIRE Design and CYPEFIRE CTE has been updated.
Now, when users have defined a sprinkler installation in the previously mentioned applications, but it has not been defined in CYPEFIRE Sprinklers, an error will appear in the space in which it is lacking, warning of its inexistence and the program that has foreseen it.
When CYPEFIRE Sprinkler users introduce the automatic extinguishing installation, the error message, although in the information of the space, the program that has foreseen the requirement remains and informs the user whether it has been fulfilled.




