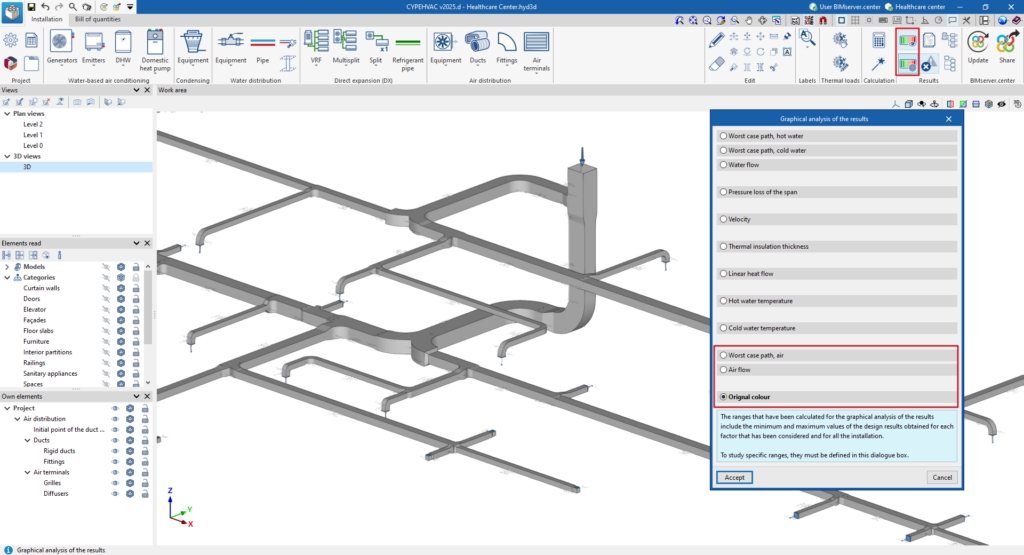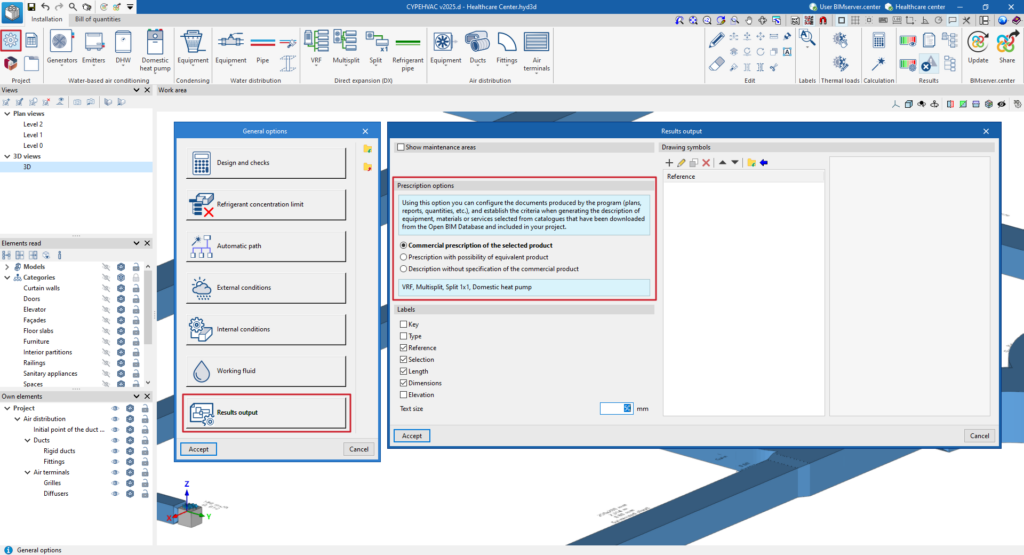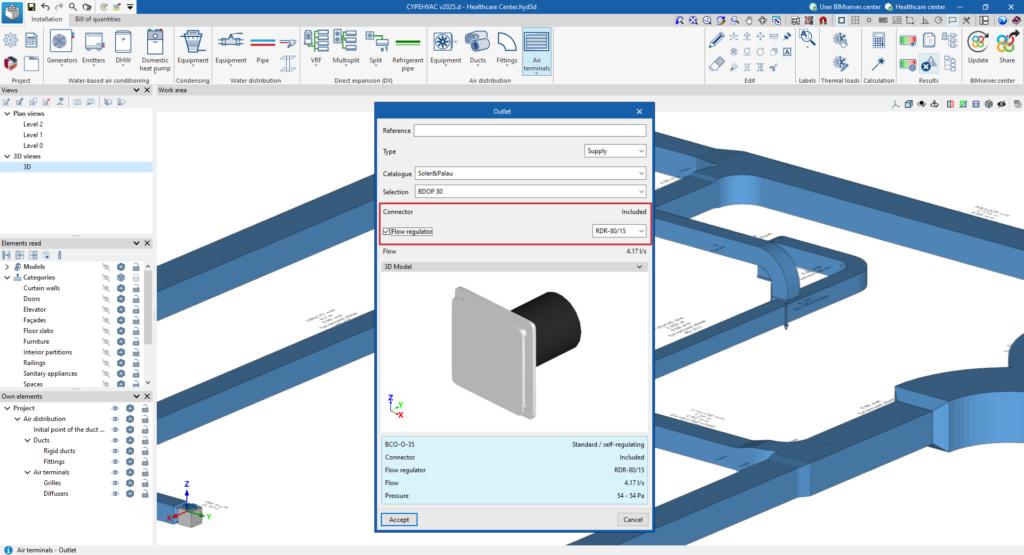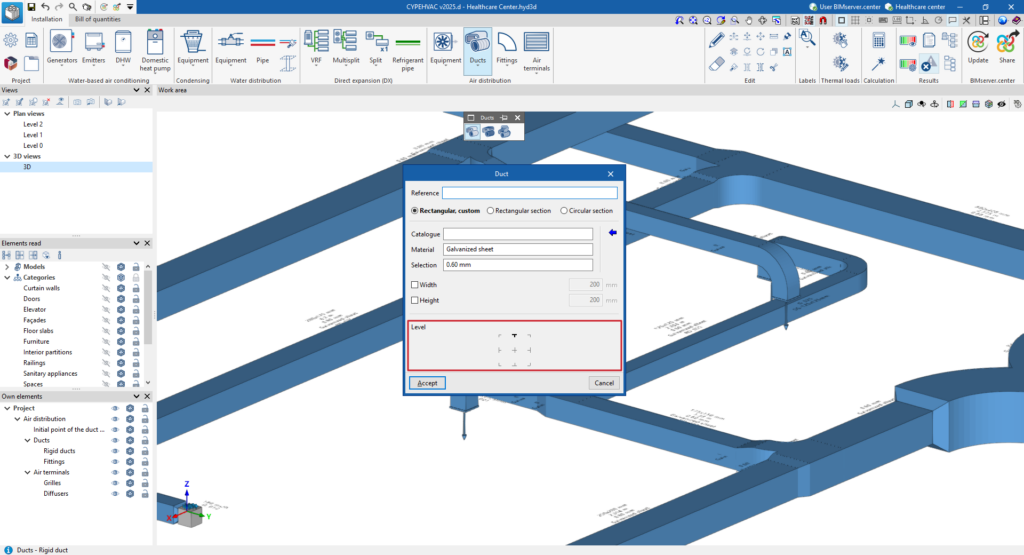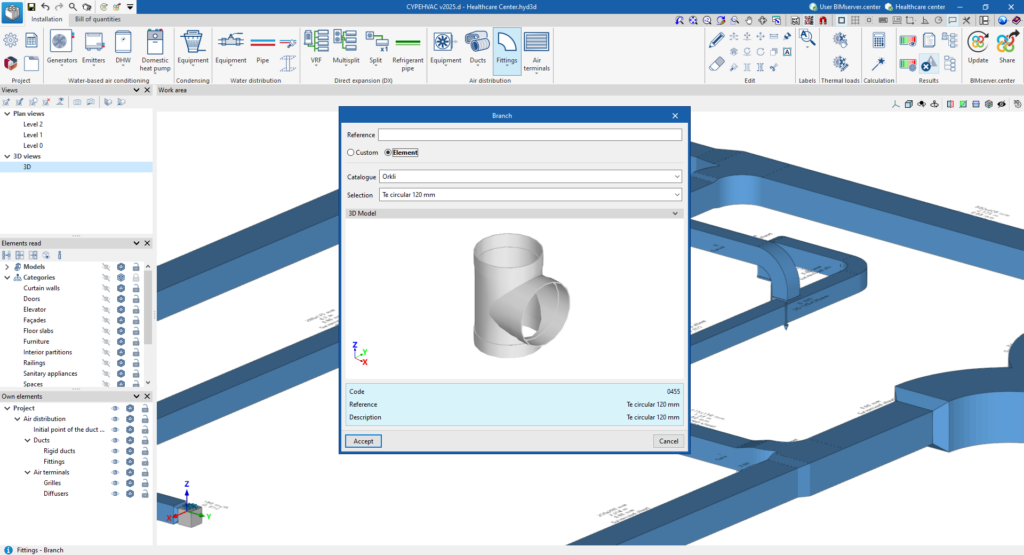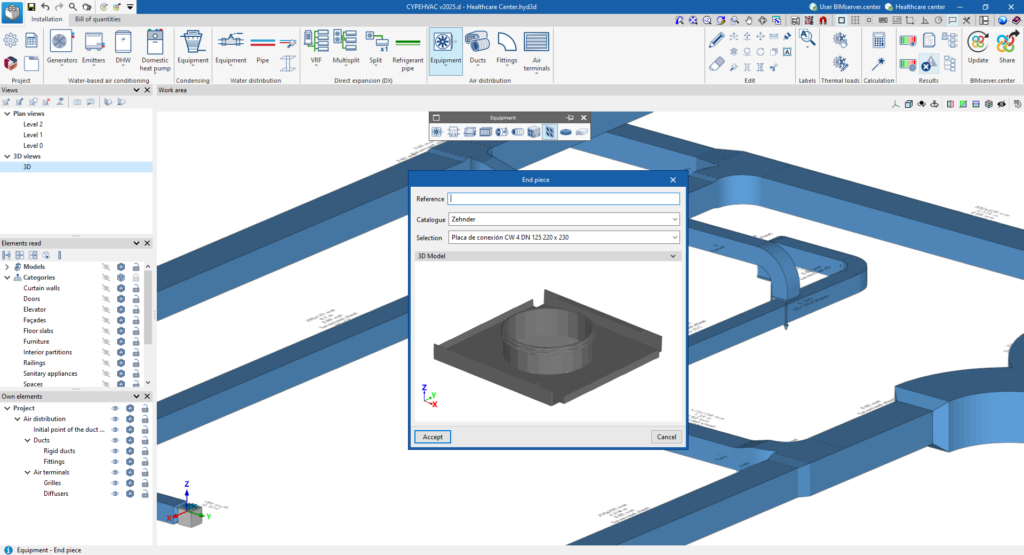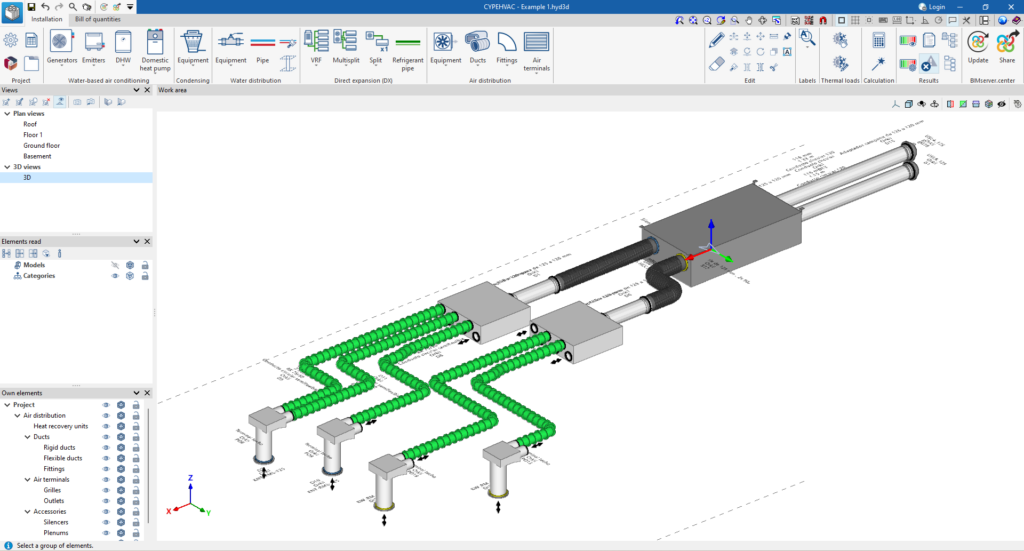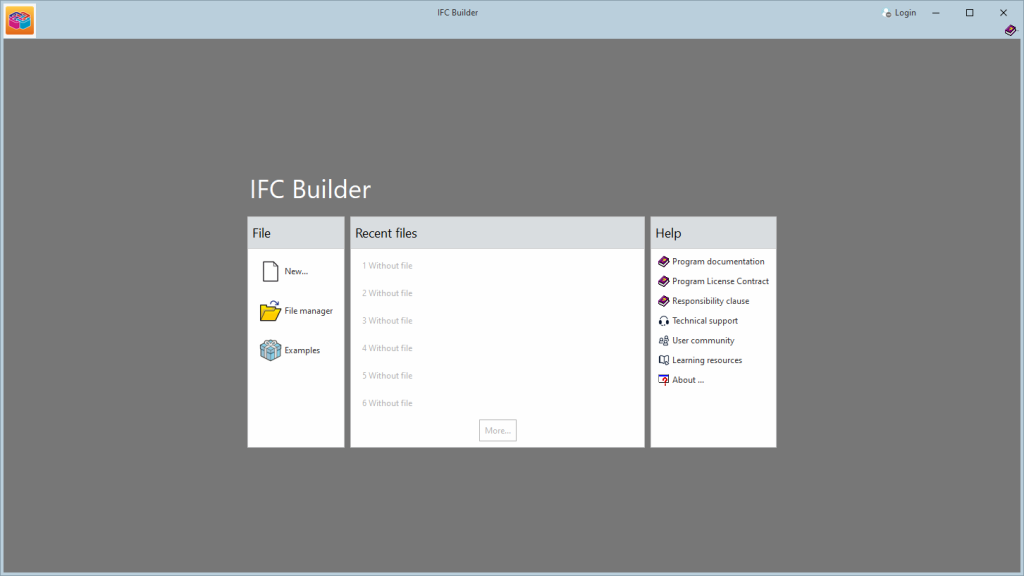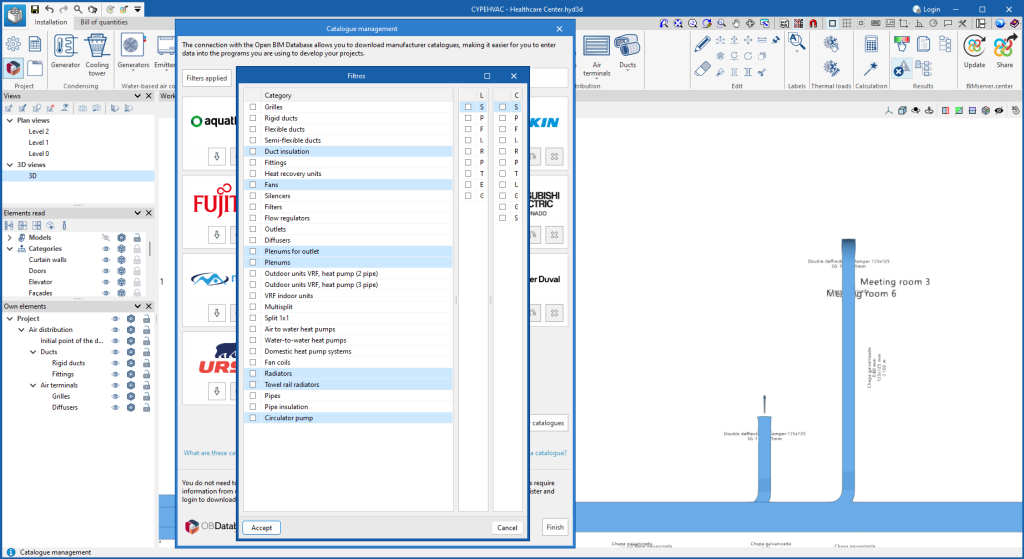In CYPEHVAC version 2025.d, new options have been added to the graphical analysis of duct-specific results. As a result, it is now possible to display the most unfavourable route, the results of the air flow rates or the original colour of the materials used, for the air distribution system.
In addition, its behaviour has been changed, and a button has been added to activate the display of the analysis and to configure the analysis options.



