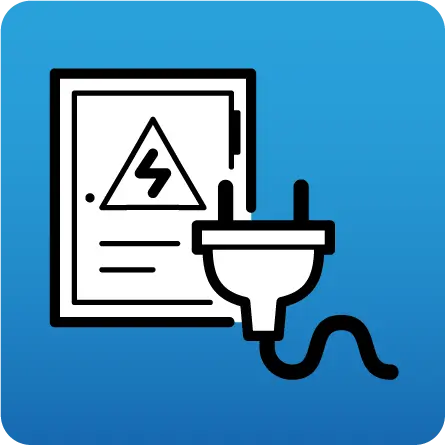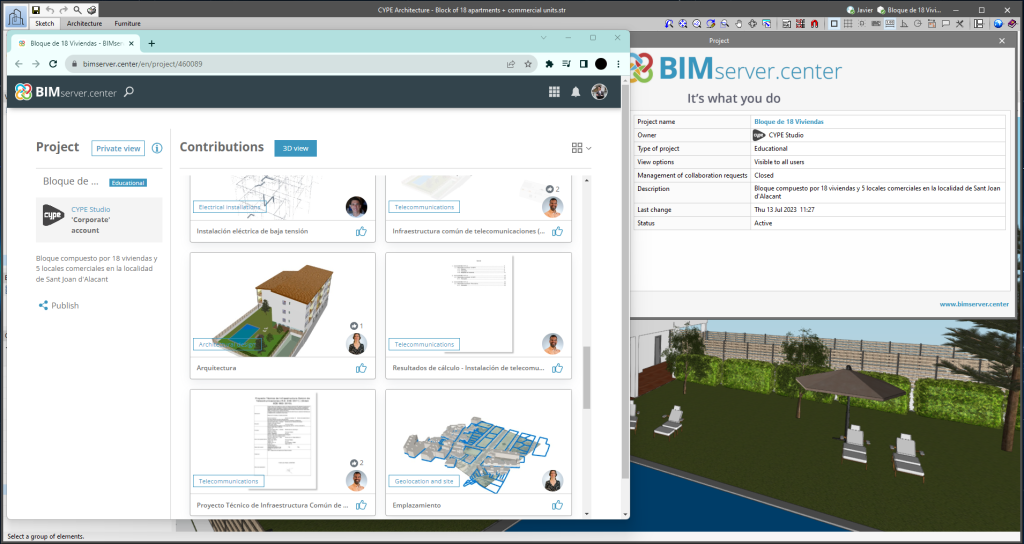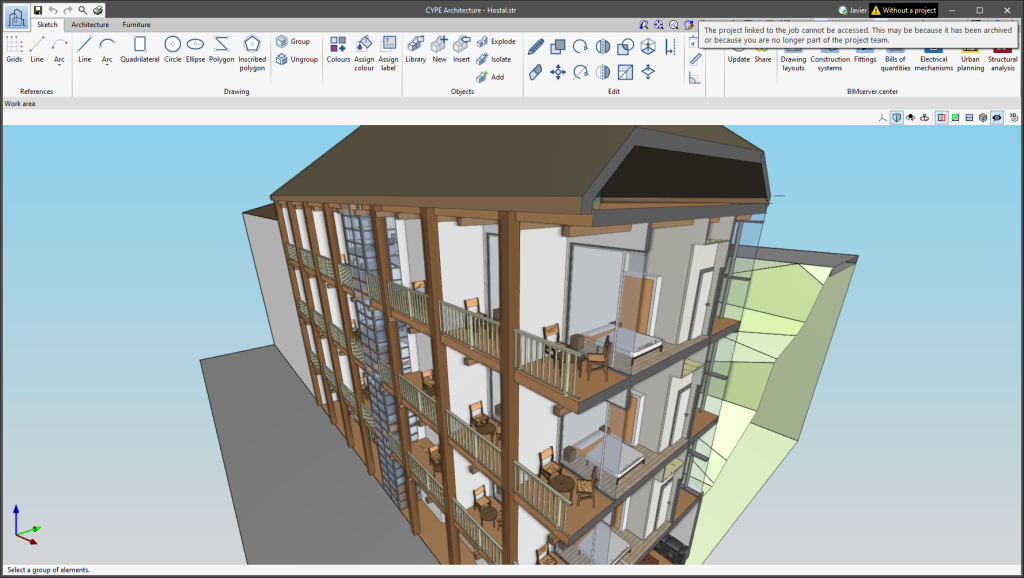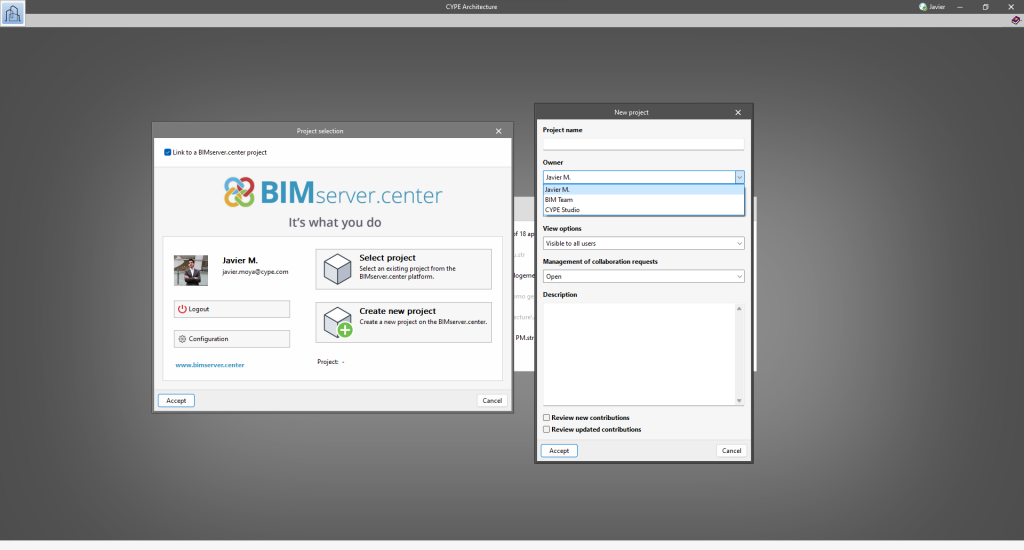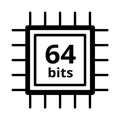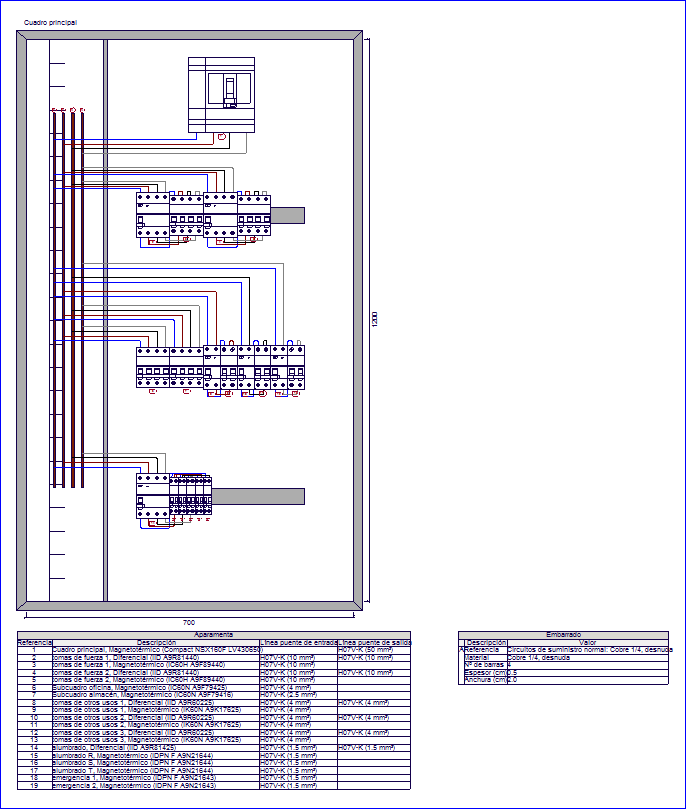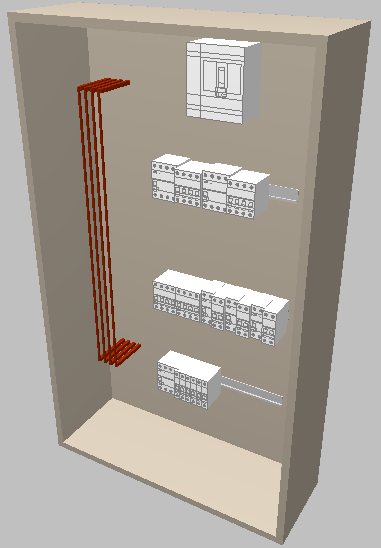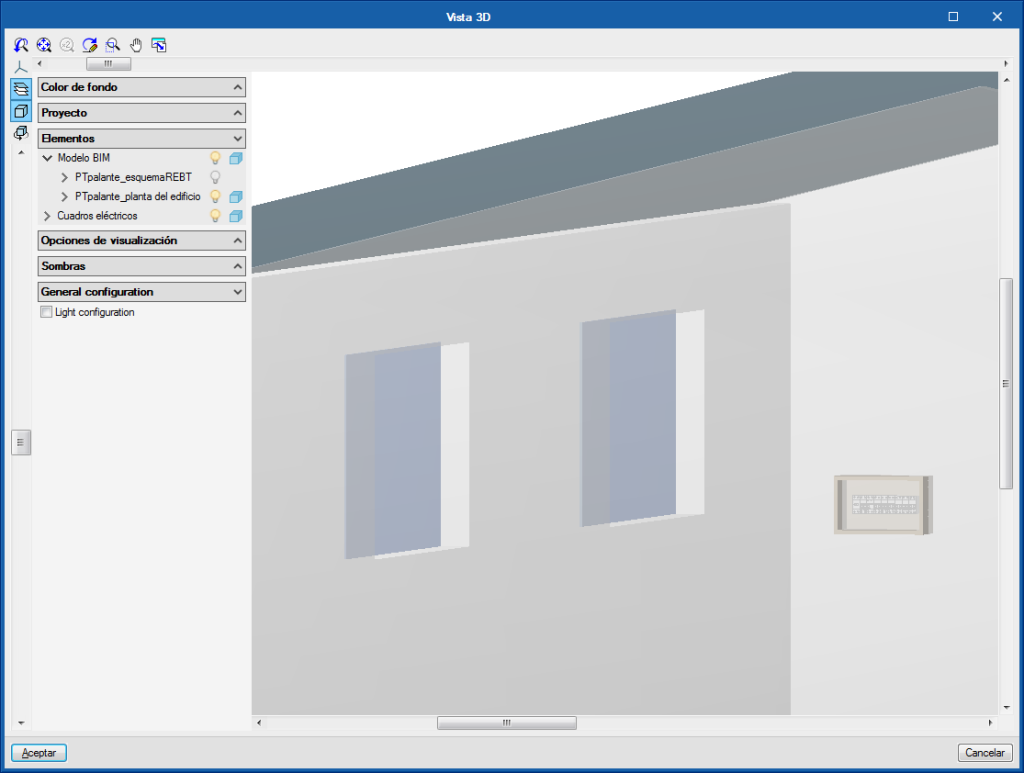Open BIM Switchboard has been created to design the enclosures that are present in electrical installations (cabinets, panels, switchboards...).
In previous versions, CYPELEC REBT (Spain) and CYPELEC NF (France) contained tools to design these enclosures in the “Cuadros” and “Tableaux” tabs, respectively. As of the 2019.a version, these tabs have been eliminated from the aforementioned programs and have been implemented in “Open BIM Switchboard”.
In comparison to the “Cuadros” and “Tableaux” tabs of the previous CYPELEC REBT and CYPELEC NF versions, Open BIM Switchboard has the advantage of being integrated in the Open BIM workflow and the possibility to be used by users from other countries, since the program can be installed in English, French, Italian, Spanish, Catalan and Portuguese, and has an Open BIM connection with CYPELEC Core as well as with CYPELEC REBT and CYPELEC NF.
To begin working with Open BIM Switchboard, users must be connected to a previously created BIM model. The program imports the geometry of the building from the BIM model, if it exists in the model, and that has been generated and included in the model by CAD/BIM programs such as IFC Builder, Allplan, Archicad or Revit using IFC files.
Additionally, if programs such as CYPELEC Core, CYPELEC NF and CYPELEC REBT have included IFC files of the single-line diagram of the installation in the BIM model, Open BIM Switchboard will import the panels and subpanels of the installation, together with their switchgear (including any busbars and bridge lines that have been defined). If, additionally, in the indicated CYPELC programs, the enclosures of the installation have been placed in the "Floor plans" tab, their position will also be imported. In this case, the designer must only define the box or cabinet that will contain the switchgear of each enclosure and position the switchgear, which has already been calculated by CYPELEC Core, CYPELEC NF or CYPELEC REBT, inside it.
The position of the envelopes that is imported from CYPELEC programs is represented in the 3D view by a generic three-dimensional element. When users define the real dimensions of the envelopes in CYPELEC, they will not coincide with the generic element. The two elements that are displayed in the 3D view and can be activated or deactivated from the view separately. In Open BIM Switchboard, the position of the envelopes that have been imported from the BIM model can also be modified.
The Open BIM connection of "Open BIM Switchboard" with CYPELEC programs allows the project designer to greatly speed up the design process of the electrical panels. Nonetheless, Open BIM Switchboard allows users to design the envelopes from scratch. That is, there is no need for the geometric information of the building or the information of the switchgear that has been calculated in CYPELEC programs, to exist in the BIM model.
The operation of "Open BIM Switchboard" is the same as that of the "Cuadros" tab of CYPELEC REBT and "Tableaux" of CYPELEC NF.
Open BIM Switchboard can be downloaded from the BIMserver.center platform.
To be able to work with “Open BIM Switchboard”, users must have the corresponding license permit, which is the same as that required in previous versions to access the “Design of electrical panels” module of CYPELEC REBT and CYPELEC NF.
More information on this new CYPE Open BIM program will be available shortly.


