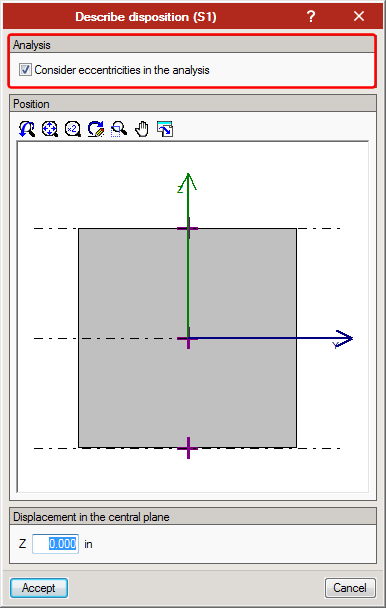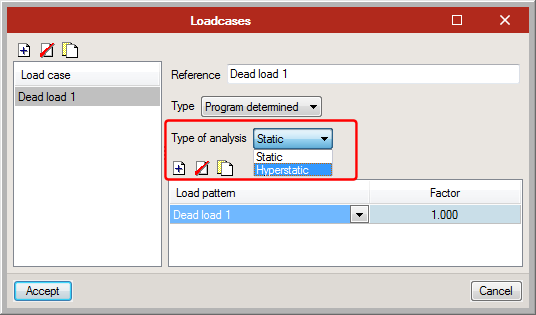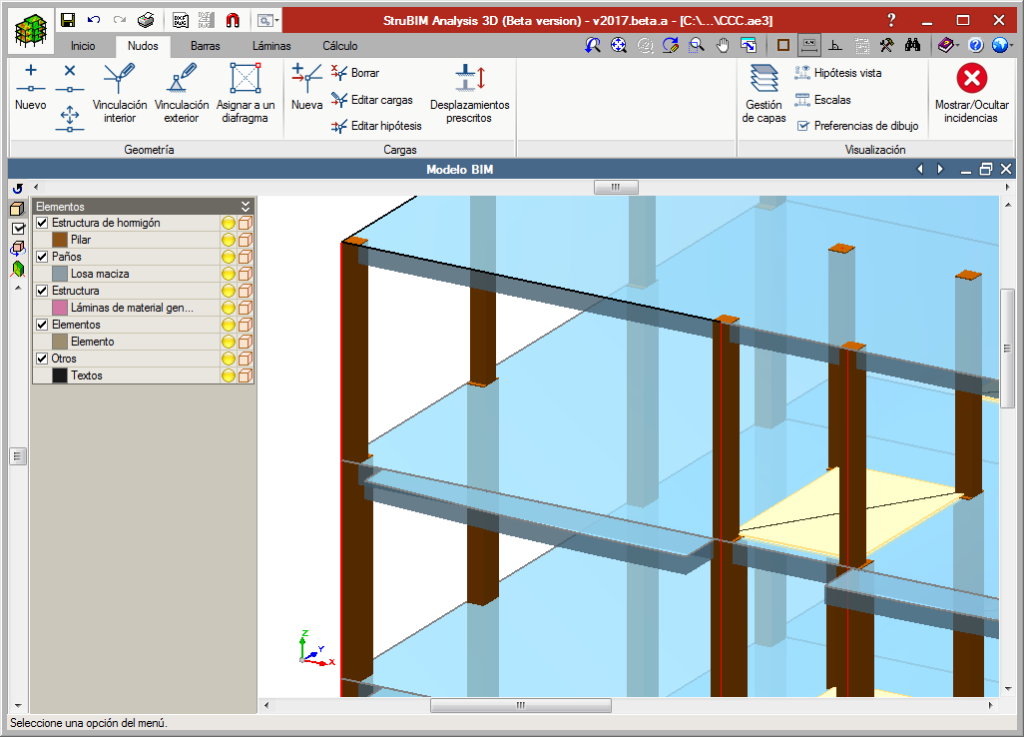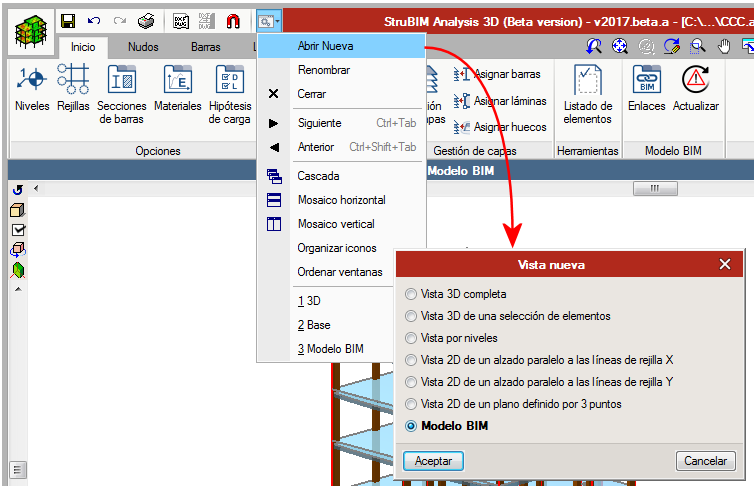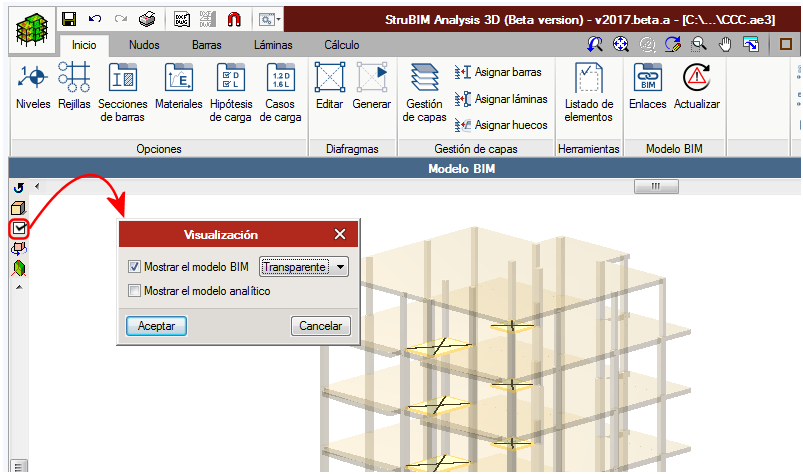In previous versions, StruBIM programs (StruBIM Analysis, StruBIM Design and StruBIM Foundations) were included in the general menu of CYPE programs. As of the 2018.a version, StruBIM programs can be downloaded from the BIMserver.center web platform. This download option will shortly be available. Meanwhile, the programs can be installed individually when the complete version of CYPE programs is downloaded.
Update history
- Solutions
- StruBIM Analysis
- Update history
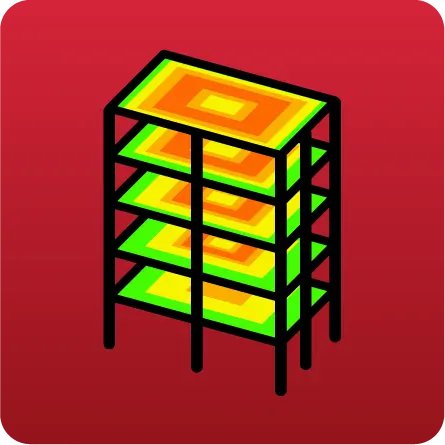
StruBIM Analysis
As of the 2018.a version, OpenSees is incorporated as the new analysis engine for StruBIM programs: StruBIM Analysis, StruBIM Design and StruBIM Foundations. StruBIM programs are installed in English and Spanish.
OpenSees is a system of recognized prestige for the linear and non-linear analysis of structures, developed by Frank McKenna, Gregory L. Fenves and Filip C. Filippou at the University of California at Berkeley. Its use is widespread worldwide to simulate the seismic behavior of structures.
Currently, CYPE is including, in all its disciplines, highly reliable analysis engines, which are consolidated in the scientific-technical world, such as OpenSees.
To use the "OpenSees analysis engine" in StruBIM programs, the user license must include the corresponding permit that will be shortly be able to be acquired at the BIMserver.center web platform.
Download StruBIM from the BIMserver.center web platform
In previous versions, StruBIM programs (StruBIM Analysis, StruBIM Design and StruBIM Foundations) were included in the general menu of CYPE programs. As of the 2018.a version, StruBIM programs can be downloaded from the BIMserver.center web platform. This download option will shortly be available. Meanwhile, the programs can be installed individually when the complete version of CYPE programs is downloaded.

As of the 2017.e version, users can open and analyse several StruBIM Analysis projects simultaneously.
The program menus have been reorganised. The options and buttons of the program have been groups into three menus or tabs: Geometry, Loads and Analysis:
- Geometry
Contains the element introduction and editing options for elements, and properties of nodes, bars and shells. - Loads
Contains the load introduction and editing options. - Analysis
Allows users to consult and export results.
The program now calculates the dimensions of nodes during the import phase of a model. Trims at bars with the same size as the nodes, are assigned. By default, the trims at ends have an assigned stiffness zone factor equal to zero.
Users can define non-deformable zones in shells. When a non-deformable zone is introduced on a shell, there is the hypothesis that that part of the shell is infinitely rigid. Non-deformable zones can be used to simulate the size of nodes. When a local analytical model is generated from StruBIM Design, a non-deformable zone is placed at the support of each column, with the same size as the column.
As of the 2017.e version, a new attribute has been added to loadcases: the “Type of analysis”.
Users can select between a static analysis or hyperstatic analysis. In previous versions, a static analysis was carried out for each loadcase. The hyperstatic analysis is required when structures are designed with post-tensioned slabs. Even though users can choose to carry out a hyperstatic analysis for any loadcase, this type of analysis is logical when there is equilibrium amongst loads that are introduced, as occurs with post-tensioned cases, since the supports of the structure are eliminated.
As of the 2017.a version, StruBIM Analysis 3D and StruBIM Design are no longer BETA versions and are completely operational.
As of the 2016.k version the view of the BIM model and management of BIM links are incorporated in the program.
The view of the BIM model incorporates the representation of the linked IFC model or models in the view of the bar analysis model.
This view window is opened from the Window menu > Open new > BIM model.
The BIM model can be represented as transparent or solid, as well as having the option to view the analysis model.
In the BIM model window, all the IFC models in the linked models list are displayed. Users can link the IFC files present in the directory containing the IFC files of the physical model with which the analysis model is imported (BIM project directory).
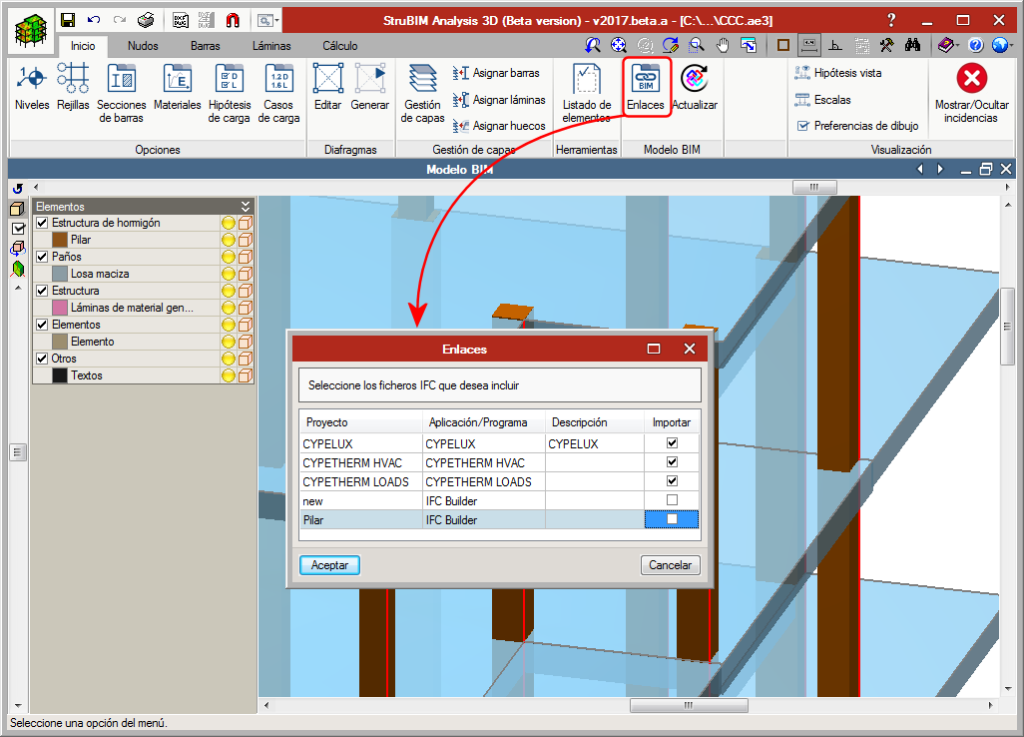
Los cambios en los ficheros IFC del directorio del proyecto BIM se reflejan en el botón de Actualizar, mostrando la advertencia para que actualicemos el modelo.


