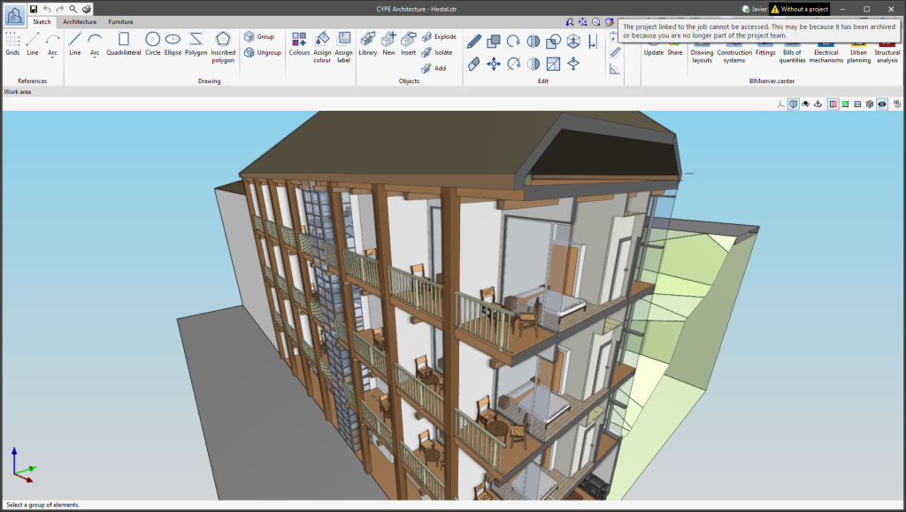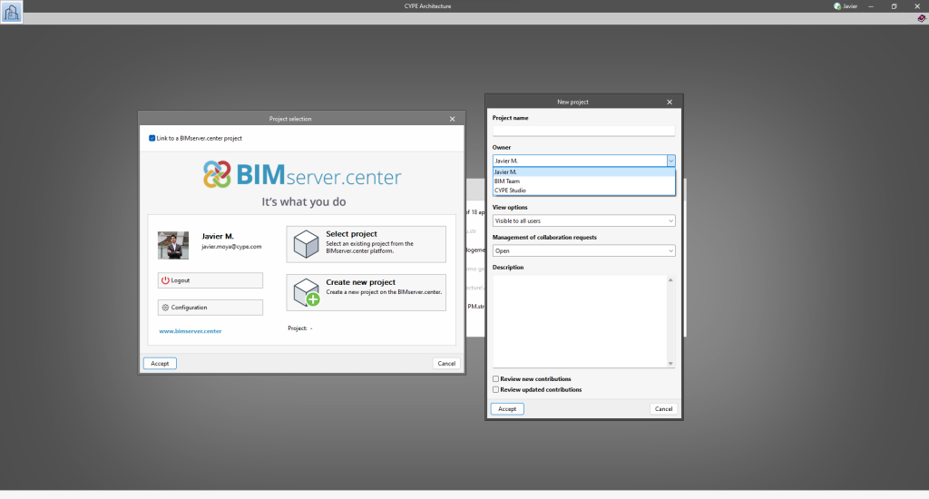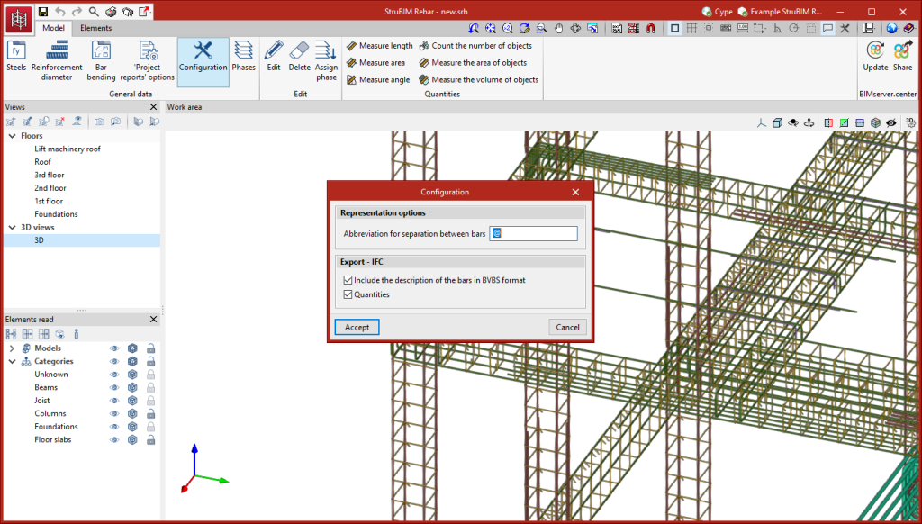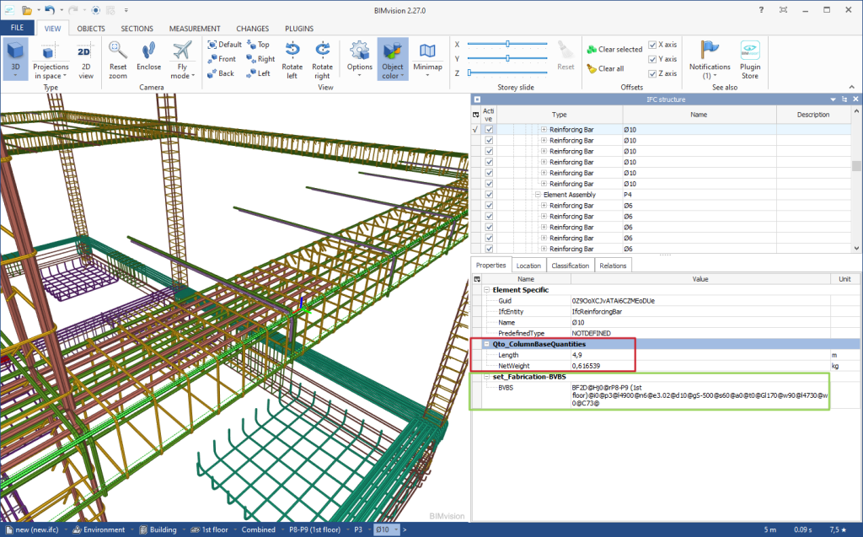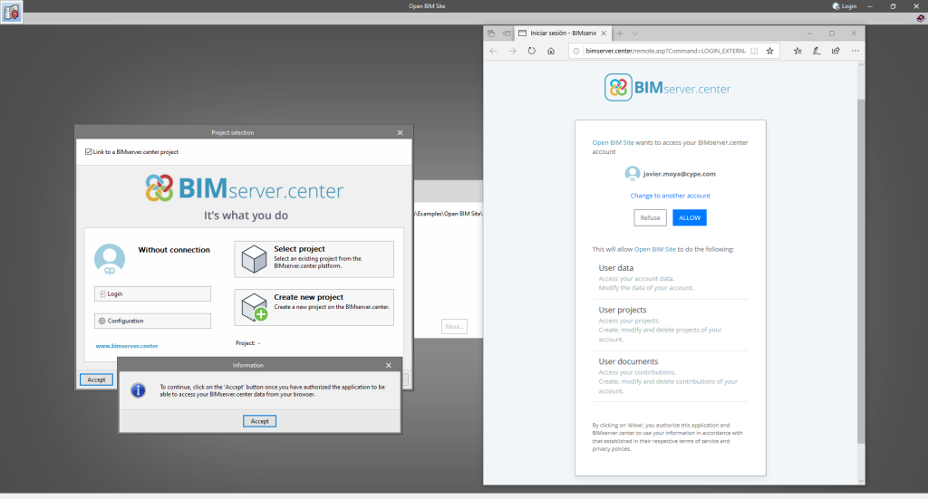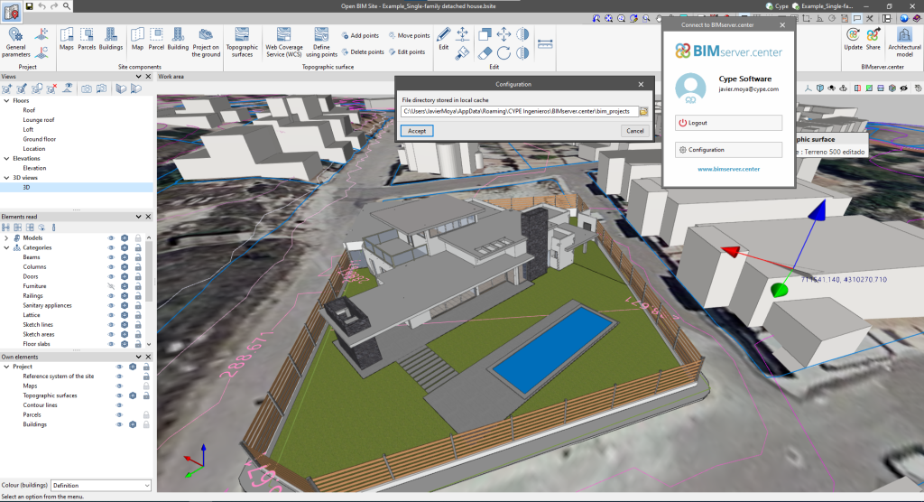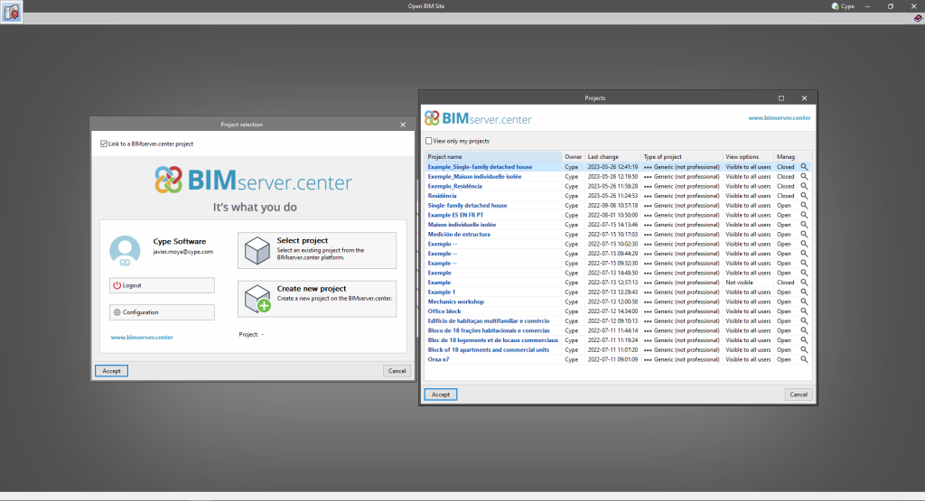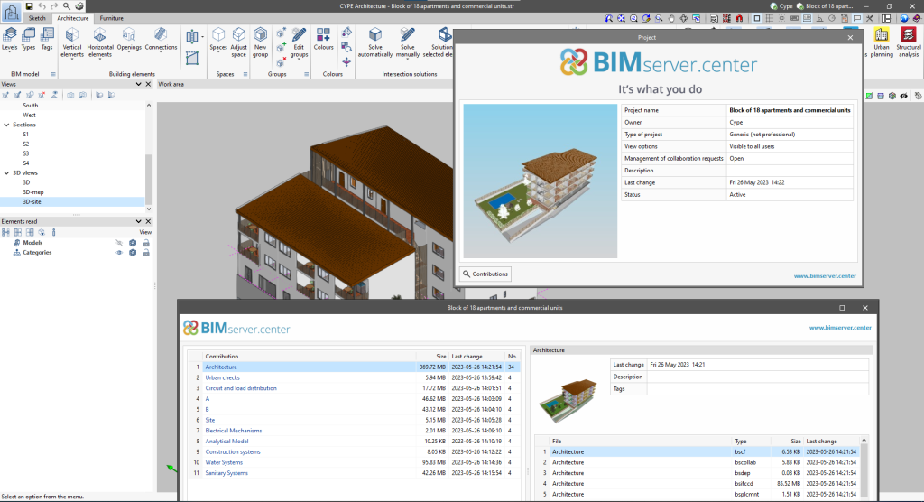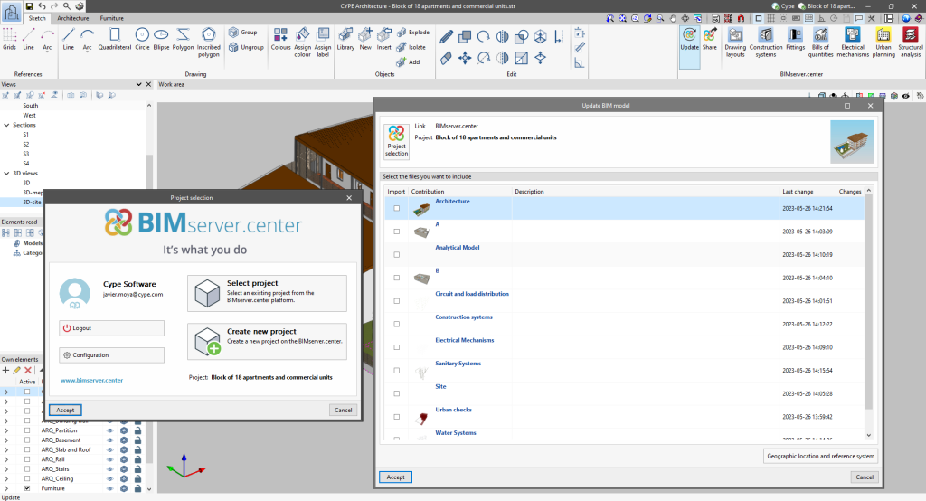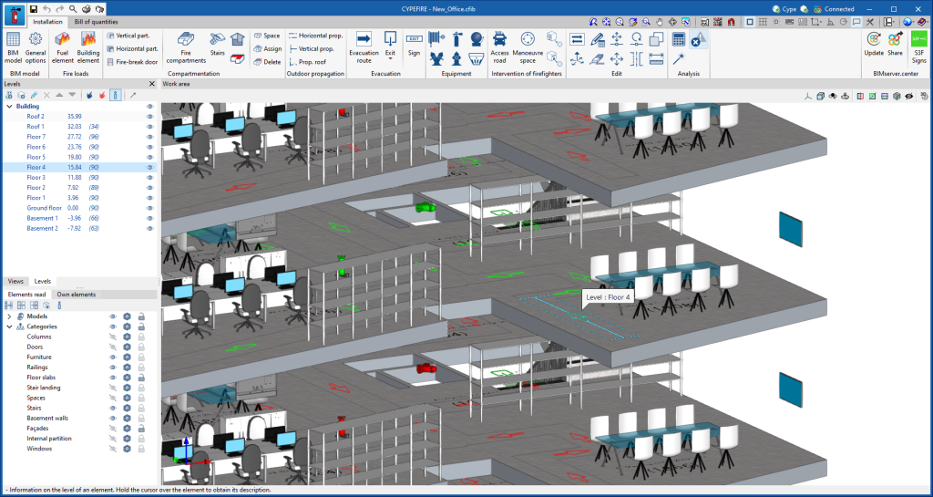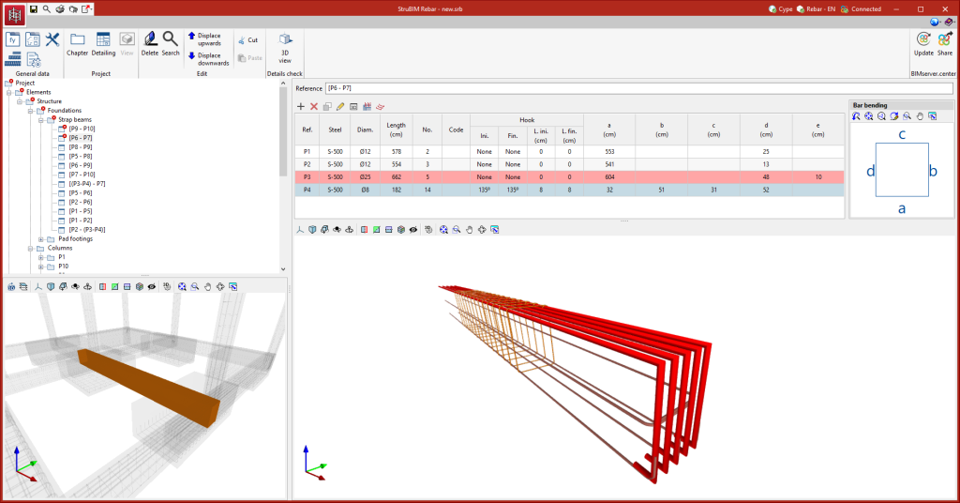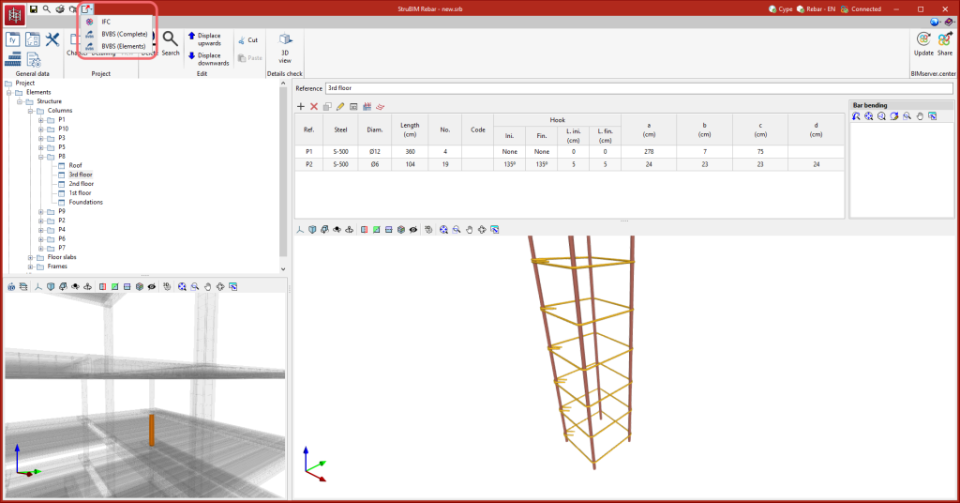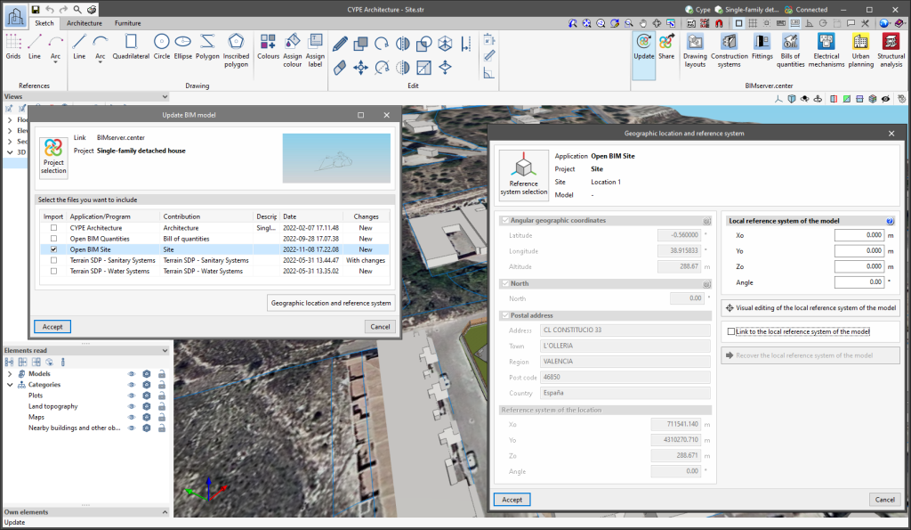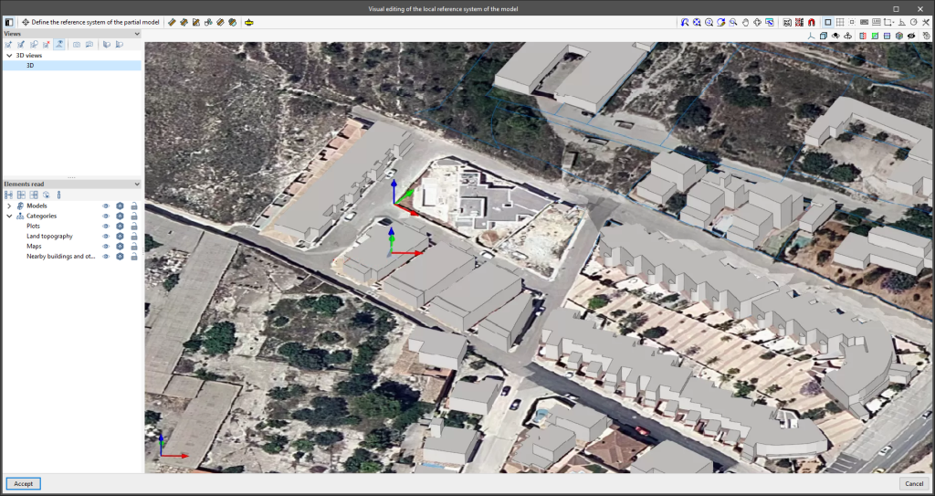The status information bar of the BIMserver.center project is located at the top right of the window of the programs included in the Open BIM workflow. This bar has been available in the applications since version 2022.e and shows a warning icon when there is a problem with the connection to the project, as well as other things. Now, in version 2024.b, users can obtain more information about the warning by hovering the mouse cursor over the icon.
Update history
- Solutions
- StruBIM Rebar
- Update history
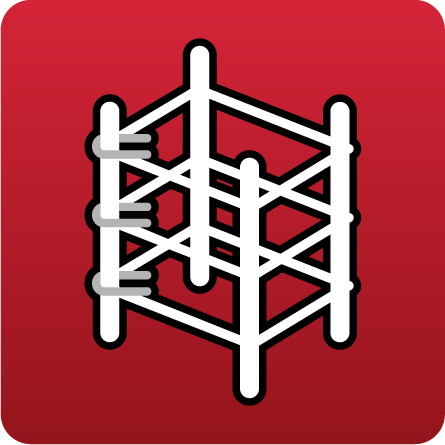
StruBIM Rebar
As of version 2024.b, users can create projects associated with a "BIMserver.center Corporate" account from all CYPE applications included in the Open BIM workflow. To do this, the "Owner" field has been added to the window for creating a new project. This is a drop-down menu that includes, as one of the available options, the logged-in BIMserver.center user name along with the "BIMserver.center Corporate" accounts to which it has access. When selecting the user name as the owner, the project will be associated with this personal account, as was the case in previous versions. On the other hand, if a BIMserver.center Corporate account is selected, the project will be associated with that account.
The "Clear cache" button has been added to the CYPE applications included in the Open BIM workflow in the "Configuration" dialogue box that opens with the following sequence of commands: Select any of the options in the "BIMserver.center" tool group > "Configuration" option in the dialogue box that appears. When clicking on "Clear cache", the following options are displayed:
- Projects
Deletes projects, contributions and documents downloaded from the platform that are in the "File directory stored in local cache". - Sessions
Deletes the data of any active sessions. This action will require applications to be re-authorised to access BIMserver.center. - Log files
Deletes transaction logging from applications with BIMserver.center.
In previous versions, file paths used by applications were limited to a maximum length of 256 characters. This restriction is not specific to CYPE tools but is set by default in the Windows file system. As of version 2024.b, CYPE applications can bypass the restriction and allow the use of an extended path length for a maximum total path length of 10,000 characters. This eliminates the problems caused by the default limit and allows users to work with long access paths.
This improvement is particularly useful when working on projects with a complex directory structure or with long file names. By allowing longer paths, CYPE applications offer greater flexibility in file organisation.
In StruBIM Rebar version 2024.a, new options for exporting to IFC format have been implemented. In the "Configuration" dialogue box (top toolbar > "General data" > "Configuration") the following options are available:
- Include the description of the bars in BVBS format
An additional parameter with the description of the bar in BVBS format is included for each bar. - Quantities
Additional parameters including length and weight are included for each bar.
The mode of communication between Open BIM applications and the BIMserver.center collaborative work platform has changed. In previous versions, the applications used the "BIMserver.center Sync" tool to upload and download the files of the contributions associated with the project from the platform. This tool was downloaded from the BIMserver.center platform or installed together with the installation of the platform applications if users so desired.
From version 2024.a onwards, applications are now able to work directly with BIMserver.center without an intermediary. That is, without the need for the "BIMserver.center Sync" tool.
This modification will improve the performance and efficiency of Open BIM applications significantly. By removing this dependency, the applications have more autonomy and the waiting times for communication between BIMserver.center Sync and the program have been considerably reduced. The process of downloading contributions has also been optimised, as users no longer need to obtain the entire content of a project from BIMserver.center in order to work, but only the contributions to be read.
The way of authenticating a BIMserver.center user in the applications has also been modified. Now, this process is carried out within the BIMserver.center web platform. To do this, the application with which the user is working will run the user's default browser when the "Login" button is pressed. When the credentials are entered, or after opening the browser if the user is already connected to the platform, an authorisation page will be displayed. This page details the resources the application is requesting access to and two buttons for granting or denying this access.
The authorisation must be carried out for each application. Once access has been granted, it is saved for the next time the program is run and there is no need to perform this process again for that application.
As well as performance improvements, changes have been made to the user interface of the Open BIM applications regarding the connection to BIMserver.center.
- The "Connect to BIMserver.center" window now includes a "Configuration" button. Clicking it launches a menu from which you can edit the "File directory stored in local cache". This is the path where the files that make up the contributions will be downloaded when working with them from the applications. In previous versions, this location could be selected from the BIMserver.center Sync tool.
- The appearance of the "Project selection" window has been modified.
- In the "Select project" list, the "View only my projects" option has been added to show only the projects where the connected BIMserver.center user is the owner. Icons have also been included for the "Type of project" column in order to make it easier to identify them. The detailed data of a project now shows the image of each contribution, the description and the tags.
- The "Review new contributions" and "Review updated contributions" options have been added to the "Create new project" window.
- The list for selecting contributions ("Import BIM models") now includes the images of the contributions and the tags. The name of the contribution will be displayed in blue to indicate that the owner is the logged-in user.
- When sharing a contribution or selecting contributions during the process of linking to a BIMserver.center project, a progress window will appear during the upload or download process.
To work in BIMserver.center with versions of Open BIM applications prior to 2024.a, users must continue to use the BIMserver.center Sync tool. This is still available for download from the platform and was included in the installation packages of the CYPE Open BIM applications prior to 2024.a.
In StruBIM Rebar 2023.g, the organisation of elements by phase has been implemented, allowing users to export to IFC format by phase. This option generates an IFC file for each of the defined phases, containing the elements assigned to that phase.
When elements are imported from CYPECAD, a phase is generated for each floor and each element is assigned the equivalent phase to the CYPECAD floor to which it belongs.
From the "Phases" tool in the "General data" menu of StruBIM Rebar the project phases can be managed.
Up until version 2024.a, the work environment consisted of a tree of chapters containing the different detailing of the structural elements of the project. As of version 2024.a, this work environment is located in the "Elements" tab.
Version 2024.a includes a new tab in the work environment. This new tab, "Model", contains the work area in the central part and a sidebar where the views and the elements read from the BIM model can be managed.
The following tools can be found in the "Model" tab of the "Edit" menu:
- Edit
Edits the detailing of an element. - Delete
Deletes the detailing of a selection of elements. - Assign phase
Assigns a phase to a selection of elements.
As of version 2023.g, applications with a 3D work environment can include a new feature that allows users to associate the elements of their model with levels (the programs that have this utility in version 2023.g are listed at the end of this new feature). The levels can correspond to the floors of a building or any other reference plan required for the model.
The level management menu is included in the applications by means of a dockable window. In this panel, there is a drop-down list with the buildings and levels defined in the model, as well as the available options (create, edit, delete, assign, etc.).
The options in the "Levels" window allow new buildings and levels to be entered in the model. Levels must be defined within a building. Next to each level, we can see its elevation and, shown in brackets, the number of associated model components. Their visibility in the work area can also be activated or deactivated.
Using the "Assign elements to a level" option, we can select components of the model from the work area and associate them with the level selected in the list. The "Unassign elements to a level" option allows the reverse operation to be carried out. To help users when using these tools, the elements that belong to the selected level will be shown in green and those that belong to another level will be shown in red. The "Information on the level of an element" option is also available, with which it is possible to inspect an object from the work area and obtain its current level. Finally, the "Automatic level assignment" option associates the components of the model to the defined levels automatically. To do this, the geometry of the element is analysed and the level immediately below it is searched for.
When linking to a BIM project, the application can read the buildings and levels of the contributions. These will be listed in the "Levels" window in blue and we can assign model components to them. To avoid congruence issues between contributions, buildings and levels that have been read from the BIM project cannot be edited.
The levels are exported in IFC format via the "IfcBuildingStorey" entity. As this is an entity included in the standard, applications from other manufacturers that work with IFC files can read the levels and their relationship with the components of the model.
In this 2023.g version, the level management window has been included in the following applications:
- CYPEFIRE
- CYPEFIRE Hydraulic Systems
- CYPEHVAC
- CYPELEC Distribution
- CYPELEC Electrical Mechanisms
- CYPELEC PV Systems
- CYPEPLUMBING Water Systems
- Open BIM Analytical Model
- CYPE Lightning
- StruBIM Rebar
In version 2023.e, exporting from StruBIM Rebar to IFC format has been made a paid module of the program. Up until this update, the option to export to IFC was located in the BIMserver.center export panel. As of version 2023.e, users will also be able to export to IFC and BVBS from the "Export" button in the top options bar.
Also, in version 2023.e, in the IFC file generated with the "Share" option in the "BIMserver.center" tool group, the text in BVBS format corresponding to its description is included for each reinforcing bar. This makes it possible to have precise information on each of the reinforcing bars in order for them to be manufactured.
Since version 2022.a, the applications integrated within the Open BIM workflow via the BIMserver.center platform include a tool for managing project reference systems. This option is available from the configuration window that appears when linking or updating a BIMserver.center project via the "Geographic location and reference system" option. As of version 2023.d, the applications now allow users to run a graphical environment where they can visually define a reference system for their model. To do this, the "Geographic location and reference system" window now contains the "Visual editing of the local reference system of the model" option.
From the "Visual editing of the local reference system of the model" window, the origin and orientation of the reference system of the model can be indicated in the workspace with the "Define the reference system of the partial model" tool. Both the axes of the reference system of the model, which we have just entered and the axes of the reference system of the site can be viewed in the workspace. The latter appears with a "Site" tag.
To make it easier to define the reference system, the 3D models corresponding to the BIMserver.center project contributions selected during the linking process are displayed. The management of the visibility and object snaps of these models is carried out from the "Elements read" menu in the left sidebar of the window. The "Views" menu can also be found in the same options bar, from which different types of 2D and 3D views of the model can be generated. These tools can already be found in several CYPE applications. For more information on how they work, please refer to the User’s Manual for the 3D work environment tools available in CYPE applications.
Apart from 3D models, 2D drawings or plans can also be imported from CAD files (".dxf", ".dwg", ".dwf") or images (".jpeg", ".jpg", ".bmp", ".png", ".wmf", ".emf", ".pcx"). These files and object snaps are managed through the "DXF-DWG Template" and "Template object snaps" options accordingly.
Once the editing is complete, the coordinates and orientation of the reference system of the model with respect to the reference system of the site are moved to the corresponding fields in the "Geographic location and reference system" window.

