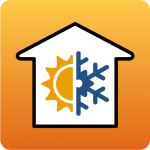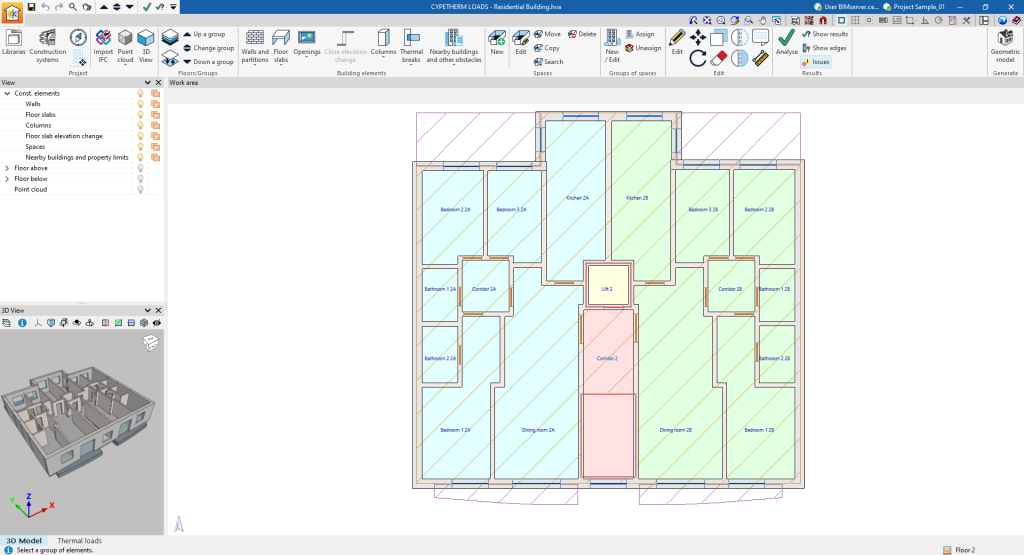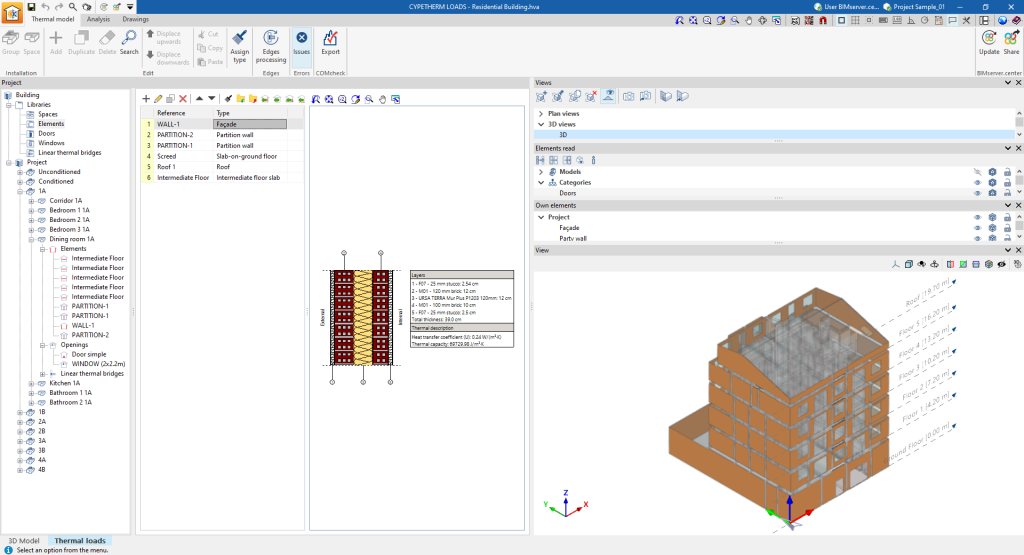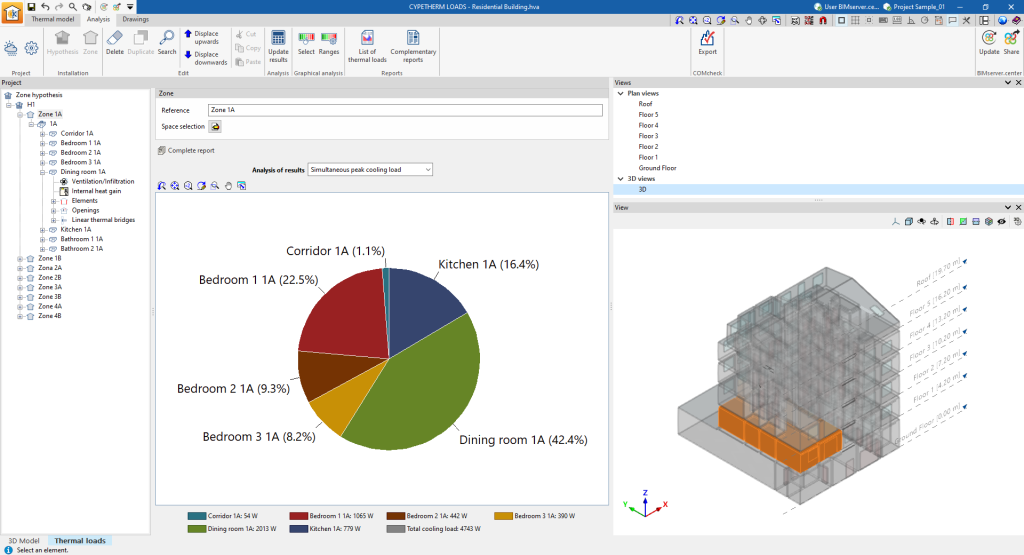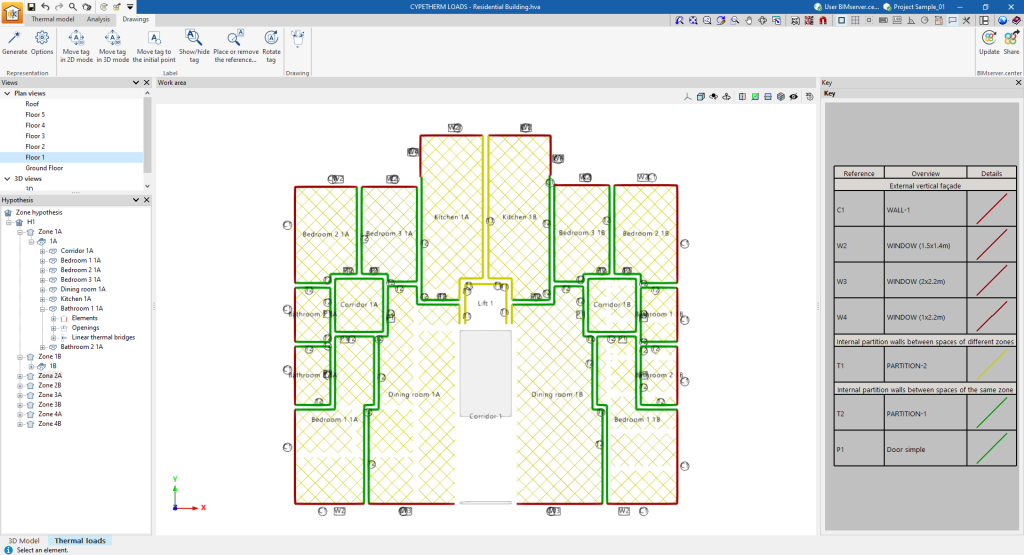Work environment
The CYPETHERM LOADS interface presents two tabs at the bottom of the main window with different working environments: "3D model" and "Thermal loads".
"3D model" tab
The "3D Model" tab contains the tools for designing the geometric or architectural model of the building. Construction systems can also be defined.
This tab contains features equivalent to the independent program IFC Builder. More information can be found on its detailed information page.
"Thermal loads" tab
The "Thermal loads" tab contains the tools to adjust the thermal model of the building, perform the thermal load analysis, and obtain its results.
This tab is in turn organised into three other tabs located at the top of the main window:
- "Thermal model" tab
Checks and completes the thermal model of the building to be used in the analysis. The information in this tab can be obtained through an import of BIM models from BIMserver.center or generated from the information entered in the "3D model" tab.
- "Analysis" tab
Analyses thermal loads and checks the results obtained through different reports and graphs.

