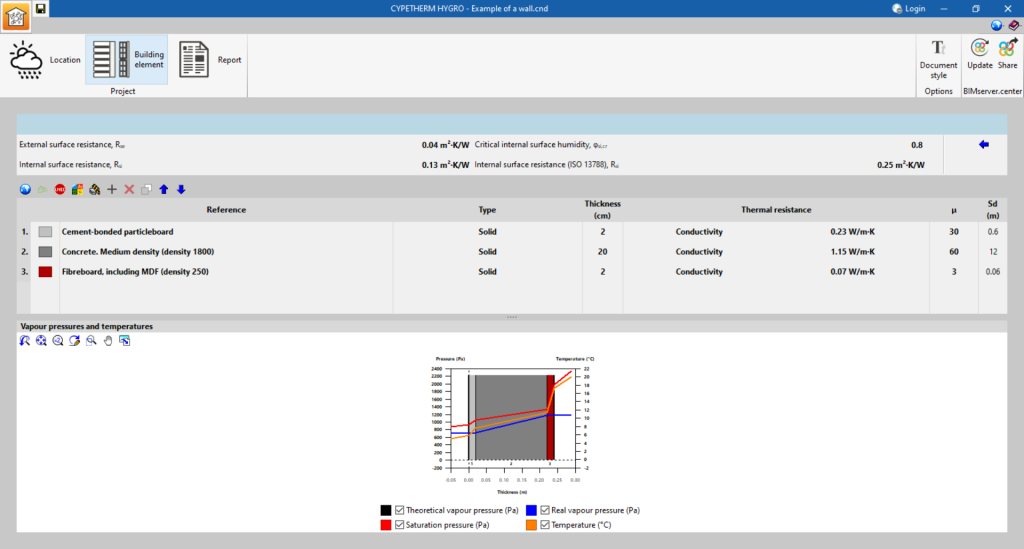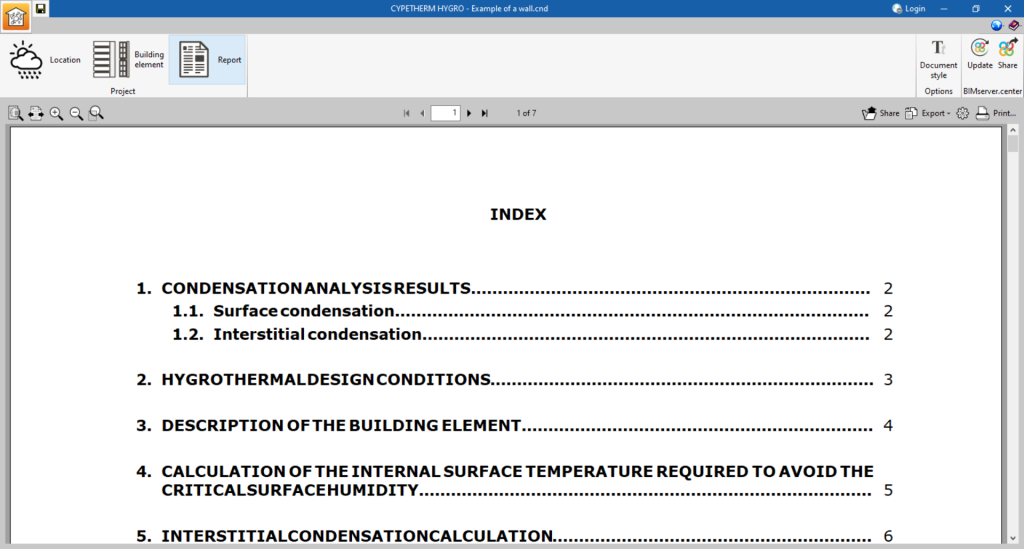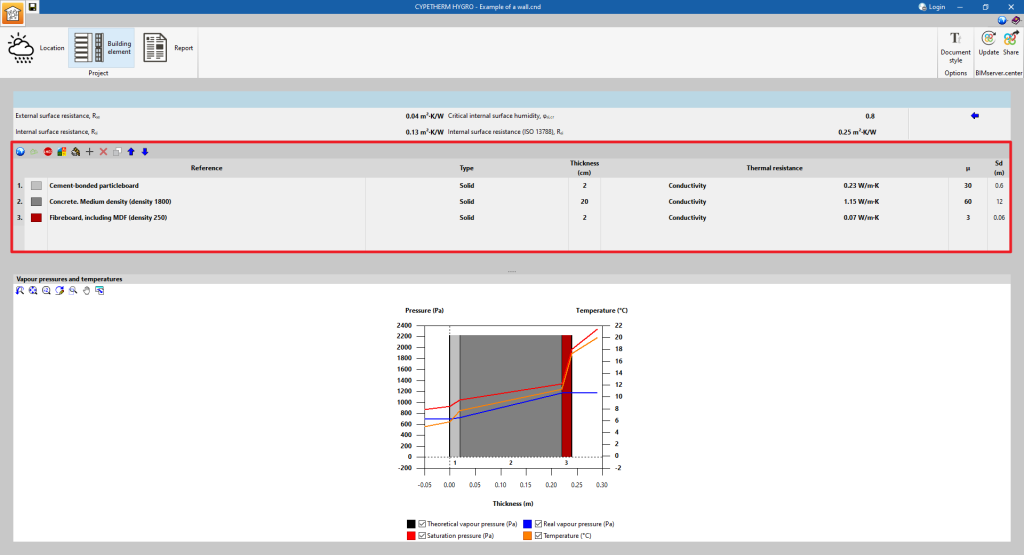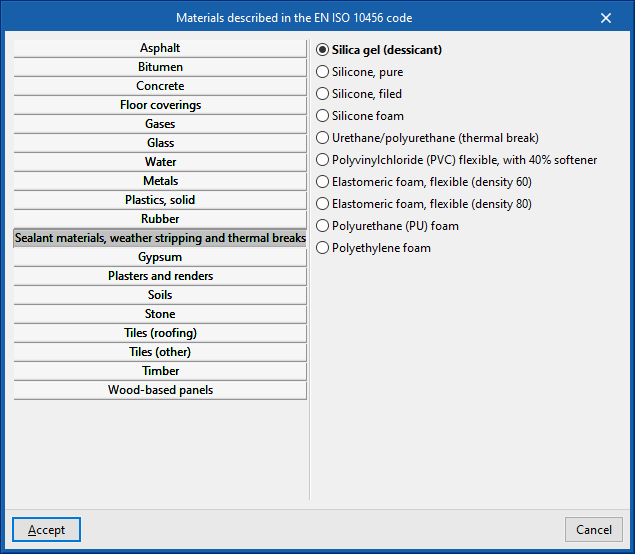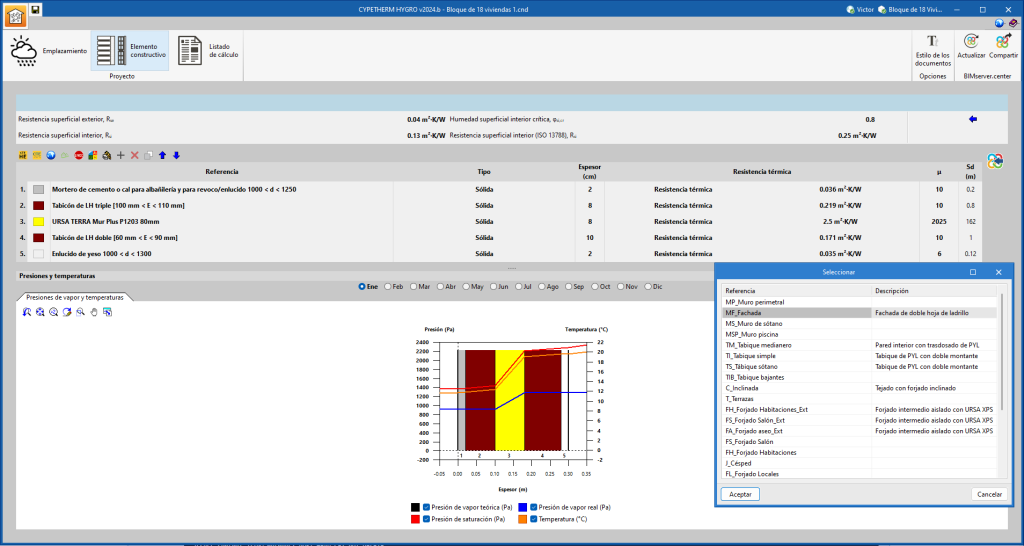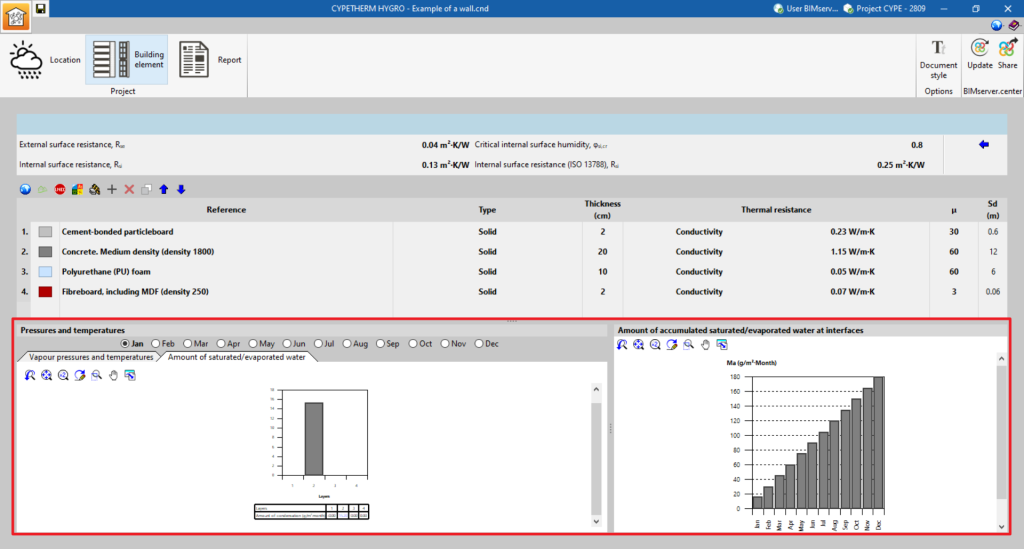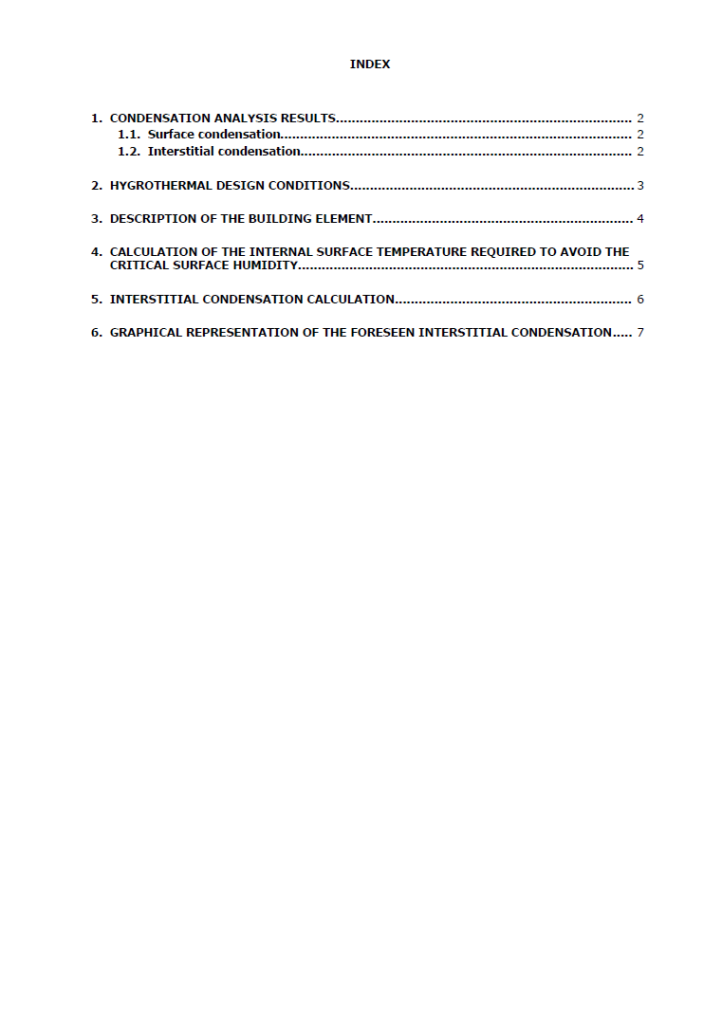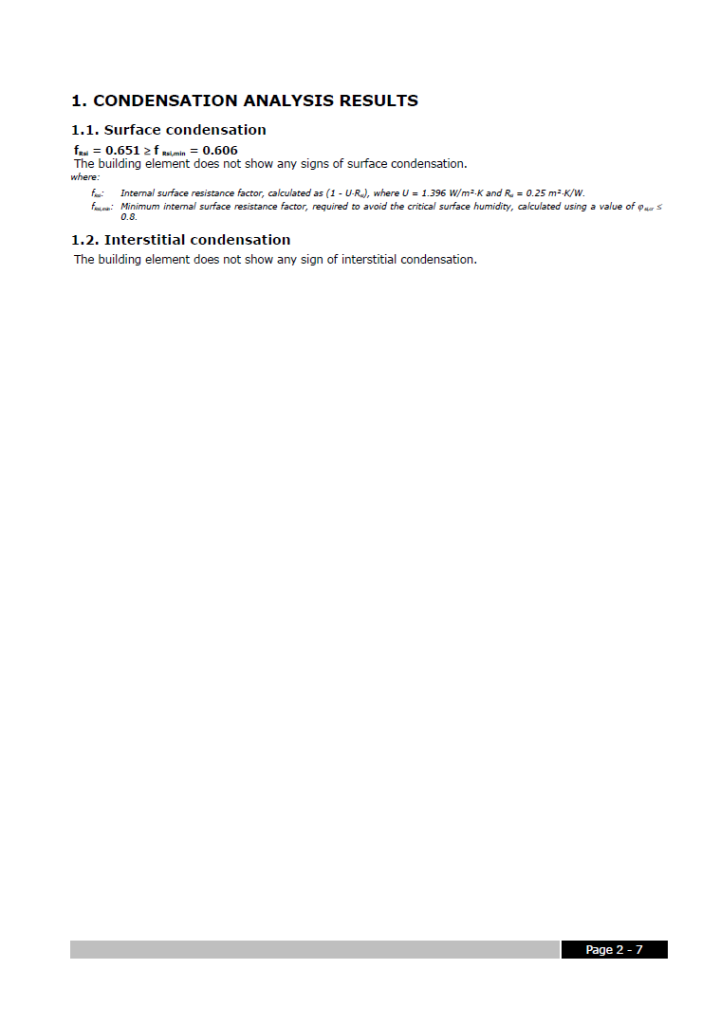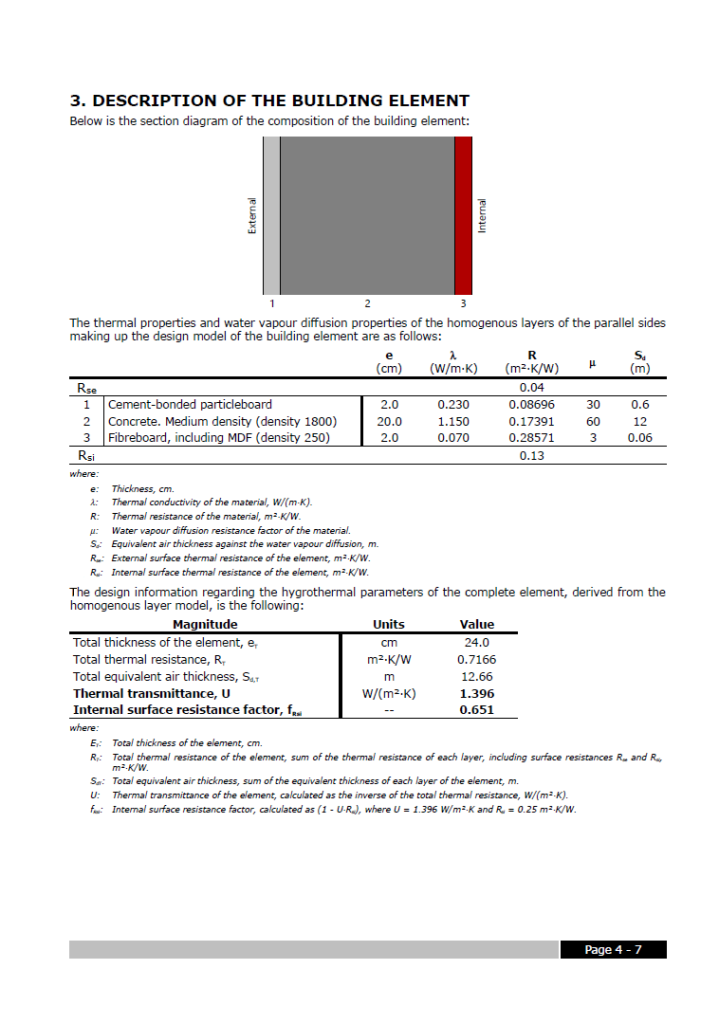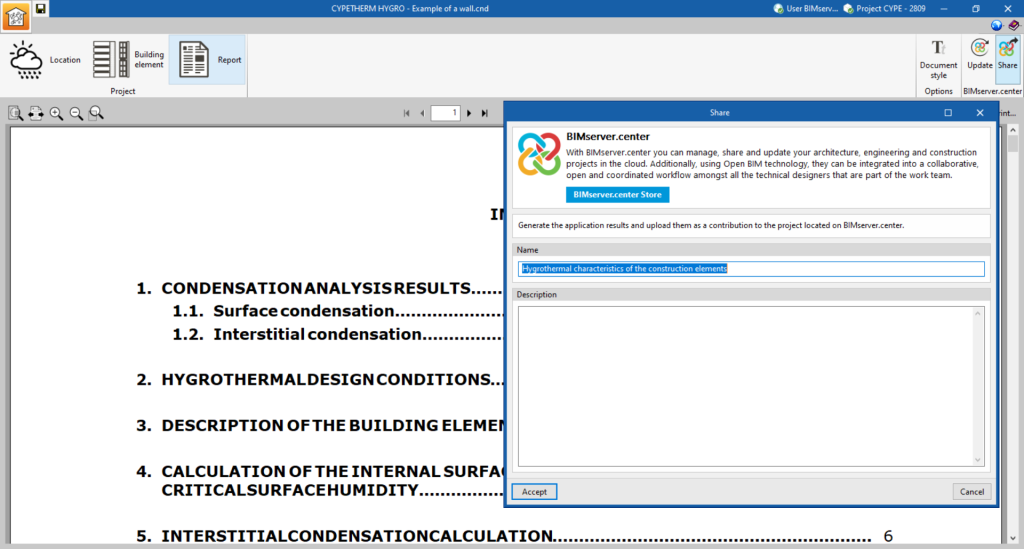Introduction
CYPETHERM HYGRO is a program designed to check for surface and interstitial condensation in building elements.
To do this, the application calculates the interior surface resistance factor by considering the critical surface humidity and analyses the vapour pressures and temperatures at the interfaces between the layers of the building elements, based on the hygrothermal behaviour of the materials and building products, and following the calculation methodology of ISO 13788:2012.
The calculation of the thermal transmittance is carried out in accordance with ISO 6946.
Workflows supported by the program
CYPETHERM HYGRO allows the construction solutions contained in the project to be read from BIMserver.center. These solutions can now be defined and shared in the project using CYPE Construction Systems.
Work environment
The CYPETHERM HYGRO work environment has three sections in the top left-hand corner: "Location", "Building element" and "Report":

In each of these sections, the interface allows the following parameters to be defined:
Location
This section is used to define the indoor and outdoor climatic conditions for a monthly or yearly calculation. It also shows a psychrometric diagram indicating the defined temperature and humidity points.
Building element
Here, the layers of the element to be analysed are defined. The program simultaneously displays a graph of pressures and temperatures with the defined conditions, as well as a graph of the amount of saturated and evaporated water, if there is interstitial condensation.
Defining the building element
From the "Building element" section of the program's general interface, the model of the building element to be analysed can be defined by entering the different layers it is made of. In this interface, users can modify the order of the material layers or their properties to reduce or avoid the appearance of condensation and consult the results immediately on the screen.

Surface resistance and critical internal surface humidity
The following data is displayed at the top:
- External surface resistance, Rse (m2·K/W)
- Internal surface resistance, Rse (m2·K/W)
- Critical internal surface humidity, φsi,cr
- Internal surface resistance (ISO 13788), Rsi (m2·K/W)
Importing data according to the element arrangement
The above data can be imported automatically depending on the element arrangement, which can be the following:
- Vertical
- Horizontal, with ascending flow
- Horizontal, with descending flow
Furthermore, by ticking the corresponding box, users can indicate whether "It is an internal partition in contact with an unoccupied space".
The critical internal surface humidity for the surface condensation calculation can be defined manually or one of the following options can be selected:
- Designed to prevent mildew from forming
- Design to prevent corrosion
Material layers
In the central table, the different layers of materials that make up the element are entered, specifying the following data:
- Colour
- Reference
- Type (solid/air cavity/vapour barrier)
- Thickness (cm)
- Thermal resistance, defined by its "Thermal Resistance" (m2-K/W) or by its "Conductivity" (W/m-K)
- Water vapour diffusion resistance factor, µ
- Equivalent air thickness, Sd (m)
Libraries and material catalogues
All this data can be imported using the various libraries and material catalogues available.
- EN ISO 10456:2012
- Materials from the HULC library (Spain)
- Materials from the LIDER library (Spain)
- BINAYATE (Morocco)
- LNEC (Portugal)
- RT 2012 (France)
- UNI 10351 (Italy)
Importing construction systems defined in the BIMserver.center project
To generate the material layers, users can also import the "Construction systems defined in the project". To do this, the corresponding button on the right-hand side of the screen is used. When clicking on this option, a list of all available construction systems from the project input is displayed. Once the element has been selected, the material layers and their properties are automatically added.
Vapour pressures and temperatures
When defining layers, the "Vapour pressures and temperatures" graph for the different calculation periods is displayed at the bottom. The calculation of interstitial condensation includes the generation of the following graphs:
- Theoretical vapour pressure (Pa)
- Saturation pressure (Pa)
- Real vapour pressure (Pa)
- Temperature (ºC)
Saturated/evaporated water graphs
If there is interstitial condensation, the program displays a graph of the "Amount of saturated/evaporated water" (g/m2-month) for each layer and analysis period. Further to the right, in the case of a calculation with monthly values, the "Amount of accumulated saturated/evaporated water at interphases" is displayed month by month.
Results output
Report
From the "Report" section, users can print or export a report in various formats (text, HTML, PDF, RTF, DOCX) detailing the following information:

- Condensation analysis results
- Surface condensation
- Interstitial condensation
- Hygrothermal design conditions
- Description of the building element
- Calculation of the internal surface temperature required to avoid the critical surface humidity
- Interstitial condensation calculation
- Graphical representation of the foreseen interstitial condensation
Integration into the BIMserver.center platform
Many of CYPE's programs are connected to the BIMserver.center platform and allow collaborative work to be carried out via the exchange of files in formats based on open standards.
Please note that, to work on BIMserver.center, users can register on the platform free of charge and create a profile.
When accessing a program connected to the platform, the program connects to a project in BIMserver.center. This way, the files of the projects that have been developed collaboratively in BIMserver.center are kept up to date.

Licenses and related modules
CYPE programs are activated via electronic licenses which may contain one or more modules. The list of modules compatible with each program may vary depending on the product purchased and the type of license.
To consult the list of modules compatible with this program, go to "CYPE program modules".
Please note that the list of modules available in the license will depend on the product purchased.



