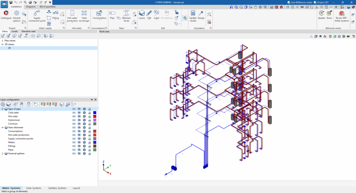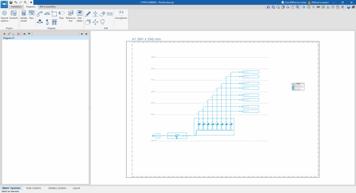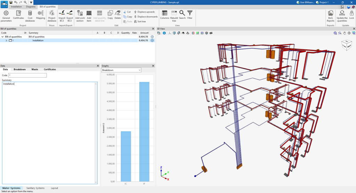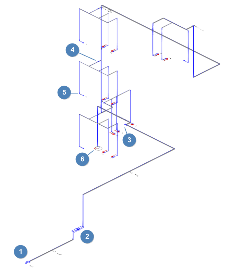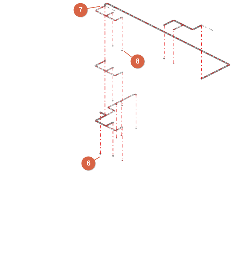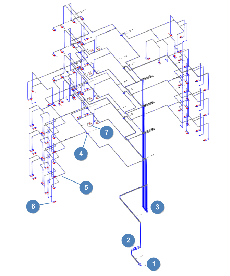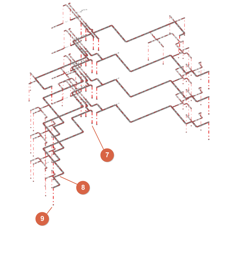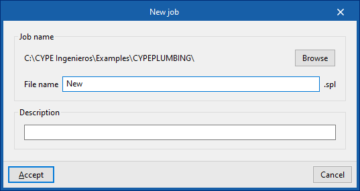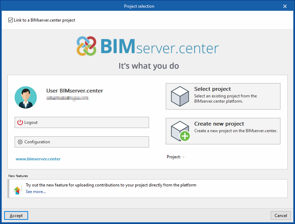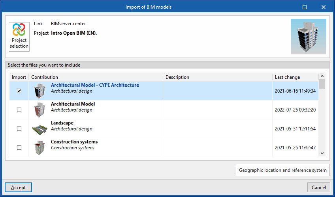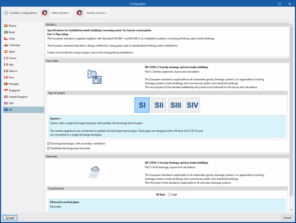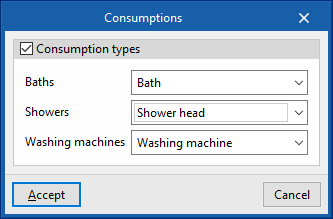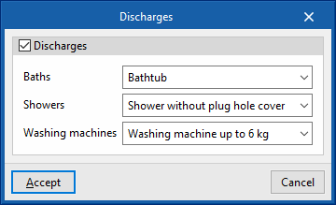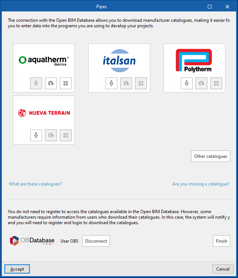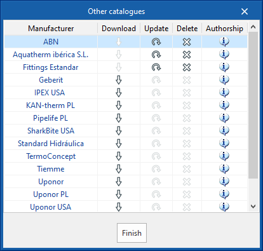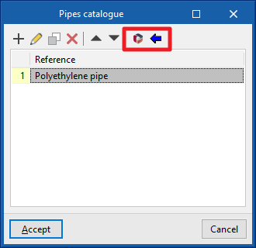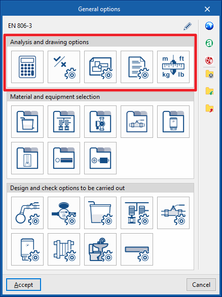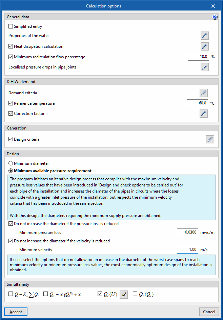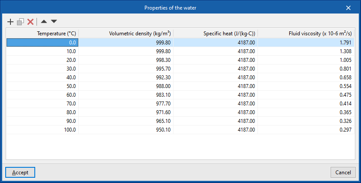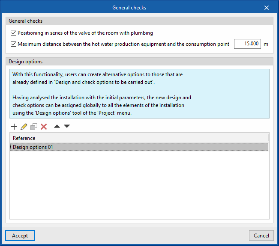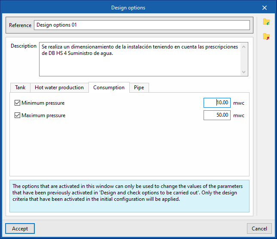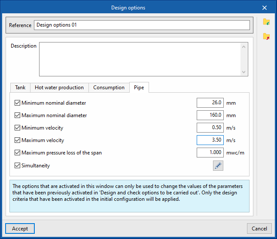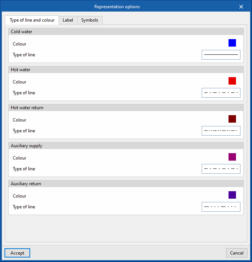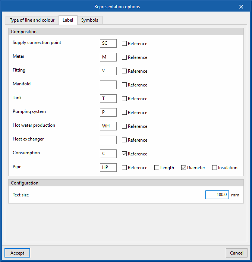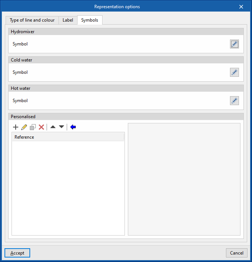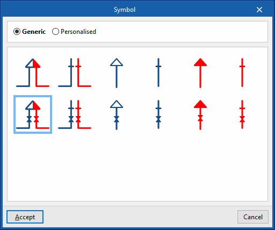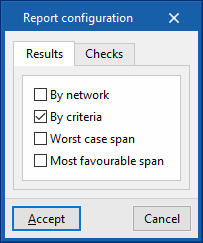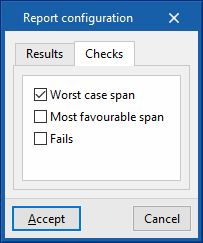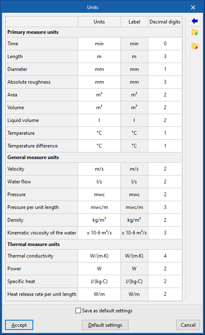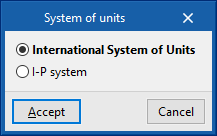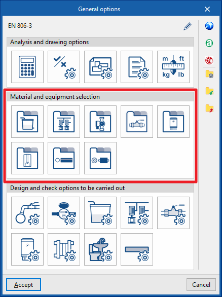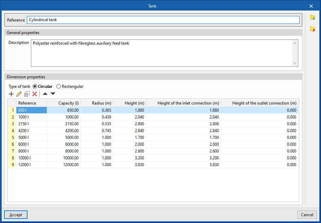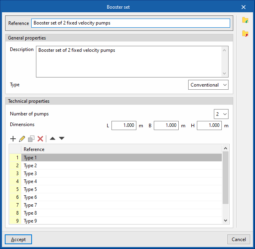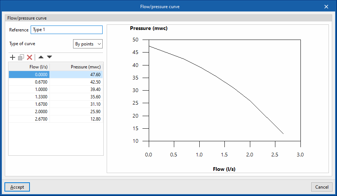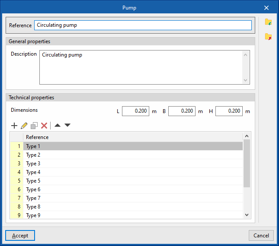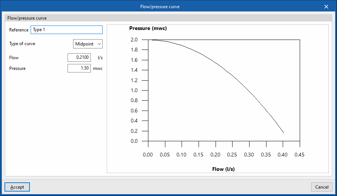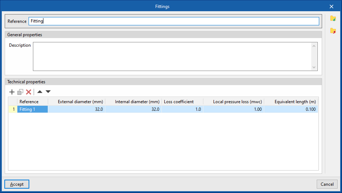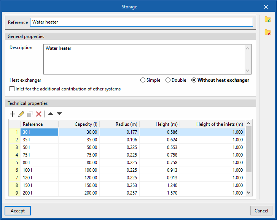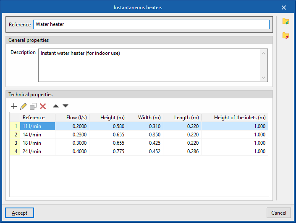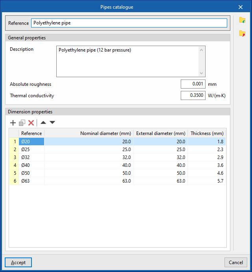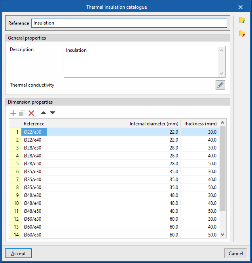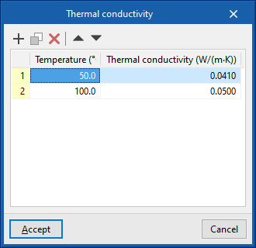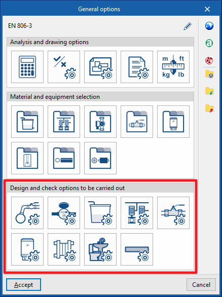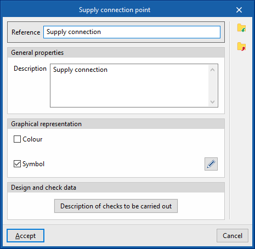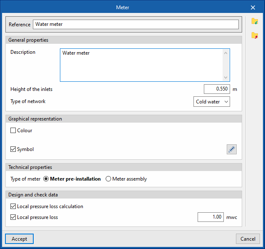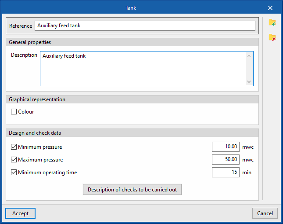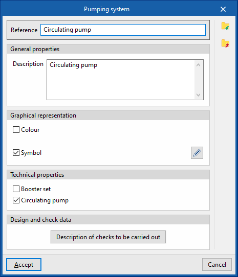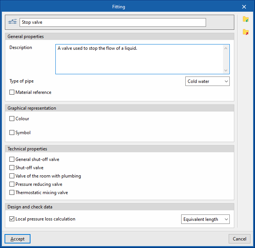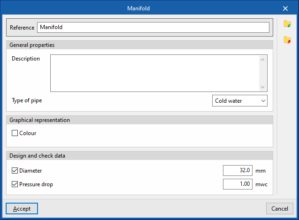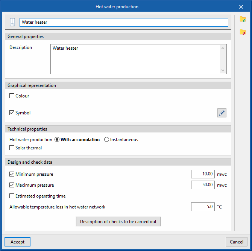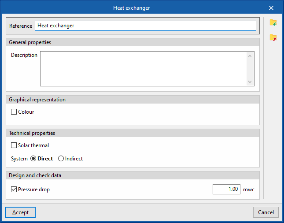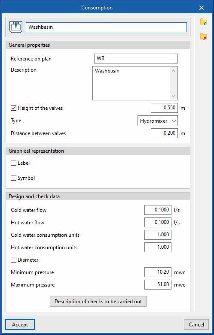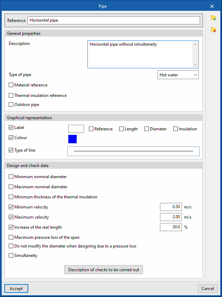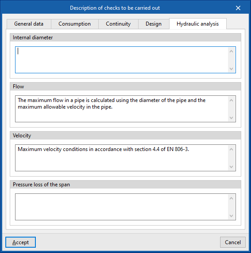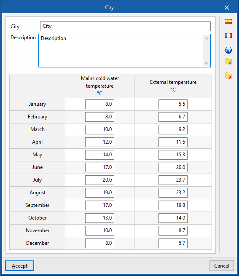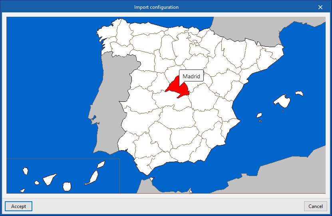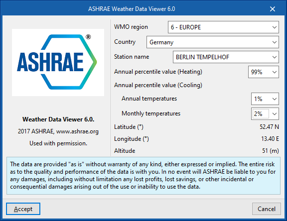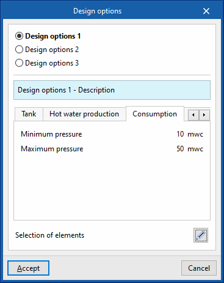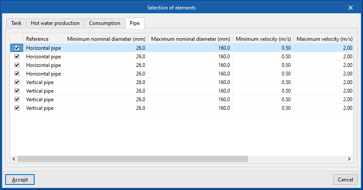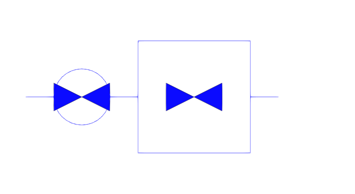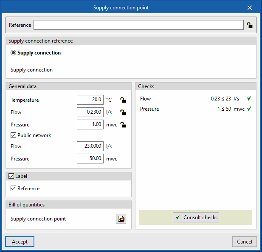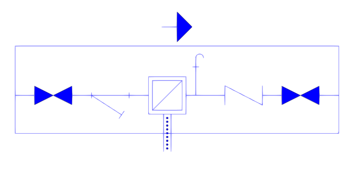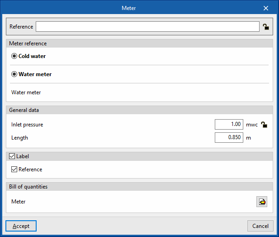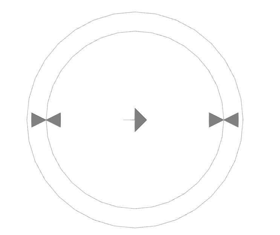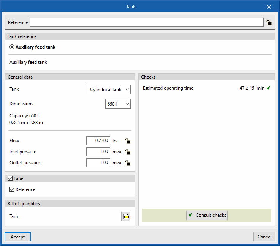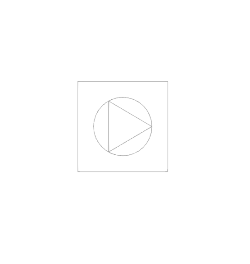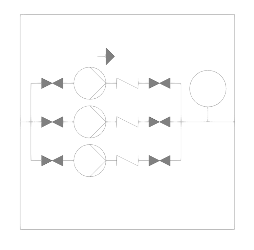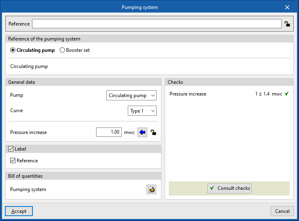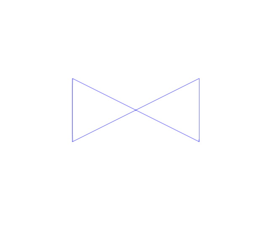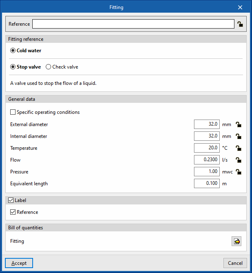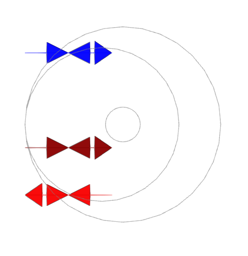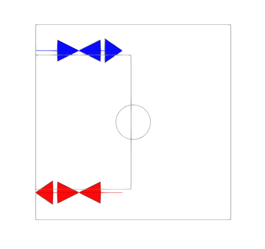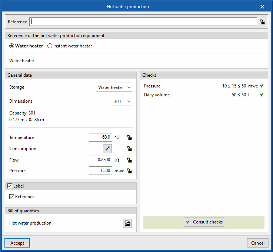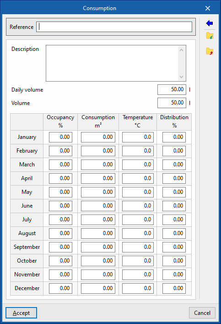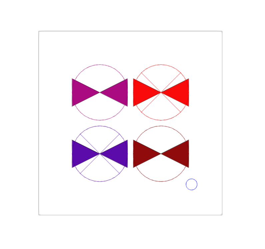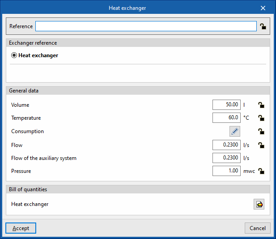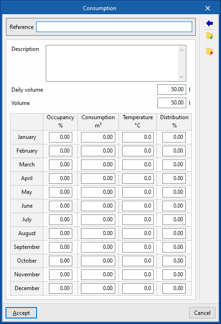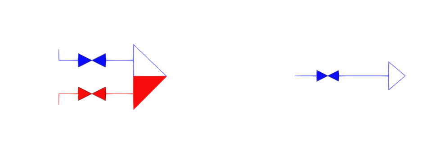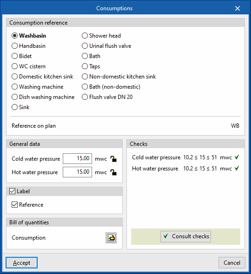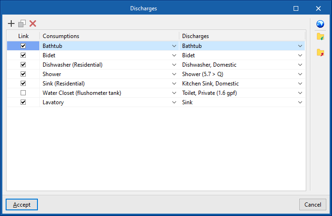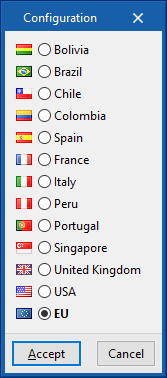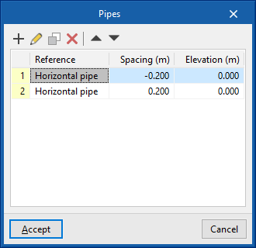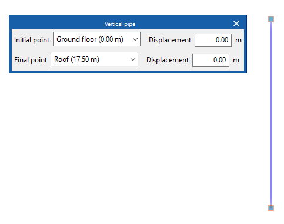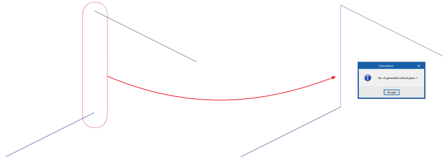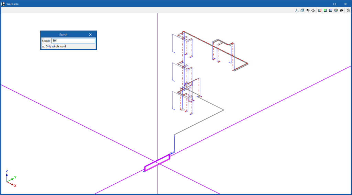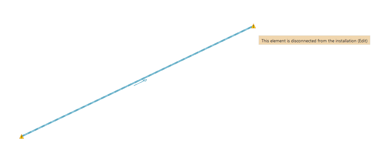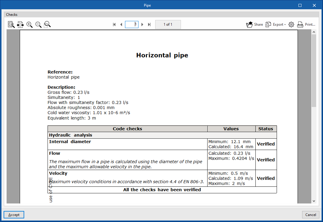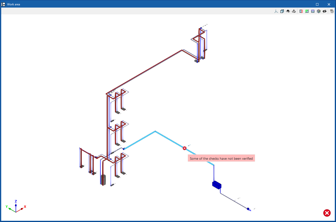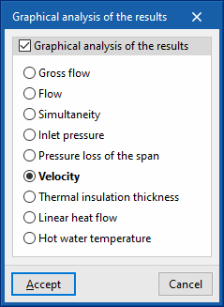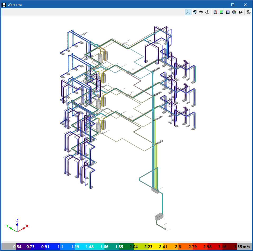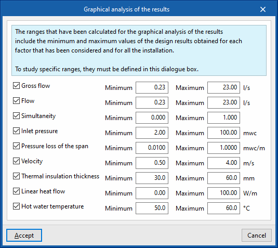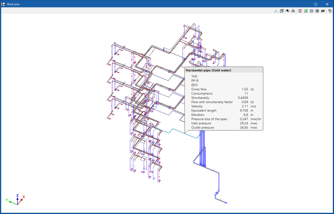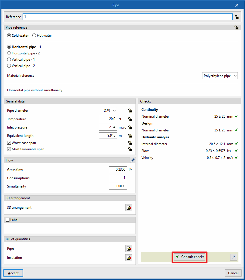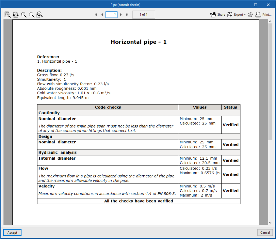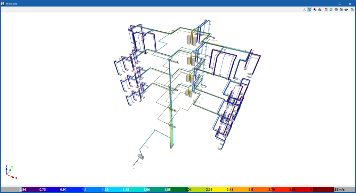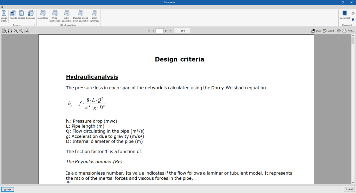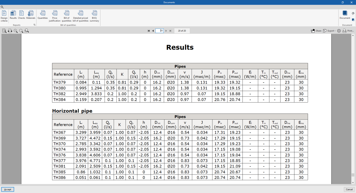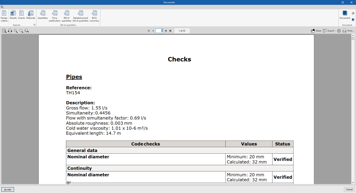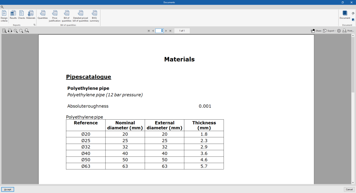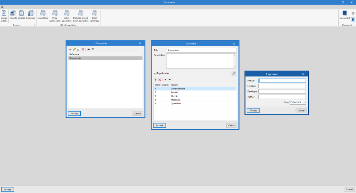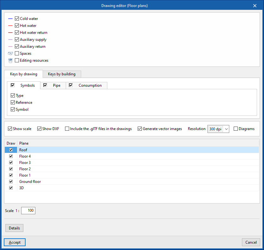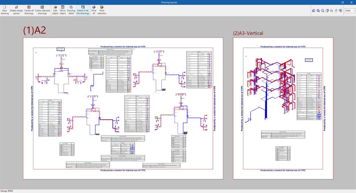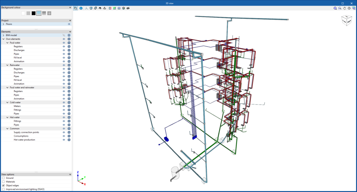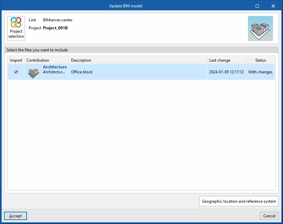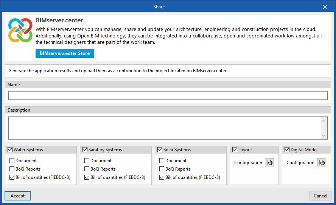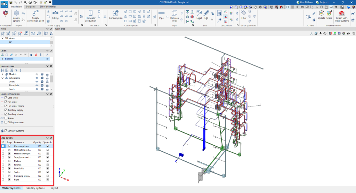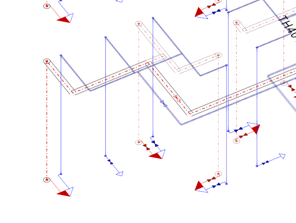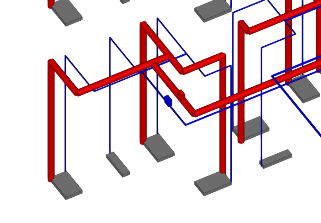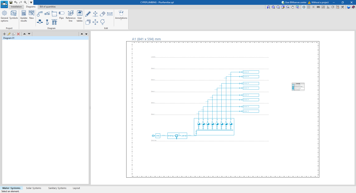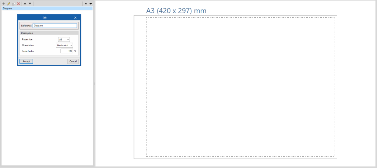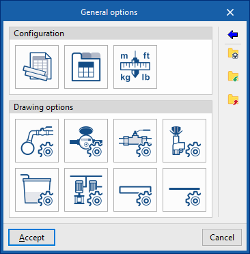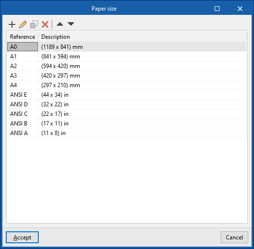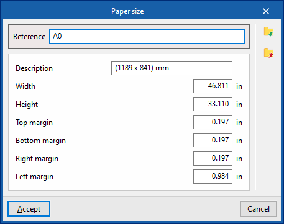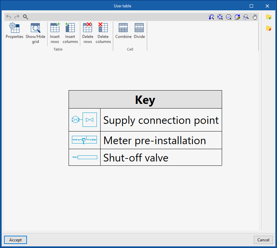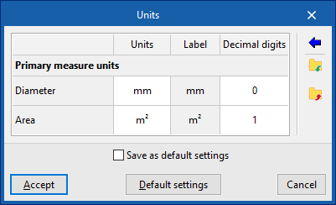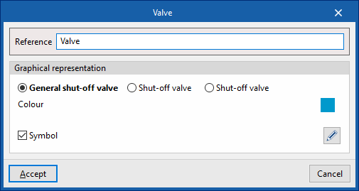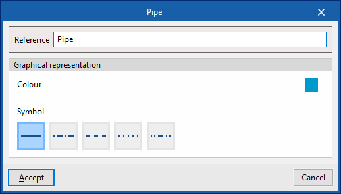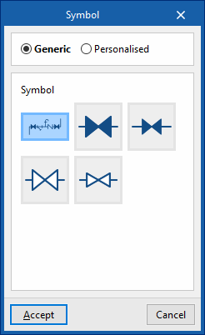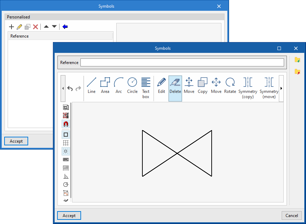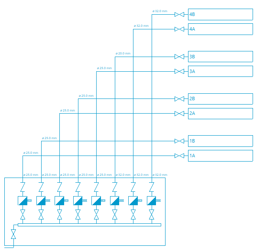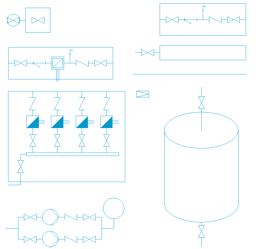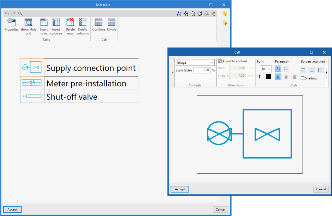"Water Systems" tab
Work environment of the "Water Systems" tab
The interface of the "Water Systems" tab of the CYPEPLUMBING program has three tabs at the top with different work environments: "Installation", "Diagrams" and "Bill of quantities". These environments are similar to those in other CYPE tools and have a system of dockable windows that can be customised to adapt the workspace to the project's needs.
"Installation" tab
The "Installation" tab contains a work environment that is used to design the water supply system, both in a 3D view and in any type of 2D view (such as floor plans and elevations). This way, the elements in the system can be entered using the most appropriate view at any given time.
This tab displays the following:
- A top toolbar containing the tools for managing the catalogues and project options; entering and editing the elements of the water supply system (supply connection points, meters, tanks, pumping systems, fittings, collectors, hot water production equipment, heat exchangers and pipes); and analysing, checking and designing the system.
- The work area, on the right-hand side of the screen, where the aforementioned elements are entered, edited and displayed.
- On the left-hand side, several panels with tools for defining the views and levels of the project, managing the visibility of the elements read and configuring the layers and snapping options.
"Diagrams" tab
The "Diagrams" tab contains a work environment that is used to generate diagrams of the water supply system and to create them on sheets in the desired formats.
This tab displays the following:
- The top toolbar contains the tools for generating the water supply system diagrams; entering and editing the elements that make up the diagrams; and adjusting and configuring the general options and symbols.
- The workspace, on the right-hand side of the screen, where the system diagrams are entered, edited and displayed.
- On the left-hand side, a navigation panel between the different diagrams created, which are made up of sheets of editable format and scale.
"Bill of quantities" tab
On the other hand, the "Bill of quantities" tab is used to manage the quantities and bill of quantities of the water supply systems, and displays the following:
- A top toolbar containing the tools for creating and editing the bill of quantities as well as those for managing and creating lists.
- A graphic window with its own toolbar, located on the right-hand side, where the different elements in the job can be viewed.
- A specific area for structuring the bill of quantities, on the left-hand side.
Examples of water supply system diagrams
Below are several diagrams of water supply systems that can be developed in the program, indicating the layout of the elements and the options that allow them to be entered into the model:
System with a single user
- Supply connection point ("Supply connection point" option).
- Meter pre-installation ("Meter" option).
- Shut-off valve ("Fitting" option).
- Cold water valve of the room with plumbing ("Fitting" option).
- Cold water consumption ("Consumption" option).
- Electric water heater ("Hot water production" option).
- Hot water valve of the room with plumbing ("Fitting" option).
- Hot water consumption ("Consumption" option).
System with more than one user with individual hot water production
- Supply connection point ("Supply connection point" option).
- Meter pre-installation ("Meter" option).
- Meter assembly ("Fitting" option).
- Main water shut-off valve ("Fitting" option).
- Cold water valve of the room with plumbing ("Fitting" option).
- Cold water consumption ("Consumption" option).
- Electric water heater ("Hot water production" option).
- Hot water valve of the room with plumbing ("Fitting" option).
- Hot water consumption ("Consumption" option).
Creating a new job, linking to a project and importing data
When starting the application and clicking on "New", it offers users the chance to create a "New job", which can then be integrated into an existing project in BIMserver.center.
This is selected in the "Project selection" window. On the left-hand side, the user can log in with their BIMserver.center account.
Users can also "Create a new project". In this case, the created project will be visible from BIMserver.center from that moment on.
There is also the option of starting the project without being linked to the BIMserver.center platform. To do this, simply uncheck the box at the top left, "Link to a BIMserver.center project".
Once the new job has been created, the program interface is accessed, which includes a graphic window showing the model or models that have been imported.
At any time during the project, files can be shared or imported via the "BIMserver.center" group at the top right-hand side of the screen.
Importing BIM models
When creating a new job and selecting a project hosted on the BIMserver.center platform from "Select project", the "Import BIM models" window appears, which shows the files contained in that project in IFC format.
The application allows users to include one or more of the existing models in the project. To do this, the "Import" box is checked and accepted.
When accessing the interface, the graphic window will display the imported models. In addition, if they contain this information, it will create the views, levels and floor plans necessary for developing the system model.
Importing configuration
Further on, the program opens the "Configuration" window, which allows the following:
- In the central part, users can select the configuration and the applicable codes from those available for different countries and regions. The selection is made for both the water supply system, developed in the "Water Systems" tab, and the water evacuation system, developed in the "Sanitary Systems" tab.
- The configuration provided by different manufacturers can also be imported via the "Available configurations" menu at the top left.
- Finally, the "Water Systems" and "Sanitary Systems" menus at the top allow the download and management of catalogues of different elements of the water supply and drainage systems.
If this window is closed or cancelled, the program will create the job without importing any settings.
If users wish to subsequently load the configuration or customise it, or manage the job catalogues, they can use the "General options" and "Catalogues" tools in the top toolbar of the "Installation" tab, available in the "Water Systems" and "Sanitary Systems" tabs, respectively.
| Note: |
|---|
| The following link can be consulted for the codes implemented in the program. |
Generating consumptions and discharges from sanitary equipment
If the BIM model contains information on the sanitary appliances, when creating a new job, the program offers to associate them with the consumption and discharge types defined in the configuration of the building. This automatically generates the consumption and discharge points and arranges them in the model space.
| Note: |
|---|
| The following link can be consulted to learn about entering sanitary equipment and other elements in CYPE Architecture. |
Managing manufacturers' catalogues
In the "Catalogues" group of the main toolbar of the "Installation" tab, either in the "Water Systems" tab or in the "Sanitary Systems" tab, there are tools for managing manufacturers' catalogues in the water supply or water evacuation system, respectively:


Catalogues
Downloads manufacturers' catalogues using the Open BIM Database connection, making it easier to enter data into the program for the project development.
Clicking on this option opens a menu where the desired element can be selected. When doing this, a window opens with the available manufacturer's catalogues for that element.
Download catalogues
The following options are shown for each manufacturer:
- Download
Download the manufacturer's catalogue. The products in the catalogue will be available in the project. - Update
Updates the selected manufacturer's catalogue to the latest version, deleting the version downloaded in the project. - Delete
Deletes the selected manufacturer's catalogue. The products in the catalogue will no longer be available in the project.
Connection to Open BIM Database
At the bottom of this dialogue box, the program allows users to log in with their Open BIM Database account and password.
Importing catalogue data
The manufacturers' catalogues downloaded in the project are available when creating materials and equipment for the elements in the system from the different options in the “Material and equipment selection” section of the “General options”, using the “Available manufacturers” button located at the top right of each table.
From here, catalogues can also be downloaded, using the "Catalogues" button next to the one above.
Setting the analysis and drawing options for the water supply system
In the "Installation" tab of the "Water Systems" tab, in the "General Options" of the "Project" group in the main toolbar, the "Analysis and drawing options" of the water supply system can be configured:

- Calculation options
- General checks
- Representation options
- Report configuration
- Units
By using the "Import configuration" option, available on the right-hand side of the "General options" panel, this data can be automatically generated for different national and international standards. Similarly, data from different manufacturers can be imported by clicking on the options with their logo.
The other options in the right-hand column are for importing and exporting the complete configuration of the "General options" panel to files on disk, as well as selecting a file with initial values for creating a new job.
Calculation options
Defines the general data and criteria for the design of the water supply system.
- General data
The formula used in the hydraulic analysis of the system can be consulted using the help button on the right-hand side of this section. The Darcy-Weisbach formula is used to calculate the pressure losses in each section of the network. The expressions that determine the analysis of the hot water return networks are also shown.- Simplified entry (optional)
If this option is activated, the panels for entering and editing the elements in the system have a simplified appearance and don't need to be defined by the user. - Properties of the water
This allows the density, specific heat and viscosity of water to be defined for each temperature value. - Heat dissipation calculation (optional)
Activates the heat dissipation calculation. The ambient temperature value must be entered. - Minimum recirculation flow percentage (optional)
Defines a minimum recirculation flow percentage in the hot water return circuits. - Localised pressure drops in pipe joints
Selects the type of local pressure drop to be assigned at the joints of the different kinds of pipes when using the tools for automatically generating "Local pressure drops at pipe joints" available in the "Water supply" group of the main toolbar. The library of pressure loss types can be configured from "Fittings", in the "Design and check options to be carried out" section of the "General options".- Cold water (45° elbow, 90° elbow, Tee, Reducer)
- Hot water (45° elbow, 90° elbow, Tee, Reducer)
- Hot water return (45° elbow, 90° elbow, Tee, Reducer)
- Auxiliary supply (45° elbow, 90° elbow, Tee, Reducer)
- Auxiliary return (45° elbow, 90° elbow, Tee, Reducer)
- Simplified entry (optional)
- D.H.W. demand
- Demand criteria
Defines the available DHW demand criteria, indicating the reference, description and daily demand, per unit (in volume units). This criteria can then be selected to enter the necessary information in the "Consumption" section of the "DHW production" equipment. - Reference temperature (optional)
Defines the reference temperature of the DHW demand. - Correction factor
Defines a correction factor for the DHW demand according to the number of consumers.
- Demand criteria
- Generation
- Design criteria (optional)
Selects the type of pipe that the program assigns to each span of the system during the design, if the "Pipe reference" section is kept unlocked in each pipe entered in the model. The kinds of pipes can be created in "Pipes", in the "Design and check options to be carried out" section of the "General options".- Cold water (Supply connection points, Meter pre-installation, Meter assembly, Shut-off valve, Valve of the room with plumbing, Consumption, Others)
- Hot water (Hot water production, Meter pre-installation, Meter assembly, Shut-off valve, Valve of the room with plumbing, Consumption, Others)
- Design criteria (optional)
- Design
- Minimum diameter
If this option is chosen, the system design is carried out with the maximum values of velocity and pressure loss entered for each pipe from "Pipes", in the "Design and check options to be carried out" section of the "General options". With this design, the minimum possible diameters are obtained, if the supply pressure is sufficient. - Minimum available pressure requirement
If this option is chosen, the program starts an iterative design process which, as well as complying with the maximum values of velocity and head loss introduced for each pipe (in "Piping", in the "Design and check options to be carried out" section of the "General options") increases the diameter of the pipes in the circuits where the losses condition a higher inlet pressure in the system, respecting the minimum velocity criteria entered in the same section. This design obtains the diameters that require the minimum possible supply pressure. Furthermore, if the following options are selected, which do not allow the diameter of the most unfavourable sections to be increased when reaching a minimum speed or a minimum pressure loss, a sizing of the system that is closer to the optimum economic design is obtained:- Do not increase the diameter if the pressure loss is reduced (optional)
- Minimum pressure loss
- Do not increase the diameter if the velocity is reduced (optional)
- Minimum velocity
- Do not increase the diameter if the pressure loss is reduced (optional)
- Minimum diameter
- Simultaneity
Selects and defines the simultaneity analysis methods available in the project. It is then possible to choose one of these methods for each pipe defined in "Pipes", in the "Design and check options to be carried out" section of the "General options".- Q = Kn Σ Qi
Defines the simultaneous flow rate as a function of the sum of the instantaneous flow rates (Qi) and the coefficient (Kn). This coefficient depends on the number n of consumptions and its calculation expression takes different forms, which can be selected for each pipe defined in "Pipes", in the "Design and check options to be carried out" section of the "General options". - Qc = x1 × Qtx2 + x3
Defines the simultaneous or calculation flow rate as a function of the gross flow rate (Qt) and the x1, x2 and x3 parameters, which can be defined by flow rate ranges. This method is proposed in some documents such as the UNE 149201:2017 standard. - Qc (U)
Defines the simultaneous or calculation flow rate (Qc) as a function of the number of consumption units (U). - Qc (Qt)
Defines the simultaneous or calculation flow rate (Qc) as a function of the gross flow rate (Qt).
- Q = Kn Σ Qi
General checks
Defines the general checks of the water supply system.
- General checks
- Positioning in series of the valve of the room with plumbing (optional)
- Maximum distance between the hot water production equipment and the consumption point (optional)
- Design options
With this feature, users can configure alternative design options globally for all the elements in the system. The parameters activated and entered in this window are only used to change the values of the parameters that are previously activated in each type of element defined in the "General options", from where the "Design and check options to be carried out" are accessed. Furthermore, once defined, these options will not be applied to the design of the system until the user assigns them using the "Design options" option in the "Project" group of the top tool menu in the general interface.- Reference
- Description
- "Deposit" tab
- Minimum pressure (optional)
- Maximum pressure (optional)
- “Hot water production” tab
- Minimum pressure (optional)
- Maximum pressure (optional)
- “Consumption” tab
- Minimum pressure (optional)
- Maximum pressure (optional)
- “Pipe” tab
- Minimum nominal diameter (optional)
- Maximum nominal diameter (optional)
- Minimum velocity (optional)
- Maximum velocity (optional)
- Maximum pressure loss of the span (optional)
- Simultaneity (optional)
Representation options
Configures the graphical representation of the elements in the water supply system.
- “Type of line and colour” tab
Modifies the type of line and the colour used in the graphical representation of the different types of pipes.- Cold water (Colour, Type of line)
- Hot water (Colour, Type of line)
- Hot water return (Colour, Type of line)
- Auxiliary supply (Colour, Type of line)
- Auxiliary return (Colour, Type of line)
- “Label” tab
Adjusts the information displayed in the labels of the different elements in the water supply system and their text size.- Composition (Supply connection point, Meter, Fitting, Manifold, Tank, Pumping system, Hot water production, Heat exchanger, Consumption, Pipe)
- Configuration
- Text size
- “Symbols” tab
- Hydromixer (Symbol), Cold water (Symbol), Hot water (Symbol)
Selects the symbol used in the graphical representation of the water supply system consumption from the generic symbols available or the previously created customised symbols. - Personalised
Creates customised symbols using a drawing editor or imports symbols contained in DXF, DWG or DWF files saved on disk.
- Hydromixer (Symbol), Cold water (Symbol), Hot water (Symbol)
Report configuration
Configures the information that appears in the water supply system reports.
- Results
Configures the information that appears in the results report.- By network (optional)
- By criteria (optional)
- Worst case span (optional)
- Most favourable span (optional)
- Checks
Configures the information that appears in the check report.- Worst case span (optional)
- Most favourable span (optional)
- Fails (optional)
Units
Configures the units, the label and the number of decimal places for each of the magnitudes related to the water supply system:
- Primary measure units (Time, Length, Diameter, Absolute roughness, Area, Volume, Liquid volume, Temperature, Temperature difference)
- General measure units (Velocity, Water flow, Pressure, Pressure per unit length, Density, Kinematic viscosity of the water)
- Thermal measure units (Thermal conductivity, Power, Specific heat, Heat release rate per unit length)
By using the "Import one of the predefined systems of units" option, available on the right-hand side of the panel, one of the following systems of units can be imported:
- International System of Units
Imports the units of the International System of Units. - I-P system
Imports the units of the I-P (Inch-Pound) or imperial system.
Selecting the materials and equipment for the water supply system
In the "Installation" tab of the "Water Systems" tab, in the "General options" from the "Project" group in the main toolbar, the "Material and equipment selection" of the following elements of the water supply system can be carried out:

- Tanks
- Booster sets
- Pumps
- Fittings
- Heat exchangers
- Instantaneous heaters
- Pipes catalogue
- Thermal insulation catalogue
By using the "Import configuration" option, available on the right-hand side of the "General options" panel, this data can be automatically generated for different national and international codes. It is also possible to import data from different manufacturers by clicking on the options showing their logo.
The other options in the right-hand column can be used to import and export the complete configuration of the "General options" panel to files on disk, as well as to select a file with initial values for creating a new job.
Tanks
Defines the materials and equipment corresponding to the tanks. The subsequent entry of these elements into the model is carried out by means of the "Tank" option in the "Water supply" group.
When defining the tanks in this section, the following parameters need to be entered:
- Reference
Material or equipment reference. - General properties
- Description
- Dimension properties
Enters the dimensional characteristics of the equipment available in the series by adding entries in the table.- Type of tank
The required dimensional characteristics vary depending on whether the tank is circular or rectangular.- Circular (Reference / Capacity / Radius / Height / Height of the inlet connection / Height of the outlet connection)
- Rectangular (Reference / Capacity / Radius / Height / Height of the inlet connection / Height of the outlet connection)
- Type of tank
Booster set
Used to define the materials and equipment corresponding to the booster sets. These elements are subsequently entered into the model via the "Pumping system" option in the "Water supply" group.
When defining booster sets in this section, the following parameters need to be specified:
- Reference
Material or equipment reference. - General properties
- Description
- Type (Conventional / Variable flow)
- Technical properties
Enters the technical properties of the booster set.- Number of pumps (1 / 2 / 3 / 4)
- Dimensions (L, B, H)
- Flow/Pressure curve
Used to define the available flow/pressure curves for the booster set by adding entries in the table.- Reference
Curve reference. - Type of curve
- Midpoint
Enters the values defining the midpoint of the flow/pressure curve and displays a graph with the associated curve.- Flow
- Pressure
- By points
Enters flow/pressure point pairs and displays a graph with the associated curve.- Flow
- Pressure
- Midpoint
- Reference
Pumps
Used to define the materials and equipment for the circulation pumps. These elements are subsequently entered into the model via the "Pumping system" option in the "Water supply" group.
When defining the circulation pumps in this section, the following parameters must be specified:
- Reference
Material or equipment reference. - General properties
- Description
- Technical properties
Enters the pump’s technical properties.- Dimensions (L, B, H)
- Flow/Pressure curve
Used to define the available flow/pressure curves for the booster set by adding entries in the table.- Reference
Curve reference. - Type of curve
- Midpoint
Enters the values defining the midpoint of the flow/pressure curve and displays a graph with the associated curve.- Flow
- Pressure
- By points
Enters flow/pressure point pairs and displays a graph with the associated curve.- Flow
- Pressure
- Midpoint
- Reference
Fittings
Defines the materials and equipment corresponding to the fittings. The materials and equipment defined here can be assigned to the fittings created in "Fittings", in the "Design and check options to be carried out" section of the "General options". The subsequent entry of these elements in the model can be carried out via the "Fittings" option or via the options for automatically generating localised head losses, in the "Water supply" group.
When defining the fittings in this section, the following parameters must be specified:
- Reference
Material or equipment reference. - General properties
- Description
- Technical properties
Enters the technical properties of the fitting by adding entries in the table. The use of these factors depends on the "Local pressure loss calculation" criterion chosen for each fitting defined in "Fittings" in the "Design and check options to be carried out" section of the "General options".- Reference
- External diameter
- Internal diameter
- Loss coefficient
- Local pressure loss
- Equivalent length
Storage tanks
Defines the materials and equipment corresponding to the storage tanks. The subsequent entry of these elements in the model can be carried out using the "Hot water production" option in the "Hot water" group.
When defining the storage tanks in this section, the following parameters must be specified:
- Reference
Material or equipment reference. - General properties
- Description
- Heat exchanger (Simple / Double/ Without heat exchanger)
- Inlet for the additional contribution of other systems
- Technical properties (Reference / Capacity / Radius / Height / Height of the inlets)
Enters the technical properties of the storage tanks of the series by adding entries in the table.
Instantaneous heaters
Defines the materials and equipment corresponding to the instantaneous heaters. The subsequent entry of these elements in the model can be carried out using the "Hot water production" option in the "Hot water" group.
When defining the instantaneous heaters in this section, the following parameters must be specified:
- Reference
Material or equipment reference. - General properties
- Description
- Technical properties (Reference / Flow / Height / Width / Length / Height of the inlets)
Enters the technical properties of the instantaneous heaters of the series by adding entries in the table.
Pipes catalogue
Defines the catalogue of materials available for the pipes. The materials defined here can be assigned to the pipes created in "Pipes", in the "Design and check options to be carried out" section of the "General options". The subsequent entry of these elements in the model is carried out by means of the options available in the "Pipes" group.
When defining the pipes in this section, the following parameters must be specified:
- Reference
Material reference. - General properties
- Description
- Absolute roughness
- Thermal conductivity
- Dimension properties (Reference / Nominal diameter / External diameter / Thickness)
Enters the dimensional properties of each pipe of the series by adding entries in the table.
Thermal insulation catalogue
Defines the catalogue of materials available for the thermal insulation of pipes. The materials defined here can be assigned to the pipes created in "Pipes", in the "Design and check options to be carried out" section of the "General options". The subsequent entry of these elements in the model is carried out by means of the options available in the "Pipes" group.
When defining the thermal insulation in this section, the following parameters must be specified:
- Reference
Material reference. - General properties
- Description
- Thermal conductivity (Temperature / Conductivity)
In this section, a thermal conductivity value can be entered for each temperature value.
- Dimension properties (Reference / Internal diameter / Thickness)
Enters the dimensional properties of each thermal insulation of the series by adding entries in the table.
Setting the design and check options to be carried out on the water supply system
In the "Installation" tab of the "Water Systems" tab, in the "General options" of the "Project" group of the main toolbar, the "Design and check options to be carried out" can be defined for the following elements of the water supply system:

- Supply connection points
- Meters
- Tanks
- Pumping system
- Fitting
- Hot water production
- Heat exchangers
- Consumption
- Pipes
These criteria and option catalogues must be defined for each type of element before they are selected and entered into the model.
By using the "Import configuration" option, available on the right-hand side of the "General options" panel, this data can be automatically generated for different national and international standards. The data of different manufacturers can also be imported by clicking on the options displaying their logo.
The other options in the right-hand column allow the complete configuration of the "General options" panel to be imported and exported to files on disk, as well as selecting a file with initial values for creating a new job.
Supply connection point
Used to define the supply connection points available in the project. These elements are then entered in the model via the "Supply connection point" option in the "Water supply" group.
When defining a supply connection point, the following parameters must be specified:
- Reference
Supply connection point reference. - General properties
- Description
- Graphical representation
- Colour (optional)
- Symbol (optional)
- Design and check data
- Description of checks to be carried out
Used to enter a descriptive text of the checks to be carried out on the element. This text will appear in the reports next to each check.- Flow
- Pressure
- Description of checks to be carried out
Meters
Used to define the meters available in the project. These elements are then entered in the model via the "Meter" option in the "Water supply" group.
When defining a meter, the following parameters must be specified:
- Reference
Meter reference. - General properties
- Description
- Height of the inlets
- Type of network (Cold water / Hot water)
- Graphical representation
- Colour (optional)
- Symbol (optional)
- Technical properties
- Type of meter
- Meter pre-installation
- Meter assembly
- Type of meter
- Design and check data
- Local pressure los calculation (optional)
Enters local pressure drop values for meters. - Local pressure loss (optional)
Defines a local pressure drop value associated with the meter type. If left deactivated, the local pressure drop must be defined for each particular element of the meter type.
- Local pressure los calculation (optional)
Tanks
Used to define the tanks available in the project. These elements are then entered in the model via the "Tank" option in the "Water supply" group.
When defining a tank, the following parameters must be specified:
- Reference
Tank reference. - General properties
- Description
- Graphical representation
- Colour (optional)
- Design and check data
- Minimum pressure (optional)
Minimum pressure required at the tank inlet. - Maximum pressure (optional)
Maximum pressure required at the tank inlet. - Minimum operating time (optional)
- Description of checks to be carried out
Used to enter a descriptive text of the checks to be carried out on the element. This text will appear in the reports next to each check.- Pressure
- Estimated operating time
- Minimum pressure (optional)
Pumping system
Used to define the pumping systems available in the project. These elements are then entered in the model via the "Pumping system" option in the "Water supply" group.
When defining a pumping, the following parameters must be specified:
- Reference
Pumping system reference. - General properties
- Description
- Graphical representation
- Colour (optional)
- Symbol (optional)
- Technical properties
Indicates whether the pumping system is a booster set or a circulation pump by activating the corresponding option.- Booster set (optional)
- Circulation pump (optional)
- Design and check data
- Description of checks to be carried out
Used to enter a descriptive text of the checks to be carried out on the element. This text will appear in the reports next to each check.- Pressure increase
- Description of checks to be carried out
Fittings
Used to define the fittings and manifolds available in the project. The subsequent entry of these elements in the model can be done through the "Fitting" and "Manifold" options or through the options for the automatic generation of localised pressure losses, in the "Water supply" group.
"Fittings" tab
When defining a fitting, the following parameters must be specified:
- Reference
Fitting reference. The button on the left is used to change the associated "Icon" if this fitting is activated in the tool group. - General properties
- Description
- Type of pipe (Cold water / Hot water / Hot water return / Auxiliary supply / Auxiliary return)
- Material reference
Used to select one of the materials entered in the "Fittings" table, in the "Material and equipment selection" section of the "General options".
- Graphical representation
- Colour (optional)
- Symbol (optional)
- Technical properties
Indicates the type of fitting by checking the corresponding option from those available:- General shut-off valve (optional)
- Shut-off valve (optional)
- Valve of the room with plumbing (optional)
- Pressure reducing valve (optional)
- Thermostatic mixing valve (optional)
- Design and check data
- Local pressure loss calculation (optional)
Activates the calculation of localised pressure loss in the fitting and defines the calculation criterion by selecting it from those available:- Loss coefficient
- Local pressure loss
- Equivalent length
- Local pressure loss calculation (optional)
“Manifold” tab
When defining a manifold, the following parameters must be specified:
- Reference
Manifold reference. - General properties
- Description
- Type of pipe (Cold water / Hot water / Hot water return / Auxiliary supply / Auxiliary return)
- Graphical representation
- Colour (optional)
- Design and check data
- Diameter (optional)
Allows the diameter associated with the manifold to be defined. If this option is deactivated, the program requires this value to be entered for each element in the model. - Pressure drop (optional)
Defines the pressure loss associated with the manifold. If this option is deactivated, the program requires this value to be entered for each element in the model.
- Diameter (optional)
Hot water production
Used to define the hot water production systems available in the project. The subsequent entry of these elements in the model can be carried out by means of the "Hot water production" option, in the "Hot water" group.
When defining a hot water production system, the following parameters must be specified:
- Reference
Hot water production system reference. The button on the left changes the associated "Icon" if this system is activated in the tool group. - General properties
- Description
- Graphical representation
- Colour (optional)
- Symbol (optional)
- Technical properties
Specifies the technical characteristics of the hot water production system:- Hot water production (With accumulation / Instantaneous)
- Solar thermal
- Design and check data
- Minimum pressure (optional)
Minimum pressure required at the inlet of the hot water production system. - Maximum pressure (optional)
Maximum pressure required at the inlet of the hot water production system. - Estimated operating time (optional)
- Allowable temperature loss in hot water network
- Description of checks to be carried out
Used to enter a descriptive text of the checks to be carried out on the element. This text will appear in the reports next to each check.- Flow
- Pressure
- Estimated operating time
- Minimum pressure (optional)
Heat exchangers
Used to define the heat exchangers available in the project. These elements are then entered in the model via the "Heat exchanger" option in the "Water supply" group.
When defining a heat exchanger, the following parameters must be specified:
- Reference
Heat exchanger reference. - General properties
- Description
- Graphical representation
- Colour (optional)
- Technical properties
Specifies the technical properties of the heat exchanger:- Solar thermal (optional)
- System (Direct / Indirect)
- Design and check data
- Pressure loss (optional)
Defines a pressure loss value associated with the type of heat exchanger.
- Pressure loss (optional)
Consumption
Defines the consumptions available in the project. The subsequent entry of these elements in the model can be carried out by means of the "Consumption" option in the "Consumption" group.
When defining a consumption, the following parameters must be specified:
- Reference
Consumption reference. The button on the left can be used to change the associated "Icon" if this consumption is activated in the tool group. - General properties
- Reference on plan
- Description
- Height of the valves (optional)
- Type (Hydromixer / Cold water / Hot water)
- Distance between valves
- Graphical representation
- Label (optional)
- Reference (optional)
- Symbol (optional)
- Label (optional)
- Design and check data
- Cold water flow / Hot water flow (in “Hydromixer” consumption)
Cold and hot water flow rates required by consumption. - Flow (in “Cold water” or “Hot water” types of consumption)
Cold water flow rate or hot water flow rate required by consumption. - Diameter (optional)
- Minimum pressure
Minimum pressure required for consumption. - Maximum pressure
Maximum pressure required for consumption. - Description of checks to be carried out
Used to enter a descriptive text of the checks to be carried out on the element. This text will appear in the reports next to each check.- Pressure
- Cold water flow / Hot water flow (in “Hydromixer” consumption)
Pipes
Used to define the pipes available in the project. The subsequent entry of these elements into the model is carried out by means of the options available in the "Pipes" group.
When defining a pipe, the following parameters must be specified:
- Reference
Pipe reference. - General properties
- Description
- Type of pipe (Cold water / Hot water / Hot water return / Auxiliary supply / Auxiliary return)
- Material reference
Used to select one of the materials entered in the "Pipe catalogue" table, in the "Material and equipment selection" section of the "General options". - Thermal insulation reference
Used to select one of the materials entered in the "Thermal insulation catalogue" table, in the "Material and equipment selection" section of the "General options". - Outdoor pipe (optional)
Indicates that the pipe is located outdoors.
- Graphical representation
- Label (optional)
- Reference (optional)
- Length (optional)
- Diameter (optional)
- Insulation (optional)
- Symbol (optional)
- Colour (optional)
- Type of line (optional)
- Label (optional)
- Design and check data
- Minimum nominal diameter (optional)
Minimum allowable nominal diameter of the pipe. - Maximum nominal diameter (optional)
Minimum allowable nominal diameter of the pipe. - Minimum thickness of the thermal insulation (optional)
Minimum required thickness of thermal insulation. - Minimum velocity (optional)
Minimum permissible velocity of the fluid in the span. - Maximum velocity (optional)
Maximum permissible velocity of the fluid in the span. - Increase of the real length (optional)
Considers a percentage increase of the actual pipe length over the length entered in the model. - Maximum pressure loss of the span (optional)
Maximum allowable pressure loss of the pipe span. - Do not modify the diameter when designing due to a pressure loss (optional)
- Simultaneity (optional)
Selects one of the simultaneity design methods entered under "Simultaneity" in the "Design options" section of the "General options". - Description of checks to be carried out
Used to enter a descriptive text of the checks to be carried out on the element. This text will appear in the reports next to each check.- "General data" tab
- Internal diameter
- "Consumption" tab
- Internal diameter
- "Continuity" tab
- Diámetro nominal
- "Design" tab
- Internal diameter
- "Hydraulic" tab
- Internal diameter
- Flow
- Velocity
- Pressure loss of the span
- "General data" tab
- Minimum nominal diameter (optional)
Defining the city in the water supply system project
In the "Installation" tab of the "Water Systems" tab, in the "General options" of the "Project" group of the main toolbar, there is an option for defining the city of the water supply system in the project:

City
Used to define the project site by specifying the following parameters:
- City
- Description
- Mains cold water temperature
Sets the mains cold water temperature for each month of the year. - External temperature
Defines the external temperature for each month of the year.
Assigning design options in the water supply system project
In the "Installation" tab of the "Water Systems" tab, in the "General options" of the "Project" group of the main toolbar, there is an option for defining the city of the water supply system in the project:

Design options
Selects one of the sets of design options previously defined in "Design options", accessible from the "General checks" button of the "General options" and assigns them globally to the desired element types.
Clicking on this option opens a window where users select a set of design options and the parameters defined therein are reported for the following categories of elements:
- Tank
- Hot water production
- Consumption
- Pipe
Then, the "Selection" button is used to access a table showing the currently defined parameters. Here the left box is ticked for each element type assigned to the selected set of design options. The program will modify the design parameters of these types after accepting this window.
Entering supply connection points into the water supply system
Under “Installation” in the “Water Systems” tab, in the “Water supply” group of the main toolbar, there is an option for entering the supply connection points of the water supply system:

Supply connection point
Enters the supply connection points of the water supply system.
The following parameters can be configured when entering or editing a supply connection point. Some parameters only appear if the “Simplified entry” option in “Design options” under “General options” is deactivated:
- Reference
Element reference. This value can be locked or unlocked. The program will create or modify the reference when updating results if unlocked. - Supply connection reference
The type of supply connection point can be selected by reference. These types can be created and edited from "Design and check options to be carried out" in "General options", in the "Project" group. - General data
The element's general data can be defined. Some of these values can be locked or unlocked. If a value is locked when updating the results, it is not modified and remains unchanged.- Temperature (Lock/Unlock)
- Flow (Lock/Unlock)
- Pressure (Lock/Unlock)
- Public network (optional)
Indicates that the connection is to a public network. In this way, the available flow and pressure can be entered:- Flow
- Pressure
- 3D layout
The position and angle of the element can be defined. This section only appears when editing a previously entered element.- Position (x, y, z)
- Angle
- Label (optional)
The information visible in the element's label can be managed.- Reference (optional)
- Bill of quantities
The element's bill of quantities generation can be controlled by filters.- Supply connection point
- Checks
The checks carried out on the element can be consulted and listed. The program will check that the flow and pressure data entered in the “Public network” section are enough to cover the values defined in the "General data" section.
| Note: |
|---|
| The “Water supply” option in the bottom right corner of the section provides access to the options for defining the elements in this section. These options are the same as those available under "Design and check options to be carried out" in "General options" in the "Project" group. |

Entering elements from the water supply system: meters, tanks and pumping systems
In “Installation” under the “Water Systems” tab in the “Water supply” group of the main toolbar, the following elements of the water supply system can be entered:

Meter
Inserts meters in the water supply system.
When entering or editing a meter, the following parameters can be configured. Some parameters only appear if the "Simplified entry" option in "Design options" under "General options" is deactivated:
- Reference
Element reference. This value can be locked or unlocked. The program will create or modify the reference when updating results if unlocked. - Meter reference
The type of meter can be selected by reference. These types can be created and edited from "Design and check options to be carried out" in "General options", in the "Project" group. - General data
The element's general data can be defined. Some of these values can be locked or unlocked. If a value is locked when updating the results, it is not modified and remains unchanged.- Inlet pressure (Lock/Unlock)
Defines the meter’s inlet pressure. - Local pressure loss
Defines the local pressure drop value associated with a particular element. This option only appears if the “Local pressure loss calculation” option is activated in the type of meter defined in "Design and check options to be carried out"’ (in “General options”, in the “Project” group) while keeping the “Local pressure loss” option deactivated. - Length
Defines the length of the meter.
- Inlet pressure (Lock/Unlock)
- 3D layout
The position and angle of the element can be defined. This section only appears when editing a previously entered element.- Position (x, y, z)
- Angle
- Label (optional)
The information visible in the element's label can be managed.- Reference (optional)
- Bill of quantities
The element's bill of quantities generation can be controlled by filters.- Meter
Tank
Inserts tanks into the water supply system.
When entering or editing a tank, the following parameters can be configured. Some parameters only appear if the "Simplified entry" option in "Design options" under "General options" is kept deactivated:
- Reference
Element reference. This value can be locked or unlocked. The program will create or modify the reference when updating results if unlocked. - Tank reference
The type of tank can be selected by reference. These types can be created and edited from "Design and check options to be carried out" in "General options", in the "Project" group. - General data
The element's general data can be defined. Some of these values can be locked or unlocked. If a value is locked when updating the results, it is not modified and remains unchanged.- Tank
The material or equipment associated with the tank can be selected. The system materials and equipment can be created and edited in "Material and equipment selection" in "General options", in the "Project" group. - Dimensions
Selects the dimensions of the tank by entering its capacity. - Flow (Lock/Unlock)
Defines the element’s flow. - Inlet pressure (Lock/Unlock)
Defines the inlet pressure to the tank. - Outlet pressure (Lock/Unlock)
Defines the outlet pressure to the tank.
- Tank
- 3D layout
The position and angle of the element can be defined. This section only appears when editing a previously entered element.- Position (x, y, z)
- Angle
- Label (optional)
The information visible in the element's label can be managed.- Reference (optional)
- Bill of quantities
The element's bill of quantities generation can be controlled by filters.- Tank
- Checks
The checks carried out on the element can be consulted and listed. The program will check that the flow and pressure data entered in the “Public network” section are enough to cover the values defined in the "General data" section.
Pumping system
Enters pumping systems in the water supply system.
When entering or editing a pumping system, the following parameters can be configured. Some parameters only appear if the "Simplified entry" option in "Design options" under "General options" is deactivated:
- Reference
Element reference. This value can be locked or unlocked. The program will create or modify the reference when updating results if unlocked. - Pumping system reference
The type of pumping system can be selected by reference. These types can be created and edited from "Design and check options to be carried out" in "General options", in the "Project" group. - General data
The element's general data can be defined. Some of these values can be locked or unlocked. If a value is locked when updating the results, it is not modified and remains unchanged.- For "Booster set" type pumping systems:
- Booster set
Selects the booster set. The system materials and equipment can be created and edited in "Material and equipment selection" in "General options". - Curve
Selects the booster set curve from those available. - Flow (Lock/Unlock)
Defines the element’s flow. - Inlet pressure (Lock/Unlock)
Defines the inlet pressure to the pumping system. - Outlet pressure (Lock/Unlock)
Defines the outlet pressure to the pumping system.
- Booster set
- For "Pumping system" type or generic pumping systems:
- Pump
Selects the circling pump. The system materials and equipment can be created and edited in "Material and equipment selection" in "General options". - Curve
Selects the pressure group curve from those available. - Total pressure rise (Lock/Unlock)
Defines the pressure increase in the pumping system. This value can be defined as the sum of the pressure drop per pipe section and the point pressure drop due to fittings by means of the button on the right-hand side.
- Pump
- For "Booster set" type pumping systems:
- 3D layout
The position and angle of the element can be defined. This section only appears when editing a previously entered element.- Position (x, y, z)
- Angle
- Label (optional)
The information visible in the element's label can be managed.- Reference (optional)
- Bill of quantities
The element's bill of quantities generation can be controlled by filters.- Pumping system
- Checks
The checks carried out on the element can be consulted and listed. The program will check that the flow and pressure data entered in the “Public network” section are enough to cover the values defined in the "General data" section.
Entering fittings into the water supply system and generating localised pressure drops at pipe joints
In “Installation” under the “Water Systems” tab in the “Water supply” group of the main toolbar, the following elements of the water supply system can be entered:

Fitting
Inserts fittings into the water supply system.
When entering or editing a fitting, the following parameters can be configured. Some parameters only appear if the "Simplified entry" option in "Design options" under "General options" is deactivated:
- Reference
Element reference. This value can be locked or unlocked. The program will create or modify the reference when updating results if unlocked. - Fitting reference
Selects the type of fitting by its reference and depending on whether it is located in a "Cold water", "Hot water", "Hot water return", "Auxiliary supply" or "Auxiliary return" pipe. These types can be created and edited from "Design and check options to be carried out" in "General options", in the "Project" group. - General data
The element's general data can be defined. Some of these values can be locked or unlocked. If a value is locked when updating the results, it is not modified and remains unchanged.- Specified operating conditions (optional) (Start of the installation / End of the installation)
- Diameter (Lock/Unlock)
Selects the technical characteristics of the pipe associated with the fitting. This option only appears if the “Material reference” option is activated in the type of fitting defined in "Design and check options to be carried out" in "General options", in the "Project" group. - External diameter / Internal diameter (Lock/Unlock)
These options only appear if the “Material reference” option is activated in the type of fitting defined in "Design and check options to be carried out" in "General options", in the "Project" group. - Temperature (Lock/Unlock)
- Flow (Lock/Unlock)
- Pressure (Lock/Unlock)
- Loss coefficient / Local pressure loss / Equivalent length
Defines the value of the loss coefficient, the local pressure loss or the equivalent length associated with the element. These options only appear if the “Material reference” option is activated in the type of fitting defined in "Design and check options to be carried out" in "General options", in the "Project" group.
- 3D layout
The position and angle of the element can be defined. This section only appears when editing a previously entered element.- Position (x, y, z)
- Angle
- Label (optional)
The information visible in the element's label can be managed.- Reference (optional)
- Bill of quantities
The element's bill of quantities generation can be controlled by filters.- Fitting
| Note: |
|---|
| The “Water supply” option in the bottom right corner of the group gives access to the options for defining the elements of this group. These options are equivalent to those available in "Design and check options to be carried out" in "General options", in the "Project" group. Fittings with a checked box will be available as additional quick-access options in this tool group. This allows users to enter the desired fittings quickly. |
Generating local pressure losses in pipe joints
The program includes two tools for the automatic generation of "Localised pressure drops in pipe joints":
- The first option generates pressure losses at the joints of all the pipes in the job.
- The second option generates the pressure losses at the pipe joints selected by the user.
After using any of these tools, the program reports the number of intersections where a localised pressure loss has been generated. From here, users can edit or delete the fittings created in the process if they wish to do so.
For these options to be available, the corresponding boxes must be activated in "Localised pressure drops in pipe joints" found in “Generation” under “Design options”, and in turn, under "General options". From here it is also possible to configure the type of fitting associated with each type of pipe joint.

Entering domestic hot water production equipment in the water supply system
In the "Installation" tab of the "Water Systems" tab, in the "Hot water" group of the main toolbar, there is an option for inserting domestic hot water (DHW) production equipment into the water supply system:

Hot water production
Enters domestic hot water production equipment into the water supply system.
When entering or editing DHW production equipment, the following parameters can be configured. Some parameters only appear if the "Simplified entry" option, which can be found in "Calculation options" under "General options", is deactivated:
- Reference
Element reference. This value can be locked or unlocked. If unlocked, the program will create or modify the reference when updating the results. - Reference of the hot water production equipment
The type of DHW production equipment can be selected by its reference. These types can be created and edited by means of "Design and check options to be carried out", which can be found in "General options", in the "Project" group. - General data
Defines the general data of the element. Some of these values can be locked or unlocked. If a value is locked, when updating the results it is not modified but remains unchanged.- Storage tank / Instant water heater
Selects the DHW production equipment from those defined in "Material and equipment selection", under "General options", in the "Project" group. - Dimensions (Lock / Unlock)
Selects the dimensions of the DHW production equipment by entering the capacity (in the case of storage heaters) or the flow rate (in the case of instant heaters). - Temperature (Lock / Unlock)
- Consumption
Defines the DHW consumption associated with the production equipment. With the button on the right-hand side, this data can be loaded from the values indicated for "Daily demand, per unit" (which can be configured in "Demand criteria", under "Analysis options" and, in turn, under "General options") and the number of "Units" provided by the equipment.- Reference
- Description
- Daily volume
- Volume
- Occupancy / Consumption / Temperature / Distribution
They are defined for each month.
- Flow (Lock / Unlock)
- Pressure (Lock / Unlock)
- Storage tank / Instant water heater
- 3D layout
Defines the position and angle of the element. This section only appears when editing a previously entered element.- Position (x, y, z)
- Angle
- Label (optional)
Manages the information visible in the element's label.- Reference
- Bill of quantities
Controls the generation of the element's bill of quantities by means of filters.- Hot water production
- Consult checks
Allows the checks carried out on the element to be consulted and listed. These checks can be activated, edited or deactivated in "Design and check options to be carried out", under "General options" in the "Project" group.
| Note: |
|---|
| The "Hot water" button in the lower right-hand corner of the group is used to access the options for defining the elements in this group. These options are equivalent to those available in "Design and check options to be carried out" under "General options" in the "Project" group. The hot water production equipment with the checked box will be available as additional quick access options in this tool group. This allows users to quickly enter the desired equipment. |
Entering heat exchangers in the water supply system
In the "Installation" tab of the "Water Systems" tab, in the "Hot water" group of the main toolbar, there is an option for inserting heat exchangers into the water supply system:

Heat exchanger
Used to insert heat exchangers into the water supply system.
When entering or editing a heat exchanger, the following parameters can be configured. Some parameters only appear if the "Simplified entry" option under "Design options" in "General options" is deactivated:
- Reference
Element reference. This value can be locked or unlocked. The program will create or modify the reference when updating results if unlocked. - Heat exchanger reference
The type of heat exchanger can be selected by reference. These types can be created and edited from "Design and check options to be carried out" in "General options", in the "Project" group. - General data
The element's general data can be defined. Some of these values can be locked or unlocked. If a value is locked when updating the results, it is not modified and remains unchanged.- Volume (Lock/Unlock)
- Temperature (Lock/Unlock)
- Consumption
Defines the DHW consumption associated with the production equipment. With the button on the right-hand side, this data can be loaded from the values indicated for "Daily demand, per unit" (which can be configured in "Demand criteria", under "Analysis options" and, in turn, under "General options") and the number of "Units" provided by the equipment.- Reference
- Description
- Daily volume
- Volume
- Occupancy / Consumption / Temperature / Distribution
They are defined for each month.
- Flow (Lock / Unlock)
- Flow of the auxiliary system
- Pressure (Lock / Unlock)
- 3D layout
Defines the position and angle of the element. This section only appears when editing a previously entered element.- Position (x, y, z)
- Angle
- Bill of quantities
Controls the generation of the element's bill of quantities by means of filters.- Heat exchanger
Entering consumptions in the water supply system
In the "Installation" tab within the "Water Systems" tab, in the "Consumption" group of the main toolbar, there are options for entering the consumption of the water supply system:

Consumption
This is used to enter consumptions in the water supply system.
When entering or editing a consumption, the following parameters can be configured. Some parameters only appear if the "Simplified entry" option, which is accessed via "Calculation options" in the "General options", is deactivated:
- Consumption reference
Selects the type of consumption by its reference. These types can be created and edited in the "Design and checks to be carried out" section of the "General options" of the "Project" group. The program also provides information on their "Reference on plan". - General data
Permite definir los datos generales del elemento. Algunos de estos valores se pueden bloquear o desbloquear. Si un valor está bloqueado, aUsed to define the general data of the element. Some of these values can be locked or unlocked. If a value is locked, it is not modified when updating the results and remains unchanged.- Cold water pressure (Lock/Unlock)
Sets the cold water pressure in the consumption. This option appears in "Hydromixer" or "Cold water" type consumptions. - Hot water pressure (Lock/Unlock)
Sets the hot water pressure in the consumption. This option appears in "Hydromixer" or "Cold water" type consumptions.
- Cold water pressure (Lock/Unlock)
- 3D layout
Sets the position and angle of the element. This section only appears when editing a previously entered element.- Position (x, y, z)
- Angle
- Label (optional)
Manages the information visible in the element's label.- Reference
- Bill of quantities
Controls the generation of the element's bill of quantities using filters.- Consumption
- Consult checks
Used to consult and list the checks carried out on the element. These checks can be activated, edited or deactivated from "Design and check options to be carried out", in the "General options" of the "Project" group.
| Note: |
|---|
| The "Consumption" option in the lower right-hand corner of the group can be used to access the options for defining the elements of this group. These options are equivalent to those available in the "Design and check options to be carried out" section, within the "General options" of the "Project" group. Consumptions with a checked box will be available as additional quick-access options in this tool group. This allows for quick entry of the desired consumptions. |
Coordination between consumptions and discharges in water supply and evacuation systems
In the "Installation" tab within the "Water Systems" tab, in the "Consumption" group of the main toolbar, there is an option that can be used to coordinate consumption and discharges in the water supply and evacuation systems:

This feature is equivalent to the one found under the "Installation" tab of the "Sanitary Systems" tab in the "Discharges" group of the main toolbar:

Clicking on the option opens a window that displays a table with three columns:
- Link
- Consumptions
- Discharges
The consumption associated with each discharge can be defined in the program by selecting it in each of the entries in the table. This way, when a consumption is entered in the "Water Systems" tab, the associated discharge is automatically entered in the "Sanitary Systems" tab, and vice versa, when a discharge is entered in the "Sanitary Systems" tab, the associated consumption is automatically entered in the "Water Systems" tab.
If the "Link" checkbox is ticked, the associated consumption and discharge will remain linked for editing operations such as moving them. Thus, moving the consumption will also move the discharge.
Inserting pipes into the water supply system
Within the "Installation" tab of the "Water Systems" tab, in the "Pipes" group of the main toolbar, there are options for entering the pipes of the water supply system:

Pipe
Allows pipes to be inserted into the water supply system in any position.
When inserting or editing a pipe, the following parameters can be configured. Some parameters only appear if the "Simplified entry" option, accessed from "Design options" under "General options", is deactivated:
- Reference
Element reference. This value can be locked or unlocked. If unlocked, the program will create or modify the reference when updating results. - Pipe reference
Allows the pipe type to be selected by its reference and depending on whether it is a "Cold water", "Hot water", "Hot water return", "Auxiliary supply" or "Auxiliary return" pipe. These types can be created and edited from the "Project" group, in the "Design and check options to be carried out" section of the "General options". The program also provides information on the "Material reference". The pipe reference can be locked or unlocked. If it is unlocked, the program can modify the pipe reference when updating results according to their arrangement in the model. - General data
Defines the element's general data. Some of these values can be locked or unlocked. If a value is locked, it is not modified when updating the results and remains unchanged.- Pipe diameter (Lock/Unlock)
Allows the pipe diameter to be selected from those available in the series. The materials and equipment in the system can be created and edited from "Material and equipment selection", in the "General options" of the "Project" group. - Temperature (Lock/Unlock)
- Inlet pressure (Lock/Unlock)
Defines the inlet pressure in the pipe. - Equivalent length (Lock/Unlock)
- Worse case span (optional) (Lock/Unlock)
- Most favourable span (optional) (Lock/Unlock)
- Pipe diameter (Lock/Unlock)
- Flow
Used to define the flow rate of the pipe. In the dialogue box accessible from the button on the right-hand side, the "Cold water flow rate" or "Hot water flow rate" values that will affect the upstream section that will feed the pipe being edited or entered can be specified. The values shown in the main pipe editing panel correspond to those of the pipe being edited or entered are as follows:- Gross flow
- Consumptions
- Simultaneity
- 3D layout
Used to check or edit the coordinates of the points of the polygonal line that defines the position of the pipe in the model. This section only appears when editing a previously entered pipe.- X, Y, Z
- Label (optional)
Manages the information visible in the element's label.- Reference
- Length
- Diameter
- Insulation
- Bill of quantities
Controls the generation of the element's bill of quantities using filters.- Pipe
- Insulation
- Consult checks
Used to consult and list the checks carried out on the element. These checks can be activated, edited or deactivated from "Design and check options to be carried out", in the "General options" of the "Project" group. - Design
This tool, available from the button in the bottom right corner of the pipe editing panel, allows the pipe to be automatically designed to meet the defined checks.
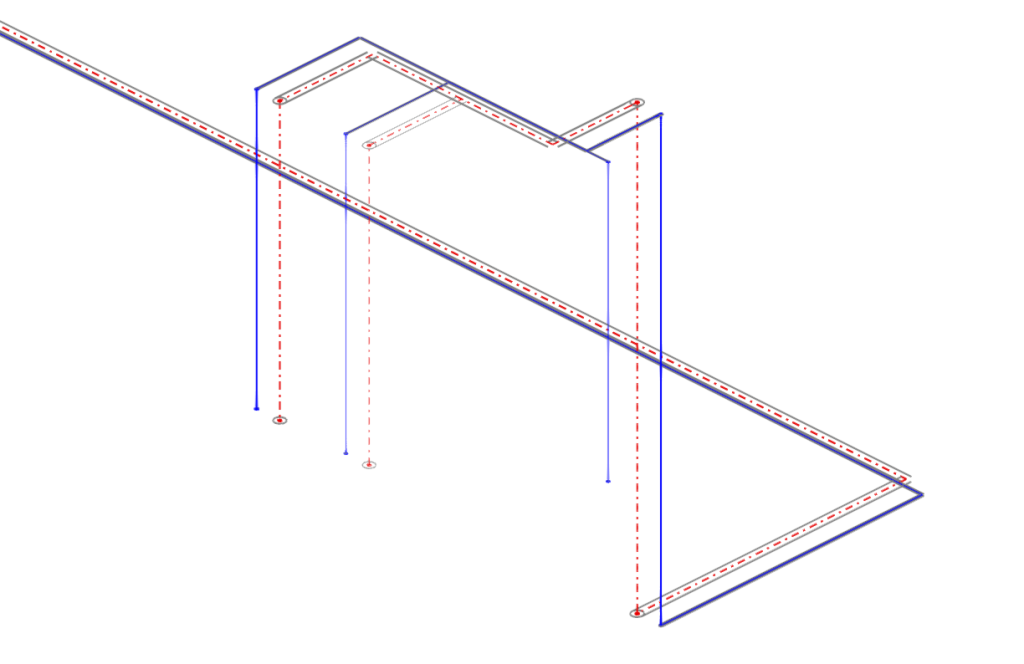
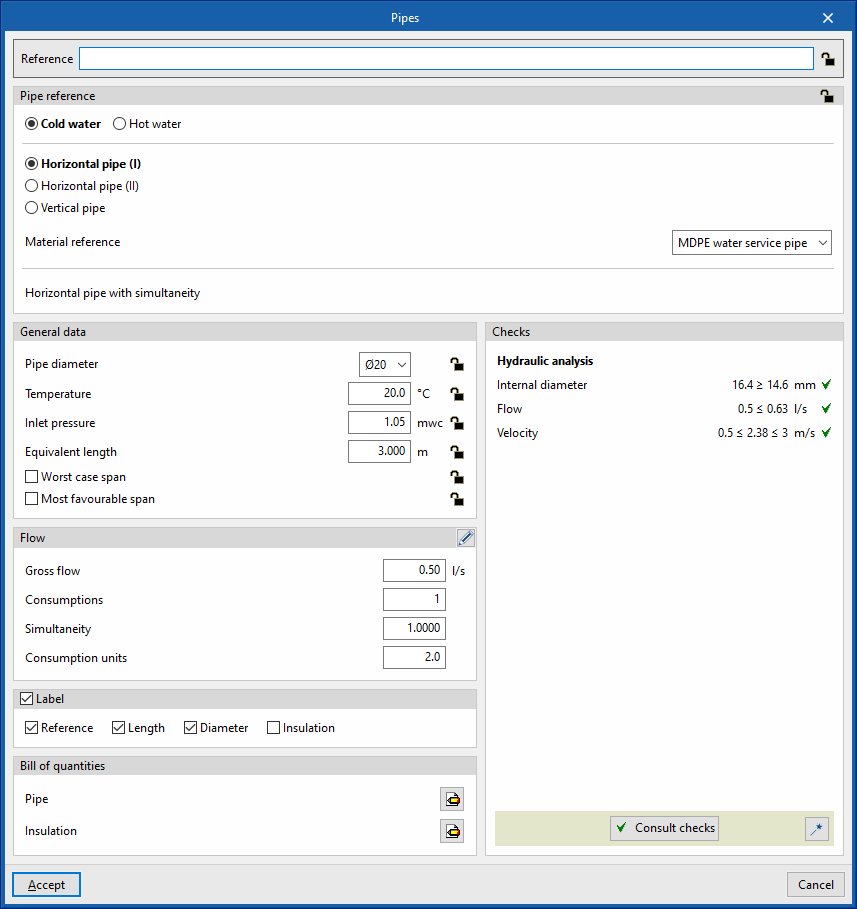
Multiple pipes
This option allows multiple or parallel pipes to be inserted into the water supply system in any position.
By clicking on this option, the program can define the characteristics and relative layout of one or more pipes by adding entries in the table. The following parameters must be entered:
- Reference
Reference of each pipe. - Spacing
Spacing of each pipe with respect to the insertion line in the model. - Elevation
The elevation of each pipe with respect to the insertion line in the model.
After being inserted, the model, geometry and properties of each of the pipes inserted using this option can be edited like any other pipe, without maintaining a link with the other pipes inserted at the same time.
Pipes between levels
The "Between levels" option is used to insert water supply pipes between levels.
When clicking on this option, the program can define the pipe properties by means of an editing panel identical to the one that appears when using the "Pipe" option.
Then, in the "Properties - Vertical pipe" dialogue box, the level associated with the "Final point" of the pipe is defined, together with a "Displacement" above the indicated level, expressed in positive or negative values.
Generating vertical pipes
The program offers two tools for the automatic generation of vertical pipes connecting other elements (e.g. pipes or consumptions) previously arranged in the model.
- The first option generates the vertical pipes at all points of the job where possible.
- The second option generates the vertical pipes between the elements selected by the user, if possible.
After using any of these tools, the program reports the number of generated vertical pipes. From here, users can edit or delete the pipes created in the process if they wish to do so.
Esta herramienta solamente genera una tubería vertical entre dos elementos This tool only generates a vertical pipe between two elements located at different heights if their ends, or if the points where the vertical connection pipe is to be placed, have the same coordinates on the plan.
Editing tools
In the "Edit" group of the main toolbar of the "Installation" tab, either in the "Water Systems" tab or in the "Sanitary Systems" tab, the following tools can be found:


Label
The options in this menu allow the following operations to be performed on the element labels:
| Move tag in 2D mode | Moves the selected tag on the element's floor plan. | |
| Move tag in 3D mode | Moves the selected tag in the 3D space. | |
| Move tag to the initial point | Returns the tag of the selected element to the initial point. | |
| Show/hide tag | Shows or hides the selected element's tag. | |
| Place or remove the reference line of the tag | Shows or hides the line linking the tag to the selected element it refers to. | |
| Rotate tag | Rotate the tag over its position. | |
| Label | Edits the composition of the labels of different categories of elements and the size of the text. |
Edit
The options in this menu allow the following editing operations to be carried out on the elements of the system entered in the model:
| Edit | Edits the parametric properties of the selected element in the model. | |
| Delete | Deletes a previously entered element. | |
| Move element | Moves an element or a node of an element. | |
| Move a group of elements | Moves a group of elements. | |
| Rotate element | Rotates an element about the "x", "y" or "z" axis. | |
| Rotate a group of elements | Rotate a group of elements. | |
| Copy | Creates a copy of one or more elements. | |
| Assign | Assigns the parametric properties of the selected element to other elements. | |
| Symmetry (copy) | Copies a selection of elements with symmetry with respect to a vertical plane defined by two points. | |
| Symmetry (move) | Moves a selection of elements with symmetry about a vertical plane defined by two points. | |
| Copy onto another floor plan | Creates a copy of the selected elements in the desired floor plans. This feature is only available on floor plans. | |
| Measure lengths on plan | Measures lengths and angles between points defined in the model. If a closed outline is selected, it also indicates the area. | |
| Projection | Switches to the plan projection (XY plane) in the work area. |
Search
Searches for an element by entering a text with its full reference or part of its reference.
- Only whole word (optional)
If this box is checked, only the elements that match the entered text in full will be searched for.
When doing this, the program locates the element in the model by means of magenta lines in the main directions of the space and an enveloping volume of the same colour.
Drawing
The options in this menu allow the following drawing resources to be entered in a plan view:
| Elevation | Enters an elevation between two selected points, indicating the line colour, line thickness, and text size. | |
| Line | Inserts a line between two selected points, indicating its colour and thickness. | |
| Text | Enter a text and a reference line, indicating its colour, the line thickness and the text size. | |
| Text box | Enter a left-aligned, right-aligned or centred text box, indicating the colour and size of the text, the properties of the frame and the background fill. | |
| Arc | Enter an arc and, optionally, its radius, indicating the line colour, line thickness and text size. | |
| Circle | Enter a circle and its radius or diameter, optionally, indicating the line colour, line thickness, and text size. | |
| Rectangle | Enter a rectangle and, optionally, its area, indicating the line colour, line thickness and text size. | |
| Area | Enter a dotted polygon and, optionally, its area, indicating the line colour, line thickness, and text size. | |
| Polyline | Inserts a polyline by points, indicating its colour and thickness. | |
| Edit | Edit the properties of the selected drawing resource. | |
| Delete | Deletes the selected drawing resources. | |
| Move | Moves the selected drawing resource or parts of it. | |
| Assign | Enter a circle and its radius or diameter, optionally, indicating the line colour, line thickness, and text size. |
Check
Keeping this option activated highlights the elements in the system where a warning or error has occurred in relation to their insertion or editing by means of an incident system, as in the case of disconnected elements, when they were inserted in the model. The descriptive message of said warning or error is displayed by hovering the cursor over each incident.
Analysing, checking and designing the water supply system
In the "Installation" tab of the "Water Systems" tab, in the "Calculation" group of the main toolbar, there are options for analysing, checking and designing the elements in the water supply system:

The program carries out the analysis of the network according to the selected standard or the customised configuration used, carrying out the relevant checks; it carries out the analysis of the installation tree, calculating gross and simultaneous flows with the possibility of configuring simultaneity, and it calculates and graphically represents the most unfavourable and most favourable spans in the system.
Update results
This option allows users to analyse the system and check whether the parameters calculated in the elements of the water supply system are within the permitted ranges, depending on the configuration defined in the "Design and check options to be carried out" section, within the "General options".
During the process, the information of the elements in the system, such as references or parameters that are not locked in the editing panel of each element, is also generated or updated.
The result is a straightforward display with error or warning messages on the elements that have a problem in the check, as well as a detailed report by consulting the check section on each element.
Design
This option is used for analysing the system and launching the automatic design process of the elements in the water supply system.
The program will try to modify the dimensions of the elements in the system to comply with the analysis checks according to the defined configuration. The checks defined in the "Design and check options to be carried out", in the "General options", are taken into account.
Also, for the complete design of the system, the program offers users the chance to use iterative calculation processes by adopting customisable criteria (under "General options" they can access "Analysis and drawing options" and then "Design options", until they reach "Minimum available pressure requirement").
Consult the checks carried out
This option is used to open and consult the list of detailed checks that have been carried out on each element in the system.
This report includes information with the reference and/or description of the element, together with a table showing a description of each "Check" carried out, the limit and calculated "Values", and the "Status" of compliance.
This tool is equivalent to the "Consult checks" option, accessible from the editing panel of each element.
Show/Hide design issues
Activating this option highlights the elements of the system in which there has been a warning or error related to the design checks by means of an incident system, such as possible non-compliance with codes. Hovering the cursor over each incident displays the message describing the warning or error.
Graphical analysis of the results of the water supply system
In the "Installation" tab of the "Water Systems" tab, in the "Calculation" group of the main toolbar, there are options for graphically analysing the calculation results of the water supply system:

Viewing the graphical analysis of results
This first option is used to select the magnitude involved in the hydraulic analysis of the system to be analysed from among those available. In the "Work area", the program draws the analysis results of the calculation of the elements in the water supply system using a colour scale, making it easier to analyse them.
The magnitudes available in the graphical analysis of results are as follows:
- Gross flow
- Flow
- Simultaneity
- Inlet pressure
- Pressure loss of the span
- Velocity
- Thermal insulation thickness
- Linear heat flow
- Hot water temperature
To update the results information, the model must be re-analysed.
Editing the graphical analysis of results
In the graphical analysis of results, the program displays the minimum and maximum values obtained in the analysis for each magnitude in the whole system by default. However, in the dialogue box that opens with this second option, the colour scale can be adjusted by specifically entering the minimum and maximum values for each of the following magnitudes:
- Gross flow (Minimum, Maximum)
- Flow (Minimum, Maximum)
- Simultaneity (Minimum, Maximum)
- Inlet pressure (Minimum, Maximum)
- Pressure loss of the span (Minimum, Maximum)
- Velocity (Minimum, Maximum)
- Thermal insulation thickness (Minimum, Maximum)
- Linear heat flow (Minimum, Maximum)
- Hot water temperature (Minimum, Maximum)
Output results from the water supply system
View results on screen
After carrying out the analysis, the program displays the results in the tooltip or informational text that appears when the cursor hovers over an element in the system, as well as the compliance of the checks carried out on it. To do this, the "Show information texts" option in the top right-hand toolbar must be ticked.
Check reports per element
In the editing panel of each element, the specific check report can be consulted via the "Consult checks" option.
This report includes information with the reference and/or description of the element, together with a table showing a description of each "Check" performed, the limit and calculated "Values", and the "Status" of compliance.
This tool is equivalent to the "Consult the checks that have been carried out" option, which can be accessed from the "Calculation" group in the top toolbar.
Graphical analysis of results
By means of the "Graphical analysis of results" option in the "Analysis" group in the top toolbar, the calculated values of different magnitudes are displayed by colouring the elements of the water supply system.
By default, the program displays the minimum and maximum values of each factor obtained in the analysis for the entire system. However, the colour scale can be adjusted according to the specific ranges of minimum and maximum values defined in the corresponding dialogue box.
Reports
The program allows users to print the following reports directly from the printer or to generate HTML, PDF, TXT, RTF or DOCX files.
The reports are obtained via the "Reports" option in the top left-hand area of the interface.
- Design criteria
Displays a report with the expressions and calculation criteria of the water supply system. The following sections are included:- Hydraulic analysis
- Simultaneity
- Capacity of DHW production equipment
- Reference, description and data entered for the design and checking of each type of element
- Results
Displays a report with the calculation results of the water supply system, sorted into tables for each type of element.
- Bill of quantities
This section allows you to print the following reports with the information entered in the "Bill of quantities" tab:- Quantities
- Price justification
- Bill of quantities
- Detailed priced bill of quantities
- BOQ summary
Document configuration
To create documents that incorporate the information of several selected reports together, use the options in the right-hand section on document configuration. The following data can be configured for each document:
- Title
- Description
- Page header (optional)
- Project; Location; Developer; Autor; Date
- Reports to be included
The "Document" option is used to print the document created.
The "Document styles" can also be modified using the corresponding option.
Drawings in DWG, DXF or PDF format
The program allows users to print the job drawings on any graphic peripheral configured on the computer, or to create DWG, DXF or PDF files.
The following options can be configured when editing the drawing:
- Selection of categories of elements to be included in the drawing (Cold water, Hot water, Hot water return, Auxiliary supply, Auxiliary return, Spaces, Editing resources)
- Keys by drawing / Keys by building
- Symbols (optional) (Type, Reference, Symbol)
- Pipe (optional) (Reference, Description)
- Consumption (optional) (Drawing reference, Reference, Diameter)
- Options
- Show scale (optional)
- Display DXF (optional)
- Include .glTF files in drawings (optional)
- Generate vector images (optional)
- Resolution (96 dpi / 150 dpi / 300 dpi / 600 dpi)
- Diagrams (optional)
- Selection of 2D or 3D views to be drawn
- Scale
- Details
The drawings can be obtained via the "Drawings" option at the top left of the program's general interface.
Results of the "Bill of quantities" tab
When completing the job in the "Bill of quantities" tab, the following documents can be obtained from the program:
- Exporting the budget in FIEBDC-3 format (BC3)
- Bill of quantities reports (in HTML, PDF, TXT, RTF or DOCX format)
GLTF file compatible with BIMserver.center
When a project is exported to the BIMserver.center platform, a 3D model is automatically exported in GLTF format for the integration of the installation model in the Open BIM project, allowing it to be displayed:
- on the online platform;
- in the BIMserver.center app for iOS and Android;
- in virtual reality and augmented reality;
- in other CYPE programs.
Tools in the "3D view" group
In the "3D view" group of the main toolbar of the "Installation" tab, either in the "Water Systems" tab or in the "Sanitary Systems" tab, the following tools can be found:


3D view
This opens a 3D viewer where the elements read from the BIM model and the elements entered in the different tabs of the program are displayed together.
Visibility
This isolates the display of the elements selected in the work area in all views of the model, hiding the rest.
Redraw
This displays all elements in the model in all views, undoing the operation performed by the "Visibility" option.
Integration into the BIMserver.center platform
Many of CYPE's programs are connected to the BIMserver.center platform and allow collaborative work to be carried out via the exchange of files in formats based on open standards.
Please note that, to work on BIMserver.center, users can register on the platform free of charge and create a profile.
When accessing a program connected to the platform, the program connects to a project in BIMserver.center. This way, the files of the projects that have been developed collaboratively in BIMserver.center are kept up to date.

Options available in CYPEPLUMBING
In the "BIMserver.center" group of the main toolbar of the "Installation" tab, either within the "Water Systems" tab or within the "Sanitary Systems" tab, there are features requires for using CYPEPLUMBING together with other BIMserver.center tools.



Update
Updates information contained in models previously imported into the project or imports new models if desired.
Share
Exports the information of the model developed with CYPEPLUMBING to BIMserver.center to share it with other users, including its 3D representation, the analysis reports, the bill of quantities and the system drawings.
During the export process, users can define the information related to the identification of the files to be exported and select the information to be exported from each of the tabs in the program,"Water Systems", "Sanitary Systems", "Layout" and "Digital Model":
- Name
- Description
- Water Systems / Sanitary Systems / Solar Systems (optional)
You can select the installations and documents to be exported.- Document (optional)
- Bill of quantities reports (optional)
- Bill of quantities (FIEBDC-3) (optional)
- Layout (optional)
- Configuration (optional)
You can select the sheets to be exported from those available and configure the properties of their export.
- Configuration (optional)
- Digital Model
- Configuration (optional)
You can select the detailed models to be exported from those available.
- Configuration (optional)
Importing and sharing files
On the far right-hand side of the main toolbar of the "Installation" tab, either within the “Water Systems” tab or within the "Sanitary Systems" tab, are the tools for importing and sharing files with water supply or water evacuation system information:


These features make it possible for several users to work on different files simultaneously. When the data entry is finished, the information in the files can be dumped and collected in a single file using these options.
Import
Imports a PLW file with the information of the water supply system (in the "Water Systems" tab) or a PL file with the information of the water evacuation system (in the ‘Sanitary Systems’ tab).
When using this option, the "Import (Water Systems)" or “Import (Sanitary Systems)” window opens, with the following options:
- Select file
Selects a file from the extensions mentioned above and specifies its path. - Delete the information from the existing file (optional)
Activates or deactivates the elimination of the information of the file on which the import is carried out, including the geometry of the existing elements in the system and the options defined in the configuration of the job.
After accepting, the program loads the geometry of the elements in the system saved in the imported file at the same coordinates as in the original file.
Share
Generates a PLW file with the information of the water supply system (in the "Water Systems" tab) or a PL file with the information of the water evacuation system (in the "Sanitary Systems" tab) and saves it in the specified path.
When using this option, the "Share (Water Systems)" or "Share (Sanitary Systems)" window opens, with the following option:
- Select directory
Selects the directory where the file will be saved.
After clicking "Accept", the program generates a file in the specified directory with the same name as the CYPEPLUMBING job and with one of the previously mentioned extensions.
Snapping options for the water supply system
In the "Installation" tab of the "Water Systems" tab, the options for configuring the snaps and adjusting the display of the elements in the model are found in the "Snap options" panel, which is located on the left-hand side of the interface by default.
These options allow the following parameters to be set for all model views:
- 3D (optional)
Enables or disables the 3D or volumetric representation of the elements of the model. - Snap (optional)
Enables or disables the snappubg of the elements in the selected category. - Reference
Reference of the element category. - Opacity
Adjusts the opacity of the 3D representation of the elements by entering a value between 0 (completely transparent) and 100 (completely opaque). - Symbols (optional)
- Enables or disables the symbolic representation of the elements in the model.
Generating and creating diagrams of the water supply system
The "Diagrams" tab, available at the top of the "Water Systems" tab, allows users to automatically generate diagrams of the water supply system from the model information developed in the "Installation" tab, or to create them manually using the available drawing tools:
- To create the diagrams from scratch, the sheets of the required formats are first created using the options on the left-hand side. Then the elements in the diagram are entered in the work area on the right-hand side using the options in the top toolbar.
- To generate the diagrams automatically, the "New" option at the top is used. Then, the user is free to modify the generated diagrams on the work area by using the options in the top toolbar as well.
Composite diagrams can be selected in this tab to be printed together with the rest of the job drawings using the corresponding options.
Diagram management
The diagrams of the water supply system are composed on sheets of different formats. The tools for creating and managing diagrams are located on the left-hand side of the interface.
The following features can be configured when creating or editing a diagram:
- Reference
- Description
- Paper size
The available paper sizes can be configured under "General options". - Orientation (Horizontal / Vertical)
- Scale factor (%)
Options in the "Project" group
In the "Project" group of the top toolbar, the program includes the following features:
General options
Used to configure the paper formats and types of table available, the units of measurement, and the graphic representation of the elements in the water supply system diagrams, defining their colour and symbols (generic or customised).
Paper size
Defines the available paper sizes entering the following parameters:
- Reference
- Description
- Width
- Height
- Top margin
- Bottom margin
- Right margin
- Left margin
User table
Defines and edits the type of table.
When creating a table type, it can be "Generic", indicating the number of rows and tables and filling in the content of its cells in a free editor, or a "Key" type, in which case it is an "Automatic generation" can be carried out according to the elements arranged in the diagram.
The table types defined here can be used later when entering tables in the diagram via the "User tables" option in the top toolbar.
Drawing options
These options are used to define types of representation of the elements of the water supply system diagram, which can then be selected when entering these elements using the options in the "Diagram" group.
- Supply connection point, Meter, Pressure limiting valve, Tank, Booster set
- Reference
- Graphical representation
- Type selection
Selects the type of element from those available: - Colour
- Symbol (optional)
Selects a "Generic" or "Personalised" symbol from those previously created with the tools in the "Symbols" option.
- Type selection
- Pipes, Reference lines
- Reference
- Graphical representation
- Colour
Sets the colour of the line. - Symbol
Sets the style of the line.
- Colour
Symbols
Creates custom symbols using a drawing editor or imports symbols contained in DXF, DWG or DWF files saved on disk. These symbols can be selected in the settings defined for each element under "General options".
Options in the "Diagram" group
In the "Diagram" group of the top toolbar, the program includes the following tools:
Update results
Updates the information available for generating new diagrams with the analysis results.
New
Automatically generates the diagram of the water supply system if the model contains the appropriate information:
- In systems with more than one user, the program generates two diagrams, one from the supply connections to the meter assembly and the other from the assembly to the shut-off valve.
- In systems with one user, the program generates a diagram from the supply connection to the shut-off valve.
The diagrams generated can be modified later using the tools available at the top.
Tools for entering diagram elements
These options allow users to freely enter the elements of the diagram of the water supply system, defining the following parameters:
- Supply connection point
- Reference
- Meter
- Reference
- Drawing options
- Shut-off valve
- Reference
- Drawing options
- Pressure limiting valve
- Reference
- Drawing options
- Tank
- Reference
- Drawing options
- Description
- Number of tanks in parallel
- Booster set
- Reference
- Drawing options
- Description
- Number of pumps
- Pipe
- Reference
- Drawing options
- Description
- Diameter
Reference line
Enters a reference line. These lines can be used to specify the layout of the elements in the diagram on the different floors of the building.
User tables
Inserts legends or tables with complementary information in the diagrams.
When creating a table, it can be "Generic", specifying the number of rows and tables and filling in the content of its cells in a free editor, or "Legend" type, where "Automatic generation" is possible depending on the elements arranged in the diagram.
Table types can also be managed via the corresponding option in the "General options".
Options in the "Edit" group
Editing tools
The options in this menu allow the following editing operations to be carried out on the elements in the system diagram:
| Edit | Edits the parametric properties of the selected element in the model. | |
| Copy | Creates a copy of one or more elements. | |
| Move element | Moves an element or a node of an element. | |
| Move a group of elements | Moves a group of elements. | |
| Delete | Deletes a previously entered element. | |
| Rotate | Rotates an element. | |
| Measure lengths on plan | Measures lengths and angles between points defined in the model. If a closed outline is selected, it also indicates the area. |
Drawing tools
The options in this menu allow the following drawing resources to be entered:
| Elevation | Enters an elevation between two selected points, indicating the line colour, line thickness, and text size. | |
| Line | Inserts a line between two selected points, indicating its colour and thickness. | |
| Text | Enters a text and a reference line, indicating its colour, the line thickness and the text size. | |
| Text box | Enter a left-aligned, right-aligned or centred text box, indicating the colour and size of the text, the properties of the frame and the background fill. | |
| Arc | Enter an arc and, optionally, its radius, indicating the line colour, line thickness and text size. | |
| Circle | Enter a circle and, optionally, its radius or diameter, indicating the line colour, line thickness, and text size. | |
| Rectangle | Enter a rectangle and, optionally, its area, indicating the line colour, line thickness and text size. | |
| Area | Enter a dotted polygon and, optionally, its area, indicating the line colour, line thickness, and text size. | |
| Polyline | Inserts a polyline by points, indicating its colour and thickness. | |
| Edit | Edit the properties of the selected drawing resource. | |
| Delete | Deletes the selected drawing resources. | |
| Move | Moves the selected drawing resource or parts of it. | |
| Assign | Assigns the properties of a drawing resource to others. When selecting a drawing resource, resources with the same properties are highlighted in orange. |
CYPEPLUMBING. "Water Systems" tab
Licencias y módulos relacionados
Los programas de CYPE se activan mediante licencias electrónicas que pueden contener uno o varios módulos. La lista de módulos compatibles con cada programa puede variar en función del producto adquirido y del tipo de licencia.
Para consultar la lista de módulos compatibles con este programa, se puede acceder a "Módulos de los programas de CYPE".
Es importante tener en cuenta que la lista de módulos disponibles en la licencia dependerá del producto adquirido.


