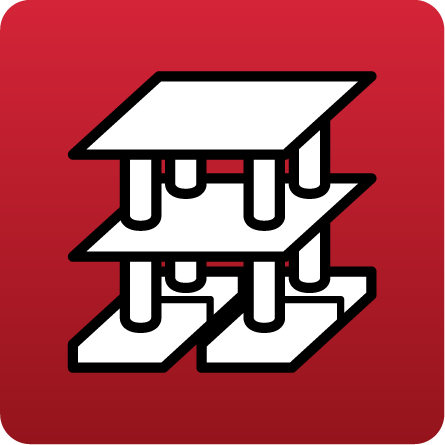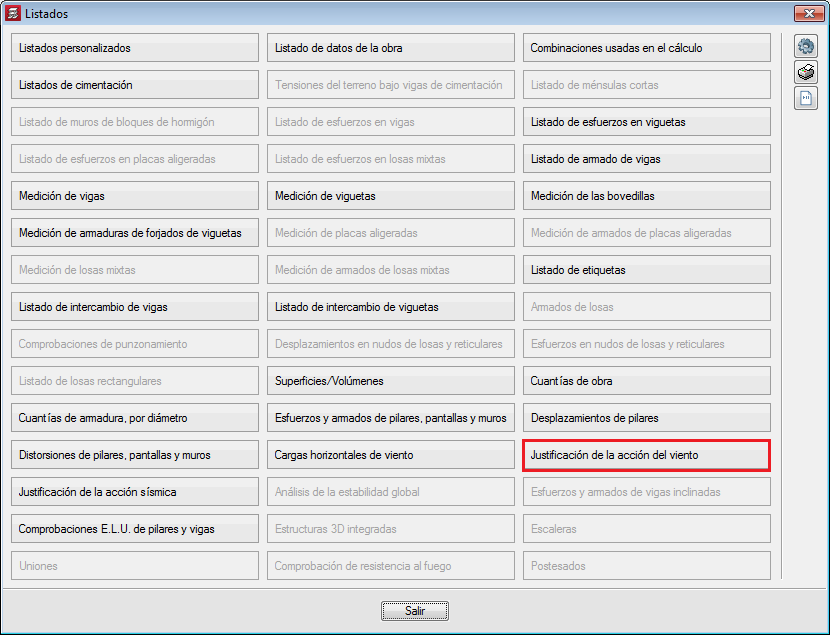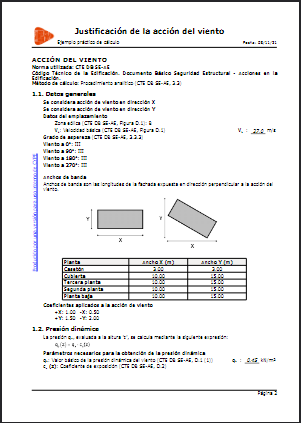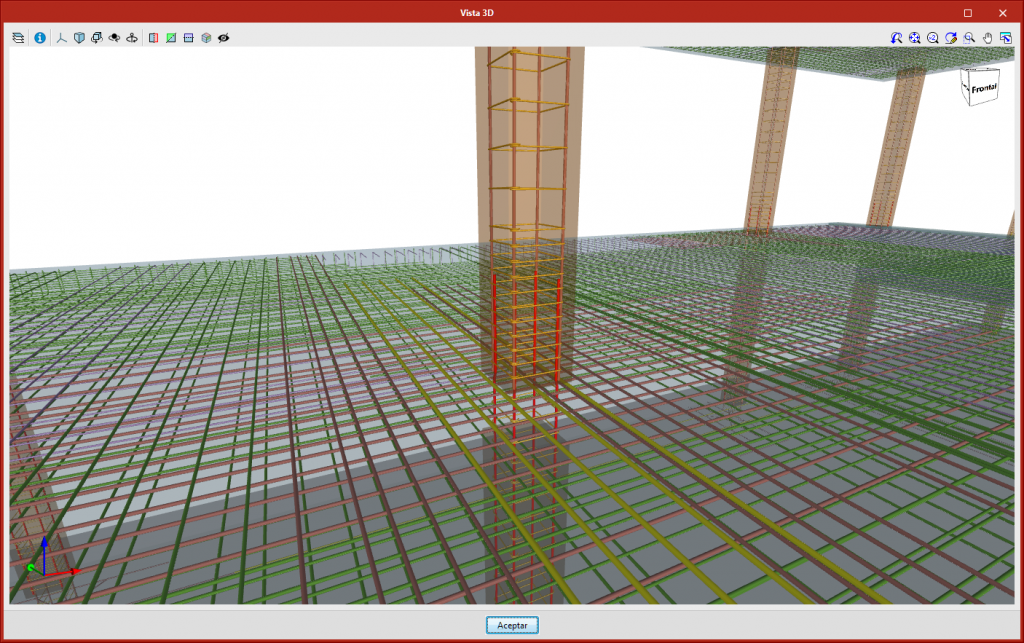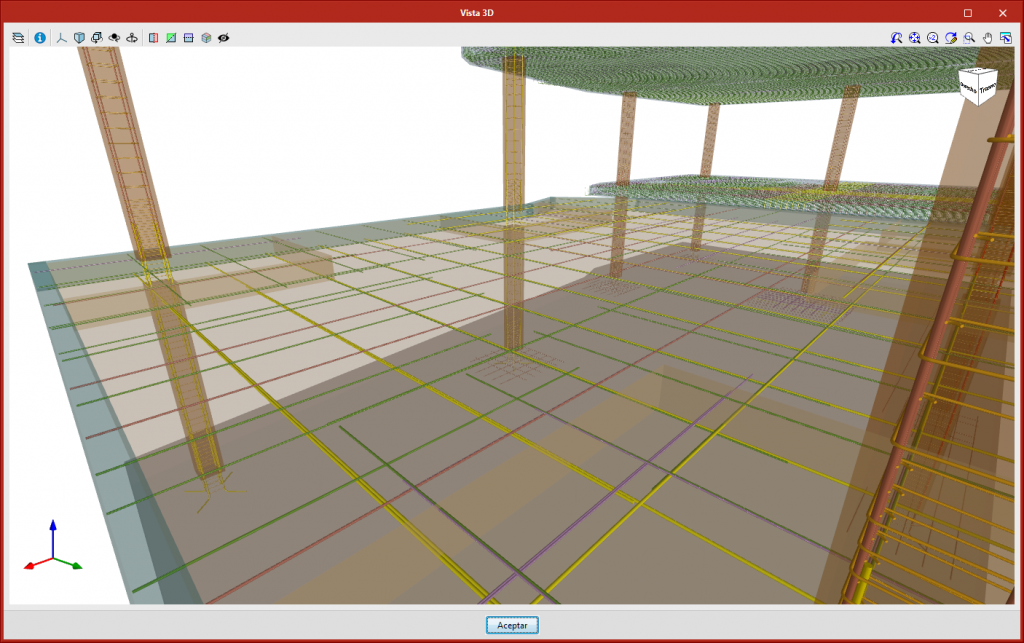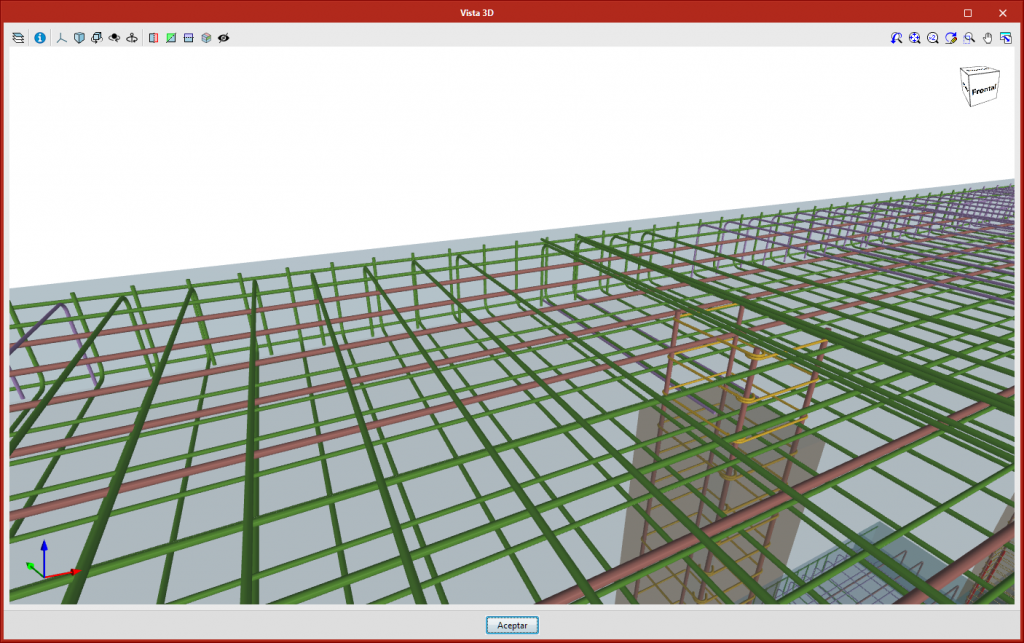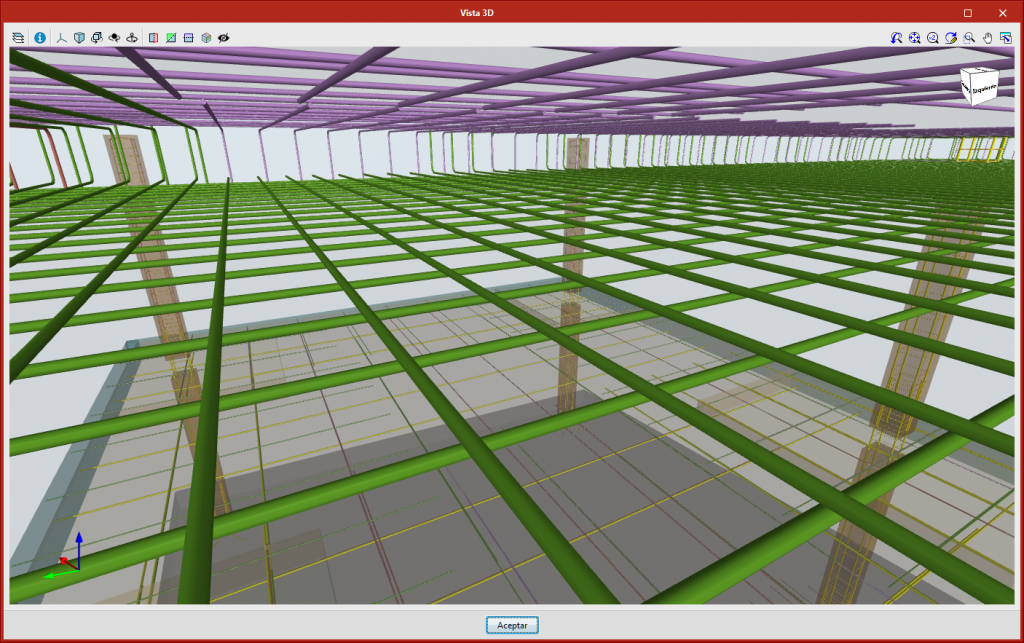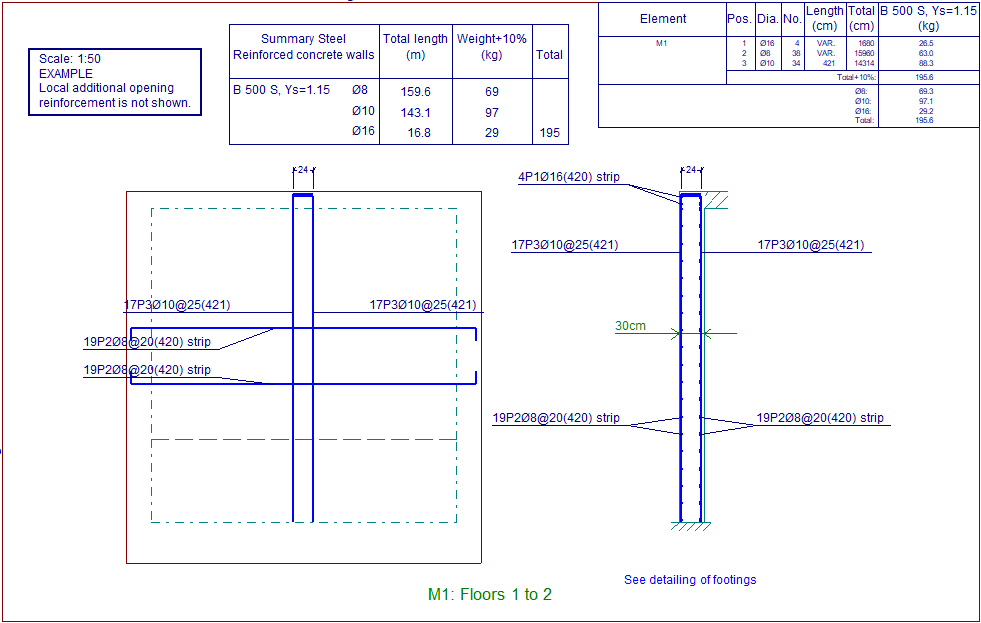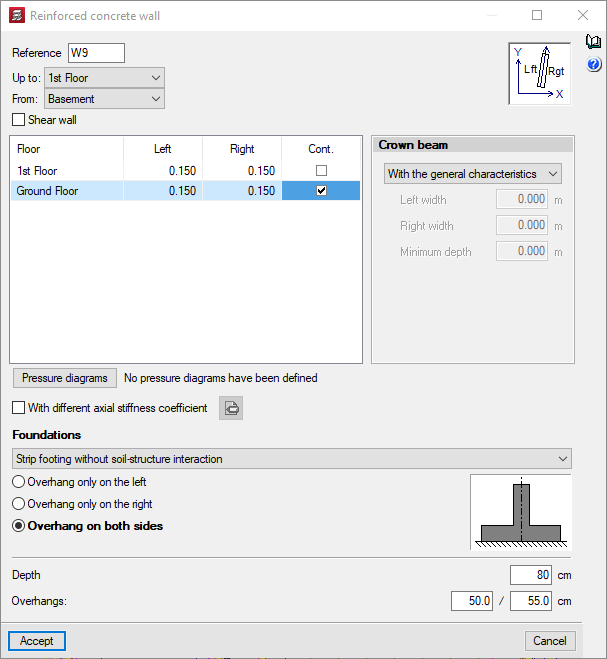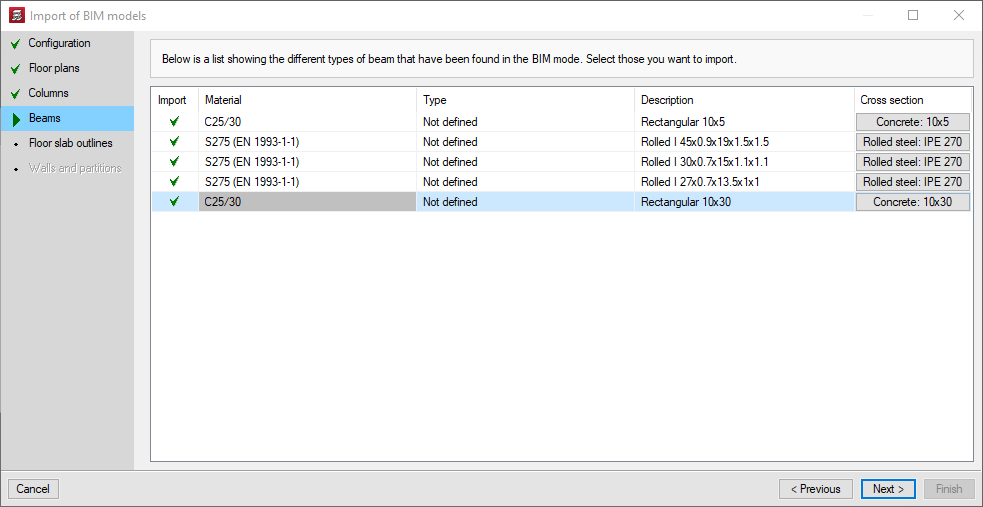Version 2022.d of CYPECAD includes minor improvements and corrections of the program for certain cases:
- An error that could occur in the "Punching shear - Summary of all the element checks" option if floor slabs were defined in the floor plan on several levels has been fixed.
- An error that occurred during column design when there was no valid reinforcement diameter for a certain column due to the configuration of "Column reinforcement tables" has been fixed.
- An error that could occur when importing BIM models depending on the concrete code selected by default has been fixed.
- The warning concerning the impossibility of deleting a wall if another wall starts on top of it has been improved.
- An error in the generation of cells of block walls that could occur when the thickness of the block walls is high has been solved.
- An error that could occur in rare situations when checking the rotational stiffnesses of connections has been fixed.
- An error in "Configure combinations for each limit state" in projects following the Spanish code "Código Estructural" has been fixed.
- Certain error warnings in the beam frame design process have been improved. These warnings could be confusing if they arose in frames that had been rearranged.


