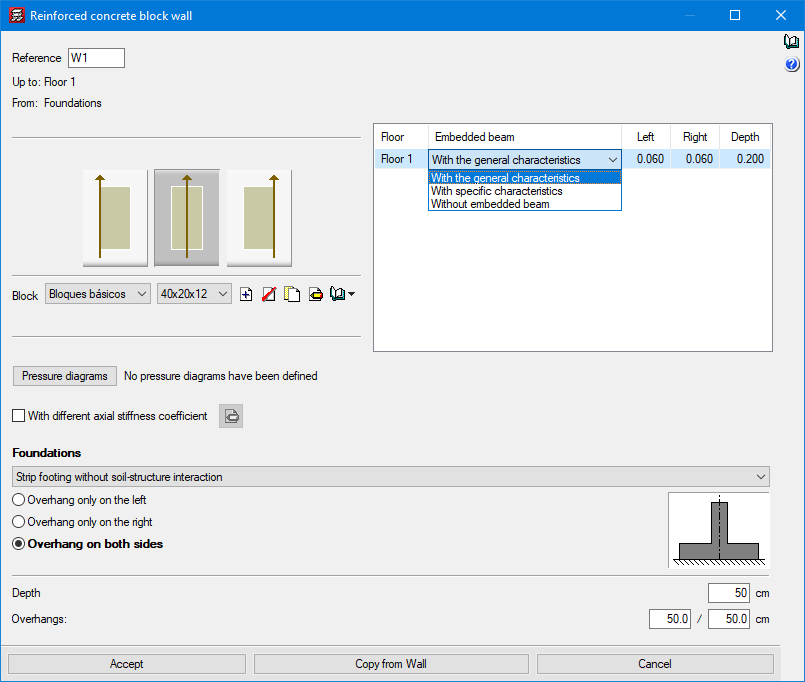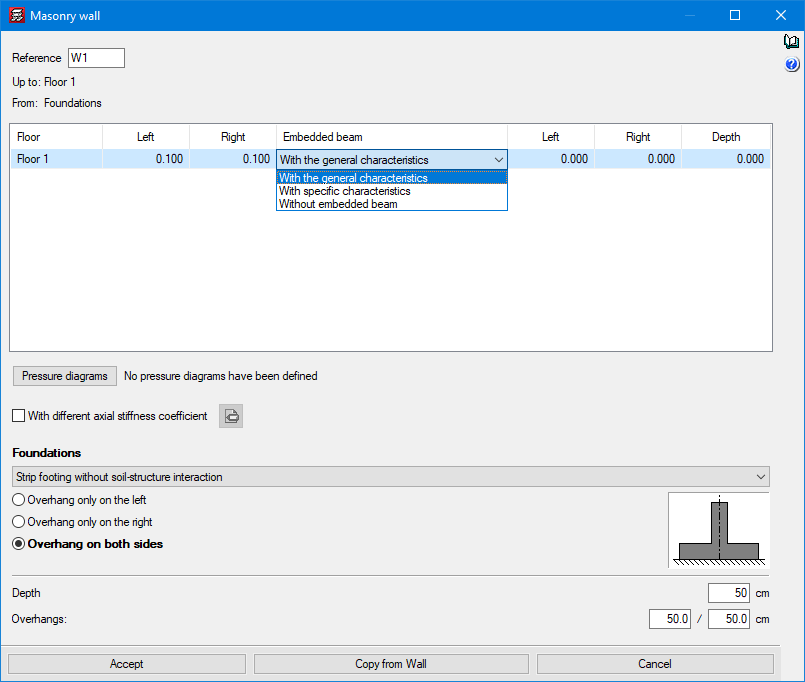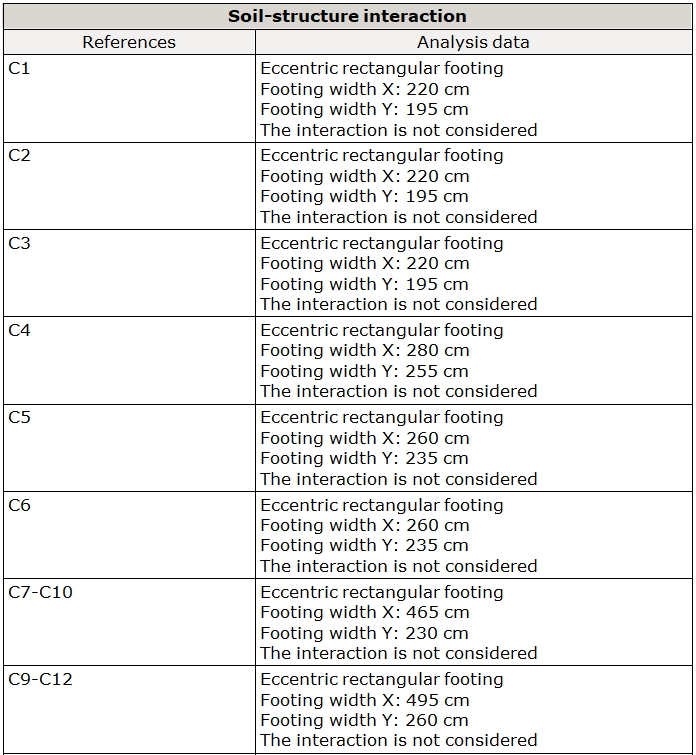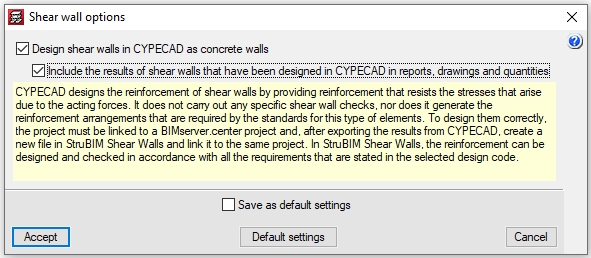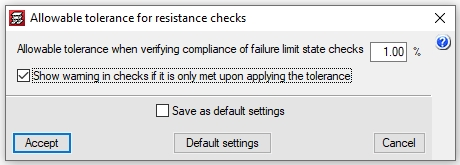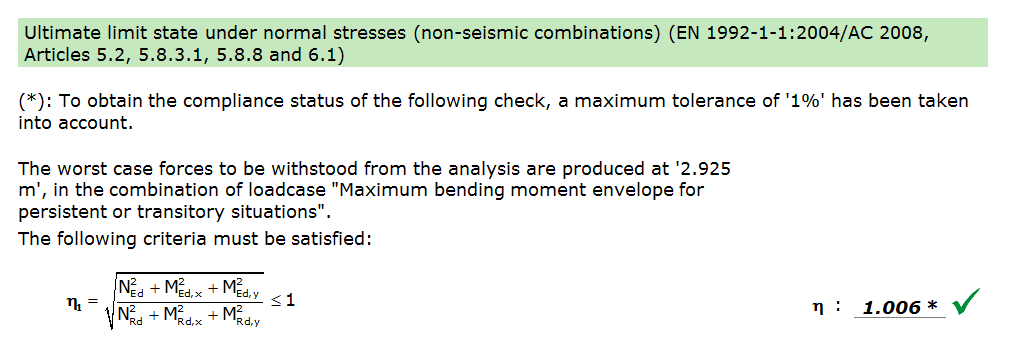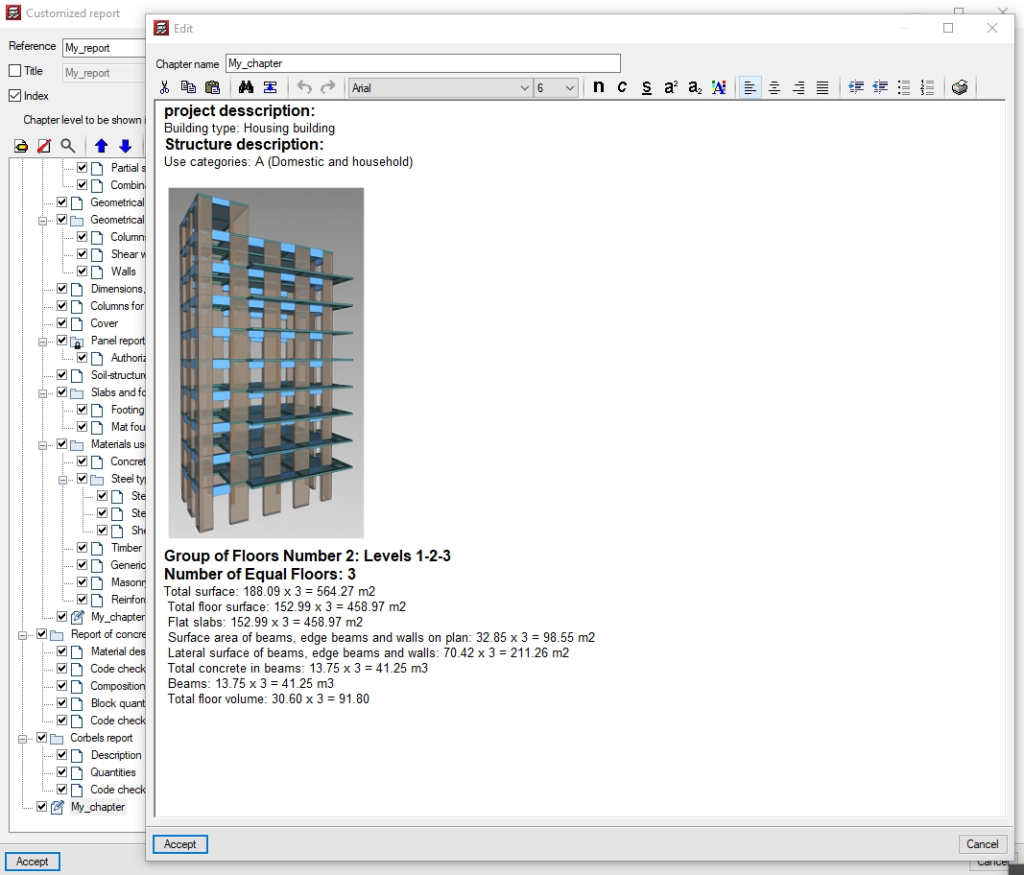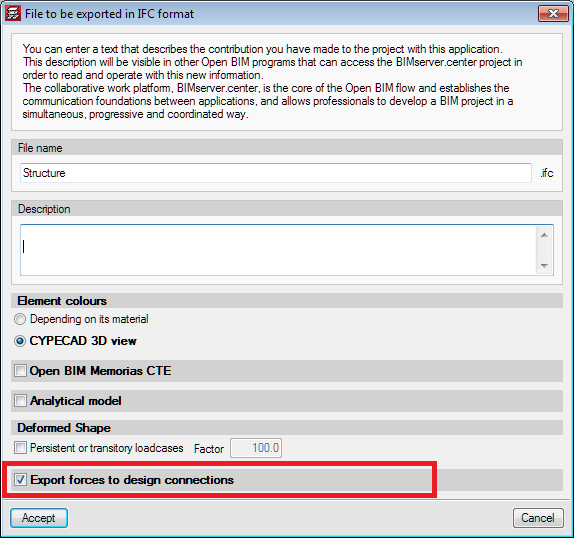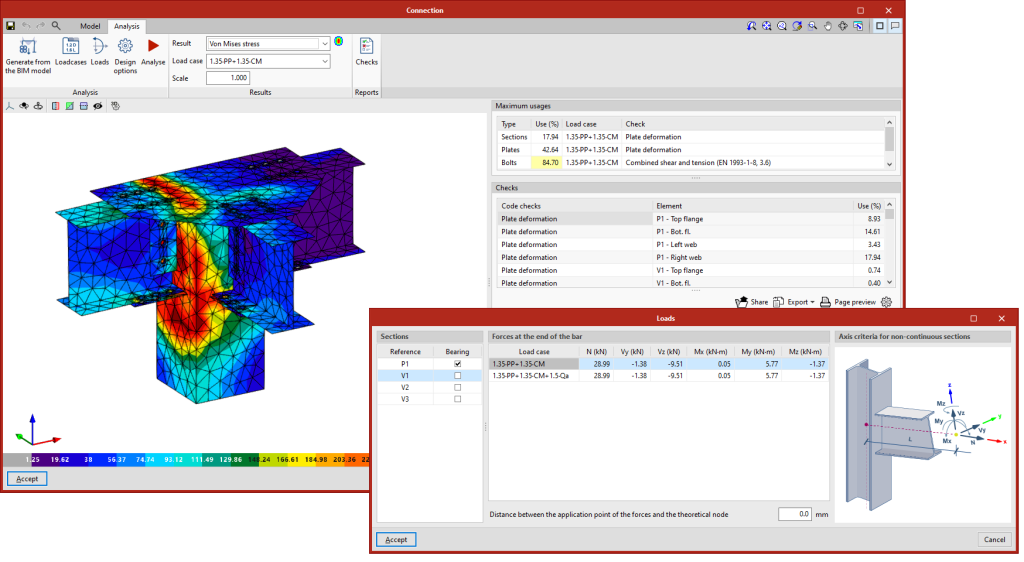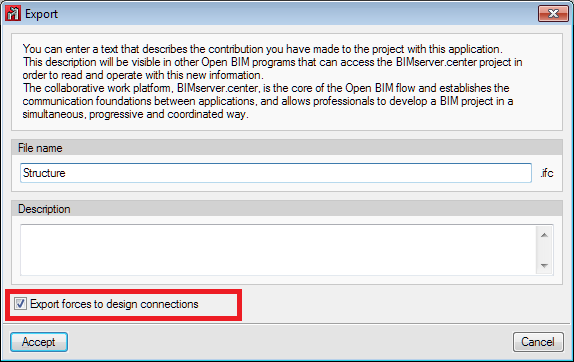The frame design process has been modified in order to make better use of the available processors.
It is difficult to quantify the achieved improvement, however, the example below shows a comparison of the frame design times of various jobs. All calculations have been carried out on a computer with an "Intel(R) Core(TM) i7-8700K CPU @ 3.70GHz, 3696 Mhz, containing 6 main processors and 12 logical processors".
| Job | Total surface | Time in previous versions | Time in current version | Improvement |
| 6-storey building | 650 m2 | 1' | 21" | 65% |
| ESC-RETICULAR (Example job) | 1440 m2 | 2' 26" | 1' 38" | 33% |
| 10 storey building | 2619 m2 | 4' 14" | 1' 31" | 64% |
| 19 storey building | 12208 m2 | 51' 19" | 26' 31" | 48% |
| 20 storey building | 46746 m2 | 1h 5' 18" | 36' 58" | 43% |
| 42 storey building | 61621 m2 | 4h 50' 54" | 2h 17' 51" | 53% |



