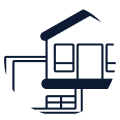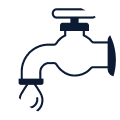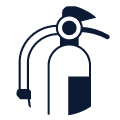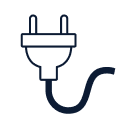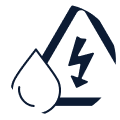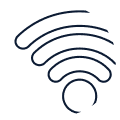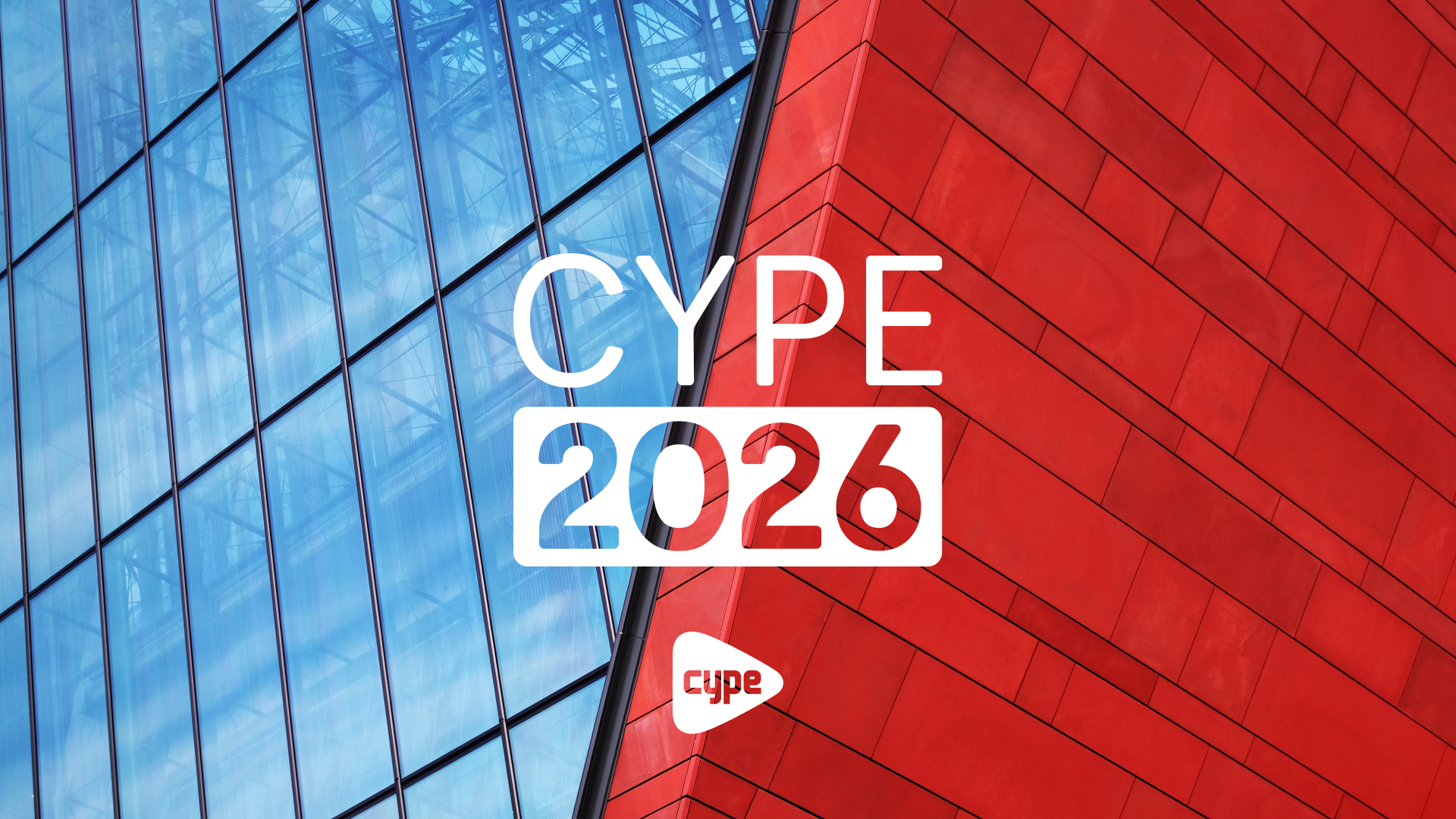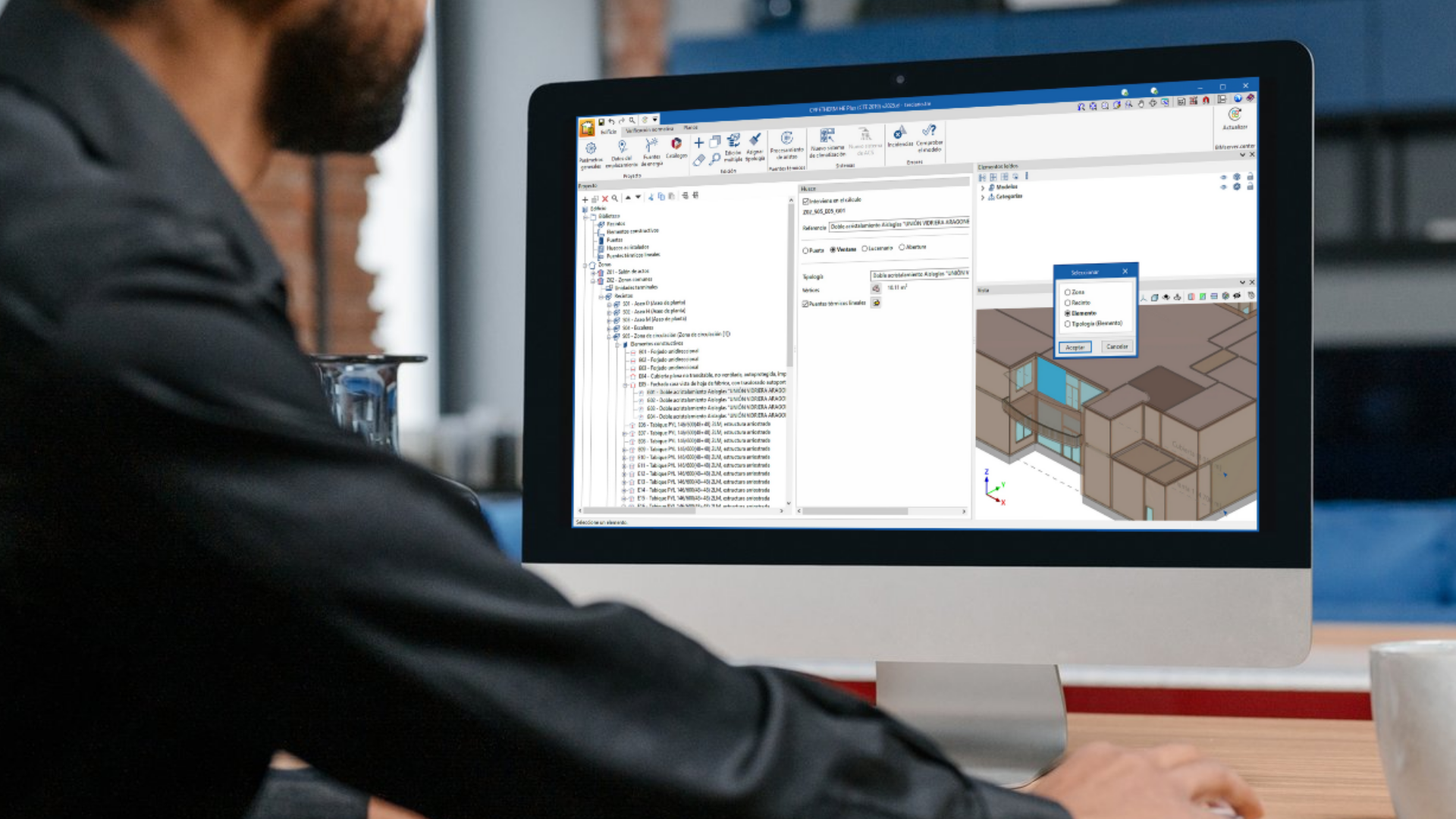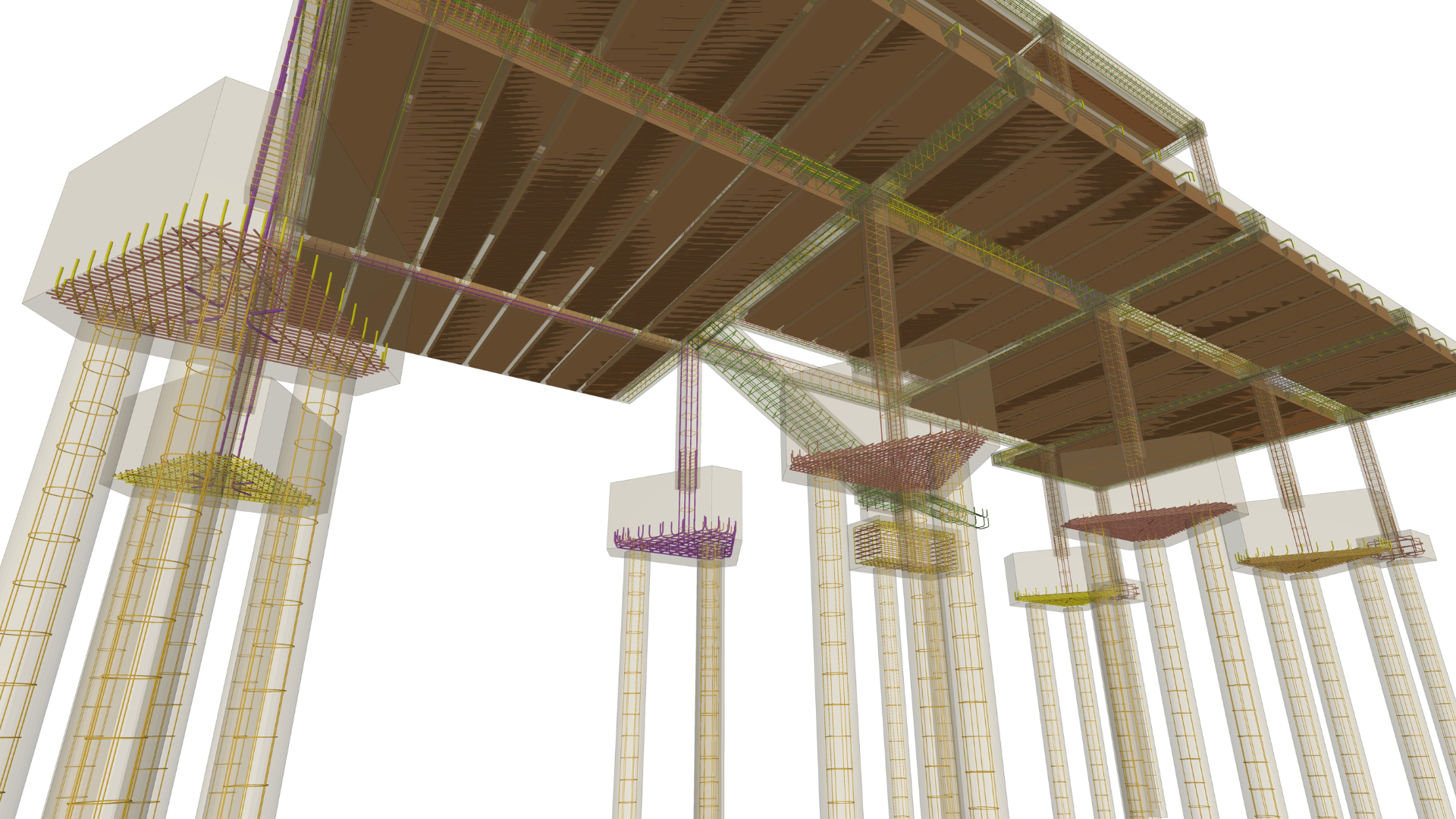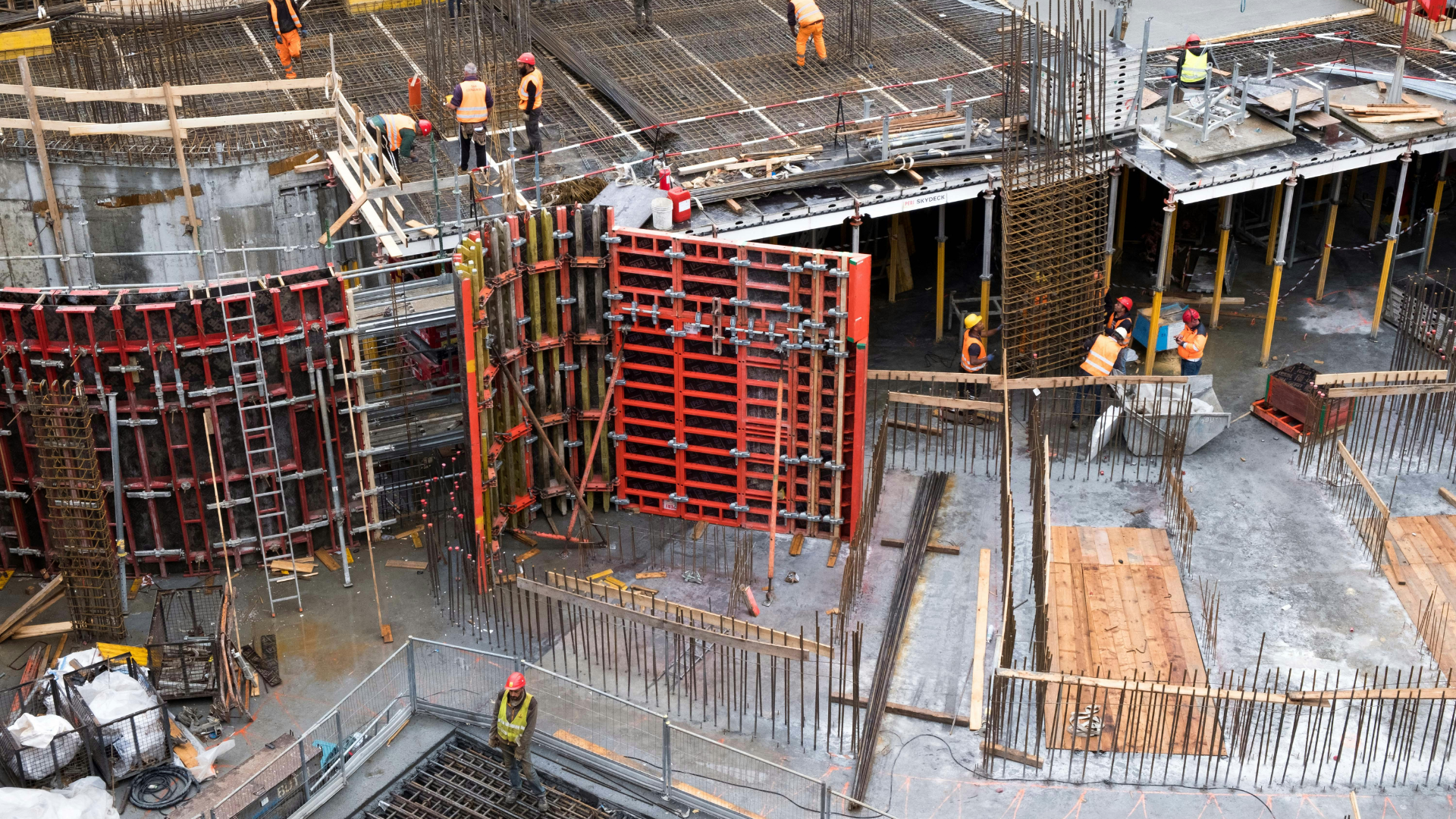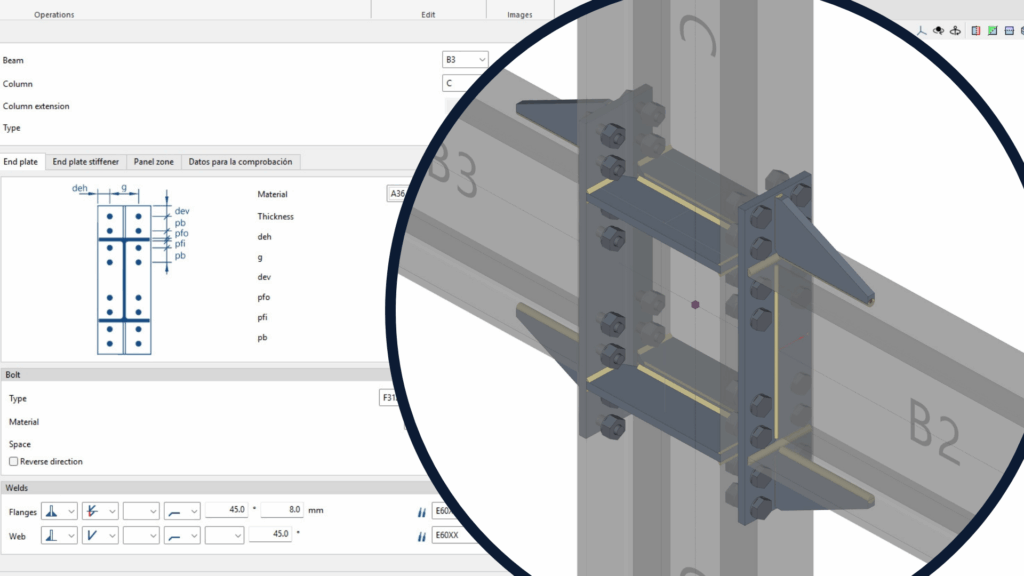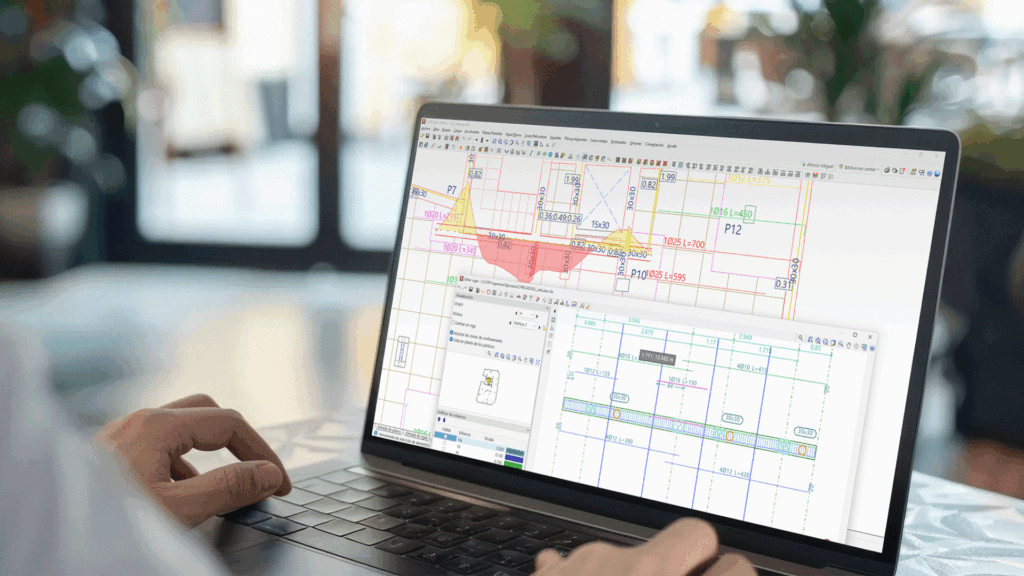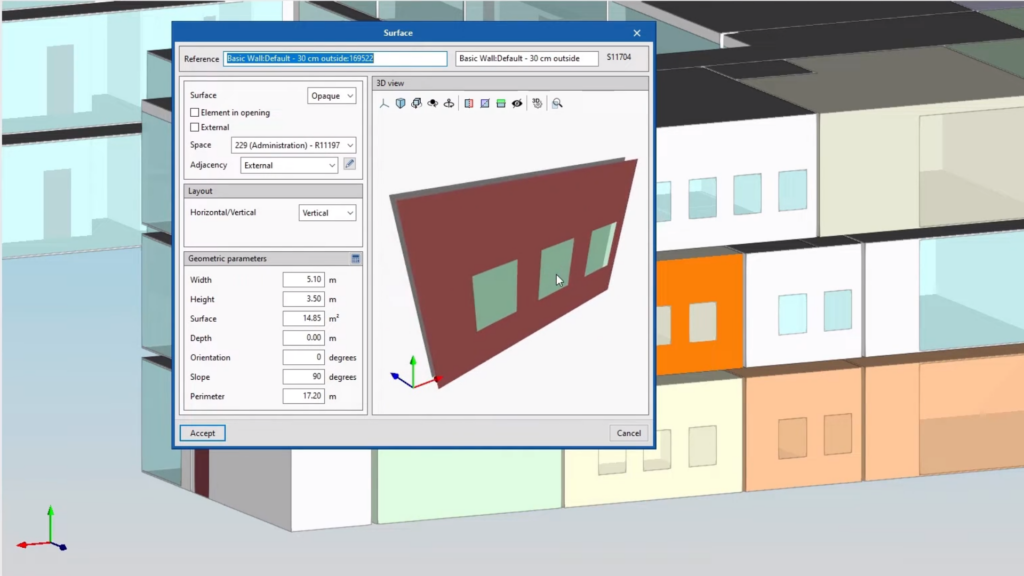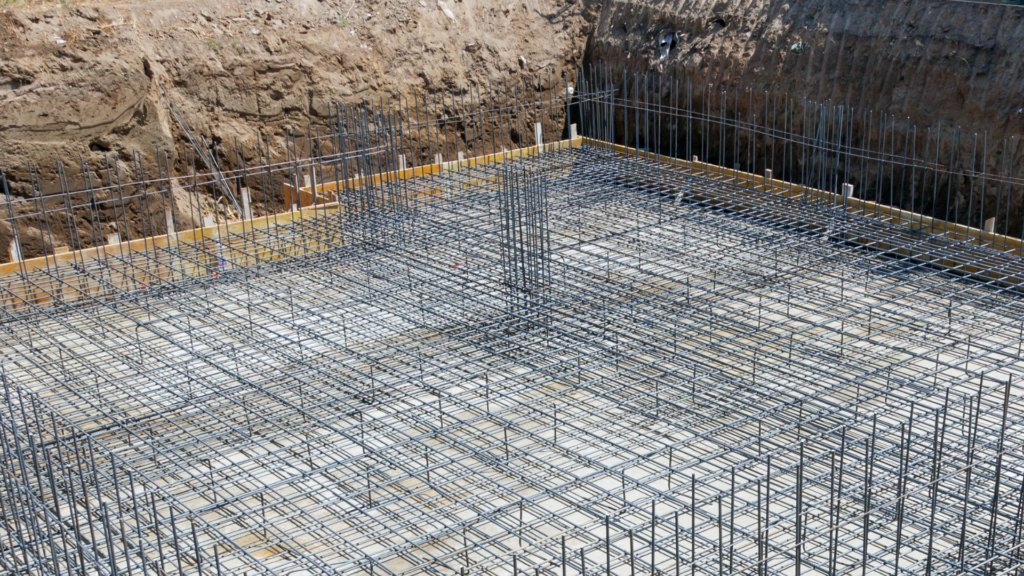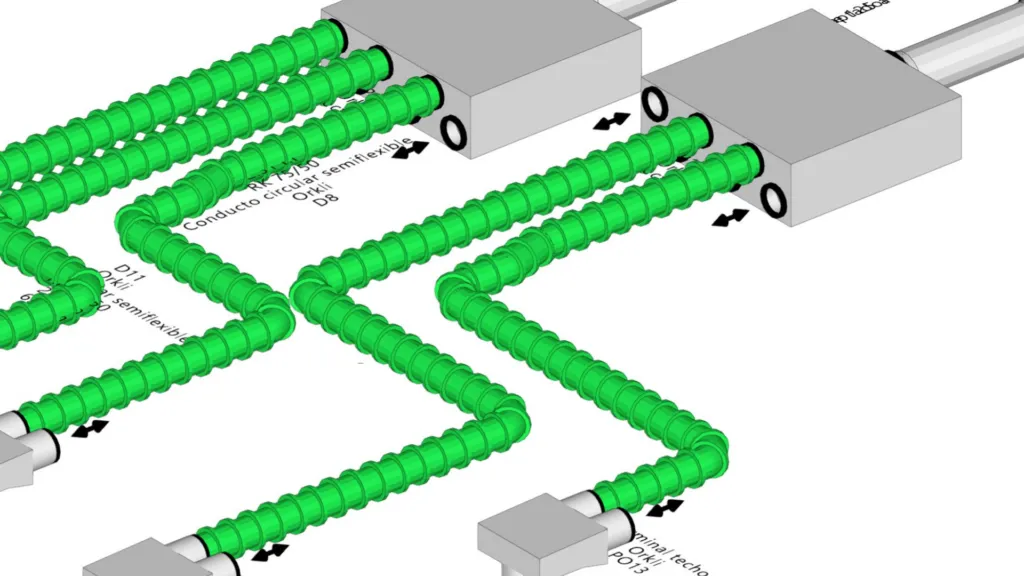BIM software for everyone
Which solution will you choose?
CYPE is committed to developing software that is accessible to professionals in all areas of the AEC industry.
By using open standards and a software development methodology that promotes continuous evolution and scalability, any professional can easily learn how to use our tools and combine them according to their preferences. Select the group of applications that best suits your needs and find out more below:
CYPE in figures
Organisations that trust in CYPE technology
Companies and organisations all over the world place their trust in CYPE technology.
Whether it's using our software for project development and management, integrating their products into our solutions, or using the customised tools we develop for their specific requirements, they all use our tools in many different ways.
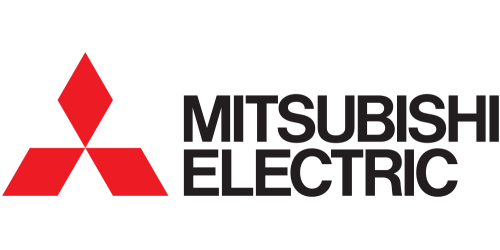

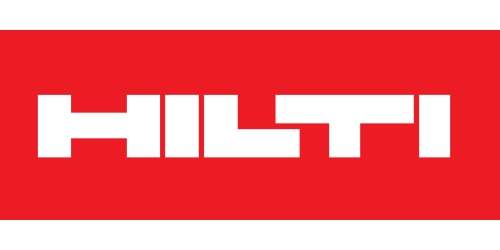

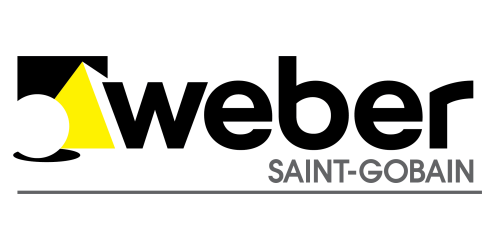

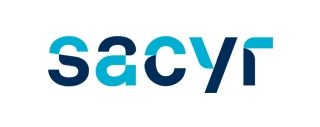






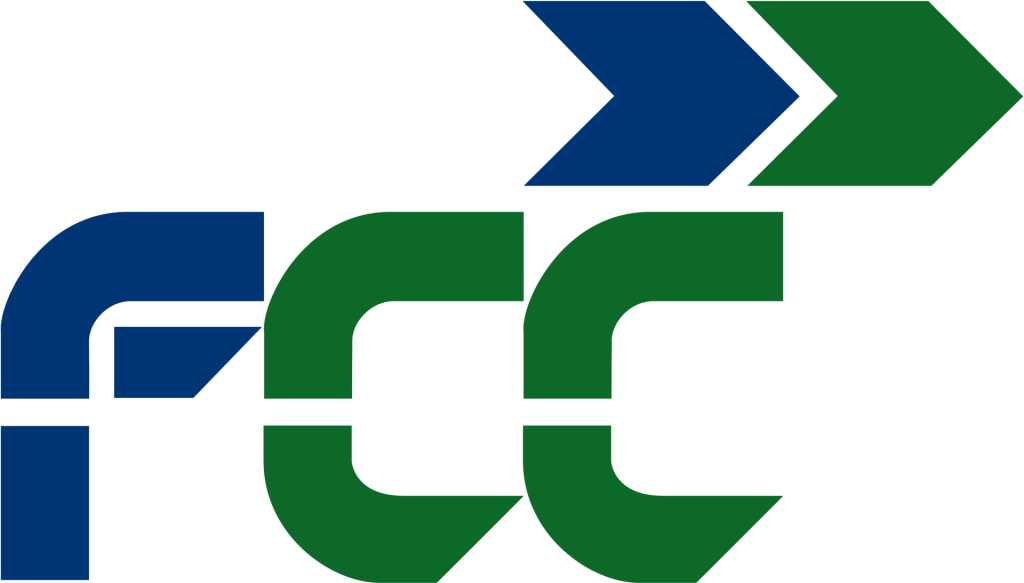
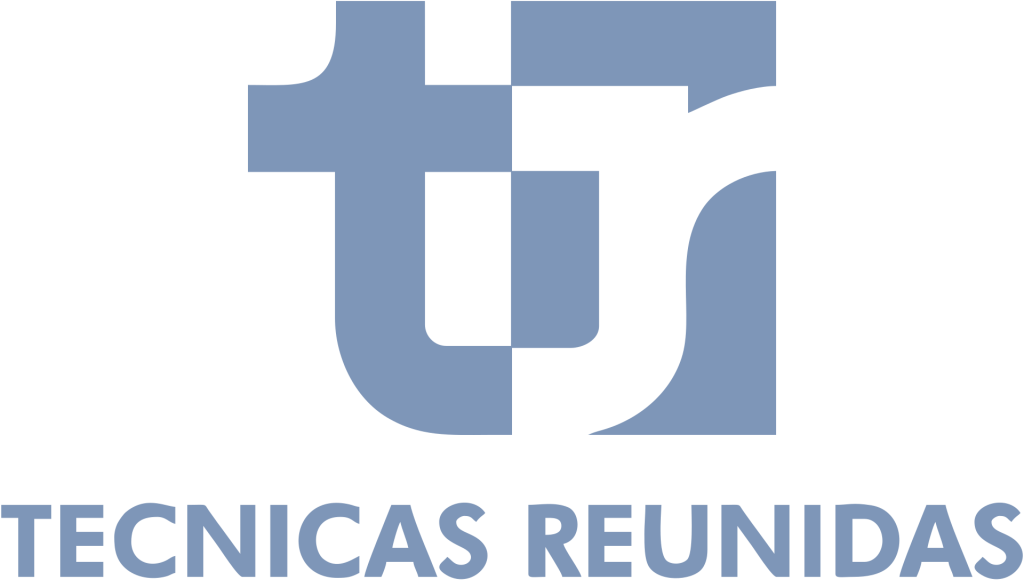
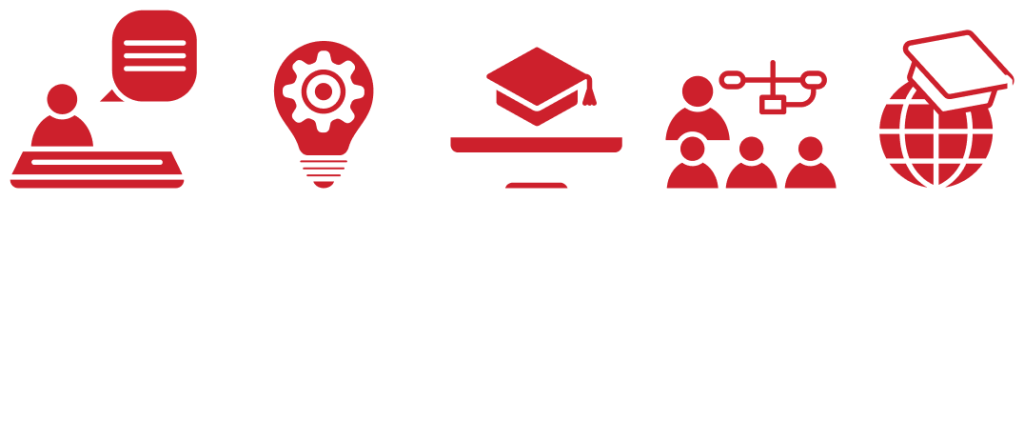
Improve your skills
Keep up with technological change by learning and training with CYPE technology.
With CYPE Learning you'll have access to different types of training programs developed by our team and our collaborators, as well as all the documents you need to learn how to use our BIM tools.

