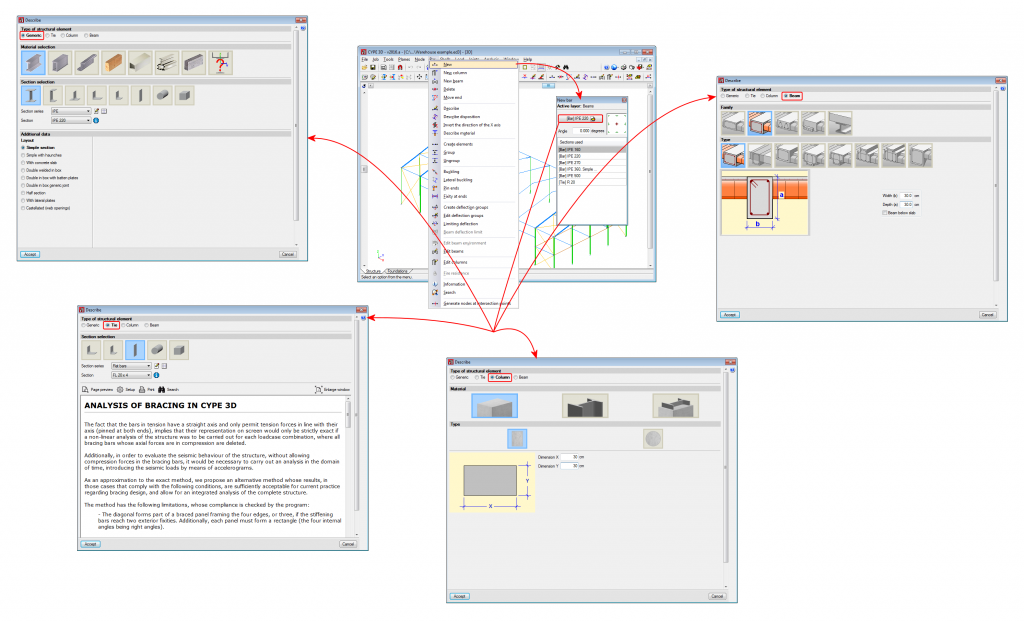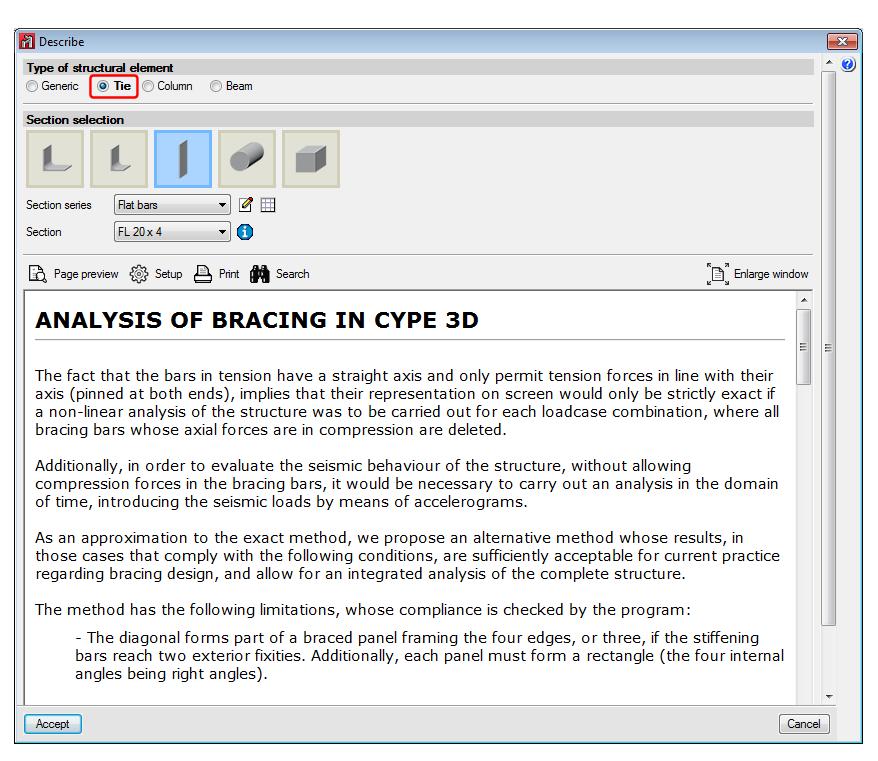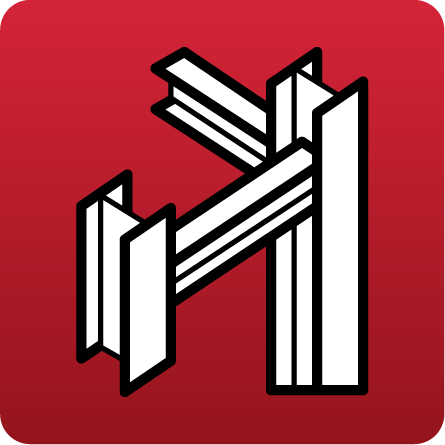CYPE 3D is an agile and efficient program designed to analyse three-dimensional structures of bars made of concrete, steel, composite steel and concrete, aluminium, timber or any other material; and shells (two-dimensional elements with a constant thickness whose perimeter is defined by a polygon). It includes the design of joints (welded and bolted rolled and welded steel I -sections and hollow sections) and of foundations (pad footings, pile caps and baseplates).
This page provides a detailed definition of bars defined as "Tie" type structural elements.
For information on other properties of CYPE 3D, visit the CYPE 3D webpage.
Bar structure types in CYPE 3D
CYPE 3D allows users to enter bars made of concrete, steel, composite steel and concrete, aluminium, timber or any other material.
The program designs sections and provides the optimum size for bars made of steel, aluminium, timber or concrete (if they have been defined as "Column" or "Beam" type structural elements).
Composite steel and concrete bars can be defined if they have been entered as "Column" type structural elements and, although they are not designed automatically, they are checked by the program.

Entering "Column" and "Beam" types in CYPE 3D implies the characterisation of the bars in the model as belonging to a structural element type. In CYPE 3D, as of version 2016.a, bars are assigned to one of the following types of structural elements: "Generic" type structural elements, "Tie" type structural elements, "Column" type structural elements and "Beam" type structural elements.
This webpage provides information on bars defined as "Tie" type structural elements. To consult the properties of bars defined as other types of structural elements, please consult the following links: "Generic" type structural elements, "Column" type structural elements and "Beam" type structural elements.
"Tie" type structural elements
CYPE 3D allows ties whose transverse section is made of flat bar, angle bar, solid round bar or solid square bar type sections.
In the Describe dialogue box, users can select the Tie type. Once selected, a text appears explaining the analysis method used and conditions necessary for its design.
Since ties are straight bars that only allow tensile forces in the direction of their axis, their use in the model would only be exact if a non-linear analysis of the structure were to be carried out for each loadcase combination, in which all ties whose axial forces are in compression would have to be removed in each analysis.
Furthermore, to carry out a dynamic analysis without taking into account the ties in compression, an analysis would have to be performed in the time domain with accelerograms.
As an approximation to the exact method, we propose an alternative method whose results, for cases that meet the conditions detailed below, are reasonably acceptable for the design of structures with "Tie" type structural elements.

The method has the following conditions, which are checked by the program:
1. The “Tie” element is part of a rigid bracing system in an x-shaped cross framed on all four edges, or three if the bracing reaches two external fixities. Additionally, each rigid frame must form a rectangle (four internal angles must be right angles).
2. The axial stiffness of the ties (AE/L) is less than 20% of the axial stiffness of the elements framing the x shaped cross.
3. Each diagonal tie from the same rigid bracing frame must have the same cross-section, i.e. the same section.
More information on the analysis method applied by the program for the design of ties can be found in the CYPE 3D calculations manual or in the Describe dialogue box (which opens when a bar is described as a tie).



