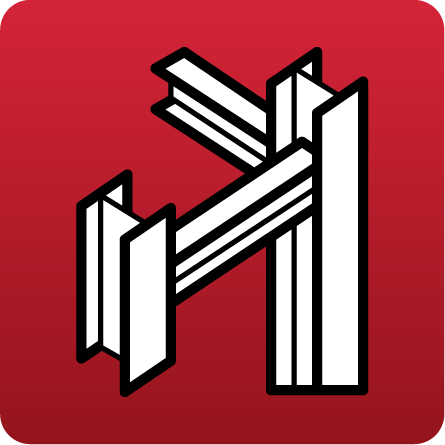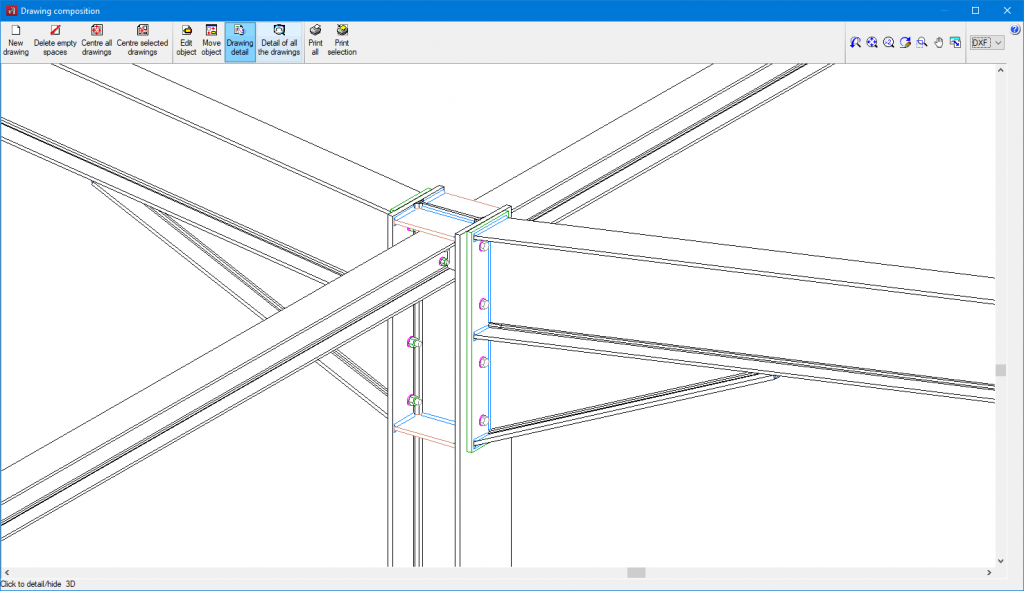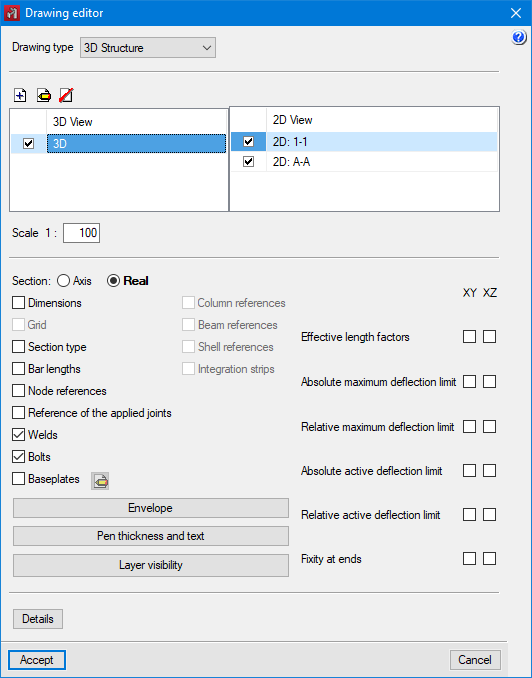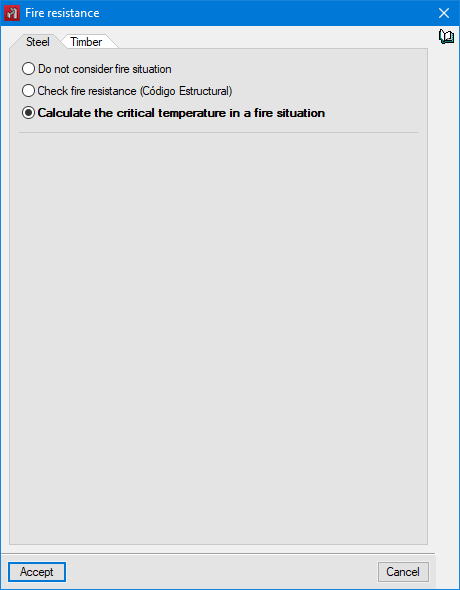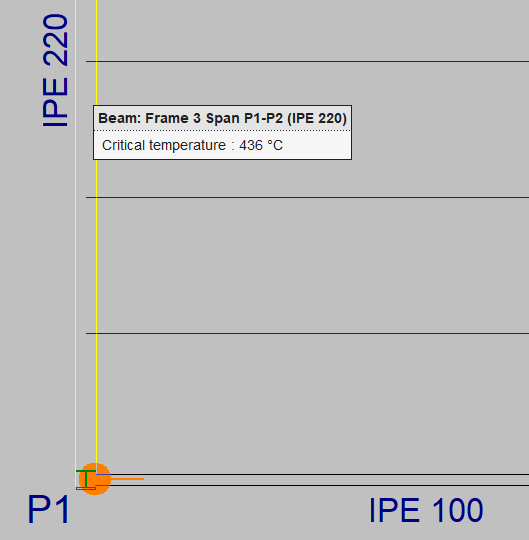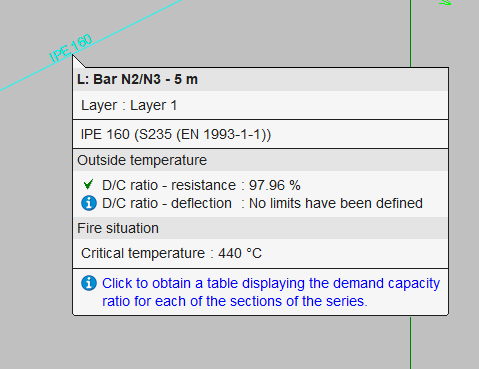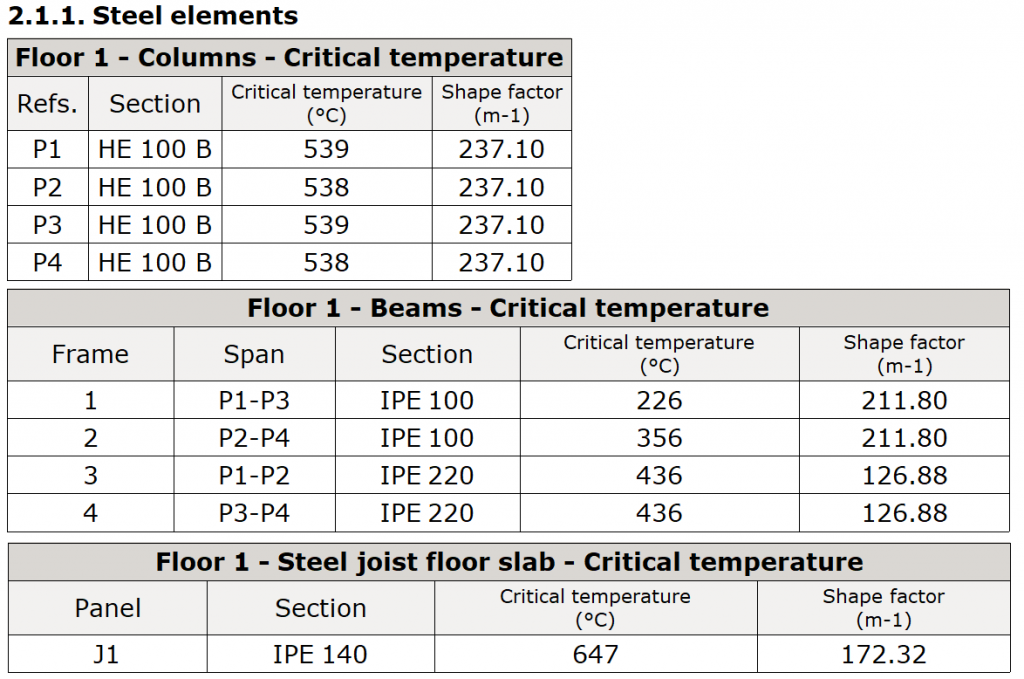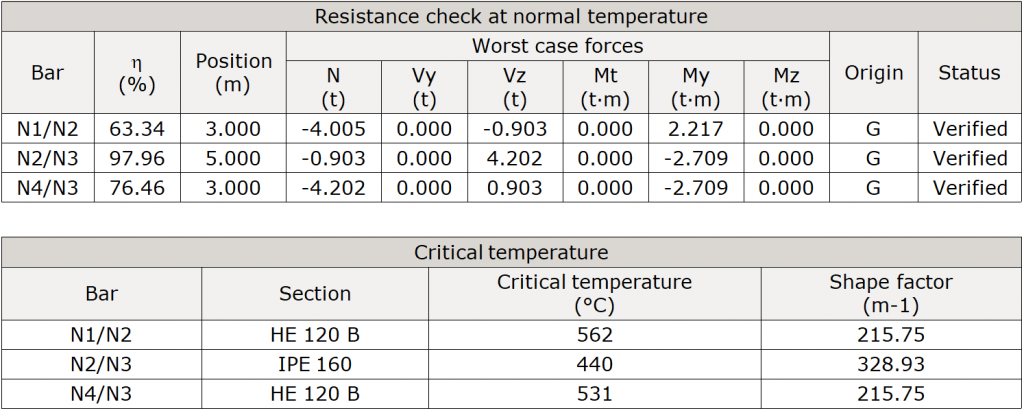"Normas Técnicas Complementarias para Diseño y Construcción de Estructuras de Acero (2020)" – Mexico, CDMX.
Chapter 10 "Connections" from NTC-DCEA 2020 for designing connections in steel structures has been implemented for the following programs:
- CYPE 3D
- CYPE Connect Classic



