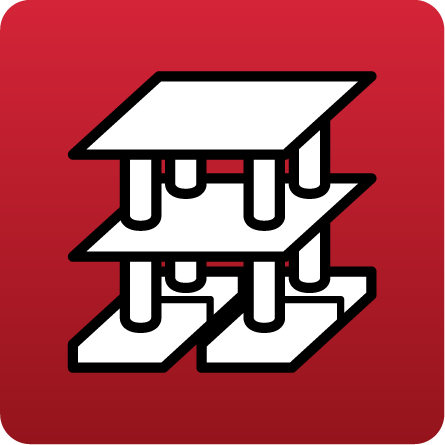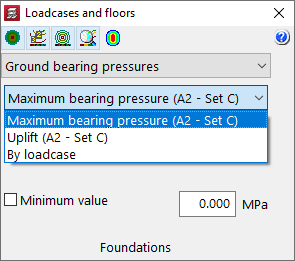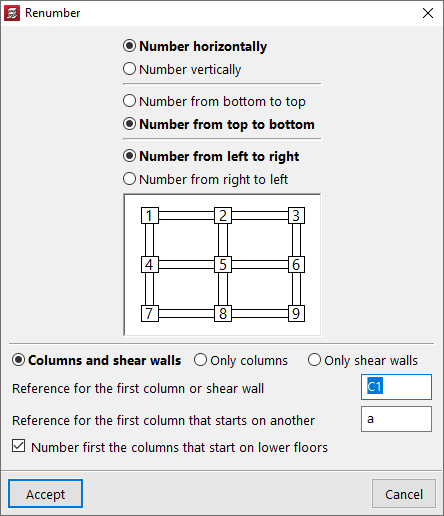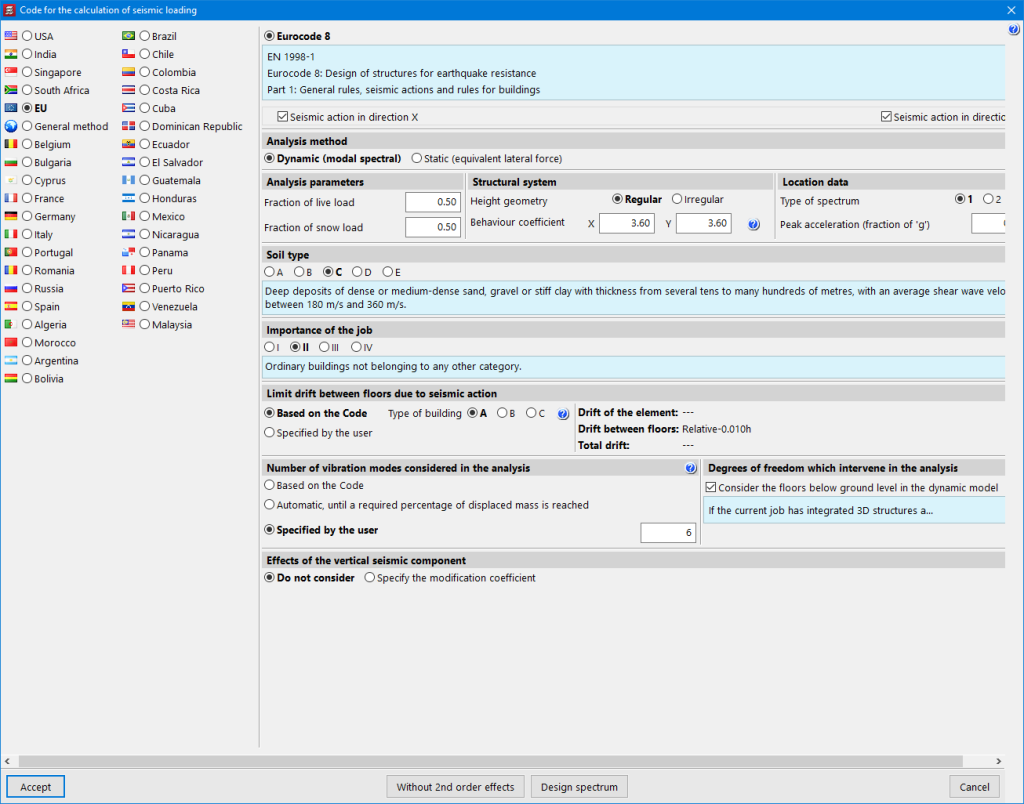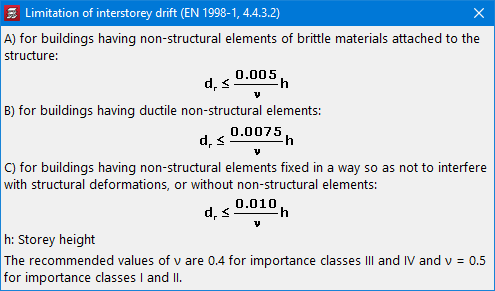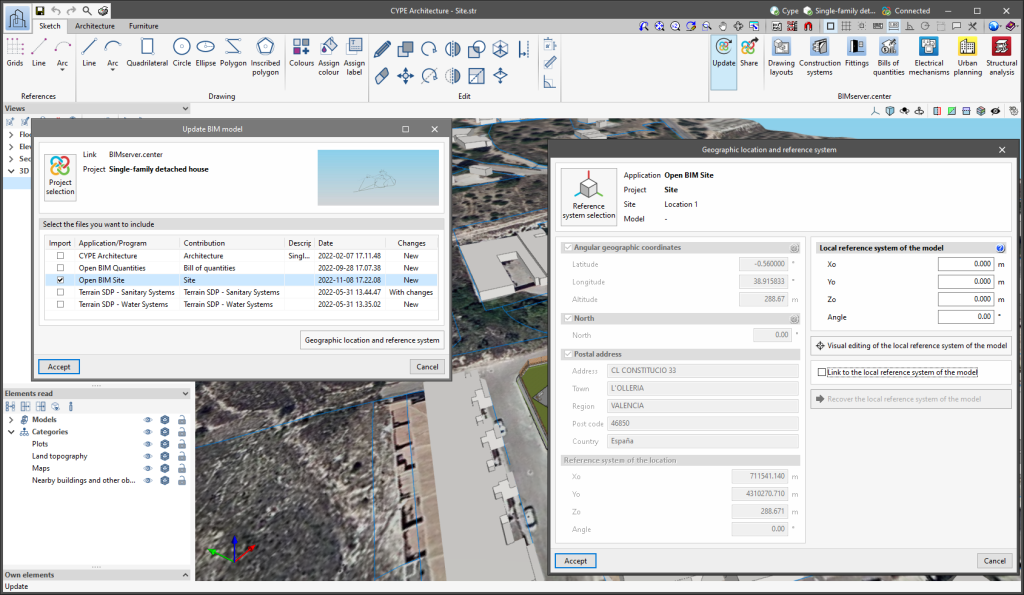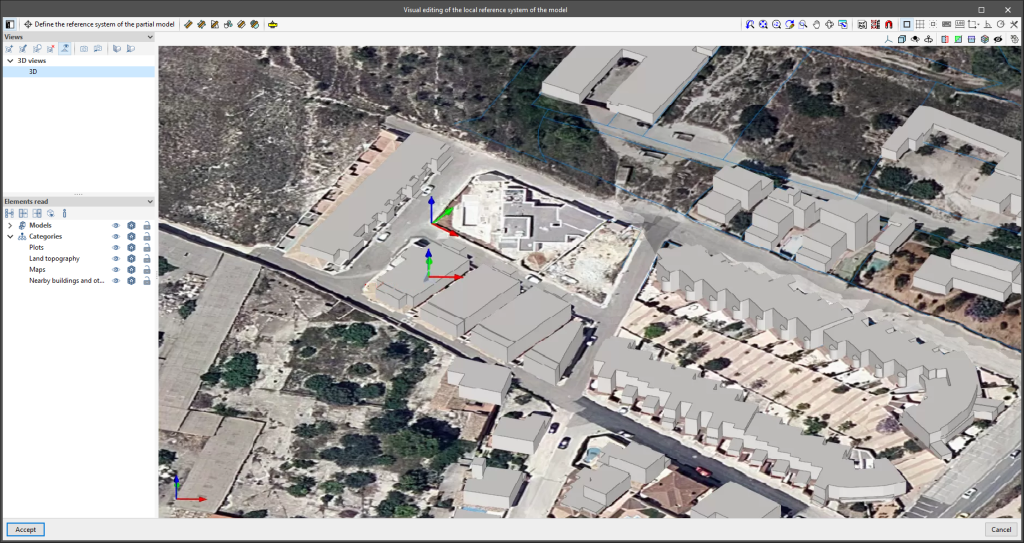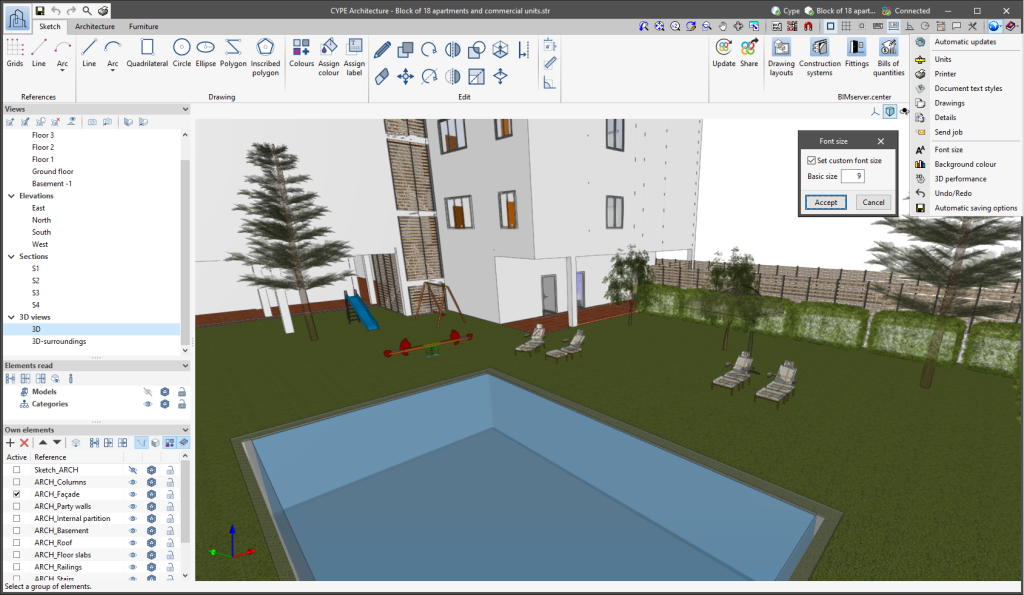CYPECAD version 2023.e includes the following program improvements and corrections for some specific cases:
- The export of rebars from portal frames has been improved. The type of bend selected in the assembly reinforcement is now considered.
- The editing data feature associated with the seismic code in the "General data" panel after cancelling the editing of seismic code data has been improved.
- The export of coupling beams has been improved. If two beams start at the same wall and end at the same wall an error occurred when importing them into the StruBIM Shear Walls program.
- The export of column rebars has been improved. In some cases, when bends need to be carried out, they were generated with an inadequate bending distance.
- The "Draw the DXF/DWG template" option available in the "Floor plans" configuration has been improved. Sometimes it had no effect on the output of the drawings.
- An error that could occur when selecting a pile has been fixed. This could happen after deleting a pile from the library that was being used in a pile cap.
- The use of hollow core slabs has been improved. Previously, users could not select a hollow core slab from the library with a reinforcement whose steel was different from the one defined in the job. It is now possible to select hollow core slabs that have been defined with a steel quality lower than the one selected in the job.
- An error that occurred very rarely when generating the ridge beam analysis model has been fixed.
- As of version 2023.e, the maximum number of floors per group has been changed from 5 to 10.
- An error in the design of wall openings that could occur if the opening was located on a floor marked with continuous reinforcement has been fixed.
- An error that occurred sometimes when opening a job where a wall had previously been moved has been fixed.
- The export of basement walls to the IFC format has been improved. If the thickness of the wall varied from one floor to another, this was not considered and was always exported with the thickness of the floor below.
- User concrete library
The lower range of the characteristic compressive strength of concrete has been changed to 4 MPa and that of the modulus of elasticity of concrete design to 5000 MPa. - An error that occurred when designing a job where there were timber bars defined in an integrated 3D structure with a timber type that had been removed from the library, has been fixed.
- The inclusion of connections of 3D structures added to the design model has been improved in cases where they are situated near the intersection of two beams. Sometimes, depending on the order in which these beams were entered, an additional node was generated, which could cause an unjustified jump in the torsion diagram.
- An error that occurred in a customised report if the "Beam reinforcement report" chapter was included together with the "U.L.S. Checks" chapter has been fixed.
- An error that occurred in some circumstances when checking the torsion in a portal frame if BS 8110-1:1997 was the selected standard has been fixed.
- The generation of the interchange file has been improved. Now stirrup intervals are no longer divided if a span has intermediate connections.
- The "Wet Service Factor" has been changed from 1 to 0.85 for the Argentinean timber standard CIRSOC.


