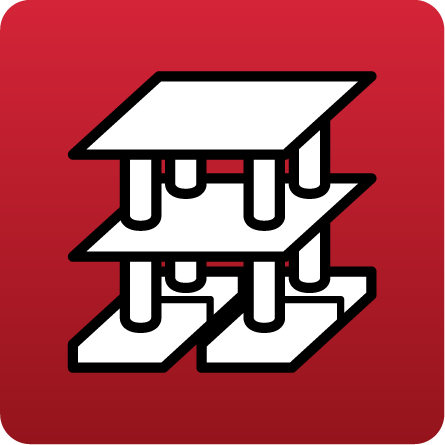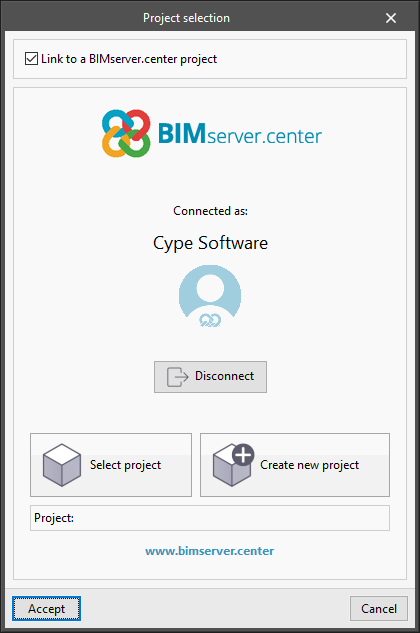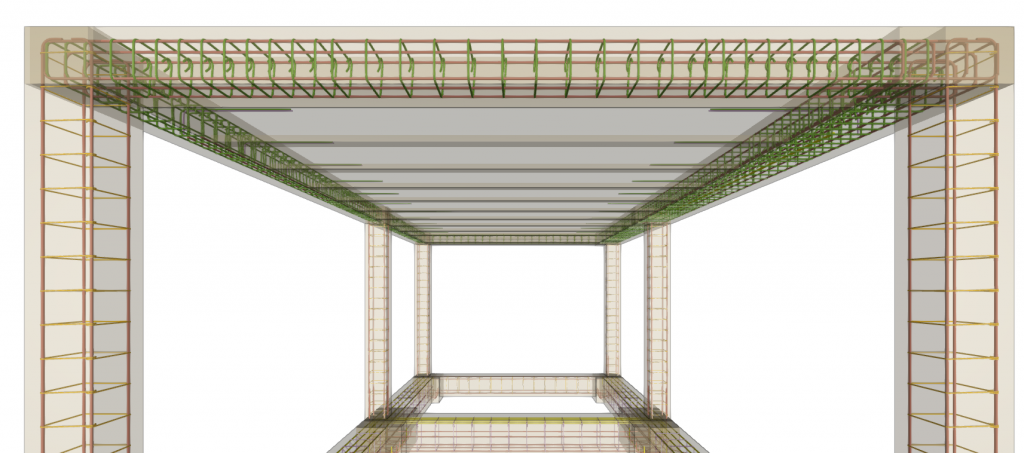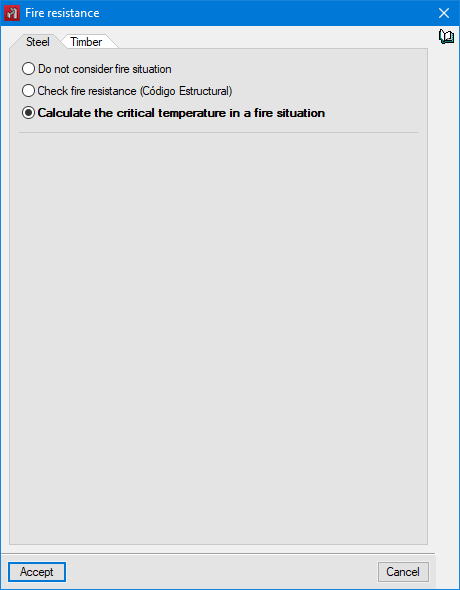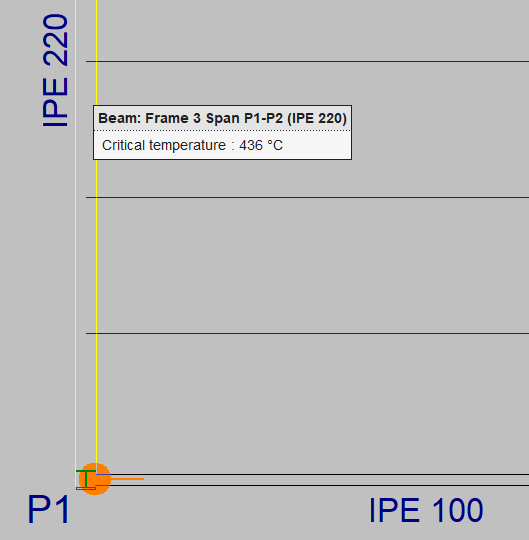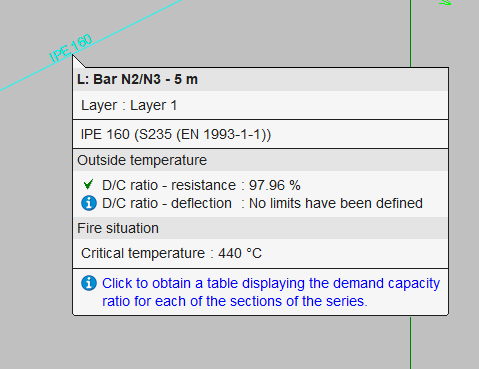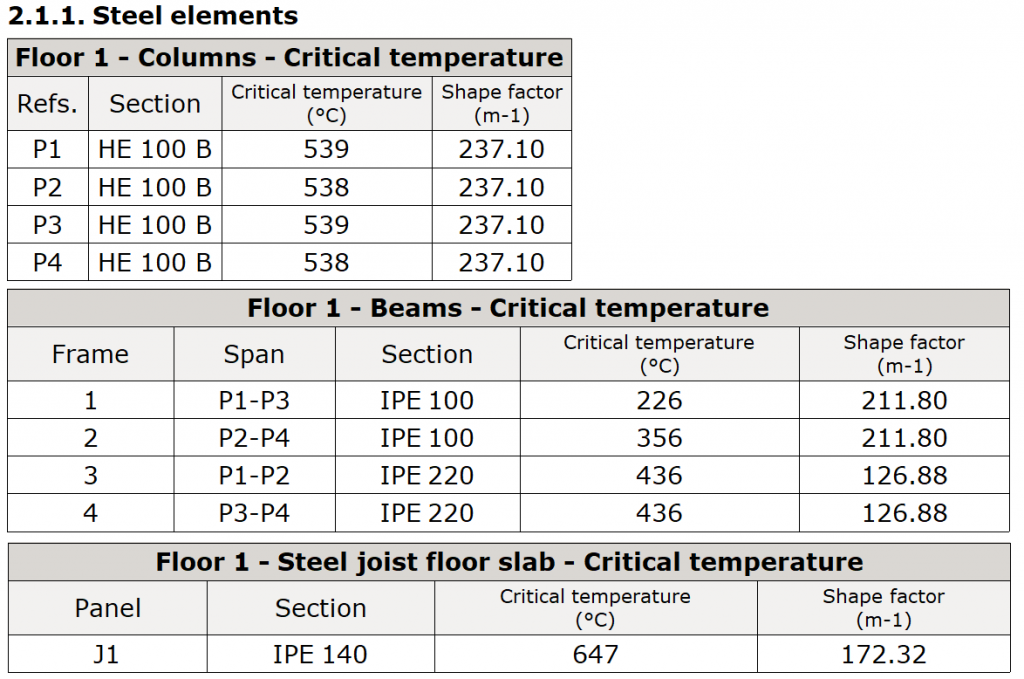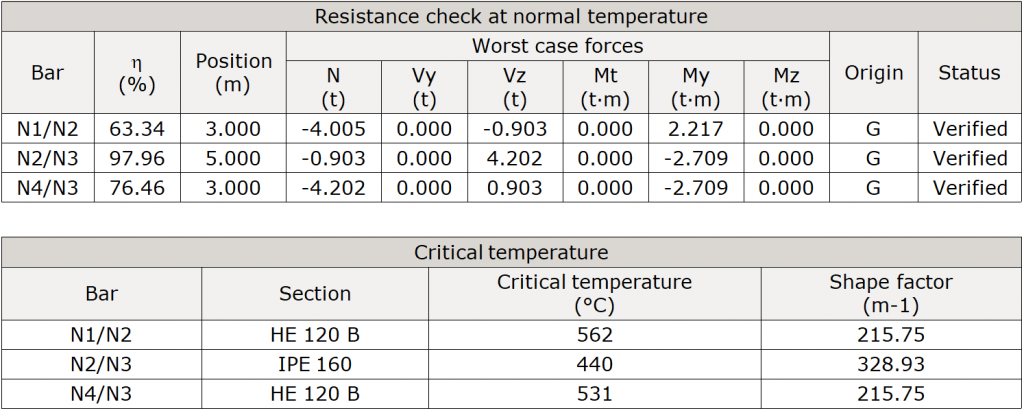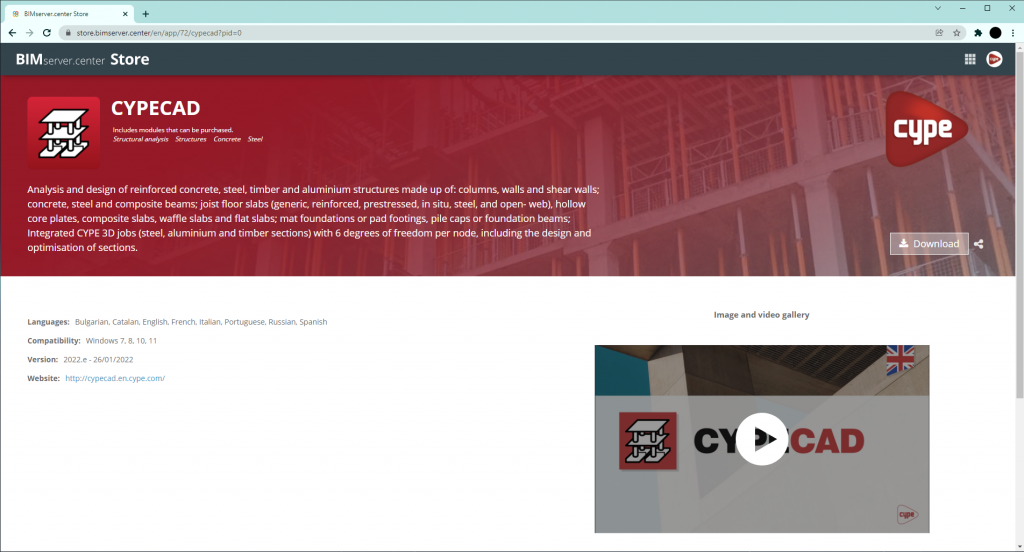Version 2022.g of CYPECAD includes other minor improvements and corrections of the program that could occur in certain cases:
- Improvement in the “Forces in columns, shear walls and walls by loadcase” report
The “Worst case forces” column in the “Summary of code checks” table has been improved. As of version 2022.g, the worst case forces in the table include the minimum eccentricity and are amplified in order to take into account the second order effects caused by the slenderness of the column, in accordance with the code's criteria. - Improved ratio reports
The “Job ratios” and “Reinforcement ratios, per diameter” reports include the measurement of column starts with external fixity that do not start on a foundation element. - Improved calculation of the dimensioned length of beam spans in the "Frame editor"
In some cases where two continuous beams with different widths meet, the span lengths displayed could be slightly longer than the actual span lengths. - Reinforced and prestressed joist floor slabs
An error that prevented reinforced and prestressed joist floor slabs from being imported in jobs where the Spanish structural code "Código Estructural" standard was selected has been fixed. - Improved shear wall removal
After deleting a shear wall in "Column Definition" its associated beams do not remain on the floors where it was defined unless it was in contact with a panel. - Check fire resistance of the current group
An error that occurred in the "Fire check of the current group" option if shear walls were defined in the job has been fixed. - Improvement in the “Tags > Assign” option
The joints reference is drawn in the “Show References > Joints” option is checked. - “Column forces and reinforcement” report
An error that occurred when obtaining the “Column forces and reinforcement” report if only generic columns were installed in the job has been fixed. - Checking column forces
An error that occurred when checking column forces in jobs that had only defined the foundation level has been fixed. - Improved calculation of reinforcement ratios for punching shear checks
The calculation of reinforcement ratios “⍴x” and “⍴y” in punching shear checks has been improved. In some cases, the base reinforcement was not taken into account correctly. Furthermore, as of version 2022.g, the default reinforcement is taken into account. - Improved punching shear checks
In the drop panels of waffle slabs, the checks are carried out on the perimeter corresponding to the area outside the punching shear reinforcement as long as this perimeter is completely enclosed by the drop panel. - Improved punching shear checks
After adding reinforcements, the reinforcement ratios are updated if there are changes in the critical perimeter. - Column reinforcement drawings
An error that occurred during the generation of drawings when the transverse reinforcement of a generic section column was not correctly defined has been fixed. - Improved import of beams from BIM models
When importing a BIM model with grouped beams, only the first one was imported. Now, they are all imported. - Updating the BIM model
An error that occurred when updating a BIM project after adding a floor with beams in the project has been fixed. - Sharing the BIM model
An error that occurred when selecting the "Share" option from "BIMserver.center" in the top menu has been fixed. The error occurred when inverted type reinforced joist floor slabs with a central edge value equal to 0 were defined in the job.


