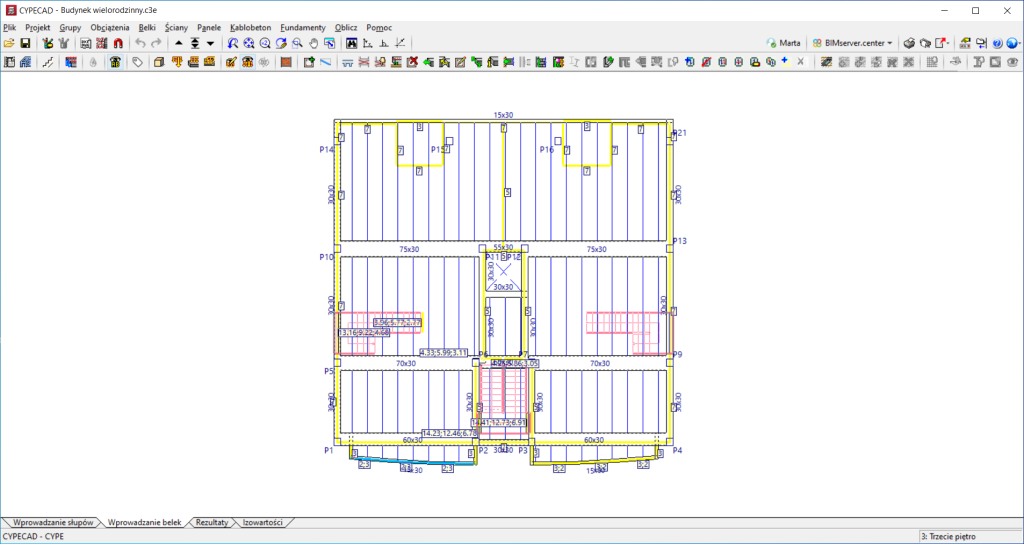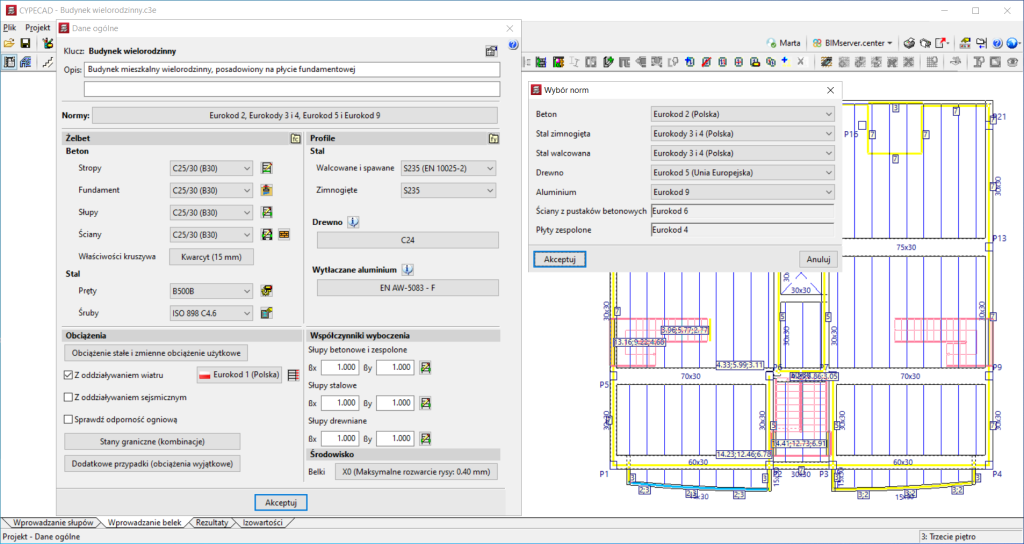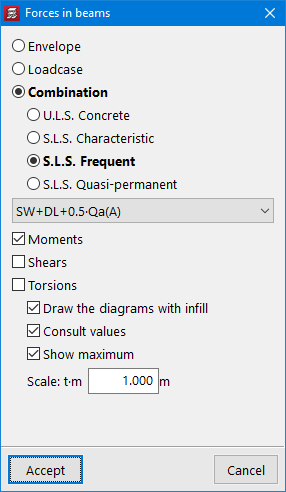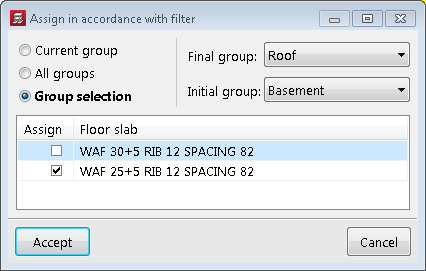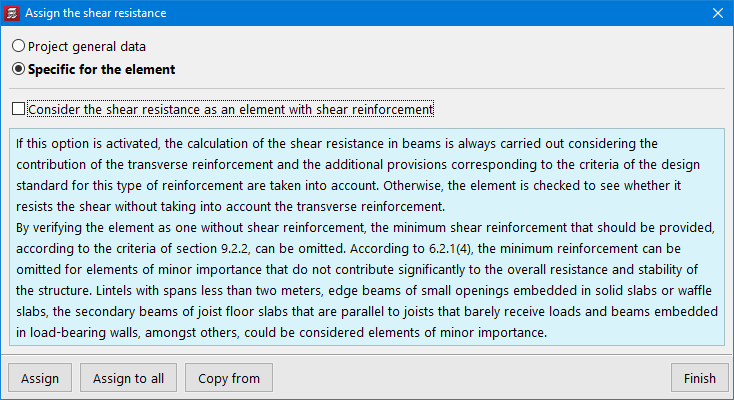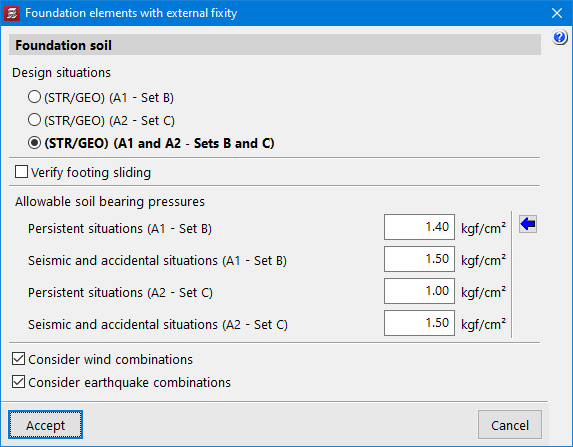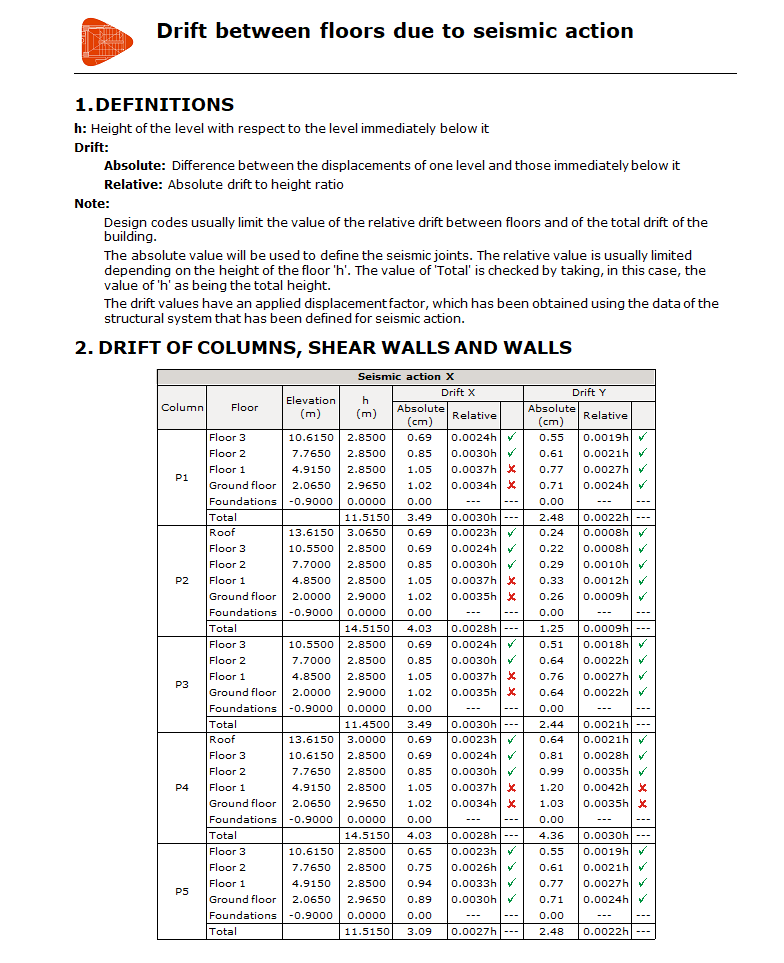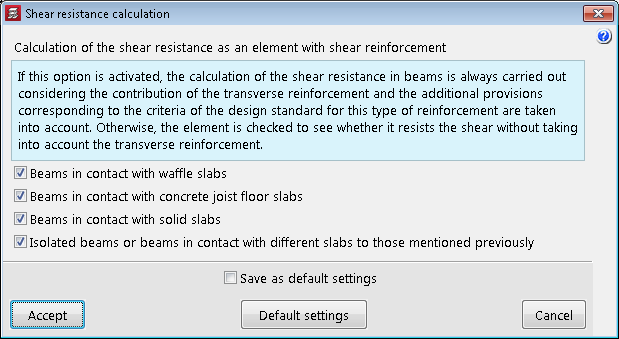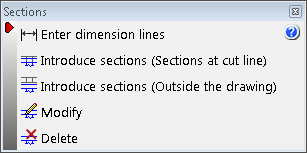Update history
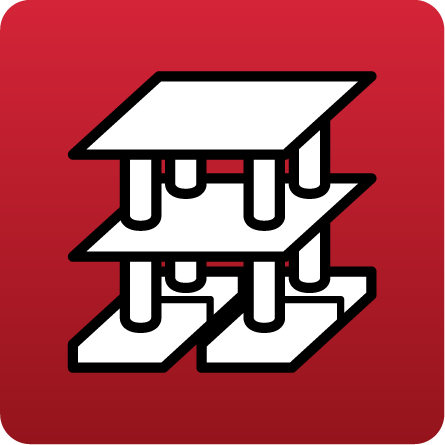
CYPECAD
Installation in Polish
- Published on
- 2023.c
Other improvements and corrections
CYPECAD version 2023.c includes the following program improvements and corrections for some specific cases:
- Beam interchange report
The “Beam interchange file” with the Spanish structural code "Código Estructural" has been improved. Some reinforcement bars were not correctly dimensioned. - Exporting flat slab and waffle slab reinforcements
Exporting reinforcement from waffle slabs and flat slabs to StruBIM Rebar has been improved. Occasionally, when a reinforcement group had a change of direction at the edge of the slab, reinforcement could be generated outside of the edge of the slab. - Editing column reinforcement
The diameter of a rebar can now be selected by opening the drop-down menu with the down arrow key. Previously, clicking with the mouse was required. - Column forces
The panel for checking the forces at column starts has been improved, the values of the shear forces and moments were interchanged. - Frame deflection groups
The editing of frame deflection groups has been improved. Sometimes they were not modified correctly. - Selecting codes
The selection of codes that appears by default when creating a new job has been improved. Since the timber code was added, the laminated steel code did not start with the same value as the value of the last job created. - Exporting the data used by the Open BIM Quantities program to the BIM project
The export to the BIM project has been improved so that the Open BIM Quantities program can correctly identify the elements of the integrated 3D structures. - Importing walls from a BIM project
The import of walls from a BIM project has been improved. In some cases, where walls were partially connected to columns, some spans of the wall were not imported. - Sharing in the BIM project
An error that occurred when sharing CYPECAD information in the BIM project ("BIMserver.center" button > "Share" option) when there were shear walls in the job and the "Interaction of the structure with the building elements" option was selected, has been solved. - Exporting the bill of quantities
The export to FIEBDC-3 (BC3) format has been improved ("File" menu > "Export" "Bills of quantities"). The information required for importing into OpenBIM Quantities is now not included, it is only included when using the "BIMserver.center > Share" option. This information made it difficult to identify the elements when importing the BC3 file into any other program. - Surface loads
The introduction of surface loads has been improved. Previously, with the grey or white screen background, the display of the contour when entering the first load was correct (blue colour), but in the following loads that were entered this colour was that of the contour infill, and in some cases, it was hard to see which contour was being entered. - Construction process
The "Edit groups - Construction process" panel has been improved. The "Save as default settings" option in the panel was not working properly. - 3D reinforcement display
The display of reinforcement in 3D has been improved. Previously, the reinforcement of stirrups at the column start with overlaps at mid-height was not displayed correctly.
- Published on
- 2023.c
Checking the forces of beams and joists
- Published on
- 2023.c
Selecting columns in plan view from the column schedule
The “Plan view” option has been added to the column schedule editing ("Results" tab < "Columns/Shear walls" menu > "Edit" option > select a column > tab "Edit in column schedule" > "Plan view" option in the "Options" tool group).
This option is compatible with certain tools (Match, Modify, Divide, Redesign group reinforcement, etc.) and allows the column selection for applying the tool to be carried out in a plan view instead of on the column schedule. This is helpful when using tools such as "Match" in large jobs, as it makes it easier to locate the columns when this mode is activated.
- Published on
- 2023.c
Assigning base reinforcement in panels by means of a filter
The "Assign in accordance with filter" option has been added (Slabs menu > Assign base reinforcement > "Assign in accordance with filter" button). With this option, users can assign the desired base reinforcement to the slabs that are the result of applying the selected filter. The filter can be applied to the current group, to all groups or to a group selection.
- Published on
- 2023.c
Specific assignment of the consideration of transverse reinforcement when calculating the shear resistance in beams
In the previous version (2023.b), the "Shear resistance calculation" option was added to CYPECAD to optimise the check and design of the transverse reinforcement of the different types of beams. This optimisation was carried out for all beams regardless of the type selected.
Now, in version 2023.c, the "Assign the shear resistance" (Beams menu) option has been added, which lets users assign a specific shear resistance to the beams of their choice, which is different from the general shear resistance of the job.
- Published on
- 2023.c
Selecting design situations for the checking of allowable bearing pressures
Eurocode 7 proposes three possible design approaches for carrying out the checks of the limit states related to the ground. The difference between the different design approaches lies in the partial safety factors to be applied to the actions, ground parameters and resistances. The design approach to be used will be determined by the National Annex of each country.
In order to take this into account, the possibility to select one or two design situations ("A1 - Set B" and/or "A2 - Set C") for the Eurocodes and their National Annexes has been added in version 2023.c. Thus, users can check the allowable bearing pressures and sliding in footings, mat foundation and foundation beams as specified in the relevant National Annex to Eurocode 7. This selection can be made under Project > General data > Foundation elements with external fixity.
- Published on
- 2023.c
Limit drift between floors due to seismic action
The program provides a new report that shows the drifts in columns, shear walls and walls, as well as the average drift between floors, due to the seismic loadcases considered. These drifts are verified according to the limits specified by the user under "Project menu" > "General Options" > "Limit drift between floors due to seismic action".
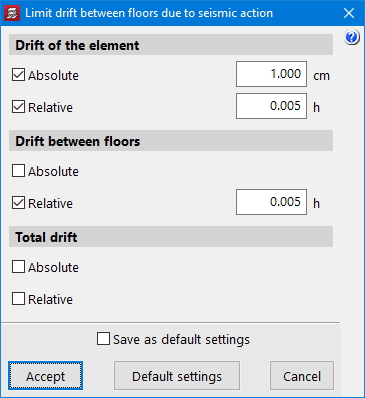
- Published on
- 2023.c
Implementation. PN-EN 1991-1-4:2008/NA:2010 (Poland)
Polish National Annex to Eurocode 1: Eurocode 1: Actions on structures - Part 1-4: General actions - Wind actions
Implemented in CYPECAD and Portal frame generator.
- Published on
- 2023.c
Other improvements and corrections
CYPECAD version 2023.b includes other minor improvements and corrections of the program for certain cases:
- Exporting reinforcement bars of beam frame openings to the BIM model
- Beam reinforcement editor
The editing of reinforcement bars has been improved so that when the value of the total length is changed, it is modified proportionally on both sides of the bar (if it is a negative moment rebar with respect to the node, and if it is positive moment rebar with respect to its centre). - Beam intersection references
The generation of beam intersection references has been improved when a base reference is defined with more than 5 characters. - Exporting to the BIM project
The size of the exported data has been considerably reduced in order to view the reinforcement of all elements in a BIM project. - Transverse reinforcement in the form of column and beam stirrups
The generation of transverse reinforcement in the form of column and beam stirrups has been improved in accordance with the "Eurocode 8" seismic code. Stirrup anchorage is now carried out with 10ø, while previously it was carried out with 5ø. - Improving the import of walls from a BIM project
In some cases, a wall could not be entered if there was an intersection where the end of one wall was not positioned on the axis of the other wall. - Joist floor slab cover
The joist floor slab cover range has been increased to 8 cm. - Fire resistance check
An error that occurred in jobs that included frames with locked reinforcement and an active fire resistance check has been fixed. After carrying out the analysis, the fire resistance check of frames with locked reinforcement could not be consulted. Now the error no longer appears, although, in jobs where this problem occurs, the frames must be unlocked and reanalysed in order to be able to consult these checks. These checks can also be accessed again if the frame reinforcement is edited and a modification is made. - Reports
An error that occurred when generating a customised report that included the "Beam reinforcement report" and "U.L.S. Checks - Beams" chapters has been fixed. - Editing frame reinforcement
An error that occurred when editing beam frame reinforcement after joining groups has been fixed.
- Published on
- 2023.b
Consideration of transverse reinforcement when calculating the shear resistance in beams
The "Shear resistance calculation" option has been implemented in order to optimise the check and design of the transverse reinforcement of beams. It can be accessed from the "General data" panel (General data > Bars > By position > Beam options > Design / Code checks).
If this option is activated, the calculation of the shear resistance in beams will always be carried out considering the contribution of the transverse reinforcement and the additional provisions according to the criteria of the code for this type of reinforcement will be taken into account. Otherwise, a check is first made as to whether the element resists the shear resistance without considering the transverse reinforcement.
- Published on
- 2023.b
“Sections” submenu
- Published on
- 2023.b


