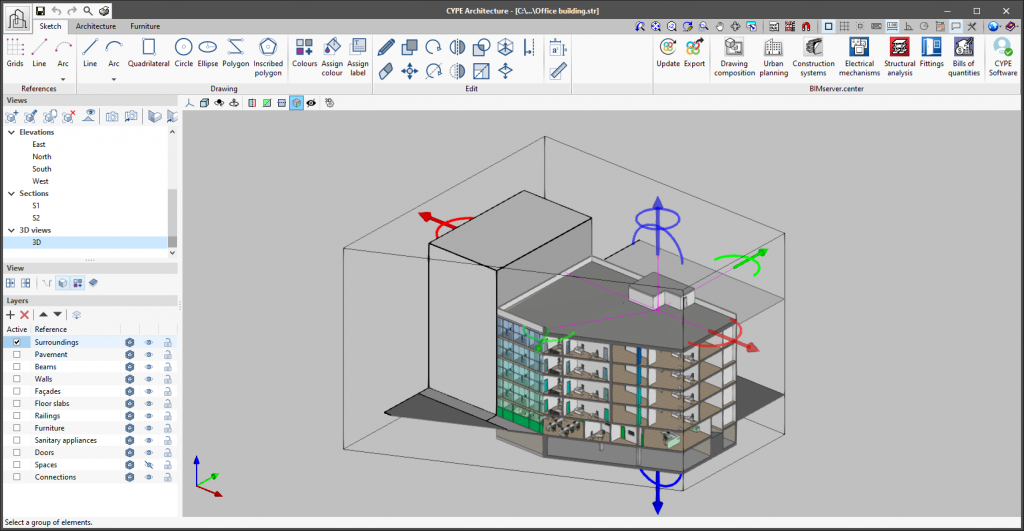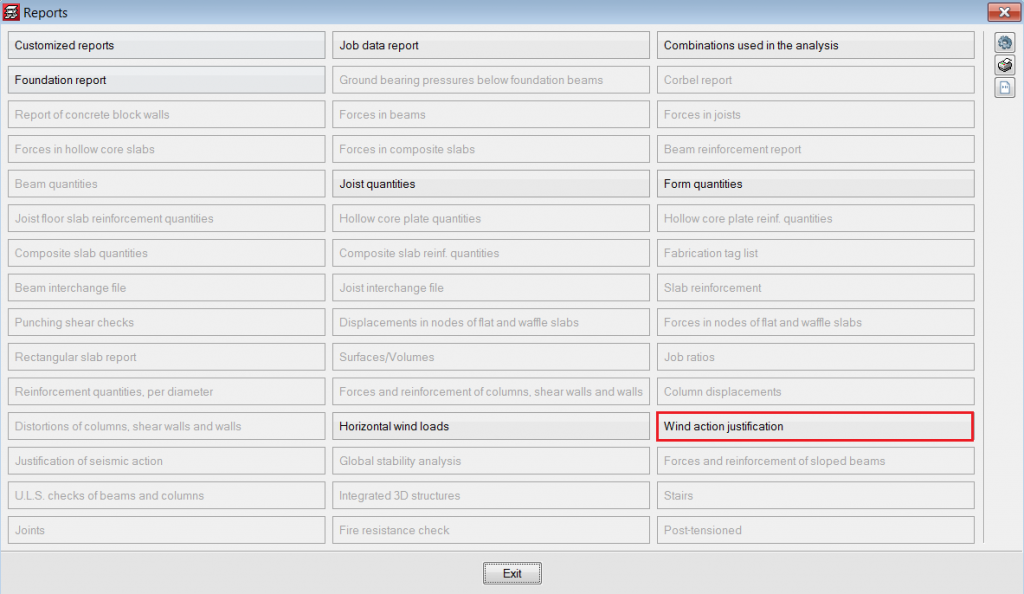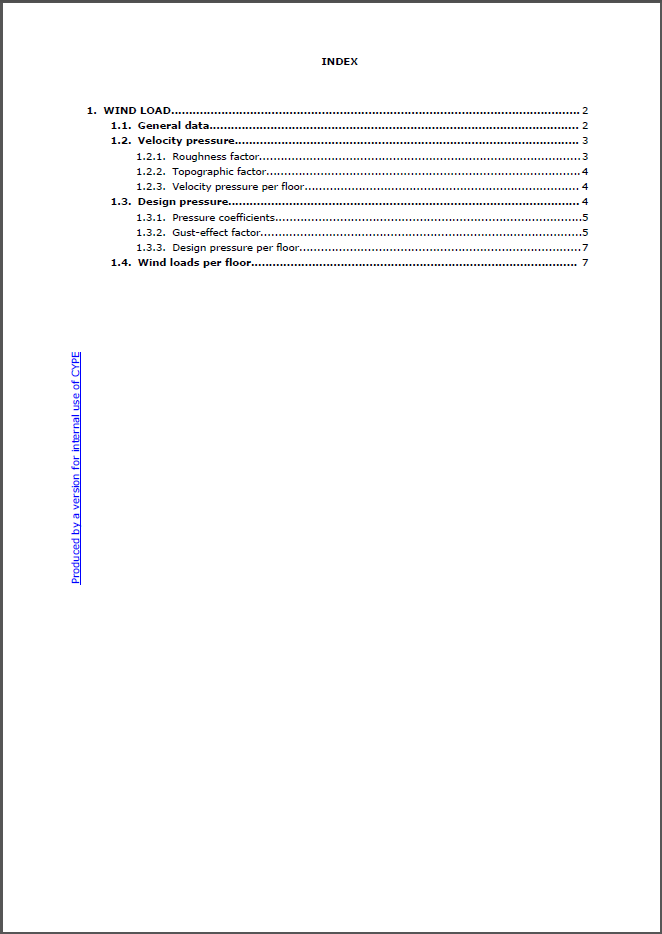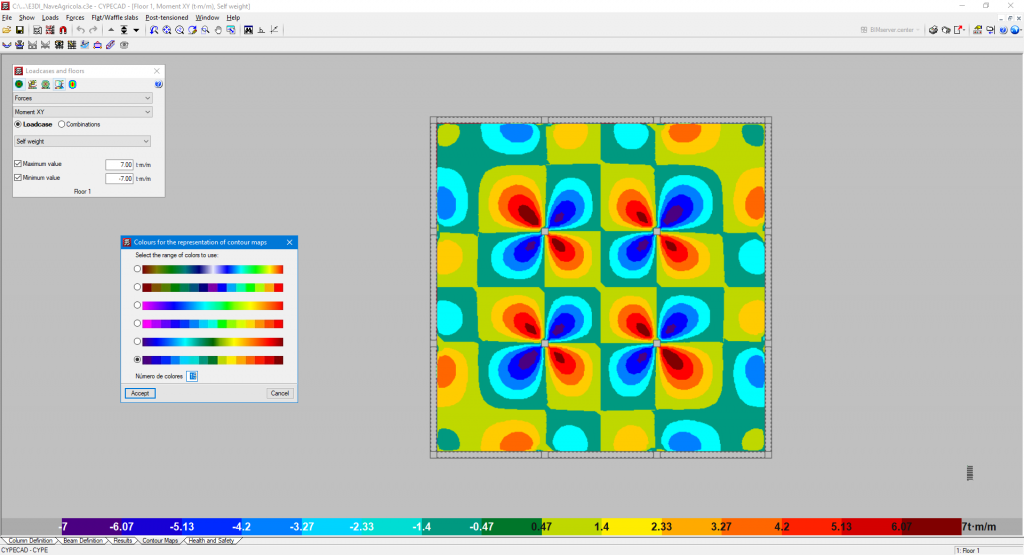Update history

CYPECAD
Improving their enforcement. IS:875 (Part 3) -2015 (India)
- Published on
- 2022.b
Implementation of BS 5950-5:1998 (United Kingdom)
Code of practice for design of cold formed thin gauge sections.
Implemented in CYPECAD and CYPE 3D.
- Published on
- 2022.b
Implementation. 2015 IBC (USA)
International Building Code 2015 IBC.
Implemented in CYPECAD and CYPE 3D.
- Published on
- 2022.b
Clip volume

As of version 2022.b, applications with 3D drawing surroundings allow a viewing volume to be defined from the geometric envelope of the scene content. The arrows allow the viewing volume to be adjusted by moving their faces and the arches allow the viewing volume to be adjusted by means of 6 clips planes.
- Published on
- 2022.b
Implementation. NTC-20 (Ciudad de México)
Additional Technical Codes for Earthquake Design (2020).
Implemented in CYPECAD and CYPE 3D.
- Published on
- 2022.a
Implementation. NSE-18 - 2020 (wind loads Guatemala)
Structural safety codes for Guatemala 2018 (Updated 15/07/2020)
- NSE-2 Demandas estructurales y condiciones de sitio. Capítulo 5.- Acciones del viento.
Implemented in CYPECAD and CYPE 3D.
- Published on
- 2022.a
Implementation. ANSI/AISC 360-16 (LRFD)
Specification for Structural Steel Buildings (2016).
Implemented in CYPECAD and CYPE 3D.
- Published on
- 2022.a
Implementation. NSE-18 (seismic loads Guatemala)
Structural safety codes for Guatemala 2018 (Updated 15/07/2020)
- NSE-2 Demandas estructurales y condiciones de sitio. Capítulo 4.- Aspectos sísmicos.
- NSE-3 Diseño estructural de edificaciones.
Implemented in CYPECAD and CYPE 3D.
- Published on
- 2022.a
Setting contour plots and background colour per program
Before version 2022.a, all CYPE programs shared the same settings for contour plots and the background colour of the screen. As of version 2022.a, the settings for each program are different.
- Published on
- 2022.a
Other improvements and corrections
CYPECAD version 2022.a also includes other minor improvements and corrections of the program that could occur in rare situations:
- Isolated footing reinforcement checks
As of version 2022.a, isolated footing reinforcement checks will be carried out considering the number of actually placed bars. Previously, they were carried out with distributed reinforcement that could lead to certain inaccuracies, especially in the case of smaller footings.
- Warnings during the analysis process
- In the analysis process, certain warnings can be repeated throughout the analyses carried out in the same job. As of version 2022.a, users can choose not to see these warnings again.
- Warnings such as "Diagonal bracing data has been modified. Re-analyse the job in order for this to be considered during the design" that appeared in previous versions each time a diagonal brace or sloped beam was analysed, are now only displayed with the first beam or diagonal brace that is modified.
- The "Colours for representing contour plots" button has been added to contour plots.
- The size of gltf files exported from CYPECAD has been reduced so that display in BIMserver.center is smoother.
- Two buttons have been added for accessing the standard configuration of strap and tie beams in the "Strap and tie beams" menu.
- The "Soil-structure interaction" option can be activated in the "Show References" option to show the subgrade modulus for footing and the axial stiffness of pile caps. This can be useful when assigning values in the "Soil-structure interaction" option.
- The drawing of texts and foundation elements has been improved in the "Soil-structure interaction" option. Previously, the texts were not displayed clearly depending on the background colour.
- Variable depth beams are correctly exported to IFC files. Previously, they were exported as constant depth beams.
- Messages such as "The first floor of column P1a is the same as the last floor of the column on which it starts" have been removed for columns starting on other columns.
- An error that occurred when adding floors to a job with shear walls whose reinforcement was blocked has been fixed.
- An error that occurred when the seismic analysis was carried out with code ASCE 7-16 in cases where the ductility or the displacements factor is less than 1 has been fixed.
- Published on
- 2022.a
New colour palette in contour plots
- Published on
- 2022.a
Post-tensioned tendons in any direction
When entering post-tensioned tendons, users are allowed to do so in any direction, although the preferred directions are those corresponding to the reinforcement of the floor slab. While the introduction is being carried out, a blue line is displayed if the direction matches those of the reinforcement of the floor slab and green in all other cases.
- Published on
- 2022.a





