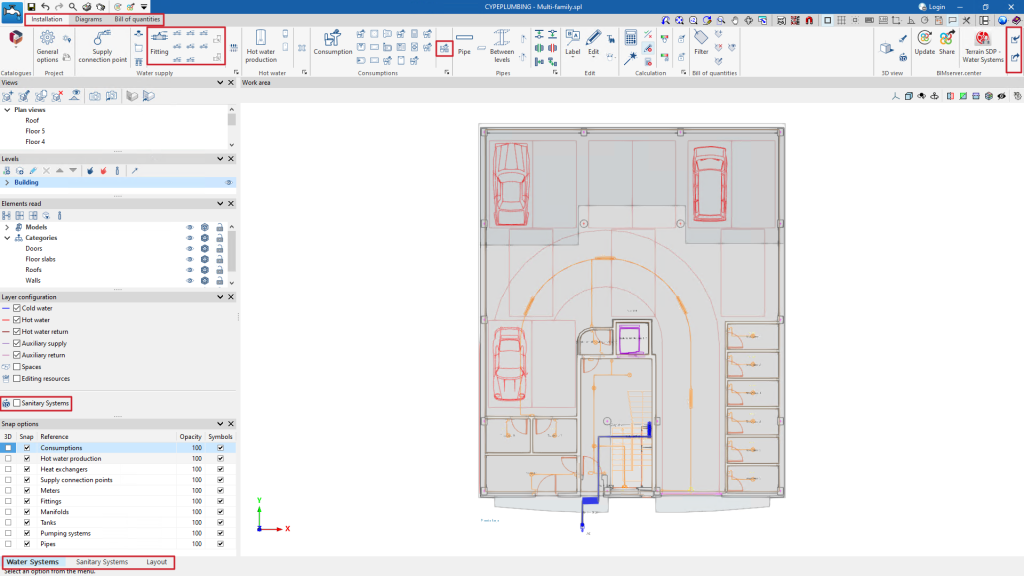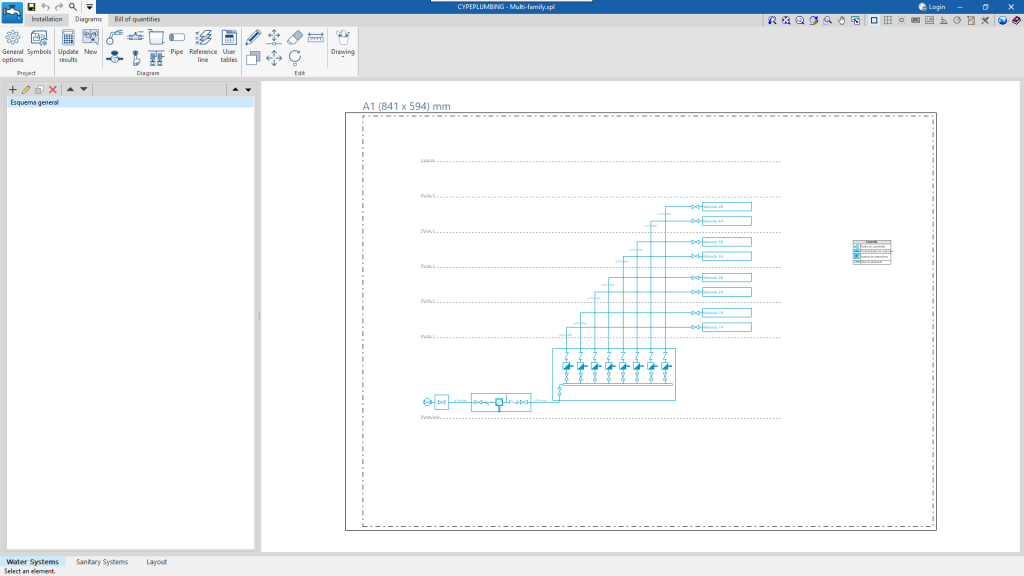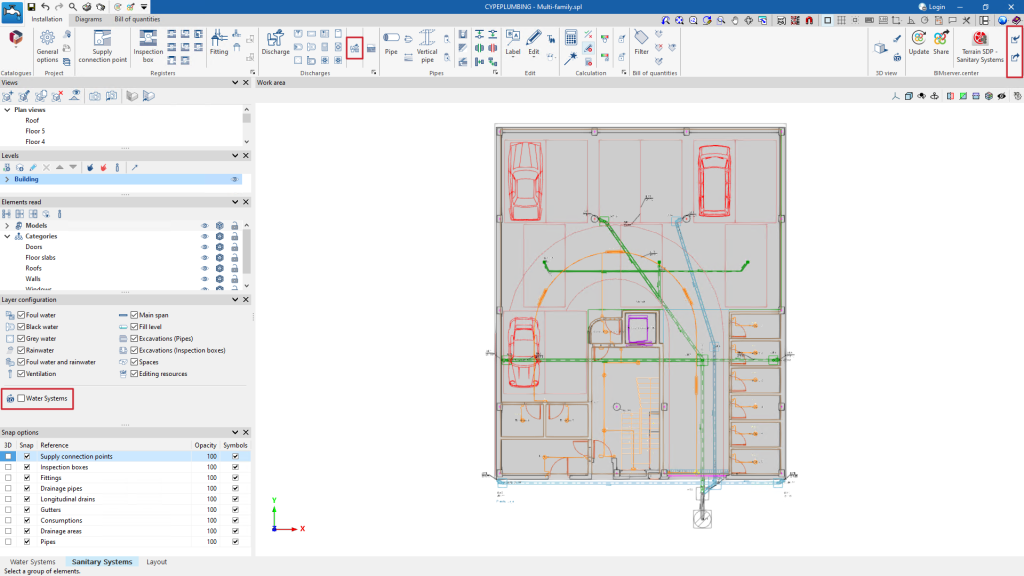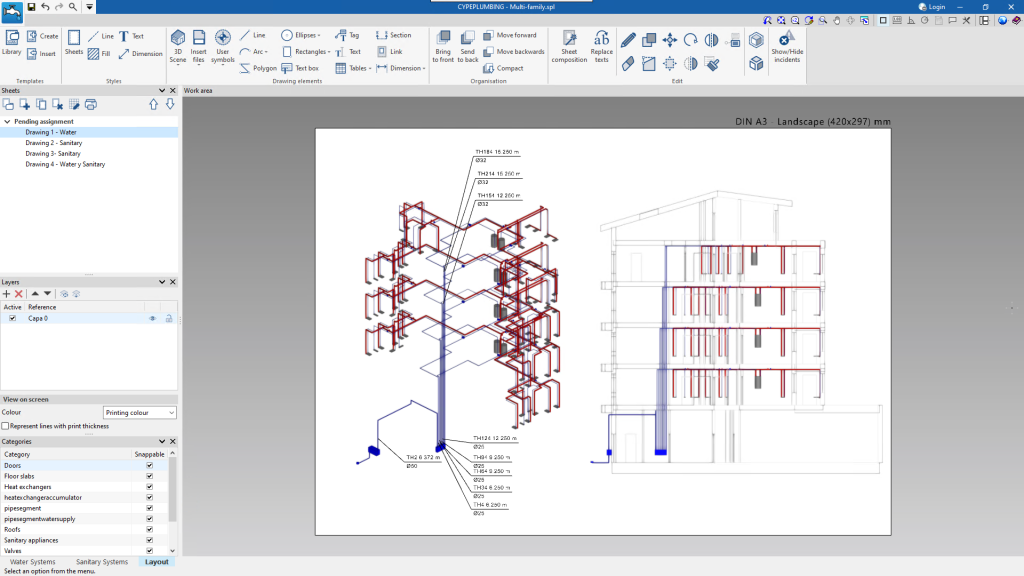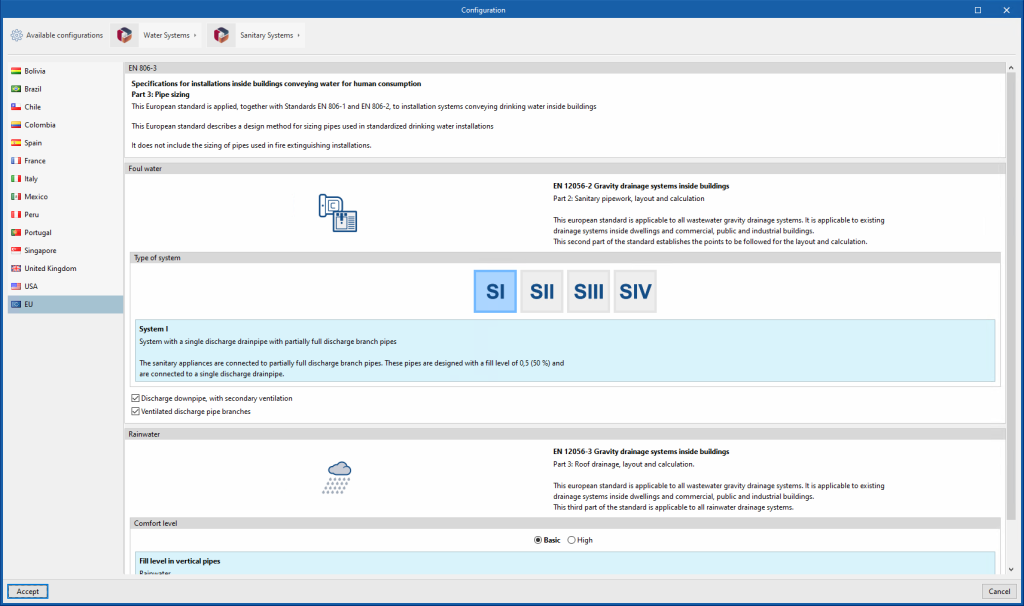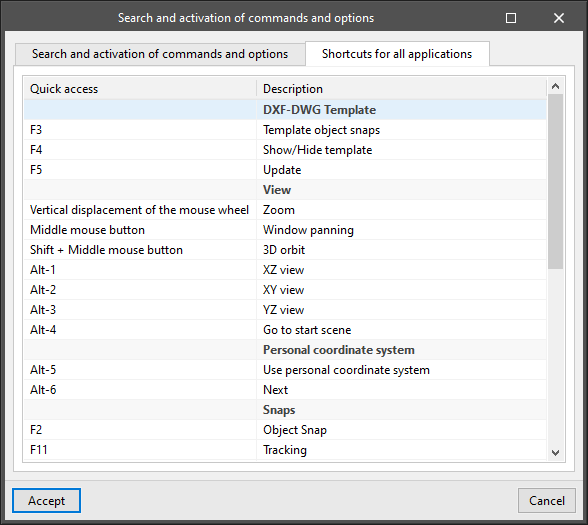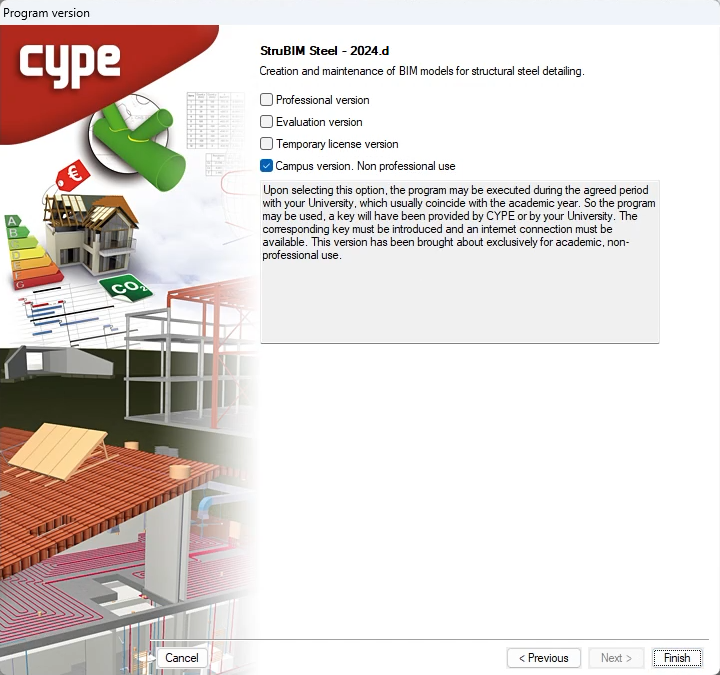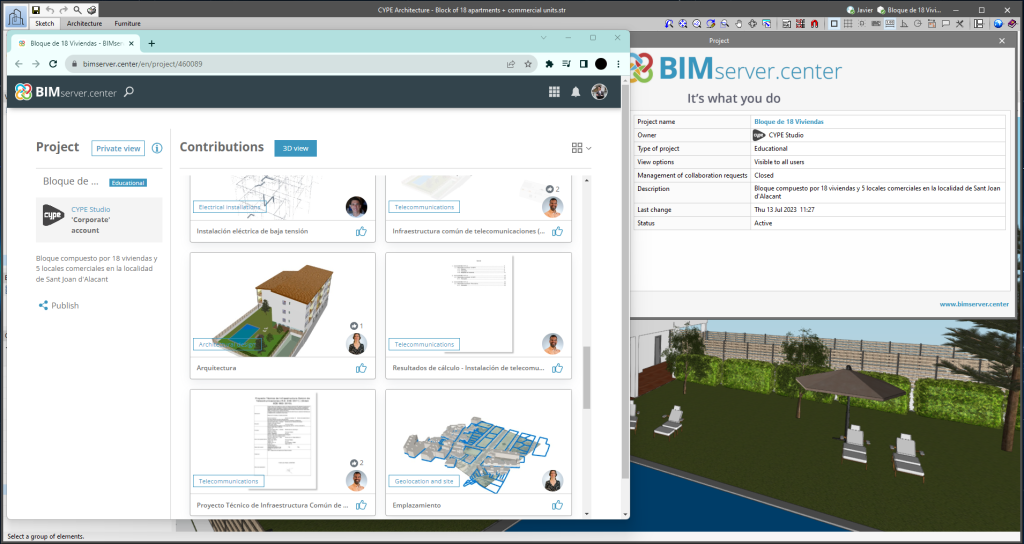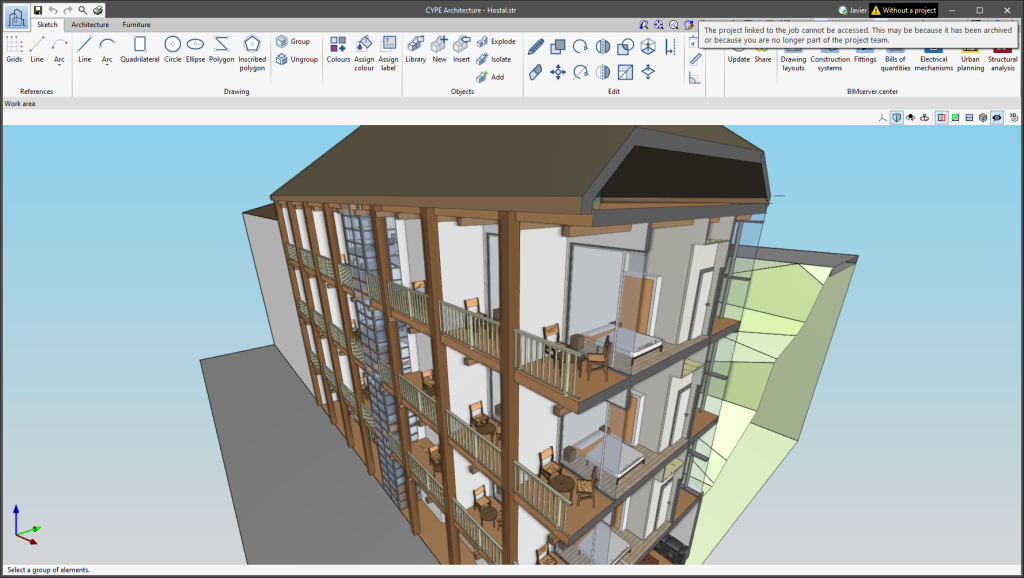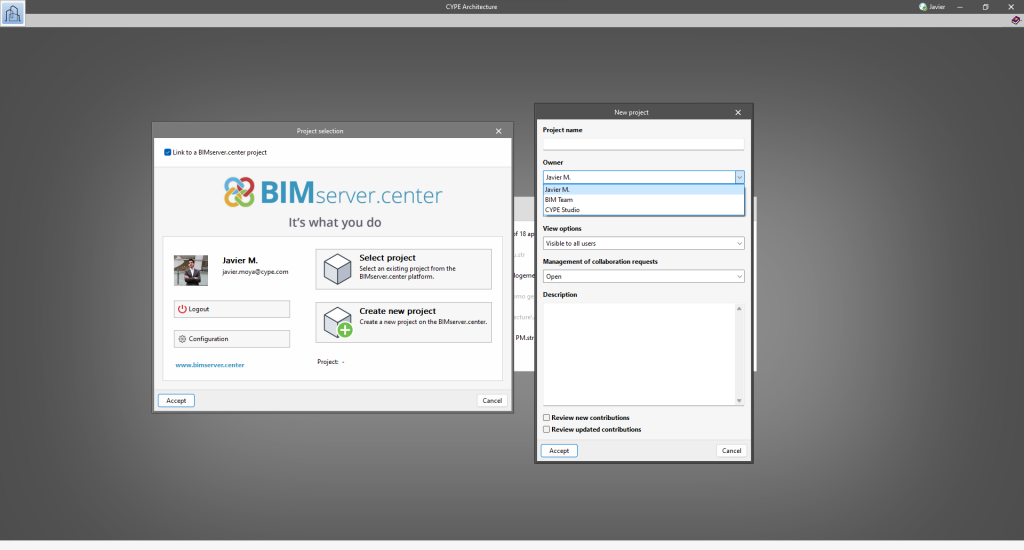Now, from the BIMserver.center project information window (displayed by clicking on the project name visible in the top right bar of the application), the owner's public profile page can be accessed on the BIMserver.center platform via the link inserted in the text representing the owner's name.
Update history
- Solutions
- CYPEPLUMBING Schematic diagrams
- Update history
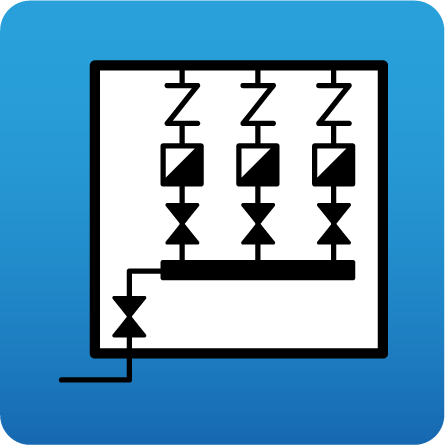
CYPEPLUMBING Schematic diagrams
CYPEPLUMBING Water Systems / CYPEPLUMBING Sanitary Systems / CYPEPLUMBING Schematic diagrams / CYPEPLUMBING Solar Systems / Open BIM Water Equipment. Discontinued programs
Starting with the 2025.a version of CYPE programs, the following applications will no longer be available:
- CYPEPLUMBING Water Systems and CYPEPLUMBING Sanitary Systems
The features of these two programs are combined in CYPEPLUMBING (new application implemented in version 2025.a). Users can now design water supply systems, wastewater and rainwater drainage systems and create their drawings in the same program. Learn more about the advantages of this new application implemented in version 2025.a in CYPEPLUMBING.
Version 2024.f of CYPEPLUMBING Water Systems and CYPEPLUMBING Sanitary Systems can still be downloaded from the BIMserver.center platform. - CYPEPLUMBING Schematic diagrams
The features of this application (automatic generation of the schematic diagram of a water supply system using the BIM connection with CYPEPLUMBING Water Systems) become part of CYPEPLUMBING in version 2025.a; and can be found in the main CYPEPLUMBING window, specifically, in the "Diagrams" tab located at the top and which appears when the "Water Systems" tab located at the bottom is selected. In CYPEPLUMBING you can find out about the advantages of this new application implemented in this version 2025.a.
Version 2024.f of CYPEPLUMBING Schematic diagrams can still be downloaded from the BIMserver.center platform. - CYPEPLUMBING Solar Systems
This application will no longer be generated in version 2025.a. However, the CYPEPLUMBING Solar Systems download version 2024.f is still available on the BIMserver.center Store so that users can continue to design solar thermal systems for domestic hot water or heating. In versions after 2025.a, the features of this program will become part of CYPEPLUMBING. - Open BIM Water Equipment
The equipment that could be entered by this application can continue to be entered from CYPE Architecture, and the consumption and discharge values of each unit are automatically entered in CYPEPLUMBING when a consumption or discharge system is positioned.
CYPEPLUMBING combines the features of CYPEPLUMBING Water Systems, CYPEPLUMBING Sanitary Systems and Open BIM Layout. These combined applications are organised in three tabs at the bottom of the CYPEPLUMBING main window: "Water Systems", "Sanitary Systems" and "Layout". Consequently, the CYPEPLUMBING Water Systems and CYPEPLUMBING Sanitary Systems applications have been discontinued and will no longer be available in version 2025.a. However, older versions of these two programs can be downloaded from the BIMserver.center platform "Store". The Open BIM Layout application will continue to be developed in version 2025.a, as it still centralises the creation of drawings for many other applications.
- Water Systems and Sanitary Systems tabs
These tabs include the tools that allow users to enter and design water supply and wastewater and rainwater drainage systems, respectively. They are an improvement on the tools that were available in CYPEPLUMBING Water Systems and CYPEPLUMBING Sanitary Systems.
Each of these two tabs is organised into three other tabs located at the top of the main window (Installation, Diagrams and Bills of quantities). These three tabs were already available in CYPEPLUMBING Sanitary Systems. CYPEPLUMBING Water Systems did not have a "Diagrams" tab, so users had to use the CYPEPLUMBING Schematic diagrams program to generate the diagrams of a water supply system. CYPEPLUMBING no longer needs to connect to another application to generate these diagrams.
Entering an element with associated consumption and discharge in either of the two tabs means that the discharge (Sanitary Systems) or consumption (Water Systems) is automatically included in the other tab. In previous versions, the Open BIM Water Equipment program (now discontinued in version 2025.a) was required for the discharge associated with these elements to be entered in CYPEPLUMBING Sanitary Systems and the consumption in CYPEPLUMBING Water Systems (using the Open BIM workflow).
- Layout tab
In this tab, users can create drawings composed of the two systems (water supply and water drainage) including the graphic information imported from other applications. Specific water supply and drainage tags (not available in the Open BIM Layout application) can also be assigned and placed together with the tags that users can create in a 3D view of the drawing.
CYPE apps have keyboard shortcuts common to all programs. In versions before 2024.e, each program displayed the keyboard shortcuts for each app via the "Search and activation of commands and options" in the top left-hand corner of the programs.
As of version 2024.e, the "Shortcuts for all applications" tab has been implemented in the dialogue box displayed when selecting this option and it shows all the keyboard shortcuts common to CYPE apps.
All CYPE programs can be installed in their different versions (Professional Version, Evaluation Version, Campus Version, Temporary License). In previous versions, users could only choose the type of version to be installed from the classic CYPE menu.
As of version 2024.a, the selection of version types has been implemented in all CYPE programs on the BIMserver.center platform.
As of version 2024.d, this selection can be made during the installation of all CYPE programs, regardless of where they are downloaded.
Version 2024.b includes the following improvements and corrections to the connection of applications to the BIMserver.center platform:
- After sharing a contribution, there is a delay before it becomes available in the BIMserver.center project. This could result in another application not having immediate access, even if the export was made from the same computer. Now applications can read contributions from the "File directory stored in local cache" before they are accessible in BIMserver.center.
- It is now possible to export a contribution without an internet connection. When this occurs, a confirmation dialogue box will appear to inform users that if the contribution is exported, it cannot be shared in the BIMserver.center project. The contribution can be read in another application as long as it is on the same computer and linked to the same project. However, for the contribution to be available on the platform, users will need to "Share" it again with an internet connection.
- The uploading process has been improved to allow larger files to be included.
- An error that did not allow users to connect to the platform when the "AppData" system folder was not accessible has been fixed.
- An error that showed the user as logged in when the session had already expired has been fixed.
- The warning messages displayed when there is a problem in the communication with BIMserver.center have been improved.
- Now, when creating a new project, the same default fields are used as in the BIMserver.center website.
From the BIMserver.center project information window (displayed by clicking on the project name shown in the project information bar - upper right part of the application window) you can access the project page of the BIMserver.center platform via a link that has been inserted in the text indicating the project name.
Likewise, from the information window about the project contributions ("Contributions" option in the project information window), users can access the page of each contribution in the BIMserver.center platform. These links are inserted in the texts indicating the name of each contribution.
The status information bar of the BIMserver.center project is located at the top right of the window of the programs included in the Open BIM workflow. This bar has been available in the applications since version 2022.e and shows a warning icon when there is a problem with the connection to the project, as well as other things. Now, in version 2024.b, users can obtain more information about the warning by hovering the mouse cursor over the icon.
As of version 2024.b, users can create projects associated with a "BIMserver.center Corporate" account from all CYPE applications included in the Open BIM workflow. To do this, the "Owner" field has been added to the window for creating a new project. This is a drop-down menu that includes, as one of the available options, the logged-in BIMserver.center user name along with the "BIMserver.center Corporate" accounts to which it has access. When selecting the user name as the owner, the project will be associated with this personal account, as was the case in previous versions. On the other hand, if a BIMserver.center Corporate account is selected, the project will be associated with that account.
The "Clear cache" button has been added to the CYPE applications included in the Open BIM workflow in the "Configuration" dialogue box that opens with the following sequence of commands: Select any of the options in the "BIMserver.center" tool group > "Configuration" option in the dialogue box that appears. When clicking on "Clear cache", the following options are displayed:
- Projects
Deletes projects, contributions and documents downloaded from the platform that are in the "File directory stored in local cache". - Sessions
Deletes the data of any active sessions. This action will require applications to be re-authorised to access BIMserver.center. - Log files
Deletes transaction logging from applications with BIMserver.center.
In previous versions, file paths used by applications were limited to a maximum length of 256 characters. This restriction is not specific to CYPE tools but is set by default in the Windows file system. As of version 2024.b, CYPE applications can bypass the restriction and allow the use of an extended path length for a maximum total path length of 10,000 characters. This eliminates the problems caused by the default limit and allows users to work with long access paths.
This improvement is particularly useful when working on projects with a complex directory structure or with long file names. By allowing longer paths, CYPE applications offer greater flexibility in file organisation.
The following CYPE programs can be downloaded from the BIMserver.center platform:
- iTCalc
Analysis and design of telecommunication installations using systems of the Televés catalogue.
Only available on the BIMserver.center platform (installation in Portuguese) as of the 2018.l version - CYPEDOC CTE SUA 8
Tool designed to evaluate the need to install a protection system against risks due to lightning in accordance with DB SUA 8 of the “Código Técnico de la Edificación”.
Only available on the BIMserver.center platform (installation in Spanish and Catalan) as of the 2018.l version - CYPEPLUMBING Schematic diagrams
Free program designed to create the diagram of a common water supply installation.
Only available on the BIMserver.center platform as of the 2018.l version. - CYPETEL ICT
Analysis and design of the common telecommunications infrastructure to access the telecommunication services inside buildings in accordance with “Real Decreto 346/2011”.
Available on the BIMserver.center platform (installation in Spanish and Catalan) as of the 2018.l version; and also as of previous versions in the CYPE program general menu in Spanish or Catalan, which can be downloaded from the Downloads webpage. - CYPETEL ITED
Elaboration of telecommunication networks for multi-family and single-family homes in accordance with the “Manual ITED 3.ª edição”.
Available on the BIMserver.center platform (installation in Portuguese) as of the 2018.l version; and also as of previous versions in the CYPE program general menu in Portuguese, which can be downloaded from the Downloads webpage. - CYPESOUND CTE
Acoustic design and verification of airborne noise and impact noise insulation, and the reverberation level using the general design option described in CTE DB HR. Check of the immission grade in accordance with law 37/2003, of 17th November, of the noise.
Available on the BIMserver.center platform (installation in Spanish and Catalan) as of the 2018.l version; and also as of previous versions in the CYPE program general menu in Spanish and Catalan, which can be downloaded from the Downloads webpage. - CYPESOUND RRAE
Acoustic design and verification of airborne noise and impact noise insulation; of the sound absorption area; of the reverberation time; and the sound immission level caused by the equipment of the building in accordance with the “Regulamento dos Requisitos Acústicos dos Edificios (DL nº96/2008)” and with the EN 12354 (ISO 15712) design codes.
Available on the BIMserver.center platform (installation in Portuguese) as of the 2018.l version; and also as of previous versions in the CYPE program general menu in Portuguese, which can be downloaded from the Downloads webpage.

