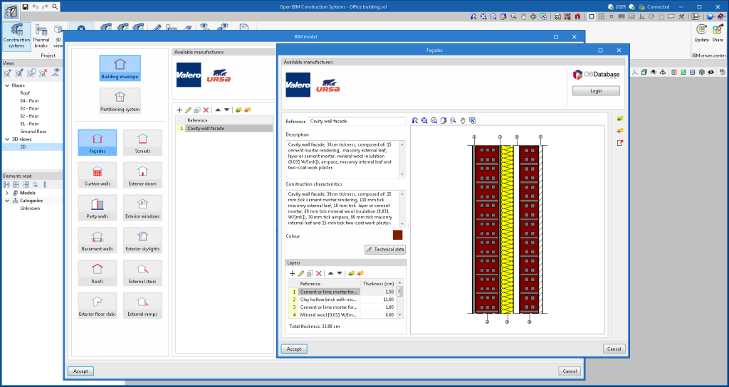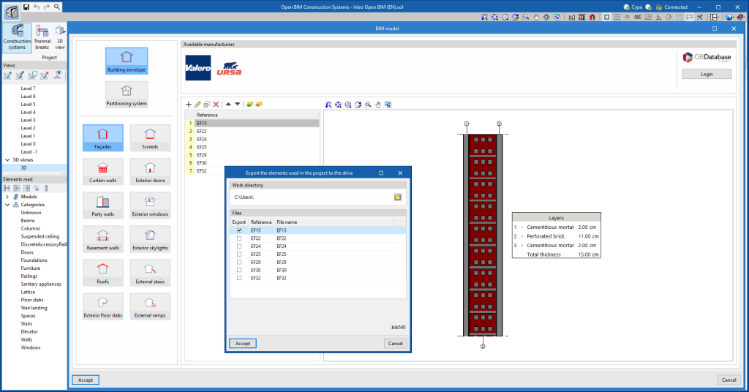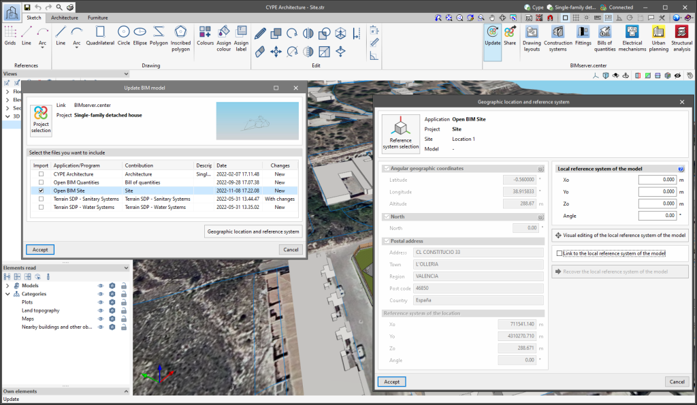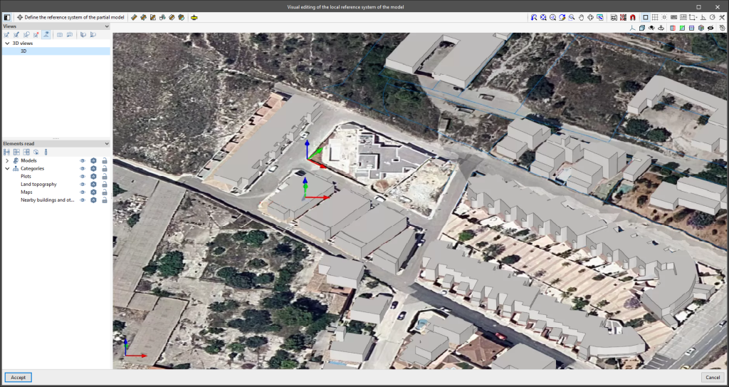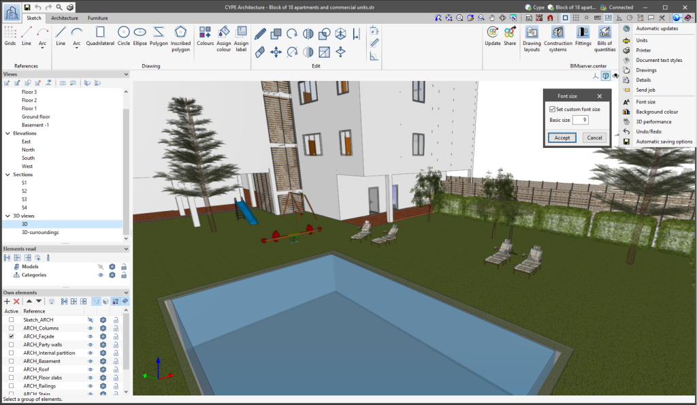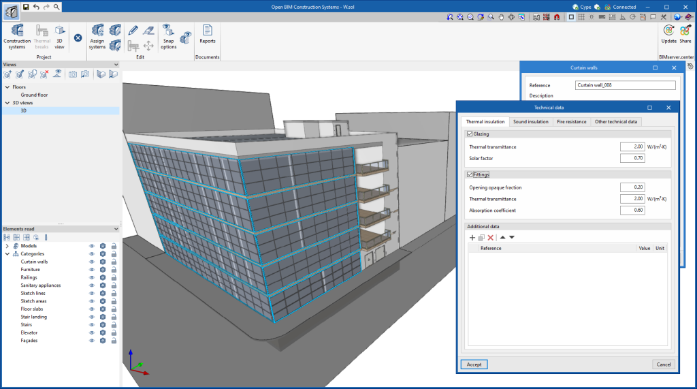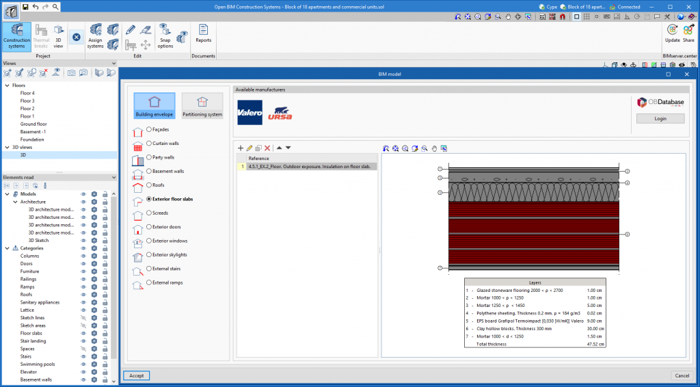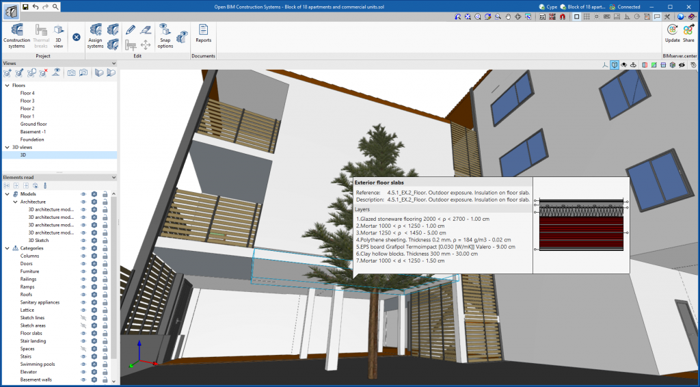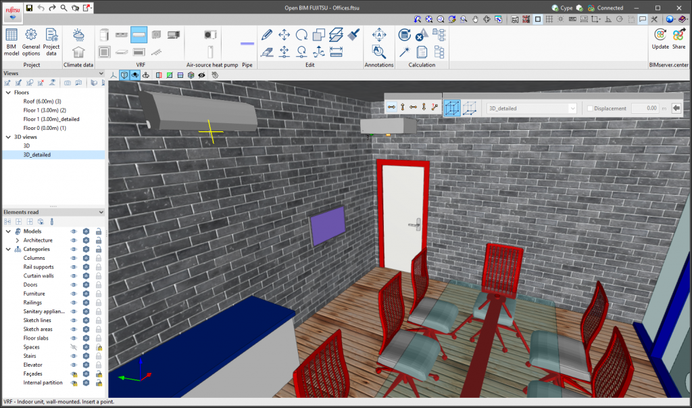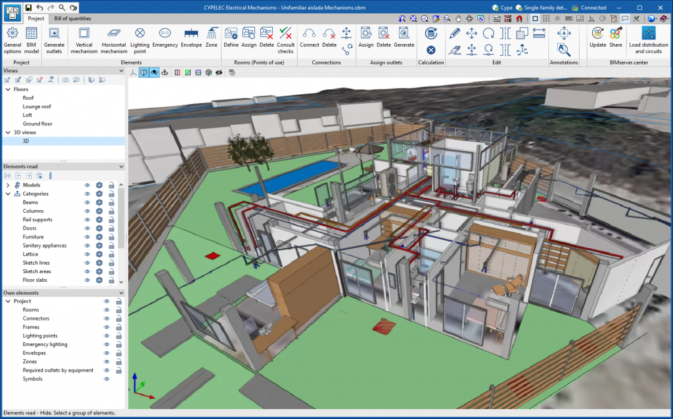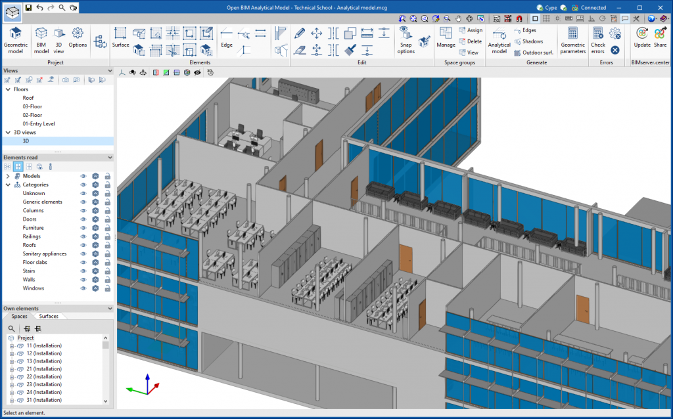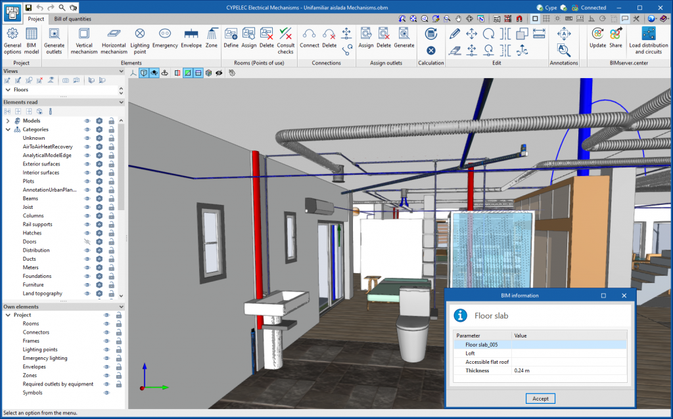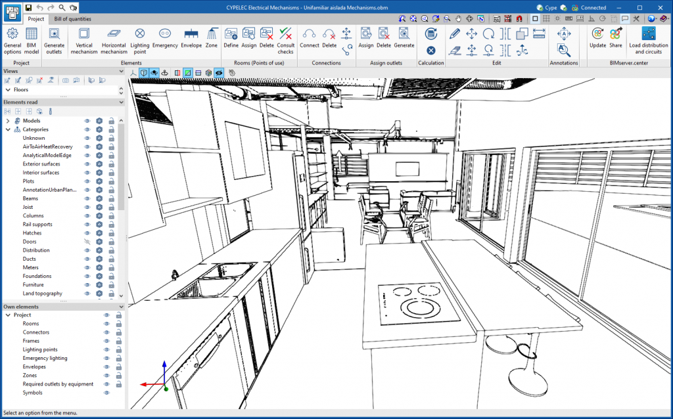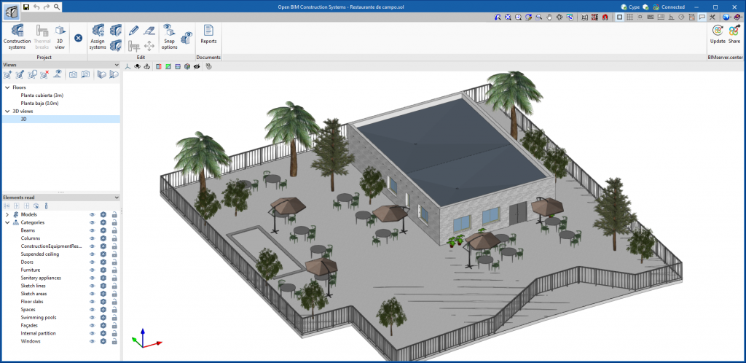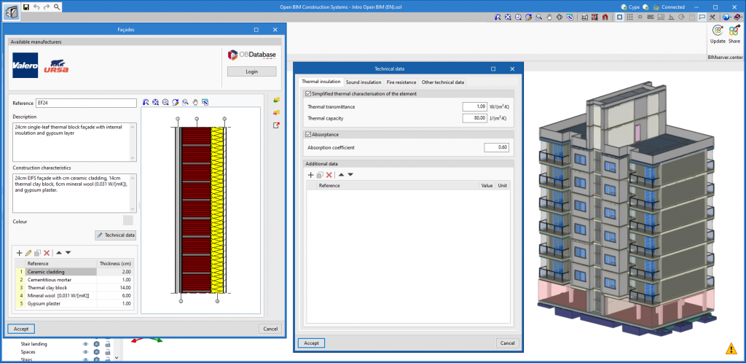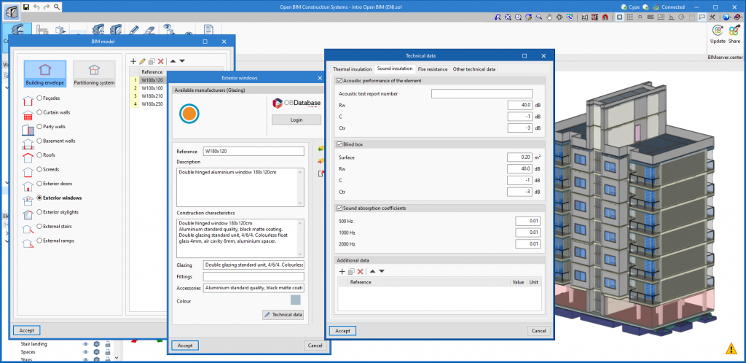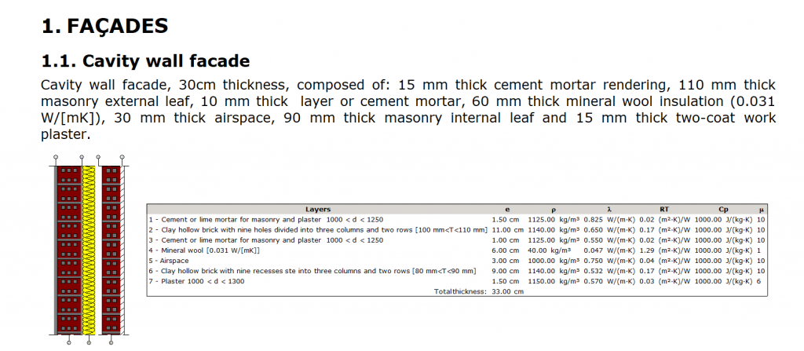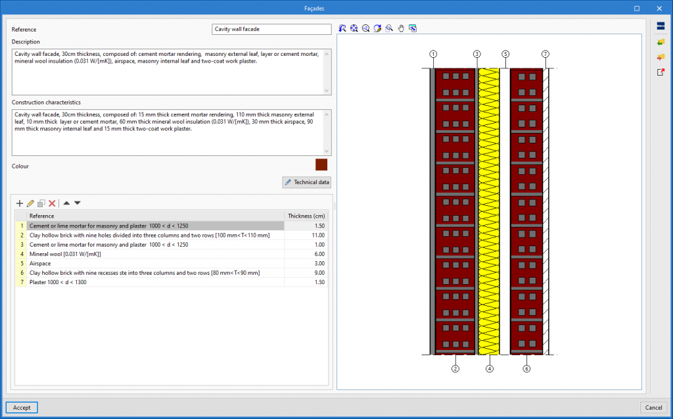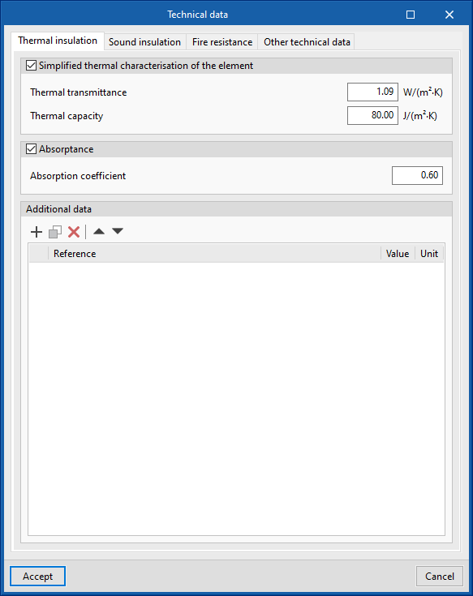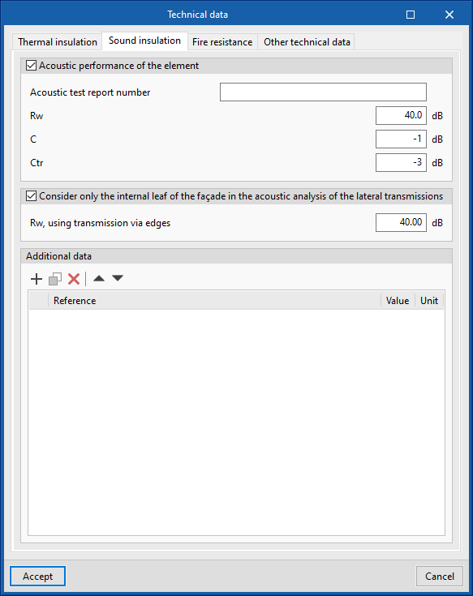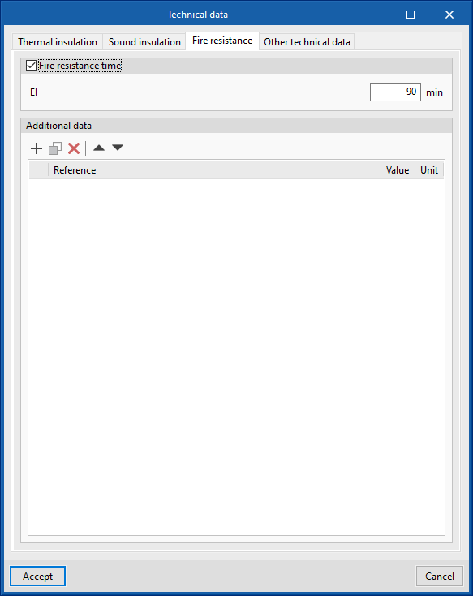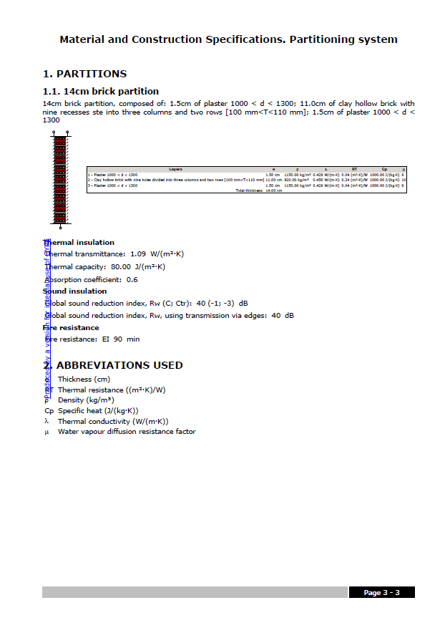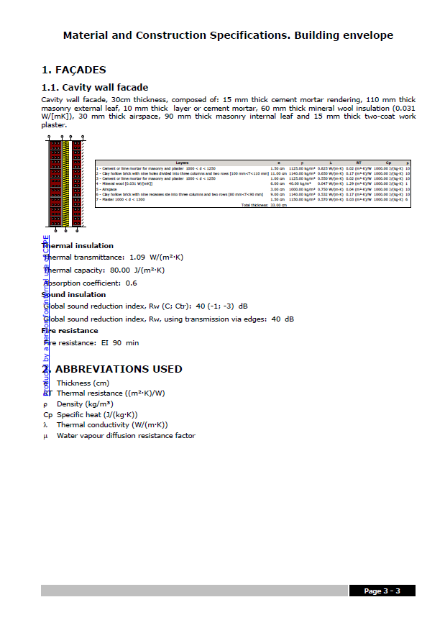Update history
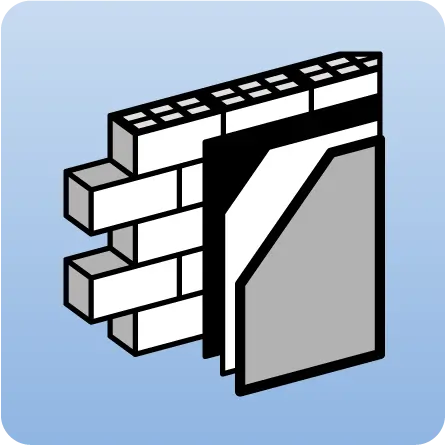
CYPE Construction Systems
Calculating the total thickness of a construction system defined by layers
- Published on
- 2023.e
Importing and exporting a list of construction systems
As of version 2023.e, CYPE Construction Systems allows users to import and export several construction solutions simultaneously from the element list of a category (façades, screeds, curtain walls, etc.).
This way, users don't need to carry out the process for each construction solution individually, thus making it easier to reuse the same systems in several projects.
- Published on
- 2023.e
Graphical editing of the reference system of the model
Since version 2022.a, the applications integrated within the Open BIM workflow via the BIMserver.center platform include a tool for managing project reference systems. This option is available from the configuration window that appears when linking or updating a BIMserver.center project via the "Geographic location and reference system" option. As of version 2023.d, the applications now allow users to run a graphical environment where they can visually define a reference system for their model. To do this, the "Geographic location and reference system" window now contains the "Visual editing of the local reference system of the model" option.
From the "Visual editing of the local reference system of the model" window, the origin and orientation of the reference system of the model can be indicated in the workspace with the "Define the reference system of the partial model" tool. Both the axes of the reference system of the model, which we have just entered and the axes of the reference system of the site can be viewed in the workspace. The latter appears with a "Site" tag.
To make it easier to define the reference system, the 3D models corresponding to the BIMserver.center project contributions selected during the linking process are displayed. The management of the visibility and object snaps of these models is carried out from the "Elements read" menu in the left sidebar of the window. The "Views" menu can also be found in the same options bar, from which different types of 2D and 3D views of the model can be generated. These tools can already be found in several CYPE applications. For more information on how they work, please refer to the User’s Manual for the 3D work environment tools available in CYPE applications.
Apart from 3D models, 2D drawings or plans can also be imported from CAD files (".dxf", ".dwg", ".dwf") or images (".jpeg", ".jpg", ".bmp", ".png", ".wmf", ".emf", ".pcx"). These files and object snaps are managed through the "DXF-DWG Template" and "Template object snaps" options accordingly.
Once the editing is complete, the coordinates and orientation of the reference system of the model with respect to the reference system of the site are moved to the corresponding fields in the "Geographic location and reference system" window.
- AcouBAT by CYPE, CYPE 3D, CYPE Accessibility, CYPE Architecture, CYPE Connect, CYPE Construction Systems, CYPECAD, CYPEFIRE, CYPEFIRE Hydraulic Systems, CYPEHVAC, CYPEHVAC Radiant Floor, CYPEHVAC Schematics, CYPELEC, CYPELEC Distribution, CYPELEC Electrical Mechanisms, CYPELEC Networks, CYPELEC PV Systems, CYPELUX, CYPEPLUMBING, CYPESOUND, CYPETEL Wireless, CYPETHERM EPlus, CYPETHERM LOADS, IFC Builder, Open BIM Analytical Model, Open BIM Layout, Open BIM Model Checker, Open BIM Site, Portal frame generator, StruBIM Deep Beams, StruBIM Embedded Walls, StruBIM Shear Walls, StruBIM Steel
- Published on
- 2023.d
Font size
The "Font size" option has been added to the general configuration menu of the applications. This tool allows users to increase or decrease the basic size of the font used in the user interface of the programs. Thanks to this implementation, the accessibility of the applications has been improved while also ensuring the correct visibility of the content on devices with different screen resolutions.
To enter a "Basic size" the "Set custom font size" option must be checked. The size users can enter is the application's basic font size. Any other font sizes that may exist in the program's interface will be automatically modified proportionally according to the change in the basic size.
It is important to note that, as this is a common parameter, its modification will affect all installed CYPE tools.
- AcouBAT by CYPE, Arquimedes, CYPE 3D, CYPE Accessibility, CYPE Architecture, CYPE Connect, CYPE Connect Classic, CYPE Construction Systems, CYPE Cost Estimator, CYPECAD, CYPEFIRE, CYPEFIRE Hydraulic Systems, CYPEHVAC, CYPEHVAC Radiant Floor, CYPEHVAC Schematics, CYPELEC, CYPELEC Distribution, CYPELEC Electrical Mechanisms, CYPELEC Networks, CYPELEC PV Systems, CYPELUX, CYPEPLUMBING, CYPESOUND, CYPETEL Wireless, CYPETHERM EPlus, CYPETHERM LOADS, IFC Builder, Open BIM Analytical Model, Open BIM Layout, Open BIM Model Checker, Open BIM Quantities, Open BIM Site, Plugin Open BIM - Revit, Portal frame generator, StruBIM Box Culverts, StruBIM Cantilever Walls, StruBIM Deep Beams, StruBIM Embedded Walls, StruBIM Shear Walls, StruBIM Steel
- Published on
- 2023.d
Curtain wall technical data
The "Thermal insulation" section of the technical data associated with curtain wall construction systems has been modified. It is now equivalent to that of glazed openings and has the following parameters:
- Glazing
- Thermal transmittance
- Solar factor
- Fittings
- Opening opaque fraction
- Thermal transmittance
- Absorption coefficient
- Additional data
Since version 2023.a, CYPE Construction Systems allows the technical data of construction systems to be exported for thermal and acoustic analysis applications. Consequently, these new parameters can be read and incorporated into the design model of these tools.
- Published on
- 2023.c
Exterior floor slabs
In previous versions of the application, after being linked to the BIMserver.center project, all exterior exposed floor slabs entered in the architectural model were added to the "Roofs" group. As of version 2023.b, CYPE Construction Systems includes the "Exterior floor slabs" category in the "Building envelope" section. This group includes the floor slabs that are exposed to the exterior and that have not been defined as roofs. This new category is incorporated into the documents generated by the program and is exported when the model is shared in the BIMserver.center project.
- Published on
- 2023.b
Managing the visibility and object snaps of external elements
A new tool has been implemented in the user interface that is common in Open BIM applications with a 3D working environment. Now, the management of the elements from the digital model of the building, which comes from the associated BIMserver.center project, is carried out from the "Elements read" menu located in the left sidebar of the application.
The elements read are structured in the form of a tree based on two classification types: "Models" and "Categories". The organisation by "Models" allows users to inspect each contribution linked to the job and each associated 3D model within it. On the other hand, the "Categories" group the "Elements read" into families according to their features. Next to each tree component, three buttons are displayed to control the visibility, the display mode (solid, transparent or wire) and the object snap. It should be noted that the organisational settings applied to the organisation by "Models" prevail over those indicated by "Categories".
Applications can have default visibility and object snap settings when creating a new view. Furthermore, when entering new components with the tools in the program, the application itself can force the activation or deactivation of the visibility and object snaps of certain categories. When this happens, a yellow padlock will be displayed next to the set options. When users finish using the tool, the tree will return to its original state.
In previous versions, the management of the visibility of BIM project models was carried out in the configuration panel of a view. As a consequence of this improvement, editing is now managed from the "Elements read" menu in the left sidebar and has therefore been removed from the previous location. However, in the editing panel of a view users can indicate whether the view should have its own configuration for viewing these elements or whether it should use the general configuration of the job. For this purpose, the "Use a specific view configuration for the view" option has been added. When this option is active, the "View" text will appear in the "Elements read" menu.
In addition to the component tree of the external models, the "Elements read" menu includes a toolbar with a group of buttons that allow the following actions to be carried out:
- Isolate selection
Allows elements from the 3D model to be isolated. Users can select the elements of the 3D model that they wish to isolate and when right-clicking on them, the rest of the elements from the model will disappear. - Hide
Allows the selected elements to be hidden. Users can select the elements from the 3D model that they wish to hide and by right-clicking on them, they will disappear. - Show all
Shows all hidden elements. - Aspect
Allows users to choose between normal drawing or monochrome drawing. - BIM information
Displays a panel showing the attributes associated with the selected component.
In version 2023.a, the management of visibility and object snaps of external elements is available in the following CYPE Open BIM applications:
- CYPE Architecture
- CYPELEC Distribution
- CYPELEC Electrical Mechanisms
- CYPELEC PV Systems
- CYPEPLUMBING Water Systems
- CYPETHERM RE2020
- CYPEURBAN
- Open BIM Analytical Model
- CYPE Construction Systems
- Open BIM COVID-19
- CYPE Lightning
- Open BIM Sampling
- Open BIM Site
- Published on
- 2023.a
New example job
- Published on
- 2023.a
Exporting technical data from construction systems for thermal and acoustic analysis software
As of version 2023.a, "CYPE Construction Systems" can share the complete technical data of the construction solutions entered in the job in the BIMserver.center project. This information can be displayed in the 3D view of the applications as well as in the web viewer of the BIMserver.center platform.
The applications can use the technical data to complete the parameters of the models. The CYPE Open BIM applications currently capable of reading and incorporating the construction systems from "CYPE Construction Systems" in their analysis model are as follows:
- Thermal simulation
- CYPETHERM HE Plus
- CYPETHERM EPlus
- CYPETHERM LOADS
- CYPETHERM RT2012
- CYPETHERM RT2012 CNOA
- CYPETHERM SCE-HAB
- CYPETHERM SCE-CS Plus
- CYPETHERM C.E.
- CYPETHERM COMETH
- CYPETHERM RTExistant
- CYPETHERM RE2020
- Acoustic simulation
- CYPESOUND
- CYPESOUND CTE
Acoustic simulation tools can read the fields available within the "Sound insulation" tab of the technical data editing panel, while thermal simulation applications can read the fields available within the "Thermal insulation" tab. In order for the applications to be able to read the technical data, they must be running version 2023.a or higher.
- Published on
- 2023.a
Thermal parameters for the layers of a construction system included in their documents
As of version 2022.e, the thermal parameters entered for the layers that make up a construction system appear in the list of layers displayed in the Material and Construction Specifications, both for the building envelope and partitioning system. These documents can be exported to the BIMserver.center project and read by other applications.
- Published on
- 2022.e
Sound absorption coefficients in the layers of a construction system
An option for entering the sound absorption coefficients for 500, 1000 and 2000 Hz bands in the layers forming construction systems has been added. The sound absorption coefficients in the internal and external surfaces of the construction system are included in the Material and Construction Specifications, both for the building envelope and partitioning system. These documents can be exported to the BIMserver.center project and read by other applications.
- Published on
- 2022.e
Technical data
As of version 2022.e, technical data can be assigned to construction systems. To do this, the "Technical data" option has been added in the definition panel of each construction system. Introducing these parameters is optional and in this version (2022.e) we can find them grouped into the following categories:
- Thermal insulation
- Sound insulation
- Fire resistance
- Other technical data
In "Other technical data" the user can create new groups of data and add custom parameters manually. In the other categories, some predefined parameters can be found, as well as a list for entering custom parameters.
The technical data is included in the Material and Construction Specifications, both for the building envelope and partitioning system. These documents can be exported to the BIMserver.center project and read by other applications.
- Published on
- 2022.e



